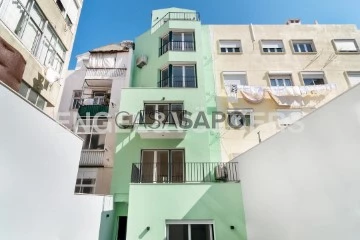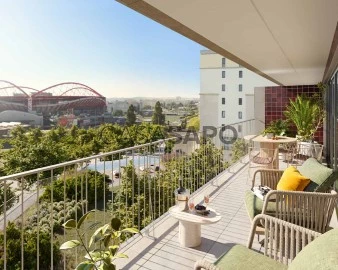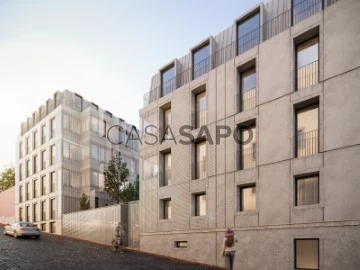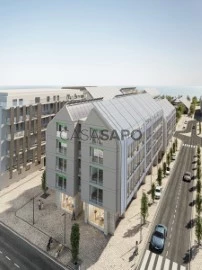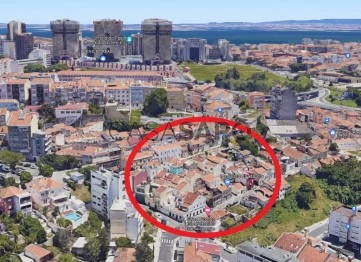Saiba aqui quanto pode pedir
5 Buildings with Energy Certificate A+, with more photos, for Sale, in Lisboa
Map
Order by
More photos
Building
Campo de Ourique (Santo Condestável), Lisboa, Distrito de Lisboa
Remodelled · 409m²
buy
2.964.000 €
In excellent location, with a classic Português Suave architectural style, this building offers excellent built quality and high level of finishing details and excellent equipment.
Consisting of five apartments spread over five floors and one more in the annex. All apartments with impeccable finishing and materials; eco-saving concerns in water heating using solar panels, double PVC thermo-acoustic glass windows, air conditioning made up of individual internal and external units with high-performance equipment. Excellent energy efficiency, which represents quality of life and savings over the years in your home. Check it out.
Apartments can be sold one by one:
- Ground fl Front - T1 48sqm - €299,000
- Ground fl Rear - T2 116sqm + 60m2 garden - €710,000
- 1st fl - T2 68sqm - €415,000
- 2nd fl - T2 68sqm - €415,000
- 3rd fl - T2 64 sqm - €415,000
- 4th fl - T3 Duplex 120sqm - €710,000
Unique offer and excellent opportunity for investment in Lisboa.
The streets of Campo de Ourique leads us through one of the neighborhoods of Lisbon with great commerce, traditional one such as the local market and several typical cafes, but also so modern as the biological supermarket and gourmet restaurants. Over time, a series of shops of fabrics and decorations were established here and, nowadays, it is one of the preferred locations of many interior decorators and designers. Campo de Ourique is a place relatively quiet, full of green spaces, with streets that invite you to go for long walks. During the weekend you will find parents and children playing in Parada garden and well-dressed ladies on their way to church. The people who live here love to preserve the neighborhood and those who visit it will not want to leave!
Consisting of five apartments spread over five floors and one more in the annex. All apartments with impeccable finishing and materials; eco-saving concerns in water heating using solar panels, double PVC thermo-acoustic glass windows, air conditioning made up of individual internal and external units with high-performance equipment. Excellent energy efficiency, which represents quality of life and savings over the years in your home. Check it out.
Apartments can be sold one by one:
- Ground fl Front - T1 48sqm - €299,000
- Ground fl Rear - T2 116sqm + 60m2 garden - €710,000
- 1st fl - T2 68sqm - €415,000
- 2nd fl - T2 68sqm - €415,000
- 3rd fl - T2 64 sqm - €415,000
- 4th fl - T3 Duplex 120sqm - €710,000
Unique offer and excellent opportunity for investment in Lisboa.
The streets of Campo de Ourique leads us through one of the neighborhoods of Lisbon with great commerce, traditional one such as the local market and several typical cafes, but also so modern as the biological supermarket and gourmet restaurants. Over time, a series of shops of fabrics and decorations were established here and, nowadays, it is one of the preferred locations of many interior decorators and designers. Campo de Ourique is a place relatively quiet, full of green spaces, with streets that invite you to go for long walks. During the weekend you will find parents and children playing in Parada garden and well-dressed ladies on their way to church. The people who live here love to preserve the neighborhood and those who visit it will not want to leave!
Contact
See Phone
Building
Alto dos Moinhos, São Domingos de Benfica, Lisboa, Distrito de Lisboa
Under construction · 6,309m²
With Garage
buy
Located in Lisbon, two steps away from the Alto dos Moinhos metro station and the Benfica Stadium, UNIQUE BENFICA is the private commonhold that may surprise you by its difference.
With an architecture of elegant lines and its marble facade, it is a project by the ARX studio, signed by architect José Mateus, who sets his mark in the superior quality of the design, in the careful choice of materials and in the respect for the environment, revealing to us an architectural piece created with poetry.
Clearly spacious, the outdoor leisure area has a terraced garden and a heated infinity pool with waterfall.
There are only 38 exclusive flats, from 1 to 4 bedrooms, in two seven-storey blocks, flooded by enviable natural light and with panoramic terraces or balconies offering endless views.
UNIQUE BENFICA, with an energy rating of A+, is characterized by its demanding requirements in terms of comfort, safety and noble finishing: solar thermal system for heating the sanitary waters and the swimming pool through a heat pump, interior air renewal system, indoor parking box, or parking spaces, with sockets to charge electric cars, video surveillance system. Wooden floors, natural stone, fully equipped kitchens with top of the range Siemens appliances, multi-split air conditioning, home automation, electric shutters, radiant floor heating in the suite’s bathroom, built-in wardrobes, acoustic and thermal insulation.
The penthouse flats will have panoramic terraces with a private pool and garden.
Served by an extensive accessibility and public transport network, it is close to the airport, the main Lisbon access roads and a wide range of services and leisure facilities.
Everything important is close by: Monsanto Park, cycle paths, just a few minutes walk from the Colombo Shopping Centre, Hospitals, Gymnasiums, Schools and shops
With an architecture of elegant lines and its marble facade, it is a project by the ARX studio, signed by architect José Mateus, who sets his mark in the superior quality of the design, in the careful choice of materials and in the respect for the environment, revealing to us an architectural piece created with poetry.
Clearly spacious, the outdoor leisure area has a terraced garden and a heated infinity pool with waterfall.
There are only 38 exclusive flats, from 1 to 4 bedrooms, in two seven-storey blocks, flooded by enviable natural light and with panoramic terraces or balconies offering endless views.
UNIQUE BENFICA, with an energy rating of A+, is characterized by its demanding requirements in terms of comfort, safety and noble finishing: solar thermal system for heating the sanitary waters and the swimming pool through a heat pump, interior air renewal system, indoor parking box, or parking spaces, with sockets to charge electric cars, video surveillance system. Wooden floors, natural stone, fully equipped kitchens with top of the range Siemens appliances, multi-split air conditioning, home automation, electric shutters, radiant floor heating in the suite’s bathroom, built-in wardrobes, acoustic and thermal insulation.
The penthouse flats will have panoramic terraces with a private pool and garden.
Served by an extensive accessibility and public transport network, it is close to the airport, the main Lisbon access roads and a wide range of services and leisure facilities.
Everything important is close by: Monsanto Park, cycle paths, just a few minutes walk from the Colombo Shopping Centre, Hospitals, Gymnasiums, Schools and shops
Contact
See Phone
Building
Santo António, Lisboa, Distrito de Lisboa
Under construction · 528m²
buy
Localizado na Rua de Santa Marta, num dos mais carismáticos bairros de Lisboa, paralela à icónica Av. da Liberdade AURA é um exemplo de harmonia entre a modernidade, tradição e natureza.
Estamos lado a lado com uma cultura ancestral e ao mesmo tempo perto de um comércio de luxo, tal como a Prada, a Dior, a Chanel, a Louis Vuitton ou algumas mercearias de luxo como a Delidelux.
Toda a área que envolve o AURA é rica em comércio local, mas com um toque global que assegura o poder de encontrar tudo aquilo que procura, teatros, cinemas e uma vida cultural intensa.
O AURA, é constituído por dois prédios separados por uma zona comum com jardim, piscina interior e sala de condomínio e disponibiliza 30 magníficos e singulares apartamentos de tipologias de T0 a T3 Duplex, com áreas de 50 m2 a 310 m2.
Alguns dos apartamentos dispõem de estacionamento privativo.
Estamos lado a lado com uma cultura ancestral e ao mesmo tempo perto de um comércio de luxo, tal como a Prada, a Dior, a Chanel, a Louis Vuitton ou algumas mercearias de luxo como a Delidelux.
Toda a área que envolve o AURA é rica em comércio local, mas com um toque global que assegura o poder de encontrar tudo aquilo que procura, teatros, cinemas e uma vida cultural intensa.
O AURA, é constituído por dois prédios separados por uma zona comum com jardim, piscina interior e sala de condomínio e disponibiliza 30 magníficos e singulares apartamentos de tipologias de T0 a T3 Duplex, com áreas de 50 m2 a 310 m2.
Alguns dos apartamentos dispõem de estacionamento privativo.
Contact
See Phone
Building
Braço de Prata, Marvila, Lisboa, Distrito de Lisboa
New · 140m²
With Garage
buy
This development by the river consists of 12 lots in a total of 128,000 m2 of apartments with typologies between T0 and T3.
Located on the banks of the Tagus River (first line of river), it connects the typical neighborhood of Marvila with Portuguese sidewalk, to the cosmopolitan and sophisticated area of parque das Nações.
Its aesthetic concept arises from the inspiration of sunlight reflected in the river and the sails of ships crossing the Tagus by the Italian architect Renzo Piano, distinguished with a Pritzker prize in 1998.
The entire building was designed according to an environmental awareness through long-lasting materials and energy sustainability such as thermal insulation, solar panels for water heating, electric blackouts, double-glazed frames and thermal cutting and acoustic comfort. All finishes have been selected by Renzo Piano’s architectural office with Ernesto Meda kitchens in open concept and complete equipment of the Smeg brand.
The ground floor of the buildings is fully glazed and is where all areas are located open to the public, such as shops, restaurants, cafes, workshops, services and offices. The upper floors are reserved for residents in a village-style residential concept, arranged around a central tree-lined square and in which all apartments have river views and panoramic elevator.
All apartments have private parking with charger for plug-in vehicles and storage room.
The complex also has integrated security and an internal concierge service that takes care of the needs of residents, from information center, delivery and collection of orders, restaurant marking and activities, marking of repair and diy services, meeting room, workspaces with pc’s and printer with scanning.
This concept was designed to attract international clients with a young profile or with a lifestyle that is characterized by mobility.
This development also includes commercial spaces, restaurants, green areas, playgrounds, a bike path that extends to the park of nations and leisure areas.
Bank Financing:
Habita is a partner of several financial entities enabling all its customers free simulations of Housing Credit.
Located on the banks of the Tagus River (first line of river), it connects the typical neighborhood of Marvila with Portuguese sidewalk, to the cosmopolitan and sophisticated area of parque das Nações.
Its aesthetic concept arises from the inspiration of sunlight reflected in the river and the sails of ships crossing the Tagus by the Italian architect Renzo Piano, distinguished with a Pritzker prize in 1998.
The entire building was designed according to an environmental awareness through long-lasting materials and energy sustainability such as thermal insulation, solar panels for water heating, electric blackouts, double-glazed frames and thermal cutting and acoustic comfort. All finishes have been selected by Renzo Piano’s architectural office with Ernesto Meda kitchens in open concept and complete equipment of the Smeg brand.
The ground floor of the buildings is fully glazed and is where all areas are located open to the public, such as shops, restaurants, cafes, workshops, services and offices. The upper floors are reserved for residents in a village-style residential concept, arranged around a central tree-lined square and in which all apartments have river views and panoramic elevator.
All apartments have private parking with charger for plug-in vehicles and storage room.
The complex also has integrated security and an internal concierge service that takes care of the needs of residents, from information center, delivery and collection of orders, restaurant marking and activities, marking of repair and diy services, meeting room, workspaces with pc’s and printer with scanning.
This concept was designed to attract international clients with a young profile or with a lifestyle that is characterized by mobility.
This development also includes commercial spaces, restaurants, green areas, playgrounds, a bike path that extends to the park of nations and leisure areas.
Bank Financing:
Habita is a partner of several financial entities enabling all its customers free simulations of Housing Credit.
Contact
See Phone
Building
Campolide, Lisboa, Distrito de Lisboa
In project · 196m²
buy
688.000 €
Prédio para construção para 4 frações com projeto aprovado.
Localizado em Campolide, junto ao Museu das Águas Livres.
Localizado em Campolide, junto ao Museu das Águas Livres.
Contact
See Phone
See more Buildings for Sale, in Lisboa
Zones
Can’t find the property you’re looking for?
click here and leave us your request
, or also search in
https://kamicasa.pt
