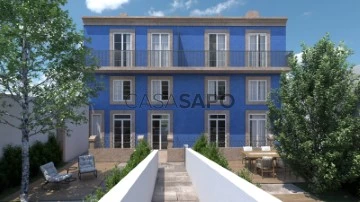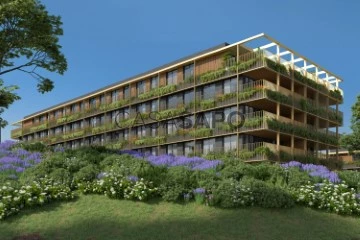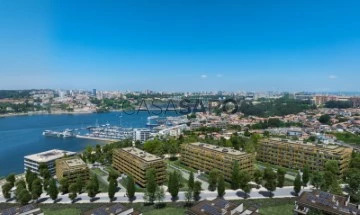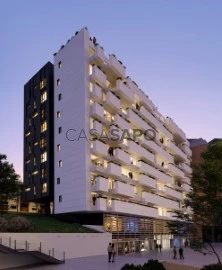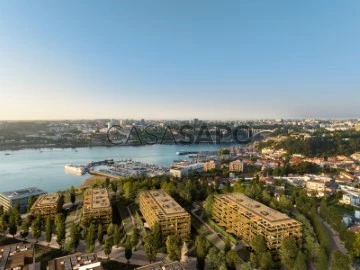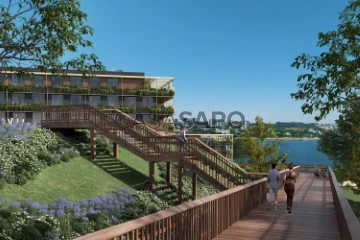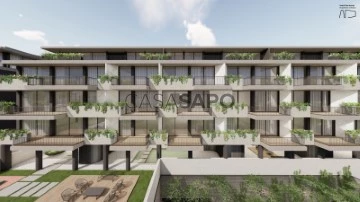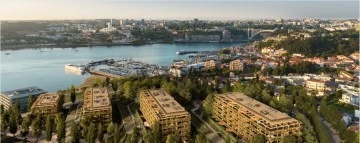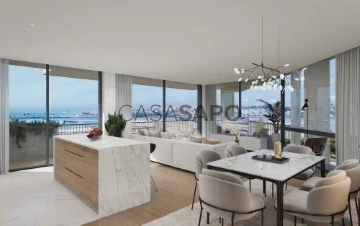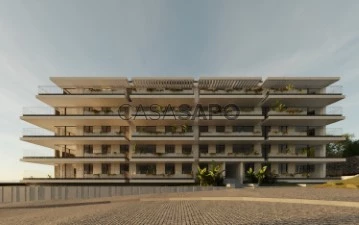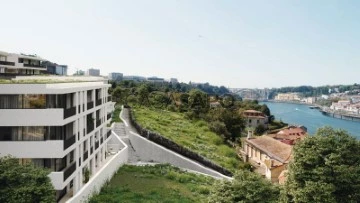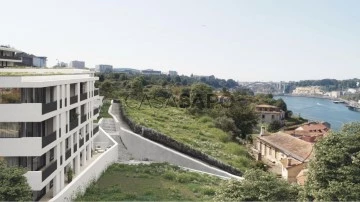Saiba aqui quanto pode pedir
12 Buildings with more photos, Under construction, for Sale, in Vila Nova de Gaia, view River
Map
Order by
More photos
Apartment Block
Santa Marinha e São Pedro da Afurada, Vila Nova de Gaia, Distrito do Porto
Under construction · 1,069m²
buy
New luxury development next to Cais de Gaia.
This development is located on the banks of the Douro River with its south-facing façade, allowing you to have an excellent sun exposure and splendid views of the river and the city.
The timeless elegance of this unique and exclusive Enterprise in Gaia comes from a rehabilitation project of an 18th century building that preserves many of its unique architectural features.
The project consists of 2 autonomous buildings, the renovated Palace and a new structure, separated by a magnificent internal private garden. Within the renovated Palace, most units include mezzanines enhancing the original double-high ceilings.
Apartments range from 41.18 to 148.35 m2, with studios, one bedroom units and two bedrooms.
All apartments are equipped in the kitchen with BOSCH appliances. Double-glazed frames for maximum thermal and acoustic insulation comfort.
Situated next to Cais de Gaia, this development benefits from its proximity to public transport, with the metro 350 meters away, and also from its proximity to restaurants, commerce and services.
The historic city of Porto is one of the oldest cities in Europe. This region is also famous all over the world because of its wines, which are produced and stored along the banks of the Douro River.
This real estate asset benefits from the possibility of being purchased for Gold Visa.
Work completed in the first quarter of 2023.
This development is located on the banks of the Douro River with its south-facing façade, allowing you to have an excellent sun exposure and splendid views of the river and the city.
The timeless elegance of this unique and exclusive Enterprise in Gaia comes from a rehabilitation project of an 18th century building that preserves many of its unique architectural features.
The project consists of 2 autonomous buildings, the renovated Palace and a new structure, separated by a magnificent internal private garden. Within the renovated Palace, most units include mezzanines enhancing the original double-high ceilings.
Apartments range from 41.18 to 148.35 m2, with studios, one bedroom units and two bedrooms.
All apartments are equipped in the kitchen with BOSCH appliances. Double-glazed frames for maximum thermal and acoustic insulation comfort.
Situated next to Cais de Gaia, this development benefits from its proximity to public transport, with the metro 350 meters away, and also from its proximity to restaurants, commerce and services.
The historic city of Porto is one of the oldest cities in Europe. This region is also famous all over the world because of its wines, which are produced and stored along the banks of the Douro River.
This real estate asset benefits from the possibility of being purchased for Gold Visa.
Work completed in the first quarter of 2023.
Contact
See Phone
Apartment Block
Canidelo, Vila Nova de Gaia, Distrito do Porto
Under construction · 2,260m²
With Garage
buy
The development consists of four five-storey buildings, plus the Recuado. In total, there are 157 flats, with types ranging from 1 to 5 bedrooms. All the flats are equipped with full kitchens and spacious balconies offering panoramic views.
Some of the flats have private terraces with a swimming pool or jacuzzi. These additional features provide residents with an experience of exclusive luxury and comfort.
The Marina Douro Project has been designed to offer all the essential elements for comfortable family living. Residents will have access to a garden and children’s playground common to all the buildings, promoting a greater spirit of community and conviviality among families. In addition, all the flats include private parking spaces in their own building’s garage.
The second phase of the development is Marina Douro 2, which has 49 flats.
It is located :
- 2 Km from the supermarket,
- 2 Km from Arrábida Shopping Centre,
- 2 Km from the pharmacy,
- 2.5 Km from Oporto,
- 15 Km from Porto Airport
Technical Features:
- Floors in the hall, living room, kitchen and bedrooms in oak wood, multi-layered with a final layer in noble wood;
- False ceilings in 13 mm thick plasterboard
- Walls in ’Seral’ type projected stucco
- Interior wardrobes in linen melamine, doors in MDF
- Water-repellent MDF skirting boards
- Heating and cooling by multi-split system with indoor wall units
- Sanitary water heating by heat pump
- Video intercom
- Private car park with access to the basement via automatic gate with
remote control
-Bins on the pavement accessing the development for the selective collection of
collection of undifferentiated solid waste, glass, paper and packaging
-Condominium lounge
-Landscaped outdoor area with children’s playground, seating and leisure areas,.
water feature and wooden walkways.
Construction is expected to take 30 months and start in May 2024.
Some of the flats have private terraces with a swimming pool or jacuzzi. These additional features provide residents with an experience of exclusive luxury and comfort.
The Marina Douro Project has been designed to offer all the essential elements for comfortable family living. Residents will have access to a garden and children’s playground common to all the buildings, promoting a greater spirit of community and conviviality among families. In addition, all the flats include private parking spaces in their own building’s garage.
The second phase of the development is Marina Douro 2, which has 49 flats.
It is located :
- 2 Km from the supermarket,
- 2 Km from Arrábida Shopping Centre,
- 2 Km from the pharmacy,
- 2.5 Km from Oporto,
- 15 Km from Porto Airport
Technical Features:
- Floors in the hall, living room, kitchen and bedrooms in oak wood, multi-layered with a final layer in noble wood;
- False ceilings in 13 mm thick plasterboard
- Walls in ’Seral’ type projected stucco
- Interior wardrobes in linen melamine, doors in MDF
- Water-repellent MDF skirting boards
- Heating and cooling by multi-split system with indoor wall units
- Sanitary water heating by heat pump
- Video intercom
- Private car park with access to the basement via automatic gate with
remote control
-Bins on the pavement accessing the development for the selective collection of
collection of undifferentiated solid waste, glass, paper and packaging
-Condominium lounge
-Landscaped outdoor area with children’s playground, seating and leisure areas,.
water feature and wooden walkways.
Construction is expected to take 30 months and start in May 2024.
Contact
See Phone
Apartment Block
Canidelo, Vila Nova de Gaia, Distrito do Porto
Under construction · 3,685m²
With Garage
buy
The development comprises four five-story buildings, plus a penthouse floor.
It consists of a total of 157 apartments, with typologies ranging from T1 to T5.
All apartments are equipped with complete kitchens and spacious balconies offering panoramic views. Some apartments have private terraces with a pool or jacuzzi. These additional features provide residents with an exclusive luxury and comfort experience.
It is characterized by:
- Flooring in the hall, living room, kitchen, and bedrooms made of oak wood, multilayer with a noble wood top layer;
- False ceilings in gypsum board with a thickness of 13 mm;
- Walls in projected stucco of the ’Seral’ type;
- Wardrobes interior in linen melamine, doors in MDF;
- Water-resistant MDF baseboards;
- Heating and cooling by multi-split system with indoor wall units;
- Sanitary water heating by heat pump;
- Video intercom;
- Private parking with access to the basement through an automatic gate with remote control;
- Condominium room;
- Exterior landscaping with a playground, seating and leisure areas, water mirror, and wooden walkways.
This project was designed to offer all essential elements for comfortable family living. Residents will have access to a common garden and playground for all buildings, promoting a greater sense of community and interaction among families. Additionally, all apartments include private parking spaces in their building’s garage.
Location:
- 2 km to the supermarket,
- 2 km to Arrábida Shopping,
- 2 km to the pharmacy,
- 2.5 km to Porto,
- 15 km to Porto Airport
The construction period is expected to be 30 months, starting in May 2024.
It consists of a total of 157 apartments, with typologies ranging from T1 to T5.
All apartments are equipped with complete kitchens and spacious balconies offering panoramic views. Some apartments have private terraces with a pool or jacuzzi. These additional features provide residents with an exclusive luxury and comfort experience.
It is characterized by:
- Flooring in the hall, living room, kitchen, and bedrooms made of oak wood, multilayer with a noble wood top layer;
- False ceilings in gypsum board with a thickness of 13 mm;
- Walls in projected stucco of the ’Seral’ type;
- Wardrobes interior in linen melamine, doors in MDF;
- Water-resistant MDF baseboards;
- Heating and cooling by multi-split system with indoor wall units;
- Sanitary water heating by heat pump;
- Video intercom;
- Private parking with access to the basement through an automatic gate with remote control;
- Condominium room;
- Exterior landscaping with a playground, seating and leisure areas, water mirror, and wooden walkways.
This project was designed to offer all essential elements for comfortable family living. Residents will have access to a common garden and playground for all buildings, promoting a greater sense of community and interaction among families. Additionally, all apartments include private parking spaces in their building’s garage.
Location:
- 2 km to the supermarket,
- 2 km to Arrábida Shopping,
- 2 km to the pharmacy,
- 2.5 km to Porto,
- 15 km to Porto Airport
The construction period is expected to be 30 months, starting in May 2024.
Contact
See Phone
Apartment Block
Mafamude e Vilar do Paraíso, Vila Nova de Gaia, Distrito do Porto
Under construction · 6,970m²
With Garage
buy
Localizado no coração da cidade de Gaia, o EMPREENDIMENTO ELEVEN apresenta um projeto contemporâneo, de combinação perfeita entre design e conforto, que se destaca do resto da paisagem urbana pelas suas ousadas formas e elegante fachada em preto e branco, e possibilita um verdadeiro estilo de vida único na região. É composto por 80 apartamentos, distribuídos por 11 andares.
Mais do que um edifício residencial, o Eleven foi cuidadosamente pensado para corresponder à facilidade e comodidade de viver em Gaia. Aqui, tudo o que é necessário para o seu dia-a-dia está confortavelmente ao seu alcance, ligando-o à cidade todos os dias, a qualquer hora.
O MELHOR DA VIDA NA CIDADE, NO CORAÇÃO DE GAIA - O Eleven tem acessibilidade e conveniência de regiões nobres nas grandes cidades. Os principais serviços e bem-estar essenciais ao seu dia-a-dia estão assegurados mesmo à sua porta, ou a um passeio, evitando perdas de tempo em filas ou deslocações desnecessárias. Morar no Eleven é experimentar o máximo de comodidade e conforto no Coração de Gaia. Desde o seu design vanguardista até aos seus apartamentos totalmente equipados, tudo foi pensado na perfeição para oferecer um estilo de vida requintado e sofisticado.
Gaia é o lugar perfeito para desfrutar de uma vida tranquila sem abrir mão do conforto e facilidade do estilo de vida urbano. Para momentos de lazer e em família, as redondezas incluem vários locais que o ligam a si e à sua família à beleza de Gaia. Desde zonas verdes a jardins ribeirinhos, espaços comerciais e restaurantes com ofertas gastronómicas para todos os gostos e momentos, aqui encontra sempre novidades para ver, provar ou descobrir.
O CONFORTO DE TER TUDO A UM PASSO DE DISTÂNCIA - O Eleven está localizado num dos locais mais cobiçados do coração de Gaia. Junto à Câmara Municipal e perto dos serviços essenciais ao dia-a-dia, beneficia de acessos rápidos às principais autoestradas, metro e comboio de Gaia, permitindo-lhe deslocar-se livremente dentro de Gaia e chegar ao Porto numa curta viagem de 12 minutos de carro ou 5 minutos de metro.
PENTHOUSES T2 e T4 - No último andar, as coberturas de 2 a 4 possuem varandas privativas que mesclam harmoniosamente o melhor do design moderno com a luz pura e a vista para o rio, proporcionando uma vivência verdadeiramente única na região. Os apartamentos do Eleven são incrivelmente convenientes e agradáveis devido ao seu design superior e acabamentos requintados. Com elegantes pisos de madeira, guarda-roupas e outros eletrodomésticos modernos, todos os quartos se beneficiam de uma atmosfera harmoniosa onde o conforto é incorporado e não adicional.
Mais do que um edifício residencial, o Eleven foi cuidadosamente pensado para corresponder à facilidade e comodidade de viver em Gaia. Aqui, tudo o que é necessário para o seu dia-a-dia está confortavelmente ao seu alcance, ligando-o à cidade todos os dias, a qualquer hora.
O MELHOR DA VIDA NA CIDADE, NO CORAÇÃO DE GAIA - O Eleven tem acessibilidade e conveniência de regiões nobres nas grandes cidades. Os principais serviços e bem-estar essenciais ao seu dia-a-dia estão assegurados mesmo à sua porta, ou a um passeio, evitando perdas de tempo em filas ou deslocações desnecessárias. Morar no Eleven é experimentar o máximo de comodidade e conforto no Coração de Gaia. Desde o seu design vanguardista até aos seus apartamentos totalmente equipados, tudo foi pensado na perfeição para oferecer um estilo de vida requintado e sofisticado.
Gaia é o lugar perfeito para desfrutar de uma vida tranquila sem abrir mão do conforto e facilidade do estilo de vida urbano. Para momentos de lazer e em família, as redondezas incluem vários locais que o ligam a si e à sua família à beleza de Gaia. Desde zonas verdes a jardins ribeirinhos, espaços comerciais e restaurantes com ofertas gastronómicas para todos os gostos e momentos, aqui encontra sempre novidades para ver, provar ou descobrir.
O CONFORTO DE TER TUDO A UM PASSO DE DISTÂNCIA - O Eleven está localizado num dos locais mais cobiçados do coração de Gaia. Junto à Câmara Municipal e perto dos serviços essenciais ao dia-a-dia, beneficia de acessos rápidos às principais autoestradas, metro e comboio de Gaia, permitindo-lhe deslocar-se livremente dentro de Gaia e chegar ao Porto numa curta viagem de 12 minutos de carro ou 5 minutos de metro.
PENTHOUSES T2 e T4 - No último andar, as coberturas de 2 a 4 possuem varandas privativas que mesclam harmoniosamente o melhor do design moderno com a luz pura e a vista para o rio, proporcionando uma vivência verdadeiramente única na região. Os apartamentos do Eleven são incrivelmente convenientes e agradáveis devido ao seu design superior e acabamentos requintados. Com elegantes pisos de madeira, guarda-roupas e outros eletrodomésticos modernos, todos os quartos se beneficiam de uma atmosfera harmoniosa onde o conforto é incorporado e não adicional.
Contact
See Phone
Apartment Block
Canidelo, Vila Nova de Gaia, Distrito do Porto
Under construction · 4,705m²
With Garage
buy
The development comprises four five-story buildings, plus a penthouse floor.
It consists of a total of 157 apartments, with typologies ranging from T1 to T5.
All apartments are equipped with complete kitchens and spacious balconies offering panoramic views. Some apartments have private terraces with a pool or jacuzzi. These additional features provide residents with an exclusive luxury and comfort experience.
It is characterized by:
- Flooring in the hall, living room, kitchen, and bedrooms made of oak wood, multilayer with a noble wood top layer;
- False ceilings in gypsum board with a thickness of 13 mm;
- Walls in projected stucco of the ’Seral’ type;
- Wardrobes interior in linen melamine, doors in MDF;
- Water-resistant MDF baseboards;
- Heating and cooling by multi-split system with indoor wall units;
- Sanitary water heating by heat pump;
- Video intercom;
- Private parking with access to the basement through an automatic gate with remote control;
- Condominium room;
- Exterior landscaping with a playground, seating and leisure areas, water mirror, and wooden walkways.
This project was designed to offer all essential elements for comfortable family living. Residents will have access to a common garden and playground for all buildings, promoting a greater sense of community and interaction among families. Additionally, all apartments include private parking spaces in their building’s garage.
Location:
- 2 km to the supermarket,
- 2 km to Arrábida Shopping,
- 2 km to the pharmacy,
- 2.5 km to Porto,
- 15 km to Porto Airport
The construction period is expected to be 30 months, starting in May 2024.
It consists of a total of 157 apartments, with typologies ranging from T1 to T5.
All apartments are equipped with complete kitchens and spacious balconies offering panoramic views. Some apartments have private terraces with a pool or jacuzzi. These additional features provide residents with an exclusive luxury and comfort experience.
It is characterized by:
- Flooring in the hall, living room, kitchen, and bedrooms made of oak wood, multilayer with a noble wood top layer;
- False ceilings in gypsum board with a thickness of 13 mm;
- Walls in projected stucco of the ’Seral’ type;
- Wardrobes interior in linen melamine, doors in MDF;
- Water-resistant MDF baseboards;
- Heating and cooling by multi-split system with indoor wall units;
- Sanitary water heating by heat pump;
- Video intercom;
- Private parking with access to the basement through an automatic gate with remote control;
- Condominium room;
- Exterior landscaping with a playground, seating and leisure areas, water mirror, and wooden walkways.
This project was designed to offer all essential elements for comfortable family living. Residents will have access to a common garden and playground for all buildings, promoting a greater sense of community and interaction among families. Additionally, all apartments include private parking spaces in their building’s garage.
Location:
- 2 km to the supermarket,
- 2 km to Arrábida Shopping,
- 2 km to the pharmacy,
- 2.5 km to Porto,
- 15 km to Porto Airport
The construction period is expected to be 30 months, starting in May 2024.
Contact
See Phone
Apartment Block
Canidelo, Vila Nova de Gaia, Distrito do Porto
Under construction · 1,930m²
With Garage
buy
The development comprises four five-story buildings, plus a penthouse floor.
It consists of a total of 157 apartments, with typologies ranging from T1 to T5.
All apartments are equipped with complete kitchens and spacious balconies offering panoramic views. Some apartments have private terraces with a pool or jacuzzi. These additional features provide residents with an exclusive luxury and comfort experience.
It is characterized by:
- Flooring in the hall, living room, kitchen, and bedrooms made of oak wood, multilayer with a noble wood top layer;
- False ceilings in gypsum board with a thickness of 13 mm;
- Walls in projected stucco of the ’Seral’ type;
- Wardrobes interior in linen melamine, doors in MDF;
- Water-resistant MDF baseboards;
- Heating and cooling by multi-split system with indoor wall units;
- Sanitary water heating by heat pump;
- Video intercom;
- Private parking with access to the basement through an automatic gate with remote control;
- Condominium room;
- Exterior landscaping with a playground, seating and leisure areas, water mirror, and wooden walkways.
This project was designed to offer all essential elements for comfortable family living. Residents will have access to a common garden and playground for all buildings, promoting a greater sense of community and interaction among families. Additionally, all apartments include private parking spaces in their building’s garage.
Location:
- 2 km to the supermarket,
- 2 km to Arrábida Shopping,
- 2 km to the pharmacy,
- 2.5 km to Porto,
- 15 km to Porto Airport
The construction period is expected to be 30 months, starting in May 2024.
It consists of a total of 157 apartments, with typologies ranging from T1 to T5.
All apartments are equipped with complete kitchens and spacious balconies offering panoramic views. Some apartments have private terraces with a pool or jacuzzi. These additional features provide residents with an exclusive luxury and comfort experience.
It is characterized by:
- Flooring in the hall, living room, kitchen, and bedrooms made of oak wood, multilayer with a noble wood top layer;
- False ceilings in gypsum board with a thickness of 13 mm;
- Walls in projected stucco of the ’Seral’ type;
- Wardrobes interior in linen melamine, doors in MDF;
- Water-resistant MDF baseboards;
- Heating and cooling by multi-split system with indoor wall units;
- Sanitary water heating by heat pump;
- Video intercom;
- Private parking with access to the basement through an automatic gate with remote control;
- Condominium room;
- Exterior landscaping with a playground, seating and leisure areas, water mirror, and wooden walkways.
This project was designed to offer all essential elements for comfortable family living. Residents will have access to a common garden and playground for all buildings, promoting a greater sense of community and interaction among families. Additionally, all apartments include private parking spaces in their building’s garage.
Location:
- 2 km to the supermarket,
- 2 km to Arrábida Shopping,
- 2 km to the pharmacy,
- 2.5 km to Porto,
- 15 km to Porto Airport
The construction period is expected to be 30 months, starting in May 2024.
Contact
See Phone
Apartment Block
Canidelo, Vila Nova de Gaia, Distrito do Porto
Under construction · 821m²
With Garage
buy
Living Sea is a development in Foz do Rio Douro, located in Afurada (Seca do Bacalhau), in Vila Nova de Gaia.
It consists of 45 apartments divided between 4 floors, with typologies from T2 to T5.
The apartments have generous rooms that extend on balconies with superb views of the Douro Estuary reserve, Foz do Porto, the Douro River and the Sea.
Luxurious construction with modern and contemporary details. The apartments are equipped with air conditioning, electric blinds, wardrobes, double glazing and elevator. In addition it has high levels of thermal and acoustic efficiency which makes the apartments comfortable and sustainable.
Safety and quality in an enviable location. In the surroundings we can highlight the delicious walkways for hiking, the cycle routes for cycling, the proximity of the beaches, the estuary itself for bird watching, and a good collection of restaurants and services essential for the day to day.
An excellent investment opportunity for your dream home.
Call now for more information!!
10% - Signal (CPCV)
10% - Signal reinforcement with prior communication certificate
10% - Signal reinforcement with completion of reinforced concrete structure
10% - Signal reinforcement with the frame
60% - Scripture
The forecast for the beginning is April 2022 with an estimated work duration of 18 months and scriptures in 24 months.
Note: The start will depend on the licensing entity.
Entreparedes Real Estate
AMI:13781
Entreparedes Real Estate is a company that arrives in the market of Administration and Sale of Real Estate with the intention of making a difference by its standard of seriousness, respect and ethics in the provision of real estate services.
We want to establish ourselves as a leading company in the real estate market in terms of sales, leases and administrations, bringing our customers profitability and quality.
For this we have a large system of employees and partners, because we believe in the maximum ’divide to add’, which help us to take you, customer / owner against the business you want.
Originally created to sell developments in the historic area of Porto, Entreparedes Real Estate has expanded its operations to other locations in northern Portugal.
Our team of employees is made up of experienced professionals, with a new approach and vision of the real estate world.
We tirelessly seek the satisfaction of our customers, whether buyers or sellers, for this, we use the most diverse and current technologies to ensure a wide and quality dissemination.
For Entreparedes a satisfied customer is the greatest achievement and satisfaction of mission accomplished.
We take care of all bureaucracy until after the deed with a high degree of professionalism and honesty.
Because a satisfied customer is a friend for life.
It consists of 45 apartments divided between 4 floors, with typologies from T2 to T5.
The apartments have generous rooms that extend on balconies with superb views of the Douro Estuary reserve, Foz do Porto, the Douro River and the Sea.
Luxurious construction with modern and contemporary details. The apartments are equipped with air conditioning, electric blinds, wardrobes, double glazing and elevator. In addition it has high levels of thermal and acoustic efficiency which makes the apartments comfortable and sustainable.
Safety and quality in an enviable location. In the surroundings we can highlight the delicious walkways for hiking, the cycle routes for cycling, the proximity of the beaches, the estuary itself for bird watching, and a good collection of restaurants and services essential for the day to day.
An excellent investment opportunity for your dream home.
Call now for more information!!
10% - Signal (CPCV)
10% - Signal reinforcement with prior communication certificate
10% - Signal reinforcement with completion of reinforced concrete structure
10% - Signal reinforcement with the frame
60% - Scripture
The forecast for the beginning is April 2022 with an estimated work duration of 18 months and scriptures in 24 months.
Note: The start will depend on the licensing entity.
Entreparedes Real Estate
AMI:13781
Entreparedes Real Estate is a company that arrives in the market of Administration and Sale of Real Estate with the intention of making a difference by its standard of seriousness, respect and ethics in the provision of real estate services.
We want to establish ourselves as a leading company in the real estate market in terms of sales, leases and administrations, bringing our customers profitability and quality.
For this we have a large system of employees and partners, because we believe in the maximum ’divide to add’, which help us to take you, customer / owner against the business you want.
Originally created to sell developments in the historic area of Porto, Entreparedes Real Estate has expanded its operations to other locations in northern Portugal.
Our team of employees is made up of experienced professionals, with a new approach and vision of the real estate world.
We tirelessly seek the satisfaction of our customers, whether buyers or sellers, for this, we use the most diverse and current technologies to ensure a wide and quality dissemination.
For Entreparedes a satisfied customer is the greatest achievement and satisfaction of mission accomplished.
We take care of all bureaucracy until after the deed with a high degree of professionalism and honesty.
Because a satisfied customer is a friend for life.
Contact
See Phone
Apartment Block
Afurada (São Pedro da Afurada), Santa Marinha e São Pedro da Afurada, Vila Nova de Gaia, Distrito do Porto
Under construction · 9,117m²
With Garage
buy
The development consists of 4 buildings of 8 floors, of which 2 are underground. With a total of 157 apartments, the typologies range from T1 to T5, featuring fully equipped kitchens and large balconies with panoramic views.
And the most interesting, you cross the street and you are on the Douro River or 20 minutes walk and you are in the sea.
Some apartments have a terrace with a swimming pool or a private jacuzzi.
Located next to the Marina, on the banks of the Douro River, the Marina Douro is close to the main points of interest of modern families. In the vicinity of the development you will find several schools and colleges for all age groups, pharmacies, the Arrábida mall and hypermarkets of various franchises.
Next to the door of your house, the Afurada bike path extends for about 6 km, connecting the Marina Douro to the picturesque area of the Marina, the green areas of the park of S.Paio, the Natural Reserve of the Douro River estuary and the beaches of Cabedelo do Douro, in less than 7 minutes.
The Marina Douro Project incorporates all the essential aspects in a comfortable family life. Residents will have access to the garden and playground common to the buildings, contributing to a greater spirit of community and conviviality among families.
All apartments have private parking spaces in the garage of your building.
The expected start date is September 2023 and the work forecast is 30 months.
Conditions:
5% Signal
15% Ref Sign with the start of the work
10% Ref Sign with the completion of the reinforced concrete structure
10% Ref Sign with frames
Remnant in scripture.
Don’t pass up this incredible opportunity. Posting values.
Call now!!
NOTE: the images are merely illustrative.
Note: If you are a real estate consultant, this property is available for business sharing. Do not hesitate to introduce your buyers customers and talk to us to schedule your visit.
AMI:13781
Entreparedes Real Estate is a company that is in the Real Estate Sale and Management market with the intention of making a difference by its standard of seriousness, respect and ethics in the provision of real estate services.
Our team of employees is formed by experienced and multilingual professionals, with a personalized approach to each client.
We tirelessly seek the satisfaction of our customers, whether buyers or sellers, seeking to give our customers the highest profitability and quality, using the most diverse and current technologies to ensure a wide and quality dissemination.
We deal with all the bureaucracy until after the deed with a high degree of professionalism.
For Entreparedes a satisfied customer is the greatest accomplishment and satisfaction of mission accomplished.
And the most interesting, you cross the street and you are on the Douro River or 20 minutes walk and you are in the sea.
Some apartments have a terrace with a swimming pool or a private jacuzzi.
Located next to the Marina, on the banks of the Douro River, the Marina Douro is close to the main points of interest of modern families. In the vicinity of the development you will find several schools and colleges for all age groups, pharmacies, the Arrábida mall and hypermarkets of various franchises.
Next to the door of your house, the Afurada bike path extends for about 6 km, connecting the Marina Douro to the picturesque area of the Marina, the green areas of the park of S.Paio, the Natural Reserve of the Douro River estuary and the beaches of Cabedelo do Douro, in less than 7 minutes.
The Marina Douro Project incorporates all the essential aspects in a comfortable family life. Residents will have access to the garden and playground common to the buildings, contributing to a greater spirit of community and conviviality among families.
All apartments have private parking spaces in the garage of your building.
The expected start date is September 2023 and the work forecast is 30 months.
Conditions:
5% Signal
15% Ref Sign with the start of the work
10% Ref Sign with the completion of the reinforced concrete structure
10% Ref Sign with frames
Remnant in scripture.
Don’t pass up this incredible opportunity. Posting values.
Call now!!
NOTE: the images are merely illustrative.
Note: If you are a real estate consultant, this property is available for business sharing. Do not hesitate to introduce your buyers customers and talk to us to schedule your visit.
AMI:13781
Entreparedes Real Estate is a company that is in the Real Estate Sale and Management market with the intention of making a difference by its standard of seriousness, respect and ethics in the provision of real estate services.
Our team of employees is formed by experienced and multilingual professionals, with a personalized approach to each client.
We tirelessly seek the satisfaction of our customers, whether buyers or sellers, seeking to give our customers the highest profitability and quality, using the most diverse and current technologies to ensure a wide and quality dissemination.
We deal with all the bureaucracy until after the deed with a high degree of professionalism.
For Entreparedes a satisfied customer is the greatest accomplishment and satisfaction of mission accomplished.
Contact
See Phone
Apartment Block
Canidelo, Vila Nova de Gaia, Distrito do Porto
Under construction · 1,111m²
buy
This development is located in Vila Nova de Gaia on the Douro River Marginal, in a residential area that is becoming increasingly popular with Portuguese and international families.
Composed of 3 and 5 bedroom apartments, equipped with the best materials and finishes, with areas ranging from 119 M2 to 376 M2 and contemporary architecture.
Next to the development you’ll find leisure facilities and various services, including schools, restaurants, supermarkets and bars.
It is located just
- 100 m from S. Paio Park;
- 300 m from the beach;
- 500 m Public Transportation/Buses;
- 600 m Restaurants;
- 1 Km Gym;
- 1.5 Km Pharmacy;
- 4 Km Hospital;
- 3 Km Hypermarket;
- 18 Km Francisco Sá Carneiro Airport.
Completion scheduled for October 2024 (12 months).
Don’t wait any longer, book your visit now and don’t miss out on this magnificent opportunity to live in this fantastic development!!!!
Composed of 3 and 5 bedroom apartments, equipped with the best materials and finishes, with areas ranging from 119 M2 to 376 M2 and contemporary architecture.
Next to the development you’ll find leisure facilities and various services, including schools, restaurants, supermarkets and bars.
It is located just
- 100 m from S. Paio Park;
- 300 m from the beach;
- 500 m Public Transportation/Buses;
- 600 m Restaurants;
- 1 Km Gym;
- 1.5 Km Pharmacy;
- 4 Km Hospital;
- 3 Km Hypermarket;
- 18 Km Francisco Sá Carneiro Airport.
Completion scheduled for October 2024 (12 months).
Don’t wait any longer, book your visit now and don’t miss out on this magnificent opportunity to live in this fantastic development!!!!
Contact
See Phone
Building
Canidelo, Vila Nova de Gaia, Distrito do Porto
Under construction · 1,707m²
With Garage
buy
Localizado na Marginal de Canidelo, primeira linha da Margem Sul da Foz do Douro, com vistas sobre a zona verde da reserva natural do Estuário do Douro, sobre a Foz do Douro e Matosinhos Sul, o Empreendimento Living Sea III, beneficia do privilégio de uma vista deslumbrante e panorâmica sobre o Oceano, Rio e Cidade do Porto.
Com 26 frações de tipologias T2, T3 e T4, o Living Sea III oferece uma arquitetura contemporânea, com generosas varandas oferecendo qualidade de construção irrepreensível, desenvolvida para criar bem-estar, com espaços consensuais e amplos prolongando-se ainda para excelentes varandas onde se pode desfrutar de tranquilidade e beleza criando qualidade de vida aos seus moradores.
Todos os apartamentos beneficiam de amplas salas prolongando-se para as varandas, com vista Mar e Rio, proporcionando aos seus moradores uma utilização funcional e cómoda de grande qualidade de vivência, com elevados níveis de eficiência térmica e acústica, detentores de uma panorâmica vista sobre o OCEANO do interior dos apartamentos e das suas excelentes varandas.
Living Sea, é assim um estilo de vida.
Pontos de interesse e Comodidades
Aeroporto Francisco Sá Carneiro a 18km - 18min de carro;
Terminal de Cruzeiros do Porto de Leixões a 14Km - 19min de carro;
Marina de Gaia a 2,5km - 4min de carro;
Parque S. Paio (Parque cidade de Gaia) - 100m;
Ciclovia/Passeio à beira-mar e beira-rio a 1 min a pé;
Praias a 300m - 4 min a pé;
Restaurantes a 600m;
Hipermercados a 1,5 km - 4 min de carro;
Centros Comerciais a 5,8km - 11 min carro;
Hospital da Luz Arrábida a 4,8km -10 min de carro;
Transporte Público/Autocarro a 500m - 6min a pé;
Escola Básica Lavadores a 1Km - 12 min a pé;
Escola Secundária Canidelo a 3,5km - 7 min de carro;
Bombas de Gasolina a 2km - 5 min de carro;
CTT e Farmácias a 1,5km - 4 min de carro;
Acessos à A1 a 5,5km - 9min de carro;
Cidade do Porto a 5,5km - 10min de carro;
Ginásios a 1km - 3 min de carro;
Sport Clube Canidelo a 2.6km - 7min de carro;
Clube Natação Onda Azul a 8.2km - 16min de carro
Com 26 frações de tipologias T2, T3 e T4, o Living Sea III oferece uma arquitetura contemporânea, com generosas varandas oferecendo qualidade de construção irrepreensível, desenvolvida para criar bem-estar, com espaços consensuais e amplos prolongando-se ainda para excelentes varandas onde se pode desfrutar de tranquilidade e beleza criando qualidade de vida aos seus moradores.
Todos os apartamentos beneficiam de amplas salas prolongando-se para as varandas, com vista Mar e Rio, proporcionando aos seus moradores uma utilização funcional e cómoda de grande qualidade de vivência, com elevados níveis de eficiência térmica e acústica, detentores de uma panorâmica vista sobre o OCEANO do interior dos apartamentos e das suas excelentes varandas.
Living Sea, é assim um estilo de vida.
Pontos de interesse e Comodidades
Aeroporto Francisco Sá Carneiro a 18km - 18min de carro;
Terminal de Cruzeiros do Porto de Leixões a 14Km - 19min de carro;
Marina de Gaia a 2,5km - 4min de carro;
Parque S. Paio (Parque cidade de Gaia) - 100m;
Ciclovia/Passeio à beira-mar e beira-rio a 1 min a pé;
Praias a 300m - 4 min a pé;
Restaurantes a 600m;
Hipermercados a 1,5 km - 4 min de carro;
Centros Comerciais a 5,8km - 11 min carro;
Hospital da Luz Arrábida a 4,8km -10 min de carro;
Transporte Público/Autocarro a 500m - 6min a pé;
Escola Básica Lavadores a 1Km - 12 min a pé;
Escola Secundária Canidelo a 3,5km - 7 min de carro;
Bombas de Gasolina a 2km - 5 min de carro;
CTT e Farmácias a 1,5km - 4 min de carro;
Acessos à A1 a 5,5km - 9min de carro;
Cidade do Porto a 5,5km - 10min de carro;
Ginásios a 1km - 3 min de carro;
Sport Clube Canidelo a 2.6km - 7min de carro;
Clube Natação Onda Azul a 8.2km - 16min de carro
Contact
See Phone
Apartment Block
Beira Rio (Santa Marinha), Santa Marinha e São Pedro da Afurada, Vila Nova de Gaia, Distrito do Porto
Under construction · 2,717m²
With Garage
buy
With the Douro at your feet...
The new private development Quinta de São Marcos is being born on the terraces of the Quinta with the same name, on the south bank of the Douro River.
The ruins found tell stories of various peoples and the Castle of Gaia, which will now give way to new lives and with them other stories to tell.
This development is born in terraces where the green asks permission to enter and will realize a dream life for those looking for tranquility, comfort and full well-being.
This development has excellent access to services, to the A1 and consists of 26 apartments of typologies T1 to T3 and areas ranging from 72 to 209 m2.
The architecture is modern, with high standard finishes allowing its inhabitants to enjoy the wonderful views of the river and the city from the generous terraces of the development.
Completion of the project scheduled for the end of the year 2023
Payment terms:
20% in the signature of the CPCV;
15% 6 months after the conclusion of the CPCV;
15% 12 months after the conclusion of the CPCV;
50 % on the date of the conclusion of the deed.
The new private development Quinta de São Marcos is being born on the terraces of the Quinta with the same name, on the south bank of the Douro River.
The ruins found tell stories of various peoples and the Castle of Gaia, which will now give way to new lives and with them other stories to tell.
This development is born in terraces where the green asks permission to enter and will realize a dream life for those looking for tranquility, comfort and full well-being.
This development has excellent access to services, to the A1 and consists of 26 apartments of typologies T1 to T3 and areas ranging from 72 to 209 m2.
The architecture is modern, with high standard finishes allowing its inhabitants to enjoy the wonderful views of the river and the city from the generous terraces of the development.
Completion of the project scheduled for the end of the year 2023
Payment terms:
20% in the signature of the CPCV;
15% 6 months after the conclusion of the CPCV;
15% 12 months after the conclusion of the CPCV;
50 % on the date of the conclusion of the deed.
Contact
See Phone
Building
Castelo de Gaia, Santa Marinha e São Pedro da Afurada, Vila Nova de Gaia, Distrito do Porto
Under construction · 4,186m²
With Garage
buy
Exclusive development on the terraces of Quinta de São Marcos, located on the south bank of the Douro River.
There are 26 luxury apartments T1 to T4 duplex privileged by superb views over the Douro and the City of Porto.
Terraces where the green asks permission to enter, the calm of the river fills the landscape and the surrounding nature is revealed in the materials.
The 5 buildings that make up this gated community were developed in an architectural exercise designed to integrate between the built spaces, the orography of the land and nature.
Come and be amazed by the fantastic finishes:
PRIVATE AND INTERIOR AREAS
-Lajetas floors in Yellow Granite
balcony
Suspended ceilings on AQUAPANEL OUTDOOR cement plates or equivalent
Painting of exterior ceilings, with aqueous paint
Guards - Structure of bars and rods in carbon steel with lacquered finish
Terraces
Floors - Granite slabs of large dimensions and irregular shape
Suspended ceilings on AQUAPANEL OUTDOOR cement plates or equivalent
Painting of exterior ceilings, with aqueous paint.
ROOMS, ROOMS AND CIRCULATIONS
Floor - oak wood of the ’SILVAS’ or equivalent
Skirting boards - Solid lacquered oak wood skirting boards
Walls - Plaster with tinned finish Painting with aqueous paint
Paneled in oak wood sheet coated with lacquered finish
Ceilings - Painted Plaster plaster
Cabinets - Wardrobes in Hydrofugo MDF with oak wood leaf interiors and doors lined with washed oak wood sheet
Doors - Door with solid wood structure finished in lacquered MDF and lacquered solid wood beadings
Kitchens
Pavement - Lioz Natural Stone
Walls - Lioz Natural Stone
Ceilings - painted plasterboard
Cabinets - Cabinets in Hydrofugue MDF with lacquered finish and melamine interiors
Countertop - Compac’s ZEMENT ICE quartz compact or equivalent
equipment
’Siemens’ oven or equivalent
’Siemens’ encastrable hood or equivalent
Induction plate of ’Siemens’ or equivalent
’Siemens’ dishwasher or equivalent
Refrigerator of ’Siemens’ or equivalent
’SIEMENS’ washing machine or equivalent
’RODI’ dishwasher or equivalent, with mixer and ’INVISIBLE’ valve cover recessed
laundry
Pavement - Lioz Natural Stone
Walls - Lioz\ Natural Stone
Cabinets - Cabinets in Hydrofugo MDF with lacquered finish and interiors
in melamine
SANITARY FACILITIES
Pavement - Lioz Natural Stone
Walls - Lioz Natural Stone
Bench - Lioz Natural Stone
Ceilings - Painted Plaster plaster
Shower base - Lioz Natural Stone with drain grate in the same material
Equipment - Suspended toilet with catalano soft-close cover or equivalent
Bidet suspended from CATALANO or equivalent
CATALANO landing washbasin or equivalent
OFA bidet mixer tap or equivalent
OFA washbasin mixer tap or equivalent
OFA 2-exit shower set
exterior
Facades -Thermal insulation type ETICS
Window frames - minimalist alumIno plated with double glazing
Blinds - Electric laminated, represtor alupac 100 C
Roof - Landscaped flat with zinc plate finishs
OUTDOOR CIRCULATION ZONES
Floor - granite microcube Yellow Stones
ENTRANCE HALLS
Floor - Marble Floor Creme Marfil
Walls - Plaster with tinned finish | Lambrim in Marble Creme Marfil
Ceilings - Painted Plaster plaster
Entry Door - glass with carbon steel structure
Door sander - in yellow granite blocks
stairs
Floor - Self-leveling concrete painted in dark gray and matt finish
MARBLE CREAM MARFIL
Walls - Plaster with tinned finish
Lambrim in Marble CREME MARFIL
Guards - Handrails and guards in structure of bars and rods in carbon steel.
FLOOR ING
Floor - Marble Creme Marfil
Walls - Plaster with tinned finish. | Lambrim in Marble Creme Marfil
Fire Doors - VICAIMA or equivalent coated with natural lacquered oak wood leaf
Door slat - in Natural Stone Lioz
GARAGE AND STORAGE
Floors - Self-leveling concrete painted in dark grey and mattfinish
Walls - Plaster with sanded finish
Gates - Sectioned garage gates of type ’Hormann’ or equivalent
EQUIPMENT AND INFRASTRUCTURE
Elevators - Electric lift of the ’Schmitt + Sohn’ or equivalent, of nominal load of 630 kg with capacity for 8 people
Equipment - Mitsubishi brand air conditioning or equivalent
DAIKIN hot water heat pump or equivalent
MDESIGN type gas heat recovery or equivalent
Security - GIRA/ECS video intercom system or equivalent with camera, audio, numerical code and information
Fire detection center
Communications - Structured Fiber Optic Voice and Data Network
There are 26 luxury apartments T1 to T4 duplex privileged by superb views over the Douro and the City of Porto.
Terraces where the green asks permission to enter, the calm of the river fills the landscape and the surrounding nature is revealed in the materials.
The 5 buildings that make up this gated community were developed in an architectural exercise designed to integrate between the built spaces, the orography of the land and nature.
Come and be amazed by the fantastic finishes:
PRIVATE AND INTERIOR AREAS
-Lajetas floors in Yellow Granite
balcony
Suspended ceilings on AQUAPANEL OUTDOOR cement plates or equivalent
Painting of exterior ceilings, with aqueous paint
Guards - Structure of bars and rods in carbon steel with lacquered finish
Terraces
Floors - Granite slabs of large dimensions and irregular shape
Suspended ceilings on AQUAPANEL OUTDOOR cement plates or equivalent
Painting of exterior ceilings, with aqueous paint.
ROOMS, ROOMS AND CIRCULATIONS
Floor - oak wood of the ’SILVAS’ or equivalent
Skirting boards - Solid lacquered oak wood skirting boards
Walls - Plaster with tinned finish Painting with aqueous paint
Paneled in oak wood sheet coated with lacquered finish
Ceilings - Painted Plaster plaster
Cabinets - Wardrobes in Hydrofugo MDF with oak wood leaf interiors and doors lined with washed oak wood sheet
Doors - Door with solid wood structure finished in lacquered MDF and lacquered solid wood beadings
Kitchens
Pavement - Lioz Natural Stone
Walls - Lioz Natural Stone
Ceilings - painted plasterboard
Cabinets - Cabinets in Hydrofugue MDF with lacquered finish and melamine interiors
Countertop - Compac’s ZEMENT ICE quartz compact or equivalent
equipment
’Siemens’ oven or equivalent
’Siemens’ encastrable hood or equivalent
Induction plate of ’Siemens’ or equivalent
’Siemens’ dishwasher or equivalent
Refrigerator of ’Siemens’ or equivalent
’SIEMENS’ washing machine or equivalent
’RODI’ dishwasher or equivalent, with mixer and ’INVISIBLE’ valve cover recessed
laundry
Pavement - Lioz Natural Stone
Walls - Lioz\ Natural Stone
Cabinets - Cabinets in Hydrofugo MDF with lacquered finish and interiors
in melamine
SANITARY FACILITIES
Pavement - Lioz Natural Stone
Walls - Lioz Natural Stone
Bench - Lioz Natural Stone
Ceilings - Painted Plaster plaster
Shower base - Lioz Natural Stone with drain grate in the same material
Equipment - Suspended toilet with catalano soft-close cover or equivalent
Bidet suspended from CATALANO or equivalent
CATALANO landing washbasin or equivalent
OFA bidet mixer tap or equivalent
OFA washbasin mixer tap or equivalent
OFA 2-exit shower set
exterior
Facades -Thermal insulation type ETICS
Window frames - minimalist alumIno plated with double glazing
Blinds - Electric laminated, represtor alupac 100 C
Roof - Landscaped flat with zinc plate finishs
OUTDOOR CIRCULATION ZONES
Floor - granite microcube Yellow Stones
ENTRANCE HALLS
Floor - Marble Floor Creme Marfil
Walls - Plaster with tinned finish | Lambrim in Marble Creme Marfil
Ceilings - Painted Plaster plaster
Entry Door - glass with carbon steel structure
Door sander - in yellow granite blocks
stairs
Floor - Self-leveling concrete painted in dark gray and matt finish
MARBLE CREAM MARFIL
Walls - Plaster with tinned finish
Lambrim in Marble CREME MARFIL
Guards - Handrails and guards in structure of bars and rods in carbon steel.
FLOOR ING
Floor - Marble Creme Marfil
Walls - Plaster with tinned finish. | Lambrim in Marble Creme Marfil
Fire Doors - VICAIMA or equivalent coated with natural lacquered oak wood leaf
Door slat - in Natural Stone Lioz
GARAGE AND STORAGE
Floors - Self-leveling concrete painted in dark grey and mattfinish
Walls - Plaster with sanded finish
Gates - Sectioned garage gates of type ’Hormann’ or equivalent
EQUIPMENT AND INFRASTRUCTURE
Elevators - Electric lift of the ’Schmitt + Sohn’ or equivalent, of nominal load of 630 kg with capacity for 8 people
Equipment - Mitsubishi brand air conditioning or equivalent
DAIKIN hot water heat pump or equivalent
MDESIGN type gas heat recovery or equivalent
Security - GIRA/ECS video intercom system or equivalent with camera, audio, numerical code and information
Fire detection center
Communications - Structured Fiber Optic Voice and Data Network
Contact
See Phone
See more Buildings Under construction, for Sale, in Vila Nova de Gaia
Zones
Can’t find the property you’re looking for?
click here and leave us your request
, or also search in
https://kamicasa.pt
