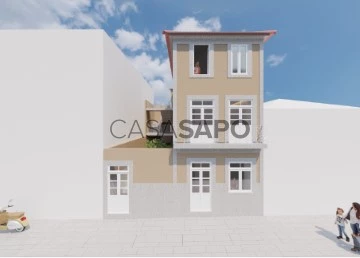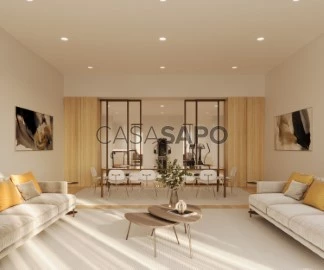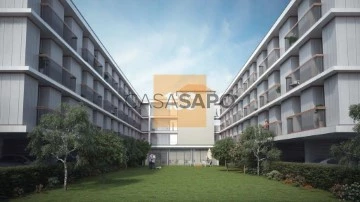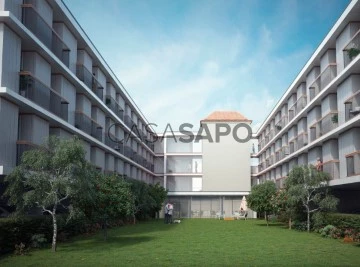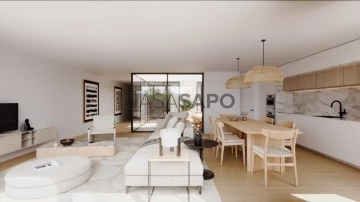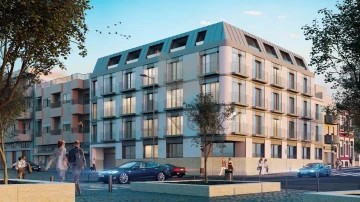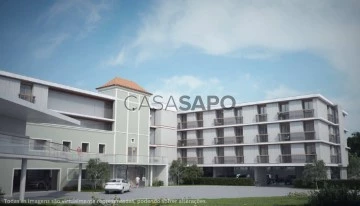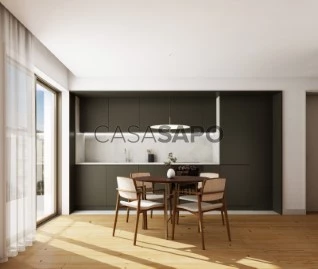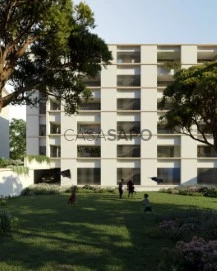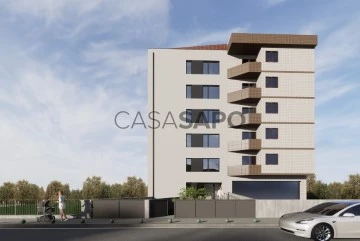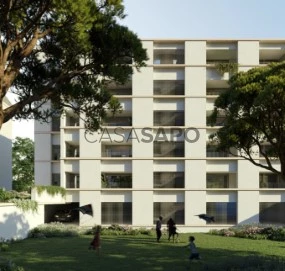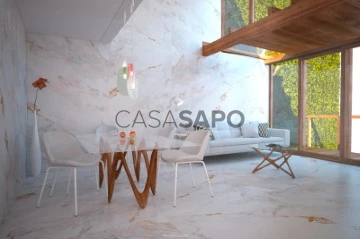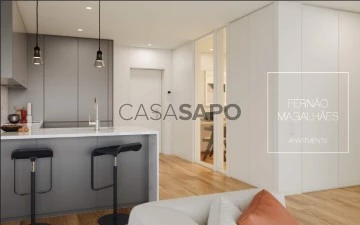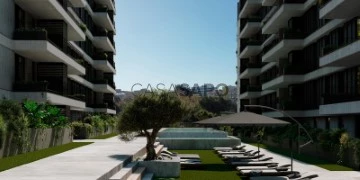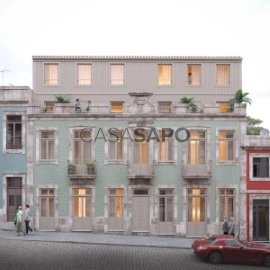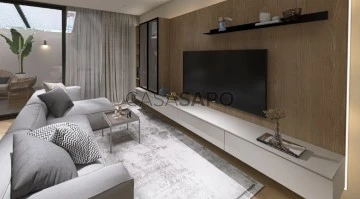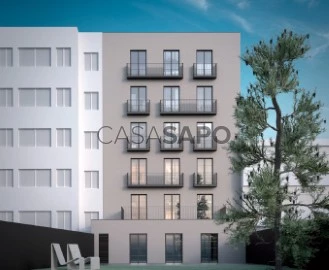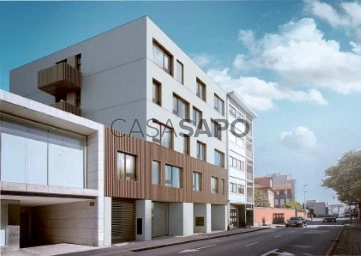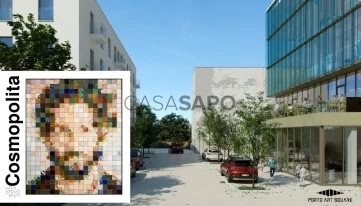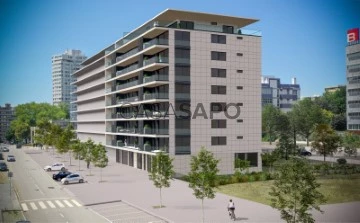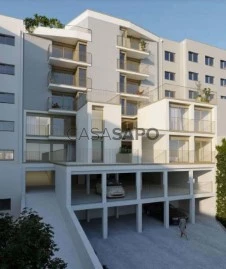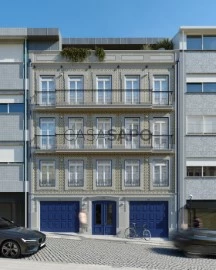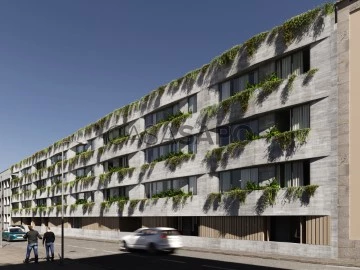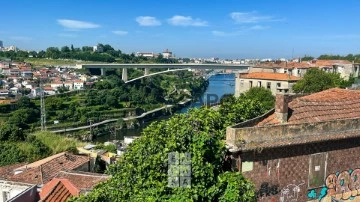Saiba aqui quanto pode pedir
43 Buildings most recent, Under construction, for Sale, in Porto, near School
Map
Order by
Most recent
Building
Bonfim, Porto, Distrito do Porto
Under construction · 191m²
buy
910.000 €
Prédio em construção, nas Fontaínhas, Bonfim, Porto.
3 Apartamentos 1 - 60 m2 area bruta privativa. Conclusão novembro/2024.
Venda total 910.000€ ou propriedade horizontal R/Chão - 320.000€ / 1º Andar - 295.000€ / 2º Andar - 295.000€
A 7 minutos walking distance da estação de metro Campo 24 de Agosto. Encontra-se a 5 minutos do acesso à Ponte do Infante, Praça da Batalha, Avenida dos Aliados, Estação de São Bento, Mercado do Bolhão e Rua de Santa Catarina. A 20 minutos do Aeroporto Francisco Sá Carneiro e a duas horas e meia de Lisboa.
3 Apartamentos 1 - 60 m2 area bruta privativa. Conclusão novembro/2024.
Venda total 910.000€ ou propriedade horizontal R/Chão - 320.000€ / 1º Andar - 295.000€ / 2º Andar - 295.000€
A 7 minutos walking distance da estação de metro Campo 24 de Agosto. Encontra-se a 5 minutos do acesso à Ponte do Infante, Praça da Batalha, Avenida dos Aliados, Estação de São Bento, Mercado do Bolhão e Rua de Santa Catarina. A 20 minutos do Aeroporto Francisco Sá Carneiro e a duas horas e meia de Lisboa.
Contact
See Phone
Apartment Block
Cedofeita, Santo Ildefonso, Sé, Miragaia, São Nicolau e Vitória, Porto, Distrito do Porto
Under construction · 778m²
buy
Camões 800 apartments for sale in the centre of Porto.
This building is part of the emblematic ’Camões 800’ project, but with separate entrances. It is located on the famous Rua de Camões, in the centre of the city of Porto.
Consisting of 12 units, between T1 and T4, the apartments will be ready in August 2024.
The building will have a coworking area located on floor 0, for meetings and professional gatherings and a fully equipped gym, for the private use of residents...
Located in the ARU area, thus having all the tax benefits for the purchase of own and permanent housing.
It is served by access to the city’s main motorway (VCI) as well as by the main means of public transport.
- 600m from Republic Square
- A 1500m Internal Belt Route (VCI)
- 40m from Santa Maria Hospital
- 300m from Faria Guimarães Metro Station
- 900m from Trindade Metro Station
- A 40m STCP Lines (BUS) 11M + 703
- At 950m City Hall
Call us now for more information!!
Negotiable payment terms
20% CPCV
80% Deed
Ready in August 2024
NOTE: The images are merely illustrative.
Note: If you are a real estate consultant, this property is available for business sharing. Do not hesitate to present your buyers to your customers and contact us to schedule your visit.
AMI:13781
Entreparedes Real Estate is a company that is in the Real Estate Sales and Management market with the intention of making a difference by its standard of seriousness, respect and ethics in the provision of real estate services.
Our team of employees is made up of experienced and multilingual professionals, with a personalised approach to each client.
We tirelessly seek the satisfaction of our customers, whether they are buyers or sellers, seeking to give our customers the highest profitability and quality, using the most diverse and current technologies to ensure wide and quality dissemination.
We deal with all the bureaucracy until after the deed with a high degree of professionalism.
For Entreparedes a satisfied customer is the greatest achievement and satisfaction of mission accomplished.
This building is part of the emblematic ’Camões 800’ project, but with separate entrances. It is located on the famous Rua de Camões, in the centre of the city of Porto.
Consisting of 12 units, between T1 and T4, the apartments will be ready in August 2024.
The building will have a coworking area located on floor 0, for meetings and professional gatherings and a fully equipped gym, for the private use of residents...
Located in the ARU area, thus having all the tax benefits for the purchase of own and permanent housing.
It is served by access to the city’s main motorway (VCI) as well as by the main means of public transport.
- 600m from Republic Square
- A 1500m Internal Belt Route (VCI)
- 40m from Santa Maria Hospital
- 300m from Faria Guimarães Metro Station
- 900m from Trindade Metro Station
- A 40m STCP Lines (BUS) 11M + 703
- At 950m City Hall
Call us now for more information!!
Negotiable payment terms
20% CPCV
80% Deed
Ready in August 2024
NOTE: The images are merely illustrative.
Note: If you are a real estate consultant, this property is available for business sharing. Do not hesitate to present your buyers to your customers and contact us to schedule your visit.
AMI:13781
Entreparedes Real Estate is a company that is in the Real Estate Sales and Management market with the intention of making a difference by its standard of seriousness, respect and ethics in the provision of real estate services.
Our team of employees is made up of experienced and multilingual professionals, with a personalised approach to each client.
We tirelessly seek the satisfaction of our customers, whether they are buyers or sellers, seeking to give our customers the highest profitability and quality, using the most diverse and current technologies to ensure wide and quality dissemination.
We deal with all the bureaucracy until after the deed with a high degree of professionalism.
For Entreparedes a satisfied customer is the greatest achievement and satisfaction of mission accomplished.
Contact
See Phone
Apartment Block
Paranhos, Porto, Distrito do Porto
Under construction · 261m²
With Garage
buy
Design, Futuro, Inovação, Evolução e Sustentabilidade, tudo o que procura no Porto, junto ao Polo Universitário e ao Hospital São João.
Este novo empreendimento será constituído por 93 apartamentos, distribuídos por 3 pisos com tipologias T1+1, T2K e T2.
Será um espaço residencial de excelência fornecendo o melhor das comodidades, tais como, uma lavandaria comum, uma sala de convívio, um ponto de partilha de trotinetas elétricas e grandes espaços verdes.
Este projeto destaca-se pelas suas linhas modernas, destacando que cada apartamento possui uma varanda e um lugar de garagem.
Destacamos:
Pavimentos em flutuante Swisskrono Liberty no hall, sala e quartos
Pavimentos em Keratile - ASTON nos quartos de banho
Pavimentos em Flutuante Swisskrono Liberty na cozinha
Águas Quentes Sanitárias: Bomba de Calor Elétrica tipo Solius Ecotank Silver ou equivalente
Climatização: Pré-instalação de sistema de ar condicionado
Alumínios: Caixilharia com corte térmico, Extrusal ou equivalente.
Casa de Banho:
Sanitários - SANINDUSA ou equivalente;
Misturadoras - SANINDUSA ou equivalente;
Móvel Wc suspenso - MOOVLUX ou equivalente;
Base de duche
Cozinha:
Mobiliário em Termolaminado;
Tampo em Pedra tipo compact branca ou equivalente;
Cuba inferior - Rodi ou equivalente;
Misturadora monocomando de bica giratória com chuveiro extraível ou equivalente;
Exaustor integrável tipo Balay;
Placa vitrocerâmica tipo Balay
Pontos de interesse:
Polo Universitário
Hospital São João
Várias escolas publicas e colégios
Estações de Metro e autocarro
Vários serviços como farmácias, correios, supermercados
Pontos de partilha de trotinetas elétricas
Acessos autoestrada / VCI
Data inicio de Obra prevista para Novembro 2024.
Conclusão prevista 28 meses após inicio de obra.
Este novo empreendimento será constituído por 93 apartamentos, distribuídos por 3 pisos com tipologias T1+1, T2K e T2.
Será um espaço residencial de excelência fornecendo o melhor das comodidades, tais como, uma lavandaria comum, uma sala de convívio, um ponto de partilha de trotinetas elétricas e grandes espaços verdes.
Este projeto destaca-se pelas suas linhas modernas, destacando que cada apartamento possui uma varanda e um lugar de garagem.
Destacamos:
Pavimentos em flutuante Swisskrono Liberty no hall, sala e quartos
Pavimentos em Keratile - ASTON nos quartos de banho
Pavimentos em Flutuante Swisskrono Liberty na cozinha
Águas Quentes Sanitárias: Bomba de Calor Elétrica tipo Solius Ecotank Silver ou equivalente
Climatização: Pré-instalação de sistema de ar condicionado
Alumínios: Caixilharia com corte térmico, Extrusal ou equivalente.
Casa de Banho:
Sanitários - SANINDUSA ou equivalente;
Misturadoras - SANINDUSA ou equivalente;
Móvel Wc suspenso - MOOVLUX ou equivalente;
Base de duche
Cozinha:
Mobiliário em Termolaminado;
Tampo em Pedra tipo compact branca ou equivalente;
Cuba inferior - Rodi ou equivalente;
Misturadora monocomando de bica giratória com chuveiro extraível ou equivalente;
Exaustor integrável tipo Balay;
Placa vitrocerâmica tipo Balay
Pontos de interesse:
Polo Universitário
Hospital São João
Várias escolas publicas e colégios
Estações de Metro e autocarro
Vários serviços como farmácias, correios, supermercados
Pontos de partilha de trotinetas elétricas
Acessos autoestrada / VCI
Data inicio de Obra prevista para Novembro 2024.
Conclusão prevista 28 meses após inicio de obra.
Contact
See Phone
Apartment Block
Paranhos, Porto, Distrito do Porto
Under construction · 1,825m²
buy
HOUSE FACTORY - Smart Apartments is a new development located in the heart of the University Campus, consisting of 93 fractions, spread over 3 floors with typologies T0, T1+1, T2K and T2.
Currently with a launch price and a discount of €5000 for each fraction from 2 purchased.
Construction Start: September 2024
Project Completion: September 2026.
Finishes:
Floating Swisskrono Liberty D4858 | Castle OAK
Kitchen: Furniture: Laminate;
Top: White compact stone or equivalent;
Balay-type microceramic plate
Domestic Hot Water: Solius Ecotank Silver type Electric Heat Pump or equivalent
Air conditioning: Pre-installation of air conditioning system
Aluminum: Window frames with thermal cut, Extrusal or equivalent.
A new way of living has arrived at the University Campus next to the São João Hospital and the best and most prestigious colleges and institutes in the country.
A development focused on experience, innovation and sustainability, which promises to be a residential space of excellence providing the best of amenities, such as a common laundry, a living room, a sharing point for electric scooters and large green spaces.
This project stands out for its modern lines and the most up-to-date architectural and construction solutions, in which each fraction has a balcony and a parking space.
The House Factory is also distinguished by the access to public transport, metro stations are just a few minutes away and also health and shopping services.
Don’t miss this opportunity, come and see this new project.
Call now for more information!!
AMI:13781
Entreparedes Real Estate is a company that is in the Real Estate Sale and Management market with the intention of making a difference by its standard of seriousness, respect and ethics in the provision of real estate services.
Our team of employees is made up of experienced and multilingual professionals, with a personalised approach to each client.
We tirelessly seek the satisfaction of our customers, whether they are buyers or sellers, seeking to give our customers the highest profitability and quality, using the most diverse and current technologies to ensure a wide and quality disclosure.
We handle all the bureaucracy until after the deed with a high degree of professionalism.
For Entreparedes, a satisfied customer is the greatest accomplishment and satisfaction of mission accomplished.
Currently with a launch price and a discount of €5000 for each fraction from 2 purchased.
Construction Start: September 2024
Project Completion: September 2026.
Finishes:
Floating Swisskrono Liberty D4858 | Castle OAK
Kitchen: Furniture: Laminate;
Top: White compact stone or equivalent;
Balay-type microceramic plate
Domestic Hot Water: Solius Ecotank Silver type Electric Heat Pump or equivalent
Air conditioning: Pre-installation of air conditioning system
Aluminum: Window frames with thermal cut, Extrusal or equivalent.
A new way of living has arrived at the University Campus next to the São João Hospital and the best and most prestigious colleges and institutes in the country.
A development focused on experience, innovation and sustainability, which promises to be a residential space of excellence providing the best of amenities, such as a common laundry, a living room, a sharing point for electric scooters and large green spaces.
This project stands out for its modern lines and the most up-to-date architectural and construction solutions, in which each fraction has a balcony and a parking space.
The House Factory is also distinguished by the access to public transport, metro stations are just a few minutes away and also health and shopping services.
Don’t miss this opportunity, come and see this new project.
Call now for more information!!
AMI:13781
Entreparedes Real Estate is a company that is in the Real Estate Sale and Management market with the intention of making a difference by its standard of seriousness, respect and ethics in the provision of real estate services.
Our team of employees is made up of experienced and multilingual professionals, with a personalised approach to each client.
We tirelessly seek the satisfaction of our customers, whether they are buyers or sellers, seeking to give our customers the highest profitability and quality, using the most diverse and current technologies to ensure a wide and quality disclosure.
We handle all the bureaucracy until after the deed with a high degree of professionalism.
For Entreparedes, a satisfied customer is the greatest accomplishment and satisfaction of mission accomplished.
Contact
See Phone
Apartment Block
Paranhos, Porto, Distrito do Porto
Under construction · 1,613m²
With Garage
buy
O empreendimento está localizado na zona de Paranhos, uma das melhores zonas residenciais do Porto. Muito próxima do centro da cidade e dos principais centros empresariais, educação, saúde e entretenimento, assim como de zonas verdes e parques, graças a um cómodo acesso às principais vias de comunicação. Para além de tudo isto, na zona de Paranhos encontra-se o maior Polo Universitário do Porto e as universidades e colégios com maior prestígio da cidade.
O edifício irá estar localizado na rua de S. Dinis, zona de Paranhos e oferece excelentes acessos ao centro do Porto e aos principais serviços empresariais, educação, saúde e entretenimento.
O empreendimento foi projetado para ter o máximo de proveito do ar livre e das zonas verdes aos seus moradores.
Serão 41 modernos apartamentos tipologias T1, T2 e T3, algumas unidades com varandas, terraços e jardins privativos.
Os acabamentos distinguem-se por:
Betão armado com lajes maciças;
Revestimento exterior em betão aparente e cerâmico a imitar madeira;
Alto isolamento acústico e térmico;
Alumínio lacado à cor RAL 9007, vidro duplo com alto isolamento acústico;
Portas lisas lacadas a branco com ferragens cromadas mate;
Porta de entrada de Segurança;
Armários embutidos com portas lacadas a branco e revestidos interiormente em aglomerado melamínico ’Linho Cancún’;
Rodapé lacado;
Cozinha, lavandaria: pavimento flutuante vinílico, da ’JULAR’ ou equivalente;
Hall, corredor, sala, quartos: pavimento flutuante vinílico, da ’JULAR’ ou equivalente;
Casas de banho: pavimento cerâmico da ’Love Tiles’ 60x60 ou equivalente;
Terraço, varanda: pavimento cerâmico;
Zonas comuns
Entrada: pavimento cerâmico;
Patamares de piso: pavimento cerâmico;
Escadas: betão aparente e piso técnico da ’Margres’ ou equivalente;
Entrada e patamares de piso: lambrim cerâmico e acabamento final a tinta plástica;
Escadas: gesso projetado e acabamento final a tinta plástica.
Habitações
Hall, corredor, sala, cozinha, lavandaria, quartos: gesso projetado e acabamento final a tinta plástica.
Casas de Banho: paredes rebocadas com reboco hidrófugo e revestimento final em cerâmico da ’Love Tiles’ ou equivalente;
Hall, corredor: tetos falsos com iluminação e acabamento final a tinta plástica;
Sala, quartos: tetos falsos com calha para cortinados, iluminação e acabamento final a tinta plástica;
Cozinha, lavandaria, casas de banho: tetos falsos com iluminação e acabamento final a tinta plástica.;
Sanita/bidé suspensos da ’Roca’, série ’ONA’ ou equivalente;
Móvel lavatório com tampo compacto;
Misturadora da ’Hansgrohe’, série ’Vernis Blend’ ou equivalente;
Sistema com bomba de calor para Águas Quentes Sanitárias (AQS);
Sistema multi-split para climatização (aquecimento/arrefecimento);
Toalheiros WC elétricos (excluindo no WC social);
Móveis de cozinha inferiores e superiores com frentes em termolaminado mate, com tampo de bancada compacto;
Misturadora monocomando;
Pio lava-louças embutido em aço inox;
Eletrodomésticos da ’Bosch’ ou equivalentes: máquina lava-louça, forno, placa de indução, micro-ondas, frigorifico.
Instalações electricas
Videoporteiro.
Instalação TV TDT.
Tomadas de TV e telefone (sala, quartos e cozinha).
Domótica básica: iluminação, aquecimento/arrefecimento e estores.
Estores ’screen’ com blackout elétrico.
Instalação elétrica da garagem adequada ao carregamento de veículos elétricos, nos termos da legislação em vigor.
Garagens:
Lugar de garagem T3 - SIM (2 lugares)
Lugar de garagem T2 - SIM (1 lugar)
Lugar de garagem T1 - SIM (1 lugar)
Previsão de início de construção - Primeiro trimestre de 2024
Previsão de conclusão - 30 a 36 meses
O edifício irá estar localizado na rua de S. Dinis, zona de Paranhos e oferece excelentes acessos ao centro do Porto e aos principais serviços empresariais, educação, saúde e entretenimento.
O empreendimento foi projetado para ter o máximo de proveito do ar livre e das zonas verdes aos seus moradores.
Serão 41 modernos apartamentos tipologias T1, T2 e T3, algumas unidades com varandas, terraços e jardins privativos.
Os acabamentos distinguem-se por:
Betão armado com lajes maciças;
Revestimento exterior em betão aparente e cerâmico a imitar madeira;
Alto isolamento acústico e térmico;
Alumínio lacado à cor RAL 9007, vidro duplo com alto isolamento acústico;
Portas lisas lacadas a branco com ferragens cromadas mate;
Porta de entrada de Segurança;
Armários embutidos com portas lacadas a branco e revestidos interiormente em aglomerado melamínico ’Linho Cancún’;
Rodapé lacado;
Cozinha, lavandaria: pavimento flutuante vinílico, da ’JULAR’ ou equivalente;
Hall, corredor, sala, quartos: pavimento flutuante vinílico, da ’JULAR’ ou equivalente;
Casas de banho: pavimento cerâmico da ’Love Tiles’ 60x60 ou equivalente;
Terraço, varanda: pavimento cerâmico;
Zonas comuns
Entrada: pavimento cerâmico;
Patamares de piso: pavimento cerâmico;
Escadas: betão aparente e piso técnico da ’Margres’ ou equivalente;
Entrada e patamares de piso: lambrim cerâmico e acabamento final a tinta plástica;
Escadas: gesso projetado e acabamento final a tinta plástica.
Habitações
Hall, corredor, sala, cozinha, lavandaria, quartos: gesso projetado e acabamento final a tinta plástica.
Casas de Banho: paredes rebocadas com reboco hidrófugo e revestimento final em cerâmico da ’Love Tiles’ ou equivalente;
Hall, corredor: tetos falsos com iluminação e acabamento final a tinta plástica;
Sala, quartos: tetos falsos com calha para cortinados, iluminação e acabamento final a tinta plástica;
Cozinha, lavandaria, casas de banho: tetos falsos com iluminação e acabamento final a tinta plástica.;
Sanita/bidé suspensos da ’Roca’, série ’ONA’ ou equivalente;
Móvel lavatório com tampo compacto;
Misturadora da ’Hansgrohe’, série ’Vernis Blend’ ou equivalente;
Sistema com bomba de calor para Águas Quentes Sanitárias (AQS);
Sistema multi-split para climatização (aquecimento/arrefecimento);
Toalheiros WC elétricos (excluindo no WC social);
Móveis de cozinha inferiores e superiores com frentes em termolaminado mate, com tampo de bancada compacto;
Misturadora monocomando;
Pio lava-louças embutido em aço inox;
Eletrodomésticos da ’Bosch’ ou equivalentes: máquina lava-louça, forno, placa de indução, micro-ondas, frigorifico.
Instalações electricas
Videoporteiro.
Instalação TV TDT.
Tomadas de TV e telefone (sala, quartos e cozinha).
Domótica básica: iluminação, aquecimento/arrefecimento e estores.
Estores ’screen’ com blackout elétrico.
Instalação elétrica da garagem adequada ao carregamento de veículos elétricos, nos termos da legislação em vigor.
Garagens:
Lugar de garagem T3 - SIM (2 lugares)
Lugar de garagem T2 - SIM (1 lugar)
Lugar de garagem T1 - SIM (1 lugar)
Previsão de início de construção - Primeiro trimestre de 2024
Previsão de conclusão - 30 a 36 meses
Contact
See Phone
Building
Bonfim, Porto, Distrito do Porto
Under construction · 1,302m²
With Garage
buy
A development with a modern, refined, and contemporary design, offering suitability for both own housing and as an investment for rental, the Vallada City Flats project combines contemporary comfort with an excellent location.
This development stands out for its prime location in the center of Porto.
It also boasts excellent access to major transportation means, as well as service and commercial areas. This proximity will provide a better urban lifestyle for its future owners.
The ’Vallada City Flats’ building comprises 37 residential units spread over 5 floors, with T0, T1, and T2 typologies.
The apartment areas range from 33m² to 97m², with many of them featuring a balcony or terrace.
Construction has already begun and is expected to be completed in July 2026.
This development stands out for its prime location in the center of Porto.
It also boasts excellent access to major transportation means, as well as service and commercial areas. This proximity will provide a better urban lifestyle for its future owners.
The ’Vallada City Flats’ building comprises 37 residential units spread over 5 floors, with T0, T1, and T2 typologies.
The apartment areas range from 33m² to 97m², with many of them featuring a balcony or terrace.
Construction has already begun and is expected to be completed in July 2026.
Contact
See Phone
Apartment Block
Paranhos, Porto, Distrito do Porto
Under construction · 620m²
buy
The House Factory development consists of 93 fractions spread over 3 floors, with typologies T0 (3), T1+1 (69), T2 (6) and T2K (15) located in the heart of the University Campus.
A development focused on experience, innovation and sustainability, which promises to be a residential space of excellence and provides the best amenities, such as a common laundry, a living room, a sharing point for electric scooters and large green spaces.
This project stands out for its modern lines and the most up-to-date architectural and construction solutions, in which each fraction has a balcony and a parking space.
Sun exposure: West, East, South, North
Floors - Ground Floor + 2
Floor - 1 for parking (all fractions with parking space)
Start of work: 2nd Semester 2024
Deadline for completion of the work: 2nd Semester 2026
Prices from €175,900
DOSSIER AND MAP OF FINISHES AVAILABLE FOR SUBMISSION
FINISHES
- Hall Floor, Living Room and Bedrooms - Floating Swisskrono Liberty D4858 | Castle OAK or equivalent
- Kitchen Flooring - Floating Swisskrono Liberty D4858 | Castle OAK or equivalent and Keratile - RODANO - Dark Grey Mate 75*75cm or equivalent
- Floor WCs - Keratile - ASTON - White Mate 60*120cm or equivalent
- Toilets with Sanindusa sanitary ware
- Kitchen equipped with Balay appliances: Built-in extractor hood and micro-ceramic hob
- Air Conditioning: Pre Installation of Air Conditioning, DHW Heat Pump for heating sanitary water
- Window frames with thermal break
LOCATION
- 100m from Public Transport
- 350m from the Basic School of the 2nd and 3rd Cycles Pêro Vaz de Caminha
- 500m from ISEP
- 1.1km from the University Polo Metro
- 1.5km from St. John’s Hospital
- 3.5km from the centre of Porto
- 4.5km from NorteShopping
- Proximity to the main access roads
The House Factory is also distinguished by access to public transport, metro stations within a few minutes and also to health and shopping services.
If you would like more information, we are available to provide clarification.
If you want to obtain financing proposals, we work with a credit intermediary, we have partnerships with the main banking institutions and we will certainly be able to present very competitive proposals.
A development focused on experience, innovation and sustainability, which promises to be a residential space of excellence and provides the best amenities, such as a common laundry, a living room, a sharing point for electric scooters and large green spaces.
This project stands out for its modern lines and the most up-to-date architectural and construction solutions, in which each fraction has a balcony and a parking space.
Sun exposure: West, East, South, North
Floors - Ground Floor + 2
Floor - 1 for parking (all fractions with parking space)
Start of work: 2nd Semester 2024
Deadline for completion of the work: 2nd Semester 2026
Prices from €175,900
DOSSIER AND MAP OF FINISHES AVAILABLE FOR SUBMISSION
FINISHES
- Hall Floor, Living Room and Bedrooms - Floating Swisskrono Liberty D4858 | Castle OAK or equivalent
- Kitchen Flooring - Floating Swisskrono Liberty D4858 | Castle OAK or equivalent and Keratile - RODANO - Dark Grey Mate 75*75cm or equivalent
- Floor WCs - Keratile - ASTON - White Mate 60*120cm or equivalent
- Toilets with Sanindusa sanitary ware
- Kitchen equipped with Balay appliances: Built-in extractor hood and micro-ceramic hob
- Air Conditioning: Pre Installation of Air Conditioning, DHW Heat Pump for heating sanitary water
- Window frames with thermal break
LOCATION
- 100m from Public Transport
- 350m from the Basic School of the 2nd and 3rd Cycles Pêro Vaz de Caminha
- 500m from ISEP
- 1.1km from the University Polo Metro
- 1.5km from St. John’s Hospital
- 3.5km from the centre of Porto
- 4.5km from NorteShopping
- Proximity to the main access roads
The House Factory is also distinguished by access to public transport, metro stations within a few minutes and also to health and shopping services.
If you would like more information, we are available to provide clarification.
If you want to obtain financing proposals, we work with a credit intermediary, we have partnerships with the main banking institutions and we will certainly be able to present very competitive proposals.
Contact
See Phone
Apartment Block
Cedofeita, Santo Ildefonso, Sé, Miragaia, São Nicolau e Vitória, Porto, Distrito do Porto
Under construction · 474m²
buy
A new building is born in Rua da Constituição, offering an excellent opportunity for those looking for a 1 bedroom flat well located in the heart of Porto.
This building consists of 10 T1 apartments with areas between 43 or 52 m2, all apartments with North/South sun exposure, and balconies. However, none of the apartments have a garage.
With excellent finishes, it is the ideal development for those looking for comfort and a cosmopolitan lifestyle.
The two ground floor apartments have a small private south-facing garden.
Close to the Municipal Swimming Pool of the Constitution and the Porto Tennis Club, Access to the Highway minutes away.
POINTS OF INTEREST:
- 60m from Rua de Antero de Quental
- 100m from the STCP Stop of the Constitution Swimming Pools
- 200m from Rua de São Brás
- 250m from Pingo Doce on Constitution Street
- 400m from Rua do Monte Cativo
- 400m from Allegro Confeitarias Constitution
- 450m from Santa Maria Hospital - Porto
- 600m from Pingo Doce do Marquês
- 600m from the Mainland Good Morning Formoso Valley
- 700m from Marquês Metro Station
- 750m from Filipa de Vilhena Secondary School
- 850m from the Continent Good Morning Serpa Pinto
- 1.3km from Combatentes Metro Station
- 1.6km from Mercadona da Boavista
- 2km from Bom Sucesso Market
ACCESS:
- 2km (5 minutes) from VCI
- 2.7km (7 minutes) from the A3 motorway
- 2.7km (8 minutes) from Via Norte
- 2.7km (8 minutes) from Estrada da Circunvalação
- 4.6km (8 minutes) from the A28 motorway
- 6.3km (9 minutes) from the A4 motorway.
Completion Deadline: June 2026
Payment Terms
30% with CPCV
10% 4 months after CPCV
10% after 8 months of VCC
Rest of the Scripture
Call now for more information!!
NOTE: The images are for illustrative purposes only.
Note: If you are a real estate agent, this property is available for business sharing. Do not hesitate to introduce your buyers to your customers and talk to us to schedule your visit.
AMI:13781
Entreparedes Real Estate is a company that is in the Real Estate Sale and Management market with the intention of making a difference by its standard of seriousness, respect and ethics in the provision of real estate services.
Our team of employees is made up of experienced and multilingual professionals, with a personalised approach to each client.
We tirelessly seek the satisfaction of our customers, whether they are buyers or sellers, seeking to give our customers the highest profitability and quality, using the most diverse and current technologies to ensure a wide and quality disclosure.
We handle all the bureaucracy until after the deed with a high degree of professionalism.
For Entreparedes, a satisfied customer is the greatest accomplishment and satisfaction of mission accomplished.
This building consists of 10 T1 apartments with areas between 43 or 52 m2, all apartments with North/South sun exposure, and balconies. However, none of the apartments have a garage.
With excellent finishes, it is the ideal development for those looking for comfort and a cosmopolitan lifestyle.
The two ground floor apartments have a small private south-facing garden.
Close to the Municipal Swimming Pool of the Constitution and the Porto Tennis Club, Access to the Highway minutes away.
POINTS OF INTEREST:
- 60m from Rua de Antero de Quental
- 100m from the STCP Stop of the Constitution Swimming Pools
- 200m from Rua de São Brás
- 250m from Pingo Doce on Constitution Street
- 400m from Rua do Monte Cativo
- 400m from Allegro Confeitarias Constitution
- 450m from Santa Maria Hospital - Porto
- 600m from Pingo Doce do Marquês
- 600m from the Mainland Good Morning Formoso Valley
- 700m from Marquês Metro Station
- 750m from Filipa de Vilhena Secondary School
- 850m from the Continent Good Morning Serpa Pinto
- 1.3km from Combatentes Metro Station
- 1.6km from Mercadona da Boavista
- 2km from Bom Sucesso Market
ACCESS:
- 2km (5 minutes) from VCI
- 2.7km (7 minutes) from the A3 motorway
- 2.7km (8 minutes) from Via Norte
- 2.7km (8 minutes) from Estrada da Circunvalação
- 4.6km (8 minutes) from the A28 motorway
- 6.3km (9 minutes) from the A4 motorway.
Completion Deadline: June 2026
Payment Terms
30% with CPCV
10% 4 months after CPCV
10% after 8 months of VCC
Rest of the Scripture
Call now for more information!!
NOTE: The images are for illustrative purposes only.
Note: If you are a real estate agent, this property is available for business sharing. Do not hesitate to introduce your buyers to your customers and talk to us to schedule your visit.
AMI:13781
Entreparedes Real Estate is a company that is in the Real Estate Sale and Management market with the intention of making a difference by its standard of seriousness, respect and ethics in the provision of real estate services.
Our team of employees is made up of experienced and multilingual professionals, with a personalised approach to each client.
We tirelessly seek the satisfaction of our customers, whether they are buyers or sellers, seeking to give our customers the highest profitability and quality, using the most diverse and current technologies to ensure a wide and quality disclosure.
We handle all the bureaucracy until after the deed with a high degree of professionalism.
For Entreparedes, a satisfied customer is the greatest accomplishment and satisfaction of mission accomplished.
Contact
See Phone
Apartment Block
Covelo, Paranhos, Porto, Distrito do Porto
Under construction · 2,910m²
With Garage
buy
The COVELO PARK residential condominium is located on a plot of about 2,000 m2 located in front of Covelo Park in the surroundings of Rua de Faria de Guimarães and its access to Via de Cintura Interna (accesses A1, N13, A3, A4 and A28) of Porto.
It is a consolidated residential area, a stone’s throw from Avenida dos Combatentes, Marquês and Constituição and the University Campus, very well served by public transport (buses and metro - Marquês, Combatentes and Salgueiros), indicating a high and safe potential for appreciation.
The COVELO PARK residential condominium has a unique location, facing Covelo Park.
The Covelo Park with about 8 hectares is the result of the old Quinta de Paranhos, bought in the twentieth century by a merchant, José do Covelo, who gave it its current name. The farm was donated to the CMP, which manages the space available to the public.
In 1987/88 the farm was restored from a project by Arqt. Castro Calapes. The Children’s Playground is a project by the architect Célia Peralta. It also houses an environmental education centre and a dog park in a delimited area with urban furniture and some facilities, which make the passage of animals and their owners through this place very pleasant.
The project
For this lot, a project was approved that includes 3 buildings:
-Building A - with entrance through Travessa do Monte de S. João, with 5 floors (20 T2).
- Building B1 - with entrance through Travessa do Monte de S. João, with 5 floors (1 T0 + 7 T1 + 9 T2).
-Building B2 - with entrance through Rua de Álvaro Castelões, with 4 floors (2 T0 +14 T1).
The garage has 49 parking spaces allocated to the fractions, equipped with plugs for charging electric vehicles.
Map of finishes
COATINGS
-Floors:
- Dry areas: Swiss Krono floating floor or equivalent;
- Wetlands: porcelain mosaic
-Walls
- Dry areas: painted plasterboard;
-Wetlands:
- kitchen - compact marble agglomerate on the top and between furniture;
- WC - Porcelain mosaic and painted plasterboard
-Ceilings:
- Dry areas: plasterboard false ceilings;
- Wetlands: false ceilings in water-repellent plasterboard;
INSULATIONS between fractions:
- walls between contiguous dwellings in a thermal block;
- plasterboard and insulation
CARPENTRY
- Doors and cabinets: Lacquered MDF;
- Kitchens: Lacquered MDF
SANITARY FACILITIES
- Sanindusa suspended sanitary ware or equivalent;
- Built-in washbasin Valadares or equivalent and lacquered MDF cabinet;
- Porcelain mosaic shower and glass screen;
-Mirror;
- Single-lever mixer taps OFA or equivalent
MISCELLANEOUS EQUIPMENT
- Portrisa security doors or equivalent;
- Anodised aluminium frames with double glazing and thermal cut;
- Candy appliances or equivalent;
- EFAPEL electrical switchgear or equivalent;
- LED projectors;
- Video intercom;
- Heating of sanitary water by heat pump;
- Stainless steel dishwasher and OFA single-lever mixer or equivalent;
- Orona elevators or equivalent;
- Pre-installation of air conditioning.
It is a consolidated residential area, a stone’s throw from Avenida dos Combatentes, Marquês and Constituição and the University Campus, very well served by public transport (buses and metro - Marquês, Combatentes and Salgueiros), indicating a high and safe potential for appreciation.
The COVELO PARK residential condominium has a unique location, facing Covelo Park.
The Covelo Park with about 8 hectares is the result of the old Quinta de Paranhos, bought in the twentieth century by a merchant, José do Covelo, who gave it its current name. The farm was donated to the CMP, which manages the space available to the public.
In 1987/88 the farm was restored from a project by Arqt. Castro Calapes. The Children’s Playground is a project by the architect Célia Peralta. It also houses an environmental education centre and a dog park in a delimited area with urban furniture and some facilities, which make the passage of animals and their owners through this place very pleasant.
The project
For this lot, a project was approved that includes 3 buildings:
-Building A - with entrance through Travessa do Monte de S. João, with 5 floors (20 T2).
- Building B1 - with entrance through Travessa do Monte de S. João, with 5 floors (1 T0 + 7 T1 + 9 T2).
-Building B2 - with entrance through Rua de Álvaro Castelões, with 4 floors (2 T0 +14 T1).
The garage has 49 parking spaces allocated to the fractions, equipped with plugs for charging electric vehicles.
Map of finishes
COATINGS
-Floors:
- Dry areas: Swiss Krono floating floor or equivalent;
- Wetlands: porcelain mosaic
-Walls
- Dry areas: painted plasterboard;
-Wetlands:
- kitchen - compact marble agglomerate on the top and between furniture;
- WC - Porcelain mosaic and painted plasterboard
-Ceilings:
- Dry areas: plasterboard false ceilings;
- Wetlands: false ceilings in water-repellent plasterboard;
INSULATIONS between fractions:
- walls between contiguous dwellings in a thermal block;
- plasterboard and insulation
CARPENTRY
- Doors and cabinets: Lacquered MDF;
- Kitchens: Lacquered MDF
SANITARY FACILITIES
- Sanindusa suspended sanitary ware or equivalent;
- Built-in washbasin Valadares or equivalent and lacquered MDF cabinet;
- Porcelain mosaic shower and glass screen;
-Mirror;
- Single-lever mixer taps OFA or equivalent
MISCELLANEOUS EQUIPMENT
- Portrisa security doors or equivalent;
- Anodised aluminium frames with double glazing and thermal cut;
- Candy appliances or equivalent;
- EFAPEL electrical switchgear or equivalent;
- LED projectors;
- Video intercom;
- Heating of sanitary water by heat pump;
- Stainless steel dishwasher and OFA single-lever mixer or equivalent;
- Orona elevators or equivalent;
- Pre-installation of air conditioning.
Contact
See Phone
Apartment Block
Paranhos, Porto, Distrito do Porto
Under construction · 437m²
buy
AD’A PARK RESIDENCES, 1 and 2 bedroom apartments, for those looking for modernity, comfort and sophistication just a few steps from all the services and the Fernando Pessoa university, to buy in Porto.
Conceived and designed for investors or for those who have children studying.
11 x T2
1 x T1
Kitchen: Equipped with sink, induction hob, extractor fan, oven, dishwasher and fridge.
Heat pump for heating domestic hot water.
Cassette air conditioning by multi-split system individualised by fraction.
VMC system per housing for air renewal.
Exterior aluminium frames with thermal cut and athermic double glazing and motorised exterior blind.
Excellent location with great access to the main areas of the city of Porto and the main routes to enter the city, in the vicinity it has an excellent network of services, from commercial shops, restaurants, supermarkets, schools and universities.
An excellent investment opportunity in the city of Porto.
Don’t let it go, call now!!
Expected delivery of the work, 2nd quarter of 2025.
NOTE: The images are for illustrative purposes only.
Note: If you are a real estate consultant, this property is already a business share.
AMI:13781
Entreparedes Real Estate is a company that is in the Real Estate Sale and Management market with the intention of making a difference by its standard of seriousness, respect and ethics in the provision of real estate services.
Our team of employees is made up of experienced and multilingual professionals, with a personalised approach to each client.
We tirelessly seek the satisfaction of our customers, whether they are buyers or sellers, seeking to give our customers the highest profitability and quality, using the most diverse and current technologies to ensure a wide and quality disclosure.
We handle all the bureaucracy until after the deed with a high degree of professionalism.
For Entreparedes, a satisfied customer is the greatest accomplishment and satisfaction of mission accomplished.
Conceived and designed for investors or for those who have children studying.
11 x T2
1 x T1
Kitchen: Equipped with sink, induction hob, extractor fan, oven, dishwasher and fridge.
Heat pump for heating domestic hot water.
Cassette air conditioning by multi-split system individualised by fraction.
VMC system per housing for air renewal.
Exterior aluminium frames with thermal cut and athermic double glazing and motorised exterior blind.
Excellent location with great access to the main areas of the city of Porto and the main routes to enter the city, in the vicinity it has an excellent network of services, from commercial shops, restaurants, supermarkets, schools and universities.
An excellent investment opportunity in the city of Porto.
Don’t let it go, call now!!
Expected delivery of the work, 2nd quarter of 2025.
NOTE: The images are for illustrative purposes only.
Note: If you are a real estate consultant, this property is already a business share.
AMI:13781
Entreparedes Real Estate is a company that is in the Real Estate Sale and Management market with the intention of making a difference by its standard of seriousness, respect and ethics in the provision of real estate services.
Our team of employees is made up of experienced and multilingual professionals, with a personalised approach to each client.
We tirelessly seek the satisfaction of our customers, whether they are buyers or sellers, seeking to give our customers the highest profitability and quality, using the most diverse and current technologies to ensure a wide and quality disclosure.
We handle all the bureaucracy until after the deed with a high degree of professionalism.
For Entreparedes, a satisfied customer is the greatest accomplishment and satisfaction of mission accomplished.
Contact
See Phone
Apartment Block
Paranhos, Porto, Distrito do Porto
Under construction · 531m²
With Garage
buy
The COVELO PARK residential condominium is located on a plot of about 2,000 m2 located between Rua de Álvaro Castelões and Travessa do Monte de S. João, in front of Parque do Covelo in the surroundings of Rua de Faria de Guimarães and its access to Via de Cintura Interna (accesses A1, N13, A3, A4 and A28) of Porto.
It is a consolidated residential area, a stone’s throw from Avenida dos Combatentes, Marquês and Constituição and the University Campus, very well served by public transport (buses and metro - Marquês, Combatentes and Salgueiros), indicating a high and safe potential for appreciation.
It is a consolidated residential area, a stone’s throw from Avenida dos Combatentes, Marquês and Constituição and the University Campus, very well served by public transport (buses and metro - Marquês, Combatentes and Salgueiros), indicating a high and safe potential for appreciation.
Contact
See Phone
Apartment Block
Cedofeita, Santo Ildefonso, Sé, Miragaia, São Nicolau e Vitória, Porto, Distrito do Porto
Under construction · 215m²
buy
’Come and discover Pinheiro Housing, the new charm of downtown Porto!’
You are invited to be part of a story of renewal and beauty in the heart of downtown Porto. Pinheiro Housing is the latest rehabilitation project, a building with design carefully restored to offer the perfect balance between the charm of the past and modern comfort.
The building will have 6 ’service apartments’ spread over 3 floors.
1 T0 and 1T1 with patio in RC
1 T1 with balcony and 1 T1 with balcony on the 1st floor
1 T1 duplex and 1 T1 duplex with balcony on the 2nd floor.
The assignment ’service’ allows you to obtain a local accommodation (AL) license.
Located in one of the most vibrant and historic areas of the city, the building preserves all its original design, maintaining the authenticity and character that make downtown Porto so special. Every detail has been meticulously restored to reflect the region’s rich architectural heritage, from the traditional tiles to the elegant plaster mouldings.
However, rehabilitation is not content with simply preserving the past. Using the most advanced materials and the most innovative construction techniques, it ensures that every aspect of this rehabilitated building meets the highest standards of quality and comfort. From thermal and acoustic insulation to state-of-the-art heating and cooling systems, every detail has been carefully planned to provide a modern and sophisticated living experience.
By choosing to live in this rehabilitated building, you will not only be acquiring a home, but also being part of a movement to revitalise and preserve Porto’s architectural heritage. Join us and discover the perfect balance between past and present, between historic charm and contemporary comfort.
Schedule a visit today and let yourself be enchanted by the New Charm of downtown Porto! T0 and T1 apartments to buy.
Expected delivery of the work in the 2nd half of 2025.
NOTE: the images are for illustrative purposes only.
Note: If you are a real estate agent, this property is available for business sharing. Do not hesitate to introduce your buyers to your customers and talk to us to schedule your visit.
Entreparedes Real Estate
AMI:13781
Entreparedes Real Estate is a company that is in the Real Estate Sale and Management market with the intention of making a difference by its standard of seriousness, respect and ethics in the provision of real estate services.
Our team of employees is made up of experienced and multilingual professionals, with a personalised approach to each client.
We tirelessly seek the satisfaction of our customers, whether they are buyers or sellers, seeking to give our customers the highest profitability and quality, using the most diverse and current technologies to ensure a wide and quality disclosure.
We handle all the bureaucracy up to the deed with a high degree of professionalism.
For Entreparedes, a satisfied customer is the greatest accomplishment and satisfaction of mission accomplished.
You are invited to be part of a story of renewal and beauty in the heart of downtown Porto. Pinheiro Housing is the latest rehabilitation project, a building with design carefully restored to offer the perfect balance between the charm of the past and modern comfort.
The building will have 6 ’service apartments’ spread over 3 floors.
1 T0 and 1T1 with patio in RC
1 T1 with balcony and 1 T1 with balcony on the 1st floor
1 T1 duplex and 1 T1 duplex with balcony on the 2nd floor.
The assignment ’service’ allows you to obtain a local accommodation (AL) license.
Located in one of the most vibrant and historic areas of the city, the building preserves all its original design, maintaining the authenticity and character that make downtown Porto so special. Every detail has been meticulously restored to reflect the region’s rich architectural heritage, from the traditional tiles to the elegant plaster mouldings.
However, rehabilitation is not content with simply preserving the past. Using the most advanced materials and the most innovative construction techniques, it ensures that every aspect of this rehabilitated building meets the highest standards of quality and comfort. From thermal and acoustic insulation to state-of-the-art heating and cooling systems, every detail has been carefully planned to provide a modern and sophisticated living experience.
By choosing to live in this rehabilitated building, you will not only be acquiring a home, but also being part of a movement to revitalise and preserve Porto’s architectural heritage. Join us and discover the perfect balance between past and present, between historic charm and contemporary comfort.
Schedule a visit today and let yourself be enchanted by the New Charm of downtown Porto! T0 and T1 apartments to buy.
Expected delivery of the work in the 2nd half of 2025.
NOTE: the images are for illustrative purposes only.
Note: If you are a real estate agent, this property is available for business sharing. Do not hesitate to introduce your buyers to your customers and talk to us to schedule your visit.
Entreparedes Real Estate
AMI:13781
Entreparedes Real Estate is a company that is in the Real Estate Sale and Management market with the intention of making a difference by its standard of seriousness, respect and ethics in the provision of real estate services.
Our team of employees is made up of experienced and multilingual professionals, with a personalised approach to each client.
We tirelessly seek the satisfaction of our customers, whether they are buyers or sellers, seeking to give our customers the highest profitability and quality, using the most diverse and current technologies to ensure a wide and quality disclosure.
We handle all the bureaucracy up to the deed with a high degree of professionalism.
For Entreparedes, a satisfied customer is the greatest accomplishment and satisfaction of mission accomplished.
Contact
See Phone
Apartment Block
Paranhos, Porto, Distrito do Porto
Under construction · 574m²
With Garage
buy
266.000 €
Fernão Magalhães Apartments, T1+1, T2 and T3, for those looking for modernity, comfort and sophistication just a few steps from Av. Fernão Magalhães and Hospital São João to buy in Porto.
Quality is the strong point of this development, endowed with unique details that privilege the large and bright spaces, with large balconies and terraces, private parking for all fractions.
Kitchen: Equipped with a sink of the TEKA type applied under the stone. TEKA type dishwasher mixer. Equipped with BOSCH appliances or equivalent, ceramic hob, extractor fan, oven, microwave and built-in dishwasher, washer/dryer and fridge freezer.
Sun exposure: East/West
Excellent location with great access to the main areas of the city of Porto and the main entrance routes to the city, in the vicinity it has an excellent network of services, from commercial shops, restaurants, supermarkets, schools, universities.
Kindergartens and Schools - 800 m
Supermarkets - 200 m
Pharmacies - 300 m
St. John’s Hospital - 1900 m
Parque Nascente Shopping Mall - 2100 m
Dragon Stadium - 2300 m
Metro Orange Line - 1400 m
Metro Yellow Line - 2200 m
Bus Stops - 200m
An excellent investment opportunity in the city centre of Porto.
Don’t let it go, call now!!
Expected delivery of the work, 2nd quarter 2025.
NOTE: The images are for illustrative purposes only.
Note: If you are a real estate agent, this property is available for business sharing. Do not hesitate to introduce your buyers to your customers and talk to us to schedule your visit.
AMI:13781
Entreparedes Real Estate is a company that is in the Real Estate Sale and Management market with the intention of making a difference by its standard of seriousness, respect and ethics in the provision of real estate services.
Our team of employees is made up of experienced and multilingual professionals, with a personalised approach to each client.
We tirelessly seek the satisfaction of our customers, whether they are buyers or sellers, seeking to give our customers the highest profitability and quality, using the most diverse and current technologies to ensure a wide and quality disclosure.
We handle all the bureaucracy until after the deed with a high degree of professionalism.
For Entreparedes, a satisfied customer is the greatest accomplishment and satisfaction of mission accomplished.
Quality is the strong point of this development, endowed with unique details that privilege the large and bright spaces, with large balconies and terraces, private parking for all fractions.
Kitchen: Equipped with a sink of the TEKA type applied under the stone. TEKA type dishwasher mixer. Equipped with BOSCH appliances or equivalent, ceramic hob, extractor fan, oven, microwave and built-in dishwasher, washer/dryer and fridge freezer.
Sun exposure: East/West
Excellent location with great access to the main areas of the city of Porto and the main entrance routes to the city, in the vicinity it has an excellent network of services, from commercial shops, restaurants, supermarkets, schools, universities.
Kindergartens and Schools - 800 m
Supermarkets - 200 m
Pharmacies - 300 m
St. John’s Hospital - 1900 m
Parque Nascente Shopping Mall - 2100 m
Dragon Stadium - 2300 m
Metro Orange Line - 1400 m
Metro Yellow Line - 2200 m
Bus Stops - 200m
An excellent investment opportunity in the city centre of Porto.
Don’t let it go, call now!!
Expected delivery of the work, 2nd quarter 2025.
NOTE: The images are for illustrative purposes only.
Note: If you are a real estate agent, this property is available for business sharing. Do not hesitate to introduce your buyers to your customers and talk to us to schedule your visit.
AMI:13781
Entreparedes Real Estate is a company that is in the Real Estate Sale and Management market with the intention of making a difference by its standard of seriousness, respect and ethics in the provision of real estate services.
Our team of employees is made up of experienced and multilingual professionals, with a personalised approach to each client.
We tirelessly seek the satisfaction of our customers, whether they are buyers or sellers, seeking to give our customers the highest profitability and quality, using the most diverse and current technologies to ensure a wide and quality disclosure.
We handle all the bureaucracy until after the deed with a high degree of professionalism.
For Entreparedes, a satisfied customer is the greatest accomplishment and satisfaction of mission accomplished.
Contact
See Phone
Apartment Block
Ramalde, Porto, Distrito do Porto
Under construction · 541m²
With Garage
buy
435.000 €
FUSION private residence - exclusive gated community in the city of Porto apartments T1, T2, T2 + 1, T3, T3 + 1, T4, T4 + 1 and T5 to buy in Porto.
FUSION, a private condominium that embodies the choice of those who value exclusivity and quality of life.
Discover the pleasure of living in a space where your well-being is our priority. Every aspect of the project has been meticulously planned to offer you moments of tranquillity and relaxation.
Discover the distinction in every detail of the leisure spaces that embody our commitment to your quality of life.
Discover the pleasure of living in a space where your well-being is our priority.
Think of a place where you can relax, exercise and enjoy time with the whole family.
A modern haven that combines convenience and serenity for a balanced life
Join us on this unique journey, where urban life finds its most beautiful expression in the nature that surrounds it. FUSION awaits all those looking for a legacy of exclusivity and uniqueness
At FUSION, quickly get in the centre of it all. With a privileged location, you will have direct access to the VCI and the Circunvalação
EXTERIOR
Swimming pool
Lounge Areas
Playground
Playground
INTERIOR
Party Room I Games I Conviviality
Gymnasium
Locker room
Toilet Support
PARKING LOT
Closed garages
Parking for people with reduced mobility
1 Km
. Metro station
. Hypermarkets
. Veterinary Clinic
2 Kms
. Supermarket, Pharmacy
. Prelada Hospital and Prelada Park
. Boavista Health Center
. Viso Bike Path and Skate Park
. Golf Club - City Golf
. Preschool Center
. Padel Club - Top Padel
3 Kms
. Norte Shopping
. ISEP
. Casa da Música
4 Kms
. CUF
. Fernando Pessoa University
5 Kms
. Serralves, Foz Porto and City Park
Call now for more information!!
Expected delivery of the work 3 quarter 2026.
NOTE: The images are for illustrative purposes only.
Note: If you are a real estate agent, this property is available for business sharing. Do not hesitate to introduce your buyers to your customers and talk to us to schedule your visit.
AMI:13781
Entreparedes Real Estate is a company that is in the Real Estate Sale and Management market with the intention of making a difference by its standard of seriousness, respect and ethics in the provision of real estate services.
Our team of employees is made up of experienced and multilingual professionals, with a personalised approach to each client.
We tirelessly seek the satisfaction of our customers, whether they are buyers or sellers, seeking to give our customers the highest profitability and quality, using the most diverse and current technologies to ensure a wide and quality disclosure.
We handle all the bureaucracy until after the deed with a high degree of professionalism.
For Entreparedes, a satisfied customer is the greatest accomplishment and satisfaction of mission accomplished.
FUSION, a private condominium that embodies the choice of those who value exclusivity and quality of life.
Discover the pleasure of living in a space where your well-being is our priority. Every aspect of the project has been meticulously planned to offer you moments of tranquillity and relaxation.
Discover the distinction in every detail of the leisure spaces that embody our commitment to your quality of life.
Discover the pleasure of living in a space where your well-being is our priority.
Think of a place where you can relax, exercise and enjoy time with the whole family.
A modern haven that combines convenience and serenity for a balanced life
Join us on this unique journey, where urban life finds its most beautiful expression in the nature that surrounds it. FUSION awaits all those looking for a legacy of exclusivity and uniqueness
At FUSION, quickly get in the centre of it all. With a privileged location, you will have direct access to the VCI and the Circunvalação
EXTERIOR
Swimming pool
Lounge Areas
Playground
Playground
INTERIOR
Party Room I Games I Conviviality
Gymnasium
Locker room
Toilet Support
PARKING LOT
Closed garages
Parking for people with reduced mobility
1 Km
. Metro station
. Hypermarkets
. Veterinary Clinic
2 Kms
. Supermarket, Pharmacy
. Prelada Hospital and Prelada Park
. Boavista Health Center
. Viso Bike Path and Skate Park
. Golf Club - City Golf
. Preschool Center
. Padel Club - Top Padel
3 Kms
. Norte Shopping
. ISEP
. Casa da Música
4 Kms
. CUF
. Fernando Pessoa University
5 Kms
. Serralves, Foz Porto and City Park
Call now for more information!!
Expected delivery of the work 3 quarter 2026.
NOTE: The images are for illustrative purposes only.
Note: If you are a real estate agent, this property is available for business sharing. Do not hesitate to introduce your buyers to your customers and talk to us to schedule your visit.
AMI:13781
Entreparedes Real Estate is a company that is in the Real Estate Sale and Management market with the intention of making a difference by its standard of seriousness, respect and ethics in the provision of real estate services.
Our team of employees is made up of experienced and multilingual professionals, with a personalised approach to each client.
We tirelessly seek the satisfaction of our customers, whether they are buyers or sellers, seeking to give our customers the highest profitability and quality, using the most diverse and current technologies to ensure a wide and quality disclosure.
We handle all the bureaucracy until after the deed with a high degree of professionalism.
For Entreparedes, a satisfied customer is the greatest accomplishment and satisfaction of mission accomplished.
Contact
See Phone
Apartment Block
Cedofeita, Santo Ildefonso, Sé, Miragaia, São Nicolau e Vitória, Porto, Distrito do Porto
Under construction · 213m²
buy
The new Bom Jardim development consists of 18 housing units spread over more than 1500 square meters, divided between a multifamily building facing Rua do Bonjardim and 8 T1 houses at the back of the building.
In the development, 10 units out of a total of 18, it has a private garden, something rare and highly sought after in such a central area of the city. The remaining units have balconies.
The building has high quality finishes and in its architecture, historical and modern elements have been worked together.
It is located close to all services, public transport (Trindade), schools, restaurants, supermarkets and attractive tourist attractions in the city of Porto.
Other characteristics:
. Air conditioning
. Wardrobes
. Window frames with thermal cut and double glazing
. Lift
Expected completion of the work: first quarter of 2025.
Don’t pass up this incredible opportunity. An excellent option for investment or for living. Take advantage of the launch values of this incredible development in Bonjardim, Porto.
Call now!
NOTE: the images are for illustrative purposes only.
Note: If you are a real estate agent, this property is available for business sharing. Do not hesitate to introduce your buyers to your customers and talk to us to schedule your visit.
Entreparedes Real Estate
AMI:13781
Entreparedes Real Estate is a company that is in the Real Estate Sale and Management market with the intention of making a difference by its standard of seriousness, respect and ethics in the provision of real estate services.
Our team of employees is made up of experienced and multilingual professionals, with a personalised approach to each client.
We tirelessly seek the satisfaction of our customers, whether they are buyers or sellers, seeking to give our customers the highest profitability and quality, using the most diverse and current technologies to ensure a wide and quality disclosure.
We handle all the bureaucracy until after the deed with a high degree of professionalism.
For Entreparedes, a satisfied customer is the greatest accomplishment and satisfaction of mission accomplished.
In the development, 10 units out of a total of 18, it has a private garden, something rare and highly sought after in such a central area of the city. The remaining units have balconies.
The building has high quality finishes and in its architecture, historical and modern elements have been worked together.
It is located close to all services, public transport (Trindade), schools, restaurants, supermarkets and attractive tourist attractions in the city of Porto.
Other characteristics:
. Air conditioning
. Wardrobes
. Window frames with thermal cut and double glazing
. Lift
Expected completion of the work: first quarter of 2025.
Don’t pass up this incredible opportunity. An excellent option for investment or for living. Take advantage of the launch values of this incredible development in Bonjardim, Porto.
Call now!
NOTE: the images are for illustrative purposes only.
Note: If you are a real estate agent, this property is available for business sharing. Do not hesitate to introduce your buyers to your customers and talk to us to schedule your visit.
Entreparedes Real Estate
AMI:13781
Entreparedes Real Estate is a company that is in the Real Estate Sale and Management market with the intention of making a difference by its standard of seriousness, respect and ethics in the provision of real estate services.
Our team of employees is made up of experienced and multilingual professionals, with a personalised approach to each client.
We tirelessly seek the satisfaction of our customers, whether they are buyers or sellers, seeking to give our customers the highest profitability and quality, using the most diverse and current technologies to ensure a wide and quality disclosure.
We handle all the bureaucracy until after the deed with a high degree of professionalism.
For Entreparedes, a satisfied customer is the greatest accomplishment and satisfaction of mission accomplished.
Contact
See Phone
Apartment Block
Cedofeita, Santo Ildefonso, Sé, Miragaia, São Nicolau e Vitória, Porto, Distrito do Porto
Under construction · 507m²
buy
If you want to invest in the ’Golden Visa’ of Portugal, this project could be the best option for you!
This complex will be outstanding for its detailing and quality.
Inspired by an active lifestyle, this project has been designed based on the harmony of the urban environment with the internal, providing comfort for the whole family.
The complex includes five residential apartments (two apartments of typology T1, and three apartments of typology T2) and one commercial space, which are located on five floors:
- ground floor (commercial space) - 33.7 m2
- 1st floor (apartment T1) - 53,4m2 + 23,9m2 (terrace)
- 2nd floor (apartment T2) - 110m2 + 5,5m2 (balcony) + 94,1m2 (garden with swimming pool 8,8m2)
- 3rd and 4th floor (apartment T2) - 103,5m2 + 9,9m2 (balcony)
- 5th floor (apartment T1) - 103,5m2 (of which 56,9m2 with ceiling height more than 2,2m2) + 9,9m2 (balcony).
On each floor there is only one apartment with large areas, with a unique, elegant design, direct access to the elevator and finishes of the highest quality.
The property is located in one of the most famous and central streets of Porto, in the complex ’Almada 451’. Everything has been thought out here so that you can enjoy a refined and sophisticated lifestyle.
The apartment is close to all services, stores and public transportation.
The complex is located just
- 350 meters from Porto City Hall;
- 500 meters from Trindade metro station and Avenida Aliados;
- 650 meters from Livraria Lello store;
- 700 m from S. Bento train and bus station;
- 800 m from Clérigos Tower;
- 900 m from Santo António Hospital;
- 1.5 km from the Cais da Ribeira waterfront;
- 18 km from Francisco Sa Carneiro Airport.
Estimated completion date: June 2025.
This complex will be outstanding for its detailing and quality.
Inspired by an active lifestyle, this project has been designed based on the harmony of the urban environment with the internal, providing comfort for the whole family.
The complex includes five residential apartments (two apartments of typology T1, and three apartments of typology T2) and one commercial space, which are located on five floors:
- ground floor (commercial space) - 33.7 m2
- 1st floor (apartment T1) - 53,4m2 + 23,9m2 (terrace)
- 2nd floor (apartment T2) - 110m2 + 5,5m2 (balcony) + 94,1m2 (garden with swimming pool 8,8m2)
- 3rd and 4th floor (apartment T2) - 103,5m2 + 9,9m2 (balcony)
- 5th floor (apartment T1) - 103,5m2 (of which 56,9m2 with ceiling height more than 2,2m2) + 9,9m2 (balcony).
On each floor there is only one apartment with large areas, with a unique, elegant design, direct access to the elevator and finishes of the highest quality.
The property is located in one of the most famous and central streets of Porto, in the complex ’Almada 451’. Everything has been thought out here so that you can enjoy a refined and sophisticated lifestyle.
The apartment is close to all services, stores and public transportation.
The complex is located just
- 350 meters from Porto City Hall;
- 500 meters from Trindade metro station and Avenida Aliados;
- 650 meters from Livraria Lello store;
- 700 m from S. Bento train and bus station;
- 800 m from Clérigos Tower;
- 900 m from Santo António Hospital;
- 1.5 km from the Cais da Ribeira waterfront;
- 18 km from Francisco Sa Carneiro Airport.
Estimated completion date: June 2025.
Contact
See Phone
Apartment Block
Ramalde, Porto, Distrito do Porto
Under construction · 694m²
With Garage
buy
Excellent investment opportunity!
Ramalde apartments in a new project that will be born in the Ramalde area well located, close to public transport, services and local commerce.
Located at
500 meters from the entrance of the VCI and the Circunvalação,
7 min walk from Viso metro station.
900 meters from Norte Shopping,
500 meters from Escola EB 2/3 do Viso
800 meters from Escola EB 2/3 da Senhora da Hora
The 11 fractions are all T1 with balcony, some with garages and storage.
- MDF kitchen, equipped and with quartz stone, brushed steel sink and taps and LED lighting.
- Interior doors all in lacquered MDF
- Toilet with hanging crockery.
- Window frames with thermal cut,
- Solar panels and pre-installation of air conditioning.
- Building with lift.
Construction starts January 2024
Project Completion:
Summer 2025.
Don’t miss this opportunity, come and see this venture.
Call now for more information!!
Note: If you are a real estate consultant, this property is already a business share.
AMI:13781
Entreparedes Real Estate is a company that is in the Real Estate Sale and Management market with the intention of making a difference by its standard of seriousness, respect and ethics in the provision of real estate services.
Our team of employees is made up of experienced and multilingual professionals, with a personalised approach to each client.
We tirelessly seek the satisfaction of our customers, whether they are buyers or sellers, seeking to give our customers the highest profitability and quality, using the most diverse and current technologies to ensure a wide and quality disclosure.
We handle all the bureaucracy until after the deed with a high degree of professionalism.
For Entreparedes, a satisfied customer is the greatest accomplishment and satisfaction of mission accomplished.
Ramalde apartments in a new project that will be born in the Ramalde area well located, close to public transport, services and local commerce.
Located at
500 meters from the entrance of the VCI and the Circunvalação,
7 min walk from Viso metro station.
900 meters from Norte Shopping,
500 meters from Escola EB 2/3 do Viso
800 meters from Escola EB 2/3 da Senhora da Hora
The 11 fractions are all T1 with balcony, some with garages and storage.
- MDF kitchen, equipped and with quartz stone, brushed steel sink and taps and LED lighting.
- Interior doors all in lacquered MDF
- Toilet with hanging crockery.
- Window frames with thermal cut,
- Solar panels and pre-installation of air conditioning.
- Building with lift.
Construction starts January 2024
Project Completion:
Summer 2025.
Don’t miss this opportunity, come and see this venture.
Call now for more information!!
Note: If you are a real estate consultant, this property is already a business share.
AMI:13781
Entreparedes Real Estate is a company that is in the Real Estate Sale and Management market with the intention of making a difference by its standard of seriousness, respect and ethics in the provision of real estate services.
Our team of employees is made up of experienced and multilingual professionals, with a personalised approach to each client.
We tirelessly seek the satisfaction of our customers, whether they are buyers or sellers, seeking to give our customers the highest profitability and quality, using the most diverse and current technologies to ensure a wide and quality disclosure.
We handle all the bureaucracy until after the deed with a high degree of professionalism.
For Entreparedes, a satisfied customer is the greatest accomplishment and satisfaction of mission accomplished.
Contact
See Phone
Apartment Block
Cedofeita, Santo Ildefonso, Sé, Miragaia, São Nicolau e Vitória, Porto, Distrito do Porto
Under construction · 332m²
With Garage
buy
São Brás Residence with apartments T1, T1+1, T2, T3 and duplex houses T1, T2 in Porto.
In the heart of Rua de São Brás, in the heart of Porto, a new differentiated real estate project is born with 8 T1, T1+1, T2 and T3 apartments, 5 T1 and T2 houses and 1 shop.
All units have a garage.
Bosch Home Appliances
Heat pump.
Air conditioning
Electric blinds
Project Completion:
December 2024.
In the centre of Porto, the S. BRÁS RESIDENCE allows you to combine serenity with the effervescence of the city, with the privilege of proximity to everything. In its surroundings it has all kinds of spaces for commerce, services, restaurants and leisure, educational and health care institutions, sports facilities, several public transport options (Marquês and Faria Guimarães metro stations) and quick access to several road junctions (VCI, A1 and A3).
Don’t miss this opportunity, you can get to know this venture.
Call now for more information!!
Note: If you are a real estate consultant, this property is already a business share.
AMI:13781
Entreparedes Real Estate is a company that is in the Real Estate Sale and Management market with the intention of making a difference by its standard of seriousness, respect and ethics in the provision of real estate services.
Our team of employees is made up of experienced and multilingual professionals, with a personalised approach to each client.
We tirelessly seek the satisfaction of our customers, whether they are buyers or sellers, seeking to give our customers the highest profitability and quality, using the most diverse and current technologies to ensure a wide and quality disclosure.
We handle all the bureaucracy until after the deed with a high degree of professionalism.
For Entreparedes, a satisfied customer is the greatest accomplishment and satisfaction of mission accomplished.
In the heart of Rua de São Brás, in the heart of Porto, a new differentiated real estate project is born with 8 T1, T1+1, T2 and T3 apartments, 5 T1 and T2 houses and 1 shop.
All units have a garage.
Bosch Home Appliances
Heat pump.
Air conditioning
Electric blinds
Project Completion:
December 2024.
In the centre of Porto, the S. BRÁS RESIDENCE allows you to combine serenity with the effervescence of the city, with the privilege of proximity to everything. In its surroundings it has all kinds of spaces for commerce, services, restaurants and leisure, educational and health care institutions, sports facilities, several public transport options (Marquês and Faria Guimarães metro stations) and quick access to several road junctions (VCI, A1 and A3).
Don’t miss this opportunity, you can get to know this venture.
Call now for more information!!
Note: If you are a real estate consultant, this property is already a business share.
AMI:13781
Entreparedes Real Estate is a company that is in the Real Estate Sale and Management market with the intention of making a difference by its standard of seriousness, respect and ethics in the provision of real estate services.
Our team of employees is made up of experienced and multilingual professionals, with a personalised approach to each client.
We tirelessly seek the satisfaction of our customers, whether they are buyers or sellers, seeking to give our customers the highest profitability and quality, using the most diverse and current technologies to ensure a wide and quality disclosure.
We handle all the bureaucracy until after the deed with a high degree of professionalism.
For Entreparedes, a satisfied customer is the greatest accomplishment and satisfaction of mission accomplished.
Contact
See Phone
Apartment Block
Cedofeita, Santo Ildefonso, Sé, Miragaia, São Nicolau e Vitória, Porto, Distrito do Porto
Under construction · 437m²
With Garage
buy
The new Porto Art Square development aims to assert itself as the new destination for digital art in the heart of the city of Porto, at the top of Fontinha, with stunning views over the city.
With a unique urban environment, which develops around a central building with a sublime architectural design, there is room for an art gallery and a conference centre - the new home of the José Rodrigues Foundation.
With 3 residential blocks, apartments from T1 to T3, with areas of gardens, shops, services and art.
The work began in May 2023, and is expected to take about 24 months until its completion in the 1st half of 2025.
Payment Terms:
10% CPCV
15% reinforcement in concrete completion (1 half of May 2024)
75% on the deed
At the moment the fractions available are:
T1 61m2 - 350.000€
T2 76m2 - 615.000€
T2 109m2 - 617.500€
T3 Duplex 160m2 - 832.500€
With a parking space and storage.
Call now!!
NOTE: The images are for illustrative purposes only.
Note: If you are a real estate agent, this property is available for business sharing. Do not hesitate to introduce your buyers to your customers and talk to us to schedule your visit.
AMI:13781
Entreparedes Real Estate is a company that is in the Real Estate Sale and Management market with the intention of making a difference by its standard of seriousness, respect and ethics in the provision of real estate services.
Our team of employees is made up of experienced and multilingual professionals, with a personalised approach to each client.
We tirelessly seek the satisfaction of our customers, whether they are buyers or sellers, seeking to give our customers the highest profitability and quality, using the most diverse and current technologies to ensure a wide and quality disclosure.
We handle all the bureaucracy until after the deed with a high degree of professionalism.
For Entreparedes, a satisfied customer is the greatest accomplishment and satisfaction of mission accomplished.
With a unique urban environment, which develops around a central building with a sublime architectural design, there is room for an art gallery and a conference centre - the new home of the José Rodrigues Foundation.
With 3 residential blocks, apartments from T1 to T3, with areas of gardens, shops, services and art.
The work began in May 2023, and is expected to take about 24 months until its completion in the 1st half of 2025.
Payment Terms:
10% CPCV
15% reinforcement in concrete completion (1 half of May 2024)
75% on the deed
At the moment the fractions available are:
T1 61m2 - 350.000€
T2 76m2 - 615.000€
T2 109m2 - 617.500€
T3 Duplex 160m2 - 832.500€
With a parking space and storage.
Call now!!
NOTE: The images are for illustrative purposes only.
Note: If you are a real estate agent, this property is available for business sharing. Do not hesitate to introduce your buyers to your customers and talk to us to schedule your visit.
AMI:13781
Entreparedes Real Estate is a company that is in the Real Estate Sale and Management market with the intention of making a difference by its standard of seriousness, respect and ethics in the provision of real estate services.
Our team of employees is made up of experienced and multilingual professionals, with a personalised approach to each client.
We tirelessly seek the satisfaction of our customers, whether they are buyers or sellers, seeking to give our customers the highest profitability and quality, using the most diverse and current technologies to ensure a wide and quality disclosure.
We handle all the bureaucracy until after the deed with a high degree of professionalism.
For Entreparedes, a satisfied customer is the greatest accomplishment and satisfaction of mission accomplished.
Contact
See Phone
Apartment Block
Ramalde, Porto, Distrito do Porto
Under construction · 1,382m²
With Garage
buy
Empreendimento Foco com apartamentos de T1 a T4
Localizado numa zona premium da cidade do Porto, avenida da Boavista.
Excelentes acessos e rodeada de serviços (restaurantes, transportes públicos, comércio e hipermercados, farmácias)
Com acabamentos de qualidade superior:
EXTERIOR E ZONAS COMUNS
· Estrutura resistente em betão armado de acordo com projeto aprovado
· Cobertura impermeabilizada e isolada com roofmate ou lã de rocha 4+4cm de espessura
· Paredes exteriores duplas com isolamento roofmate 4cms
· Piso da cave em betonilha afagada nas zonas de circulação e garagem
· Hall da entrada e elevadores com pavimento em granito a definir
· Paredes da garagem, zonas comuns da garagem e caixa de escadas em reboco projetado branco
· Pavimento da caixa de escadas a definir
· Paredes da caixa de elevador e hall de entrada em painéis de madeira envernizada e rebocadas e pintadas
SALA DE ESTAR, HALL E QUARTOS
· Pavimentos: Isolado com lã de rocha de alta densidade; Acabamento réguado de madeira maciça envernizada tipo Jatobá 15mm ou equivalente, a escolher pelo promotor (mediante disponibilidade no mercado)
· Paredes - Reboco projetado e pintadas, ou gesso cartonado
· Tetos - Gesso cartonado pintado
· Toda a carpintaria como portas, rodapés embutidos, roupeiros e outros, terá acabamento em madeira Faia envernizada (Acabamento lacado será um extra)
COZINHA
· Pavimentos - Material cerâmico de grande formato a definir
· Paredes - Reboco projetado e pintadas
· Móveis de cozinha termolaminados, cor branca
· Entre móveis em vidro lacado temperado preto
· Tampos da bancada em granito preto
· Eletrodomésticos da marca AEG: Placa, Forno, Frigorífico, Micro-ondas, Máquina de lavar loiça, Máquina de lavar roupa
INSTALAÇÕES SANITÁRIAS
· Pavimento - Material cerâmico de grande formato a definir
· Paredes - Material cerâmico de grande formato a definir
· Tetos - Gesso cartonado hidrófugo
· Loiça sanitária - Roca, modelo Gap, suspensa ou equivalente
· Torneiras misturadoras - Roca L20
· Lavatórios - Roca
· Banheira em fibra e base de duche em fibra com resguardo
· Coluna de duche termoestática Roca, modelo Victoria
· Radiadores seca toalhas eléctricos
· Móveis suspensos com acabamento em carvalho
DIVERSOS
· Varandas com resguardo em vidro e material cerâmico no pavimento
· Portas interiores até ao teto
· Garagens: fechadas com portão seccionado automático, ponto de luz e tomada
· Bomba de calor para aquecimento de águas quentes sanitárias
· Climatização através de ar condicionado
· Caixilharia em alumínio com ruptura térmica e vidros duplos
· Porta de segurança
· Vídeo porteiro
· Roupeiros forrados no interior
· Dois elevadores
· Infraestrutura de TV Cabo e Telefone na sala, quartos e cozinha
· Acesso à cave por portão seccionado automático
Localizado numa zona premium da cidade do Porto, avenida da Boavista.
Excelentes acessos e rodeada de serviços (restaurantes, transportes públicos, comércio e hipermercados, farmácias)
Com acabamentos de qualidade superior:
EXTERIOR E ZONAS COMUNS
· Estrutura resistente em betão armado de acordo com projeto aprovado
· Cobertura impermeabilizada e isolada com roofmate ou lã de rocha 4+4cm de espessura
· Paredes exteriores duplas com isolamento roofmate 4cms
· Piso da cave em betonilha afagada nas zonas de circulação e garagem
· Hall da entrada e elevadores com pavimento em granito a definir
· Paredes da garagem, zonas comuns da garagem e caixa de escadas em reboco projetado branco
· Pavimento da caixa de escadas a definir
· Paredes da caixa de elevador e hall de entrada em painéis de madeira envernizada e rebocadas e pintadas
SALA DE ESTAR, HALL E QUARTOS
· Pavimentos: Isolado com lã de rocha de alta densidade; Acabamento réguado de madeira maciça envernizada tipo Jatobá 15mm ou equivalente, a escolher pelo promotor (mediante disponibilidade no mercado)
· Paredes - Reboco projetado e pintadas, ou gesso cartonado
· Tetos - Gesso cartonado pintado
· Toda a carpintaria como portas, rodapés embutidos, roupeiros e outros, terá acabamento em madeira Faia envernizada (Acabamento lacado será um extra)
COZINHA
· Pavimentos - Material cerâmico de grande formato a definir
· Paredes - Reboco projetado e pintadas
· Móveis de cozinha termolaminados, cor branca
· Entre móveis em vidro lacado temperado preto
· Tampos da bancada em granito preto
· Eletrodomésticos da marca AEG: Placa, Forno, Frigorífico, Micro-ondas, Máquina de lavar loiça, Máquina de lavar roupa
INSTALAÇÕES SANITÁRIAS
· Pavimento - Material cerâmico de grande formato a definir
· Paredes - Material cerâmico de grande formato a definir
· Tetos - Gesso cartonado hidrófugo
· Loiça sanitária - Roca, modelo Gap, suspensa ou equivalente
· Torneiras misturadoras - Roca L20
· Lavatórios - Roca
· Banheira em fibra e base de duche em fibra com resguardo
· Coluna de duche termoestática Roca, modelo Victoria
· Radiadores seca toalhas eléctricos
· Móveis suspensos com acabamento em carvalho
DIVERSOS
· Varandas com resguardo em vidro e material cerâmico no pavimento
· Portas interiores até ao teto
· Garagens: fechadas com portão seccionado automático, ponto de luz e tomada
· Bomba de calor para aquecimento de águas quentes sanitárias
· Climatização através de ar condicionado
· Caixilharia em alumínio com ruptura térmica e vidros duplos
· Porta de segurança
· Vídeo porteiro
· Roupeiros forrados no interior
· Dois elevadores
· Infraestrutura de TV Cabo e Telefone na sala, quartos e cozinha
· Acesso à cave por portão seccionado automático
Contact
See Phone
Apartment Block
Paranhos, Porto, Distrito do Porto
Under construction · 198m²
buy
The new set of Campo Lindo Apartments is located next to the emblematic Quinta do Covelo.
This residential area is served by a wide variety of services such as primary to secondary schools, supermarkets, leisure and health facilities, and quick access to the Asprela University Campus.
Its privileged location, close to Via de Cintura Interna, Rua de Faria Guimarães and Rua da Constituição, allows easy access to other parts of the city, while still being just a few minutes from the centre.
The Campo Lindo Apartments house 19 fractions of typology T1 and T2, also including parking and garden common spaces.
The interiors are sober and bright, taking advantage of the different textures and colours of the materials to ensure a comfortable environment.
The space of the apartments is enlarged by balconies and generous outdoor terraces.
All images are used for illustrative purposes only and are intended to showcase the concept and vision for this venture.
This residential area is served by a wide variety of services such as primary to secondary schools, supermarkets, leisure and health facilities, and quick access to the Asprela University Campus.
Its privileged location, close to Via de Cintura Interna, Rua de Faria Guimarães and Rua da Constituição, allows easy access to other parts of the city, while still being just a few minutes from the centre.
The Campo Lindo Apartments house 19 fractions of typology T1 and T2, also including parking and garden common spaces.
The interiors are sober and bright, taking advantage of the different textures and colours of the materials to ensure a comfortable environment.
The space of the apartments is enlarged by balconies and generous outdoor terraces.
All images are used for illustrative purposes only and are intended to showcase the concept and vision for this venture.
Contact
See Phone
Apartment Block
Cedofeita, Santo Ildefonso, Sé, Miragaia, São Nicolau e Vitória, Porto, Distrito do Porto
Under construction · 225m²
buy
Constituído por 7 frações T1/T2 e T3, e áreas que variam entre os 49,2nm2 e os 210,5 m2, as duas frações de tipologia superior dispõem de box para viatura.
O Empreendimento Alegria, de construção absolutamente moderna, mas que faz uso de uma fachada típica da arquitetura portuense do início do século XX.
No Empreendimento Alegria 284, todas as frações foram estudadas e desenhadas para obtenção de certificado energético com classe A. Para conseguir esta classificação, foi importante a técnica construtiva, a escolha dos isolamentos térmicos, a qualidade da caixilharia e vidros selecionados, a qualidade dos equipamentos para controlo de temperatura, a utilização de painéis solares para o aquecimento das águas sanitárias, e a ventilação interior.
A fachada principal, voltada a poente, caracteriza-se pelo revestimento em azulejo cerâmico de alto relevo, com padrão tradicional e pintado à mão, pelas ombreiras revestidas com peças de granito amarelo, e pelas guardas das varandas em ferro fundido.
A nobreza dos acabamentos escolhidos é patente tanto nas zonas comuns como nas zonas privadas. É exemplo disso a escolha de lambrins, no hall de entrada do prédio e caixa de escadas, e de rodapés altos e trabalhados nos patamares de acesso às frações.
Nas redondezas do Empreendimento Alegria encontramos:
Rua de Santa Catarina a 100m
Farmácia a 175m
Estação de Metro Bolhão a 250m
Mercado do Bolhão a 300m
Hospital da Ordem da Trindade a 600m
Coliseu do Porto a 625m
Avenida dos Aliados a 650m
Data de início das obras: janeiro, 2023
Data de conclusão das obras: dezembro, 2024
O Empreendimento Alegria, de construção absolutamente moderna, mas que faz uso de uma fachada típica da arquitetura portuense do início do século XX.
No Empreendimento Alegria 284, todas as frações foram estudadas e desenhadas para obtenção de certificado energético com classe A. Para conseguir esta classificação, foi importante a técnica construtiva, a escolha dos isolamentos térmicos, a qualidade da caixilharia e vidros selecionados, a qualidade dos equipamentos para controlo de temperatura, a utilização de painéis solares para o aquecimento das águas sanitárias, e a ventilação interior.
A fachada principal, voltada a poente, caracteriza-se pelo revestimento em azulejo cerâmico de alto relevo, com padrão tradicional e pintado à mão, pelas ombreiras revestidas com peças de granito amarelo, e pelas guardas das varandas em ferro fundido.
A nobreza dos acabamentos escolhidos é patente tanto nas zonas comuns como nas zonas privadas. É exemplo disso a escolha de lambrins, no hall de entrada do prédio e caixa de escadas, e de rodapés altos e trabalhados nos patamares de acesso às frações.
Nas redondezas do Empreendimento Alegria encontramos:
Rua de Santa Catarina a 100m
Farmácia a 175m
Estação de Metro Bolhão a 250m
Mercado do Bolhão a 300m
Hospital da Ordem da Trindade a 600m
Coliseu do Porto a 625m
Avenida dos Aliados a 650m
Data de início das obras: janeiro, 2023
Data de conclusão das obras: dezembro, 2024
Contact
See Phone
Apartment Block
Paranhos, Porto, Distrito do Porto
Under construction · 1,074m²
With Garage
buy
Salgueiros Flats é um edifício de habitação de linguagem marcadamente contemporânea, em Paranhos, Porto, a 100 metros da estação de metro de Salgueiros
Os apartamentos, com orientação a nascente ou poente, conjugam design, conforto e funcionalidade, orientado para que privilegia viver numa zona residencial consolidada, a dois passos das universidades, hospitais, escolas, supermercados e a escassos minutos do pólo universitário, hospital de S. João ou da Baixa do Porto, através do metro.
O edifício dispõe de lugares de garagem, distribuídos por 2 caves.
Trata-se de uma zona residencial consolidada, junto às escolas básica e secundária de Paranhos e ao supermercado Pingo Doce, a poucos minutos a pé das faculdades e muito próxima do acesso à Via de Cintura Interna (Hospital de S. João/Paranhos), o que indicia um potencial de valorização elevado e seguro.
O edifício está a 100 metros do metro (Estação de Salgueiros linha amarela que liga o Hospital de S. João a Santo Ovídeo).
De metro, a Baixa do Porto (Estação da Trindade) fica a 6 minutos ou a 8 minutos (Avenida dos Aliados).
A estação Pólo Universitário fica a 2 minutos e o Hospital de S. João a 7 minutos.
Os apartamentos, com orientação a nascente ou poente, conjugam design, conforto e funcionalidade, orientado para que privilegia viver numa zona residencial consolidada, a dois passos das universidades, hospitais, escolas, supermercados e a escassos minutos do pólo universitário, hospital de S. João ou da Baixa do Porto, através do metro.
O edifício dispõe de lugares de garagem, distribuídos por 2 caves.
Trata-se de uma zona residencial consolidada, junto às escolas básica e secundária de Paranhos e ao supermercado Pingo Doce, a poucos minutos a pé das faculdades e muito próxima do acesso à Via de Cintura Interna (Hospital de S. João/Paranhos), o que indicia um potencial de valorização elevado e seguro.
O edifício está a 100 metros do metro (Estação de Salgueiros linha amarela que liga o Hospital de S. João a Santo Ovídeo).
De metro, a Baixa do Porto (Estação da Trindade) fica a 6 minutos ou a 8 minutos (Avenida dos Aliados).
A estação Pólo Universitário fica a 2 minutos e o Hospital de S. João a 7 minutos.
Contact
See Phone
Apartment Block
Paranhos, Porto, Distrito do Porto
Under construction · 1,673m²
buy
Boss Gardens is a development that follows on from Aransa Homes’ BOSS buildings, with the same characteristics and the same quality.
At Boss Gardens you can choose 1, 2 or 3 bedroom apartments.
Located in the Paranhos area, it offers excellent access to the centre of Porto and the main business, education, health and entertainment services.
Boss Gardens has been designed to make the most of the outdoors and green areas for its residents. In its private garden it is possible to leisure, walks and enjoy moments with pets and/or children.
Trees, footpaths, schools, health services, transportation, if all of this is close to your home, your time acquires more value. You consume fewer resources on trips, breathe cleaner air, enjoy the scenery and invest your energies in what really matters.
These are the reasons why Boss Gardens is located in Paranhos, one of the best residential areas in Porto. The excellent location and history combine perfectly for urban and leisure living. In an exceptional environment, both in terms of services, infrastructures, and the ease of communication with the interior and exterior of the city.
An investment approved by the natural demand itself, by its possibility as a home or for rent, as Paranhos is part of the largest University Pole in Porto, which includes some of the most prestigious universities and colleges in the city.
At Boss Gardens you can choose 1, 2 or 3 bedroom apartments.
Located in the Paranhos area, it offers excellent access to the centre of Porto and the main business, education, health and entertainment services.
Boss Gardens has been designed to make the most of the outdoors and green areas for its residents. In its private garden it is possible to leisure, walks and enjoy moments with pets and/or children.
Trees, footpaths, schools, health services, transportation, if all of this is close to your home, your time acquires more value. You consume fewer resources on trips, breathe cleaner air, enjoy the scenery and invest your energies in what really matters.
These are the reasons why Boss Gardens is located in Paranhos, one of the best residential areas in Porto. The excellent location and history combine perfectly for urban and leisure living. In an exceptional environment, both in terms of services, infrastructures, and the ease of communication with the interior and exterior of the city.
An investment approved by the natural demand itself, by its possibility as a home or for rent, as Paranhos is part of the largest University Pole in Porto, which includes some of the most prestigious universities and colleges in the city.
Contact
See Phone
Apartment Block
Bonfim, Porto, Distrito do Porto
Under construction · 608m²
With Garage
buy
Edifício São Victor, apartamentos T2 em construção no centro da cidade do Porto, freguesia do Bonfim, uma das mais procuradas da baixa da cidade.
Apartamentos com áreas e acabamentos para quem procura viver com qualidade, espaço e conforto.
Aqui, a tranquilidade funde-se com a centralidade, o local perfeito para quem quer aliar um estilo de vida moderno a um bairro com história.
Localizado numa posição estratégica no centro da cidade, com vistas deslumbrantes sobre o rio Douro e as suas cinco pontes, nasce este projeto de designe inovador que promete oferecer um elevado nível de conforto e uma verdadeira sensação de bem-estar em cada espaço.
Composto por 6 apartamentos T2, dois por piso, com áreas generosas desde 75 a 121m2, ampliadas pela arquitetura e linhas de vista desobstruídas, conferindo grande flexibilidade aos espaços.
Imagine-se a viver e a disfrutar deste local encantador, cheio de luz, que abraça o conforto e a elegância, com uma localização privilegiada e detalhes interiores que marcam a diferença no seu estilo de vida.
As frações A e B, ambos duplex, no piso 0, destacam-se pelo jardim exterior e privado de 46m2 bem como, pelo grande privilégio de possuírem uma garagem fechada para uma viatura.
No piso 1, as frações C e D, com 79 e 75 m2 respetivamente, possuem uma varanda de 6,10m2, onde pode desfrutar da vista sobre o rio Douro e a sua luz.
No piso 2, encontrará as frações E e F, ambas duplex, com áreas generosas de 112,40 e 108,50m2, respetivamente. Das suas varandas tem uma das mais bonitas vistas sobre o rio e as suas cinco pontes.
Comodidade, elegância e conforto é o que o Edifício S.Vítor promete. Uma nova fonte de luz à espera de si e da sua família. A casa perfeita para quem procura uma localização privilegiada, sem perder a tranquilidade e todas as comodidades que zona tem para oferecer.
Num curto passeio a pé, usufrui do melhor que a cidade tem para oferecer. O rio, comércio, gastronomia, cultura, e está a um passo de várias estações de autocarro, como Duque de Loulé, S.Lázaro e Largo do Padrão.
A Estação de Comboios de Campanhã está a 884 metros de distância, 12 min de caminhada.
As estações de metro mais próximas são Trindade (1,3Km), Jardim do Morro ( 1,1 Km) e Santo Ovídio (3,1Km).
O Edifício S.Vítor nasce assim na Cidade do Porto, pensado para criar apartamentos para quem gosta de viver no centro, com toda a oferta de transportes e comercio passível de fazer a pé, garantido conforto e qualidade pelos materiais selecionados na construção, não esquecendo o isolamento acústico e térmico, roupeiros embutidos, ar-condicionado, bomba de calor de 110-150 litros, vídeo porteiro e porta de segurança.
A cozinha, com móveis e balcão de Silestone está equipada com placa de quatro bicos, exaustor, forno, frigorífico, micro-ondas, máquina de lavar loiça de marca Teka. Tem ainda pré-instalação para máquina de lavar/secar roupa.
Nas proximidades:
Vários pontos de comércio e restauração nas proximidades (menos de 500metros9
Ponte D. Maria Pia a 163 metros.
Medical Center (ARS Norte- Dep. Saúde Pública) a 429 metros.
Colégio Salesiano do Porto a 162 metros.
Ponte do Infante D. Henrique a 427 metros.
A Estação de Comboios de Campanhã está a 884 metros de distância, 12 min de caminhada.
Trindade (1,3Km), Jardim do Morro (1,1 Km) e Santo Ovídio (3,1Km) são as estações de metro mais próximas
Duque Loulé, S. Lázaro e Largo do Padrão são as paragens autocarro mais próximos de Rua de
São Victor no Porto..
Estação de Autocarro Distância
Duque de Loulé 4 min a caminhar
S. Lázaro 4 min a caminhar
Largo do Padrão 4 min a caminhar
Batalha / Fontainhas 6 min a caminhar
Campo 24 de Agosto 9 min a caminhar
CARACTERÍSTICAS
Zona Envolvente:
Zona Histórica, Vista para Cidade, Transportes Públicos, Praça Táxis, Posto de Combustível, Orientação Solar, Metro, Hipermercado, Vista para Rio, Excelentes Acessos, Estacionamento Público, Estacionamento, Estação Rodoviária, Estação Ferroviária, Espaços Verdes, Escola, Centro da Cidade, Farmácia
Equipamentos:
Vídeo Porteiro, Porta Alta Segurança, Isolamento Térmico, Isolamento Acústico, Gás Canalizado, Elevador, Caixilharia com vidro duplo e corte térmico, Bomba de calor, Ar Condicionado, Gás Natural.
Cozinha com mobiliário fixo em estrutura de MDF com folha de Melamina de cor branco. Portas em MDF lacadas de branco. Tampo de balcão em Silestone, com fornecimento de pio lava-louça em inox para encastrar sob a pedra e torneira misturadora tipo Teka - cromada. Estão incluídos os eletrodomésticos - placa de quatro bicos, exaustor, forno, frigorífico, micro-ondas e máquina de lavar loiça, tudo da marca Teka ou similar.
Existe também pré-instalação para máquina de lavar/secar roupa.
A iluminação será através de focos de encastrar ou apliques de parede com luminária decorativa, dependendo da situação.
Perspetiva de conclusão da obra, no primeiro trimestre de 2025.
Juntamente com a Ezata Credit, reforçamos que somos intermediários de Crédito à Habitação autorizados pelo Banco de Portugal e, juntamente com a Ezata Seguros, complementamos o processo de aquisição com as melhores propostas para o seu seguro de vida e seguro multirriscos.
Desta forma, para sua maior comodidade, podemos ajudá-lo ao longo de todo o processo, desde o seu primeiro contacto, até se sentir Finalmente Em Casa.
Ezata Credit e Ezata Seguros são marcas pertencentes à Ezata Grupo.
Apartamentos com áreas e acabamentos para quem procura viver com qualidade, espaço e conforto.
Aqui, a tranquilidade funde-se com a centralidade, o local perfeito para quem quer aliar um estilo de vida moderno a um bairro com história.
Localizado numa posição estratégica no centro da cidade, com vistas deslumbrantes sobre o rio Douro e as suas cinco pontes, nasce este projeto de designe inovador que promete oferecer um elevado nível de conforto e uma verdadeira sensação de bem-estar em cada espaço.
Composto por 6 apartamentos T2, dois por piso, com áreas generosas desde 75 a 121m2, ampliadas pela arquitetura e linhas de vista desobstruídas, conferindo grande flexibilidade aos espaços.
Imagine-se a viver e a disfrutar deste local encantador, cheio de luz, que abraça o conforto e a elegância, com uma localização privilegiada e detalhes interiores que marcam a diferença no seu estilo de vida.
As frações A e B, ambos duplex, no piso 0, destacam-se pelo jardim exterior e privado de 46m2 bem como, pelo grande privilégio de possuírem uma garagem fechada para uma viatura.
No piso 1, as frações C e D, com 79 e 75 m2 respetivamente, possuem uma varanda de 6,10m2, onde pode desfrutar da vista sobre o rio Douro e a sua luz.
No piso 2, encontrará as frações E e F, ambas duplex, com áreas generosas de 112,40 e 108,50m2, respetivamente. Das suas varandas tem uma das mais bonitas vistas sobre o rio e as suas cinco pontes.
Comodidade, elegância e conforto é o que o Edifício S.Vítor promete. Uma nova fonte de luz à espera de si e da sua família. A casa perfeita para quem procura uma localização privilegiada, sem perder a tranquilidade e todas as comodidades que zona tem para oferecer.
Num curto passeio a pé, usufrui do melhor que a cidade tem para oferecer. O rio, comércio, gastronomia, cultura, e está a um passo de várias estações de autocarro, como Duque de Loulé, S.Lázaro e Largo do Padrão.
A Estação de Comboios de Campanhã está a 884 metros de distância, 12 min de caminhada.
As estações de metro mais próximas são Trindade (1,3Km), Jardim do Morro ( 1,1 Km) e Santo Ovídio (3,1Km).
O Edifício S.Vítor nasce assim na Cidade do Porto, pensado para criar apartamentos para quem gosta de viver no centro, com toda a oferta de transportes e comercio passível de fazer a pé, garantido conforto e qualidade pelos materiais selecionados na construção, não esquecendo o isolamento acústico e térmico, roupeiros embutidos, ar-condicionado, bomba de calor de 110-150 litros, vídeo porteiro e porta de segurança.
A cozinha, com móveis e balcão de Silestone está equipada com placa de quatro bicos, exaustor, forno, frigorífico, micro-ondas, máquina de lavar loiça de marca Teka. Tem ainda pré-instalação para máquina de lavar/secar roupa.
Nas proximidades:
Vários pontos de comércio e restauração nas proximidades (menos de 500metros9
Ponte D. Maria Pia a 163 metros.
Medical Center (ARS Norte- Dep. Saúde Pública) a 429 metros.
Colégio Salesiano do Porto a 162 metros.
Ponte do Infante D. Henrique a 427 metros.
A Estação de Comboios de Campanhã está a 884 metros de distância, 12 min de caminhada.
Trindade (1,3Km), Jardim do Morro (1,1 Km) e Santo Ovídio (3,1Km) são as estações de metro mais próximas
Duque Loulé, S. Lázaro e Largo do Padrão são as paragens autocarro mais próximos de Rua de
São Victor no Porto..
Estação de Autocarro Distância
Duque de Loulé 4 min a caminhar
S. Lázaro 4 min a caminhar
Largo do Padrão 4 min a caminhar
Batalha / Fontainhas 6 min a caminhar
Campo 24 de Agosto 9 min a caminhar
CARACTERÍSTICAS
Zona Envolvente:
Zona Histórica, Vista para Cidade, Transportes Públicos, Praça Táxis, Posto de Combustível, Orientação Solar, Metro, Hipermercado, Vista para Rio, Excelentes Acessos, Estacionamento Público, Estacionamento, Estação Rodoviária, Estação Ferroviária, Espaços Verdes, Escola, Centro da Cidade, Farmácia
Equipamentos:
Vídeo Porteiro, Porta Alta Segurança, Isolamento Térmico, Isolamento Acústico, Gás Canalizado, Elevador, Caixilharia com vidro duplo e corte térmico, Bomba de calor, Ar Condicionado, Gás Natural.
Cozinha com mobiliário fixo em estrutura de MDF com folha de Melamina de cor branco. Portas em MDF lacadas de branco. Tampo de balcão em Silestone, com fornecimento de pio lava-louça em inox para encastrar sob a pedra e torneira misturadora tipo Teka - cromada. Estão incluídos os eletrodomésticos - placa de quatro bicos, exaustor, forno, frigorífico, micro-ondas e máquina de lavar loiça, tudo da marca Teka ou similar.
Existe também pré-instalação para máquina de lavar/secar roupa.
A iluminação será através de focos de encastrar ou apliques de parede com luminária decorativa, dependendo da situação.
Perspetiva de conclusão da obra, no primeiro trimestre de 2025.
Juntamente com a Ezata Credit, reforçamos que somos intermediários de Crédito à Habitação autorizados pelo Banco de Portugal e, juntamente com a Ezata Seguros, complementamos o processo de aquisição com as melhores propostas para o seu seguro de vida e seguro multirriscos.
Desta forma, para sua maior comodidade, podemos ajudá-lo ao longo de todo o processo, desde o seu primeiro contacto, até se sentir Finalmente Em Casa.
Ezata Credit e Ezata Seguros são marcas pertencentes à Ezata Grupo.
Contact
See Phone
Can’t find the property you’re looking for?
