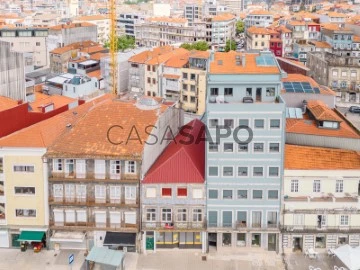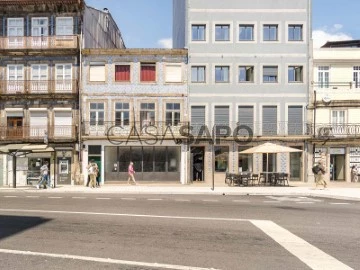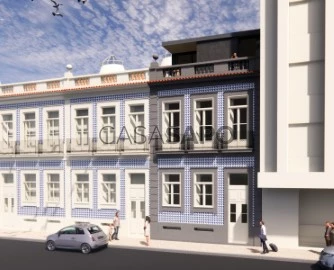Saiba aqui quanto pode pedir
2 Buildings for Sale, in Porto, Cedofeita, Santo Ildefonso, Sé, Miragaia, São Nicolau e Vitória, Batalha (Santo Ildefonso)
Map
Order by
Relevance
Building
Batalha (Santo Ildefonso), Cedofeita, Santo Ildefonso, Sé, Miragaia, São Nicolau e Vitória, Porto, Distrito do Porto
Used · 300m²
buy
990.000 €
Building for rehabilitation with shop and PIP (Previous Information Request) under approval for 911 sqm of construction, in the Batalha area, downtown Porto. It has PIP under approval for six floors, plus one recessed floor. On the ground floor: a shop, which is already renovated.
Near shops, services, cultural facilities, educational establishments, and transport. It is less than 5-minute walking distance from São Lázaro Garden, Faculty of Fine Arts of the University of Porto, Batalha Square, São João National Theatre, the UNESCO Cultural Heritage Historic Centre, and Coliseu do Porto Ageas. It is also less than 10 minutes away from Rua de Santa Catarina, Porto Cathedral, São Bento train and metro station, and Bolhão market. 25-minute driving distance from Porto airport and a 3-hour drive from Lisbon.
Near shops, services, cultural facilities, educational establishments, and transport. It is less than 5-minute walking distance from São Lázaro Garden, Faculty of Fine Arts of the University of Porto, Batalha Square, São João National Theatre, the UNESCO Cultural Heritage Historic Centre, and Coliseu do Porto Ageas. It is also less than 10 minutes away from Rua de Santa Catarina, Porto Cathedral, São Bento train and metro station, and Bolhão market. 25-minute driving distance from Porto airport and a 3-hour drive from Lisbon.
Contact
See Phone
Building
Batalha (Santo Ildefonso), Cedofeita, Santo Ildefonso, Sé, Miragaia, São Nicolau e Vitória, Porto, Distrito do Porto
Refurbished · 446m²
buy
2.500.000 €
Building under reconstruction next to Batalha Square, in Porto.
Next to the National Theatre São João and the famous Batalha square will be born this new work of urban rehabilitation. Based on the reconstruction of an old villa, considered immovable cultural heritage, 6 new apartments of typologies T0 (x4), T1 duplex and T2 duplex will be born.
Designed to be explored under AN, this project was conceived as an investment option that would ensure a pleasant and stable profitability to investors.
As for the reconstruction itself, this project will have two duplex apartments, one of typology T1 and another of typology T2.
The T1 will be oriented in front of the building and will have the room in a half-floor in mezzanine.
As for the T2, will be oriented to tardoz, on the entrance floor will have access to the 2 bedrooms suite and on the lower floor will be the social area of the housing with living room and kitchen in open space format, a service bathroom and also access to a generous garden of 120m2.
On floors 1 and 2 (indented) we can then find the remaining 4 fractions T0, characterized by the kitchen module capable of closing in a volume. All these fractions have access to an outdoor space.
Don’t miss the opportunity
Next to the National Theatre São João and the famous Batalha square will be born this new work of urban rehabilitation. Based on the reconstruction of an old villa, considered immovable cultural heritage, 6 new apartments of typologies T0 (x4), T1 duplex and T2 duplex will be born.
Designed to be explored under AN, this project was conceived as an investment option that would ensure a pleasant and stable profitability to investors.
As for the reconstruction itself, this project will have two duplex apartments, one of typology T1 and another of typology T2.
The T1 will be oriented in front of the building and will have the room in a half-floor in mezzanine.
As for the T2, will be oriented to tardoz, on the entrance floor will have access to the 2 bedrooms suite and on the lower floor will be the social area of the housing with living room and kitchen in open space format, a service bathroom and also access to a generous garden of 120m2.
On floors 1 and 2 (indented) we can then find the remaining 4 fractions T0, characterized by the kitchen module capable of closing in a volume. All these fractions have access to an outdoor space.
Don’t miss the opportunity
Contact
See Phone
Can’t find the property you’re looking for?
click here and leave us your request
, or also search in
https://kamicasa.pt









