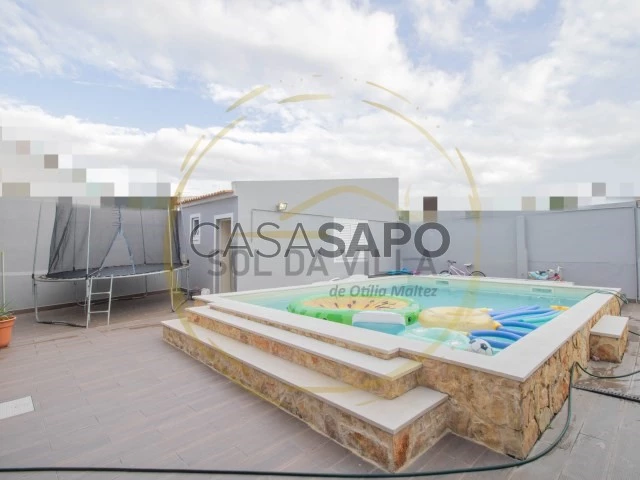25 Photos
Virtual Tour
360° Photo
Video
Blueprint
Logotypes
Brochure
PDF Brochure
Detached House 3 Bedrooms Duplex for buy in Sesimbra
Quinta do Conde, Sesimbra, Distrito de Setúbal
buy
465.000 €
Share
Detached house T3+T1 with annex, swimming pool and garage
KEY FEATURES:
- Floor 0:
Modern open-plan kitchen
Large living room for two different environments with direct access to the patio
- Floor 1:
Two bedrooms with fitted wardrobes
A suite with walk-in closet
Full bathroom with shower cubicle, completely refurbished
Office
Access to two terraces, one of which is covered
Balcony
Access to the attic by exterior stairs
-Attachment:
Bedroom and private bathroom
- T1 with independent entrance:
Kitchen
Living room
Full bathroom
NOTE: T1 with monthly income
EXTERIOR:
Patio with good areas
Swimming pool
Barbecue with shed
Garage with automatic gate
EXTRA:
Recessed lights in false ceiling
Double glazing and PVC patio access door
Air conditioning
Automation at the gates
Good location, close to shops, services, schools and transport.
Easy access by Fertagus train to Lisbon and the beaches of Sesimbra, Costa da Caparica, Serra da Arrábida, among others.
’SOL DA VILLA - The Real Estate Agent that gives Light to your Desires!
ARE YOU LOOKING FOR BANK FINANCING? WE’Ve HELPED.
’This information corresponds to the characteristics of the property, but does not dispense with its confirmation, and this information cannot be considered binding.
Our team will monitor the entire buying and selling process, in order to safeguard the interest of all stakeholders.’
KEY FEATURES:
- Floor 0:
Modern open-plan kitchen
Large living room for two different environments with direct access to the patio
- Floor 1:
Two bedrooms with fitted wardrobes
A suite with walk-in closet
Full bathroom with shower cubicle, completely refurbished
Office
Access to two terraces, one of which is covered
Balcony
Access to the attic by exterior stairs
-Attachment:
Bedroom and private bathroom
- T1 with independent entrance:
Kitchen
Living room
Full bathroom
NOTE: T1 with monthly income
EXTERIOR:
Patio with good areas
Swimming pool
Barbecue with shed
Garage with automatic gate
EXTRA:
Recessed lights in false ceiling
Double glazing and PVC patio access door
Air conditioning
Automation at the gates
Good location, close to shops, services, schools and transport.
Easy access by Fertagus train to Lisbon and the beaches of Sesimbra, Costa da Caparica, Serra da Arrábida, among others.
’SOL DA VILLA - The Real Estate Agent that gives Light to your Desires!
ARE YOU LOOKING FOR BANK FINANCING? WE’Ve HELPED.
’This information corresponds to the characteristics of the property, but does not dispense with its confirmation, and this information cannot be considered binding.
Our team will monitor the entire buying and selling process, in order to safeguard the interest of all stakeholders.’
See more
Property information
Condition
Used
Net area
174m²
Floor area
200m²
Serial Number
CasaSAPO_VSOL085
Energy Certification
C
Views
1,631
Clicks
34
Published in
more than a month
Approximate location - Detached House 3 Bedrooms Duplex in the parish of Quinta do Conde, Sesimbra
Characteristics
Bathroom (s): 3
Kitchen(s): 1
Bedrooms Hall: 1
Number of floors: 2
Open Space
Living Room (s): 1
Attic: 1
Suite (s): 1
Total bedroom(s): 3
Balconies
Estate Agent

SOL DA VILLA MEDIAÇÃO IMOBILIARIA
Real Estate License (AMI): 20796
Villa Otilia Sociedade Unipessoal, lda
Address
Av. Cova dos Vidros lote 2364 A
Serial Number
CasaSAPO_VSOL085
























