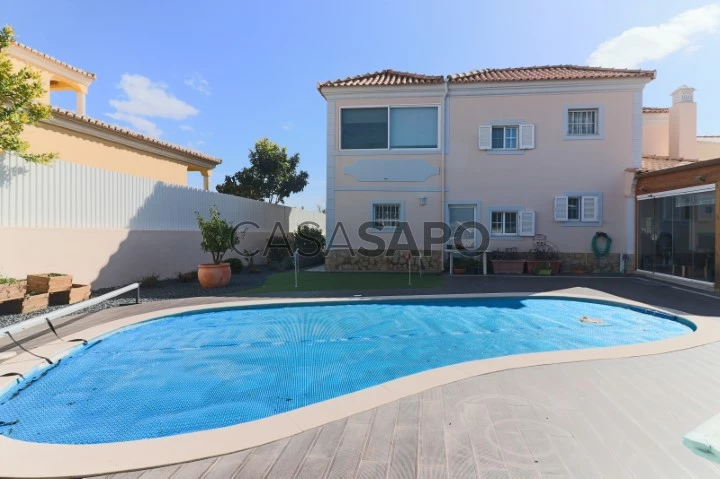36 Photos
Virtual Tour
360° Photo
Video
Blueprint
Logotypes
Brochure
PDF Brochure
Detached House 4 Bedrooms for buy in Loulé
São Clemente, Loulé, Distrito de Faro
buy
800.000 €
Share
This splendid 3 bedroom villa, situated in the community of Santa Cataria, offers a sophisticated and contemporary lifestyle.
Upon entering, you are greeted by a spacious and bright ground floor.
An elegantly decorated living room, the adjoining dining room is perfect for meals with family or friends and the open-plan kitchen, with high-quality finishes and modern appliances, is the heart of the home, providing a perfect environment for meal preparation while staying connected with the rest of the family.
Also on the ground floor, there is one of the en-suite bedrooms, ideal for guests or family members looking for privacy, a bedroom converted into an office offers a quiet and inspiring space to work from home. A full bathroom completes this level, providing additional convenience and comfort.
Leisure area with a swimming pool and mini-golf at the back of the villa, connected by a covered terrace, ideal for enjoying a meal outside on cooler days.
Ascending to the upper floor, you are greeted by a sunroom balcony, the en-suite bedroom on this level offers a private retreat, while the extraordinary Master Bedroom is truly impressive, with large areas, a generous walk-in closet and a luxurious bathroom equipped with triple shower tray and whirlpool bath, this is a true sanctuary of comfort and indulgence.
Additionally, the home is equipped with state-of-the-art technology to provide maximum comfort and convenience. A smart lighting system, electric shutters and air conditioning systems in every room ensure a pleasant atmosphere at all times, while a wood-burning stove adds a cosy touch in the colder months.
Upon entering, you are greeted by a spacious and bright ground floor.
An elegantly decorated living room, the adjoining dining room is perfect for meals with family or friends and the open-plan kitchen, with high-quality finishes and modern appliances, is the heart of the home, providing a perfect environment for meal preparation while staying connected with the rest of the family.
Also on the ground floor, there is one of the en-suite bedrooms, ideal for guests or family members looking for privacy, a bedroom converted into an office offers a quiet and inspiring space to work from home. A full bathroom completes this level, providing additional convenience and comfort.
Leisure area with a swimming pool and mini-golf at the back of the villa, connected by a covered terrace, ideal for enjoying a meal outside on cooler days.
Ascending to the upper floor, you are greeted by a sunroom balcony, the en-suite bedroom on this level offers a private retreat, while the extraordinary Master Bedroom is truly impressive, with large areas, a generous walk-in closet and a luxurious bathroom equipped with triple shower tray and whirlpool bath, this is a true sanctuary of comfort and indulgence.
Additionally, the home is equipped with state-of-the-art technology to provide maximum comfort and convenience. A smart lighting system, electric shutters and air conditioning systems in every room ensure a pleasant atmosphere at all times, while a wood-burning stove adds a cosy touch in the colder months.
See more
Property information
Condition
Used
Net area
225m²
Floor area
284m²
Serial Number
CasaSAPO_338240023
Energy Certification
A+
Views
346
Clicks
18
Published in
more than a month
Approximate location - Detached House 4 Bedrooms in the parish of São Clemente, Loulé
Characteristics
Bathroom (s): 4
Living Room (s): 1
Total bedroom(s): 4
Closet
Kitchen(s)
Office(s): 1
Entrance Hall
Sunroom
Suite (s): 3
Promoter

era-faro-são-brás
era-faro-são-brás
Address
Largo Dr. Francisco Sá Carneiro, nº65
Serial Number
CasaSAPO_338240023
Open hours
Segunda a Sexta - 09h às 19h30
Sábado - 09h às 13h
Domingo - Encerrado
Sábado - 09h às 13h
Domingo - Encerrado



































