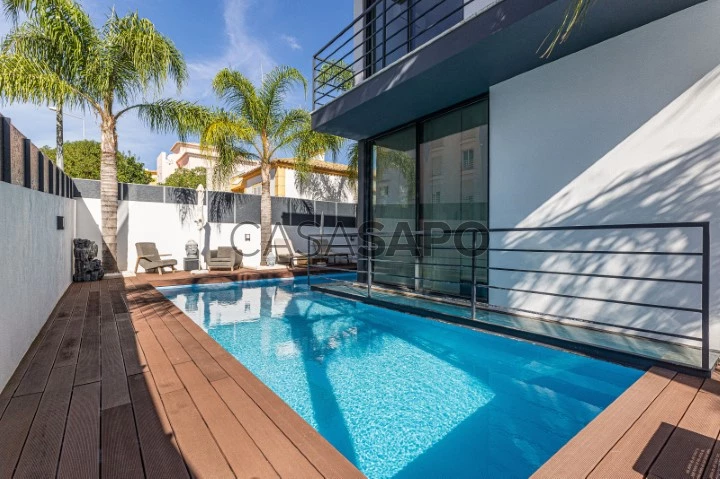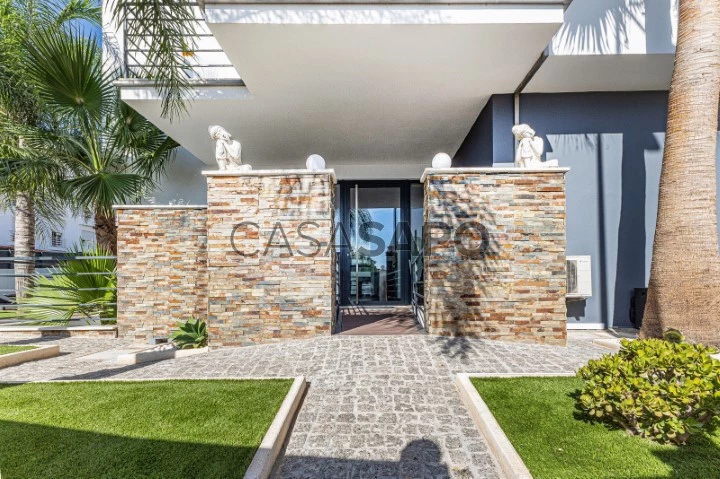46 Photos
Virtual Tour
360° Photo
Video
Blueprint
Logotypes
Brochure
PDF Brochure
Detached House 5 Bedrooms for buy in Albufeira
Montechoro, Albufeira e Olhos de Água, Distrito de Faro
buy
1.850.000 €
Share
Spectacular villa of contemporary architecture with high quality finishes, it is located in a residential area in Albufeira, just 2.6 km from the famous Oura Beach and 5 minutes from the city centre.
With a construction area of 507m2, this charming 4+1 bedroom villa with swimming pool is close to all amenities and services such as restaurants, bars, supermarkets, pharmacies, commercial establishments, among others.
The property consists of 4 floors (basement, ground floor, 1st floor and rooftop), has many terraces, a very nice outdoor area with many palm trees and a very well kept garden that surrounds the whole house.
It also has a beautiful saltwater heated swimming pool, a jacuzzi with ambient lights and music, and a support bathroom with shower.
Basement:
Garage of 185m2, with capacity for at least 5 cars, also composed of a games room, living room and laundry room.
It is possible to convert a part of this space into an independent apartment with a wine cellar.
Ground floor:
- Large and pleasant living and dining room with fireplace.
- Fully equipped enclosed kitchen with TEKA appliances, with dining area and pantry.
-It also has access to a spacious lounge area and dining area with barbecue and plancha.
- Bedroom/office with en-suite bathroom with shower, and a walk-in closet.
- Service bathroom
1st floor:
- Master suite with terrace with a pleasant lounge area and sea views
- Three large suites, two with walk-in closets and private terraces. One of them has a glass staircase that allows access to the rooftop.
2nd floor:
- Spacious rooftop with a wonderful panoramic view of the city and the sea.
This fantastic villa also features:
- Video intercom
- Electric blinds
- Quiet air conditioning in each room
- Ventilation system and windows in all bathrooms
-Alarm
- Central vacuum cleaner
- Automatic watering
- Water softener
- Solar panels
Don’t delay any longer and come and discover this property with great potential!
At City HOME we share our products with consultants or real estate agencies holding an AMI license, together we do much more for our clients. If you are an industry professional and have a qualified client, please contact me!
With a construction area of 507m2, this charming 4+1 bedroom villa with swimming pool is close to all amenities and services such as restaurants, bars, supermarkets, pharmacies, commercial establishments, among others.
The property consists of 4 floors (basement, ground floor, 1st floor and rooftop), has many terraces, a very nice outdoor area with many palm trees and a very well kept garden that surrounds the whole house.
It also has a beautiful saltwater heated swimming pool, a jacuzzi with ambient lights and music, and a support bathroom with shower.
Basement:
Garage of 185m2, with capacity for at least 5 cars, also composed of a games room, living room and laundry room.
It is possible to convert a part of this space into an independent apartment with a wine cellar.
Ground floor:
- Large and pleasant living and dining room with fireplace.
- Fully equipped enclosed kitchen with TEKA appliances, with dining area and pantry.
-It also has access to a spacious lounge area and dining area with barbecue and plancha.
- Bedroom/office with en-suite bathroom with shower, and a walk-in closet.
- Service bathroom
1st floor:
- Master suite with terrace with a pleasant lounge area and sea views
- Three large suites, two with walk-in closets and private terraces. One of them has a glass staircase that allows access to the rooftop.
2nd floor:
- Spacious rooftop with a wonderful panoramic view of the city and the sea.
This fantastic villa also features:
- Video intercom
- Electric blinds
- Quiet air conditioning in each room
- Ventilation system and windows in all bathrooms
-Alarm
- Central vacuum cleaner
- Automatic watering
- Water softener
- Solar panels
Don’t delay any longer and come and discover this property with great potential!
At City HOME we share our products with consultants or real estate agencies holding an AMI license, together we do much more for our clients. If you are an industry professional and have a qualified client, please contact me!
See more
Property information
Condition
Used
Floor area
507m²
Serial Number
CasaSAPO_City-23-35V
Energy Certification
B-
Views
3,109
Clicks
55
Published in
more than a month
Location - Detached House 5 Bedrooms in the parish of Albufeira e Olhos de Água, Albufeira
Characteristics
Bathroom (s): 7
Basement
Office(s): 1
Total bedroom(s): 5
Pantry
Laundry Room
Games Room (s)
Balconies
Estate Agent

City Home Imobiliária
Real Estate License (AMI): 18761
City Home, Lda
Address
Avenida das Ilhas, lote 4, loja A
Serial Number
CasaSAPO_City-23-35V
Open hours
9h-13h / 14h-18h30
Site













































