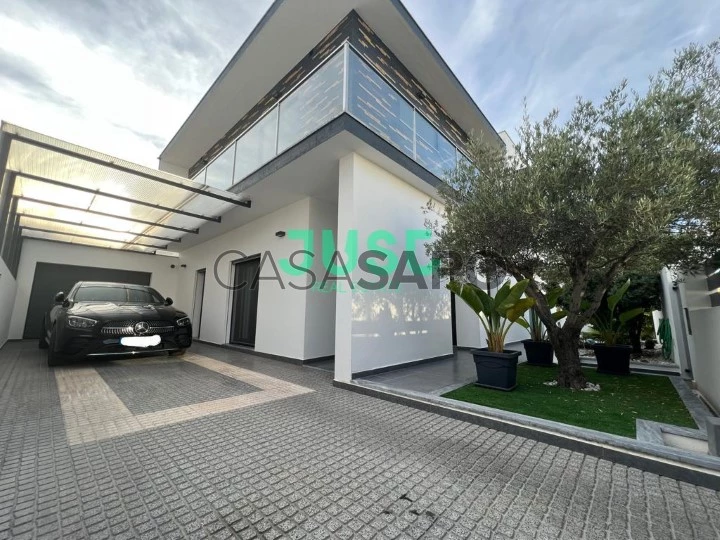53 Photos
Virtual Tour
360° Photo
Video
Blueprints
Logotypes
Brochure
PDF Brochure
Detached House 5 Bedrooms Duplex for buy in Almada
Quinta de Santa Maria, Charneca de Caparica e Sobreda, Almada, Distrito de Setúbal
buy
850.000 €
Share
Detached house T5 with outdoor kitchen and garage in Quinta de Santa Maria.
This spectacular detached house has everything your family needs. It has a private gross area of 237m2 and dependent gross area of 51m2 land area with 351m2.
On the ground floor Right at the entrance there is a very functional wardrobe for everyday use, then a large living room, kitchen with fully equipped peninsula, dining room, bedroom/office and guest bathroom.
Still on the ground floor, an annex where there is a covered outdoor kitchen with barbecue/grill for your family to enjoy pleasant moments.
On the 1st floor, there is a master suite with dressing room, 3 bedrooms with wardrobes and a bathroom. All rooms with access to balconies.
The house also has a garage with an outlet for an electric car.
Other features:
Underfloor heating for cold and hot
Solar panels for water heating
automatic gates
surveillance cameras
Alarm
Video intercom upstairs and downstairs
Garden with synthetic grass
Mosquito screen throughout the house
Electric awnings over the gourmet kitchen
electric blinds
Swing windows and doors
Double glasses
False ceilings with LED lights
hanging ladder
The information provided, although accurate, does not waive confirmation and cannot be considered binding.
your conquest
Our commitment.
This spectacular detached house has everything your family needs. It has a private gross area of 237m2 and dependent gross area of 51m2 land area with 351m2.
On the ground floor Right at the entrance there is a very functional wardrobe for everyday use, then a large living room, kitchen with fully equipped peninsula, dining room, bedroom/office and guest bathroom.
Still on the ground floor, an annex where there is a covered outdoor kitchen with barbecue/grill for your family to enjoy pleasant moments.
On the 1st floor, there is a master suite with dressing room, 3 bedrooms with wardrobes and a bathroom. All rooms with access to balconies.
The house also has a garage with an outlet for an electric car.
Other features:
Underfloor heating for cold and hot
Solar panels for water heating
automatic gates
surveillance cameras
Alarm
Video intercom upstairs and downstairs
Garden with synthetic grass
Mosquito screen throughout the house
Electric awnings over the gourmet kitchen
electric blinds
Swing windows and doors
Double glasses
False ceilings with LED lights
hanging ladder
The information provided, although accurate, does not waive confirmation and cannot be considered binding.
your conquest
Our commitment.
See more
Property information
Condition
Used
Net area
185m²
Floor area
235m²
Serial Number
CasaSAPO_JH418
Energy Certification
A
Views
986
Clicks
33
Shares
1
Published in
more than a month
Approximate location - Detached House 5 Bedrooms Duplex in the parish of Charneca de Caparica e Sobreda, Almada
Characteristics
Bathroom (s): 3
Number of floors: 2
Living Room (s): 1
Total bedroom(s): 5
Guest bathroom
En-suite Bathroom
Closet
Corridor
Kitchen(s)
Office(s)
Entrance Hall
Dining Room (s)
Suite (s)
Balconies
Estate Agent

Just Real Estate
Real Estate License (AMI): 17830
Digitversion lda
Serial Number
CasaSAPO_JH418




















































