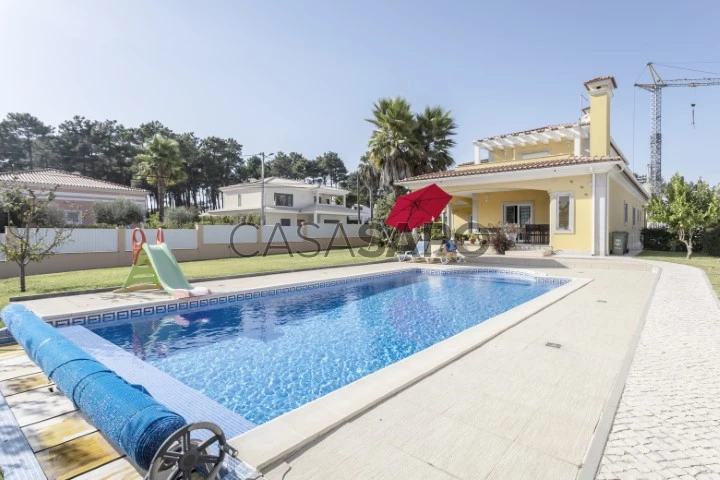75 Photos
Virtual Tour
360° Photo
Video
Blueprint
Logotypes
Brochures
PDF Brochure
Detached House 5 Bedrooms +2 for buy in Seixal
Verdizela , Corroios, Seixal, Distrito de Setúbal
buy
1.480.000 €
Share
Detached house T5, traditional architecture with basement and swimming pool - Verdizela
It has a gross area of 370m2, land area of 1200m2 and floor area of 268m2
House with 3 floors comprising:
R/C:
- Entrance hall 20m2, tiled floor.
- Living room 40m2, with false ceiling, mosaic floor, fireplace with fireplace overlooking the garden
- Kitchen 36m2, beech furniture, silestone top, false ceiling and terrace
Equipped with oven, hob, hood, fridge freezer, microwave and dishwasher,
- Social bathroom with 3m2 and false ceiling
- Suite 19m2, with floating floor, 7m2 bathroom, 4m2 closet, garden view
- Suite 15m2, with floating floor, wardrobes with sliding doors, bathroom of 7m2 complete with false ceiling and window
1st floor:
- Suite of 21m2 with floating floor, bathroom of 6m2, wardrobe with sliding doors, balcony overlooking the garden
- Bedroom of 18m2, with floating floor, wardrobe with sliding doors, balcony, overlooking the garden
- 19m2 room, floating floor, 20m2 terrace overlooking the garden
- Full 8m2 bathroom
Dig with:
- Engine room/laundry room with 10m2
- Games room of 40 m2
- Wc of 4m2
- Garage with 55m2, for 3 cars
Annex of 45m2 with full bathroom for access to the pool and storage
Equipped with double glazing, central vacuum, ventilator convectors, electric shutters, automatic gates, solar panels, pre installation of ambient sound, automatic irrigation, alarm and 7 surveillance cameras and air conditioning on the 1st floor.
In the engine room there is a pellet boiler that feeds the central heating and washing machine.
Outdoor space with garden and chlorine pool, barbecue in the porch area.
In addition to the garage space in the basement, there is also space for parking 4 cars inside the house.
Close to shops, pharmacy, schools, gardens and public transport
Sun exposure: North front/south rear, east/west sides
Located 25 km from Lisbon, 4 km from the beaches.
It has a gross area of 370m2, land area of 1200m2 and floor area of 268m2
House with 3 floors comprising:
R/C:
- Entrance hall 20m2, tiled floor.
- Living room 40m2, with false ceiling, mosaic floor, fireplace with fireplace overlooking the garden
- Kitchen 36m2, beech furniture, silestone top, false ceiling and terrace
Equipped with oven, hob, hood, fridge freezer, microwave and dishwasher,
- Social bathroom with 3m2 and false ceiling
- Suite 19m2, with floating floor, 7m2 bathroom, 4m2 closet, garden view
- Suite 15m2, with floating floor, wardrobes with sliding doors, bathroom of 7m2 complete with false ceiling and window
1st floor:
- Suite of 21m2 with floating floor, bathroom of 6m2, wardrobe with sliding doors, balcony overlooking the garden
- Bedroom of 18m2, with floating floor, wardrobe with sliding doors, balcony, overlooking the garden
- 19m2 room, floating floor, 20m2 terrace overlooking the garden
- Full 8m2 bathroom
Dig with:
- Engine room/laundry room with 10m2
- Games room of 40 m2
- Wc of 4m2
- Garage with 55m2, for 3 cars
Annex of 45m2 with full bathroom for access to the pool and storage
Equipped with double glazing, central vacuum, ventilator convectors, electric shutters, automatic gates, solar panels, pre installation of ambient sound, automatic irrigation, alarm and 7 surveillance cameras and air conditioning on the 1st floor.
In the engine room there is a pellet boiler that feeds the central heating and washing machine.
Outdoor space with garden and chlorine pool, barbecue in the porch area.
In addition to the garage space in the basement, there is also space for parking 4 cars inside the house.
Close to shops, pharmacy, schools, gardens and public transport
Sun exposure: North front/south rear, east/west sides
Located 25 km from Lisbon, 4 km from the beaches.
See more
Property information
Net area
268m²
Floor area
370m²
Construction year
2009
Serial Number
CasaSAPO_15392
Energy Certification
B
Views
5,350
Clicks
64
Published in
more than a month
Location - Detached House 5 Bedrooms +2 in the parish of Corroios, Seixal
Characteristics
Bathroom (s): 4
Number of floors: 3
Living Room (s): 1
Total bedroom(s): 5
Total interior bedroom(s): 2
Porch
Basement
Closet
Kitchen(s)
Entrance Hall
Bedrooms Hall
Games Room (s)
Balconies
Estate Agent

Tetus, Soluções Imobiliárias
Real Estate License (AMI): 5401
Arsénio & Andrade, Sociedade de Mediação Imobiliária, Lda
Address
Rua Pedro Costa, 1290b
Serial Number
CasaSAPO_15392
Open hours
Segunda a Sábado
10h às 13h
14:30 às 19:30
10h às 13h
14:30 às 19:30
Site










































































