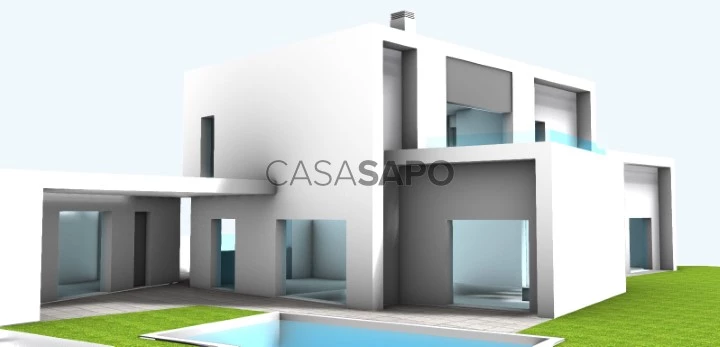22 Photos
Virtual Tour
360° Photo
Video
Blueprints
Logotypes
Brochure
PDF Brochure
Detached House 5 Bedrooms Duplex for buy in Setúbal
Vale de Choupo, Azeitão (São Lourenço e São Simão), Setúbal, Distrito de Setúbal
buy
760.000 €
800.000 €
-5%
Share
MORADIA DE LUXO T5 COM PISCINA | AZEITÃO
A ESTREAR! Uma moradia moderna e exclusiva, inserida num terreno de 596m², com piscina, garagem e tudo o que precisa para viver no luxo.
Localização privilegiada:
️ Vale dos Choupos, Azeitão
️ Próximo de comércio, escolas e transportes
️ Acesso rápido a autoestradas e praias incríveis
INTERIORES:
️ Piso Térreo: Sala ampla (60m²) em open space, cozinha premium com ilha, 3 quartos, 2 WC e arrumos
️ Piso Superior: 2 suítes (18m² e 15m²) com roupeiros embutidos, WC privado e varanda
EXTERIORES:
️ Piscina (21m²) + WC de apoio
️ Zona de churrasco (6m²)
️ Garagem (16m²)
Marque já a sua visita e descubra o seu novo refúgio de luxo!
#MoradiaDeLuxo #Azeitão #ImóvelPremium #CasaComPiscina #ValeDosChoupos #Portugal
A ESTREAR! Uma moradia moderna e exclusiva, inserida num terreno de 596m², com piscina, garagem e tudo o que precisa para viver no luxo.
Localização privilegiada:
️ Vale dos Choupos, Azeitão
️ Próximo de comércio, escolas e transportes
️ Acesso rápido a autoestradas e praias incríveis
INTERIORES:
️ Piso Térreo: Sala ampla (60m²) em open space, cozinha premium com ilha, 3 quartos, 2 WC e arrumos
️ Piso Superior: 2 suítes (18m² e 15m²) com roupeiros embutidos, WC privado e varanda
EXTERIORES:
️ Piscina (21m²) + WC de apoio
️ Zona de churrasco (6m²)
️ Garagem (16m²)
Marque já a sua visita e descubra o seu novo refúgio de luxo!
#MoradiaDeLuxo #Azeitão #ImóvelPremium #CasaComPiscina #ValeDosChoupos #Portugal
See more
Property information
Condition
New
Net area
156m²
Floor area
250m²
Construction year
2025
Serial Number
CasaSAPO_3172
Energy Certification
A+
Views
5,871
Clicks
40
Published in
more than a month
Location - Detached House 5 Bedrooms Duplex in the parish of Azeitão (São Lourenço e São Simão), Setúbal
Characteristics
Porch
En-suite Bathroom
Bathroom (s): 5
Dressing room
Corridor
Kitchen(s)
Office(s)
Entrance Hall
Bedrooms Hall
Open Space
Living Room (s): 1
Dining Room (s)
Suite (s)
Total bedroom(s): 5
Balconies
Number of floors: 2
Half bath
Estate Agent

Desafio Absoluto
Real Estate License (AMI): 7555
Desafio Absoluto - Mediação Imobiliária, Lda.
Address
Rua João de Barros, Lote 1611, R/C Esqº
Serial Number
CasaSAPO_3172
Open hours
De Segunda a Sábado
das 09:30 às 13:00 e das 14:30 às 19:00
das 09:30 às 13:00 e das 14:30 às 19:00





















