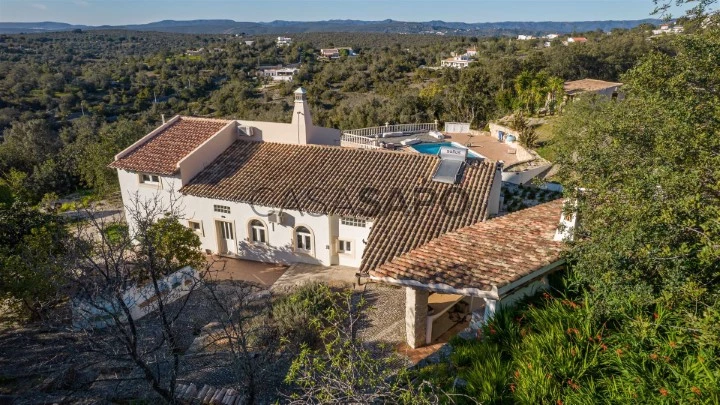26 Photos
Virtual Tour
360° Photo
Video
Blueprint
Logotypes
Brochure
PDF Brochure
Detached House 6 Bedrooms for buy in Loulé
São Sebastião, Loulé, Distrito de Faro
buy
1.600.000 €
Share
Property located in a quiet area, in full nature, 5 minutes from the center of Loulé. This villa consists of two floors inserted in a plot of 10,000 m2 and with a construction area of 355 m2, with 2 independent annexes and swimming pool. In the main house, on the ground floor are: 1 bedroom in suite with bathtub, shower and a foyer (walking closet), 1 bedroom en suite with shower, 1 bathroom service, living and dining room with fireplace, equipped kitchen and laundry. On the 1st floor of the same is: 1 office, 2 bedrooms in suite with shower. Outside there are also two separate annexes, 1 T1 and a studio. There is also a storage area and a barbecue area. It is equipped with double glazing, air conditioning and internet via fiber optics. This villa has been rebuilt keeping the old trace where stand out the high ceilings and the finishes in stone and wood.
See more
Property information
Condition
Used
Net area
355m²
Floor area
355m²
Serial Number
CasaSAPO_338230027
Energy Certification
E
Views
1,573
Clicks
46
Published in
more than a month
Location - Detached House 6 Bedrooms in the parish of São Sebastião, Loulé
Characteristics
Guest bathroom: 1
Bathroom (s): 7
Corridor: 1
Kitchen(s): 1
Laundry Room: 1
Living Room (s): 1
Suite (s): 3
Total bedroom(s): 6
Balconies: 1
Promoter

era-faro-são-brás
era-faro-são-brás
Address
Largo Dr. Francisco Sá Carneiro, nº65
Serial Number
CasaSAPO_338230027
Open hours
Segunda a Sexta - 09h às 19h30
Sábado - 09h às 13h
Domingo - Encerrado
Sábado - 09h às 13h
Domingo - Encerrado

























