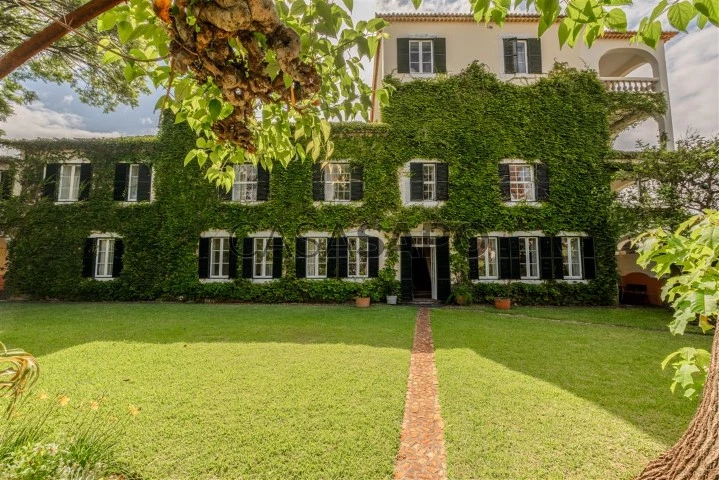42 Photos
Virtual Tour
360° Photo
Video
Blueprint
Logotypes
Brochure
PDF Brochure
Farm 10 Bedrooms for buy in Funchal
Imaculado Coração Maria, Funchal, Ilha da Madeira
buy
2.250.000 €
Share
Property, 900 sqm (gross construction area), sea view and garden, in a plot of land with 4,900 sqm, in the centre of Funchal, Madeira Island.
Quinta Cova is one of the reference properties in Madeira thanks to its history linked to important English families, its architecture, gardens and privileged location, with a unique view over the city of Funchal. It consists of three buildings, a main house, a secondary house, a tennis court, and a greenhouse.
The main 3-storey house, 900 sqm (gross construction area), consists of three spacious living rooms, one of which has a fireplace, 10 bedrooms, with areas ranging between 11 sqm and 56 sqm, two of which en suite and with balcony. It has a home office, a kitchen, a pantry, a laundry and 3 storage areas with areas ranging between 8.90 sqm and 14.30 sqm, one of which has a bathroom, which can be easily converted into 2 bedrooms and a suite. There is also a porch with an outdoor leisure and dining area, with barbecue and unobstructed views over the island and the sea. It also has a tennis court, a greenhouse and several outdoor parking areas.
This is an investment opportunity, since in 2021 there was licensing for the construction of a 34-room hotel, with a restaurant and a bar, which may be extended after the necessary procedures with the City Council. This information does not replace the required information provided by the Funchal regulatory authorities.
The location of the property and all its surroundings offer peace and serenity, it is surrounded by beautiful gardens, with big secular trees and a small lake. It offers unique views of Funchal and its bay that can be enjoyed throughout the entire property.
It is located 5-minute walking distance from the centre of Funchal where the main services, shops and points of tourist and cultural interest in the city are located, from Santa Luzia Garden, 15 minutes from the Sacred Art Museum, Quinta das Cruzes Museum, 3D Museum of Fun Art, the Funchal Cathedral, the Mercado dos Lavradores (Farmers Market), the Padel and Leisure Centre, the São Baptista do Pico Fortress. It is 6-minute driving distance from the CR7 Museum, the marina, Casino da Madeira and Santa Catarina Park. It is 18 minutes from Cristiano Ronaldo Madeira International Airport.’
Quinta Cova is one of the reference properties in Madeira thanks to its history linked to important English families, its architecture, gardens and privileged location, with a unique view over the city of Funchal. It consists of three buildings, a main house, a secondary house, a tennis court, and a greenhouse.
The main 3-storey house, 900 sqm (gross construction area), consists of three spacious living rooms, one of which has a fireplace, 10 bedrooms, with areas ranging between 11 sqm and 56 sqm, two of which en suite and with balcony. It has a home office, a kitchen, a pantry, a laundry and 3 storage areas with areas ranging between 8.90 sqm and 14.30 sqm, one of which has a bathroom, which can be easily converted into 2 bedrooms and a suite. There is also a porch with an outdoor leisure and dining area, with barbecue and unobstructed views over the island and the sea. It also has a tennis court, a greenhouse and several outdoor parking areas.
This is an investment opportunity, since in 2021 there was licensing for the construction of a 34-room hotel, with a restaurant and a bar, which may be extended after the necessary procedures with the City Council. This information does not replace the required information provided by the Funchal regulatory authorities.
The location of the property and all its surroundings offer peace and serenity, it is surrounded by beautiful gardens, with big secular trees and a small lake. It offers unique views of Funchal and its bay that can be enjoyed throughout the entire property.
It is located 5-minute walking distance from the centre of Funchal where the main services, shops and points of tourist and cultural interest in the city are located, from Santa Luzia Garden, 15 minutes from the Sacred Art Museum, Quinta das Cruzes Museum, 3D Museum of Fun Art, the Funchal Cathedral, the Mercado dos Lavradores (Farmers Market), the Padel and Leisure Centre, the São Baptista do Pico Fortress. It is 6-minute driving distance from the CR7 Museum, the marina, Casino da Madeira and Santa Catarina Park. It is 18 minutes from Cristiano Ronaldo Madeira International Airport.’
See more
Property information
Condition
Used
Net area
523m²
Floor area
931m²
License of Occupancy
Isento
Serial Number
CasaSAPO_74015
Energy Certification
C
Views
12,524
Clicks
354
Shares
1
Published in
more than a month
Location - Farm 10 Bedrooms in the parish of Imaculado Coração Maria, Funchal
Characteristics
Bathroom (s): 5
Living Room (s): 3
Total bedroom(s): 10
Suite (s): 2
Porch
Shared Bathroom: 3
En-suite Bathroom: 2
Kitchen(s): 1
Pantry: 1
Office(s): 1
Entrance Hall: 1
Bedrooms Hall: 2
Laundry Room: 1
Other Room (s): 3
Balconies
Estate Agent

JLL Residential
Real Estate License (AMI): 479
Cobertura – Sociedade de Mediação Imobiliária, S.A.









































