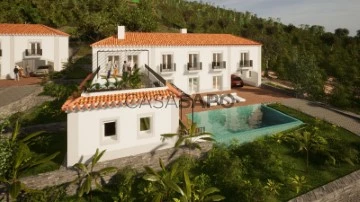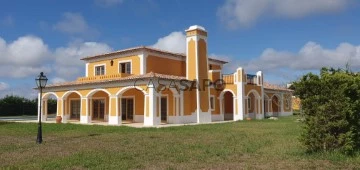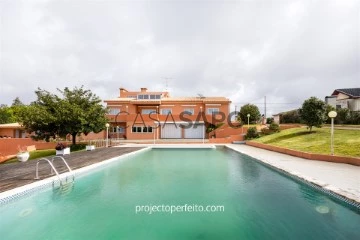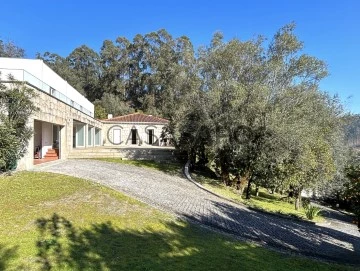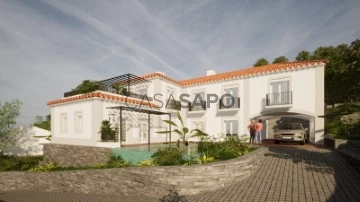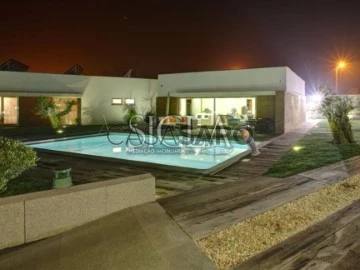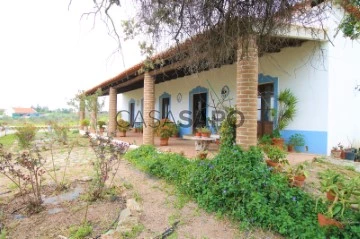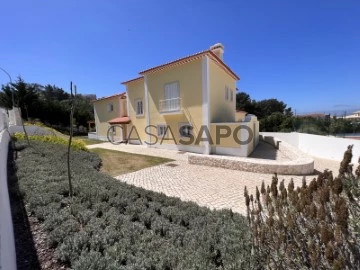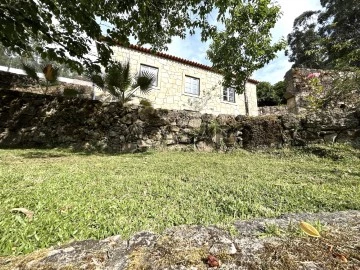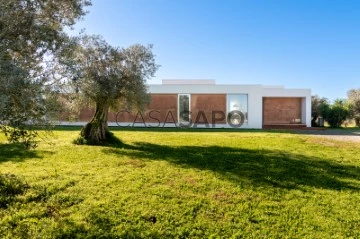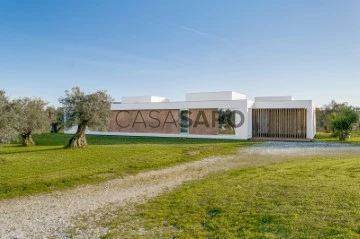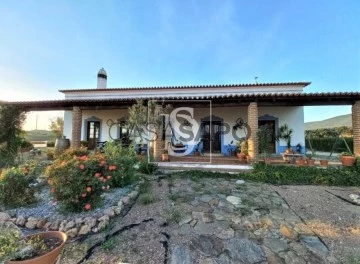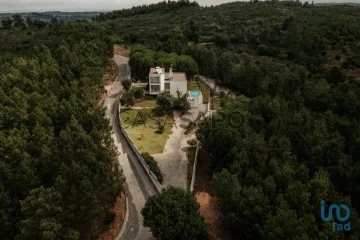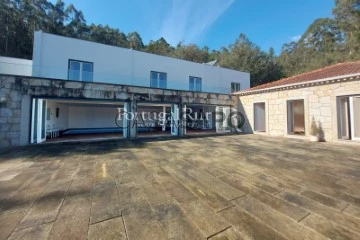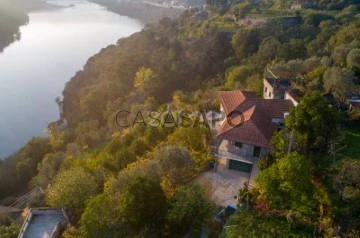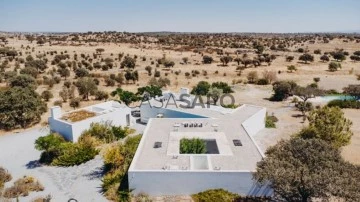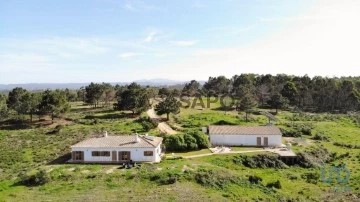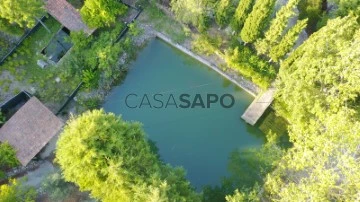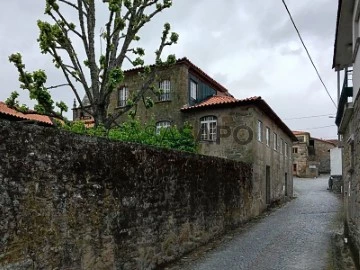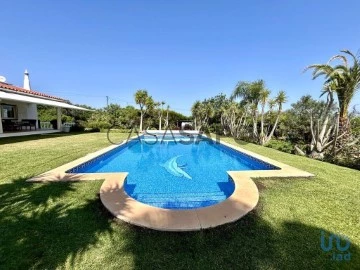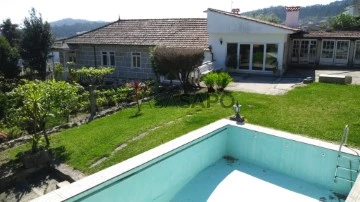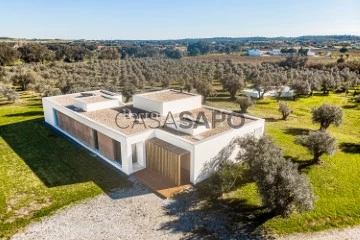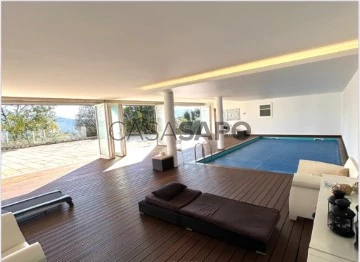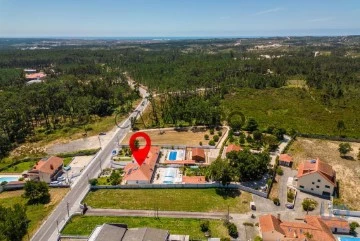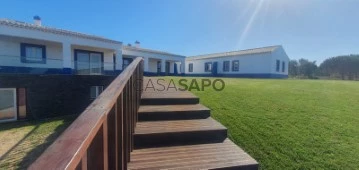Saiba aqui quanto pode pedir
35 Farms and Estates 4 Bedrooms with Energy Certificate A, for Sale
Map
Order by
Relevance
Farm 4 Bedrooms
Monsaraz, Reguengos de Monsaraz, Distrito de Évora
Under construction · 484m²
With Garage
buy
1.900.000 €
Oasis of Luxury: Exclusive Villa with 4 Bedrooms, Pool, Jacuzzi and Much More!
Discover perfection in every detail in this spectacular villa, where comfort meets refinement. With a generous plot of 4,515m², this property offers an exclusive environment to enjoy life to the fullest.
Main features:
Four Spacious Bedrooms: Each room is a sanctuary of tranquillity, designed to offer supreme comfort and privacy. High-quality finishes and stunning views ensure that each space is unique.
House with 484m² of Pure Luxury: This imposing residence is a testimony of sophistication. The expansive spaces, high ceilings, and elegant architecture create an atmosphere of grandeur, while the meticulous details provide a welcoming feel.
Private Pool: Enjoy relaxing moments under the sun in your own pool. Perfect for invigorating dives or simply to enjoy the serene surroundings of your exclusive hideaway.
Relaxing Jacuzzi: Sink into the luxurious jacuzzi positioned on the terrace and let the gentle bubbles relieve the stress of everyday life. An unparalleled relaxation experience in the comfort of your own home. Landscaped Gardens: The gardens offer a stunning backdrop. The lush landscaping complements the architectural beauty of the property, providing a verdant retreat.
Fully Equipped Kitchen: The kitchen is a gourmet space, equipped with the best appliances. Ideal for food lovers who want to create unforgettable dining experiences.
A haven where elegance meets functionality. Don’t miss the opportunity to make this property your personal sanctuary.
Expected delivery in December 2025
Presented Value considers:
- Land with 4,515 m²
- House with 484 m² of area
- All finished buildings integral to the architectural design
- All accesses in the architectural project
- Green spaces surrounding the house
- Swimming pool and all material for proper functioning
- Jacuzzi on one of the terraces
- Interior pedestrian path on the property and living area, with access to the historic access road to Monsaraz
- Property fencing
- All equipment and appliances in the kitchen, wine cellar, laundry, etc.
- Interior and exterior lighting
- Separate fruit tree and vegetable garden area, with automated irrigation
- Clearing and fencing of the land
- All projects and permits required for the delivery of the housing
- All project specialities (electricity, aluminium, wood, plumbing, air conditioning).
Discover perfection in every detail in this spectacular villa, where comfort meets refinement. With a generous plot of 4,515m², this property offers an exclusive environment to enjoy life to the fullest.
Main features:
Four Spacious Bedrooms: Each room is a sanctuary of tranquillity, designed to offer supreme comfort and privacy. High-quality finishes and stunning views ensure that each space is unique.
House with 484m² of Pure Luxury: This imposing residence is a testimony of sophistication. The expansive spaces, high ceilings, and elegant architecture create an atmosphere of grandeur, while the meticulous details provide a welcoming feel.
Private Pool: Enjoy relaxing moments under the sun in your own pool. Perfect for invigorating dives or simply to enjoy the serene surroundings of your exclusive hideaway.
Relaxing Jacuzzi: Sink into the luxurious jacuzzi positioned on the terrace and let the gentle bubbles relieve the stress of everyday life. An unparalleled relaxation experience in the comfort of your own home. Landscaped Gardens: The gardens offer a stunning backdrop. The lush landscaping complements the architectural beauty of the property, providing a verdant retreat.
Fully Equipped Kitchen: The kitchen is a gourmet space, equipped with the best appliances. Ideal for food lovers who want to create unforgettable dining experiences.
A haven where elegance meets functionality. Don’t miss the opportunity to make this property your personal sanctuary.
Expected delivery in December 2025
Presented Value considers:
- Land with 4,515 m²
- House with 484 m² of area
- All finished buildings integral to the architectural design
- All accesses in the architectural project
- Green spaces surrounding the house
- Swimming pool and all material for proper functioning
- Jacuzzi on one of the terraces
- Interior pedestrian path on the property and living area, with access to the historic access road to Monsaraz
- Property fencing
- All equipment and appliances in the kitchen, wine cellar, laundry, etc.
- Interior and exterior lighting
- Separate fruit tree and vegetable garden area, with automated irrigation
- Clearing and fencing of the land
- All projects and permits required for the delivery of the housing
- All project specialities (electricity, aluminium, wood, plumbing, air conditioning).
Contact
See Phone
Farm 4 Bedrooms Duplex
Santo Isidoro, Mafra, Distrito de Lisboa
Used · 320m²
With Garage
buy / exchange
1.800.000 €
Mafra
Farm - Villa with traditional architecture, 6 bedroom villa with swimming pool, barbecue and garage.
House consisting of 2 floors.
FLOOR 0:
Entrance Hall 25.75 m2, Living Room 46.25 m2 with fireplace, Dining Room 15.95 m2, Kitchen 15.95 m2 fully equipped, Bedroom hall 5.5 m2 with wardrobe, 1st Suite 25 m2 with 2 wardrobes, Closet 10.15 m2 and WC 7.05 m2, 2nd Suite 19.35 m2 with wardrobe and WC 6.25 m2, a porch with two suites, a toilet of 3.55 m2 and a laundry room of 5.25 m2.
FLOOR 1
Hall / Gallery 12.40 m2 with access to the terrace of 17 m2, two bedrooms of 17.10 m2, 1 with wardrobe of 4 doors and access to the balcony common to the two bedrooms of 7.40 m2, WC of 8.30 m2.
The villa has limestone floors, lioz staircase with wrought iron guards, the bedrooms in Floating Hydrophilic oak with electric underfloor heating connected to the photovoltaic system, oscillating thermal cut windows, with solid wood shutters, central vacuum.
EXTERIOR
Saltwater infinity pool, one of the porches 23.65 m2 with barbecue, garage 87.75 m2 for 4 cars with 4 automatic gates and basement which is the machinery area and cellar with 60 m2 approximately, borehole more than 200 meters new, garden with automatic irrigation system.
The Quinta consists of an urban part and a rustic part, making a total of 41,652 m2, the urban part 5,000 m2. implantation area 450 m2 and housing construction area 320 m2. The rustic part has an orchard area, several quality fruit trees, an agricultural warehouse, and the rest of the land has some trees, pine forest and various bushes.
There is the possibility of making a highlight of about 10,000 m2, which have a road front and according to the PDM is classified as Urban.
Live in tranquillity and close to all the commerce and services necessary for our daily life.
Fabulous beaches such as Ribeira d’ilhas Beach, Ericeira less than 6 km away, and the centre of Mafra 3 km away.
REF. MAFRA Sale value 1.800.000,00 Euros
Visit this fabulous Property with CND - IMOBILIÁRIA, we are waiting for you (phone hidden)
(url hidden)
CND - IMOBILIÁRIA, Azinhaga do Rio Novo Nº 3 loja Casais de Mem- Martins AMI 2721
Farm - Villa with traditional architecture, 6 bedroom villa with swimming pool, barbecue and garage.
House consisting of 2 floors.
FLOOR 0:
Entrance Hall 25.75 m2, Living Room 46.25 m2 with fireplace, Dining Room 15.95 m2, Kitchen 15.95 m2 fully equipped, Bedroom hall 5.5 m2 with wardrobe, 1st Suite 25 m2 with 2 wardrobes, Closet 10.15 m2 and WC 7.05 m2, 2nd Suite 19.35 m2 with wardrobe and WC 6.25 m2, a porch with two suites, a toilet of 3.55 m2 and a laundry room of 5.25 m2.
FLOOR 1
Hall / Gallery 12.40 m2 with access to the terrace of 17 m2, two bedrooms of 17.10 m2, 1 with wardrobe of 4 doors and access to the balcony common to the two bedrooms of 7.40 m2, WC of 8.30 m2.
The villa has limestone floors, lioz staircase with wrought iron guards, the bedrooms in Floating Hydrophilic oak with electric underfloor heating connected to the photovoltaic system, oscillating thermal cut windows, with solid wood shutters, central vacuum.
EXTERIOR
Saltwater infinity pool, one of the porches 23.65 m2 with barbecue, garage 87.75 m2 for 4 cars with 4 automatic gates and basement which is the machinery area and cellar with 60 m2 approximately, borehole more than 200 meters new, garden with automatic irrigation system.
The Quinta consists of an urban part and a rustic part, making a total of 41,652 m2, the urban part 5,000 m2. implantation area 450 m2 and housing construction area 320 m2. The rustic part has an orchard area, several quality fruit trees, an agricultural warehouse, and the rest of the land has some trees, pine forest and various bushes.
There is the possibility of making a highlight of about 10,000 m2, which have a road front and according to the PDM is classified as Urban.
Live in tranquillity and close to all the commerce and services necessary for our daily life.
Fabulous beaches such as Ribeira d’ilhas Beach, Ericeira less than 6 km away, and the centre of Mafra 3 km away.
REF. MAFRA Sale value 1.800.000,00 Euros
Visit this fabulous Property with CND - IMOBILIÁRIA, we are waiting for you (phone hidden)
(url hidden)
CND - IMOBILIÁRIA, Azinhaga do Rio Novo Nº 3 loja Casais de Mem- Martins AMI 2721
Contact
See Phone
Farm Land 4 Bedrooms +1
Nogueira do Cravo e Pindelo, Oliveira de Azeméis, Distrito de Aveiro
Used · 422m²
With Garage
buy
850.000 €
Splendid Provençal-style villa painted in pastel colours, furnished and fully equipped. Villa with 4 suites, plus an annex bedroom, balconies, enclosed terrace, office, orchard, vegetable garden, swimming pool, tennis court and garage. The property is in excellent condition, as well as the entire outdoor area maintained carefully over time.
Located in the geographical centre of the 3 cities: Oliveira de Azeméis, Vale de Cambra and São João da Madeira, the villa is just a few minutes from each of them.
Consequently, by choosing to live in the tranquillity that this villa provides you, you will be able to enjoy a cinema, municipal swimming pools, concert hall, theatres, sports pavilion and all kinds of services that you want to find just 5 minutes from your home.
The villa is also at an equidistant distance from the cities of Porto and Aveiro.
FEATURES:
Wooden false ceiling with recessed tola lighting in the living room area
Double windows (except in the living room and office)
Double-glazed PVC windows
Oak interior doors
Floating Solid Oak Wood Flooring and Ataíja Glaze
Oak-clad wardrobes in all bedrooms with mirror and sliding doors
Kitchen: Oak Furniture with Granite Countertops
Solar Panels (water heating)
Fireplace
Central Heating
Air conditioning
Integrated Boiler System
Electric Blinds
8 bathrooms (one with a bathtub)
2 kitchens
Ballroom (equipped with bar and table football)
Wine cellar (1,500 bottles)
Engine Room (boiler and firewood)
Equipped gym (weight machine, backrest, sit-up board and bicycle)
Garage (4 cars)
EXTERIOR:
Outdoor flooring - Molian glazing
Granite cobblestone exterior paths
Masonry Construction Pool - Water Treatment by Electrolysis
Bathroom to support the garden equipped with two showers
Deck
Shower
Barbecue with worktop and washbasin
Wood-fired oven
Pergola
Balconies along the entire length of the villa
Lawn garden
Orchard
Garden
Large miscellaneous trees
Tennis and football court 5, properly marked and fenced
Irrigation System
Outdoor area equipped with lighting system
POINTS OF HISTORICAL INTEREST:
Ferreira de Castro Museum, Library and House Museum | 10 minutes
Egas Moniz House Museum | 25 minutes
DISTANCES BY CAR:
Pharmacy | 1 Minute
Supermarket | 1 minute
La Salette Park | 4 minutes
High School | 5 minutes
Elementary School | 5 minutes
Shopping Center | 5 minutes
Children’s Center of S. Roque | 6 minutes
University of Aveiro | 6 minutes
Large supermarkets (Mercadona, Continente, Pingo Doce, among others) | 10 minutes
School of Health of the Northern Portuguese Red Cross | 11 minutes
Day Care Center (ACAIS) | 12 minutes
Vale de Câmara (park suitable for pedestrian walks) | 13 minutes
Vila da Feira Hospital | 15 minutes
Paiva River (nautical activities) | 30 minutes
Francisco Sá Carneiro Airport (Porto) | 35 minutes
City of Aveiro| 40 minutes
Quintandona Natural Park | 40 minutes
Trofa Hospital and CUF | 45 minutes
ACCESS:
Access to the A32 | 3 minutes
Access to A1 | 13 minutes
A29 Access 15 minutes
Features
Barbecue
Garden
Swimming pool
Terrace
Loft
Fireplace
Furnished
Kitchenette
Cupboard
Pantry
Fiber Optics
Piped Gas
Central Heating
Surveillance/Security
Alarm
Solar Panels
Countryside/mountain view
Parking lot
Balcony
Collection
Suite
Accessibility for people with reduced mobility
Air conditioning
Contact us for more information and schedule your visit to this property now.
Located in the geographical centre of the 3 cities: Oliveira de Azeméis, Vale de Cambra and São João da Madeira, the villa is just a few minutes from each of them.
Consequently, by choosing to live in the tranquillity that this villa provides you, you will be able to enjoy a cinema, municipal swimming pools, concert hall, theatres, sports pavilion and all kinds of services that you want to find just 5 minutes from your home.
The villa is also at an equidistant distance from the cities of Porto and Aveiro.
FEATURES:
Wooden false ceiling with recessed tola lighting in the living room area
Double windows (except in the living room and office)
Double-glazed PVC windows
Oak interior doors
Floating Solid Oak Wood Flooring and Ataíja Glaze
Oak-clad wardrobes in all bedrooms with mirror and sliding doors
Kitchen: Oak Furniture with Granite Countertops
Solar Panels (water heating)
Fireplace
Central Heating
Air conditioning
Integrated Boiler System
Electric Blinds
8 bathrooms (one with a bathtub)
2 kitchens
Ballroom (equipped with bar and table football)
Wine cellar (1,500 bottles)
Engine Room (boiler and firewood)
Equipped gym (weight machine, backrest, sit-up board and bicycle)
Garage (4 cars)
EXTERIOR:
Outdoor flooring - Molian glazing
Granite cobblestone exterior paths
Masonry Construction Pool - Water Treatment by Electrolysis
Bathroom to support the garden equipped with two showers
Deck
Shower
Barbecue with worktop and washbasin
Wood-fired oven
Pergola
Balconies along the entire length of the villa
Lawn garden
Orchard
Garden
Large miscellaneous trees
Tennis and football court 5, properly marked and fenced
Irrigation System
Outdoor area equipped with lighting system
POINTS OF HISTORICAL INTEREST:
Ferreira de Castro Museum, Library and House Museum | 10 minutes
Egas Moniz House Museum | 25 minutes
DISTANCES BY CAR:
Pharmacy | 1 Minute
Supermarket | 1 minute
La Salette Park | 4 minutes
High School | 5 minutes
Elementary School | 5 minutes
Shopping Center | 5 minutes
Children’s Center of S. Roque | 6 minutes
University of Aveiro | 6 minutes
Large supermarkets (Mercadona, Continente, Pingo Doce, among others) | 10 minutes
School of Health of the Northern Portuguese Red Cross | 11 minutes
Day Care Center (ACAIS) | 12 minutes
Vale de Câmara (park suitable for pedestrian walks) | 13 minutes
Vila da Feira Hospital | 15 minutes
Paiva River (nautical activities) | 30 minutes
Francisco Sá Carneiro Airport (Porto) | 35 minutes
City of Aveiro| 40 minutes
Quintandona Natural Park | 40 minutes
Trofa Hospital and CUF | 45 minutes
ACCESS:
Access to the A32 | 3 minutes
Access to A1 | 13 minutes
A29 Access 15 minutes
Features
Barbecue
Garden
Swimming pool
Terrace
Loft
Fireplace
Furnished
Kitchenette
Cupboard
Pantry
Fiber Optics
Piped Gas
Central Heating
Surveillance/Security
Alarm
Solar Panels
Countryside/mountain view
Parking lot
Balcony
Collection
Suite
Accessibility for people with reduced mobility
Air conditioning
Contact us for more information and schedule your visit to this property now.
Contact
See Phone
Farm 4 Bedrooms Triplex
Ardegão, Ardegão, Freixo e Mato, Ponte de Lima, Distrito de Viana do Castelo
Used · 270m²
With Garage
buy
980.000 €
Estate with 30,687 sqm of land and 4-bedroom villa, 330 sqm (gross construction area), fully remodelled, with swimming pool, garage and garden, in Ardegão, in the municipality of Ponte de Lima, Viana do Castelo. The villa is spread over three floors and includes a wine cellar on floor 0, in a spacious area with access to the garden. Floor 1 is the social area which includes a living and dining room with heat exchanger, fully equipped kitchen, with patio for dining, wood-fired oven and barbecue, plus covered swimming pool and leisure area. Floor 2 is the private area comprising four en suite bedrooms, all with direct access to an outdoor deck, terrace and solarium. The villa stands out for its quality finishes such as the stone walls, solid wood flooring and ceramic tiles in the bathrooms. Has air conditioning, heat exchanger and thermal isolation window and door frames. Closed garage and outdoor space for parking. Possibility of the construction of an outdoor swimming pool with view overlooking the fields and vineyards.
The villa has a Local Accommodation license, although it has never been used under this scheme. The property also includes mine water, a vineyard, fruit trees and woodland areas, giving the place privacy.
Located in a quiet residential area, close to shops and services. Approximately within a 20-minute driving distance from the centre of Ponte de Lima, Viana do Castelo and Barcelos, 50 minutes from Porto Airport, 1 hour from the historic centre of Porto, Vigo and its airport. Also 3 hours and 50 minutes from Lisbon.
The villa has a Local Accommodation license, although it has never been used under this scheme. The property also includes mine water, a vineyard, fruit trees and woodland areas, giving the place privacy.
Located in a quiet residential area, close to shops and services. Approximately within a 20-minute driving distance from the centre of Ponte de Lima, Viana do Castelo and Barcelos, 50 minutes from Porto Airport, 1 hour from the historic centre of Porto, Vigo and its airport. Also 3 hours and 50 minutes from Lisbon.
Contact
See Phone
Farm 4 Bedrooms
Monsaraz, Reguengos de Monsaraz, Distrito de Évora
Under construction · 493m²
With Garage
buy
1.800.000 €
Oasis of Luxury: Exclusive Villa with 4 Bedrooms, Pool, Jacuzzi and Much More!
Discover perfection in every detail in this spectacular villa, where comfort meets refinement. With a generous plot of 4,250m², this property offers an exclusive environment to enjoy life to the fullest.
Main features:
Four Spacious Bedrooms: Each room is a sanctuary of tranquillity, designed to offer supreme comfort and privacy. High-quality finishes and stunning views ensure that each space is unique.
House with 492m² of Pure Luxury: This imposing residence is a testimony of sophistication. The expansive spaces, high ceilings, and elegant architecture create an atmosphere of grandeur, while the meticulous details provide a welcoming feel.
Private Pool: Enjoy relaxing moments under the sun in your own pool. Perfect for invigorating dives or simply to enjoy the serene surroundings of your exclusive hideaway.
Relaxing Jacuzzi: Sink into the luxurious jacuzzi positioned on the terrace and let the gentle bubbles relieve the stress of everyday life. An unparalleled relaxation experience in the comfort of your own home.
Landscaped Gardens: The gardens offer a stunning backdrop. The lush landscaping complements the architectural beauty of the property, providing a verdant retreat.
Fully Equipped Kitchen: The kitchen is a gourmet space, equipped with the best appliances. Ideal for food lovers who want to create unforgettable dining experiences.
A haven where elegance meets functionality. Don’t miss the opportunity to make this property your personal sanctuary.
Expected delivery in December 2025
Presented Value considers:
- Land with 4,250 m²
- House with 492.30 m² of area
- All finished buildings integral to the architectural design
- All accesses in the architectural project
- Green spaces surrounding the house
- Swimming pool and all material for proper functioning
- Jacuzzi on one of the terraces
- Interior pedestrian path on the property and living area, with access to the historic access road to Monsaraz
- Property fencing
- All equipment and appliances in the kitchen, wine cellar, laundry, etc.
- Interior and exterior lighting
- Fruit tree area and vegetable garden, with automated irrigation
- Clearing and fencing of the land
- All projects and permits required for the delivery of the housing
- All project specialities (electricity, aluminium, wood, plumbing, air conditioning).
Discover perfection in every detail in this spectacular villa, where comfort meets refinement. With a generous plot of 4,250m², this property offers an exclusive environment to enjoy life to the fullest.
Main features:
Four Spacious Bedrooms: Each room is a sanctuary of tranquillity, designed to offer supreme comfort and privacy. High-quality finishes and stunning views ensure that each space is unique.
House with 492m² of Pure Luxury: This imposing residence is a testimony of sophistication. The expansive spaces, high ceilings, and elegant architecture create an atmosphere of grandeur, while the meticulous details provide a welcoming feel.
Private Pool: Enjoy relaxing moments under the sun in your own pool. Perfect for invigorating dives or simply to enjoy the serene surroundings of your exclusive hideaway.
Relaxing Jacuzzi: Sink into the luxurious jacuzzi positioned on the terrace and let the gentle bubbles relieve the stress of everyday life. An unparalleled relaxation experience in the comfort of your own home.
Landscaped Gardens: The gardens offer a stunning backdrop. The lush landscaping complements the architectural beauty of the property, providing a verdant retreat.
Fully Equipped Kitchen: The kitchen is a gourmet space, equipped with the best appliances. Ideal for food lovers who want to create unforgettable dining experiences.
A haven where elegance meets functionality. Don’t miss the opportunity to make this property your personal sanctuary.
Expected delivery in December 2025
Presented Value considers:
- Land with 4,250 m²
- House with 492.30 m² of area
- All finished buildings integral to the architectural design
- All accesses in the architectural project
- Green spaces surrounding the house
- Swimming pool and all material for proper functioning
- Jacuzzi on one of the terraces
- Interior pedestrian path on the property and living area, with access to the historic access road to Monsaraz
- Property fencing
- All equipment and appliances in the kitchen, wine cellar, laundry, etc.
- Interior and exterior lighting
- Fruit tree area and vegetable garden, with automated irrigation
- Clearing and fencing of the land
- All projects and permits required for the delivery of the housing
- All project specialities (electricity, aluminium, wood, plumbing, air conditioning).
Contact
See Phone
Farm 4 Bedrooms
Beiriz, Póvoa de Varzim, Beiriz e Argivai, Distrito do Porto
Used · 397m²
With Garage
buy
1.150.000 €
Small Farm with Swimming Pool, Games Room, Backyard with fruit trees
For more information about this or other property, visit our website and talk to us!
We are a company with more than 20 years of experience, recognized for its personalized service, where professionalism, rigor and monitoring prevails in all phases of the business.
We have more than 300 properties at your disposal and a team of multidisciplinary professionals, experienced and motivated to provide you with the best possible accompaniment. Contact us!
ACRONYM, your real estate agency!
For more information about this or other property, visit our website and talk to us!
We are a company with more than 20 years of experience, recognized for its personalized service, where professionalism, rigor and monitoring prevails in all phases of the business.
We have more than 300 properties at your disposal and a team of multidisciplinary professionals, experienced and motivated to provide you with the best possible accompaniment. Contact us!
ACRONYM, your real estate agency!
Contact
See Phone
Alentejo Farmhouse 4 Bedrooms
Vila Verde de Ficalho, Serpa, Distrito de Beja
New · 266m²
buy
450.000 €
Quinta in Vila Verde de Ficalho, T4,
With a fantastic view over the Ficalho mountain range and the Spanish mountains
-The villa has four bedrooms, one of them is suite,
-three toilets, with hand-painted tiles
-a lounge with 50m2 with fireplace and stove,
-an all-equipped kitchen with fireplace, the base of the fireplace is a grinding room of the old lagares, hand-painted wall tiles,
-an office,
and collections,
The entire floor of the dwelling is baldoza treated,
On the part of the switches, they are a note of refinement on the walls, are fontini switches are in wood and porcelain.
This villa is built in U, so it is a villa with excellent natural light.
there is one Porch on the front and one at the back.
The brass can be used to be all built also in housing, because the lower part is 1.5 m and is all prepared with plumbing for water and sewers.
All materials used in construction are of high quality.
All heating is made by underfloor heating, walls with thickness of 40 cm,
All window sills and granite doors with thickness and 13 cm.
In the surrounding space has 40 olive trees, walnut, fig linden trees, pomegranate orange marmeleiros among others, all trees with drip irrigation
has four solar panels.
Excellent opportunity for those who want to invest in a rural tourism, or housing.
We’re waiting for your contact.
We’ll take care of the whole process.
With a fantastic view over the Ficalho mountain range and the Spanish mountains
-The villa has four bedrooms, one of them is suite,
-three toilets, with hand-painted tiles
-a lounge with 50m2 with fireplace and stove,
-an all-equipped kitchen with fireplace, the base of the fireplace is a grinding room of the old lagares, hand-painted wall tiles,
-an office,
and collections,
The entire floor of the dwelling is baldoza treated,
On the part of the switches, they are a note of refinement on the walls, are fontini switches are in wood and porcelain.
This villa is built in U, so it is a villa with excellent natural light.
there is one Porch on the front and one at the back.
The brass can be used to be all built also in housing, because the lower part is 1.5 m and is all prepared with plumbing for water and sewers.
All materials used in construction are of high quality.
All heating is made by underfloor heating, walls with thickness of 40 cm,
All window sills and granite doors with thickness and 13 cm.
In the surrounding space has 40 olive trees, walnut, fig linden trees, pomegranate orange marmeleiros among others, all trees with drip irrigation
has four solar panels.
Excellent opportunity for those who want to invest in a rural tourism, or housing.
We’re waiting for your contact.
We’ll take care of the whole process.
Contact
See Phone
Farm 4 Bedrooms Duplex
Póvoa de Cima , Mafra, Distrito de Lisboa
Used · 320m²
With Garage
buy / exchange
1.800.000 €
Mafra
Farm - Villa with traditional architecture, 6 bedroom villa with swimming pool, barbecue and garage.
House consisting of 2 floors.
FLOOR 0:
Entrance Hall 25.75 m2, Living Room 46.25 m2 with fireplace, Dining Room 15.95 m2, Kitchen 15.95 m2 fully equipped, Bedroom hall 5.5 m2 with wardrobe, 1st Suite 25 m2 with 2 wardrobes, Closet 10.15 m2 and WC 7.05 m2, 2nd Suite 19.35 m2 with wardrobe and WC 6.25 m2, a porch with two suites, a toilet of 3.55 m2 and a laundry room of 5.25 m2.
FLOOR 1
Hall / Gallery 12.40 m2 with access to the terrace of 17 m2, two bedrooms of 17.10 m2, 1 with wardrobe of 4 doors and access to the balcony common to the two bedrooms of 7.40 m2, WC of 8.30 m2.
The villa has limestone floors, lioz staircase with wrought iron guards, the bedrooms in Floating Hydrophilic oak with electric underfloor heating connected to the photovoltaic system, oscillating thermal cut windows, with solid wood shutters, central vacuum.
EXTERIOR
Saltwater infinity pool, one of the porches 23.65 m2 with barbecue, garage 87.75 m2 for 4 cars with 4 automatic gates and basement which is the machinery area and cellar with 60 m2 approximately, borehole more than 200 meters new, garden with automatic irrigation system.
The Quinta consists of an urban part and a rustic part, making a total of 41,652 m2, the urban part 5,000 m2. implantation area 450 m2 and housing construction area 320 m2. The rustic part has an orchard area, several quality fruit trees, an agricultural warehouse, and the rest of the land has some trees, pine forest and various bushes.
There is the possibility of making a highlight of about 10,000 m2, which have a road front and according to the PDM is classified as Urban.
Live in tranquillity and close to all the commerce and services necessary for our daily life.
Fabulous beaches such as Ribeira d’ilhas Beach, Ericeira less than 6 km away, and the centre of Mafra 3 km away.
REF. MAFRA Sale value 1.800.000,00 Euros
Visit this fabulous Property with CND - IMOBILIÁRIA, we are waiting for you (phone hidden)
(url hidden)
CND - IMOBILIÁRIA, Azinhaga do Rio Novo Nº 3 loja Casais de Mem- Martins AMI 2721
Farm - Villa with traditional architecture, 6 bedroom villa with swimming pool, barbecue and garage.
House consisting of 2 floors.
FLOOR 0:
Entrance Hall 25.75 m2, Living Room 46.25 m2 with fireplace, Dining Room 15.95 m2, Kitchen 15.95 m2 fully equipped, Bedroom hall 5.5 m2 with wardrobe, 1st Suite 25 m2 with 2 wardrobes, Closet 10.15 m2 and WC 7.05 m2, 2nd Suite 19.35 m2 with wardrobe and WC 6.25 m2, a porch with two suites, a toilet of 3.55 m2 and a laundry room of 5.25 m2.
FLOOR 1
Hall / Gallery 12.40 m2 with access to the terrace of 17 m2, two bedrooms of 17.10 m2, 1 with wardrobe of 4 doors and access to the balcony common to the two bedrooms of 7.40 m2, WC of 8.30 m2.
The villa has limestone floors, lioz staircase with wrought iron guards, the bedrooms in Floating Hydrophilic oak with electric underfloor heating connected to the photovoltaic system, oscillating thermal cut windows, with solid wood shutters, central vacuum.
EXTERIOR
Saltwater infinity pool, one of the porches 23.65 m2 with barbecue, garage 87.75 m2 for 4 cars with 4 automatic gates and basement which is the machinery area and cellar with 60 m2 approximately, borehole more than 200 meters new, garden with automatic irrigation system.
The Quinta consists of an urban part and a rustic part, making a total of 41,652 m2, the urban part 5,000 m2. implantation area 450 m2 and housing construction area 320 m2. The rustic part has an orchard area, several quality fruit trees, an agricultural warehouse, and the rest of the land has some trees, pine forest and various bushes.
There is the possibility of making a highlight of about 10,000 m2, which have a road front and according to the PDM is classified as Urban.
Live in tranquillity and close to all the commerce and services necessary for our daily life.
Fabulous beaches such as Ribeira d’ilhas Beach, Ericeira less than 6 km away, and the centre of Mafra 3 km away.
REF. MAFRA Sale value 1.800.000,00 Euros
Visit this fabulous Property with CND - IMOBILIÁRIA, we are waiting for you (phone hidden)
(url hidden)
CND - IMOBILIÁRIA, Azinhaga do Rio Novo Nº 3 loja Casais de Mem- Martins AMI 2721
Contact
See Phone
Farm Land 4 Bedrooms Triplex
São Pedro de Sintra (Santa Maria e São Miguel), S.Maria e S.Miguel, S.Martinho, S.Pedro Penaferrim, Distrito de Lisboa
New · 491m²
With Garage
buy
1.780.000 €
New luxury 4 bedroom villa, with traditional Portuguese architecture, located on a plot of land with an area of 1,900.00 m2 and a footprint of 189.85 m2, gross construction area of 491.80 m2.
Location in a prime, calm and safe area, in harmony with the surrounding landscape, beautiful views of the countryside.
Year of housing completion 2021;
Good sun exposure;
Built with noble, simple and elegant materials; Quite unobstructed compartments;
The villa has porches, terraces, patio, garden, swimming pool with deck, service patio, plot completely fenced with walls;
Ground floor - large entrance hall/foyer, 1 suite with closet and bathroom with bathtub, dining room, living room, kitchen (equipped), treatment room. laundry, 1 bathroom, service patio, 2 porches and 1 terrace - (facing south);
1st Floor - 1 master suite with dressing room and 1 bathroom with bathtub and shower, 2 suites with bathroom and closet, living room and terrace;
Basement - large garage (for 6 vehicles - 129.00 m2) and large hall with access to the ground floor.
Technique/Equipment:
- Hall, living rooms, suites, dressing room and vestibule - floating wood flooring;
- Contemporary kitchen equipped with built-in appliances;
- Bathrooms and kitchens - ceramic flooring;
- Alarm;
- Solar System - consisting of 2 collectors and 1 300l tank;
- Double glazing with high thermal and acoustic insulation;
- Air conditioning - MITSUBISH;
- Automatic irrigation;
- Electric blinds
- Video surveillance;
- Armored door;
- Tilt-and-turn windows;
- PVC frames;
- Central Heating;
- Bathroom crockery - ROCA;
- Heated towel rails;
- Garden with automatic irrigation;
It has all services very close by, from the market, cafes, restaurants, etc.;
650 m from supermarkets;
750 m from Portela de Sintra;
1.5 km from the center of Sintra, Palace of Justice of Sintra, gardens, museums, etc.;
8 km of golf courses;
12 km from Praia Grande and Praia das Maças;
16 km Cascais;
25 km from Cabo da Roca;
28 km Lisbon;
32 km airport.
NOTE: Accepts exchange of total value or more, buildings or mansions, for a higher value you can pay the difference;
(Does not accept individual apartments or parts of a building).
Location in a prime, calm and safe area, in harmony with the surrounding landscape, beautiful views of the countryside.
Year of housing completion 2021;
Good sun exposure;
Built with noble, simple and elegant materials; Quite unobstructed compartments;
The villa has porches, terraces, patio, garden, swimming pool with deck, service patio, plot completely fenced with walls;
Ground floor - large entrance hall/foyer, 1 suite with closet and bathroom with bathtub, dining room, living room, kitchen (equipped), treatment room. laundry, 1 bathroom, service patio, 2 porches and 1 terrace - (facing south);
1st Floor - 1 master suite with dressing room and 1 bathroom with bathtub and shower, 2 suites with bathroom and closet, living room and terrace;
Basement - large garage (for 6 vehicles - 129.00 m2) and large hall with access to the ground floor.
Technique/Equipment:
- Hall, living rooms, suites, dressing room and vestibule - floating wood flooring;
- Contemporary kitchen equipped with built-in appliances;
- Bathrooms and kitchens - ceramic flooring;
- Alarm;
- Solar System - consisting of 2 collectors and 1 300l tank;
- Double glazing with high thermal and acoustic insulation;
- Air conditioning - MITSUBISH;
- Automatic irrigation;
- Electric blinds
- Video surveillance;
- Armored door;
- Tilt-and-turn windows;
- PVC frames;
- Central Heating;
- Bathroom crockery - ROCA;
- Heated towel rails;
- Garden with automatic irrigation;
It has all services very close by, from the market, cafes, restaurants, etc.;
650 m from supermarkets;
750 m from Portela de Sintra;
1.5 km from the center of Sintra, Palace of Justice of Sintra, gardens, museums, etc.;
8 km of golf courses;
12 km from Praia Grande and Praia das Maças;
16 km Cascais;
25 km from Cabo da Roca;
28 km Lisbon;
32 km airport.
NOTE: Accepts exchange of total value or more, buildings or mansions, for a higher value you can pay the difference;
(Does not accept individual apartments or parts of a building).
Contact
See Phone
Farm 4 Bedrooms Duplex
Ardegão, Ardegão, Freixo e Mato, Ponte de Lima, Distrito de Viana do Castelo
Used · 330m²
With Garage
buy
980.000 €
Fantastic House in Quinta in Ponte de Lima
Farm located in Ardegão, municipality of Ponte de Lima, have 3 hectares of land with fruit trees, vineyards, manicured gardens and with natural water mine;
Distances:
Port - 80 km (50m);
Ponte de Lima - 21 km (18m);
Viana de Castelo - 26 km (20m);
Barcelos - 15 km (14m);
Spain - 87 km (80m);
The villa consists of 3 floors:
Cellar - Large space with exclusive access through the garden;
1st Floor - Social area with living room and dining room divided with fireplace; Fully equipped kitchen and access to the threshing floor with outdoor dining area and barbecue and wood oven; Social bathroom, Indoor heated pool with large outdoor (threshing floor) and indoor (deck) leisure area; Closed garage and also space for outdoor parking;
2nd Floor - Private area with 4 suites, all with built-in cabinets and equipped with air conditioning and access to balcony on deck and upper gardens; Possibility of building an outdoor swimming pool with views of the countryside and vineyards;
Specific features
Detached house
2 floors
330 m² Gross area
T4/suites
5 bathrooms
Terrace
Balcony
Parking space
Second hand/good condition
Built-in cabinets
Built in 2010
Central heating
Equipment
Air conditioning
Swimming pool
Garden
Energy certificate A
Rent - €3,800 (minimum contract of 3 years - 2 rents + 2 deposit, with national guarantor
Farm located in Ardegão, municipality of Ponte de Lima, have 3 hectares of land with fruit trees, vineyards, manicured gardens and with natural water mine;
Distances:
Port - 80 km (50m);
Ponte de Lima - 21 km (18m);
Viana de Castelo - 26 km (20m);
Barcelos - 15 km (14m);
Spain - 87 km (80m);
The villa consists of 3 floors:
Cellar - Large space with exclusive access through the garden;
1st Floor - Social area with living room and dining room divided with fireplace; Fully equipped kitchen and access to the threshing floor with outdoor dining area and barbecue and wood oven; Social bathroom, Indoor heated pool with large outdoor (threshing floor) and indoor (deck) leisure area; Closed garage and also space for outdoor parking;
2nd Floor - Private area with 4 suites, all with built-in cabinets and equipped with air conditioning and access to balcony on deck and upper gardens; Possibility of building an outdoor swimming pool with views of the countryside and vineyards;
Specific features
Detached house
2 floors
330 m² Gross area
T4/suites
5 bathrooms
Terrace
Balcony
Parking space
Second hand/good condition
Built-in cabinets
Built in 2010
Central heating
Equipment
Air conditioning
Swimming pool
Garden
Energy certificate A
Rent - €3,800 (minimum contract of 3 years - 2 rents + 2 deposit, with national guarantor
Contact
See Phone
Farm 4 Bedrooms
Bacelo e Senhora da Saúde, Évora, Distrito de Évora
New · 70,175m²
buy
1.270.000 €
Explore the serenity and charm of the Alentejo as you enter this farmhouse in Évora, a treasure nestled in the heart of this picturesque region. Here, you are invited to enjoy a quiet and relaxing lifestyle, with a spectacular architectural four-bedroom villa (T4) and an elegant one-bedroom villa (T1). This property embraces a vibrant culture of olive and cork oaks, shrouded in a naturally peaceful atmosphere.
The 4 bedroom villa is a remarkable example of modern elegance, where simplicity meets luxury. It has large, meticulously designed, airy spaces that reflect a contemporary aesthetic. With distinctive features, which include thick walls clad integrally, high ceilings, microcement floors and large windows that invite in natural light, providing stunning views of the surrounding rural scenery.
The 1 bedroom villa, designed with intelligence and refinement, offers a comfortable stay in search of modernity and efficiency. Prepared for kitchen installation, it offers a complete residential experience.
The property is not just limited to refined architecture, it extends to a dedicated culture of olive and cork oaks, which generously produce olives, cork and other quality raw materials.
This Alentejo hill in Évora, with its unique location, exquisite architecture, vibrant culture, and serene natural environment, is a unique opportunity to own a piece of paradise in this fascinating and diverse region.
Don’t miss this opportunity!
The 4 bedroom villa is a remarkable example of modern elegance, where simplicity meets luxury. It has large, meticulously designed, airy spaces that reflect a contemporary aesthetic. With distinctive features, which include thick walls clad integrally, high ceilings, microcement floors and large windows that invite in natural light, providing stunning views of the surrounding rural scenery.
The 1 bedroom villa, designed with intelligence and refinement, offers a comfortable stay in search of modernity and efficiency. Prepared for kitchen installation, it offers a complete residential experience.
The property is not just limited to refined architecture, it extends to a dedicated culture of olive and cork oaks, which generously produce olives, cork and other quality raw materials.
This Alentejo hill in Évora, with its unique location, exquisite architecture, vibrant culture, and serene natural environment, is a unique opportunity to own a piece of paradise in this fascinating and diverse region.
Don’t miss this opportunity!
Contact
See Phone
Farm 4 Bedrooms
Vila Verde de Ficalho, Serpa, Distrito de Beja
Used · 284m²
buy
450.000 €
Farm T4 Serpa - Beja
Farm near the city of Serpa, for housing or to monetize as rural tourism.
The property has a total area of 11250m2, and a gross private area of 331m2 distributed as follows:
Entrance hall
Four rooms
Three bathrooms
Equipped kitchen
Living room
Office
Storage
Attic with expansion feasibility.
Abroad you can enjoy:
Ample space for leisure
Garden
Drip irrigation system
Arable crops, fig, orange, olive, walnut, cherry, vineyard
Throughout all the divisions of the house, as well as on the exterior, there are typical examples between the rustic and the modern.
Panoramic view to the Serra de Ficalho and the Spanish Sierras.
After making your decision, find the best credit, construction or insurance solutions with us. Bound Credit Intermediary - BdP Registry 0004843
Book your visit now!
Farm near the city of Serpa, for housing or to monetize as rural tourism.
The property has a total area of 11250m2, and a gross private area of 331m2 distributed as follows:
Entrance hall
Four rooms
Three bathrooms
Equipped kitchen
Living room
Office
Storage
Attic with expansion feasibility.
Abroad you can enjoy:
Ample space for leisure
Garden
Drip irrigation system
Arable crops, fig, orange, olive, walnut, cherry, vineyard
Throughout all the divisions of the house, as well as on the exterior, there are typical examples between the rustic and the modern.
Panoramic view to the Serra de Ficalho and the Spanish Sierras.
After making your decision, find the best credit, construction or insurance solutions with us. Bound Credit Intermediary - BdP Registry 0004843
Book your visit now!
Contact
See Phone
Farm 4 Bedrooms
Carragozela e Várzea de Meruge, Seia, Distrito da Guarda
Used · 415m²
buy
525.000 €
THE HOUSE IN THE WOODS
The beauty of integration with nature
Nowadays, when urbanization is advancing at a rapid pace and contact with nature becomes increasingly scarce, the proposal for a refuge like Casa do Bosque proves to be not only attractive, but essential.
Living in harmony with nature is not just an aesthetic choice, but a vital necessity that provides physical and emotional benefits. The integration of human spaces with natural environments transforms not only landscapes, but also the quality of life of its residents.
Casa do Bosque exemplifies how it is possible to create a home that respects and celebrates biodiversity. The use of sustainable materials, the preservation of native species and the implementation of ecological technologies are just some of the characteristics that make this project innovative and inspiring. By choosing a space that interacts with the surrounding greenery, we are investing directly in our well-being.
Studies prove that proximity to nature reduces stress levels, improves mental health and increases the feeling of happiness.
Furthermore, integration with nature offers countless opportunities for learning and socializing.
At Casa do Bosque, you can experience a true living laboratory, where children and adults can connect with the local flora and fauna.
Hands-on activities, such as gardening or bird watching, not only teach about the importance of environmental preservation, but also encourage a more conscious and sustainable lifestyle.
Therefore, when choosing Casa do Bosque as your home, you are not just opting for a physical space; is making a declaration of love for nature and life.
Property characterization:
A total space of around 3,900 m2.
With the integration of a huge, well-kept garden.
Outdoor leisure space.
Barbecue, to enjoy with family and friends.
Swimming pool overlooking nature.
Support areas.
Garage.
A water hole for irrigation and to supply the pool.
Electric Gate.
Automatic entrance gate.
Surveillance.
Alarm.
The house with a total construction area of 415 m2.
3 floors.
4 bedrooms, one suite.
4 bathrooms
Fully equipped kitchen.
2 living rooms.
1 dining room.
Work/study room.
Panoramic balconies.
1 kitchenette.
Laundry.
Inner garden.
Double thermal shock glazing.
Wood and pellet central heating.
Air conditioning.
Energy certification: A
Connection to municipal water sanitation systems.
There is much more to know about this magnificent property, neighboring the Serra da Estrela National Park.
Get in touch to find out more and schedule a visit. Thanks!
#ref: 124343
The beauty of integration with nature
Nowadays, when urbanization is advancing at a rapid pace and contact with nature becomes increasingly scarce, the proposal for a refuge like Casa do Bosque proves to be not only attractive, but essential.
Living in harmony with nature is not just an aesthetic choice, but a vital necessity that provides physical and emotional benefits. The integration of human spaces with natural environments transforms not only landscapes, but also the quality of life of its residents.
Casa do Bosque exemplifies how it is possible to create a home that respects and celebrates biodiversity. The use of sustainable materials, the preservation of native species and the implementation of ecological technologies are just some of the characteristics that make this project innovative and inspiring. By choosing a space that interacts with the surrounding greenery, we are investing directly in our well-being.
Studies prove that proximity to nature reduces stress levels, improves mental health and increases the feeling of happiness.
Furthermore, integration with nature offers countless opportunities for learning and socializing.
At Casa do Bosque, you can experience a true living laboratory, where children and adults can connect with the local flora and fauna.
Hands-on activities, such as gardening or bird watching, not only teach about the importance of environmental preservation, but also encourage a more conscious and sustainable lifestyle.
Therefore, when choosing Casa do Bosque as your home, you are not just opting for a physical space; is making a declaration of love for nature and life.
Property characterization:
A total space of around 3,900 m2.
With the integration of a huge, well-kept garden.
Outdoor leisure space.
Barbecue, to enjoy with family and friends.
Swimming pool overlooking nature.
Support areas.
Garage.
A water hole for irrigation and to supply the pool.
Electric Gate.
Automatic entrance gate.
Surveillance.
Alarm.
The house with a total construction area of 415 m2.
3 floors.
4 bedrooms, one suite.
4 bathrooms
Fully equipped kitchen.
2 living rooms.
1 dining room.
Work/study room.
Panoramic balconies.
1 kitchenette.
Laundry.
Inner garden.
Double thermal shock glazing.
Wood and pellet central heating.
Air conditioning.
Energy certification: A
Connection to municipal water sanitation systems.
There is much more to know about this magnificent property, neighboring the Serra da Estrela National Park.
Get in touch to find out more and schedule a visit. Thanks!
#ref: 124343
Contact
See Phone
Farm 4 Bedrooms Triplex
Ardegão, Freixo e Mato, Ponte de Lima, Distrito de Viana do Castelo
Remodelled · 216m²
With Garage
buy
980.000 €
Fabulous farm located in Ponte de Lima, with 3 hectares of land with fruit trees, vineyards, well-kept gardens, with a natural water mine and a fully restored house.
The house, built in 2010, consists of 3 floors, with the following distribution:
Wine cellar - Large space with exclusive access through the garden;
1st Floor - Social area with living room and shared dining room with fireplace; fully equipped kitchen and access to the threshing floor with outdoor dining area and barbecue and wood oven; social bathroom, heated indoor pool with large outdoor (thread) and indoor (deck) leisure area; closed garage and space for outdoor parking;
2nd Floor - Private area with 4 suites, all with built-in closets and equipped with air conditioning and access to a deck balcony and upper gardens; possibility of building an outdoor swimming pool with views of the countryside and vineyards;
Energy classification - A.
The house is supplied with mains water and there is a mine whose water is used to irrigate the farm.
Central heating is done with a heat pump with radiators in all rooms, additionally there is a fireplace in the living room and air conditioning in the bedrooms.
The house does not have internet but it is possible to connect to it.
Distances:
Airport: 55 min (81,8 km)
Ponte de Lima: 23 min (23,4 km)
Golf course of Ponte de Lima: 21 min (18,2 km)
Barcelos: 24 min (16,1 km)
Viana do Castelo: 34 min (27,5 km)
Arcos de Valdevez: 35 min (39,7 km)
Ponte da Barca: 36 min (39,7 km)
Pharmacy: 3 min (1,8km)
The house, built in 2010, consists of 3 floors, with the following distribution:
Wine cellar - Large space with exclusive access through the garden;
1st Floor - Social area with living room and shared dining room with fireplace; fully equipped kitchen and access to the threshing floor with outdoor dining area and barbecue and wood oven; social bathroom, heated indoor pool with large outdoor (thread) and indoor (deck) leisure area; closed garage and space for outdoor parking;
2nd Floor - Private area with 4 suites, all with built-in closets and equipped with air conditioning and access to a deck balcony and upper gardens; possibility of building an outdoor swimming pool with views of the countryside and vineyards;
Energy classification - A.
The house is supplied with mains water and there is a mine whose water is used to irrigate the farm.
Central heating is done with a heat pump with radiators in all rooms, additionally there is a fireplace in the living room and air conditioning in the bedrooms.
The house does not have internet but it is possible to connect to it.
Distances:
Airport: 55 min (81,8 km)
Ponte de Lima: 23 min (23,4 km)
Golf course of Ponte de Lima: 21 min (18,2 km)
Barcelos: 24 min (16,1 km)
Viana do Castelo: 34 min (27,5 km)
Arcos de Valdevez: 35 min (39,7 km)
Ponte da Barca: 36 min (39,7 km)
Pharmacy: 3 min (1,8km)
Contact
See Phone
Farm 4 Bedrooms
Ancede e Ribadouro, Baião, Distrito do Porto
Used · 147m²
buy
339.900 €
Identificação do imóvel: ZMPT564141
Quinta em Ancede, Baião, com vista para o rio Douro e com capacidade construtiva (Ex: Bungalows para turismo), dividido em socalcos.
Localização: Ancede, Baião
Imóvel localizado a 1h15 do Porto, na freguesia de Ancede, em Baião com uma localização e vistas rio privilegiadas em plena região do Douro.
Excelente opção para habitação própria/ secundária, ou para exploração turística como alojamento local ou turismo de habitação, com a possibilidade de construção de bungalows.
- Artigo 1 - Artigo urbano - Casa Principal com 245 m²
- Artigo 2 - Artigo rústico urbanizável com 3788 m² de terreno
Pontos de interesse:
- A 2,2 km do Mosteiro de Santo André de Ancede e Capela do Bom Despacho (Centro Cultural)
- A 2,9 km da estação de Comboio de Mosteirô
- A 2,9 km do Miradouro de Mosteirô
- A 3,3 km da Ponte de Mosteirô, Rio Douro
- A 3,5 km do Cais Do Porto Antigo
3 razões para comprar com a Zome
+ acompanhamento
Com uma preparação e experiência única no mercado imobiliário, os consultores Zome põem toda a sua dedicação em dar-lhe o melhor acompanhamento, orientando-o com a máxima confiança, na direção certa das suas necessidades e ambições.
Daqui para a frente, vamos criar uma relação próxima e escutar com atenção as suas expectativas, porque a nossa prioridade é a sua felicidade! Porque é importante que sinta que está acompanhado, e que estamos consigo sempre.
+ simples
Os consultores Zome têm uma formação única no mercado, ancorada na partilha de experiência prática entre profissionais e fortalecida pelo conhecimento de neurociência aplicada que lhes permite simplificar e tornar mais eficaz a sua experiência imobiliária.
Deixe para trás os pesadelos burocráticos porque na Zome encontra o apoio total de uma equipa experiente e multidisciplinar que lhe dá suporte prático em todos os aspetos fundamentais, para que a sua experiência imobiliária supere as expectativas.
+ feliz
O nosso maior valor é entregar-lhe felicidade!
Liberte-se de preocupações e ganhe o tempo de qualidade que necessita para se dedicar ao que lhe faz mais feliz.
Agimos diariamente para trazer mais valor à sua vida com o aconselhamento fiável de que precisa para, juntos, conseguirmos atingir os melhores resultados.
Com a Zome nunca vai estar perdido ou desacompanhado e encontrará algo que não tem preço: a sua máxima tranquilidade!
É assim que se vai sentir ao longo de toda a experiência: Tranquilo, seguro, confortável e... FELIZ!
Notas:
1. Caso seja um consultor imobiliário, este imóvel está disponível para partilha de negócio. Não hesite em apresentar aos seus clientes compradores e fale connosco para agendar a sua visita.
2. Para maior facilidade na identificação deste imóvel, por favor, refira o respetivo ID ZMPT ou o respetivo agente que lhe tenha enviado a sugestão.
Quinta em Ancede, Baião, com vista para o rio Douro e com capacidade construtiva (Ex: Bungalows para turismo), dividido em socalcos.
Localização: Ancede, Baião
Imóvel localizado a 1h15 do Porto, na freguesia de Ancede, em Baião com uma localização e vistas rio privilegiadas em plena região do Douro.
Excelente opção para habitação própria/ secundária, ou para exploração turística como alojamento local ou turismo de habitação, com a possibilidade de construção de bungalows.
- Artigo 1 - Artigo urbano - Casa Principal com 245 m²
- Artigo 2 - Artigo rústico urbanizável com 3788 m² de terreno
Pontos de interesse:
- A 2,2 km do Mosteiro de Santo André de Ancede e Capela do Bom Despacho (Centro Cultural)
- A 2,9 km da estação de Comboio de Mosteirô
- A 2,9 km do Miradouro de Mosteirô
- A 3,3 km da Ponte de Mosteirô, Rio Douro
- A 3,5 km do Cais Do Porto Antigo
3 razões para comprar com a Zome
+ acompanhamento
Com uma preparação e experiência única no mercado imobiliário, os consultores Zome põem toda a sua dedicação em dar-lhe o melhor acompanhamento, orientando-o com a máxima confiança, na direção certa das suas necessidades e ambições.
Daqui para a frente, vamos criar uma relação próxima e escutar com atenção as suas expectativas, porque a nossa prioridade é a sua felicidade! Porque é importante que sinta que está acompanhado, e que estamos consigo sempre.
+ simples
Os consultores Zome têm uma formação única no mercado, ancorada na partilha de experiência prática entre profissionais e fortalecida pelo conhecimento de neurociência aplicada que lhes permite simplificar e tornar mais eficaz a sua experiência imobiliária.
Deixe para trás os pesadelos burocráticos porque na Zome encontra o apoio total de uma equipa experiente e multidisciplinar que lhe dá suporte prático em todos os aspetos fundamentais, para que a sua experiência imobiliária supere as expectativas.
+ feliz
O nosso maior valor é entregar-lhe felicidade!
Liberte-se de preocupações e ganhe o tempo de qualidade que necessita para se dedicar ao que lhe faz mais feliz.
Agimos diariamente para trazer mais valor à sua vida com o aconselhamento fiável de que precisa para, juntos, conseguirmos atingir os melhores resultados.
Com a Zome nunca vai estar perdido ou desacompanhado e encontrará algo que não tem preço: a sua máxima tranquilidade!
É assim que se vai sentir ao longo de toda a experiência: Tranquilo, seguro, confortável e... FELIZ!
Notas:
1. Caso seja um consultor imobiliário, este imóvel está disponível para partilha de negócio. Não hesite em apresentar aos seus clientes compradores e fale connosco para agendar a sua visita.
2. Para maior facilidade na identificação deste imóvel, por favor, refira o respetivo ID ZMPT ou o respetivo agente que lhe tenha enviado a sugestão.
Contact
See Phone
Farm 4 Bedrooms
Santiago Maior, Alandroal, Distrito de Évora
Used · 251m²
buy
1.650.000 €
O Alentejo é uma região de horizontes largos e planícies quentes com sol glorioso.
A alguns minutos da vila medieval de Monsaraz, classificada pela Unesco com Monumento Nacional. Privilegiada pela beleza das planícies alentejanas e das praias fluviais.
Esta propriedade de 2 hectares, com solo muito fértil e muita água, que vem de dois furos. Localiza-se em pleno coração do Alentejano perto do Alqueva.
A casa, com uma area bruta privativa de 279m2, foi pensada e elaborada a quatro mãos, como se de uma obra de arte se tratasse. Atualmente é uma referência da arquitetura contemporânea no Alentejo.
De piso térreo e toda pintada de branco no exterior, a casa de OC é um projeto assinado pelo arquiteto João Favilla Meneses.
Exigente no ambiente e no conforto do lugar da morada, o projeto aborda simultaneamente a linguagem moderna e clássica, focado na atenção que dá à construção e condições de habitabilidade, permitidas pela escolha dos acabamentos, versos o espaço envolvente.
Excelente relação entre os materiais e funcionalidade inteligente articulada com os espaços. Pormenores que viabilizam o conforto térmico e a iluminação natural.
Grandes janelas térmicas de alta qualidade e sistema de isolamento nas paredes.
4 quartos, todos em suite com casas-de-banho completas e de áreas generosas. Os quartos circundam um pátio interior ao ar livre, e todos eles com acesso direto. A sala de estar com lareira e sala de jantar em espaços separados, convidam ao convívio familiar, a cozinha está equipada e tem uma casa-de-banho de apoio.
No exterior, com pátios e terraços, permitem aproveitar ao máximo a vivência, quer seja com refeições ao ar livre ou descansar apreciando a paisagem e desfrutando da piscina*.
Um estúdio separado para 2 pessoas, permite receber visitas com privacidade. Garagem box e espaço exterior para estacionamento de 4 viaturas adicionais.
Sustentabilidade e Autossuficiência:
- sistema de tratamento de água potável
- sistema para coletar e armazenar parte da água da chuva num depósito enterrado com capacidade de 11000 Lts que após tratado volta a entrar no sistema da casa.
- 80% da eletricidade consumida provém dos 30 painéis solares.
Estão acopladas 6 baterias que armazenam energia suficiente para consumo durante a noite.
Estação de Carregamento de Veículos Elétricos.
The Alentejo is a region of wide horizons and hot plains with glorious sunshine.
A few minutes from the medieval village of Monsaraz, classified by UNESCO as a National Monument. Privileged by the beauty of the Alentejo plains and river beaches.
This 2-hectare property, with very fertile soil and plenty of water, comes from two wells. It is located in the heart of the Alentejo near Alqueva.
The house, with a gross private area of 279m2, was designed and created by four hands, as if it were a work of art. It is currently a reference in contemporary architecture in the Alentejo.
The single-story house, all painted white on the outside, is a project signed by architect João Favilla Meneses.
Demanding in the environment and the comfort of the residence, the project simultaneously addresses modern and classical language, focusing on the attention given to construction and habitability conditions, enabled by the choice of finishes versus the surrounding space.
Excellent relationship between materials and intelligent functionality articulated with the spaces. Details that enable thermal comfort and natural lighting.
Large high-quality thermal windows and wall insulation system.
4 bedrooms, all en suite with full bathrooms and generous areas. The bedrooms surround an outdoor interior patio, and all have direct access. The living room with fireplace and dining room in separate spaces invite family gatherings, the kitchen is equipped and has a support bathroom.
Outside, with patios and terraces, allow you to make the most of the living space, whether for outdoor meals or relaxing while enjoying the landscape and the swimming pool*.
A separate studio for 2 people allows for private guest accommodation. Box garage and outdoor space for parking 4 additional vehicles.
Sustainability and Self-Sufficiency:
- Potable water treatment system
- System to collect and store part of the rainwater in a buried tank with a capacity of 11,000 liters which, after treatment, returns to the house’s system.
- 80% of the electricity consumed comes from the 30 solar panels.
- 6 batteries are coupled to store enough energy for nighttime consumption.
Electric Vehicle Charging Station.
;ID RE/MAX: (telefone)
A alguns minutos da vila medieval de Monsaraz, classificada pela Unesco com Monumento Nacional. Privilegiada pela beleza das planícies alentejanas e das praias fluviais.
Esta propriedade de 2 hectares, com solo muito fértil e muita água, que vem de dois furos. Localiza-se em pleno coração do Alentejano perto do Alqueva.
A casa, com uma area bruta privativa de 279m2, foi pensada e elaborada a quatro mãos, como se de uma obra de arte se tratasse. Atualmente é uma referência da arquitetura contemporânea no Alentejo.
De piso térreo e toda pintada de branco no exterior, a casa de OC é um projeto assinado pelo arquiteto João Favilla Meneses.
Exigente no ambiente e no conforto do lugar da morada, o projeto aborda simultaneamente a linguagem moderna e clássica, focado na atenção que dá à construção e condições de habitabilidade, permitidas pela escolha dos acabamentos, versos o espaço envolvente.
Excelente relação entre os materiais e funcionalidade inteligente articulada com os espaços. Pormenores que viabilizam o conforto térmico e a iluminação natural.
Grandes janelas térmicas de alta qualidade e sistema de isolamento nas paredes.
4 quartos, todos em suite com casas-de-banho completas e de áreas generosas. Os quartos circundam um pátio interior ao ar livre, e todos eles com acesso direto. A sala de estar com lareira e sala de jantar em espaços separados, convidam ao convívio familiar, a cozinha está equipada e tem uma casa-de-banho de apoio.
No exterior, com pátios e terraços, permitem aproveitar ao máximo a vivência, quer seja com refeições ao ar livre ou descansar apreciando a paisagem e desfrutando da piscina*.
Um estúdio separado para 2 pessoas, permite receber visitas com privacidade. Garagem box e espaço exterior para estacionamento de 4 viaturas adicionais.
Sustentabilidade e Autossuficiência:
- sistema de tratamento de água potável
- sistema para coletar e armazenar parte da água da chuva num depósito enterrado com capacidade de 11000 Lts que após tratado volta a entrar no sistema da casa.
- 80% da eletricidade consumida provém dos 30 painéis solares.
Estão acopladas 6 baterias que armazenam energia suficiente para consumo durante a noite.
Estação de Carregamento de Veículos Elétricos.
The Alentejo is a region of wide horizons and hot plains with glorious sunshine.
A few minutes from the medieval village of Monsaraz, classified by UNESCO as a National Monument. Privileged by the beauty of the Alentejo plains and river beaches.
This 2-hectare property, with very fertile soil and plenty of water, comes from two wells. It is located in the heart of the Alentejo near Alqueva.
The house, with a gross private area of 279m2, was designed and created by four hands, as if it were a work of art. It is currently a reference in contemporary architecture in the Alentejo.
The single-story house, all painted white on the outside, is a project signed by architect João Favilla Meneses.
Demanding in the environment and the comfort of the residence, the project simultaneously addresses modern and classical language, focusing on the attention given to construction and habitability conditions, enabled by the choice of finishes versus the surrounding space.
Excellent relationship between materials and intelligent functionality articulated with the spaces. Details that enable thermal comfort and natural lighting.
Large high-quality thermal windows and wall insulation system.
4 bedrooms, all en suite with full bathrooms and generous areas. The bedrooms surround an outdoor interior patio, and all have direct access. The living room with fireplace and dining room in separate spaces invite family gatherings, the kitchen is equipped and has a support bathroom.
Outside, with patios and terraces, allow you to make the most of the living space, whether for outdoor meals or relaxing while enjoying the landscape and the swimming pool*.
A separate studio for 2 people allows for private guest accommodation. Box garage and outdoor space for parking 4 additional vehicles.
Sustainability and Self-Sufficiency:
- Potable water treatment system
- System to collect and store part of the rainwater in a buried tank with a capacity of 11,000 liters which, after treatment, returns to the house’s system.
- 80% of the electricity consumed comes from the 30 solar panels.
- 6 batteries are coupled to store enough energy for nighttime consumption.
Electric Vehicle Charging Station.
;ID RE/MAX: (telefone)
Contact
See Phone
Farm 4 Bedrooms
Aljezur, Distrito de Faro
Used · 288m²
buy
1.200.000 €
Portugal - Algarve - Aljezur.
Wonderful farmhouse with sea view, located in a unique environment, without neighborhood and just a few minutes from the stunning beaches of Aljezur.
Entering this property, you will discover a beautiful piece of land of more than 8 hectares.
A gentle slope leads to a 3 bedroom house with 168 m² of gross building area, a spacious garage with the same size, and spectacular views of the natural Parc and the ocean.
In the house, you will be welcomed in a large living room with open plan kitchen, naturally lit thanks to several windows with amazing views. A second living room, with fireplace, offers a cozy space in the colder months and provides a comfortable area to spend family moments.
A corridor then serves the three bedrooms, including a suite of 30 m² with built-in closet. The two other bedrooms are smaller, 11 and 14 m², both with built-in closet to ensure sufficient storage space.
The house needs remodeling work to recover its original beauty.
If you need more storage, or extra space for your projects, a huge garage with 168 m² of gross area was built next to the house. Its rear part has been converted into a large independent bedroom.
The house is heated through wall radiators coupled with the wood burning fireplace heat exchanger.
Water is supplied through a borehole, and heated with a solar system.
The property is connected to the public electricity grid, and there is a solar system that can be put back into service.
The real highlight of this property is the serenity of the place, without any neighborhood, and the unbeatable and uninterrupted views of the sunset over the sea, simply spectacular.
With its privileged location in the heart of the natural Parc of the Vincentian coast, while being less than 10 minutes away from Aljezur with all amenities, this farm provides a lifestyle that you will not find anywhere. Feel free to explore the wonders of the region during the day and return to this serene sanctuary when you want absolute peace !
Do not miss this unique opportunity, contact us to schedule a visit.
IADs reliability in Portugal, as a subsidiary of an international group with operations in France, Spain, Italy, Germany, UK, Mexico and the United States, guarantees you a high quality service and a wide range of services to realize your project.
#ref: 112115
Wonderful farmhouse with sea view, located in a unique environment, without neighborhood and just a few minutes from the stunning beaches of Aljezur.
Entering this property, you will discover a beautiful piece of land of more than 8 hectares.
A gentle slope leads to a 3 bedroom house with 168 m² of gross building area, a spacious garage with the same size, and spectacular views of the natural Parc and the ocean.
In the house, you will be welcomed in a large living room with open plan kitchen, naturally lit thanks to several windows with amazing views. A second living room, with fireplace, offers a cozy space in the colder months and provides a comfortable area to spend family moments.
A corridor then serves the three bedrooms, including a suite of 30 m² with built-in closet. The two other bedrooms are smaller, 11 and 14 m², both with built-in closet to ensure sufficient storage space.
The house needs remodeling work to recover its original beauty.
If you need more storage, or extra space for your projects, a huge garage with 168 m² of gross area was built next to the house. Its rear part has been converted into a large independent bedroom.
The house is heated through wall radiators coupled with the wood burning fireplace heat exchanger.
Water is supplied through a borehole, and heated with a solar system.
The property is connected to the public electricity grid, and there is a solar system that can be put back into service.
The real highlight of this property is the serenity of the place, without any neighborhood, and the unbeatable and uninterrupted views of the sunset over the sea, simply spectacular.
With its privileged location in the heart of the natural Parc of the Vincentian coast, while being less than 10 minutes away from Aljezur with all amenities, this farm provides a lifestyle that you will not find anywhere. Feel free to explore the wonders of the region during the day and return to this serene sanctuary when you want absolute peace !
Do not miss this unique opportunity, contact us to schedule a visit.
IADs reliability in Portugal, as a subsidiary of an international group with operations in France, Spain, Italy, Germany, UK, Mexico and the United States, guarantees you a high quality service and a wide range of services to realize your project.
#ref: 112115
Contact
See Phone
Farm 4 Bedrooms Duplex
Azoia de Cima e Tremês, Santarém, Distrito de Santarém
Used · 239m²
With Garage
buy
845.000 €
Welcome to your new dream home! Located just 60 minutes from Lisbon, this extraordinary quinta offers a unique country living experience with convenient access from the A1 motorway and EN 362.
Main Features:
4 bedroom villa with ground floor and 1st floor, totalling 239.60m2 of living space.
Vast plot with 26,000.00m2 of rustic area and 5,494.40m2 of urban area.
Fully equipped kitchen on the ground floor, lounge with fireplace and wood burning stove, suite with fitted wardrobes and bathroom with shower cubicle.
On the 1st floor, 3 bedrooms with wardrobes and 1 bathroom with shower cubicle.
Central heating for year-round comfort.
Outbuildings include kitchen, wood-burning stove, barbecue, bathroom, engine room, laundry and storage rooms.
Spacious garage for 3 cars.
Stunning swimming pool, garden with 3 carp ponds, kennel and several fruit trees.
Agricultural land with automatic irrigation system for ease of maintenance.
Additional 150m² annex, offering a large room with barbecue and oven.
Infrastructure and security:
Fully fenced property with concrete wall, Portuguese pavement, borehole and automatic irrigation.
Automatic gates and video surveillance system for peace of mind.
Location and Access:
Just 60 minutes from Lisbon with easy access via the A1 and EN 362.
Excellent access, making your life more convenient.
Exclusive Extras:
BEPLACE offers you the opportunity to explore this unique property. Book your visit now and let us show you what this paradise has to offer!
About BEPLACE:
BEPLACE is a real estate agency with over a decade of experience.
Committed to providing professional services of excellence.
Our mission is to make our clients’ experience unique and memorable.
Book Your Visit Today!
BEPLACE Is Here To Serve You With Excellence!
Main Features:
4 bedroom villa with ground floor and 1st floor, totalling 239.60m2 of living space.
Vast plot with 26,000.00m2 of rustic area and 5,494.40m2 of urban area.
Fully equipped kitchen on the ground floor, lounge with fireplace and wood burning stove, suite with fitted wardrobes and bathroom with shower cubicle.
On the 1st floor, 3 bedrooms with wardrobes and 1 bathroom with shower cubicle.
Central heating for year-round comfort.
Outbuildings include kitchen, wood-burning stove, barbecue, bathroom, engine room, laundry and storage rooms.
Spacious garage for 3 cars.
Stunning swimming pool, garden with 3 carp ponds, kennel and several fruit trees.
Agricultural land with automatic irrigation system for ease of maintenance.
Additional 150m² annex, offering a large room with barbecue and oven.
Infrastructure and security:
Fully fenced property with concrete wall, Portuguese pavement, borehole and automatic irrigation.
Automatic gates and video surveillance system for peace of mind.
Location and Access:
Just 60 minutes from Lisbon with easy access via the A1 and EN 362.
Excellent access, making your life more convenient.
Exclusive Extras:
BEPLACE offers you the opportunity to explore this unique property. Book your visit now and let us show you what this paradise has to offer!
About BEPLACE:
BEPLACE is a real estate agency with over a decade of experience.
Committed to providing professional services of excellence.
Our mission is to make our clients’ experience unique and memorable.
Book Your Visit Today!
BEPLACE Is Here To Serve You With Excellence!
Contact
See Phone
Manor House 4 Bedrooms Triplex
Penso e Freixinho, Sernancelhe, Distrito de Viseu
Used · 233m²
With Garage
buy
250.000 €
HOUSE OF THE OAK
Casa do Carvalho is located in the centre of the parish of Chosendo, municipality of Sernancelhe, about 10km from Quinta da Picoila, former headquarters of the Affonseca Coutinho family morgadio, on the outskirts of Penedono which has one of the most beautiful castles in Portugal and about 20km from the Sanctuary of Senhora da Lapa.
The family is a descendant of Belchior Roiz D’Affonseca Coutinho, who was granted the family coat of arms and knighthood, through a royal charter on parchment dated 25/09/1619.
The Carvalho house became part of the Affonseca Coutinho family by the marriage of João César Faria d’Affonseca Coutinho, with Maria Casimira Carvalho, owner of the house.
João César is the fifth knight of the Coat of Arms of the family and was born between 1780 and 1790.
They are great-great-grandparents, of Afonso Manuel Salema De Vilhena Coutinho Caldeira, the current owner of the house.
The initial house was a little different from the current one. The turret only had a central window and there was no current garden balcony.
In the turret were placed the two stylised windows, one of which was bought and the other made by copying the first.
These works were done by the grandson of João César and Maria Casimira, Dr. Afonso Coutinho de Vilhena Caldeira, between the end of the 19th century and the beginning of the 20th century.
Later piped water arrived in 1972, and electricity in 1975.
Dr Afonso Coutinho de Vilhena Caldeira, born in 1864, went to live at the mouth of the Douro in 1906, however he spent about six months a year in Chosendo, where he transferred the headquarters of the family’s properties, which included land not only from the old Quinta da Picoila, the family’s initial estate, but also agricultural land in the parish of Chosendo, which were sold throughout the 20th century. Finally Quinta da Picoila was sold by the family in 1975.
The exact date of construction of the Oak House is not known, but a stone from the back patio, there is an inscription with the date 1692.
Currently the house has two floors and a central turret. It has a front yard and a patio in the back with an access gate for vehicles that park in one of the annexes, the Cabanão, with capacity for 3 vehicles, it also has two firewood houses and a storage room next to the back gate. Here is a stone barbecue.
Yard, patio and annexes are walled. The backyard is on an embankment and access to the front gate is via stairs.
In front of this gate there is a small triangular plot with a wall, railing and pedestrian door.
This front area has an exit to a street that passes in front of the old fountain of the village, dating from 1898. In the Quintal there are several shrubs, vines and a Linden or Tileira in the centre, planted in 1978.
The first room is the so-called back entrance, which is on the first floor and has a large bookcase, on the left side is the old kitchen, now restored, which has cabinets, sink, stove and a wood stove connected to the central heating.
The kitchen communicates with a bedroom, with a large bathroom, with the stairs to the Tower where there is another bedroom and with the dining room.
The dining room leads to the front garden and the south side communicates with a bedroom and with a corridor that leads to a small toilet, to the north side it communicates with the games room that has a door to the large garden balcony with a vine on the railings and a staircase to access the garden. The games room also has a door to the back entrance and to the living room, which has a social area and another office and library. This room has a door to the patio and a door to the large bedroom.
At the bottom there are three floors. On the lower floor are the so-called ’Shops’, which were areas where agricultural materials and products were stored in the past as well as their animals. We have in these Stores, the bin, which was where the rye was kept, the stables, the large store, which has large chests to store agricultural products, the wine cellar, the street store, which is a storage room and finally the store that currently has the sanitation pipes.
The two annex houses that face the garden and Páteo initially belonged to the Carvalho house, but in the seventies of the twentieth century, they belonged to other members of the family who, in the meantime, sold them.
The house was the scene of successive family vacations, and three big parties, the wedding of the current owner on 19/09/1998 and the baptisms of his two children.
This is the story of the old Casa do Carvalho as told by the owner, I would like to continue the story of this house being the new owner, and making this space with history a luxury accommodation, or for your permanent home, or event space.
Come and visit......
.
Casa do Carvalho is located in the centre of the parish of Chosendo, municipality of Sernancelhe, about 10km from Quinta da Picoila, former headquarters of the Affonseca Coutinho family morgadio, on the outskirts of Penedono which has one of the most beautiful castles in Portugal and about 20km from the Sanctuary of Senhora da Lapa.
The family is a descendant of Belchior Roiz D’Affonseca Coutinho, who was granted the family coat of arms and knighthood, through a royal charter on parchment dated 25/09/1619.
The Carvalho house became part of the Affonseca Coutinho family by the marriage of João César Faria d’Affonseca Coutinho, with Maria Casimira Carvalho, owner of the house.
João César is the fifth knight of the Coat of Arms of the family and was born between 1780 and 1790.
They are great-great-grandparents, of Afonso Manuel Salema De Vilhena Coutinho Caldeira, the current owner of the house.
The initial house was a little different from the current one. The turret only had a central window and there was no current garden balcony.
In the turret were placed the two stylised windows, one of which was bought and the other made by copying the first.
These works were done by the grandson of João César and Maria Casimira, Dr. Afonso Coutinho de Vilhena Caldeira, between the end of the 19th century and the beginning of the 20th century.
Later piped water arrived in 1972, and electricity in 1975.
Dr Afonso Coutinho de Vilhena Caldeira, born in 1864, went to live at the mouth of the Douro in 1906, however he spent about six months a year in Chosendo, where he transferred the headquarters of the family’s properties, which included land not only from the old Quinta da Picoila, the family’s initial estate, but also agricultural land in the parish of Chosendo, which were sold throughout the 20th century. Finally Quinta da Picoila was sold by the family in 1975.
The exact date of construction of the Oak House is not known, but a stone from the back patio, there is an inscription with the date 1692.
Currently the house has two floors and a central turret. It has a front yard and a patio in the back with an access gate for vehicles that park in one of the annexes, the Cabanão, with capacity for 3 vehicles, it also has two firewood houses and a storage room next to the back gate. Here is a stone barbecue.
Yard, patio and annexes are walled. The backyard is on an embankment and access to the front gate is via stairs.
In front of this gate there is a small triangular plot with a wall, railing and pedestrian door.
This front area has an exit to a street that passes in front of the old fountain of the village, dating from 1898. In the Quintal there are several shrubs, vines and a Linden or Tileira in the centre, planted in 1978.
The first room is the so-called back entrance, which is on the first floor and has a large bookcase, on the left side is the old kitchen, now restored, which has cabinets, sink, stove and a wood stove connected to the central heating.
The kitchen communicates with a bedroom, with a large bathroom, with the stairs to the Tower where there is another bedroom and with the dining room.
The dining room leads to the front garden and the south side communicates with a bedroom and with a corridor that leads to a small toilet, to the north side it communicates with the games room that has a door to the large garden balcony with a vine on the railings and a staircase to access the garden. The games room also has a door to the back entrance and to the living room, which has a social area and another office and library. This room has a door to the patio and a door to the large bedroom.
At the bottom there are three floors. On the lower floor are the so-called ’Shops’, which were areas where agricultural materials and products were stored in the past as well as their animals. We have in these Stores, the bin, which was where the rye was kept, the stables, the large store, which has large chests to store agricultural products, the wine cellar, the street store, which is a storage room and finally the store that currently has the sanitation pipes.
The two annex houses that face the garden and Páteo initially belonged to the Carvalho house, but in the seventies of the twentieth century, they belonged to other members of the family who, in the meantime, sold them.
The house was the scene of successive family vacations, and three big parties, the wedding of the current owner on 19/09/1998 and the baptisms of his two children.
This is the story of the old Casa do Carvalho as told by the owner, I would like to continue the story of this house being the new owner, and making this space with history a luxury accommodation, or for your permanent home, or event space.
Come and visit......
.
Contact
See Phone
Farm 4 Bedrooms
Moncarapacho e Fuseta, Olhão, Distrito de Faro
Remodelled · 250m²
buy
1.160.000 €
Portugal, Algarve, Olhao, Moncarrapacho
Discover this unique opportunity to acquire a truly exceptional property in the charming municipality of Olhao, in the Algarve.
This magnificent single-story villa is located in Moncarrapacho, on an impressive plot of land measuring 6700m2.
The house has 5 spacious bedrooms, 2 of which are en suite with a complete bathroom, guaranteeing great space and comfort for the whole family.
A spacious and bright room, with fabulous ceilings and a fireplace, to enjoy unique moments,
A large kitchen equipped with a central island for sharing family meals and a laundry room.
4 complete bathrooms with window adapted for people with reduced mobility.
A beautiful private swimming pool, with southern exposure, allowing you to enjoy the 300 days of sunshine throughout the year, characteristic of the region.
A large terrace with electric shutters, allowing you to enjoy a shaded area, with open views of the magnificent garden and the large swimming pool.
Furthermore, the house is equipped with solar panels and air conditioning, providing savings on your energy bill.
Located just a few minutes away by car from the fabulous beaches of the islands of Faro, Harmona, Culatra, Deserta, Farol and with easy access to services, infrastructure, commerce and the famous municipal market of Olhao to offer you the best of life in the Algarve .
Don’t miss this opportunity to live in a true paradise, just a few km from Faro airport.
Contact me right now!
Schedule a visit with me and discover all the details and features of this fantastic single-story villa
#ref: 121168
Discover this unique opportunity to acquire a truly exceptional property in the charming municipality of Olhao, in the Algarve.
This magnificent single-story villa is located in Moncarrapacho, on an impressive plot of land measuring 6700m2.
The house has 5 spacious bedrooms, 2 of which are en suite with a complete bathroom, guaranteeing great space and comfort for the whole family.
A spacious and bright room, with fabulous ceilings and a fireplace, to enjoy unique moments,
A large kitchen equipped with a central island for sharing family meals and a laundry room.
4 complete bathrooms with window adapted for people with reduced mobility.
A beautiful private swimming pool, with southern exposure, allowing you to enjoy the 300 days of sunshine throughout the year, characteristic of the region.
A large terrace with electric shutters, allowing you to enjoy a shaded area, with open views of the magnificent garden and the large swimming pool.
Furthermore, the house is equipped with solar panels and air conditioning, providing savings on your energy bill.
Located just a few minutes away by car from the fabulous beaches of the islands of Faro, Harmona, Culatra, Deserta, Farol and with easy access to services, infrastructure, commerce and the famous municipal market of Olhao to offer you the best of life in the Algarve .
Don’t miss this opportunity to live in a true paradise, just a few km from Faro airport.
Contact me right now!
Schedule a visit with me and discover all the details and features of this fantastic single-story villa
#ref: 121168
Contact
See Phone
Farm 4 Bedrooms Duplex
Curvos, Palmeira de Faro e Curvos, Esposende, Distrito de Braga
Used · 285m²
With Swimming Pool
buy
560.000 €
Farm with main house consisting of living room, kitchen, laser area, four bedrooms and two bathrooms.
With balconies, terrace, barbecue, pool and garden;
Equipped cellar and barn.
Land with 4.500m2 with vineyard and several fruit trees. Mine and well water. Watering drop by drop. Stone tank.
Walled property, with three independent entrances.
Zone with microclimate.
-----------------------------------------------------------------------------------------------------------------------
How and by what means does Barcelcasa Imobiliária provide you with the best service exceeding your expectations?
- Guides the buyer to identify and negotiate the property that best suits their
need and financial capacity.
- Deep knowledge of the local real estate market.
- Barcelcasa has complete knowledge about the situation of the properties and is mandated
by the owners to represent them.
- Provides the buyer with as much information about the properties, not hiding any
relevant information.
- Supports and guides in obtaining bank financing through its service of
Credit Intermediation, with the best conditions that the market can offer you.
(Tied credit intermediaries registered with Banco de Portugal under number 0001237)
- Accompanies and guides in the realization of the business from the visits to the properties to the
deed and registration.
- Experience of 20 years in the real estate market in Barcelos.
- Professionals with many years of experience and continuous training.
- Provides the best price.
- Ensures speed and security in the business.
With a standard of seriousness in the provision of real estate services, it seeks to conduct good business efficiently, thus providing tranquility to its customers.
With balconies, terrace, barbecue, pool and garden;
Equipped cellar and barn.
Land with 4.500m2 with vineyard and several fruit trees. Mine and well water. Watering drop by drop. Stone tank.
Walled property, with three independent entrances.
Zone with microclimate.
-----------------------------------------------------------------------------------------------------------------------
How and by what means does Barcelcasa Imobiliária provide you with the best service exceeding your expectations?
- Guides the buyer to identify and negotiate the property that best suits their
need and financial capacity.
- Deep knowledge of the local real estate market.
- Barcelcasa has complete knowledge about the situation of the properties and is mandated
by the owners to represent them.
- Provides the buyer with as much information about the properties, not hiding any
relevant information.
- Supports and guides in obtaining bank financing through its service of
Credit Intermediation, with the best conditions that the market can offer you.
(Tied credit intermediaries registered with Banco de Portugal under number 0001237)
- Accompanies and guides in the realization of the business from the visits to the properties to the
deed and registration.
- Experience of 20 years in the real estate market in Barcelos.
- Professionals with many years of experience and continuous training.
- Provides the best price.
- Ensures speed and security in the business.
With a standard of seriousness in the provision of real estate services, it seeks to conduct good business efficiently, thus providing tranquility to its customers.
Contact
See Phone
Alentejo Farmhouse 4 Bedrooms
Bacelo e Senhora da Saúde, Évora, Distrito de Évora
Used · 242m²
buy
1.370.000 €
Monte Alentejano, a 2km de Évora cidade património Mundial, com grande potencial turístico, composto por terreno com 71750 m2, com 5,8Ha de Cultura de Olival Intensivo, 0,8ha de montado com cerca de sobreiros centenários, Moradia Principal de Arquitetura Moderna com 232m2, com 4 quartos, 4 WC, sala, cozinha, lavandaria. Edifício Anexo com cerca de 90m2 (Ginásio + Sala Festas com AC) com 2 WC + 60m2 de Alpendre.
O edifício principal tem acabamentos com aparelhagem Siza Vieira, revestimento de cerca de 60% das paredes interiores em Madeira, todos os quartos, sala e cozinha têm ar condicionado;
Possui um Rendimento anual de Olival e em cortiça. Existe a possibilidade de Turismo Rural com Bungalows numa ampla zona sem Olival com cerca de 5000m2.
Tem ainda:
EDIFICIO com cerca de 120m2 de Estaleiro com WC de apoio aos trabalhos agrícolas e de manutenção, assim como tractor, retroescavadora, alfaias agrícolas
Nora antiga transformada em piscina (rústica )
2 Poços com água, com capacidade de 12m3/h, nunca faltando água nem para casa nem para rega
Estação de tratamento de águas para consumo
Estação de tratamento de águas residuais
Apoio 2x por semana de 1 colaborador (10€ à hora)
Possibilidade de Venda com móveis
A cerca de 2 horas do Aeroporto e de Lisboa. Bons acessos (N/ Refrª. SA1075).
O edifício principal tem acabamentos com aparelhagem Siza Vieira, revestimento de cerca de 60% das paredes interiores em Madeira, todos os quartos, sala e cozinha têm ar condicionado;
Possui um Rendimento anual de Olival e em cortiça. Existe a possibilidade de Turismo Rural com Bungalows numa ampla zona sem Olival com cerca de 5000m2.
Tem ainda:
EDIFICIO com cerca de 120m2 de Estaleiro com WC de apoio aos trabalhos agrícolas e de manutenção, assim como tractor, retroescavadora, alfaias agrícolas
Nora antiga transformada em piscina (rústica )
2 Poços com água, com capacidade de 12m3/h, nunca faltando água nem para casa nem para rega
Estação de tratamento de águas para consumo
Estação de tratamento de águas residuais
Apoio 2x por semana de 1 colaborador (10€ à hora)
Possibilidade de Venda com móveis
A cerca de 2 horas do Aeroporto e de Lisboa. Bons acessos (N/ Refrª. SA1075).
Contact
See Phone
Farm 4 Bedrooms Triplex
Ardegão, Ardegão, Freixo e Mato, Ponte de Lima, Distrito de Viana do Castelo
Used · 330m²
With Garage
buy
980.000 €
Quinta em Ardegão com 30.687m2 de terreno, muito próxima do centro de Ponte de Lima. Desenvolve-se em socalcos com vinha (neste momento desativada), árvores de fruto, mina de água, jardim e piscina aquecida. A casa tem 330m2 e está em excelente estado.
Piso 0 com sala de estar e jantar com recuperador de calor, cozinha com espaço exterior para refeições (com barbecue e forno a lenha). Piso 1 com quatro suites, todos com acesso direto e varanda em deck.
A Imobiliária Pedro Ramos Pinto está localizada na Esplanada do Castelo nº 97, na Foz do Douro, no Porto. Contamos com uma equipa versátil de comerciais que trabalha todo o mercado nacional e disponibilizamos um serviço personalizado e completo de acompanhamento administrativo e jurídico aos nossos clientes. Trabalhamos sempre com confidencialidade e baseamos toda a nossa atividade nestes dois princípios, integridade e honestidade. Temos como orientação primordial a concretização de negócios e investimentos rentáveis, garantindo um aconselhamento diário e competente, assegurando a promoção dos interesses e vontades entre compradores e vendedores e entre proprietários e arrendatários. Não hesite em contactar a Imobiliária Pedro Ramos Pinto e marque já a sua visita. Também nos pode encontrar no Instagram através da página @imobiliariaprp ou visitar o nosso site em (url)
Piso 0 com sala de estar e jantar com recuperador de calor, cozinha com espaço exterior para refeições (com barbecue e forno a lenha). Piso 1 com quatro suites, todos com acesso direto e varanda em deck.
A Imobiliária Pedro Ramos Pinto está localizada na Esplanada do Castelo nº 97, na Foz do Douro, no Porto. Contamos com uma equipa versátil de comerciais que trabalha todo o mercado nacional e disponibilizamos um serviço personalizado e completo de acompanhamento administrativo e jurídico aos nossos clientes. Trabalhamos sempre com confidencialidade e baseamos toda a nossa atividade nestes dois princípios, integridade e honestidade. Temos como orientação primordial a concretização de negócios e investimentos rentáveis, garantindo um aconselhamento diário e competente, assegurando a promoção dos interesses e vontades entre compradores e vendedores e entre proprietários e arrendatários. Não hesite em contactar a Imobiliária Pedro Ramos Pinto e marque já a sua visita. Também nos pode encontrar no Instagram através da página @imobiliariaprp ou visitar o nosso site em (url)
Contact
See Phone
Farm 4 Bedrooms
Coimbrão, Leiria, Distrito de Leiria
Used · 293m²
buy
590.000 €
Paradise just a stone’s throw from the beach!
Property 5 minutes from the beach, with a total area of around 3,500 metres, comprising 1 house and a beautiful chalet with an AIRBNB listing.
This small farm has some truly unique features, including its wonderful light and its excellent location, 5 minutes from Pedrogão beach and 5 minutes from the A17 motorway.
It is located on the edge of the Pinhal de Leiria, a place of undoubted natural and environmental importance, where you can immerse yourself in the history of the wood used in the caravels of the discoveries or enjoy the nature trails through the immense trees to the sea.
The fact that there are two adjoining plots of land makes it possible to separate the villa from the beautiful wooden chalet, ensuring absolute privacy for the entire property, which is all walled and fenced and very popular with AIRBNB clients.
It has a heated swimming pool with photovoltaic panels, a 140m deep well, 15 watering points, a small lake, several fruit trees, 150 vines, 22 cork oaks and several pine trees.
The villa is set on a plot of 1,516m2, was built in 2008 and has an area of 221m2, spread over 2 floors. The first floor has 3 bedrooms, a lounge, 2 kitchens and 2 bathrooms. The basement has a garage for 2 cars, a wine cellar, games room, engine room, 1 bedroom and 1 bathroom.
It has features that have earned it Energy Certification A, namely: Heating with photovoltaic panels, pellets, propane gas, attic insulated with glass wool and VMC system (controlled mechanical ventilation).
The fact that it is located in the centre of Portugal and 5 minutes from the entrance to the A17 motorway, allows quick access to locations such as:
- Leiria: 20 minutes,
- Figueira da Foz: 30 minutes;
- Fátima: 35 minutes;
- Coimbra: 50 minutes;
- Oporto: 95 minutes
- Lisbon: 100 minutes;
In short, this is undoubtedly an excellent investment opportunity in a unique property, in a superb place to live and surrounded by refinement, with high potential for tourist profitability through the promotion held on AIRBNB (Jolie Chalet au Sollei).
If you’re looking for the tranquillity of the countryside, but close to the pine forest, the sea and the main road accesses, this is the perfect property.
Come and visit and be enchanted!
#ref: 122306
Property 5 minutes from the beach, with a total area of around 3,500 metres, comprising 1 house and a beautiful chalet with an AIRBNB listing.
This small farm has some truly unique features, including its wonderful light and its excellent location, 5 minutes from Pedrogão beach and 5 minutes from the A17 motorway.
It is located on the edge of the Pinhal de Leiria, a place of undoubted natural and environmental importance, where you can immerse yourself in the history of the wood used in the caravels of the discoveries or enjoy the nature trails through the immense trees to the sea.
The fact that there are two adjoining plots of land makes it possible to separate the villa from the beautiful wooden chalet, ensuring absolute privacy for the entire property, which is all walled and fenced and very popular with AIRBNB clients.
It has a heated swimming pool with photovoltaic panels, a 140m deep well, 15 watering points, a small lake, several fruit trees, 150 vines, 22 cork oaks and several pine trees.
The villa is set on a plot of 1,516m2, was built in 2008 and has an area of 221m2, spread over 2 floors. The first floor has 3 bedrooms, a lounge, 2 kitchens and 2 bathrooms. The basement has a garage for 2 cars, a wine cellar, games room, engine room, 1 bedroom and 1 bathroom.
It has features that have earned it Energy Certification A, namely: Heating with photovoltaic panels, pellets, propane gas, attic insulated with glass wool and VMC system (controlled mechanical ventilation).
The fact that it is located in the centre of Portugal and 5 minutes from the entrance to the A17 motorway, allows quick access to locations such as:
- Leiria: 20 minutes,
- Figueira da Foz: 30 minutes;
- Fátima: 35 minutes;
- Coimbra: 50 minutes;
- Oporto: 95 minutes
- Lisbon: 100 minutes;
In short, this is undoubtedly an excellent investment opportunity in a unique property, in a superb place to live and surrounded by refinement, with high potential for tourist profitability through the promotion held on AIRBNB (Jolie Chalet au Sollei).
If you’re looking for the tranquillity of the countryside, but close to the pine forest, the sea and the main road accesses, this is the perfect property.
Come and visit and be enchanted!
#ref: 122306
Contact
See Phone
Farm 4 Bedrooms
São Teotónio, Odemira, Distrito de Beja
New · 363m²
buy
1.400.000 €
Farm with 7.54Ha has 500 m2 of gross building area, with basement and storage area. It has 4 finished apartments, 3 of them in T1 typology and another in T0 (storage area), and an agricultural support with about 150 m2 to be completed.
The land contains pine trees and arbutus trees, and is at a distance of 9 km from Zambujeira do Mar. Good access and a fantastic view over the sea.
The land contains pine trees and arbutus trees, and is at a distance of 9 km from Zambujeira do Mar. Good access and a fantastic view over the sea.
Contact
See Phone
See more Farms and Estates for Sale
Bedrooms
Zones
Can’t find the property you’re looking for?
