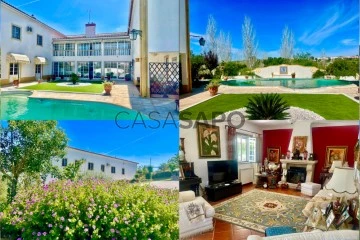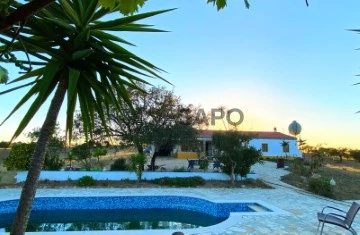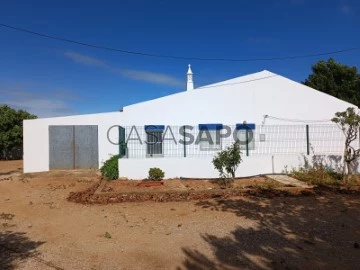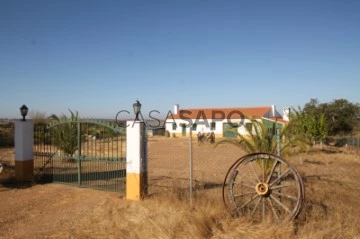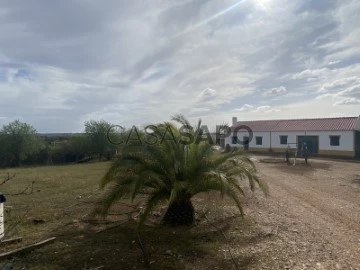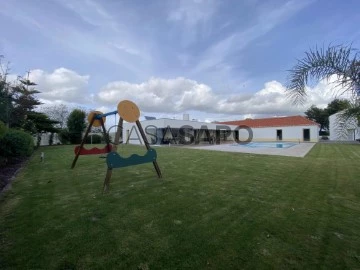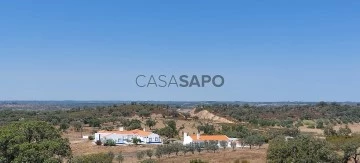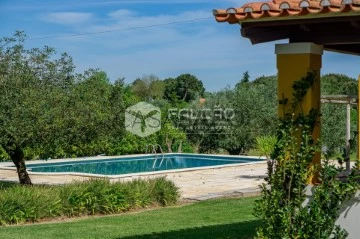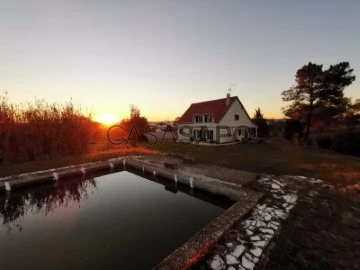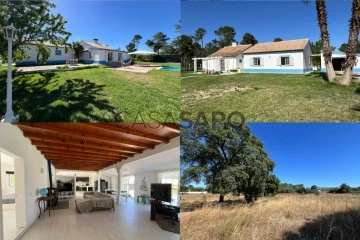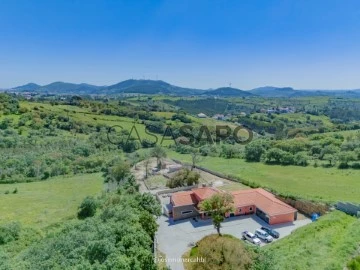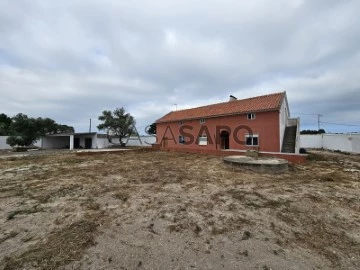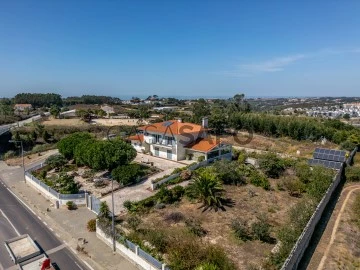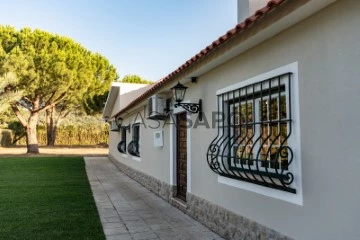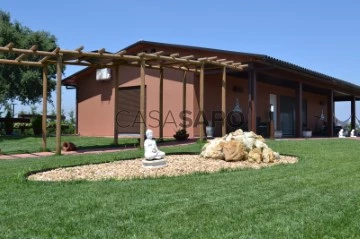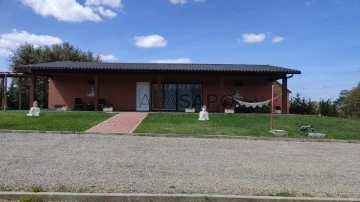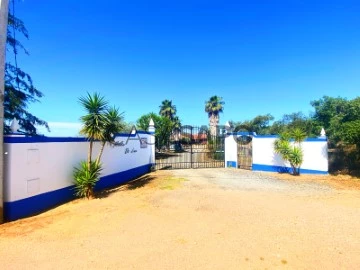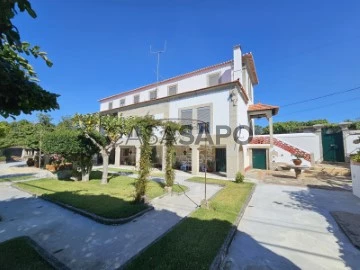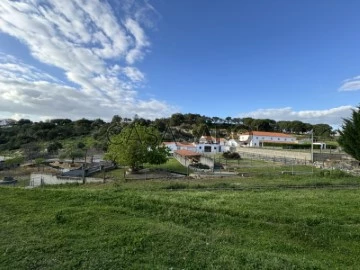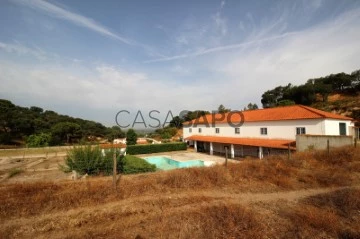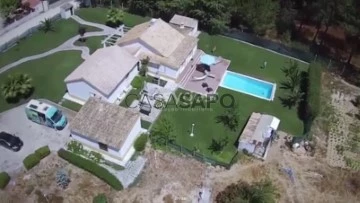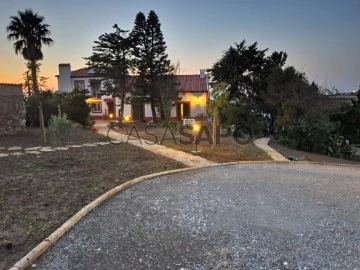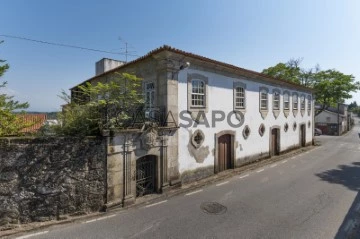Saiba aqui quanto pode pedir
93 Farms and Estates 4 Bedrooms with more photos, for Sale, with Garden
Map
Order by
More photos
Alentejo Farmhouse 4 Bedrooms Triplex
Arredores, São Cristóvão, Montemor-o-Novo, Distrito de Évora
Used · 490m²
With Garage
buy
1.250.000 €
Villa in Alentejo palace style, with 774 m2 of construction, on a plot of 16,800.00 m2, next to a beautiful stream with lots of water all year round, with lots of water and an artesian well, between Montemor and Alcácer do Sal, between the sea and the countryside, on the way to the fantastic beaches, 50 km from Comporta, with good access to the motorway and just over 1 hour from Lisbon.
The property, which is located in a setting of great beauty and tranquility, perfectly framed in a rural and country environment, in full harmony with nature and the authenticity of the region.
With a stunning view over an immense Alentejo landscape overflowing with serenity, this Monte consists of a plot of 16,800 m2 (1.68 ha), where we find a house, a closed garage for 3 cars, plus a covered garage for 3 cars, an agricultural warehouse, a pavilion with a barbecue, an electric borehole with its own drinking water, which supplies the house and the entire land.
The house, in the Alentejo mansion style, with traditional hand-painted tiles, consists of 3 floors.
On the ground floor we have a large entrance hall, 2 lounges, one of them double, with fireplace, a large traditional kitchen, also with fireplace and fully equipped, 1 office or bedroom, 3 suites, 1 guest room, 3 houses private bathrooms and 2 common bathrooms (5 bathrooms in total);
On the lower floor (at garden and pool level, we have a lounge with vaulted ceilings with a fireplace, 1 snack room with a wine cellar, 1 room with a wood oven and barbecue, 1 games room with an English pool table, 1 engine room, 1 large pantry, 1 storage space, bathroom and 1 shower, to support the pool;
The entire house has gas central heating, air conditioning, and also has photovoltaic solar panels, to save energy, which can be expanded.
The owner leaves most of the furniture and decoration, consisting of antique furniture, fine wood and appliances in new condition.
The pool is 3m deep and has a support area with showers for guests.
The farm is next to a small stream that borders the land.
There is its own well-kept park with olive trees, eucalyptus trees, palm trees, lemon trees and other fruit trees, and plenty of free space with the possibility of installing a tennis court, located in the property’s leisure area.
Investment not to be missed, for living, vacations and possible tourist exploration.
Visit it and fall in love!
The property, which is located in a setting of great beauty and tranquility, perfectly framed in a rural and country environment, in full harmony with nature and the authenticity of the region.
With a stunning view over an immense Alentejo landscape overflowing with serenity, this Monte consists of a plot of 16,800 m2 (1.68 ha), where we find a house, a closed garage for 3 cars, plus a covered garage for 3 cars, an agricultural warehouse, a pavilion with a barbecue, an electric borehole with its own drinking water, which supplies the house and the entire land.
The house, in the Alentejo mansion style, with traditional hand-painted tiles, consists of 3 floors.
On the ground floor we have a large entrance hall, 2 lounges, one of them double, with fireplace, a large traditional kitchen, also with fireplace and fully equipped, 1 office or bedroom, 3 suites, 1 guest room, 3 houses private bathrooms and 2 common bathrooms (5 bathrooms in total);
On the lower floor (at garden and pool level, we have a lounge with vaulted ceilings with a fireplace, 1 snack room with a wine cellar, 1 room with a wood oven and barbecue, 1 games room with an English pool table, 1 engine room, 1 large pantry, 1 storage space, bathroom and 1 shower, to support the pool;
The entire house has gas central heating, air conditioning, and also has photovoltaic solar panels, to save energy, which can be expanded.
The owner leaves most of the furniture and decoration, consisting of antique furniture, fine wood and appliances in new condition.
The pool is 3m deep and has a support area with showers for guests.
The farm is next to a small stream that borders the land.
There is its own well-kept park with olive trees, eucalyptus trees, palm trees, lemon trees and other fruit trees, and plenty of free space with the possibility of installing a tennis court, located in the property’s leisure area.
Investment not to be missed, for living, vacations and possible tourist exploration.
Visit it and fall in love!
Contact
See Phone
Farm 4 Bedrooms
Vila Nova de São Bento e Vale de Vargo, Serpa, Distrito de Beja
New · 190m²
With Garage
buy
495.000 €
Do you want a refuge in the Alentejo?????
This fantastic farm with Monte Típico Alentejano, located in a privileged area to take your breath away in Vila Nova de São Bento in the municipality of Serpa, a few kilometers from the Border with Spain (Rosal de la Frontera or Paymogo) has a Rustica area with more than twelve hectares and an Urban area with about three hundred square meters distributed by a first house with five divisions. and another villa with two divisions, the same was totally rebuilt with quality finishes and extreme good taste, the property is about a kilometer and a half from the asphalt road.
The wide social entrance has a shed,
After the access to the living room with traditional Alentejo fireplace and to a fully equipped and well decorated kitchen, we then have access to a huge lounge with salamander, the whole are is endowed with a lot of Natural light, however we also have in the main housing a suite with bathroom with bathtub, we have two more bedrooms with wardrobe and a bathroom, in the hallway has a salamander that for the winter days makes the house with a cozy atmosphere. also has a garage and storage room in the shed is if an oven / barbecue; in the second dwelling has a kitchen a bathroom and living room/bedroom. both villas are built very tastefully and very well equipped with first class materials...
The exterior of the houses cousin of several garden and leisure areas with a swimming pool and a dam where you can see a magnificent landscape, provides hours of leisure and relaxation,
The Rustico land with plantation of cork oaks and holm oaks and clean land also has two dams and the entire property is fenced; has hole and a water deposit it has cesspool and electricity from the grid.
In order to optimize energy efficiency, the house was equipped with doors and windows with intelligent double glazing and with thermal cut;
The water heating is done by solar panels, having the house, equally: natural ventilation,
Throughout the Monte agriculture is done exclusively in Ecological and Biological regime, being the whole area thought to work sustainably, with two dams
Through the property we can find several areas of arable culture with the following species: cork oaks, holm oak pines
If you are looking for privacy and a splendid panoramic view, contact us now and come and visit the Alentejo Hill of your dreams!
We take care of your financing at no additional cost we work daily with all banking institutions in order to ensure the best housing credit solution for you...
This fantastic farm with Monte Típico Alentejano, located in a privileged area to take your breath away in Vila Nova de São Bento in the municipality of Serpa, a few kilometers from the Border with Spain (Rosal de la Frontera or Paymogo) has a Rustica area with more than twelve hectares and an Urban area with about three hundred square meters distributed by a first house with five divisions. and another villa with two divisions, the same was totally rebuilt with quality finishes and extreme good taste, the property is about a kilometer and a half from the asphalt road.
The wide social entrance has a shed,
After the access to the living room with traditional Alentejo fireplace and to a fully equipped and well decorated kitchen, we then have access to a huge lounge with salamander, the whole are is endowed with a lot of Natural light, however we also have in the main housing a suite with bathroom with bathtub, we have two more bedrooms with wardrobe and a bathroom, in the hallway has a salamander that for the winter days makes the house with a cozy atmosphere. also has a garage and storage room in the shed is if an oven / barbecue; in the second dwelling has a kitchen a bathroom and living room/bedroom. both villas are built very tastefully and very well equipped with first class materials...
The exterior of the houses cousin of several garden and leisure areas with a swimming pool and a dam where you can see a magnificent landscape, provides hours of leisure and relaxation,
The Rustico land with plantation of cork oaks and holm oaks and clean land also has two dams and the entire property is fenced; has hole and a water deposit it has cesspool and electricity from the grid.
In order to optimize energy efficiency, the house was equipped with doors and windows with intelligent double glazing and with thermal cut;
The water heating is done by solar panels, having the house, equally: natural ventilation,
Throughout the Monte agriculture is done exclusively in Ecological and Biological regime, being the whole area thought to work sustainably, with two dams
Through the property we can find several areas of arable culture with the following species: cork oaks, holm oak pines
If you are looking for privacy and a splendid panoramic view, contact us now and come and visit the Alentejo Hill of your dreams!
We take care of your financing at no additional cost we work daily with all banking institutions in order to ensure the best housing credit solution for you...
Contact
See Phone
Cattle Ranch 4 Bedrooms +2
Cabanas, Conceição e Cabanas de Tavira, Distrito de Faro
Used · 300m²
With Garage
buy
999.000 €
Come and discover our stunning Agricultural Farm in Cabanas de Tavira, in the heart of the Algarve! With an ancient water well abundant in water, this property offers everything you need to have a successful agricultural venture. It has a borehole, irrigation water, a wood-fired oven house, three independent kitchens, and some fruit trees. The fertile land is perfect for growing different types of crops.
With a complete leisure area, including a barbecue, porch, and leisure zone, this agricultural farm is the perfect place to relax with family and friends. It also has a garage, warehouse, and agricultural space.
Located within the urban expansion area of Cabanas de Tavira, this property has an unobstructed view of the Algarve Mountains and is equipped with public lighting. With excellent access, it is only 4 minutes from the best beaches in the Algarve and 2 minutes from the Center of Cabanas de Tavira. In addition, Faro Airport is only 35 minutes away.
Don’t miss this unique opportunity! Contact us for more information or to schedule a visit.
Cabanas de Tavira is a small fishing village located in the southeast of the Algarve, in Portugal. It is known for its beautiful beaches and proximity to the Ria Formosa Natural Park, a protected area of great environmental importance.
The village has a traditional charm, with white-washed houses and narrow streets that stretch to the seafront. Its beaches are considered some of the best in the region, with crystal clear waters and fine sand, ideal for enjoying a day of sun and sea.
Cabanas de Tavira is also known for its gastronomic offer, with a wide variety of restaurants serving typical dishes of the Algarve cuisine, such as grilled fresh fish and seafood cataplana.
In addition, the village is an excellent starting point for exploring other attractions in the region, such as the historic city of Tavira, the beaches of Tavira Island, and the city of Faro.
With a tranquil atmosphere and stunning natural beauty, Cabanas de Tavira is a perfect destination for those seeking a relaxing getaway in Portugal.
Casasdostavento is a real estate agency based in the Algarve, dedicated to the sale, rental, and management of properties in the region. With extensive experience in the real estate market, Casasdostavento aims to offer a personalized and quality service to its clients.
The agency has a wide selection of properties available, from apartments and villas to land and rural properties. With a diversified portfolio, Casasdostavento offers options for all tastes and budgets, from luxury properties to more affordable options.
In addition, Casasdostavento offers property management services for those who wish to rent their properties in the Algarve. The agency has a team of experienced professionals who take care of all aspects of property management, from advertising and promotion to cleaning and maintenance.
Casasdostavento is known for its attention to detail and quality of service. The team is always available to help clients at all stages of the process, from finding the ideal property to completing the purchase or rental.
If you are looking for a property in the Algarve or need property management services, Casasdostavento is the right choice for you. With a team of dedicated professionals and a wide selection of properties, this real estate agency is a reference in the region.
With a complete leisure area, including a barbecue, porch, and leisure zone, this agricultural farm is the perfect place to relax with family and friends. It also has a garage, warehouse, and agricultural space.
Located within the urban expansion area of Cabanas de Tavira, this property has an unobstructed view of the Algarve Mountains and is equipped with public lighting. With excellent access, it is only 4 minutes from the best beaches in the Algarve and 2 minutes from the Center of Cabanas de Tavira. In addition, Faro Airport is only 35 minutes away.
Don’t miss this unique opportunity! Contact us for more information or to schedule a visit.
Cabanas de Tavira is a small fishing village located in the southeast of the Algarve, in Portugal. It is known for its beautiful beaches and proximity to the Ria Formosa Natural Park, a protected area of great environmental importance.
The village has a traditional charm, with white-washed houses and narrow streets that stretch to the seafront. Its beaches are considered some of the best in the region, with crystal clear waters and fine sand, ideal for enjoying a day of sun and sea.
Cabanas de Tavira is also known for its gastronomic offer, with a wide variety of restaurants serving typical dishes of the Algarve cuisine, such as grilled fresh fish and seafood cataplana.
In addition, the village is an excellent starting point for exploring other attractions in the region, such as the historic city of Tavira, the beaches of Tavira Island, and the city of Faro.
With a tranquil atmosphere and stunning natural beauty, Cabanas de Tavira is a perfect destination for those seeking a relaxing getaway in Portugal.
Casasdostavento is a real estate agency based in the Algarve, dedicated to the sale, rental, and management of properties in the region. With extensive experience in the real estate market, Casasdostavento aims to offer a personalized and quality service to its clients.
The agency has a wide selection of properties available, from apartments and villas to land and rural properties. With a diversified portfolio, Casasdostavento offers options for all tastes and budgets, from luxury properties to more affordable options.
In addition, Casasdostavento offers property management services for those who wish to rent their properties in the Algarve. The agency has a team of experienced professionals who take care of all aspects of property management, from advertising and promotion to cleaning and maintenance.
Casasdostavento is known for its attention to detail and quality of service. The team is always available to help clients at all stages of the process, from finding the ideal property to completing the purchase or rental.
If you are looking for a property in the Algarve or need property management services, Casasdostavento is the right choice for you. With a team of dedicated professionals and a wide selection of properties, this real estate agency is a reference in the region.
Contact
See Phone
Country Estate 4 Bedrooms
Vila Nova de São Bento e Vale de Vargo, Serpa, Distrito de Beja
Used · 100m²
buy
399.500 €
Fantastic property with excellent agricultural and livestock plantation of holm oaks and olive trees
The room is omitted and has two bedrooms, living room and kitchen in open space and bathroom, has another huge lounge and an oven house.
The livestock part has two huge agricultural outbuildings one with 18 meters by 9 meters and the other with 18 meters by 6 meters.
The property has two dams, a hole and is all fenced, electricity is solar the PT is close by.
the property is secluded is about two kilometres from the asphalt road.
we help throughout the process
The room is omitted and has two bedrooms, living room and kitchen in open space and bathroom, has another huge lounge and an oven house.
The livestock part has two huge agricultural outbuildings one with 18 meters by 9 meters and the other with 18 meters by 6 meters.
The property has two dams, a hole and is all fenced, electricity is solar the PT is close by.
the property is secluded is about two kilometres from the asphalt road.
we help throughout the process
Contact
See Phone
Farm 4 Bedrooms
Poceirão e Marateca, Palmela, Distrito de Setúbal
Used · 255m²
With Swimming Pool
buy
1.970.000 €
Farm with an area of 19,800 m2.
The main house with about 255.03 m2 consists of Two (2) Suites and Two (2) bedrooms, One (1) Bathroom, Office, Dining and Living Room, Kitchen equipped with Smeg, Laundry, Heated Pool surrounded by Garden, Pool Support Changing Room, Barbecue, Large Shed and a Tennis and Futsal Court.
Equipped with Solar Panels, Central Heating in all rooms and CCTV.
The Quinta also includes:
Building for parties or events equipped with Industrial Kitchen, Cold Room, Sanitary Facilities and a Large Hall;
Continuous Building that is divided into Agricultural Equipment, Storage and Games Room;
Building that is currently used for Animals;
Rustic land of 10,000 m2 at the entrance of the Farm that part has fruit trees, from, Pears, Orange Trees, Apple Trees, Peach Trees and another part of the land will be used for cultivation;
Rustic land of 7,000 m2 at the back of the Farm that will be used for Cultivation and equipped with Sprinkler Irrigation System;
Borehole and Pump that supply Main House and Irrigation, but it is possible to make a connection to obtain Mains Water;
Cesspool with Drainage;
Photovoltaic with an annual revenue of €1,200 net;
Access to the Quinta is by Electric Gate.
Easy road access, (49 kms from Lisbon Airport, 20 kms from Setúbal, 17 kms from Palmela, 65 kms from Comporta), is served by roads in excellent condition.
The main house with about 255.03 m2 consists of Two (2) Suites and Two (2) bedrooms, One (1) Bathroom, Office, Dining and Living Room, Kitchen equipped with Smeg, Laundry, Heated Pool surrounded by Garden, Pool Support Changing Room, Barbecue, Large Shed and a Tennis and Futsal Court.
Equipped with Solar Panels, Central Heating in all rooms and CCTV.
The Quinta also includes:
Building for parties or events equipped with Industrial Kitchen, Cold Room, Sanitary Facilities and a Large Hall;
Continuous Building that is divided into Agricultural Equipment, Storage and Games Room;
Building that is currently used for Animals;
Rustic land of 10,000 m2 at the entrance of the Farm that part has fruit trees, from, Pears, Orange Trees, Apple Trees, Peach Trees and another part of the land will be used for cultivation;
Rustic land of 7,000 m2 at the back of the Farm that will be used for Cultivation and equipped with Sprinkler Irrigation System;
Borehole and Pump that supply Main House and Irrigation, but it is possible to make a connection to obtain Mains Water;
Cesspool with Drainage;
Photovoltaic with an annual revenue of €1,200 net;
Access to the Quinta is by Electric Gate.
Easy road access, (49 kms from Lisbon Airport, 20 kms from Setúbal, 17 kms from Palmela, 65 kms from Comporta), is served by roads in excellent condition.
Contact
See Phone
Country Estate 4 Bedrooms
Azinheira dos Barros, Azinheira Barros e São Mamede do Sádão, Grândola, Distrito de Setúbal
New · 575m²
With Garage
buy
990.000 €
Em pleno Alentejo, apresentamos-lhe esta magnífica propriedade com 28,2ha de caraterísticas únicas, onde encontramos azinheiras, oliveiras, terreno limpo para semeadura e soberbas vistas 360º sob a planície. Os dois prédios inseridos, habitação e anexo com garagens, encontram-se como novos.
A habitação principal com 638m2 de implantação, é composta por Cozinha (completamente equipada e bancadas em granito ’pérola azul’), Sala de refeições, Sala de estar com lareira e recuperador de calor, Sala multimédia com apoio de bar (bancada em granito ’pérola azul’), Escritório, três Suites, três Closet, Lavandaria (com duas bancadas em mármore e tanque inox), Casa de banho comum, Vestíbulo e Lavandaria. Pérgula a Sul, e Alpendre com 27,75m2 na fachada.
No piso inferior, temos, Garagem com 65m2 (portão elétrico) e Adega.
Destaca-se o piso, em mármore brasileiro (branco) em toda a casa, o chão aquecido em todas as casas de banho das suites (c/ banheira e chuveiro).
O anexo com 152 m2, é composto por, sala, Cozinha, Casa de banho, um Quarto e Mezzanine. Garagem com 88m2, acesso por três portões automáticos, e contiguo à garagem, temos quatro Canis, compostos por zona coberta e aberta (30 m2), cada canil coberto, com 3,82m2, a descoberto com 3,82m2.
Tem um furo de água, que abastece toda a propriedade, fossa biológica para esgotos domésticos e canil, rede elétrica e excelente cobertura satélite para comunicações. O acesso é feito em asfalto e 200m em terra batida. O acesso ao interior da propriedade, por portão automático. Outros pormenores no local.
Está localizada a 3 Kms da aldeia de Azinheira de Barros , a 20 Kms de Grândola, a 7 kms do acesso à A2 / IC1, a 136 kms do aeroporto de Lisboa.
A sua nova casa de habitação permanente, férias, ou, investimento Agro-Turismo, Residência Sénior de Luxo, Alojamento Local.
Agende a sua visita pelos canais disponibilizados em plataforma, e vamos fazer o melhor negócio!
*Disponível Vídeo e Fotos 360º.
Real Estate Consultan,
Mário Alves
A habitação principal com 638m2 de implantação, é composta por Cozinha (completamente equipada e bancadas em granito ’pérola azul’), Sala de refeições, Sala de estar com lareira e recuperador de calor, Sala multimédia com apoio de bar (bancada em granito ’pérola azul’), Escritório, três Suites, três Closet, Lavandaria (com duas bancadas em mármore e tanque inox), Casa de banho comum, Vestíbulo e Lavandaria. Pérgula a Sul, e Alpendre com 27,75m2 na fachada.
No piso inferior, temos, Garagem com 65m2 (portão elétrico) e Adega.
Destaca-se o piso, em mármore brasileiro (branco) em toda a casa, o chão aquecido em todas as casas de banho das suites (c/ banheira e chuveiro).
O anexo com 152 m2, é composto por, sala, Cozinha, Casa de banho, um Quarto e Mezzanine. Garagem com 88m2, acesso por três portões automáticos, e contiguo à garagem, temos quatro Canis, compostos por zona coberta e aberta (30 m2), cada canil coberto, com 3,82m2, a descoberto com 3,82m2.
Tem um furo de água, que abastece toda a propriedade, fossa biológica para esgotos domésticos e canil, rede elétrica e excelente cobertura satélite para comunicações. O acesso é feito em asfalto e 200m em terra batida. O acesso ao interior da propriedade, por portão automático. Outros pormenores no local.
Está localizada a 3 Kms da aldeia de Azinheira de Barros , a 20 Kms de Grândola, a 7 kms do acesso à A2 / IC1, a 136 kms do aeroporto de Lisboa.
A sua nova casa de habitação permanente, férias, ou, investimento Agro-Turismo, Residência Sénior de Luxo, Alojamento Local.
Agende a sua visita pelos canais disponibilizados em plataforma, e vamos fazer o melhor negócio!
*Disponível Vídeo e Fotos 360º.
Real Estate Consultan,
Mário Alves
Contact
See Phone
Rustic House 4 Bedrooms
Vale de Santarém, Distrito de Santarém
Used · 220m²
With Garage
buy
790.000 €
Located a few kilometers from the city of Santarém, capital of Ribatejo, just 10 minutes from Cartaxo and 1 hour from Lisbon, this stunning property offers an exclusive retreat in the heart of Portugal - A true Ribatejo paradise!
It is in this region that you will find this cozy farm with a traditional rustic style. With warm and cheerful tones, this property mixes cultures and inspirations harmoniously, allowing you to enjoy the landscape and country life in all its splendor. Its careful design and construction create diverse environments and activities, inviting sharing and conviviality.
With a total area of approx. 7,700 m2, the heart of this property is the ’Logradouro da Oliveira’, a perfect space to relax and enjoy the rhythm of the countryside. Additionally, the farm includes the following buildings:
T4 single storey house, with 220 m2 surrounded by a porch. The villa consists of a large living room with fireplace, 3 bedrooms with built-in wardrobes, a complete bathroom to support the bedrooms, a suite with closet, kitchen, pantry and guest bathroom.
Support house, where we find the Gathering with solid wood ceiling, a rustic kitchen with fireplace, a 125 m2 warehouse, a bathroom and gym.
Leisure shed measuring 20 m2, equipped with a wood-burning oven.
Total built area 345 m2 + 20 m2
Built in 2002, this villa stands out for its comfort, welcoming atmosphere, attention to detail and extraordinary construction quality, using excellent materials.
Among the notable features, the following stand out: solar panels for self-consumption, central heating with fireplace system and diesel supply and boiler for heating the house, aluminum windows with thermal cut and double glazing, stone kitchen countertops and bathroom pink lioz, solid wood flooring in the hallways and bedrooms, jambs, doors and wardrobes in solid Nordic pine, exterior doors in treated solid wood, 1 meter air gap throughout the house, ceilings with traditional stucco, porch in pine wood treated in an autoclave, walls insulated with a top plate or attic also insulated.
In addition to the various interior space options, this property invites you to live outdoors, offering several areas that provide all the comfort and authenticity of a country house.
Highlights include:
Open view
50 m2 swimming pool, with shower area and solarium, perfect for enjoying the pleasant Ribatejo summers.
Forest area, ideal for convivial moments or simply to connect with nature.
Childrens play area.
Garden with grass, plants and flowers, which extends throughout the property.
Orchard, where you can taste freshly picked fruits.
Garden garden, perfect for growing your own fresh vegetables and herbs.
Ribatejo is a region of surprising beauty, full of enchanting landscapes, vast marshes, the splendid Tagus River and a rich monumental and architectural heritage that crosses the entire province. Inspired by authentic and captivating traditions, this region is known for its strong connections to the countryside, delicious cuisine, excellent wines and the tribute to the horse, the countryside and the bull.
It is in this region that you will find this cozy farm with a traditional rustic style. With warm and cheerful tones, this property mixes cultures and inspirations harmoniously, allowing you to enjoy the landscape and country life in all its splendor. Its careful design and construction create diverse environments and activities, inviting sharing and conviviality.
With a total area of approx. 7,700 m2, the heart of this property is the ’Logradouro da Oliveira’, a perfect space to relax and enjoy the rhythm of the countryside. Additionally, the farm includes the following buildings:
T4 single storey house, with 220 m2 surrounded by a porch. The villa consists of a large living room with fireplace, 3 bedrooms with built-in wardrobes, a complete bathroom to support the bedrooms, a suite with closet, kitchen, pantry and guest bathroom.
Support house, where we find the Gathering with solid wood ceiling, a rustic kitchen with fireplace, a 125 m2 warehouse, a bathroom and gym.
Leisure shed measuring 20 m2, equipped with a wood-burning oven.
Total built area 345 m2 + 20 m2
Built in 2002, this villa stands out for its comfort, welcoming atmosphere, attention to detail and extraordinary construction quality, using excellent materials.
Among the notable features, the following stand out: solar panels for self-consumption, central heating with fireplace system and diesel supply and boiler for heating the house, aluminum windows with thermal cut and double glazing, stone kitchen countertops and bathroom pink lioz, solid wood flooring in the hallways and bedrooms, jambs, doors and wardrobes in solid Nordic pine, exterior doors in treated solid wood, 1 meter air gap throughout the house, ceilings with traditional stucco, porch in pine wood treated in an autoclave, walls insulated with a top plate or attic also insulated.
In addition to the various interior space options, this property invites you to live outdoors, offering several areas that provide all the comfort and authenticity of a country house.
Highlights include:
Open view
50 m2 swimming pool, with shower area and solarium, perfect for enjoying the pleasant Ribatejo summers.
Forest area, ideal for convivial moments or simply to connect with nature.
Childrens play area.
Garden with grass, plants and flowers, which extends throughout the property.
Orchard, where you can taste freshly picked fruits.
Garden garden, perfect for growing your own fresh vegetables and herbs.
Ribatejo is a region of surprising beauty, full of enchanting landscapes, vast marshes, the splendid Tagus River and a rich monumental and architectural heritage that crosses the entire province. Inspired by authentic and captivating traditions, this region is known for its strong connections to the countryside, delicious cuisine, excellent wines and the tribute to the horse, the countryside and the bull.
Contact
See Phone
Alentejo Farmhouse 4 Bedrooms Triplex
Almodôvar e Graça dos Padrões, Distrito de Beja
Used · 280m²
With Garage
buy
430.000 €
House in Portugal the center of Almodôvar with 35.000m2 and 2 houses of housing 1 with 280m2 and another with 80m2, swimming pool, garden with 2 lakes, garage / storehouse with 100m2 and shed for parking.
All fenced, with wall and hammock, garden and lawned area next to the 2 villas and the pool, orchard with fruit trees, borehole, for swimming pool and watering, also has a barbecue outside.
Situated 76km from Faro Airport from the beaches of the Algarve and 12km from the A2 motorway. You can be in the countryside next to the main communication routes with fast connection to Lisbon, Algarve and Europe.
Next to the most extensive road in Portugal the mythical national entrance N2 that connects Chaves to Faro, the Camino de Santiago and the Roman Bridge, located at the entrance of the village, this property has a huge potential for tourism-related projects.
With all the shops and services in the vicinity and 2 km from the Monte Clérigo dam you can enjoy the calm and tranquility that the tourist region of Alentejo and Algarve have to offer. Typical gastronomy, wines of excellence recognized worldwide, plains or green or golden to lose sight of, with the mountain in the background make this place the ideal refuge to live, for holidays, business or investment.
The Alentejo is fashionable... don’t miss this great opportunity and book your visit now
All fenced, with wall and hammock, garden and lawned area next to the 2 villas and the pool, orchard with fruit trees, borehole, for swimming pool and watering, also has a barbecue outside.
Situated 76km from Faro Airport from the beaches of the Algarve and 12km from the A2 motorway. You can be in the countryside next to the main communication routes with fast connection to Lisbon, Algarve and Europe.
Next to the most extensive road in Portugal the mythical national entrance N2 that connects Chaves to Faro, the Camino de Santiago and the Roman Bridge, located at the entrance of the village, this property has a huge potential for tourism-related projects.
With all the shops and services in the vicinity and 2 km from the Monte Clérigo dam you can enjoy the calm and tranquility that the tourist region of Alentejo and Algarve have to offer. Typical gastronomy, wines of excellence recognized worldwide, plains or green or golden to lose sight of, with the mountain in the background make this place the ideal refuge to live, for holidays, business or investment.
The Alentejo is fashionable... don’t miss this great opportunity and book your visit now
Contact
See Phone
Farm 4 Bedrooms
Azeitão (São Lourenço e São Simão), Setúbal, Distrito de Setúbal
Used · 229m²
With Garage
buy
1.600.000 €
Property with a 4 bedroom villa near Azeitão, with 29500 m2 of land, permission to build one or two more villas or 2500 m2 for tourism.
Located near the Quinta do Perú golf course and the Quinta do Picão equestrian center, the fantastic beaches of Arrábida, close to the fantastic beaches of Arrábida, the towns of Azeitão and Sesimbra, the city of Setúbal and just 30 minutes from Lisbon, with part of the access by highway.
The region is very sunny, hot in summer and mild in winter.
The property has 1 villa with 1 suite and 3 bedrooms, a lounge with a fireplace and an open kitchen, a porch, a garden, a swimming pool, storage rooms, a garage with electric charging for vehicles, a kennel and an artesian borehole.
An investment not to be missed, for living, family construction or tourism.
Located near the Quinta do Perú golf course and the Quinta do Picão equestrian center, the fantastic beaches of Arrábida, close to the fantastic beaches of Arrábida, the towns of Azeitão and Sesimbra, the city of Setúbal and just 30 minutes from Lisbon, with part of the access by highway.
The region is very sunny, hot in summer and mild in winter.
The property has 1 villa with 1 suite and 3 bedrooms, a lounge with a fireplace and an open kitchen, a porch, a garden, a swimming pool, storage rooms, a garage with electric charging for vehicles, a kennel and an artesian borehole.
An investment not to be missed, for living, family construction or tourism.
Contact
See Phone
Farm 4 Bedrooms Triplex
Mafra , Distrito de Lisboa
Used · 300m²
With Garage
buy
800.000 €
Detached 4+1 bedroom villa (gym on the 1st floor), set in a plot of 4,783m² with wide views of countryside and mountains, mostly on the ground floor.
It is located 5 minutes from the A21 and the centre of the village of Mafra, nearby there are shops, schools and colleges and about 15 km from the village and beaches of Ericeira.
The villa is developed as follows:
- Floor -1: large garage of 130m² with two automatic gates, and space for four cars and storage.
- Floor 0: large living room of 48m² uneven with the dining room of 19m², kitchen with island and direct access to the porch with barbecue, guest bathroom, laundry, access corridor to the bedroom area, bathroom to support the two bedrooms and the suite with dressing room.
Games room (*) with 46m² with an all-glass wall.
- 1st floor: 38m² lounge with access to the terrace.
Outdoor space with riding arena, several landscaped and paved areas and has a well, water hole and several water outlet points. The property is all lived.
Equipment:
Kitchen equipped with hob, oven, fridge, microwave, dishwasher, water heater, extractor fan.
(*) Games room declared as a shed.
*Areas taken from the CPU*
* All available information does not exempt the mediator from confirming as well as consulting the property documentation. *
It is located 5 minutes from the A21 and the centre of the village of Mafra, nearby there are shops, schools and colleges and about 15 km from the village and beaches of Ericeira.
The villa is developed as follows:
- Floor -1: large garage of 130m² with two automatic gates, and space for four cars and storage.
- Floor 0: large living room of 48m² uneven with the dining room of 19m², kitchen with island and direct access to the porch with barbecue, guest bathroom, laundry, access corridor to the bedroom area, bathroom to support the two bedrooms and the suite with dressing room.
Games room (*) with 46m² with an all-glass wall.
- 1st floor: 38m² lounge with access to the terrace.
Outdoor space with riding arena, several landscaped and paved areas and has a well, water hole and several water outlet points. The property is all lived.
Equipment:
Kitchen equipped with hob, oven, fridge, microwave, dishwasher, water heater, extractor fan.
(*) Games room declared as a shed.
*Areas taken from the CPU*
* All available information does not exempt the mediator from confirming as well as consulting the property documentation. *
Contact
See Phone
Farm 4 Bedrooms
Brescos, Santo André, Santiago do Cacém, Distrito de Setúbal
Used · 352m²
With Garage
buy
750.000 €
Unique farm close to the beach of Lagoa de Santo André. A dream.
Come and meet us.
#ref:MAS_6
Come and meet us.
#ref:MAS_6
Contact
See Phone
Farm 4 Bedrooms Duplex
Vila Nova de Foz Côa, Distrito da Guarda
Used · 506m²
With Garage
buy
450.000 €
Spacious 9 bedroom farmhouse, located in the heart of the Douro national heritage region, one of the most captivating areas of Portugal.
Property Details:
- 4 bedroom house: It offers authentic charm with three large living rooms, all equipped with a fireplace for comfort, three kitchens (one of them has a stone wood oven), two bathrooms, a spacious entrance hall and a balcony with inspiring views. The house is habitable, with great potential for renovation and customisation.
- Outdoor Spaces:
Swimming pool for moments of leisure and conviviality.
Complete wine cellar equipped with lagar, stainless steel vats and hydraulic press, ideal for wine lovers.
Vine Cuidada ready for its own production.
Varied fruit trees, including orange, persimmon, apple tree, fig, almond and olive trees, providing fresh harvests throughout the year.
- Water well for self-sufficiency and irrigation support.
- Ground floor: Six rooms for refurbishment, ideal for new storage spaces, additional living rooms or leisure areas.
- Privileged Location: Surrounded by the natural beauty of the Douro, this property is located in a diversified residential area, ideal for those who appreciate tranquillity, but without giving up comfort and proximity to the local culture. In addition, it is in a hunting area, attracting lovers of outdoor activities.
Invest in the Douro Region: Transform this farm into a dream retreat or an investment space with vast tourist potential.
Property Details:
- 4 bedroom house: It offers authentic charm with three large living rooms, all equipped with a fireplace for comfort, three kitchens (one of them has a stone wood oven), two bathrooms, a spacious entrance hall and a balcony with inspiring views. The house is habitable, with great potential for renovation and customisation.
- Outdoor Spaces:
Swimming pool for moments of leisure and conviviality.
Complete wine cellar equipped with lagar, stainless steel vats and hydraulic press, ideal for wine lovers.
Vine Cuidada ready for its own production.
Varied fruit trees, including orange, persimmon, apple tree, fig, almond and olive trees, providing fresh harvests throughout the year.
- Water well for self-sufficiency and irrigation support.
- Ground floor: Six rooms for refurbishment, ideal for new storage spaces, additional living rooms or leisure areas.
- Privileged Location: Surrounded by the natural beauty of the Douro, this property is located in a diversified residential area, ideal for those who appreciate tranquillity, but without giving up comfort and proximity to the local culture. In addition, it is in a hunting area, attracting lovers of outdoor activities.
Invest in the Douro Region: Transform this farm into a dream retreat or an investment space with vast tourist potential.
Contact
See Phone
Farm 4 Bedrooms
Gorcinhos , Mafra, Distrito de Lisboa
Used · 224m²
With Garage
buy
820.000 €
OFERTA DO VALOR DE ESCRITURA.
Apresentamos esta incrível quinta com uma deslumbrante moradia de tipologia T4, situada em uma localização privilegiada. Com amplas áreas interiores, esta propriedade oferece o máximo de conforto e uma qualidade de vida incomparável.
Características da Moradia:
- Quartos: 4 espaçosos e iluminados.
- Elevador: Para maior comodidade e acessibilidade.
- Sala: Com lareira e recuperador de calor, perfeita para os dias mais frios.
- Cozinha: Totalmente equipada com placa vitrocerâmica, forno, combinado e máquina de lavar loiça.
- Telheiro: Com zona de churrasqueira e vista desafogada.
Equipamentos e Comodidades:
- Aspiração central.
- Ar condicionado.
- Aquecimento de águas quentes sanitárias através de painéis solares.
- Painéis fotovoltaicos para produção de energia.
- Janelas de vidro duplo/oscilobatentes.
- Porta blindada.
- Vídeo porteiro.
- Portão elétrico.
- Alarme.
- Garagem para 4 carros.
- Gás canalizado.
Área Externa:
- Churrasqueira.
- Pomar.
- Zonas de relva e pinheiros.
- Espaço para piscina e horta.
- Duas entradas para a propriedade.
Localização:
Situada em uma zona de fácil acesso à autoestrada, próximo ao centro da vila, comércio e principais serviços, a aproximadamente 7 km das belas praias da Ericeira. Ideal para quem busca tranquilidade sem abrir mão da conveniência.
Venha descobrir o seu novo lar e viver com todo o conforto e elegância que esta magnífica quinta pode oferecer!
Tratamos do seu processo de crédito, apresentando as melhores soluções para si, através de intermediário de crédito certificado pelo Banco de Portugal.
*As informações apresentadas neste anúncio são de natureza meramente informativa não podendo ser consideradas vinculativas, não dispensa a consulta e confirmação das mesmas junto da mediadora.
Apresentamos esta incrível quinta com uma deslumbrante moradia de tipologia T4, situada em uma localização privilegiada. Com amplas áreas interiores, esta propriedade oferece o máximo de conforto e uma qualidade de vida incomparável.
Características da Moradia:
- Quartos: 4 espaçosos e iluminados.
- Elevador: Para maior comodidade e acessibilidade.
- Sala: Com lareira e recuperador de calor, perfeita para os dias mais frios.
- Cozinha: Totalmente equipada com placa vitrocerâmica, forno, combinado e máquina de lavar loiça.
- Telheiro: Com zona de churrasqueira e vista desafogada.
Equipamentos e Comodidades:
- Aspiração central.
- Ar condicionado.
- Aquecimento de águas quentes sanitárias através de painéis solares.
- Painéis fotovoltaicos para produção de energia.
- Janelas de vidro duplo/oscilobatentes.
- Porta blindada.
- Vídeo porteiro.
- Portão elétrico.
- Alarme.
- Garagem para 4 carros.
- Gás canalizado.
Área Externa:
- Churrasqueira.
- Pomar.
- Zonas de relva e pinheiros.
- Espaço para piscina e horta.
- Duas entradas para a propriedade.
Localização:
Situada em uma zona de fácil acesso à autoestrada, próximo ao centro da vila, comércio e principais serviços, a aproximadamente 7 km das belas praias da Ericeira. Ideal para quem busca tranquilidade sem abrir mão da conveniência.
Venha descobrir o seu novo lar e viver com todo o conforto e elegância que esta magnífica quinta pode oferecer!
Tratamos do seu processo de crédito, apresentando as melhores soluções para si, através de intermediário de crédito certificado pelo Banco de Portugal.
*As informações apresentadas neste anúncio são de natureza meramente informativa não podendo ser consideradas vinculativas, não dispensa a consulta e confirmação das mesmas junto da mediadora.
Contact
See Phone
Farm 4 Bedrooms
Quinta do Anjo, Palmela, Distrito de Setúbal
Used · 651m²
With Garage
buy
1.100.000 €
Charming farmhouse in Cabanas, overlooking the Arrábida´s mountain.
If you like horses you’ll love this farm.
It is composed by:
Building used for housing with a lounge area, kitchen with an integrated dining room, living room, 2 suites, 2 bedrooms, 1 bathroom, laundry area, porch/barbecue with 200 sqm;
Swimming pool with 200 sqm;
Riding arena;
Stable with 4 individual boxes, plus a treatment area and a washing area;
Spectacular outdoor space with garden.
Orchard with 60 fruit trees;
With a 9851 sqm total area (651 sqm of covered area and 9200 sqm of uncovered area), 6 kms away from the A2 motorway, 35 kms away from the centre of Lisbon (+/-40 minutes by car), 5 minutes from all sorts of local business and services.
We are waiting for you!!
Porta da Frente Christie’s is a real estate agency that has been operating in the market for more than two decades. Its focus lays on the highest quality houses and developments, not only in the selling market, but also in the renting market. The company was elected by the prestigious brand Christie’s International Real Estate to represent Portugal in the areas of Lisbon, Cascais, Oeiras and Alentejo. The main purpose of Porta da Frente Christie’s is to offer a top-notch service to our customers.
If you like horses you’ll love this farm.
It is composed by:
Building used for housing with a lounge area, kitchen with an integrated dining room, living room, 2 suites, 2 bedrooms, 1 bathroom, laundry area, porch/barbecue with 200 sqm;
Swimming pool with 200 sqm;
Riding arena;
Stable with 4 individual boxes, plus a treatment area and a washing area;
Spectacular outdoor space with garden.
Orchard with 60 fruit trees;
With a 9851 sqm total area (651 sqm of covered area and 9200 sqm of uncovered area), 6 kms away from the A2 motorway, 35 kms away from the centre of Lisbon (+/-40 minutes by car), 5 minutes from all sorts of local business and services.
We are waiting for you!!
Porta da Frente Christie’s is a real estate agency that has been operating in the market for more than two decades. Its focus lays on the highest quality houses and developments, not only in the selling market, but also in the renting market. The company was elected by the prestigious brand Christie’s International Real Estate to represent Portugal in the areas of Lisbon, Cascais, Oeiras and Alentejo. The main purpose of Porta da Frente Christie’s is to offer a top-notch service to our customers.
Contact
See Phone
Farm 4 Bedrooms
Quinta do Anjo, Palmela, Distrito de Setúbal
Used · 90m²
With Swimming Pool
buy
520.000 €
Farm- 10.000m2 - with 2 houses - Quinta do Anjo
Two houses of habitation - about 250m2 of construction
Garden shelter
Swimming pool
Well
Hole at 120m2
Septic tank
Lake
Elegant Buddhist garden with 1 toilet support
Electricity supplied by EDP and solar panels
Solar panels in both houses and on the shipyard
House for sheep and rabbits + a little house for chickens and ducks.
Garden
Barbecue
The large cage for birds.
1 house with 2 suites - one with closet, living room, wc social, kitchen in open space, laundry.
All appliances included. Furnished and equipped. Solar panel system for water heating (300l).
1 house with two suites, equipped kitchen and living room in open space. Solar panels for water heating (150l).
1 Office with door to the outside/garden.
1 small house with about 20 m2 and mezzanine.
2 engine rooms (one for drilling and watering machines, another storage room where the water heating equipment of one of the houses is located - 300 liters)
Other Equipment:
Alarm, surveillance cameras, fence, automatic irrigation, air conditioning in all rooms.
300 shrubs with more than 3 meters for delimitation of the farm - which gives privacy to the farm, several olive trees and fruit trees.
Pavês tours
Tar road - inside the farm.
Excellent sun exposure, surrounded by the peace and tranquility of nature
Quinta do Anjo - Brejos de Carreteiros - municipality of Palmela
This property is not subject to attribution of housing credit.
Two houses of habitation - about 250m2 of construction
Garden shelter
Swimming pool
Well
Hole at 120m2
Septic tank
Lake
Elegant Buddhist garden with 1 toilet support
Electricity supplied by EDP and solar panels
Solar panels in both houses and on the shipyard
House for sheep and rabbits + a little house for chickens and ducks.
Garden
Barbecue
The large cage for birds.
1 house with 2 suites - one with closet, living room, wc social, kitchen in open space, laundry.
All appliances included. Furnished and equipped. Solar panel system for water heating (300l).
1 house with two suites, equipped kitchen and living room in open space. Solar panels for water heating (150l).
1 Office with door to the outside/garden.
1 small house with about 20 m2 and mezzanine.
2 engine rooms (one for drilling and watering machines, another storage room where the water heating equipment of one of the houses is located - 300 liters)
Other Equipment:
Alarm, surveillance cameras, fence, automatic irrigation, air conditioning in all rooms.
300 shrubs with more than 3 meters for delimitation of the farm - which gives privacy to the farm, several olive trees and fruit trees.
Pavês tours
Tar road - inside the farm.
Excellent sun exposure, surrounded by the peace and tranquility of nature
Quinta do Anjo - Brejos de Carreteiros - municipality of Palmela
This property is not subject to attribution of housing credit.
Contact
See Phone
Farm 4 Bedrooms
Vila Nova de São Bento e Vale de Vargo, Serpa, Distrito de Beja
Used · 170m²
With Garage
buy
359.000 €
For sale Rustic land in Vila Nova de São Bento, your refuge about two kilometers from the village and about a hundred meters from the asphalt road.
An Agricultural Farm that has an olive grove with about three hundred olive trees, has two orchards with various fruit trees and a vegetable garden with automatic irrigation, by the property is several points of water water that is supplied from a hole, this same hole gives for watering and gives for the consumption of the house, It also has a Capoeiras dam for the animals, has three agricultural warehouses, to store the agricultural implements and material to treat the land. All this property, where it has more than two hectares is fenced with a fence about two meters high and the entrance has an automatic gate.
In this land is a dwelling that has a huge shed for summer afternoons, a huge hall with about sixty square meters, has two bedrooms and a bathroom, by this shed that was mentioned earlier, has access to another typical hall with oven and a bedroom with suite, bathroom has Poliban, also has an oven a barbecue and another dependency that can be another room or storage, if it is room will be the only one without bathroom, has in the back also another annex with a suite, house of the old caretakers of the property, turns out to be a room with bathroom, The house has air conditioning in all the dwellings
The property has solar panels, but also has electricity from the grid has a borehole and has two septic tanks.
Come and visit this refuge in the Alentejo...
There are dreams that need financing, we take care of your financing with trained and qualified professionals to help you get the best conditions without any additional cost, we work daily with all banking entities in order to ensure the best housing credit solution for you...
An Agricultural Farm that has an olive grove with about three hundred olive trees, has two orchards with various fruit trees and a vegetable garden with automatic irrigation, by the property is several points of water water that is supplied from a hole, this same hole gives for watering and gives for the consumption of the house, It also has a Capoeiras dam for the animals, has three agricultural warehouses, to store the agricultural implements and material to treat the land. All this property, where it has more than two hectares is fenced with a fence about two meters high and the entrance has an automatic gate.
In this land is a dwelling that has a huge shed for summer afternoons, a huge hall with about sixty square meters, has two bedrooms and a bathroom, by this shed that was mentioned earlier, has access to another typical hall with oven and a bedroom with suite, bathroom has Poliban, also has an oven a barbecue and another dependency that can be another room or storage, if it is room will be the only one without bathroom, has in the back also another annex with a suite, house of the old caretakers of the property, turns out to be a room with bathroom, The house has air conditioning in all the dwellings
The property has solar panels, but also has electricity from the grid has a borehole and has two septic tanks.
Come and visit this refuge in the Alentejo...
There are dreams that need financing, we take care of your financing with trained and qualified professionals to help you get the best conditions without any additional cost, we work daily with all banking entities in order to ensure the best housing credit solution for you...
Contact
See Phone
Country Estate 4 Bedrooms
Vila Nova de Milfontes, Odemira, Distrito de Beja
174m²
With Garage
buy
1.680.000 €
’MONTE da ZAMBUJEIRA VELHA’
Excelente oportunidade de negócio!
Venha descobrir esta propriedade com 308.250 m2, localizada no Parque Natural da Costa Vicentina com canal de água (Barragem de Santa Clara a Velha) com acesso direto ao rio Mira, existindo a possibilidade de colocação de Cais para o seu barco.
A LOCALIZAÇÃO: A ’Praia das Furnas’ e ’Vila Nova de Milfontes’ ambas dez minutos, oferecem-lhe a possibilidade de excelentes momentos de lazer e todos os serviços necessários a curta distância.
A CASA, com área bruta de construção de 174,20m2, está dividida em duas habitações com entradas independentes.
- A Habitação 1: Com ampla Sala / Cozinha (aberta), Casa de banho (c/ Poliban) e dois Quartos, equipada com Placa, Forno e Esquentador a gás.
- A Habitação 2: Sala / Cozinha (aberta), Casa de banho (c/ Poliban) e dois Quartos, equipada com Placa e Forno a gás, e Termo acumulador para águas quentes.
No exterior dispõe de Alpendre com forno a lenha, Tanque com Fonte elétrica (queda de água) onde poderá disfrutar de momentos de convívio na Tranquilidade do espaço e zona local.
AS INFRAESTRUTURAS: Poço com água a 2 metros de profundidade, Furo de água com 80 metros de profundidade com capacidade da bomba para 5.000 litros (hora) Fossa Séptica, Eletricidade da rede pública, propriedade vedada e acesso por portão manual.
O TERRENO de regadio, com viabilidade para colocação de Pivots de rega, conta ainda com zona de Sobreiros e várias Árvores de frutos. assim como, uma antiga nascente de água.
Tem subsídios do IFAP e é beneficiário da Associação do Mira, por forma a ter água doméstica do canal, até à casa, assim como regar as árvores de fruto, em opção do furo de água.
DESTACA-SE, as extremas do terreno, onde o canal de água atravessa a propriedade numa das suas extremas, e a outra com acesso direto ao rio por dentro da propriedade.
AVALIAÇÃO Certificada do prédio (Perito Avaliador) em Outubro de 2024 no valor de €2.168.881,00.
- Não perca esta excelente oportunidade de concretizar o seu projeto, agende já a sua visita!
Real Estate Consultan,
Mário Alves
Excelente oportunidade de negócio!
Venha descobrir esta propriedade com 308.250 m2, localizada no Parque Natural da Costa Vicentina com canal de água (Barragem de Santa Clara a Velha) com acesso direto ao rio Mira, existindo a possibilidade de colocação de Cais para o seu barco.
A LOCALIZAÇÃO: A ’Praia das Furnas’ e ’Vila Nova de Milfontes’ ambas dez minutos, oferecem-lhe a possibilidade de excelentes momentos de lazer e todos os serviços necessários a curta distância.
A CASA, com área bruta de construção de 174,20m2, está dividida em duas habitações com entradas independentes.
- A Habitação 1: Com ampla Sala / Cozinha (aberta), Casa de banho (c/ Poliban) e dois Quartos, equipada com Placa, Forno e Esquentador a gás.
- A Habitação 2: Sala / Cozinha (aberta), Casa de banho (c/ Poliban) e dois Quartos, equipada com Placa e Forno a gás, e Termo acumulador para águas quentes.
No exterior dispõe de Alpendre com forno a lenha, Tanque com Fonte elétrica (queda de água) onde poderá disfrutar de momentos de convívio na Tranquilidade do espaço e zona local.
AS INFRAESTRUTURAS: Poço com água a 2 metros de profundidade, Furo de água com 80 metros de profundidade com capacidade da bomba para 5.000 litros (hora) Fossa Séptica, Eletricidade da rede pública, propriedade vedada e acesso por portão manual.
O TERRENO de regadio, com viabilidade para colocação de Pivots de rega, conta ainda com zona de Sobreiros e várias Árvores de frutos. assim como, uma antiga nascente de água.
Tem subsídios do IFAP e é beneficiário da Associação do Mira, por forma a ter água doméstica do canal, até à casa, assim como regar as árvores de fruto, em opção do furo de água.
DESTACA-SE, as extremas do terreno, onde o canal de água atravessa a propriedade numa das suas extremas, e a outra com acesso direto ao rio por dentro da propriedade.
AVALIAÇÃO Certificada do prédio (Perito Avaliador) em Outubro de 2024 no valor de €2.168.881,00.
- Não perca esta excelente oportunidade de concretizar o seu projeto, agende já a sua visita!
Real Estate Consultan,
Mário Alves
Contact
See Phone
Farm 4 Bedrooms
Vila Nova de Milfontes, Odemira, Distrito de Beja
174m²
With Garage
buy
1.680.000 €
’MONTE da ZAMBUJEIRA VELHA’
Excelente oportunidade de negócio!
Venha descobrir esta propriedade com 308.250 m2, localizada no Parque Natural da Costa Vicentina com canal de água (Barragem de Santa Clara a Velha) com acesso direto ao rio Mira, existindo a possibilidade de colocação de Cais para o seu barco.
A LOCALIZAÇÃO: A ’Praia das Furnas’ e ’Vila Nova de Milfontes’ ambas dez minutos, oferecem-lhe a possibilidade de excelentes momentos de lazer e todos os serviços necessários a curta distância.
A CASA, com área bruta de construção de 174,20m2, está dividida em duas habitações com entradas independentes.
- A Habitação 1: Com ampla Sala / Cozinha (aberta), Casa de banho (c/ Poliban) e dois Quartos, equipada com Placa, Forno e Esquentador a gás.
- A Habitação 2: Sala / Cozinha (aberta), Casa de banho (c/ Poliban) e dois Quartos, equipada com Placa e Forno a gás, e Termo acumulador para águas quentes.
No exterior dispõe de Alpendre com forno a lenha, Tanque com Fonte elétrica (queda de água) onde poderá disfrutar de momentos de convívio na Tranquilidade do espaço e zona local.
AS INFRAESTRUTURAS: Poço com água a 2 metros de profundidade, Furo de água com 80 metros de profundidade com capacidade da bomba para 5.000 litros (hora) Fossa Séptica, Eletricidade da rede pública, propriedade vedada e acesso por portão manual.
O TERRENO de regadio, com viabilidade para colocação de Pivots de rega, conta ainda com zona de Sobreiros e várias Árvores de frutos. assim como, uma antiga nascente de água.
Tem subsídios do IFAP e é beneficiário da Associação do Mira, por forma a ter água doméstica do canal, até à casa, assim como regar as árvores de fruto, em opção do furo de água.
DESTACA-SE, as extremas do terreno, onde o canal de água atravessa a propriedade numa das suas extremas, e a outra com acesso direto ao rio por dentro da propriedade.
AVALIAÇÃO Certificada do prédio (Perito Avaliador) em Outubro de 2024 no valor de €2.168.881,00.
- Não perca esta excelente oportunidade de concretizar o seu projeto, agende já a sua visita!
Real Estate Consultan,
Mário Alves
Excelente oportunidade de negócio!
Venha descobrir esta propriedade com 308.250 m2, localizada no Parque Natural da Costa Vicentina com canal de água (Barragem de Santa Clara a Velha) com acesso direto ao rio Mira, existindo a possibilidade de colocação de Cais para o seu barco.
A LOCALIZAÇÃO: A ’Praia das Furnas’ e ’Vila Nova de Milfontes’ ambas dez minutos, oferecem-lhe a possibilidade de excelentes momentos de lazer e todos os serviços necessários a curta distância.
A CASA, com área bruta de construção de 174,20m2, está dividida em duas habitações com entradas independentes.
- A Habitação 1: Com ampla Sala / Cozinha (aberta), Casa de banho (c/ Poliban) e dois Quartos, equipada com Placa, Forno e Esquentador a gás.
- A Habitação 2: Sala / Cozinha (aberta), Casa de banho (c/ Poliban) e dois Quartos, equipada com Placa e Forno a gás, e Termo acumulador para águas quentes.
No exterior dispõe de Alpendre com forno a lenha, Tanque com Fonte elétrica (queda de água) onde poderá disfrutar de momentos de convívio na Tranquilidade do espaço e zona local.
AS INFRAESTRUTURAS: Poço com água a 2 metros de profundidade, Furo de água com 80 metros de profundidade com capacidade da bomba para 5.000 litros (hora) Fossa Séptica, Eletricidade da rede pública, propriedade vedada e acesso por portão manual.
O TERRENO de regadio, com viabilidade para colocação de Pivots de rega, conta ainda com zona de Sobreiros e várias Árvores de frutos. assim como, uma antiga nascente de água.
Tem subsídios do IFAP e é beneficiário da Associação do Mira, por forma a ter água doméstica do canal, até à casa, assim como regar as árvores de fruto, em opção do furo de água.
DESTACA-SE, as extremas do terreno, onde o canal de água atravessa a propriedade numa das suas extremas, e a outra com acesso direto ao rio por dentro da propriedade.
AVALIAÇÃO Certificada do prédio (Perito Avaliador) em Outubro de 2024 no valor de €2.168.881,00.
- Não perca esta excelente oportunidade de concretizar o seu projeto, agende já a sua visita!
Real Estate Consultan,
Mário Alves
Contact
See Phone
Farm 4 Bedrooms
Barco do Porto, Cardielos e Serreleis, Viana do Castelo, Distrito de Viana do Castelo
Used · 465m²
With Garage
buy
875.000 €
Fantástica quinta, composta por uma moradia principal T4 e uma moradia por recuperar.
Possui vários anexos, um espigueiro e um fabuloso mirante com vistas de 360º.
Deve-se destacar os excelentes acessos, estando a escassos minutos de uma saída da via rápida.
Encontra-se também a cerca de 250 mts. da praia fluvial do Barco do Porto.
Marque visita e conheça esta magnifica propriedade!
MITOS E REALIDADES - Sociedade de Mediação Imobiliária, Lda.
Licença AMI - 11024
Empresa do setor imobiliário que atua no mercado de Arrendamento e Venda de Imóveis.
Com um padrão de seriedade na prestação de serviços imobiliários, procura realizar bons negócios com eficiência, proporcionando assim, tranquilidade aos seus clientes.
A nossa equipa de colaboradores é formada por profissionais experientes, com vasto conhecimento para sugerir as melhores alternativas. Além disso, dispomos de um sistema totalmente informatizado, o que permite uma maior agilidade na pesquisa e adequação do perfil do imóvel às solicitações do cliente.
Apoiada pelo profissionalismo e seriedade, a MITOS está colocada entre as maiores imobiliárias de Viana do Castelo.
#mitos
#mitosimobiliaria
#imobiliária
#vianadocastelo
#realestate
Possui vários anexos, um espigueiro e um fabuloso mirante com vistas de 360º.
Deve-se destacar os excelentes acessos, estando a escassos minutos de uma saída da via rápida.
Encontra-se também a cerca de 250 mts. da praia fluvial do Barco do Porto.
Marque visita e conheça esta magnifica propriedade!
MITOS E REALIDADES - Sociedade de Mediação Imobiliária, Lda.
Licença AMI - 11024
Empresa do setor imobiliário que atua no mercado de Arrendamento e Venda de Imóveis.
Com um padrão de seriedade na prestação de serviços imobiliários, procura realizar bons negócios com eficiência, proporcionando assim, tranquilidade aos seus clientes.
A nossa equipa de colaboradores é formada por profissionais experientes, com vasto conhecimento para sugerir as melhores alternativas. Além disso, dispomos de um sistema totalmente informatizado, o que permite uma maior agilidade na pesquisa e adequação do perfil do imóvel às solicitações do cliente.
Apoiada pelo profissionalismo e seriedade, a MITOS está colocada entre as maiores imobiliárias de Viana do Castelo.
#mitos
#mitosimobiliaria
#imobiliária
#vianadocastelo
#realestate
Contact
See Phone
Farm 4 Bedrooms
Pinheiro Grande, Chamusca e Pinheiro Grande, Distrito de Santarém
Used · 180m²
buy
1.000.000 €
Excelente quinta no Ribatejo com 7ha, fica a 5 minutos da Golegã, Capital do Cavalo e a 1 hora de Lisboa. A quinta está classificada no atual PDM para agro turismo.
A quinta é composta por:
Moradia tipologia T4, com uma área de 180m2, 2 wc, sala de estar e sala de refeições, cozinha, dispensa, 2 alpendres com barbecue, lavandaria e um lugar para estacionamento.
Um edifício destinado a restaurante, com sala climatizada para 50 pessoas, equipado e pronto a funcionar. Cozinha totalmente equipada, copa suja e copa limpa e extrator de fumos. Bar contiguo e esplanada.
E outro edifício de 2 pisos:
R/C com receção, sala de reuniões e um espaço amplo de 80 m2 com acesso interior ao piso superior, balneários e wcs (também para pessoas com mobilidade reduzida) de apoio à piscina.
1º andar com uma área de 300 m2, inacabado, com projeto para alojamento local para 10 suites ou 6 apartamentos T0 com kitchenette, que não carece da revisão do PDM.
Piscina, esplanada e jardim.
No exterior existe ainda picadeiro, cavalariça com 6 boxes e casa dos arreios e outros equipamentos, tais como armazém agrícola, estufas, galinheiros, um pequeno lago, campo de jogos tradicionais e baloiços.
A quinta tem água de nascente em abundância.
Este imóvel tem um grande potencial para o investimento a desenvolver nas áreas de agro turismo, turismo equestre, ensino equestre ou condomínio fechado para habitação permanente e de férias.
Excellent farm in the Ribatejo with 7ha, 5 minutes away from Golegã, Capital of the Horse and 1 hour from Lisbon.
The farm is classified in the current PDM for agro-tourism.
The farm consists of:
A 4-bedroom house, with an area of 180m2, 2 bathrooms, a living room and a dining room, a kitchen, a pantry, 2 porches with a barbecue, a laundry room and a parking space.
A building for a restaurant, with an air-conditioned room for 50 people, equipped and ready to work. Fully equipped kitchen, dirty pantry, clean pantry and smoke extractor. Adjoining bar and terrace.
And another 2-storey building:
Ground floor with reception, meeting room and a large 80 m2 space with interior access to the upper floor, changing rooms and toilets (also for people with reduced mobility) to support the pool.
1st floor with an area of 300 m2, unfinished, with a project for local accommodation for 10 suites or 6 studio apartments with kitchenette, which does not require revision of the PDM.
Swimming pool, terrace and garden.
Outside there is also a riding arena, stables with 6 boxes and a harness house and other equipment, such as an agricultural warehouse, greenhouses, chicken coops, a small lake, a traditional playground and swings.
The farm has plenty of spring water.
This property has great potential for investment in the areas of agri-tourism, equestrian tourism, equestrian teaching or gated communities for permanent and vacation housing.
A quinta é composta por:
Moradia tipologia T4, com uma área de 180m2, 2 wc, sala de estar e sala de refeições, cozinha, dispensa, 2 alpendres com barbecue, lavandaria e um lugar para estacionamento.
Um edifício destinado a restaurante, com sala climatizada para 50 pessoas, equipado e pronto a funcionar. Cozinha totalmente equipada, copa suja e copa limpa e extrator de fumos. Bar contiguo e esplanada.
E outro edifício de 2 pisos:
R/C com receção, sala de reuniões e um espaço amplo de 80 m2 com acesso interior ao piso superior, balneários e wcs (também para pessoas com mobilidade reduzida) de apoio à piscina.
1º andar com uma área de 300 m2, inacabado, com projeto para alojamento local para 10 suites ou 6 apartamentos T0 com kitchenette, que não carece da revisão do PDM.
Piscina, esplanada e jardim.
No exterior existe ainda picadeiro, cavalariça com 6 boxes e casa dos arreios e outros equipamentos, tais como armazém agrícola, estufas, galinheiros, um pequeno lago, campo de jogos tradicionais e baloiços.
A quinta tem água de nascente em abundância.
Este imóvel tem um grande potencial para o investimento a desenvolver nas áreas de agro turismo, turismo equestre, ensino equestre ou condomínio fechado para habitação permanente e de férias.
Excellent farm in the Ribatejo with 7ha, 5 minutes away from Golegã, Capital of the Horse and 1 hour from Lisbon.
The farm is classified in the current PDM for agro-tourism.
The farm consists of:
A 4-bedroom house, with an area of 180m2, 2 bathrooms, a living room and a dining room, a kitchen, a pantry, 2 porches with a barbecue, a laundry room and a parking space.
A building for a restaurant, with an air-conditioned room for 50 people, equipped and ready to work. Fully equipped kitchen, dirty pantry, clean pantry and smoke extractor. Adjoining bar and terrace.
And another 2-storey building:
Ground floor with reception, meeting room and a large 80 m2 space with interior access to the upper floor, changing rooms and toilets (also for people with reduced mobility) to support the pool.
1st floor with an area of 300 m2, unfinished, with a project for local accommodation for 10 suites or 6 studio apartments with kitchenette, which does not require revision of the PDM.
Swimming pool, terrace and garden.
Outside there is also a riding arena, stables with 6 boxes and a harness house and other equipment, such as an agricultural warehouse, greenhouses, chicken coops, a small lake, a traditional playground and swings.
The farm has plenty of spring water.
This property has great potential for investment in the areas of agri-tourism, equestrian tourism, equestrian teaching or gated communities for permanent and vacation housing.
Contact
See Phone
Farm 4 Bedrooms
Azeitão (São Lourenço e São Simão), Setúbal, Distrito de Setúbal
Used · 152m²
With Garage
buy
1.600.000 €
MAKE THE BEST DEAL WITH US - NEGOTIABLE
In the quiet of the magnificent region of Arrábida, Azeitão charming place, surrounded by the natural beauty of the region, green hills, picturesque vineyards and several beaches, we find its refuge, the Quinta Jardim da Palmeira V4 implanted in land with 2.95ha. next to Sítio do Picão.
The farm consists of:
- Very large suite (bathroom with shower base);
- 3 Bedrooms;
- 2 service bathrooms (one of them with a shower);
- Large fully equipped kitchen, with connection to the living room;
-Garden;
-Garage;
- Swimming pool with anti-fall protection;
- Borehole (fresh water);
-Collections.
In terms of finishes, the property is distinguished by:
- Built-in wardrobes;
- Solar panels;
- Floating floor in the living room, bedrooms and hallway;
- leisure area with deck by the pool;
- Stove in the living room;
- White shutters;
- Outdoor lighting;
- Alentejo mural painting (white wall and blue frieze);
Outside there is an area prepared for meals and leisure next to the swimming pool.
The land also has several low-maintenance decorative trees and an area prepared for the creation of a small vegetable garden.
Located in the heart of the Arrábida natural park, it combines the tranquillity of the countryside with the proximity of the capital, just 25 minutes away by car.
The history of Azeitão dates back to the Palaeolithic era, when the first men settled in the place, as it has attractive natural conditions. This was followed by the occupation of the Roman Empire, with the exploitation of natural resources (salting and fish conservation) in the area of Arrábida, Setúbal and Troia, and agricultural activity in Azeitão.
It was in the fifteenth century that Azeitão gained prestige, when the nobility discovered the climatic conditions, the tranquillity and the abundance of resources.
Since then, Azeitão has become known for the emergence of award-winning elements of gastronomy in this area, such as Queijo de Azeitão, considered one of the 50 best gastronomic products in the world, since 2014 and tortas de azeitão, a recipe brought by ’Cego’ in the early twentieth century.
In addition to the gastronomic heritage, Azeitão is distinguished by its popular festivities, the famous flea market and the weekly market, which attracts hundreds of people monthly.
This is a very rich area in terms of tourism, highlighting some of the points of interest below:
- Arrábida Natural Park
- Quinta da Bacalhoa;
- Azeitão Tile Factory;
- José Maria da Fonseca Cellars;
- Quinta de Catralvos,
- Cheese Museum;
- Alcube Waterfall;
- Award-winning paradisiacal beaches such as Galapinhos Beach.
- Castle of Palmela
Indulge yourself with a torta de azeitão and a Moscatel de Setúbal, while watching one of the most incredible sunsets you will watch, at the Portinho da Arrábida viewpoint 15 minutes away.
We take care of your credit process, without bureaucracy, presenting the best solutions for each client.
Credit intermediary certified by Banco de Portugal under number 0001802.
We help with the whole process! Get in touch with us or leave us your details and we’ll get back to you as soon as possible!
SB95138HQ
In the quiet of the magnificent region of Arrábida, Azeitão charming place, surrounded by the natural beauty of the region, green hills, picturesque vineyards and several beaches, we find its refuge, the Quinta Jardim da Palmeira V4 implanted in land with 2.95ha. next to Sítio do Picão.
The farm consists of:
- Very large suite (bathroom with shower base);
- 3 Bedrooms;
- 2 service bathrooms (one of them with a shower);
- Large fully equipped kitchen, with connection to the living room;
-Garden;
-Garage;
- Swimming pool with anti-fall protection;
- Borehole (fresh water);
-Collections.
In terms of finishes, the property is distinguished by:
- Built-in wardrobes;
- Solar panels;
- Floating floor in the living room, bedrooms and hallway;
- leisure area with deck by the pool;
- Stove in the living room;
- White shutters;
- Outdoor lighting;
- Alentejo mural painting (white wall and blue frieze);
Outside there is an area prepared for meals and leisure next to the swimming pool.
The land also has several low-maintenance decorative trees and an area prepared for the creation of a small vegetable garden.
Located in the heart of the Arrábida natural park, it combines the tranquillity of the countryside with the proximity of the capital, just 25 minutes away by car.
The history of Azeitão dates back to the Palaeolithic era, when the first men settled in the place, as it has attractive natural conditions. This was followed by the occupation of the Roman Empire, with the exploitation of natural resources (salting and fish conservation) in the area of Arrábida, Setúbal and Troia, and agricultural activity in Azeitão.
It was in the fifteenth century that Azeitão gained prestige, when the nobility discovered the climatic conditions, the tranquillity and the abundance of resources.
Since then, Azeitão has become known for the emergence of award-winning elements of gastronomy in this area, such as Queijo de Azeitão, considered one of the 50 best gastronomic products in the world, since 2014 and tortas de azeitão, a recipe brought by ’Cego’ in the early twentieth century.
In addition to the gastronomic heritage, Azeitão is distinguished by its popular festivities, the famous flea market and the weekly market, which attracts hundreds of people monthly.
This is a very rich area in terms of tourism, highlighting some of the points of interest below:
- Arrábida Natural Park
- Quinta da Bacalhoa;
- Azeitão Tile Factory;
- José Maria da Fonseca Cellars;
- Quinta de Catralvos,
- Cheese Museum;
- Alcube Waterfall;
- Award-winning paradisiacal beaches such as Galapinhos Beach.
- Castle of Palmela
Indulge yourself with a torta de azeitão and a Moscatel de Setúbal, while watching one of the most incredible sunsets you will watch, at the Portinho da Arrábida viewpoint 15 minutes away.
We take care of your credit process, without bureaucracy, presenting the best solutions for each client.
Credit intermediary certified by Banco de Portugal under number 0001802.
We help with the whole process! Get in touch with us or leave us your details and we’ll get back to you as soon as possible!
SB95138HQ
Contact
See Phone
Farm 4 Bedrooms Duplex
Pobral (São João das Lampas), São João das Lampas e Terrugem, Sintra, Distrito de Lisboa
Remodelled · 250m²
With Garage
buy
1.785.000 €
This is certainly a property with unique characteristics, which contains all the best you can expect from a dream home.!!
Located in São João da Lampas, with sea view, 6 km from Ericeira (4 km from São Julião beach, 5 km from Foz do Lizandro beach) and just 40 minutes from Lisbon and Cascais.
Inserted in a plot of land with about 7,000m2, it consists of:
- Main house of 2 floors, V4, with about 270m2 construction, fully renovated.
- Casa Pedra Rústica, independent of the main house, T0 open space, fully renovated
-Chapel
- Greenhouse, Garage, and large garden area and leisure areas.
In the main house we are faced with the care in the choice of materials used in the renovation, very generous areas, elements of old design, and ample circulation spaces.
On the entrance floor, we find an entrance hall, 1 suite, 1 bedroom, 1 bathroom, cloakroom area, a large living room with two distinct areas, kitchen and a porch with dining and leisure area
On the upper floor, we have a mezzanine with 26m2, two suites, one of which has a balcony and sea view.
All rooms in the house have windows and lots of light.
Outside, we also have a fully recovered stone house, transformed into T0 open space, independent of the main house, a Chapel, a garage, a greenhouse and large green areas, garden and fruit trees.
An infinity pool with electric cover and a covered outdoor dining area, with barbecue, toilet to the pool, storage area and a large bench to support outdoor meals.
This property is equipped with solar panels for water heating, photovoltaic panels, air conditioning in all rooms, 7 surveillance cameras with remote control, automatic irrigation system, borehole at 200 meters depth with 5,000 L tank, engine room with maintenance equipment, salt pool pump, wood burning stove in the living room, tilt-and-turn windows with thermal cut, among many other elements of quality and comfort.
Its proximity to Ericeira Beach, Lisbon and the Cascais line, its location in a quiet area and family houses, the large existing green spaces, the unobstructed view in all directions, the permanent luminosity in all areas of the house, the constructive details used in the renovation, such as the tiles in the bathrooms, elements used in the kitchen, the adoption of the use of panoramic windows, among many others, are the reason why we consider this property a ’DREAM HOME’
Ask us for your visit.
Located in São João da Lampas, with sea view, 6 km from Ericeira (4 km from São Julião beach, 5 km from Foz do Lizandro beach) and just 40 minutes from Lisbon and Cascais.
Inserted in a plot of land with about 7,000m2, it consists of:
- Main house of 2 floors, V4, with about 270m2 construction, fully renovated.
- Casa Pedra Rústica, independent of the main house, T0 open space, fully renovated
-Chapel
- Greenhouse, Garage, and large garden area and leisure areas.
In the main house we are faced with the care in the choice of materials used in the renovation, very generous areas, elements of old design, and ample circulation spaces.
On the entrance floor, we find an entrance hall, 1 suite, 1 bedroom, 1 bathroom, cloakroom area, a large living room with two distinct areas, kitchen and a porch with dining and leisure area
On the upper floor, we have a mezzanine with 26m2, two suites, one of which has a balcony and sea view.
All rooms in the house have windows and lots of light.
Outside, we also have a fully recovered stone house, transformed into T0 open space, independent of the main house, a Chapel, a garage, a greenhouse and large green areas, garden and fruit trees.
An infinity pool with electric cover and a covered outdoor dining area, with barbecue, toilet to the pool, storage area and a large bench to support outdoor meals.
This property is equipped with solar panels for water heating, photovoltaic panels, air conditioning in all rooms, 7 surveillance cameras with remote control, automatic irrigation system, borehole at 200 meters depth with 5,000 L tank, engine room with maintenance equipment, salt pool pump, wood burning stove in the living room, tilt-and-turn windows with thermal cut, among many other elements of quality and comfort.
Its proximity to Ericeira Beach, Lisbon and the Cascais line, its location in a quiet area and family houses, the large existing green spaces, the unobstructed view in all directions, the permanent luminosity in all areas of the house, the constructive details used in the renovation, such as the tiles in the bathrooms, elements used in the kitchen, the adoption of the use of panoramic windows, among many others, are the reason why we consider this property a ’DREAM HOME’
Ask us for your visit.
Contact
See Phone
Farm 4 Bedrooms
Quinta da Torre, Quinta do Anjo, Palmela, Distrito de Setúbal
Used · 651m²
With Garage
buy
990.000 €
Come and discover this rare gem in Cabanas, Palmela - an exceptional property that offers a unique combination of space, privacy and amenities.
This charming farmhouse is available for sale and awaits someone who appreciates the beauty of nature, the luxury of life
rural and the proximity of the hustle and bustle of the city.
Key features:
- Stunning Space: With a total area of 9851m2, this farm offers plenty of space to realize all your dreams. With 651m2 of covered area and 9200m2 of uncovered area, you will have the freedom to explore and create your way.
- Ideal Location: Just 6 km from the A2 motorway, you will be conveniently connected to all the amenities and attractions of the region. In addition, just 35 km (about 40 minutes by car) from the center of Lisbon, you will be able to enjoy the city whenever
wish.
- Natural Serenity: This property is truly reserved and offers stunning views of the Sierra, providing a haven of tranquility away from the stress of everyday life.
- Horse Facilities: A riding arena and a stable with 4 individual boxes, plus treatment and washing areas, make this property ideal for horse lovers.
- Leisure and Relaxation: A spacious pool with 200m2 is the perfect place to cool off on hot summer days. In addition, an orchard with 60 fruit trees provides fresh produce at your fingertips.
- Space for the Whole Family: The main house includes a living room, kitchen with dining room, living room, 2 bedrooms, 1 bathroom, laundry, 2 suites and a porch/barbecue with 200m2 - perfect for family gatherings and entertainment.
This farm is more than a property; It’s a lifestyle. If you are looking for a refuge in nature without giving up comfort and convenience, this is the opportunity you have been waiting for.
Don’t miss the chance to own this unique pearl in Cabanas, Palmela. Contact us today to schedule a visit and explore all the possibilities this amazing property has to offer.
Your new life of tranquility and luxury awaits you!
This charming farmhouse is available for sale and awaits someone who appreciates the beauty of nature, the luxury of life
rural and the proximity of the hustle and bustle of the city.
Key features:
- Stunning Space: With a total area of 9851m2, this farm offers plenty of space to realize all your dreams. With 651m2 of covered area and 9200m2 of uncovered area, you will have the freedom to explore and create your way.
- Ideal Location: Just 6 km from the A2 motorway, you will be conveniently connected to all the amenities and attractions of the region. In addition, just 35 km (about 40 minutes by car) from the center of Lisbon, you will be able to enjoy the city whenever
wish.
- Natural Serenity: This property is truly reserved and offers stunning views of the Sierra, providing a haven of tranquility away from the stress of everyday life.
- Horse Facilities: A riding arena and a stable with 4 individual boxes, plus treatment and washing areas, make this property ideal for horse lovers.
- Leisure and Relaxation: A spacious pool with 200m2 is the perfect place to cool off on hot summer days. In addition, an orchard with 60 fruit trees provides fresh produce at your fingertips.
- Space for the Whole Family: The main house includes a living room, kitchen with dining room, living room, 2 bedrooms, 1 bathroom, laundry, 2 suites and a porch/barbecue with 200m2 - perfect for family gatherings and entertainment.
This farm is more than a property; It’s a lifestyle. If you are looking for a refuge in nature without giving up comfort and convenience, this is the opportunity you have been waiting for.
Don’t miss the chance to own this unique pearl in Cabanas, Palmela. Contact us today to schedule a visit and explore all the possibilities this amazing property has to offer.
Your new life of tranquility and luxury awaits you!
Contact
See Phone
Farm 4 Bedrooms Duplex
Carvoeira, Mafra, Distrito de Lisboa
Remodelled · 250m²
With Garage
buy
1.785.000 €
This is certainly a property with unique characteristics, which contains all the best you can expect from a dream home.!!
Located in São João da Lampas, with sea view, 6 km from Ericeira (4 km from São Julião beach, 5 km from Foz do Lizandro beach) and just 40 minutes from Lisbon and Cascais.
Inserted in a plot of land with about 7,000m2, it consists of:
- Main house of 2 floors, V4, with about 270m2 construction, fully renovated.
- Casa Pedra Rústica, independent of the main house, T0 open space, fully renovated
-Chapel
- Greenhouse, Garage, and large garden area and leisure areas.
In the main house we are faced with the care in the choice of materials used in the renovation, very generous areas, elements of old design, and ample circulation spaces.
On the entrance floor, we find an entrance hall, 1 suite, 1 bedroom, 1 bathroom, cloakroom area, a large living room with two distinct areas, kitchen and a porch with dining and leisure area
On the upper floor, we have a mezzanine with 26m2, two suites, one of which has a balcony and sea view.
All rooms in the house have windows and lots of light.
Outside, we also have a fully recovered stone house, transformed into T0 open space, independent of the main house, a Chapel, a garage, a greenhouse and large green areas, garden and fruit trees.
An infinity pool with electric cover and a covered outdoor dining area, with barbecue, toilet to the pool, storage area and a large bench to support outdoor meals.
This property is equipped with solar panels for water heating, photovoltaic panels, air conditioning in all rooms, 7 surveillance cameras with remote control, automatic irrigation system, borehole at 200 meters depth with 5,000 L tank, engine room with maintenance equipment, salt pool pump, wood burning stove in the living room, tilt-and-turn windows with thermal cut, among many other elements of quality and comfort.
Its proximity to Ericeira Beach, Lisbon and the Cascais line, its location in a quiet area and family houses, the large existing green spaces, the unobstructed view in all directions, the permanent luminosity in all areas of the house, the constructive details used in the renovation, such as the tiles in the bathrooms, elements used in the kitchen, the adoption of the use of panoramic windows, among many others, are the reason why we consider this property a ’DREAM HOME’
Ask us for your visit.
Located in São João da Lampas, with sea view, 6 km from Ericeira (4 km from São Julião beach, 5 km from Foz do Lizandro beach) and just 40 minutes from Lisbon and Cascais.
Inserted in a plot of land with about 7,000m2, it consists of:
- Main house of 2 floors, V4, with about 270m2 construction, fully renovated.
- Casa Pedra Rústica, independent of the main house, T0 open space, fully renovated
-Chapel
- Greenhouse, Garage, and large garden area and leisure areas.
In the main house we are faced with the care in the choice of materials used in the renovation, very generous areas, elements of old design, and ample circulation spaces.
On the entrance floor, we find an entrance hall, 1 suite, 1 bedroom, 1 bathroom, cloakroom area, a large living room with two distinct areas, kitchen and a porch with dining and leisure area
On the upper floor, we have a mezzanine with 26m2, two suites, one of which has a balcony and sea view.
All rooms in the house have windows and lots of light.
Outside, we also have a fully recovered stone house, transformed into T0 open space, independent of the main house, a Chapel, a garage, a greenhouse and large green areas, garden and fruit trees.
An infinity pool with electric cover and a covered outdoor dining area, with barbecue, toilet to the pool, storage area and a large bench to support outdoor meals.
This property is equipped with solar panels for water heating, photovoltaic panels, air conditioning in all rooms, 7 surveillance cameras with remote control, automatic irrigation system, borehole at 200 meters depth with 5,000 L tank, engine room with maintenance equipment, salt pool pump, wood burning stove in the living room, tilt-and-turn windows with thermal cut, among many other elements of quality and comfort.
Its proximity to Ericeira Beach, Lisbon and the Cascais line, its location in a quiet area and family houses, the large existing green spaces, the unobstructed view in all directions, the permanent luminosity in all areas of the house, the constructive details used in the renovation, such as the tiles in the bathrooms, elements used in the kitchen, the adoption of the use of panoramic windows, among many others, are the reason why we consider this property a ’DREAM HOME’
Ask us for your visit.
Contact
See Phone
Country Estate 4 Bedrooms
Boa Aldeia, Farminhão e Torredeita, Viseu, Distrito de Viseu
Used · 1,813m²
buy
1.750.000 €
Manor house with coat of arms, with an 1813 sqm private gross area, located in the municipality of Viseu with 5.5 ha, surrounded by a stunning landscape with a view to Serra da Estrela and Serra do Caramulo.
With a water mine, a threshing floor, an aromatic garden and a bandstand, this fantastic estate includes several trees, such as cork oaks, olive trees and pine trees.
There is a project by an Architect to transform the estate into a possible senior residence project.
The Main House, with elevator, is composed by 3 floors, distributed as follows:
- Spacious entry hall with an impressive staircase
- Several multipurpose rooms
- Kitchen
- 4 bedrooms
- 1 bedroom en suite
- 4 bathrooms
There is also a house/annex, with a considerable high ceiling, that is divided into a storage area and an apartment with two bedrooms.
Outside, there is also a wide porch where you can enjoy meals with family and friends.
15 minutes away from the centre of Viseu, 3 hours away from Lisbon and 1 hour away from Porto, this property has great potential for rural tourism.
Located between 400 and 700 m of altitude, Viseu, in Beira Alta, converts us into sinners due to the delicious gastronomy, gives us back our health in the hot springs, incites us to observe the urban art for free and makes us feel proud when we taste the Dão Wines, that are produced here.
Surrounded by several mountains and rivers, its location is very central on the map and it was once considered one of the best cities to live in.
Porta da Frente Christie’s is a real estate agency that has been operating in the market for more than two decades. Its focus lays on the highest quality houses and developments, not only in the selling market, but also in the renting market. The company was elected by the prestigious brand Christie’s - one of the most reputable auctioneers, Art institutions and Real Estate of the world - to be represented in Portugal, in the areas of Lisbon, Cascais, Oeiras, Sintra and Alentejo. The main purpose of Porta da Frente Christie’s is to offer a top-notch service to our customers.
With a water mine, a threshing floor, an aromatic garden and a bandstand, this fantastic estate includes several trees, such as cork oaks, olive trees and pine trees.
There is a project by an Architect to transform the estate into a possible senior residence project.
The Main House, with elevator, is composed by 3 floors, distributed as follows:
- Spacious entry hall with an impressive staircase
- Several multipurpose rooms
- Kitchen
- 4 bedrooms
- 1 bedroom en suite
- 4 bathrooms
There is also a house/annex, with a considerable high ceiling, that is divided into a storage area and an apartment with two bedrooms.
Outside, there is also a wide porch where you can enjoy meals with family and friends.
15 minutes away from the centre of Viseu, 3 hours away from Lisbon and 1 hour away from Porto, this property has great potential for rural tourism.
Located between 400 and 700 m of altitude, Viseu, in Beira Alta, converts us into sinners due to the delicious gastronomy, gives us back our health in the hot springs, incites us to observe the urban art for free and makes us feel proud when we taste the Dão Wines, that are produced here.
Surrounded by several mountains and rivers, its location is very central on the map and it was once considered one of the best cities to live in.
Porta da Frente Christie’s is a real estate agency that has been operating in the market for more than two decades. Its focus lays on the highest quality houses and developments, not only in the selling market, but also in the renting market. The company was elected by the prestigious brand Christie’s - one of the most reputable auctioneers, Art institutions and Real Estate of the world - to be represented in Portugal, in the areas of Lisbon, Cascais, Oeiras, Sintra and Alentejo. The main purpose of Porta da Frente Christie’s is to offer a top-notch service to our customers.
Contact
See Phone
See more Farms and Estates for Sale
Bedrooms
Zones
Can’t find the property you’re looking for?
