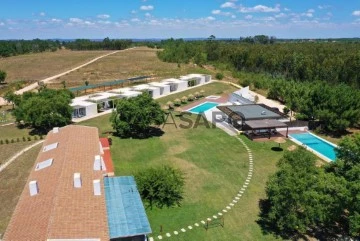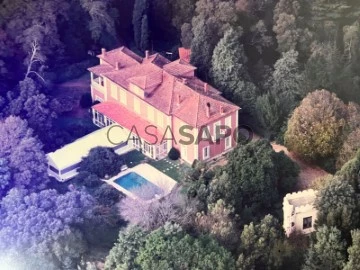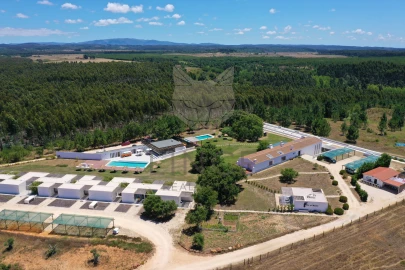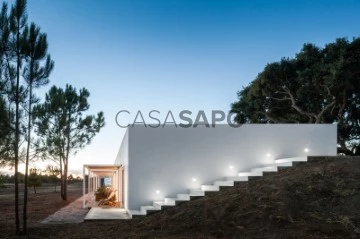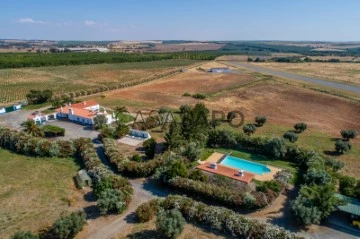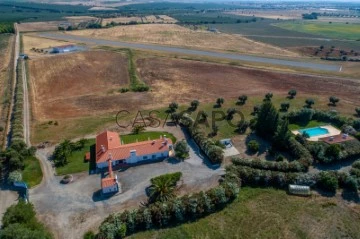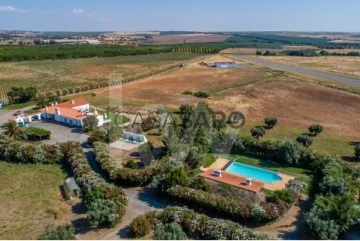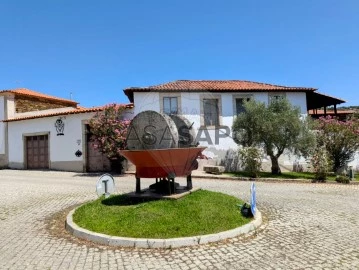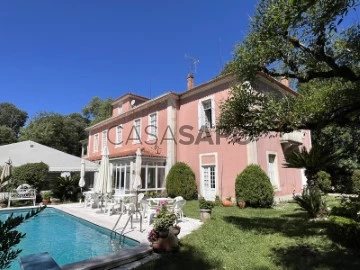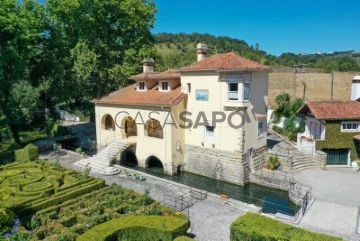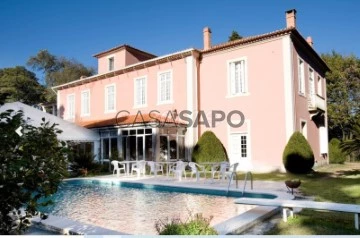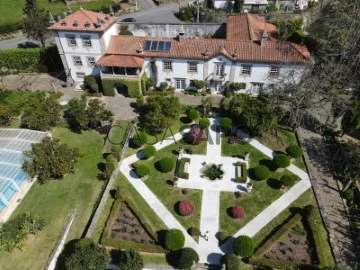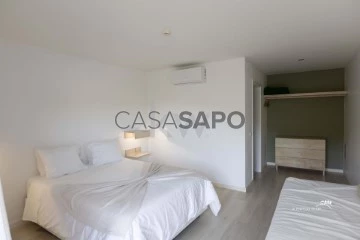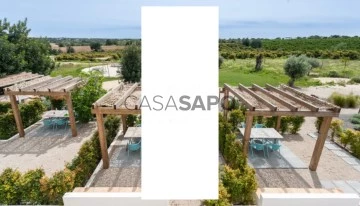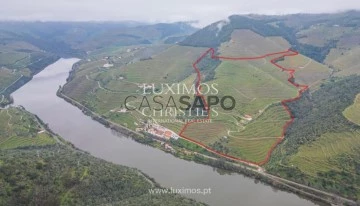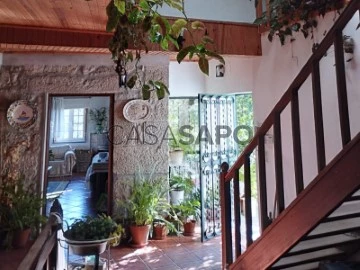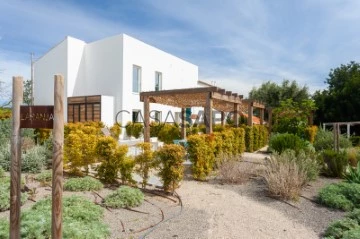Saiba aqui quanto pode pedir
17 Farms and Estates 6 or more Bedrooms with Energy Certificate A+, with more photos, Used, for Sale
Map
Order by
More photos
Farm 18 Bedrooms
São Teotónio, Odemira, Distrito de Beja
Used · 1,550m²
buy
3.700.000 €
Hotel Rural Exclusivo na Costa Alentejana: Um Refúgio de Luxo em Meio à Natureza
Descubra um verdadeiro paraíso na Costa Alentejana com este hotel rural exclusivo, situado a apenas 10 km das deslumbrantes praias da Zambujeira do Mar e Carvalhal. Inaugurado em 2014 e ampliado em 2017, este refúgio único está inserido em uma propriedade de mais de 10 hectares de terrenos ligeiramente ondulados, perfeitos para cultivo agrícola e silvicultura, oferecendo uma combinação singular de conforto e natureza.
Características da Propriedade:
Casa Principal:
- 4 quartos,
- Sala de estar acolhedora,
- Cozinha totalmente equipada.
Acomodações 18 unidades, - incluindo Quartos Duplos e Familiares, Estúdios com kitchenette e Apartamentos de 1 e 2 quartos, todos com ar condicionado e terraço privativo., divididos por:
- 3 quartos duplos
- 4 quartos triplos
- 2 quartos familiares
- 3 estúdios T0
- 2 apartamentos T1
- 4 apartamentos T2
Áreas Comuns:
- Salas polivalentes e espaços para eventos
- 2 piscinas exteriores
- Jardim
- Infraestruturas para crianças
- Receção e lavandaria, com apartamento de serviço
Estacionamento:
Espaço sombreado para 20 veículos e garagem privada para 4 automóveis.
Eventos e Refeições:
Restaurante moderno para 70 pessoas, terraço ao ar livre para mais 50 pessoas, equipado com cortinas de vidro removíveis
Hotel criado em 2014 e ampliado em 2017
Terreno com 10 hectares
Área Bruta Total: 1.550m2 / Área de Ocupação: 2.060m2
Viabilidade de construção de empreendimento turístico até 4.000m2
Este hotel rural na Costa Alentejana não é apenas uma propriedade; é um investimento de estilo de vida incomparável. Combinando luxo, natureza e uma localização privilegiada, é ideal tanto como uma nova residência quanto como um empreendimento lucrativo, oferecendo uma experiência de vida verdadeiramente harmoniosa e única.
Uma verdadeira oportunidade para habitação e investimento.
Sobre mim:
O meu nome é Paulo Lopes e há 26 anos construo relações de confiança com os meus clientes.
Estou aqui para orientá-lo em todas as etapas, desde a pesquisa até a negociação, com um foco especial no serviço pós-venda, assegurando um suporte completo ao seu projeto imobiliário.
Descubra um verdadeiro paraíso na Costa Alentejana com este hotel rural exclusivo, situado a apenas 10 km das deslumbrantes praias da Zambujeira do Mar e Carvalhal. Inaugurado em 2014 e ampliado em 2017, este refúgio único está inserido em uma propriedade de mais de 10 hectares de terrenos ligeiramente ondulados, perfeitos para cultivo agrícola e silvicultura, oferecendo uma combinação singular de conforto e natureza.
Características da Propriedade:
Casa Principal:
- 4 quartos,
- Sala de estar acolhedora,
- Cozinha totalmente equipada.
Acomodações 18 unidades, - incluindo Quartos Duplos e Familiares, Estúdios com kitchenette e Apartamentos de 1 e 2 quartos, todos com ar condicionado e terraço privativo., divididos por:
- 3 quartos duplos
- 4 quartos triplos
- 2 quartos familiares
- 3 estúdios T0
- 2 apartamentos T1
- 4 apartamentos T2
Áreas Comuns:
- Salas polivalentes e espaços para eventos
- 2 piscinas exteriores
- Jardim
- Infraestruturas para crianças
- Receção e lavandaria, com apartamento de serviço
Estacionamento:
Espaço sombreado para 20 veículos e garagem privada para 4 automóveis.
Eventos e Refeições:
Restaurante moderno para 70 pessoas, terraço ao ar livre para mais 50 pessoas, equipado com cortinas de vidro removíveis
Hotel criado em 2014 e ampliado em 2017
Terreno com 10 hectares
Área Bruta Total: 1.550m2 / Área de Ocupação: 2.060m2
Viabilidade de construção de empreendimento turístico até 4.000m2
Este hotel rural na Costa Alentejana não é apenas uma propriedade; é um investimento de estilo de vida incomparável. Combinando luxo, natureza e uma localização privilegiada, é ideal tanto como uma nova residência quanto como um empreendimento lucrativo, oferecendo uma experiência de vida verdadeiramente harmoniosa e única.
Uma verdadeira oportunidade para habitação e investimento.
Sobre mim:
O meu nome é Paulo Lopes e há 26 anos construo relações de confiança com os meus clientes.
Estou aqui para orientá-lo em todas as etapas, desde a pesquisa até a negociação, com um foco especial no serviço pós-venda, assegurando um suporte completo ao seu projeto imobiliário.
Contact
See Phone
Farm 9 Bedrooms
Luso, Mealhada, Distrito de Aveiro
Used · 1,536m²
buy
2.800.000 €
Overlooking the forest of Buçaco, on top of a hill, stands this magnificent converted farmhouse in Hotel de Charme, working as House since 1988. With a total area of 55,640 m2, this charming property of the late 19th century. Is surrounded by beautiful gardens and a forest composed of several tropical trees. The buildings are diverse and in total the your area amounts to 1,536, 80 m 2. The Manor House, built in 1895, has of two floors, with the ground floor, 3 large living rooms with fireplaces and large Windows, dining room with fireplace, breakfast nook with French tiles hand painted, furnished kitchen, large pantry, wine cellar , glass-enclosed porch behind the House providing a view over the garden and pool. Entrance hall with connection to the hall on the first floor through the stairwell, and on this floor, long hallway that communicates with 6 rooms (suites) spacious, with high ceilings and large Windows, all with spacious and modern bathrooms and some with fireplaces. Use of attic, accessible by staircase, with hall, 3 bedrooms, 1 bathroom and a small sitting room.
Abroad, as well as of about 3 hectares occupied by private forest with tropical plants and trees, an old tower with magnificent views, several water tanks and a large tank. There is also in the vicinity, private water mines. Tent for parties and events, with capacity for 150 people, bathrooms for men and ladies, with separate sinks. In independent buildings: kitchen, storage room, laundry.
Fenced property, with private parking.
Farm with total privacy, tranquility and beauty.
The sale includes the stuffing of the dwellings except for personal objects, pictures and pieces of furniture to name.
1 km from the Spa of Luso (Termas do Luso), few minutes from the National Park of Buçaco, just 6 km from the A1 motorway, 20 km from Coimbra and 1 hour from Porto airport.
Abroad, as well as of about 3 hectares occupied by private forest with tropical plants and trees, an old tower with magnificent views, several water tanks and a large tank. There is also in the vicinity, private water mines. Tent for parties and events, with capacity for 150 people, bathrooms for men and ladies, with separate sinks. In independent buildings: kitchen, storage room, laundry.
Fenced property, with private parking.
Farm with total privacy, tranquility and beauty.
The sale includes the stuffing of the dwellings except for personal objects, pictures and pieces of furniture to name.
1 km from the Spa of Luso (Termas do Luso), few minutes from the National Park of Buçaco, just 6 km from the A1 motorway, 20 km from Coimbra and 1 hour from Porto airport.
Contact
See Phone
Farm 18 Bedrooms
São Teotónio, Odemira, Distrito de Beja
Used · 1,700m²
buy
3.700.000 €
A rural hotel located on the Alentejo coast, in the parish of São Teotónio, in the municipality of Odemira, just 10 kilometres from the beaches of Zambujeira do Mar and Carvalhal.
This development is set in a farm with 10 hectares of land.
The hotel comprises 18 tourist accommodation units, including double and family rooms, studios with kitchenettes and flats with one or two bedrooms, also with kitchenettes.
There is also a main ground floor house with four bedrooms, a living room and a kitchen.
All these accommodation units have air conditioning and a private terrace overlooking the garden.
As far as the spacious communal areas are concerned, the hotel offers its guests the following facilities:
- a large living room with double-height ceilings, modern lines and a sophisticated fireplace, inviting guests to relax and unwind;
- multipurpose room, which includes a covered outdoor area, which currently houses the bar and chill-out area, allowing friends and family to socialise;
- a modern restaurant with indoor seating for 70 people and a terrace for 50;
- two saltwater swimming pools, surrounded by a huge lawn;
- various leisure areas and spaces throughout the hotel,
- a tree house with a slide for children.
This property also has an organic vegetable garden, and the entire outdoor space has been created in harmony with the region by planting native plants.
When you arrive at the property, you can immediately catch a glimpse of the majestic century-old olive trees.
The whole development is based on sustainability and respect for the environment. There are several solar panels that heat the water and produce photovoltaic energy for self-consumption.
In addition to these facilities, the hotel also has a wine cellar and an outdoor car park for around 20 vehicles.
The hotel also offers the perfect conditions for events such as weddings, christenings, company meetings and more.
São Teotónio, located in the municipality of Odemira, is a region characterised by its natural beauty and proximity to the Alentejo coast. Although it is a more rural and peaceful area, it offers a number of attractions and activities. Some of these include
Beaches: The parish is relatively close to the coast, where you can find beautiful beaches, such as Praia de Odeceixe, known for its unique landscape, with the mouth of the Seixe river separating the Alentejo from the Algarve.
Parque Natural do Sudoeste Alentejano e Costa Vicentina: This protected area covers a large part of the Alentejo coast, providing trails and stunning natural landscapes, ideal for hiking and wildlife watching.
Horse riding and mountain biking: The region offers opportunities for horse riding and mountain biking, allowing you to explore the area in a more active way.
Gastronomy: Try the rich local cuisine, with an emphasis on dishes based on fresh fish, seafood and regional products. Local restaurants can offer an authentic experience of Alentejo cuisine.
Local Festivities: Take part in the traditional festivals and cultural events that may take place in the parish, providing an opportunity to experience the local culture.
Local Markets: Visit local markets to discover and buy regional products such as cheeses, sausages, handicrafts and fresh agricultural produce.
Rota Vicentina: Explore part of the Rota Vicentina, an extensive network of walking trails that runs along the south-west coast of Portugal, offering stunning views and unique experiences.
This development is set in a farm with 10 hectares of land.
The hotel comprises 18 tourist accommodation units, including double and family rooms, studios with kitchenettes and flats with one or two bedrooms, also with kitchenettes.
There is also a main ground floor house with four bedrooms, a living room and a kitchen.
All these accommodation units have air conditioning and a private terrace overlooking the garden.
As far as the spacious communal areas are concerned, the hotel offers its guests the following facilities:
- a large living room with double-height ceilings, modern lines and a sophisticated fireplace, inviting guests to relax and unwind;
- multipurpose room, which includes a covered outdoor area, which currently houses the bar and chill-out area, allowing friends and family to socialise;
- a modern restaurant with indoor seating for 70 people and a terrace for 50;
- two saltwater swimming pools, surrounded by a huge lawn;
- various leisure areas and spaces throughout the hotel,
- a tree house with a slide for children.
This property also has an organic vegetable garden, and the entire outdoor space has been created in harmony with the region by planting native plants.
When you arrive at the property, you can immediately catch a glimpse of the majestic century-old olive trees.
The whole development is based on sustainability and respect for the environment. There are several solar panels that heat the water and produce photovoltaic energy for self-consumption.
In addition to these facilities, the hotel also has a wine cellar and an outdoor car park for around 20 vehicles.
The hotel also offers the perfect conditions for events such as weddings, christenings, company meetings and more.
São Teotónio, located in the municipality of Odemira, is a region characterised by its natural beauty and proximity to the Alentejo coast. Although it is a more rural and peaceful area, it offers a number of attractions and activities. Some of these include
Beaches: The parish is relatively close to the coast, where you can find beautiful beaches, such as Praia de Odeceixe, known for its unique landscape, with the mouth of the Seixe river separating the Alentejo from the Algarve.
Parque Natural do Sudoeste Alentejano e Costa Vicentina: This protected area covers a large part of the Alentejo coast, providing trails and stunning natural landscapes, ideal for hiking and wildlife watching.
Horse riding and mountain biking: The region offers opportunities for horse riding and mountain biking, allowing you to explore the area in a more active way.
Gastronomy: Try the rich local cuisine, with an emphasis on dishes based on fresh fish, seafood and regional products. Local restaurants can offer an authentic experience of Alentejo cuisine.
Local Festivities: Take part in the traditional festivals and cultural events that may take place in the parish, providing an opportunity to experience the local culture.
Local Markets: Visit local markets to discover and buy regional products such as cheeses, sausages, handicrafts and fresh agricultural produce.
Rota Vicentina: Explore part of the Rota Vicentina, an extensive network of walking trails that runs along the south-west coast of Portugal, offering stunning views and unique experiences.
Contact
See Phone
Farm 18 Bedrooms
São Teotónio, Odemira, Distrito de Beja
Used · 1,550m²
With Garage
buy
3.700.000 €
Hotel criado em 2014 e ampliado em 2017, atualmente em exploração.
Este magnífico empreendimento está estrategicamente localizado na deslumbrante costa alentejana, a apenas 10 Km das praias paradisíacas da Zambujeira do Mar e Carvalhal. Situado em uma quinta expansiva com 10 hectares de terreno, este local extraordinário atualmente opera como um charmoso hotel rural.
A propriedade conta com uma casa principal, composta por 4 quartos, uma acolhedora sala de estar e uma cozinha completa. Além disso, oferece outras 18 unidades de alojamento turístico, que variam de Quartos Duplos a Familiares, Estúdios com kitchenette e Apartamentos com 1 e 2 Quartos, todos equipados com ar condicionado e terraço privativo com vista para o exuberante jardim exterior.
A comodidade não para por aí, pois o empreendimento dispõe de estacionamento sombreado para até 20 veículos, além de uma garagem privada com capacidade para 4 automóveis. As áreas comuns são espaçosas e modernas, destacando-se a sala de estar com pé-direito duplo e linhas contemporâneas, onde uma lareira de design sofisticado convida ao descanso e lazer. Há também uma versátil sala polivalente, atualmente utilizada como sala de jogos, e uma zona exterior coberta que funciona como um agradável bar e área de chill-out, tornando o local ideal para eventos corporativos e até mesmo casamentos.
A propriedade oferece ainda um restaurante moderno, equipado com uma cozinha profissional. Com capacidade interna para 70 pessoas e uma esplanada para mais 50, o restaurante destaca-se pelas suas cortinas de vidro removíveis de alto a baixo, proporcionando uma flexibilidade única ao espaço, que se expande harmoniosamente da área interna para a esplanada, criando uma atmosfera verdadeiramente singular. Não perca a oportunidade de adquirir este tesouro na costa alentejana, onde luxo e natureza se encontram.
Convidamo-lo a agendar uma visita para explorar pessoalmente este magnífico empreendimento e descobrir todas as maravilhas que oferece. Não perca a oportunidade de transformar este local extraordinário no seu novo lar ou investimento. Entre em contato agora para marcar a sua visita e iniciar a jornada para aquisição deste pedaço de paraíso!
Este magnífico empreendimento está estrategicamente localizado na deslumbrante costa alentejana, a apenas 10 Km das praias paradisíacas da Zambujeira do Mar e Carvalhal. Situado em uma quinta expansiva com 10 hectares de terreno, este local extraordinário atualmente opera como um charmoso hotel rural.
A propriedade conta com uma casa principal, composta por 4 quartos, uma acolhedora sala de estar e uma cozinha completa. Além disso, oferece outras 18 unidades de alojamento turístico, que variam de Quartos Duplos a Familiares, Estúdios com kitchenette e Apartamentos com 1 e 2 Quartos, todos equipados com ar condicionado e terraço privativo com vista para o exuberante jardim exterior.
A comodidade não para por aí, pois o empreendimento dispõe de estacionamento sombreado para até 20 veículos, além de uma garagem privada com capacidade para 4 automóveis. As áreas comuns são espaçosas e modernas, destacando-se a sala de estar com pé-direito duplo e linhas contemporâneas, onde uma lareira de design sofisticado convida ao descanso e lazer. Há também uma versátil sala polivalente, atualmente utilizada como sala de jogos, e uma zona exterior coberta que funciona como um agradável bar e área de chill-out, tornando o local ideal para eventos corporativos e até mesmo casamentos.
A propriedade oferece ainda um restaurante moderno, equipado com uma cozinha profissional. Com capacidade interna para 70 pessoas e uma esplanada para mais 50, o restaurante destaca-se pelas suas cortinas de vidro removíveis de alto a baixo, proporcionando uma flexibilidade única ao espaço, que se expande harmoniosamente da área interna para a esplanada, criando uma atmosfera verdadeiramente singular. Não perca a oportunidade de adquirir este tesouro na costa alentejana, onde luxo e natureza se encontram.
Convidamo-lo a agendar uma visita para explorar pessoalmente este magnífico empreendimento e descobrir todas as maravilhas que oferece. Não perca a oportunidade de transformar este local extraordinário no seu novo lar ou investimento. Entre em contato agora para marcar a sua visita e iniciar a jornada para aquisição deste pedaço de paraíso!
Contact
See Phone
Farm 10 Bedrooms
Ferreira do Alentejo e Canhestros, Distrito de Beja
Used · 470m²
buy
3.150.000 €
Typical Alentejo country, with a private airfield, Certified Aerodrome, makes this farm as a unique reference in its sector.
With its own entrance, the track 550 meters, suitable for aircraft from ultralights to Cessna 172 or twin-engine Cessna push-pull aircraft, Hangar with 450m2 (16mx28m) and outdoor space to park several aircraft. The gate of this hangar is quite high, being able to collect helicopters. On the 1st floor, office, bathroom, living room and 2 bedrooms. On the ground floor includes kitchen, living room, bathroom and workshop. Outside has 2 bathrooms, technical warehouse and general air-compressed central.
The property also includes a dwelling of typical Alentejo moth of excellent construction, with simple and bent chapel with stained glass windows. The house consists of 2 suites, 2 bedrooms, gym, office, living room with fireplace and access to the terrace, dining room and kitchen with a generous area and wood burning oven. The whole house is surrounded by a beautiful garden.
The house decorated with tiles and paintings alluding to the region, high quality materials, central heating (wood burning boiler and solar panels) radiating floors and window frames with thermal cut and double glazing.
Acasa de homemade, with 1 bedroom, living room, kitchen, bathroom and engine room, has central heating and can be an integral part of the main house as they are interconnected.
In this magnificent property there is also an overflow swimming pool, with heated water and a single water treatment, using a system based on copper ions and active oxygen. The house of support to the pool with kitchen, living room, wc and arrecadao for the equipments of the pool and garden.
Much of the rustic property is composed of ’A’ class agricultural land with a machine shed, a log cabin, a watering tank and 2 water holes and still uses pressurized water from the Alentejo integrated irrigation system (Alqueva).
Sale price of the property with all the stuffing including. Aircraft Cessna, jeep, tractor, implements, cylinder, cargo trailer, tank trailer, miscellaneous machinery
In the beautiful area of Ferreira do Alentejo, Beja, lies this unique and stunning 30-hectare property.
With good road accesses, Autoestrada A2, which connects Lisbon to the Algarve.
Close to the district capital, Beja, with varied services, commerce, schools and hospital. Beja Airport is a few kilometers away.
With its own entrance, the track 550 meters, suitable for aircraft from ultralights to Cessna 172 or twin-engine Cessna push-pull aircraft, Hangar with 450m2 (16mx28m) and outdoor space to park several aircraft. The gate of this hangar is quite high, being able to collect helicopters. On the 1st floor, office, bathroom, living room and 2 bedrooms. On the ground floor includes kitchen, living room, bathroom and workshop. Outside has 2 bathrooms, technical warehouse and general air-compressed central.
The property also includes a dwelling of typical Alentejo moth of excellent construction, with simple and bent chapel with stained glass windows. The house consists of 2 suites, 2 bedrooms, gym, office, living room with fireplace and access to the terrace, dining room and kitchen with a generous area and wood burning oven. The whole house is surrounded by a beautiful garden.
The house decorated with tiles and paintings alluding to the region, high quality materials, central heating (wood burning boiler and solar panels) radiating floors and window frames with thermal cut and double glazing.
Acasa de homemade, with 1 bedroom, living room, kitchen, bathroom and engine room, has central heating and can be an integral part of the main house as they are interconnected.
In this magnificent property there is also an overflow swimming pool, with heated water and a single water treatment, using a system based on copper ions and active oxygen. The house of support to the pool with kitchen, living room, wc and arrecadao for the equipments of the pool and garden.
Much of the rustic property is composed of ’A’ class agricultural land with a machine shed, a log cabin, a watering tank and 2 water holes and still uses pressurized water from the Alentejo integrated irrigation system (Alqueva).
Sale price of the property with all the stuffing including. Aircraft Cessna, jeep, tractor, implements, cylinder, cargo trailer, tank trailer, miscellaneous machinery
In the beautiful area of Ferreira do Alentejo, Beja, lies this unique and stunning 30-hectare property.
With good road accesses, Autoestrada A2, which connects Lisbon to the Algarve.
Close to the district capital, Beja, with varied services, commerce, schools and hospital. Beja Airport is a few kilometers away.
Contact
See Phone
Farm 9 Bedrooms
Ferreira do Alentejo e Canhestros, Distrito de Beja
Used · 275m²
buy
3.150.000 €
A meia distância entre Lisboa e o Algarve encontra esta magnifica propriedade localizada em zona privilegiada do Alentejo, composta por moradia, piscina, jardins, terreno vasto e pista de aviação com hangar.
A propriedade possui 29 hectares, (290.750 m2), encontra-se toda vedada e é possuidora de zonas distintas, como:
- Moradia principal, ligada a uma singela capela por 3 arcos e duas entradas próprias;
- Piscina com casa de apoio, separada da moradia principal;
- Zona agrícola, com telheiro para máquinas e agradável cabana de madeira com latada de videiras de uvas de mesa.
- E a aeronáutica, com entrada própria, hangar, pista, placas de estacionamento para aeronaves e parques de estacionamento para muitos visitantes, além de instalações de apoio incluindo alojamento.
A moradia principal é de traça típica alentejana, mas construída com as mais modernas tecnologias.
Composta por:
- Hall decorado com vitrais;
- 2 quartos em suíte com armários embutidos;
- 1 suíte especial com sala separada e armário de vigília;
- Ginásio; - Escritório amplo;- Lavabo com azulejos estilo século VII de pintura manual;
- Sala de estar grande (zona de inverno com bonita lareira e zona de verão com acesso direto ao grande terraço voltado ao Sul);
- Sala de jantar;
- Cozinha grande que ainda dispõe da casa do forno a lenha e churrasco no exterior;
- Casa para o caseiro com um quarto com roupeiro, sala com cozinha, casa de máquina e casa de banho. Também tem aquecimento e ar-condicionado. Caso não seja usado para esse fim, pode ser considerado uma suíte muito especial, pois está convenientemente ligado à casa principal;
- O piso inferior é ainda maior do que a casa e além de imensa garagem para muitos carros tem uma enorme lavandaria completa, casa de banho com banho turco, 3 grandes arrecadações e casa das caldeiras e aquecimento solar;
Existe um conveniente elevador para ligar os dois pisos.
Características adicionais:
- O piso dos quartos é em madeira exótica brasileira de alta resistência;
- O das zonas comuns em tijoleira regional também de alta resistência;
- A casa tem excelente isolamento entre paredes e caixilharias em alumínio, lacado a branco com térmico e vidros duplos, tem persa em alumínio da mesma cor e com isolamento nas lâminas, o que confere grande inercia térmica tendo sido classificada com a eficiência Classe A+, o que é excecional e raro em construções particulares;
- Tem aquecimento central por piso radiante que lhe confere uma atmosfera muito confortável. Como funciona a baixa temperatura o consumo de combustível é baixíssimo (caldeira a lenha e painéis solares e caldeira a combustível como backup).
- Tem ar condicionado em todas as divisões, mas havendo boa gestão da incidência solar, não é necessário o seu uso.
- Tudo está automatizado desde o aquecimento ao controle dos painéis solares de alto rendimento, caldeiras a gasóleo e lenha, águas quentes sanitárias e os sistemas vários de regas.
- O sistema de alarme tem várias zonas de proteção e botões de pânico no exterior, mas a zona é muito segura.
No seu exterior encontra:
- A capela possuidora de aquecimento, ventilação automática e iluminação agradável através de alusivos vitrais.
- A grande e transbordante Piscina, com água aquecida pelo sistema solar e o sistema de tratamento da água é o utilizado pela NASA com iões de cobre e oxigénio ativo, e CO2 para correção do Ph, resultado em uma protegida água e pura.
- O vasto jardim relvado é envolvente e convida ao repouso, pois tem grande privacidade devido à proteção de altos arbustos e árvores que o isolam do resto da propriedade.
- A casa anexa de apoio à piscina, pode ser usada como habitação, pois tem todas as condições: - Cozinha, - Sala, - Casa de Banho, - Lareira, - Ar condicionado, churrasqueira e arrecadação para todos os equipamentos da piscina e jardim.
- O Aeródromo que se situa no lado oposto da propriedade, com certificação internacional ICAO/EASA.
- A pista tem 550 metros e tem sido usada por aeronaves desde ultra-leves, até Cessna 172 e o bimotor Cessna push-pull.
- O hangar tem espaço para várias aeronaves, incluindo helicópteros, devido ao portão ter altura suficiente, é composto:Rés-do-chão:
- Casa de banho completa;
- Cozinha;
- Sala
- Oficina
No 1º piso:
- Escritório,
- Casa de Banho completa,
- Sala grande ,
- 2 quartos com roupeiros e arrecadação.
Este conjunto pode ser habitado autonomamente.
No exterior existem dois lavabos sociais, armazenamento técnico e central de ar comprimido.
Caso necessário há espaço para a construção de mais hangares.
A parte agrícola é composta por:
- Terreno de classe ’A’;
- Tanque de rega;- 2 furos artesianos com capacidade para a rega de toda a propriedade
- Água pressurizada do sistema integrado de regas do Alentejo (Alqueva), que permite como mais variadas culturas de regadio.
Marque hoje mesmo uma visita e comprove por si a qualidade deste investimento, a qualidade de vida que esta herdade vai proporcionar vai e os benefícios que trará toda a sua família.
Partilhamos com todas as imobiliárias/profissionais em regime 50%/50%.
Para mais informações vá ao nosso site KW Portugal.
A propriedade possui 29 hectares, (290.750 m2), encontra-se toda vedada e é possuidora de zonas distintas, como:
- Moradia principal, ligada a uma singela capela por 3 arcos e duas entradas próprias;
- Piscina com casa de apoio, separada da moradia principal;
- Zona agrícola, com telheiro para máquinas e agradável cabana de madeira com latada de videiras de uvas de mesa.
- E a aeronáutica, com entrada própria, hangar, pista, placas de estacionamento para aeronaves e parques de estacionamento para muitos visitantes, além de instalações de apoio incluindo alojamento.
A moradia principal é de traça típica alentejana, mas construída com as mais modernas tecnologias.
Composta por:
- Hall decorado com vitrais;
- 2 quartos em suíte com armários embutidos;
- 1 suíte especial com sala separada e armário de vigília;
- Ginásio; - Escritório amplo;- Lavabo com azulejos estilo século VII de pintura manual;
- Sala de estar grande (zona de inverno com bonita lareira e zona de verão com acesso direto ao grande terraço voltado ao Sul);
- Sala de jantar;
- Cozinha grande que ainda dispõe da casa do forno a lenha e churrasco no exterior;
- Casa para o caseiro com um quarto com roupeiro, sala com cozinha, casa de máquina e casa de banho. Também tem aquecimento e ar-condicionado. Caso não seja usado para esse fim, pode ser considerado uma suíte muito especial, pois está convenientemente ligado à casa principal;
- O piso inferior é ainda maior do que a casa e além de imensa garagem para muitos carros tem uma enorme lavandaria completa, casa de banho com banho turco, 3 grandes arrecadações e casa das caldeiras e aquecimento solar;
Existe um conveniente elevador para ligar os dois pisos.
Características adicionais:
- O piso dos quartos é em madeira exótica brasileira de alta resistência;
- O das zonas comuns em tijoleira regional também de alta resistência;
- A casa tem excelente isolamento entre paredes e caixilharias em alumínio, lacado a branco com térmico e vidros duplos, tem persa em alumínio da mesma cor e com isolamento nas lâminas, o que confere grande inercia térmica tendo sido classificada com a eficiência Classe A+, o que é excecional e raro em construções particulares;
- Tem aquecimento central por piso radiante que lhe confere uma atmosfera muito confortável. Como funciona a baixa temperatura o consumo de combustível é baixíssimo (caldeira a lenha e painéis solares e caldeira a combustível como backup).
- Tem ar condicionado em todas as divisões, mas havendo boa gestão da incidência solar, não é necessário o seu uso.
- Tudo está automatizado desde o aquecimento ao controle dos painéis solares de alto rendimento, caldeiras a gasóleo e lenha, águas quentes sanitárias e os sistemas vários de regas.
- O sistema de alarme tem várias zonas de proteção e botões de pânico no exterior, mas a zona é muito segura.
No seu exterior encontra:
- A capela possuidora de aquecimento, ventilação automática e iluminação agradável através de alusivos vitrais.
- A grande e transbordante Piscina, com água aquecida pelo sistema solar e o sistema de tratamento da água é o utilizado pela NASA com iões de cobre e oxigénio ativo, e CO2 para correção do Ph, resultado em uma protegida água e pura.
- O vasto jardim relvado é envolvente e convida ao repouso, pois tem grande privacidade devido à proteção de altos arbustos e árvores que o isolam do resto da propriedade.
- A casa anexa de apoio à piscina, pode ser usada como habitação, pois tem todas as condições: - Cozinha, - Sala, - Casa de Banho, - Lareira, - Ar condicionado, churrasqueira e arrecadação para todos os equipamentos da piscina e jardim.
- O Aeródromo que se situa no lado oposto da propriedade, com certificação internacional ICAO/EASA.
- A pista tem 550 metros e tem sido usada por aeronaves desde ultra-leves, até Cessna 172 e o bimotor Cessna push-pull.
- O hangar tem espaço para várias aeronaves, incluindo helicópteros, devido ao portão ter altura suficiente, é composto:Rés-do-chão:
- Casa de banho completa;
- Cozinha;
- Sala
- Oficina
No 1º piso:
- Escritório,
- Casa de Banho completa,
- Sala grande ,
- 2 quartos com roupeiros e arrecadação.
Este conjunto pode ser habitado autonomamente.
No exterior existem dois lavabos sociais, armazenamento técnico e central de ar comprimido.
Caso necessário há espaço para a construção de mais hangares.
A parte agrícola é composta por:
- Terreno de classe ’A’;
- Tanque de rega;- 2 furos artesianos com capacidade para a rega de toda a propriedade
- Água pressurizada do sistema integrado de regas do Alentejo (Alqueva), que permite como mais variadas culturas de regadio.
Marque hoje mesmo uma visita e comprove por si a qualidade deste investimento, a qualidade de vida que esta herdade vai proporcionar vai e os benefícios que trará toda a sua família.
Partilhamos com todas as imobiliárias/profissionais em regime 50%/50%.
Para mais informações vá ao nosso site KW Portugal.
Contact
See Phone
Farm 10 Bedrooms
Avantos e Romeu, Mirandela, Distrito de Bragança
Used · 591m²
buy
720.000 €
Esta Quinta foi renovada e atualmente está a funcionar como Agroturismo. Está localizada no centro da aldeia de Avantos (Concelho de Mirandela), a escassos 2km da autoestrada A4.
É composta por vários edifícios com salas, cozinhas, suítes, casas de banho, salão de jogos, escritório, salas de leituras, varandas.
Sistema ecológico de climatização e produção de águas quentes através de caldeira a biomassa, bem como um sistema solar térmico através de painéis solares acoplados a dois depósitos de acumulação.
Possui ainda:
-Piscina.
-Espaços para desportos.
-Barbecue.
-Forno a lenha.
-Armazém.
-Estacionamento.
-Jardins.
NOTA: Potencial para aumento da zona de alojamento, com área
destinada a remodelação de divisões já existentes, bem como para construção de
outras edificações.
Venha conhecer esta encantadora propriedade no Nordeste Transmontano!
The RE/MAX Colelction
EN
This Farm / Quinta has been renovated and is currently operating as Agrotourism. It is located in the center of the village of Avantos (Municipality of Mirandela), just 2km from the A4 motorway.
It consists of several buildings with living rooms, kitchens, suites, bathrooms, a games room, an office, reading rooms, and balconies.
Eco-friendly climate control and hot water production system through a biomass boiler, as well as a solar thermal system with solar panels connected to two storage tanks.
It also features:
-Swimming pool.
-Sports areas.
-Barbecue.
-Wood-fired oven.
-Storage room.
-Parking.
-Gardens.
NOTE: Potential for increasing the accommodation area, with space designated for remodeling existing rooms, as well as for constructing other buildings.
Come and discover this charming property in the Northeast of Portugal!
The RE/MAX Colelction
FR
Cette Quinta a été rénovée et fonctionne actuellement comme Agrotourisme. Elle est située au centre du village d’Avantos (Municipalité de Mirandela), à seulement 2 km de l’autoroute A4.
Elle se compose de plusieurs bâtiments avec salons, cuisines, suites, salles de bains, salle de jeux, bureau, salles de lecture et balcons.
Système de climatisation écologique et de production d’eau chaude par chaudière à biomasse, ainsi qu’un système solaire thermique avec panneaux solaires reliés à deux réservoirs de stockage.
Elle dispose également de :
-Piscine.
-Espaces pour sports.
-Barbecue.
-Four à bois.
-Débarras.
-Parking.
-Jardins.
NOTE : Potentiel d’augmentation de la zone d’hébergement, avec un espace destiné à la rénovation des pièces existantes, ainsi que pour la construction d’autres bâtiments.
Venez découvrir cette charmante propriété dans le nord-est du Portugal !
The RE/MAX Colelction
;ID RE/MAX: (telefone)
É composta por vários edifícios com salas, cozinhas, suítes, casas de banho, salão de jogos, escritório, salas de leituras, varandas.
Sistema ecológico de climatização e produção de águas quentes através de caldeira a biomassa, bem como um sistema solar térmico através de painéis solares acoplados a dois depósitos de acumulação.
Possui ainda:
-Piscina.
-Espaços para desportos.
-Barbecue.
-Forno a lenha.
-Armazém.
-Estacionamento.
-Jardins.
NOTA: Potencial para aumento da zona de alojamento, com área
destinada a remodelação de divisões já existentes, bem como para construção de
outras edificações.
Venha conhecer esta encantadora propriedade no Nordeste Transmontano!
The RE/MAX Colelction
EN
This Farm / Quinta has been renovated and is currently operating as Agrotourism. It is located in the center of the village of Avantos (Municipality of Mirandela), just 2km from the A4 motorway.
It consists of several buildings with living rooms, kitchens, suites, bathrooms, a games room, an office, reading rooms, and balconies.
Eco-friendly climate control and hot water production system through a biomass boiler, as well as a solar thermal system with solar panels connected to two storage tanks.
It also features:
-Swimming pool.
-Sports areas.
-Barbecue.
-Wood-fired oven.
-Storage room.
-Parking.
-Gardens.
NOTE: Potential for increasing the accommodation area, with space designated for remodeling existing rooms, as well as for constructing other buildings.
Come and discover this charming property in the Northeast of Portugal!
The RE/MAX Colelction
FR
Cette Quinta a été rénovée et fonctionne actuellement comme Agrotourisme. Elle est située au centre du village d’Avantos (Municipalité de Mirandela), à seulement 2 km de l’autoroute A4.
Elle se compose de plusieurs bâtiments avec salons, cuisines, suites, salles de bains, salle de jeux, bureau, salles de lecture et balcons.
Système de climatisation écologique et de production d’eau chaude par chaudière à biomasse, ainsi qu’un système solaire thermique avec panneaux solaires reliés à deux réservoirs de stockage.
Elle dispose également de :
-Piscine.
-Espaces pour sports.
-Barbecue.
-Four à bois.
-Débarras.
-Parking.
-Jardins.
NOTE : Potentiel d’augmentation de la zone d’hébergement, avec un espace destiné à la rénovation des pièces existantes, ainsi que pour la construction d’autres bâtiments.
Venez découvrir cette charmante propriété dans le nord-est du Portugal !
The RE/MAX Colelction
;ID RE/MAX: (telefone)
Contact
See Phone
Mansion 10 Bedrooms
Luso, Mealhada, Distrito de Aveiro
Used · 750m²
With Garage
buy
2.800.000 €
15 bedroom palace with several annexes and swimming pool on 6.5ha of land in Luso, Mealhada
At the top of a hill 1 km from the Luso hot springs and overlooking the stunning forest of Buçaco, stands the village of Duparchy.
The two-storey manor house, with its high and beautifully crafted ceilings, was built at the end of the 19th century and has been welcoming guests since 1988.
Surrounded by a beautiful garden and a private forest, it is a fantastic place to live, offering peace, privacy and tranquillity.
The property is ideal for your use as a Charming Hotel, with overnight stays and breakfast or as a full-time residence.
GROUND FLOOR
On the ground floor there are 3 comfortable and spacious living rooms with large windows, all with stoves and
Decorated with antique and tasteful furniture.
A sunny, glazed porch extends to the back of the house, overlooking the beautiful garden and swimming pool.
We can still find a beautiful dining room, with a worked ceiling, stove, antique furniture and a
Crystal lamp.
Next to the dining room, there is a pantry, a very cosy room, embellished with French tiles painted in the kitchen.
hand. Very nice for meals.
From the pantry, you enter the high-ceilinged kitchen furnished at the time, next to a large pantry and a wine cellar with
Large storage capacity.
1ST FLOOR
A graceful handrail accompanies the staircase that joins the entrance hall to the large hall on the ground floor.
On this floor there is a long corridor that leads to 6 large suites with high ceilings and large windows.
Furnished with antique furniture, some very spacious and with stove in the living room, all with large bathrooms and
Modern.
ATTIC
An interior staircase leads to the hall of a large attic.
On this floor there are 3 bedrooms, 1 bathroom and a small living room and also part of the free attic to be divided to taste.
- OUTDOOR GARDEN
The garden opens into a magnificent view over Luso and offers you the right environment of tranquillity and peace.
The private forest with tropical plants and trees is the fruit of several generations of Discalced Carmelite monks.
It provides an environment surrounded by nature, where you can find trees from all corners of the world and a large swimming pool at the rear.
EXTERIOR
The property includes:
6.6 ha (66,300 m²), with wall all around.
Private forest.
Old tower with magnificent views, water tanks and a large tank.
Nearby there are private water mines.
Tent for wedding parties and seminars (150 people).
Bathrooms for Men and Ladies, with separate sinks.
Equipped kitchen (separate) and storage.
Laundry room (separate).
Private parking for at least 20 vehicles.
Vila Duparchy can easily continue as a Charming Hotel (as it is today as a Housing Tourism) with overnight stays and breakfast or for other purposes.
Commercial. And it can be used, of course, as a private residence or holiday home.
The surrounding area represents a unique opportunity for investment in new projects related to tourism, services,
commercial or housing.
Implantation area of 3ha (30,000 m²) for the construction of projects in the area of tourism and 1.2ha (12,000 m²) for construction of projects in the area of tourism
projects in the area of services, commerce or housing, with the possibility of construction up to a maximum of 3 or 4
Floors.
ABOUT THE REGION
Very close to the property is the charming village of Luso. Luso is an attractive and appealing spa resort whose
natural springs spring up the famous mineral water of Luso.
Hot springs became popular in the eighteenth century, and these waters are renowned for their
benefits to patients with renal insufficiency and rheumatism.
This area is also famous for being the scene of the Duke of Wellington’s victory over Marshal Massena in 1810.
Not far away, we can find the beautiful Buçaco National Park, the most famous forest in the country, with 105
hectares of woodland and features about 700 different species of trees, originally planted by the monks
Carmelites in the seventeenth and eighteenth centuries.
The paths through the forest lead us to exotic plants, waterfalls, lakes and gardens.
Located in the Bairrada wine region and very close to the famous Buçaco National Park, in central Portugal.
It is located 6 km from the A1 North/South motorway (1 hour drive from Porto International Airport or 2 hours from Lisbon airport) and 20 km from the university city of Coimbra.
It is about 1 km from the centre of Luso, where you can have all the services and the Termas do Luso.
Surrounding area:
In the vicinity of this property we have several types of services:
- Primary School at 1km
- Bank Branch at 1km
- Pharmacy at 1Km
- Café/Pastry Shop at 1Km
- Market at 1km
- Church at 1Km
Residential area served by public transport.
Expertimo declines any and all responsibility for the inaccuracy of the information provided on any property, which must always be verified in the presence of the Buyer Client. With this we want to eliminate all the constraints that may arise due to any change made.
Schedule your visit now and get to know it first-hand!
At the top of a hill 1 km from the Luso hot springs and overlooking the stunning forest of Buçaco, stands the village of Duparchy.
The two-storey manor house, with its high and beautifully crafted ceilings, was built at the end of the 19th century and has been welcoming guests since 1988.
Surrounded by a beautiful garden and a private forest, it is a fantastic place to live, offering peace, privacy and tranquillity.
The property is ideal for your use as a Charming Hotel, with overnight stays and breakfast or as a full-time residence.
GROUND FLOOR
On the ground floor there are 3 comfortable and spacious living rooms with large windows, all with stoves and
Decorated with antique and tasteful furniture.
A sunny, glazed porch extends to the back of the house, overlooking the beautiful garden and swimming pool.
We can still find a beautiful dining room, with a worked ceiling, stove, antique furniture and a
Crystal lamp.
Next to the dining room, there is a pantry, a very cosy room, embellished with French tiles painted in the kitchen.
hand. Very nice for meals.
From the pantry, you enter the high-ceilinged kitchen furnished at the time, next to a large pantry and a wine cellar with
Large storage capacity.
1ST FLOOR
A graceful handrail accompanies the staircase that joins the entrance hall to the large hall on the ground floor.
On this floor there is a long corridor that leads to 6 large suites with high ceilings and large windows.
Furnished with antique furniture, some very spacious and with stove in the living room, all with large bathrooms and
Modern.
ATTIC
An interior staircase leads to the hall of a large attic.
On this floor there are 3 bedrooms, 1 bathroom and a small living room and also part of the free attic to be divided to taste.
- OUTDOOR GARDEN
The garden opens into a magnificent view over Luso and offers you the right environment of tranquillity and peace.
The private forest with tropical plants and trees is the fruit of several generations of Discalced Carmelite monks.
It provides an environment surrounded by nature, where you can find trees from all corners of the world and a large swimming pool at the rear.
EXTERIOR
The property includes:
6.6 ha (66,300 m²), with wall all around.
Private forest.
Old tower with magnificent views, water tanks and a large tank.
Nearby there are private water mines.
Tent for wedding parties and seminars (150 people).
Bathrooms for Men and Ladies, with separate sinks.
Equipped kitchen (separate) and storage.
Laundry room (separate).
Private parking for at least 20 vehicles.
Vila Duparchy can easily continue as a Charming Hotel (as it is today as a Housing Tourism) with overnight stays and breakfast or for other purposes.
Commercial. And it can be used, of course, as a private residence or holiday home.
The surrounding area represents a unique opportunity for investment in new projects related to tourism, services,
commercial or housing.
Implantation area of 3ha (30,000 m²) for the construction of projects in the area of tourism and 1.2ha (12,000 m²) for construction of projects in the area of tourism
projects in the area of services, commerce or housing, with the possibility of construction up to a maximum of 3 or 4
Floors.
ABOUT THE REGION
Very close to the property is the charming village of Luso. Luso is an attractive and appealing spa resort whose
natural springs spring up the famous mineral water of Luso.
Hot springs became popular in the eighteenth century, and these waters are renowned for their
benefits to patients with renal insufficiency and rheumatism.
This area is also famous for being the scene of the Duke of Wellington’s victory over Marshal Massena in 1810.
Not far away, we can find the beautiful Buçaco National Park, the most famous forest in the country, with 105
hectares of woodland and features about 700 different species of trees, originally planted by the monks
Carmelites in the seventeenth and eighteenth centuries.
The paths through the forest lead us to exotic plants, waterfalls, lakes and gardens.
Located in the Bairrada wine region and very close to the famous Buçaco National Park, in central Portugal.
It is located 6 km from the A1 North/South motorway (1 hour drive from Porto International Airport or 2 hours from Lisbon airport) and 20 km from the university city of Coimbra.
It is about 1 km from the centre of Luso, where you can have all the services and the Termas do Luso.
Surrounding area:
In the vicinity of this property we have several types of services:
- Primary School at 1km
- Bank Branch at 1km
- Pharmacy at 1Km
- Café/Pastry Shop at 1Km
- Market at 1km
- Church at 1Km
Residential area served by public transport.
Expertimo declines any and all responsibility for the inaccuracy of the information provided on any property, which must always be verified in the presence of the Buyer Client. With this we want to eliminate all the constraints that may arise due to any change made.
Schedule your visit now and get to know it first-hand!
Contact
See Phone
Farm 6 Bedrooms
Leiria, Pousos, Barreira e Cortes, Distrito de Leiria
Used · 1,639m²
buy
3.850.000 €
Quinta de Santo António do Freixo is a happy association of Man with nature, where the calm of the water and the green involvement of the beautiful and cared for vegetation are a hymn to the beauty of the green that takes us to an almost unknown state of mind!
Located 8 km from the city center of Leiria and with a global area of approximately 10 hectares (100,000 m2) the architectural complex that composes it totals 1639 m2 of covered area, developing in a natural bucolic environment adjacent to the River Lis.
Originally belonging to the family of the poet and physician Américo Cortez Pinto, official records dating from the 18th century are known. Acquired in 1983, it was transformed into a property dedicated to hosting events, which has been its main activity since 1998.
The architectural complex of unique beauty is the result of centuries of transformation and includes:
- The manor house (main house), recovered in the 80s. Located practically over the river, next to the waterfall, (dam) consisting of 2 floors and where we find 7 rooms. From the romantic outdoor balcony, we have views of the classic French garden of secular origin and the river.
- The old winery, recently converted into a second event hall, still has the old stone presses, it stands out for being totally covered by a dense and green vine.
- Next to the winery, there is a dovecote, two storage rooms, changing rooms and other infrastructures such as: cold rooms, industrial kitchen, pantry, engine room, caretakers’ house and storage rooms.
- Central patio that gives access to the main house, the old cellar and a small rural tourism house. Access to the events part is via the central bridge.
- The event hall, of relevant architectural quality, was the last building built on the farm, designed to fit as closely as possible into the landscape. Its greatest feature is the total glass side coverage, allowing those inside to never fail to feel the involvement of the river and the surrounding gardens.
- Former agricultural buildings, which were transformed as support infrastructures for the activity of holding events. Next to the gardens we find an extensive lawn and the central walkway with orange trees that ascends to another dovecote.
The area that surrounds the buildings and that faces the river is marked by huge and centuries-old trees that enhance the beauty of the property and its natural wealth.
On the west side of the property we find several parking spaces, an orchard and other agricultural land.
To the north of the farm, the property has a ’driving range’ for golfing.
A large part of the property is part of a construction area which will allow the construction of more than 4,000 m2 of new buildings, for housing, tourism or others.
Located next to Serra d’Aire and Candeeiros, in the parish of Cortes, 8 km from the city of Leiria, 20 km from Fátima, 30 minutes from the sea (São Pedro de Moel and Nazaré). 1 hour from Lisbon and 2 hours from Porto.
Located 8 km from the city center of Leiria and with a global area of approximately 10 hectares (100,000 m2) the architectural complex that composes it totals 1639 m2 of covered area, developing in a natural bucolic environment adjacent to the River Lis.
Originally belonging to the family of the poet and physician Américo Cortez Pinto, official records dating from the 18th century are known. Acquired in 1983, it was transformed into a property dedicated to hosting events, which has been its main activity since 1998.
The architectural complex of unique beauty is the result of centuries of transformation and includes:
- The manor house (main house), recovered in the 80s. Located practically over the river, next to the waterfall, (dam) consisting of 2 floors and where we find 7 rooms. From the romantic outdoor balcony, we have views of the classic French garden of secular origin and the river.
- The old winery, recently converted into a second event hall, still has the old stone presses, it stands out for being totally covered by a dense and green vine.
- Next to the winery, there is a dovecote, two storage rooms, changing rooms and other infrastructures such as: cold rooms, industrial kitchen, pantry, engine room, caretakers’ house and storage rooms.
- Central patio that gives access to the main house, the old cellar and a small rural tourism house. Access to the events part is via the central bridge.
- The event hall, of relevant architectural quality, was the last building built on the farm, designed to fit as closely as possible into the landscape. Its greatest feature is the total glass side coverage, allowing those inside to never fail to feel the involvement of the river and the surrounding gardens.
- Former agricultural buildings, which were transformed as support infrastructures for the activity of holding events. Next to the gardens we find an extensive lawn and the central walkway with orange trees that ascends to another dovecote.
The area that surrounds the buildings and that faces the river is marked by huge and centuries-old trees that enhance the beauty of the property and its natural wealth.
On the west side of the property we find several parking spaces, an orchard and other agricultural land.
To the north of the farm, the property has a ’driving range’ for golfing.
A large part of the property is part of a construction area which will allow the construction of more than 4,000 m2 of new buildings, for housing, tourism or others.
Located next to Serra d’Aire and Candeeiros, in the parish of Cortes, 8 km from the city of Leiria, 20 km from Fátima, 30 minutes from the sea (São Pedro de Moel and Nazaré). 1 hour from Lisbon and 2 hours from Porto.
Contact
See Phone
Farm 15 Bedrooms
Luso, Mealhada, Distrito de Aveiro
Used · 750m²
buy
2.800.000 €
Identificação do imóvel: ZMPT549863
Temos o prazer de lhe apresentar a Quinta ’Villa Duparchy’.
Jean Alexis Duparchy foi um engenheiro francês que dominou a técnica de construção de pontes de ferro, tendo construído vários projetos do seu colega Gustave Eiffel que deixou sua marca nesta arquitetura sumptuosa, 2 delas no Luso (piscina das Termas e a ponte ferroviária).
Ficando ’apaixonado’ pela vila do Luso, ele que mandou construir aí esta Magnífica Mansão que se distingue pela sua arquitetura contemporânea.
Esta oferece no rés-do-chão:
- 3 salas de estar,
- 1 sala de jantar,
- 1 cozinha,
- 1 copa com azulejos franceses do século XIX,
- 1 hall com uma magnífica escadaria arredondada em madeira que nos leva ao primeiro andar,
1º andar:
- 6 amplas suites com lareiras em mármore esculpido e grandes quartos de banho modernos,
2º andar:
- 3 quartos,
-1 sala de estar,
-1 quarto de banho completo,
- 1 sotão amplo que permite construir mais divisões.
No exterior:
- 1 piscina
- 1 jardim,
- e terraço excelentes para relaxar,
Tem ainda o encanto de estar rodeada de árvores centenárias oriundas de vários cantos do mundo.
A propriedade com seis 66ha (hectares) é murada em todo o seu redor, e é atualmente explorada como Alojamento Turístico de Habitação e Eventos.
Com grande potencial/Ótima para investimento:
está enquadrada no PDM como área para nova construção:
* para a vertente de Turismo com uma área de implantação até três hectares (3 ha);
* exploração noutros sectores de atividade tais como: Lar de Idosos, Profissões liberais (i.e. Medicina)
* ou construção de moradias até 2 andares, com uma área de 1,3 ha(hectares).
Localizada no sopé da Mata Nacional do Bussaco e a poucos minutos do Centro Termal do Luso ( (url) ) com toda a sua beleza natural.
Na vila do Luso encontra todo o tipo de comércio, mercado diário, farmácias, restaurantes, cafés, Extensão de Saúde, Centro escolar, piscina Municipal e Parques verdes para relaxar ao som dos passarinhos.
A 10 minutos da cidade da Mealhada, A1 e IC2; a 20 minutos de Coimbra e a menos de uma hora da cidade e aeroporto do Porto e a diversas praias da zona.
Estamos à sua inteira disposição para esclarecer quaisquer dúvidas e apoiar a nível burocrático, financeiro e fiscal.
Visite e apaixone-se!!!
Consigo sempre na procura de casa
3 razões para comprar com a Zome:
+ Acompanhamento
Com uma preparação e experiência única no mercado imobiliário, os consultores Zome põem toda a sua dedicação em dar-lhe o melhor acompanhamento, orientando-o com a máxima confiança, na direção certa das suas necessidades e ambições.
Daqui para a frente, vamos criar uma relação próxima e escutar com atenção as suas expectativas, porque a nossa prioridade é a sua felicidade! Porque é importante que sinta que está acompanhado, e que estamos consigo sempre.
+ Simples
Os consultores Zome têm uma formação única no mercado, ancorada na partilha de experiência prática entre profissionais e fortalecida pelo conhecimento de neurociência aplicada que lhes permite simplificar e tornar mais eficaz a sua experiência imobiliária.
Deixe para trás os pesadelos burocráticos porque na Zome encontra o apoio total de uma equipa experiente e multidisciplinar que lhe dá suporte prático em todos os aspetos fundamentais, para que a sua experiência imobiliária supere as expectativas.
+ Feliz
Liberte-se de preocupações e ganhe o tempo de qualidade que necessita para se dedicar ao que lhe faz mais feliz.
Agimos diariamente para trazer mais valor à sua vida com o aconselhamento fiável de que precisa para, juntos, conseguirmos atingir os melhores resultados.
Com a Zome nunca vai estar perdido ou desacompanhado e encontrará algo que não tem preço: a sua máxima tranquilidade!
É assim que se vai sentir ao longo de toda a experiência: Tranquilo, seguro, confortável e... FELIZ!
Notas:
Caso seja um consultor imobiliário , este imóvel está disponível para partilha de negócio . Não hesite em apresentar aos seus clientes compradores e fale connosco para agendar a sua visita.
Para maior facilidade na identificação deste imóvel, por favor, refira o respetivo ID ZMPT ou o respetivo agente que lhe tenha enviado a sugestão.
Temos o prazer de lhe apresentar a Quinta ’Villa Duparchy’.
Jean Alexis Duparchy foi um engenheiro francês que dominou a técnica de construção de pontes de ferro, tendo construído vários projetos do seu colega Gustave Eiffel que deixou sua marca nesta arquitetura sumptuosa, 2 delas no Luso (piscina das Termas e a ponte ferroviária).
Ficando ’apaixonado’ pela vila do Luso, ele que mandou construir aí esta Magnífica Mansão que se distingue pela sua arquitetura contemporânea.
Esta oferece no rés-do-chão:
- 3 salas de estar,
- 1 sala de jantar,
- 1 cozinha,
- 1 copa com azulejos franceses do século XIX,
- 1 hall com uma magnífica escadaria arredondada em madeira que nos leva ao primeiro andar,
1º andar:
- 6 amplas suites com lareiras em mármore esculpido e grandes quartos de banho modernos,
2º andar:
- 3 quartos,
-1 sala de estar,
-1 quarto de banho completo,
- 1 sotão amplo que permite construir mais divisões.
No exterior:
- 1 piscina
- 1 jardim,
- e terraço excelentes para relaxar,
Tem ainda o encanto de estar rodeada de árvores centenárias oriundas de vários cantos do mundo.
A propriedade com seis 66ha (hectares) é murada em todo o seu redor, e é atualmente explorada como Alojamento Turístico de Habitação e Eventos.
Com grande potencial/Ótima para investimento:
está enquadrada no PDM como área para nova construção:
* para a vertente de Turismo com uma área de implantação até três hectares (3 ha);
* exploração noutros sectores de atividade tais como: Lar de Idosos, Profissões liberais (i.e. Medicina)
* ou construção de moradias até 2 andares, com uma área de 1,3 ha(hectares).
Localizada no sopé da Mata Nacional do Bussaco e a poucos minutos do Centro Termal do Luso ( (url) ) com toda a sua beleza natural.
Na vila do Luso encontra todo o tipo de comércio, mercado diário, farmácias, restaurantes, cafés, Extensão de Saúde, Centro escolar, piscina Municipal e Parques verdes para relaxar ao som dos passarinhos.
A 10 minutos da cidade da Mealhada, A1 e IC2; a 20 minutos de Coimbra e a menos de uma hora da cidade e aeroporto do Porto e a diversas praias da zona.
Estamos à sua inteira disposição para esclarecer quaisquer dúvidas e apoiar a nível burocrático, financeiro e fiscal.
Visite e apaixone-se!!!
Consigo sempre na procura de casa
3 razões para comprar com a Zome:
+ Acompanhamento
Com uma preparação e experiência única no mercado imobiliário, os consultores Zome põem toda a sua dedicação em dar-lhe o melhor acompanhamento, orientando-o com a máxima confiança, na direção certa das suas necessidades e ambições.
Daqui para a frente, vamos criar uma relação próxima e escutar com atenção as suas expectativas, porque a nossa prioridade é a sua felicidade! Porque é importante que sinta que está acompanhado, e que estamos consigo sempre.
+ Simples
Os consultores Zome têm uma formação única no mercado, ancorada na partilha de experiência prática entre profissionais e fortalecida pelo conhecimento de neurociência aplicada que lhes permite simplificar e tornar mais eficaz a sua experiência imobiliária.
Deixe para trás os pesadelos burocráticos porque na Zome encontra o apoio total de uma equipa experiente e multidisciplinar que lhe dá suporte prático em todos os aspetos fundamentais, para que a sua experiência imobiliária supere as expectativas.
+ Feliz
Liberte-se de preocupações e ganhe o tempo de qualidade que necessita para se dedicar ao que lhe faz mais feliz.
Agimos diariamente para trazer mais valor à sua vida com o aconselhamento fiável de que precisa para, juntos, conseguirmos atingir os melhores resultados.
Com a Zome nunca vai estar perdido ou desacompanhado e encontrará algo que não tem preço: a sua máxima tranquilidade!
É assim que se vai sentir ao longo de toda a experiência: Tranquilo, seguro, confortável e... FELIZ!
Notas:
Caso seja um consultor imobiliário , este imóvel está disponível para partilha de negócio . Não hesite em apresentar aos seus clientes compradores e fale connosco para agendar a sua visita.
Para maior facilidade na identificação deste imóvel, por favor, refira o respetivo ID ZMPT ou o respetivo agente que lhe tenha enviado a sugestão.
Contact
See Phone
Mansion 14 Bedrooms
Ardegão, Ardegão, Freixo e Mato, Ponte de Lima, Distrito de Viana do Castelo
Used · 722m²
With Swimming Pool
buy
3.500.000 €
AN EXCLUSIVITY OF ’VILLAS LUZ’ - This majestic 14-bedroom countryside manor house is located in the picturesque region of North Portugal and offers a unique opportunity to own a luxurious estate with an impressive vineyard and a well-maintained land and garden area.
The manor house is from the 18th century, but with origins in the 16th century, having been the residence of the Viscountess of Majorca.
The main house boasts 7 spacious bedrooms, each with its own en-suite bathroom and elegant decor. The interior is tastefully designed with a blend of traditional and modern styles, creating a warm and welcoming atmosphere. The windows throughout the house allow natural light to flood in and offer stunning views of the surrounding countryside.
In addition to the main house, the estate includes 3 charming completely independent traditional 1 storey houses with 4 typical Portuguese apartments for holiday rentals, each with its own kitchenette and bathroom. These apartments provide an excellent opportunity for additional income or guest accommodation.
The estate also features a fully equipped gym, a tennis court, and a covered swimming pool, providing ample opportunities for outdoor recreation and relaxation. The swimming pool is situated in a beautiful courtyard area, where you can enjoy a refreshing swim or simply bask in the sun.
The property’s most striking feature is the 5 acre vineyard, which produces high-quality grapes for the production of white wine (Vinho Verde). The vineyard is meticulously cared for and offers a unique opportunity for wine enthusiasts to own a private vineyard and produce their own wine to offer to guests and friends.
The estate sits on approximately 10 acre of well-maintained land and garden area, featuring manicured lawns, beautiful flowers and shrubs, and various fruit trees. The gardens offer a peaceful and serene atmosphere, providing a perfect escape from the hustle and bustle of city life.
For the golf lovers there are three golf courses nearby. One is just 10 miles away and within the countryside between hills and valleys, the second one is about 18 miles away on the Cávado River and the third golf course is approximately 20 miles away, right on the Atlantic Ocean.
The larger cities like Barcelos, Viana do Castelo, Braga and Ponte de Lima are all within a short drive, between 20 to 30 minutes by car.
Overall, this 11-bedroom countryside manor house in North Portugal is a truly exceptional property, offering a luxurious and unique lifestyle in a stunning natural setting but with all the facilities for a modern life nearby.
The manor house is from the 18th century, but with origins in the 16th century, having been the residence of the Viscountess of Majorca.
The main house boasts 7 spacious bedrooms, each with its own en-suite bathroom and elegant decor. The interior is tastefully designed with a blend of traditional and modern styles, creating a warm and welcoming atmosphere. The windows throughout the house allow natural light to flood in and offer stunning views of the surrounding countryside.
In addition to the main house, the estate includes 3 charming completely independent traditional 1 storey houses with 4 typical Portuguese apartments for holiday rentals, each with its own kitchenette and bathroom. These apartments provide an excellent opportunity for additional income or guest accommodation.
The estate also features a fully equipped gym, a tennis court, and a covered swimming pool, providing ample opportunities for outdoor recreation and relaxation. The swimming pool is situated in a beautiful courtyard area, where you can enjoy a refreshing swim or simply bask in the sun.
The property’s most striking feature is the 5 acre vineyard, which produces high-quality grapes for the production of white wine (Vinho Verde). The vineyard is meticulously cared for and offers a unique opportunity for wine enthusiasts to own a private vineyard and produce their own wine to offer to guests and friends.
The estate sits on approximately 10 acre of well-maintained land and garden area, featuring manicured lawns, beautiful flowers and shrubs, and various fruit trees. The gardens offer a peaceful and serene atmosphere, providing a perfect escape from the hustle and bustle of city life.
For the golf lovers there are three golf courses nearby. One is just 10 miles away and within the countryside between hills and valleys, the second one is about 18 miles away on the Cávado River and the third golf course is approximately 20 miles away, right on the Atlantic Ocean.
The larger cities like Barcelos, Viana do Castelo, Braga and Ponte de Lima are all within a short drive, between 20 to 30 minutes by car.
Overall, this 11-bedroom countryside manor house in North Portugal is a truly exceptional property, offering a luxurious and unique lifestyle in a stunning natural setting but with all the facilities for a modern life nearby.
Contact
See Phone
Farm 10 Bedrooms
Sabóia, Odemira, Distrito de Beja
Used · 530m²
buy
1.500.000 €
Quinta em Monte Alentejano para venda situada em Sabóia, concelho de Odemira.
Tem vista para a Serra de Monchique.
A Quinta com turismo rural e destilaria licenciada tem cerca de 3.7 hectares, de medronheiros e sobreiros.
Perto da Aldeia de Sabóia, freguesia de Odemira, 30 minutos da Costa Vicentina, 10 minutos da Barragem de Santa Clara e Estação de Comboios.
Funciona como Turismo Rural.
Constituído por um apartamento T2, completamente equipado, 10 quartos com suite, todos com ar condicionado.
Para além de Sobreiros e Medronheiros, tem um piso térreo com destilaria licenciada para o famoso medronho alentejano.
Pontos a considerar:
Auto-sustentabilidade Sistema solar60 painéis 2 pkc de baterias 1 gerador monofásico de18 KVAS de potência Aqs sol + resistência total de 1000ltsSistema de bombagem solar água da barragem de Santa Clara Reservatórios de água total ( 72 M. Litros ) Significando que se não existir sol durante dois dias, o gerador com 18 KVA monofásico consegue alimentar toda a quinta;
As águas quentes também são solares, mesmo não havendo sol a resistência faz o aquecimento na mesma.
No exterior, uma piscina com vista para a Serra, que ao final do dia contempla um pôr do sol único
Se pretende investir no Alentejo, este é o negócio certo para si.
Características:
Características Exteriores - Barbeque; Jardim; Parqueamento; Piscina exterior; Terraço/Deck; Porta blindada; Sistema de rega; Common Areas;
Características Interiores - Hall de entrada; Lareira; Mobilado; Electrodomésticos embutidos; Casa de Banho da Suite; Roupeiros; Lavandaria; Tecnologia Smart Home;
Outros Equipamentos - Serviço de internet; TV Por Cabo; Gás canalizado; Máquina de lavar louça; Frigorífico; Micro-ondas; Máquina de lavar roupa;
Vistas - Vista lago; Vista campo; Vista rio;
Outras características - Garagem; Varanda; Cozinha Equipada; Suite; Acesso apropriado a pessoas com mobilidade reduzida; Ar Condicionado;
Tem vista para a Serra de Monchique.
A Quinta com turismo rural e destilaria licenciada tem cerca de 3.7 hectares, de medronheiros e sobreiros.
Perto da Aldeia de Sabóia, freguesia de Odemira, 30 minutos da Costa Vicentina, 10 minutos da Barragem de Santa Clara e Estação de Comboios.
Funciona como Turismo Rural.
Constituído por um apartamento T2, completamente equipado, 10 quartos com suite, todos com ar condicionado.
Para além de Sobreiros e Medronheiros, tem um piso térreo com destilaria licenciada para o famoso medronho alentejano.
Pontos a considerar:
Auto-sustentabilidade Sistema solar60 painéis 2 pkc de baterias 1 gerador monofásico de18 KVAS de potência Aqs sol + resistência total de 1000ltsSistema de bombagem solar água da barragem de Santa Clara Reservatórios de água total ( 72 M. Litros ) Significando que se não existir sol durante dois dias, o gerador com 18 KVA monofásico consegue alimentar toda a quinta;
As águas quentes também são solares, mesmo não havendo sol a resistência faz o aquecimento na mesma.
No exterior, uma piscina com vista para a Serra, que ao final do dia contempla um pôr do sol único
Se pretende investir no Alentejo, este é o negócio certo para si.
Características:
Características Exteriores - Barbeque; Jardim; Parqueamento; Piscina exterior; Terraço/Deck; Porta blindada; Sistema de rega; Common Areas;
Características Interiores - Hall de entrada; Lareira; Mobilado; Electrodomésticos embutidos; Casa de Banho da Suite; Roupeiros; Lavandaria; Tecnologia Smart Home;
Outros Equipamentos - Serviço de internet; TV Por Cabo; Gás canalizado; Máquina de lavar louça; Frigorífico; Micro-ondas; Máquina de lavar roupa;
Vistas - Vista lago; Vista campo; Vista rio;
Outras características - Garagem; Varanda; Cozinha Equipada; Suite; Acesso apropriado a pessoas com mobilidade reduzida; Ar Condicionado;
Contact
See Phone
Rustic House 15 Bedrooms
Tavira (Santa Maria e Santiago), Distrito de Faro
Used · 334m²
With Swimming Pool
buy
2.450.000 €
Quinta da Janela Azul is an exceptional property that combines the charm of the countryside with modern elegance. With 40,955m2, it offers a sense of privacy and tranquillity, offering a unique experience in the heart of the Algarve.
Comprising 7 apartments, all furnished and equipped, they offer a cozy and luxurious experience. These 7 apartment options vary between T1, T2 and T3.
This property also has a heated swimming pool, an exclusive parking lot and a communal dining area for up to 16 people, ideal for relaxing and socializing.
Quinta da Janela Azul is used as Local Accommodation, ensuring an appealing return for investors. As the rate of return is promising, this is a solid investment opportunity.
Located just 5 minutes from the center of Tavira, Quinta da Janela Azul offers a peaceful daily life with easy access to the wonders of the region. Its proximity to all local amenities and cultural attractions makes its location strategic.
The property is conveniently located just 40 minutes from Faro International Airport, providing easy access for residents and guests.
Quinta da Janela Azul is more than a property, it’s a luxury retreat that perfectly combines the best of the countryside with modern comfort.
CHARACTERISTICS:
Plot Area: 40 954 m2 | 440 827 sq ft
Useful area: 334 m2 | 3 595 sq ft
Deployment Area: 329 m2 | 3 539 sq ft
Bedrooms: 15
Energy efficiency: A+
FEATURES:
Blue Window Farm
40.995m2
Country charm with modern elegance
7 apartments
T1, T2 and T3
Heated swimming pool
Exclusive parking
Outdoor communal dining area
Local accommodation
Luxury retreat
Internationally awarded, LUXIMOS Christie’s presents more than 1,200 properties for sale in Portugal, offering an excellent service in real estate brokerage. LUXIMOS Christie’s is the exclusive affiliate of Christie´s International Real Estate (1350 offices in 46 countries) for the Algarve, Porto and North of Portugal, and provides its services to homeowners who are selling their properties, and to national and international buyers, who wish to buy real estate in Portugal.
Our selection includes modern and contemporary properties, near the sea or by theriver, in Foz do Douro, in Porto, Boavista, Matosinhos, Vilamoura, Tavira, Ria Formosa, Lagos, Almancil, Vale do Lobo, Quinta do Lago, near the golf courses or the marina.
LIc AMI 9063
Comprising 7 apartments, all furnished and equipped, they offer a cozy and luxurious experience. These 7 apartment options vary between T1, T2 and T3.
This property also has a heated swimming pool, an exclusive parking lot and a communal dining area for up to 16 people, ideal for relaxing and socializing.
Quinta da Janela Azul is used as Local Accommodation, ensuring an appealing return for investors. As the rate of return is promising, this is a solid investment opportunity.
Located just 5 minutes from the center of Tavira, Quinta da Janela Azul offers a peaceful daily life with easy access to the wonders of the region. Its proximity to all local amenities and cultural attractions makes its location strategic.
The property is conveniently located just 40 minutes from Faro International Airport, providing easy access for residents and guests.
Quinta da Janela Azul is more than a property, it’s a luxury retreat that perfectly combines the best of the countryside with modern comfort.
CHARACTERISTICS:
Plot Area: 40 954 m2 | 440 827 sq ft
Useful area: 334 m2 | 3 595 sq ft
Deployment Area: 329 m2 | 3 539 sq ft
Bedrooms: 15
Energy efficiency: A+
FEATURES:
Blue Window Farm
40.995m2
Country charm with modern elegance
7 apartments
T1, T2 and T3
Heated swimming pool
Exclusive parking
Outdoor communal dining area
Local accommodation
Luxury retreat
Internationally awarded, LUXIMOS Christie’s presents more than 1,200 properties for sale in Portugal, offering an excellent service in real estate brokerage. LUXIMOS Christie’s is the exclusive affiliate of Christie´s International Real Estate (1350 offices in 46 countries) for the Algarve, Porto and North of Portugal, and provides its services to homeowners who are selling their properties, and to national and international buyers, who wish to buy real estate in Portugal.
Our selection includes modern and contemporary properties, near the sea or by theriver, in Foz do Douro, in Porto, Boavista, Matosinhos, Vilamoura, Tavira, Ria Formosa, Lagos, Almancil, Vale do Lobo, Quinta do Lago, near the golf courses or the marina.
LIc AMI 9063
Contact
See Phone
Rustic House 7 Bedrooms
Provesende, Gouvães Douro, S.Cristóvão Douro, Sabrosa, Distrito de Vila Real
Used · 416m²
With Swimming Pool
buy
5.900.000 €
Wineestate for sale in the Alto Douro Vinhateiro - Douro Valley, located next to Pinhão, in Gouvães do Douro, the heart of the Douro Demarcated Region, at the top of the Corgo.
Surrounded by other renowned quintas of the Douro, this one boasts a distinctive riverfront location. Its 18-hectare mechanised and structured vineyard is populated with the finest grape varieties of the region, which are utilised in the production of Doc Douro and Port wines.
Seven ensuite bedrooms, a boutique wine cellar, a lounge and dining room, a kitchen, and additional rooms are located in a three-story house/guesthouse situated in the property’s centre and offering excellent access. Garden spaces and terraces abound on the exterior, along with an infinity pool that offers breathtaking vistas of the Douro river, the town of Pinhão and the splendour that encircles.
Excellent location, thirty minutes from Peso da Régua, two minutes from the heart of Pinhão, and ninety minutes from Porto.
An exceptional opportunity for individuals seeking to acquire a distinctive residence or invest in a wine or tourism venture, or simply to possess a picturesque property situated in one of the Douro Valley’s most renowned areas.
CHARACTERISTICS:
Plot Area: 248 596 m2 | 2 675 865 sq ft
Useful area: 416 m2 | 4 478 sq ft
Deployment Area: 322 m2 | 3 466 sq ft
Building Area: 416 m2 | 4 478 sq ft
Bedrooms: 7
Bathrooms: 12
Energy efficiency: A+
Internationally awarded, LUXIMOS Christie’s presents more than 1,200 properties for sale in Portugal, offering an excellent service in real estate brokerage. LUXIMOS Christie’s is the exclusive affiliate of Christie´s International Real Estate (1350 offices in 46 countries) for the Algarve, Porto and North of Portugal, and provides its services to homeowners who are selling their properties, and to national and international buyers, who wish to buy real estate in Portugal.
Our selection includes modern and contemporary properties, near the sea or by theriver, in Foz do Douro, in Porto, Boavista, Matosinhos, Vilamoura, Tavira, Ria Formosa, Lagos, Almancil, Vale do Lobo, Quinta do Lago, near the golf courses or the marina.
LIc AMI 9063
Surrounded by other renowned quintas of the Douro, this one boasts a distinctive riverfront location. Its 18-hectare mechanised and structured vineyard is populated with the finest grape varieties of the region, which are utilised in the production of Doc Douro and Port wines.
Seven ensuite bedrooms, a boutique wine cellar, a lounge and dining room, a kitchen, and additional rooms are located in a three-story house/guesthouse situated in the property’s centre and offering excellent access. Garden spaces and terraces abound on the exterior, along with an infinity pool that offers breathtaking vistas of the Douro river, the town of Pinhão and the splendour that encircles.
Excellent location, thirty minutes from Peso da Régua, two minutes from the heart of Pinhão, and ninety minutes from Porto.
An exceptional opportunity for individuals seeking to acquire a distinctive residence or invest in a wine or tourism venture, or simply to possess a picturesque property situated in one of the Douro Valley’s most renowned areas.
CHARACTERISTICS:
Plot Area: 248 596 m2 | 2 675 865 sq ft
Useful area: 416 m2 | 4 478 sq ft
Deployment Area: 322 m2 | 3 466 sq ft
Building Area: 416 m2 | 4 478 sq ft
Bedrooms: 7
Bathrooms: 12
Energy efficiency: A+
Internationally awarded, LUXIMOS Christie’s presents more than 1,200 properties for sale in Portugal, offering an excellent service in real estate brokerage. LUXIMOS Christie’s is the exclusive affiliate of Christie´s International Real Estate (1350 offices in 46 countries) for the Algarve, Porto and North of Portugal, and provides its services to homeowners who are selling their properties, and to national and international buyers, who wish to buy real estate in Portugal.
Our selection includes modern and contemporary properties, near the sea or by theriver, in Foz do Douro, in Porto, Boavista, Matosinhos, Vilamoura, Tavira, Ria Formosa, Lagos, Almancil, Vale do Lobo, Quinta do Lago, near the golf courses or the marina.
LIc AMI 9063
Contact
See Phone
Farm 6 Bedrooms
Campo, Viseu, Distrito de Viseu
Used · 281m²
buy
750.000 €
Quinta T6 em Moure de Madalena - Viseu
Marque visita com Stanley Gomes ( (telefone) ou ( (telefone)
Descrição:
Ter uma quinta no distrito de Viseu, em Portugal, oferece várias vantagens. A qualidade de vida é elevada, com tranquilidade e segurança. A região é rica em paisagens naturais, ideais para atividades ao ar livre, e possui um clima agradável, favorecendo a agricultura. A gastronomia e os vinhos do Dão são renomeados, e o custo de vida é mais baixo comparado a grandes cidades. Viseu possui boa infraestrutura e serviços, além de um rico património histórico e cultural, proporcionando uma vida rural com conforto e conveniência.
A propriedade também é composta por uma casa com 6 quartos e seis casas de banho. Além de sala, cozinha ampla, adega, cozinha na adega. Terreno com árvores frutíferas de várias espécies. Tem também um curso de água dentro do terreno e um moinho antigo.
Esta propriedade tem cerca de 2 hectares, todos em zona urbana de construção, é composta por 3 artigos, dois de natureza urbana e um rústico.
Tem vários anexos de arrumação e garagem.
Propriedade inserida em zona de habitação de luxo.
Aqui pode criar o seu resort particular ou até mesmo criar alojamento local, que é um negócio com cada vez mais procura e rentabilidade garantida, pois hoje em dia é grande a procura da serenidade da natureza para descansar e repor energias, criar laços de família e momentos de lazer e convívio, possui potencial para as mais variadas atividades, habitação própria, turismo rural, eventos, alojamento local etc.
Marque já uma visita!!!
Marque visita com Stanley Gomes ( (telefone) ou ( (telefone)
Descrição:
Ter uma quinta no distrito de Viseu, em Portugal, oferece várias vantagens. A qualidade de vida é elevada, com tranquilidade e segurança. A região é rica em paisagens naturais, ideais para atividades ao ar livre, e possui um clima agradável, favorecendo a agricultura. A gastronomia e os vinhos do Dão são renomeados, e o custo de vida é mais baixo comparado a grandes cidades. Viseu possui boa infraestrutura e serviços, além de um rico património histórico e cultural, proporcionando uma vida rural com conforto e conveniência.
A propriedade também é composta por uma casa com 6 quartos e seis casas de banho. Além de sala, cozinha ampla, adega, cozinha na adega. Terreno com árvores frutíferas de várias espécies. Tem também um curso de água dentro do terreno e um moinho antigo.
Esta propriedade tem cerca de 2 hectares, todos em zona urbana de construção, é composta por 3 artigos, dois de natureza urbana e um rústico.
Tem vários anexos de arrumação e garagem.
Propriedade inserida em zona de habitação de luxo.
Aqui pode criar o seu resort particular ou até mesmo criar alojamento local, que é um negócio com cada vez mais procura e rentabilidade garantida, pois hoje em dia é grande a procura da serenidade da natureza para descansar e repor energias, criar laços de família e momentos de lazer e convívio, possui potencial para as mais variadas atividades, habitação própria, turismo rural, eventos, alojamento local etc.
Marque já uma visita!!!
Contact
See Phone
Farm 6 Bedrooms
Leiria, Pousos, Barreira e Cortes, Distrito de Leiria
Used · 1,500m²
buy
3.850.000 €
Na maravilhosa região de Leiria, junto do rio Lis, encontra-se uma quinta única, a Quinta de Santo António do Freixo, perfeitamente concebida para oferecer uma experiência turística única e inesquecível. Situada a 8 Km do centro da cidade de Leiria, com uma área global de aproximadamente 7 hectares, o conjunto arquitetónico central que a compõe totaliza 1639 m2 de área coberta e está envolto num ambiente bucólico natural onde pontuam múltiplos espaços ajardinados, uma cuidada vegetação verdejante, alguns detalhes arquitetónicos interessantes em todo o espaço e o encanto do rio Lis.Pertencendo originariamente à família do poeta e médico Américo Cortez Pinto, são conhecidos registos oficiais datados do séc. XVIII. Adquirida em 1983 veio a ser transformada numa quinta turística vocacionada para receber eventos, sendo esta a sua principal atividade desde o ano de 1998.
O conjunto arquitetónico é o resultado de 2 séculos de história e cuidadas transformações onde se insere:
- A Casa Principal, recuperada nos anos 80, foi construída praticamente em cima do rio, junto à cascata, (açude) e é composta por 2 pisos divididos por 7 assoalhadas. Da deslumbrante varanda exterior, podemos contemplar uma vista única para o jardim clássico francês de origem secular e para o rio Lis.
- A antiga adega, convertida recentemente num segundo salão de eventos, possui ainda os antigos lagares em pedra e destaca-se por estar totalmente coberta por uma densa e verdejante trepadeira.
- Junto da adega, existem infraestruturas de suporte como duas arrecadações, balneários e outras infraestruturas como câmaras frigorificas, cozinha industrial, copa e casa das máquinas. A casa dos caseiros é contigua.
- Um pátio central que dá acesso à casa principal, à antiga adega e a uma pequena moradia de turismo rural. O acesso ao espaço dos eventos é feito pela ponte central.
- O salão de eventos, de uma arquitetura singular, foi a última construção edificada na quinta e está completamente integrado no ambiente paisagístico. Com total cobertura lateral em vidro, possibilita a quem esteja no seu interior uma vista envolvente sobre o exterior onde pontuam os cuidados espaços ajardinados. - Antigos edifícios agrícolas, que foram transformados como infraestruturas de apoio à atividade na realização de eventos. Junto dos jardins existe também um extenso e cuidado relvado. Características específicasQuinta com 7haTerreno Urbano com 90.000 m2Moradia com 1.513m² área bruta privadaT62 casas de banhoClasse energética A+
ENGLISHIn the stunning region of Leiria, next to the River Lis, there is a unique farm, Quinta de Santo António do Freixo, perfectly designed to offer a unique and unforgettable tourist experience.Located 8 km from the center of Leiria, with an overall area of approximately 7 hectares, the central architectural complex that comprises it totals 1639 m2 of covered area and is surrounded by a natural bucolic environment featuring multiple garden spaces and careful green vegetation. , some interesting architectural details throughout the space and the charm of the Lis River.Originally belonging to the family of the poet and doctor Américo Cortez Pinto, official records dating from the 19th century are known. XVIII. Acquired in 1983, it was transformed into a tourist farm dedicated to hosting events, this being its main activity since 1998.The architectural complex is the result of 2 centuries of history and careful transformations, which includes:- The Main House, restored in the 80s, was built practically on the river, next to the waterfall (dam) and consists of 2 floors divided by 7 rooms. From the stunning outdoor balcony, we can enjoy a unique view of the classical French garden of secular origin and the River Lis.- The old wine cellar, recently converted into a second event hall, still has the old stone wine presses and stands out for being completely covered in dense, green vines.- Next to the cellar, there are support infrastructures such as two storage rooms, changing rooms and other infrastructures such as cold rooms, industrial kitchen, pantry and engine room. The caretakers’ house is adjacent.- A central courtyard that gives access to the main house, the old wine cellar and a small rural tourism house. Access to the event space is via the central bridge.- The events hall, with a unique architecture, was the last building built on the farm and is completely integrated into the landscape environment. With full glass side coverage, it gives anyone inside an immersive view of the outside where the well-kept garden spaces are highlighted.- Former agricultural buildings, which were transformed as infrastructures to support the activity of holding events.Next to the gardens there is also an extensive and well-kept lawn.Specific features Farm with 7ha Urban land with 90.000 m2 House with 1,513m² gross private area T6 2 bathrooms Energy class A+
Características:
Características Exteriores - Condomínio Fechado; Jardim; Parqueamento;
Características Gerais - Remodelado; Despensa;
Outros Equipamentos - Alarme de segurança; Depósito de água; Máquina de lavar louça; Secador de roupa; Frigorífico; Micro-ondas; Máquina de lavar roupa;
Vistas - Vista lago; Vista montanha; Vista jardim; Vista campo de golfe; Vista campo; Vista rio;
Outras características - Garagem; Varanda; Cozinha Equipada; Arrecadação; Moradia; Ar Condicionado;
O conjunto arquitetónico é o resultado de 2 séculos de história e cuidadas transformações onde se insere:
- A Casa Principal, recuperada nos anos 80, foi construída praticamente em cima do rio, junto à cascata, (açude) e é composta por 2 pisos divididos por 7 assoalhadas. Da deslumbrante varanda exterior, podemos contemplar uma vista única para o jardim clássico francês de origem secular e para o rio Lis.
- A antiga adega, convertida recentemente num segundo salão de eventos, possui ainda os antigos lagares em pedra e destaca-se por estar totalmente coberta por uma densa e verdejante trepadeira.
- Junto da adega, existem infraestruturas de suporte como duas arrecadações, balneários e outras infraestruturas como câmaras frigorificas, cozinha industrial, copa e casa das máquinas. A casa dos caseiros é contigua.
- Um pátio central que dá acesso à casa principal, à antiga adega e a uma pequena moradia de turismo rural. O acesso ao espaço dos eventos é feito pela ponte central.
- O salão de eventos, de uma arquitetura singular, foi a última construção edificada na quinta e está completamente integrado no ambiente paisagístico. Com total cobertura lateral em vidro, possibilita a quem esteja no seu interior uma vista envolvente sobre o exterior onde pontuam os cuidados espaços ajardinados. - Antigos edifícios agrícolas, que foram transformados como infraestruturas de apoio à atividade na realização de eventos. Junto dos jardins existe também um extenso e cuidado relvado. Características específicasQuinta com 7haTerreno Urbano com 90.000 m2Moradia com 1.513m² área bruta privadaT62 casas de banhoClasse energética A+
ENGLISHIn the stunning region of Leiria, next to the River Lis, there is a unique farm, Quinta de Santo António do Freixo, perfectly designed to offer a unique and unforgettable tourist experience.Located 8 km from the center of Leiria, with an overall area of approximately 7 hectares, the central architectural complex that comprises it totals 1639 m2 of covered area and is surrounded by a natural bucolic environment featuring multiple garden spaces and careful green vegetation. , some interesting architectural details throughout the space and the charm of the Lis River.Originally belonging to the family of the poet and doctor Américo Cortez Pinto, official records dating from the 19th century are known. XVIII. Acquired in 1983, it was transformed into a tourist farm dedicated to hosting events, this being its main activity since 1998.The architectural complex is the result of 2 centuries of history and careful transformations, which includes:- The Main House, restored in the 80s, was built practically on the river, next to the waterfall (dam) and consists of 2 floors divided by 7 rooms. From the stunning outdoor balcony, we can enjoy a unique view of the classical French garden of secular origin and the River Lis.- The old wine cellar, recently converted into a second event hall, still has the old stone wine presses and stands out for being completely covered in dense, green vines.- Next to the cellar, there are support infrastructures such as two storage rooms, changing rooms and other infrastructures such as cold rooms, industrial kitchen, pantry and engine room. The caretakers’ house is adjacent.- A central courtyard that gives access to the main house, the old wine cellar and a small rural tourism house. Access to the event space is via the central bridge.- The events hall, with a unique architecture, was the last building built on the farm and is completely integrated into the landscape environment. With full glass side coverage, it gives anyone inside an immersive view of the outside where the well-kept garden spaces are highlighted.- Former agricultural buildings, which were transformed as infrastructures to support the activity of holding events.Next to the gardens there is also an extensive and well-kept lawn.Specific features Farm with 7ha Urban land with 90.000 m2 House with 1,513m² gross private area T6 2 bathrooms Energy class A+
Características:
Características Exteriores - Condomínio Fechado; Jardim; Parqueamento;
Características Gerais - Remodelado; Despensa;
Outros Equipamentos - Alarme de segurança; Depósito de água; Máquina de lavar louça; Secador de roupa; Frigorífico; Micro-ondas; Máquina de lavar roupa;
Vistas - Vista lago; Vista montanha; Vista jardim; Vista campo de golfe; Vista campo; Vista rio;
Outras características - Garagem; Varanda; Cozinha Equipada; Arrecadação; Moradia; Ar Condicionado;
Contact
See Phone
Farm 15 Bedrooms
Tavira, Tavira (Santa Maria e Santiago), Distrito de Faro
Used · 288m²
With Swimming Pool
buy
2.450.000 €
15-bedroom homestead, with a heated swimming pool, garden, and private parking, spread across a vast 40,800 sqm plot of land, this property features 7 tastefully designed apartments, totaling 288 sqm of living space, in Tavira, Algarve.
Quinta da Janela Azul, located in the countryside, 3.5 km from Tavira and close to the beach, features 7 apartments ( a mix of 2-bedroom, 3-bedroom, and 1-bedroom units), a pleasant communal dining area, a heated outdoor swimming pool, garden, private parking, and a large avocado plantation. The Quinta has water from an artesian well.
All apartments are fully furnished and equipped, and have air conditioning. This project was carefully designed to combine modern architecture and decoration with a countryside atmosphere, with all apartments symbolically named after fruits.
The Quinta is currently being used as Short-Term Local Accommodation, with a very interesting return rate, If you’re interested, we’ll be delighted to share the details with you.
Located near the beaches of Terra Estreita, Barril Beach, Salinas, and the city center where you can find all kinds of services and commerce. It is a 40-minute drive from Faro International Airport, 1h30 from Seville, and 2h30 from Lisbon.
Quinta da Janela Azul, located in the countryside, 3.5 km from Tavira and close to the beach, features 7 apartments ( a mix of 2-bedroom, 3-bedroom, and 1-bedroom units), a pleasant communal dining area, a heated outdoor swimming pool, garden, private parking, and a large avocado plantation. The Quinta has water from an artesian well.
All apartments are fully furnished and equipped, and have air conditioning. This project was carefully designed to combine modern architecture and decoration with a countryside atmosphere, with all apartments symbolically named after fruits.
The Quinta is currently being used as Short-Term Local Accommodation, with a very interesting return rate, If you’re interested, we’ll be delighted to share the details with you.
Located near the beaches of Terra Estreita, Barril Beach, Salinas, and the city center where you can find all kinds of services and commerce. It is a 40-minute drive from Faro International Airport, 1h30 from Seville, and 2h30 from Lisbon.
Contact
See Phone
See more Farms and Estates Used, for Sale
Bedrooms
Zones
Can’t find the property you’re looking for?
click here and leave us your request
, or also search in
https://kamicasa.pt




