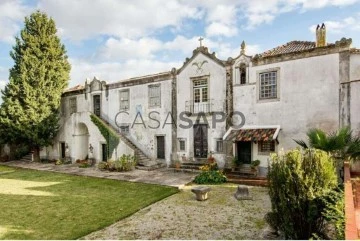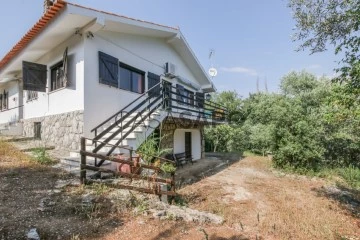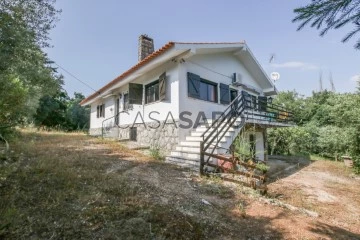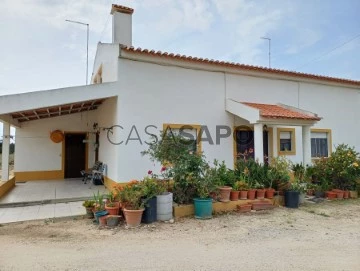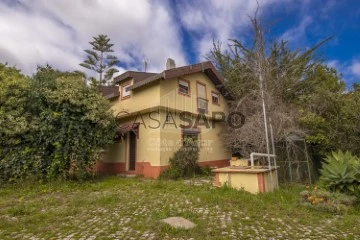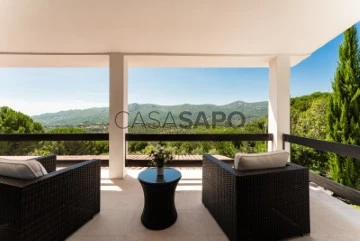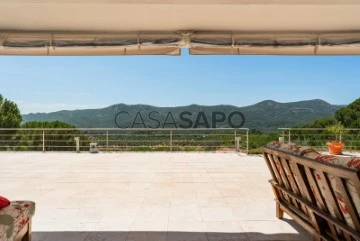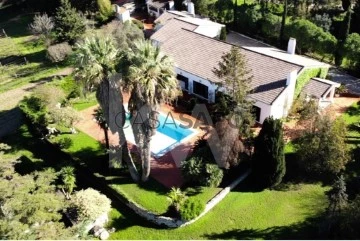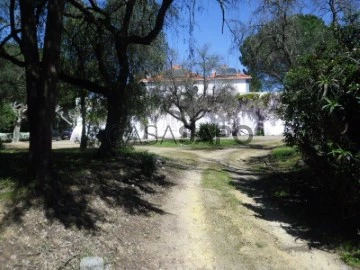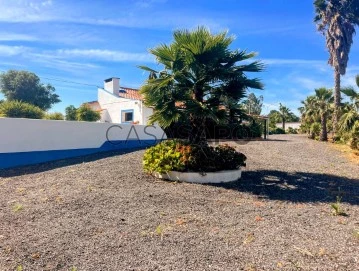Saiba aqui quanto pode pedir
9 Farms and Estates - Farm 6 or more Bedrooms with Energy Certificate E, Used, for Sale, in Distrito de Setúbal
Map
Order by
Relevance
Fifth in Azeitão, in the Natural Reserve Park of Arrábida
Farm 7 Bedrooms
Azeitão (São Lourenço e São Simão), Setúbal, Distrito de Setúbal
Used · 350m²
With Garage
buy
1.590.000 €
Fifth in Azeitão, in the Natural Reserve Park of Arrábida.
Only, by the fabulous and stunning views.
Pool. Barbecue. Garage. Hole. 2 wells. Fruit trees.
Visit us at setimoambiente.com
Only, by the fabulous and stunning views.
Pool. Barbecue. Garage. Hole. 2 wells. Fruit trees.
Visit us at setimoambiente.com
Contact
See Phone
Farm 21 Bedrooms
Almada, Cova da Piedade, Pragal e Cacilhas, Distrito de Setúbal
Used · 903m²
buy
6.900.000 €
A Quinta de Sant’Anna é uma magnífica propriedade formada por uma casa principal, de arquitectura setecentista, composta por 1º andar, uma adega, um lagar e uma maravilhosa Capela.Envolvida por uma paisagem verde, por onde se distribuem anexos e garagens, todos em bom estado, uma piscina e campo de ténis.
Existe um PIP aprovado para transformação em unidade hoteleira, que permite aumentar a Área Bruta de Construção dos actuais 2.224 m2 para 7.309m2, permitindo um aumento de quartos dos 21 existentes para mais de 90.
Localiza-se perto do centro de Almada, a 7 km das praias da Costa da Caparica, da autoestrada A2 e cerca de 15 minutos de Lisboa.
Venha conhecer esta Quinta e todo o seu potencial, entre em contacto conosco para marcar a sua visita!
Características:
Características Exteriores - Barbeque; Jardim; Piscina exterior; Terraço/Deck;
Características Interiores - Sotão; Hall de entrada; Lareira; Casa de Banho da Suite; Quarto de hóspedes em anexo; Lavandaria; Solário;
Características Gerais - Para remodelar; Despensa;
Orientação - Nascente; Poente;
Vistas - Vista jardim; Vista campo;
Outras características - Garagem; Varanda; Garagem para 2 Carros; Cozinha Equipada; Arrecadação; Suite; Moradia Bi-familiar; Moradia; Ar Condicionado;
Existe um PIP aprovado para transformação em unidade hoteleira, que permite aumentar a Área Bruta de Construção dos actuais 2.224 m2 para 7.309m2, permitindo um aumento de quartos dos 21 existentes para mais de 90.
Localiza-se perto do centro de Almada, a 7 km das praias da Costa da Caparica, da autoestrada A2 e cerca de 15 minutos de Lisboa.
Venha conhecer esta Quinta e todo o seu potencial, entre em contacto conosco para marcar a sua visita!
Características:
Características Exteriores - Barbeque; Jardim; Piscina exterior; Terraço/Deck;
Características Interiores - Sotão; Hall de entrada; Lareira; Casa de Banho da Suite; Quarto de hóspedes em anexo; Lavandaria; Solário;
Características Gerais - Para remodelar; Despensa;
Orientação - Nascente; Poente;
Vistas - Vista jardim; Vista campo;
Outras características - Garagem; Varanda; Garagem para 2 Carros; Cozinha Equipada; Arrecadação; Suite; Moradia Bi-familiar; Moradia; Ar Condicionado;
Contact
See Phone
Farm 6 Bedrooms
Picheleiros, Azeitão (São Lourenço e São Simão), Setúbal, Distrito de Setúbal
Used · 264m²
buy
970.000 €
Located in the heart of the Arrábida Natural Park, is this property with over 5.000sqm of land, with a rustic style villa, consisting of 2 floors with independent entrances.
The upper floor consists of a living room and dining room, with access to a huge south oriented terrace, with a magnificent view of the Arrábida Mountain. It has 3 en-suite bedrooms, with full bathrooms; kitchen equipped with fridge, water heater, hob, oven, extractor fan and a pantry. In the hallway there is a small storage room.
This floor is equipped with air conditioning and a stone fireplace in the living room.
On the lower floor one can find a small apartment with 2 bedrooms, a bathroom, an open space living room with the kitchen, with independent entrance from the upper floor. This apartment is decorated with natural stone elements.
The lower floor also has an independent studio with bathroom and a storage room.
Over the years there have been renovations to the kitchens and bathrooms. In 2017 the plumbing, the electrical system and the sewers were completely renovated.
The villa also has a second terrace where there is a barbecue and a dining area overlooking the surrounding garden.
There is an annex for storage and a well.
The garden is composed of trees of different species, giving the property a very unique beauty. The property is fenced.
Azeitão is a charming region, composed of a number of picturesque villages and centuries-old wine farms, set in a mountain range bathed by the sea and with an unique fauna and flora in the country. It is here that we find beaches of fine sand and crystal clear waters such as Praia dos Coelhos or Praia de Galapinhos, considered one of the most beautiful beaches in Europe.
The upper floor consists of a living room and dining room, with access to a huge south oriented terrace, with a magnificent view of the Arrábida Mountain. It has 3 en-suite bedrooms, with full bathrooms; kitchen equipped with fridge, water heater, hob, oven, extractor fan and a pantry. In the hallway there is a small storage room.
This floor is equipped with air conditioning and a stone fireplace in the living room.
On the lower floor one can find a small apartment with 2 bedrooms, a bathroom, an open space living room with the kitchen, with independent entrance from the upper floor. This apartment is decorated with natural stone elements.
The lower floor also has an independent studio with bathroom and a storage room.
Over the years there have been renovations to the kitchens and bathrooms. In 2017 the plumbing, the electrical system and the sewers were completely renovated.
The villa also has a second terrace where there is a barbecue and a dining area overlooking the surrounding garden.
There is an annex for storage and a well.
The garden is composed of trees of different species, giving the property a very unique beauty. The property is fenced.
Azeitão is a charming region, composed of a number of picturesque villages and centuries-old wine farms, set in a mountain range bathed by the sea and with an unique fauna and flora in the country. It is here that we find beaches of fine sand and crystal clear waters such as Praia dos Coelhos or Praia de Galapinhos, considered one of the most beautiful beaches in Europe.
Contact
See Phone
Farm 13 Bedrooms
Melides, Grândola, Distrito de Setúbal
Used · 267m²
buy
900.000 €
1.87ha farm located 15 minutes walk from the village of Melides, 10 minutes drive from the beaches (Melides, Galé, Aberta Nova) and 1h15 from Lisbon.
With two houses in good condition.
One of the dwellings consists of a ground floor with living room with fireplace, kitchen, 2 bedrooms, bathroom with shower, guest bathroom, pantry and porch, and 1st floor with 3 bedrooms and bathroom with bathtub.
The second house has a typical Alentejo design, consisting of 3 living rooms, 4 bathrooms, 3 kitchens (one with a floor-standing fireplace) and 7 bedrooms. It also has an attic comprising a bedroom, living room, kitchen and bathroom.
Fenced land, with a carport for parking (3 vehicles), has some fruit trees, a pine forest area and clean land for cultivation. Possibility of building a swimming pool up to 50sqm.
With excellent access (paved road), electricity and water from the public network.
Excellent opportunity for multi-family housing and/or for investment as Local Accommodation.
ALEMONTES agência imobiliária / agence immobilière / realestate agency
Grândola / Melides / Comporta / Carvalhal / Troia / Santiago do Cacém / Alcácer do Sal
With two houses in good condition.
One of the dwellings consists of a ground floor with living room with fireplace, kitchen, 2 bedrooms, bathroom with shower, guest bathroom, pantry and porch, and 1st floor with 3 bedrooms and bathroom with bathtub.
The second house has a typical Alentejo design, consisting of 3 living rooms, 4 bathrooms, 3 kitchens (one with a floor-standing fireplace) and 7 bedrooms. It also has an attic comprising a bedroom, living room, kitchen and bathroom.
Fenced land, with a carport for parking (3 vehicles), has some fruit trees, a pine forest area and clean land for cultivation. Possibility of building a swimming pool up to 50sqm.
With excellent access (paved road), electricity and water from the public network.
Excellent opportunity for multi-family housing and/or for investment as Local Accommodation.
ALEMONTES agência imobiliária / agence immobilière / realestate agency
Grândola / Melides / Comporta / Carvalhal / Troia / Santiago do Cacém / Alcácer do Sal
Contact
See Phone
Farm 6 Bedrooms Duplex
Aldeia de Irmãos, Azeitão (São Lourenço e São Simão), Setúbal, Distrito de Setúbal
Used · 130m²
With Garage
buy
690.000 €
Enjoy a unique experience in a stunning farmhouse, set amid the natural splendour of the Serra da Arrábida Natural Park. With a generous area of 6,250m2, this refuge offers a perfect fusion between nature and comfort.
The typical house, T2 with an area of 65.47m2, includes a charming attic that provides additional space with 4 bedrooms and a bathroom. In addition, the property has a variety of amenities to enrich your stay. A lush garden, an inviting swimming pool, a well for moments of tranquillity and a borehole with cistern, orchard, guarantee a complete experience of well-being.
For greater convenience, there is a garage and annexes with several rooms and bathroom. Enjoy the magnificent mountain scenery in complete privacy, away from the hustle and bustle of the city.
This property also offers essential infrastructure such as mains water, electricity, and access via a tarmac road. Its privileged location, just 2km from the centre of Vila Nogueira de Azeitão, provides easy access to local services and amenities.
Turn this paradise into your dream getaway, where every day is a celebration of nature and comfort.
The typical house, T2 with an area of 65.47m2, includes a charming attic that provides additional space with 4 bedrooms and a bathroom. In addition, the property has a variety of amenities to enrich your stay. A lush garden, an inviting swimming pool, a well for moments of tranquillity and a borehole with cistern, orchard, guarantee a complete experience of well-being.
For greater convenience, there is a garage and annexes with several rooms and bathroom. Enjoy the magnificent mountain scenery in complete privacy, away from the hustle and bustle of the city.
This property also offers essential infrastructure such as mains water, electricity, and access via a tarmac road. Its privileged location, just 2km from the centre of Vila Nogueira de Azeitão, provides easy access to local services and amenities.
Turn this paradise into your dream getaway, where every day is a celebration of nature and comfort.
Contact
See Phone
Farm 6 Bedrooms
Azeitão (São Lourenço e São Simão), Setúbal, Distrito de Setúbal
Used · 406m²
With Garage
buy
6.800.000 €
Discover this magnificent traditional architectural style farmhouse, completely renovated in 2015, located in Azeitão, in the charming site of Picheleiros. With 5 hectares of land, this property combines the elegance of the past with modern comfort, keeping the wooden beams in the ceilings and the stone walls.
Main House:
Property area: 5 hectares
Renovated in 2015
3 suites and 3 additional bedrooms
5 bathrooms
Fully equipped kitchen with pantry area and electrical wine cellar
Ample living room with fireplace and stunning views of the Arrábida Mountains
Dining room with direct access to the kitchen and to the outdoor space
Large dimensioned windows, providing plenty of natural light and spectacular views
Noble materials, such as wood and stone flooring in the bathrooms
Exterior Space:
Heated swimming pool, with outdoor shower and lounge area
Outdoor kitchen and barbecue fully equipped for outdoor dining
Terrace with plenty of space on the ground floor for relaxation and car parking
Ample south-facing balcony on the first floor, communal to a suite and 2 bedrooms
Garden with automatic watering system
Annex transformed into an office with kitchen and bathroom, which can be used as an independent studio
Security:
The entire property is equipped with a surveillance system to ensure your tranquillity.
Superb views and prime location
The location of this farmhouse offers incredible views over the Arrábida Mountain, a perfect setting for those looking for a haven of serenity with all the luxury amenities. The traditional architecture, combined with modern upgrades, makes this property unique in Azeitão.
Porta da Frente Christie’s is a real estate agency that has been operating in the market for more than two decades. Its focus lays on the highest quality houses and developments, not only in the selling market, but also in the renting market. The company was elected by the prestigious brand Christie’s International Real Estate to represent Portugal in the areas of Lisbon, Cascais, Oeiras and Alentejo. The main purpose of Porta da Frente Christie’s is to offer a top-notch service to our customers.
Main House:
Property area: 5 hectares
Renovated in 2015
3 suites and 3 additional bedrooms
5 bathrooms
Fully equipped kitchen with pantry area and electrical wine cellar
Ample living room with fireplace and stunning views of the Arrábida Mountains
Dining room with direct access to the kitchen and to the outdoor space
Large dimensioned windows, providing plenty of natural light and spectacular views
Noble materials, such as wood and stone flooring in the bathrooms
Exterior Space:
Heated swimming pool, with outdoor shower and lounge area
Outdoor kitchen and barbecue fully equipped for outdoor dining
Terrace with plenty of space on the ground floor for relaxation and car parking
Ample south-facing balcony on the first floor, communal to a suite and 2 bedrooms
Garden with automatic watering system
Annex transformed into an office with kitchen and bathroom, which can be used as an independent studio
Security:
The entire property is equipped with a surveillance system to ensure your tranquillity.
Superb views and prime location
The location of this farmhouse offers incredible views over the Arrábida Mountain, a perfect setting for those looking for a haven of serenity with all the luxury amenities. The traditional architecture, combined with modern upgrades, makes this property unique in Azeitão.
Porta da Frente Christie’s is a real estate agency that has been operating in the market for more than two decades. Its focus lays on the highest quality houses and developments, not only in the selling market, but also in the renting market. The company was elected by the prestigious brand Christie’s International Real Estate to represent Portugal in the areas of Lisbon, Cascais, Oeiras and Alentejo. The main purpose of Porta da Frente Christie’s is to offer a top-notch service to our customers.
Contact
See Phone
Farm 6 Bedrooms
Azeitão (São Lourenço e São Simão), Setúbal, Distrito de Setúbal
Used · 373m²
buy
1.950.000 €
PT/FRPara venda em AZEITÃO Quinta com 11.250m2, uma casa térrea de 332m2 de área útil, com 4 suites, duas salas, 6 wc’s, uma biblioteca, garagem e um apartamento T2 contiguo, completamente independente, com 41m2 de área útil.Situada numa zona muito tranquila a caminho da Serra da Arrábida na direção de Oleiros, esta quinta tem duas vinhas, um pomar e uma horta, compreendendo ainda estruturas edificadas para apoio às atividade agricola e criação de animais.A orientação solar Nascente Poente dá-lhe uma extraordinário tarde de sol na piscina.Um corte de ténis delimita a zona social do pomar e das vinhas.Datada de 1976, esta sólida edificação sofreu uma intervenção em 2023, a nível limpeza e reparação de telhado, pinturas interiores, substituição de janelas, por janelas de pvc oscilobatentes, e restauro das portadas exteriores originais. A propriedade tem 3 furos que a tornam autosuficiente em matéria de abastecimneto de água.O espaço, num só piso, distribui-se como segue: Hall principal com acesso ao WC social, sala, cozinha e hall secundário - 15m2WC social - 2,60m2Sala de estar com janelas para a piscina - 37,5m2;Sala de jantar também com janelas para a piscina - 15m2;Hall intermédio com ligação à sala de jantar, cozinha e corredor dos quartos - 14m2;Corredor dos quartos com a cesso à 4 suites, ao corredor para a biblioteca e garagem - 12m2;4 suites, duas voltadas para a piscina (15m2 + 3,6m2 de wc cada uma) e duas voltadas para a alameda da entrada (16m2 + 3,6m2 de wc cada uma);Cozinha ampla, (26,5m2) com copa, dispensa (4m2) e lavandaria (10,35m2) e acesso ao exterior.Corredor para a bilioteca e garagem - 6,9m2Biblioteca - 18,8m2WC de apoio à biblioteca - 6m2Garagem - 33,55m2O T2 contiguo, que se projeta para lá da garagem, é composto por:Sala -13m2quarto 1 - 11 m2Quarto 2 - 8,4m2Cozinha 3,84m2Wc- 4,72m2Licença de Utilização nº 69, emitida pela Câmara Municipal de Setubal, em 26/03/1976 AMI 12518FRA vendre à AZEITÃO
Ferme de 11 250 m2, une maison de plain-pied avec 332 m2 de surface utile, avec 4 suites, deux salons, 6 salles de bains, une bibliothèque, un garage et un appartement adjacent de 2 chambres, complètement indépendant, avec 41m2 surface utile
Située dans un quartier très calme sur la route de la Serra da Arrábida en direction d’Oleiros, cette ferme possède deux vignobles, un verger et un potager, et comprend également des structures bâties pour soutenir les activités agricoles et l’élevage.
L’orientation solaire Est Ouest vous offre un après-midi extraordinairement ensoleillé au bord de la piscine.
Un terrain de tennis limite l’espace social du verger et des vignes.
Malgré une intervention récente, en 2023, au niveau de la toiture, de la peinture intérieure, du remplacement des fenêtres par des fenêtres oscillo-battantes en PVC et de la restauration des volets d’origine.
Datant de 1976, cette solide bâtisse n’a jamais connu d’autres interventions que celles évoquées ci-dessus.
L’espace sur un seul étage est réparti comme suit :
Hall principal avec accès aux toilettes, séjour, cuisine et hall secondaire - 15m2
WC social - 2,60m2
Salon avec fenêtres donnant sur la piscine - 37,5m2 ;
Salle à manger également avec fenêtres donnant sur la piscine - 15m2 ;
Hall intermédiaire avec connexion à la salle à manger, à la cuisine et au couloir de la chambre - 14m2 ;
Couloir des chambres avec accès à 4 suites, le couloir vers la bibliothèque et le garage - 12m2 ;
4 suites, deux face à la piscine (15m2 + 3,6m2 de salle de bain) et deux face à la promenade d’entrée (16m2 + 3,6m2 de salle de bain) ;
Grande cuisine (26,5m2) avec cellier, cellier ( ) et buanderie (10,35m2).
Couloir vers la bibliothèque et garage - 6,9m2
Bibliothèque - 18,8m2
WC pour soutenir la bibliothèque - 6m2
Garage - 33,55m2
Le T2 adjacent, qui dépasse du garage, se compose de :
Chambre -13m2
chambre 1 - 11 m2
Chambre 2 - 8,4m2
Cuisine 3,84m2
Wc- 4,72m2
Características:
Características Exteriores - Barbeque; Jardim; Parqueamento; Piscina exterior; Terraço/Deck; Sistema de rega;
Características Interiores - Hall de entrada; Lareira; Casa de Banho da Suite; Roupeiros; Quarto de hóspedes em anexo;
Características Gerais - Para remodelar; Portão eléctrico;
Orientação - Nascente; Poente;
Outros Equipamentos - TV Por Cabo; Depósito de água; Máquina de lavar louça; Frigorífico; Máquina de lavar roupa;
Vistas - Vista campo;
Outras características - Box (2 lugares); Garagem; Varanda; Cozinha Equipada; Arrecadação; Suite; Moradia; Acesso apropriado a pessoas com mobilidade reduzida;
Ferme de 11 250 m2, une maison de plain-pied avec 332 m2 de surface utile, avec 4 suites, deux salons, 6 salles de bains, une bibliothèque, un garage et un appartement adjacent de 2 chambres, complètement indépendant, avec 41m2 surface utile
Située dans un quartier très calme sur la route de la Serra da Arrábida en direction d’Oleiros, cette ferme possède deux vignobles, un verger et un potager, et comprend également des structures bâties pour soutenir les activités agricoles et l’élevage.
L’orientation solaire Est Ouest vous offre un après-midi extraordinairement ensoleillé au bord de la piscine.
Un terrain de tennis limite l’espace social du verger et des vignes.
Malgré une intervention récente, en 2023, au niveau de la toiture, de la peinture intérieure, du remplacement des fenêtres par des fenêtres oscillo-battantes en PVC et de la restauration des volets d’origine.
Datant de 1976, cette solide bâtisse n’a jamais connu d’autres interventions que celles évoquées ci-dessus.
L’espace sur un seul étage est réparti comme suit :
Hall principal avec accès aux toilettes, séjour, cuisine et hall secondaire - 15m2
WC social - 2,60m2
Salon avec fenêtres donnant sur la piscine - 37,5m2 ;
Salle à manger également avec fenêtres donnant sur la piscine - 15m2 ;
Hall intermédiaire avec connexion à la salle à manger, à la cuisine et au couloir de la chambre - 14m2 ;
Couloir des chambres avec accès à 4 suites, le couloir vers la bibliothèque et le garage - 12m2 ;
4 suites, deux face à la piscine (15m2 + 3,6m2 de salle de bain) et deux face à la promenade d’entrée (16m2 + 3,6m2 de salle de bain) ;
Grande cuisine (26,5m2) avec cellier, cellier ( ) et buanderie (10,35m2).
Couloir vers la bibliothèque et garage - 6,9m2
Bibliothèque - 18,8m2
WC pour soutenir la bibliothèque - 6m2
Garage - 33,55m2
Le T2 adjacent, qui dépasse du garage, se compose de :
Chambre -13m2
chambre 1 - 11 m2
Chambre 2 - 8,4m2
Cuisine 3,84m2
Wc- 4,72m2
Características:
Características Exteriores - Barbeque; Jardim; Parqueamento; Piscina exterior; Terraço/Deck; Sistema de rega;
Características Interiores - Hall de entrada; Lareira; Casa de Banho da Suite; Roupeiros; Quarto de hóspedes em anexo;
Características Gerais - Para remodelar; Portão eléctrico;
Orientação - Nascente; Poente;
Outros Equipamentos - TV Por Cabo; Depósito de água; Máquina de lavar louça; Frigorífico; Máquina de lavar roupa;
Vistas - Vista campo;
Outras características - Box (2 lugares); Garagem; Varanda; Cozinha Equipada; Arrecadação; Suite; Moradia; Acesso apropriado a pessoas com mobilidade reduzida;
Contact
See Phone
Farm 8 Bedrooms
União das Freguesias de Setúbal, Distrito de Setúbal
Used · 645m²
buy
3.500.000 €
Farm with 9.649 hectares, with 645 m2 of gross construction area, consisting of the main house, garage with two places, several warehouses including stables, pigsty, poultry, Caretakers home, 4 water tanks,4 water wells, swimming pool, tennis court.
Orange Orchards (Late Valencia) about 4.5 hectares. Water hole (110 meters deep) it came about 2 hectares.
Next to the warehouses area, there are two small complete houses ready to inhabit that were built taking advantage of the existing constructions.
Orange Orchards (Late Valencia) about 4.5 hectares. Water hole (110 meters deep) it came about 2 hectares.
Next to the warehouses area, there are two small complete houses ready to inhabit that were built taking advantage of the existing constructions.
Contact
See Phone
Farm 6 Bedrooms
São Domingos e Vale de Água, Santiago do Cacém, Distrito de Setúbal
Used · 131m²
buy
749.000 €
**Quinta Encantadora com Duas Moradias e Piscina em São Domingos**
Descubra esta magnífica quinta com 5 hectares de terreno, ideal para quem procura tranquilidade e espaço.
Localizada perto da pitoresca aldeia de São Domingos e a apenas 30 minutos das deslumbrantes praias da Costa Alentejana, esta propriedade oferece o melhor de dois mundos: campo e mar.
Moradia com 68.64 m² é composta por cozinha com salamandra, sala com lareira e recuperador de calor, 2 quartos e casa de banho.
A entrada independente pelo telheiro com acesso a uma área de churrasqueira perfeita para momentos de lazer.
A segunda moradia, com 62 m², com dois quartos, casa de banho, sala e cozinha em conceito open space.
O telheiro com zona de churrasqueira e forno a lenha convida a deliciosos encontros gastronómicos.
Além disso, a propriedade conta com uma piscina e uma suite com entrada independente.
A quinta é totalmente vedada, garantindo privacidade e segurança.
Conta ainda com uma dependência agrícola de 95 m², três poços, um furo, água de rede, eletricidade e fossa séptica.
A variedade de árvores de fruto, oliveiras, eucaliptos e sobreiros adiciona um charme especial à propriedade.
A rega é assegurada pela água de um dos poços, facilitando o cuidado do extenso terreno.
Não perca a oportunidade de viver num verdadeiro paraíso rural com todas as comodidades modernas.
Agende já a sua visita e deixe-se encantar por esta propriedade única!
Descubra esta magnífica quinta com 5 hectares de terreno, ideal para quem procura tranquilidade e espaço.
Localizada perto da pitoresca aldeia de São Domingos e a apenas 30 minutos das deslumbrantes praias da Costa Alentejana, esta propriedade oferece o melhor de dois mundos: campo e mar.
Moradia com 68.64 m² é composta por cozinha com salamandra, sala com lareira e recuperador de calor, 2 quartos e casa de banho.
A entrada independente pelo telheiro com acesso a uma área de churrasqueira perfeita para momentos de lazer.
A segunda moradia, com 62 m², com dois quartos, casa de banho, sala e cozinha em conceito open space.
O telheiro com zona de churrasqueira e forno a lenha convida a deliciosos encontros gastronómicos.
Além disso, a propriedade conta com uma piscina e uma suite com entrada independente.
A quinta é totalmente vedada, garantindo privacidade e segurança.
Conta ainda com uma dependência agrícola de 95 m², três poços, um furo, água de rede, eletricidade e fossa séptica.
A variedade de árvores de fruto, oliveiras, eucaliptos e sobreiros adiciona um charme especial à propriedade.
A rega é assegurada pela água de um dos poços, facilitando o cuidado do extenso terreno.
Não perca a oportunidade de viver num verdadeiro paraíso rural com todas as comodidades modernas.
Agende já a sua visita e deixe-se encantar por esta propriedade única!
Contact
See Phone
See more Farms and Estates - Farm Used, for Sale, in Distrito de Setúbal
Bedrooms
Zones
Can’t find the property you’re looking for?
click here and leave us your request
, or also search in
https://kamicasa.pt





