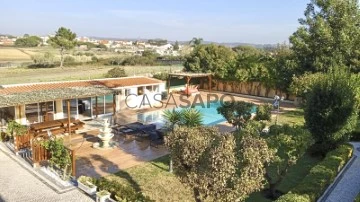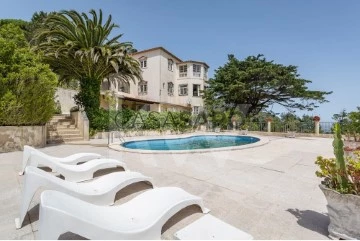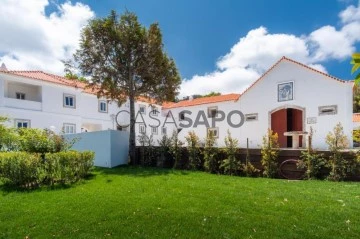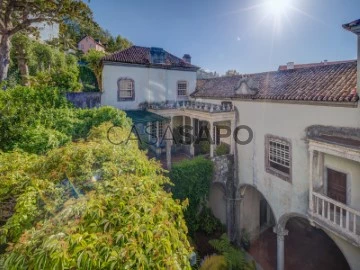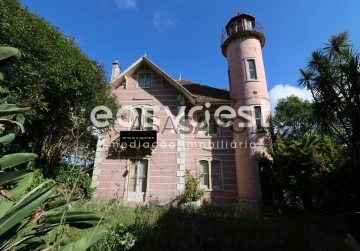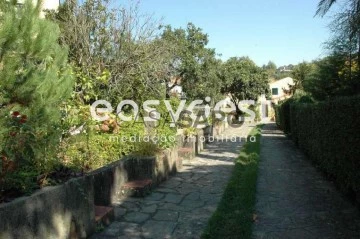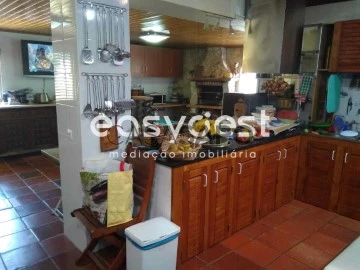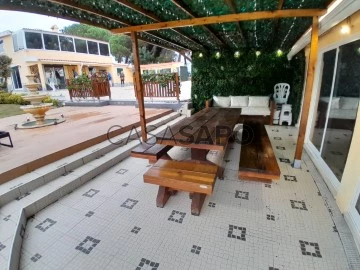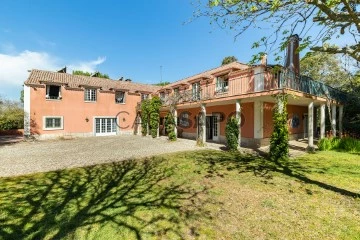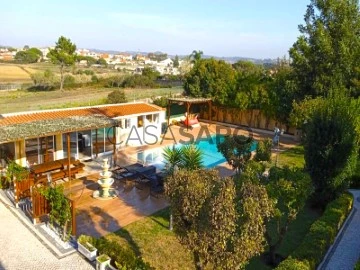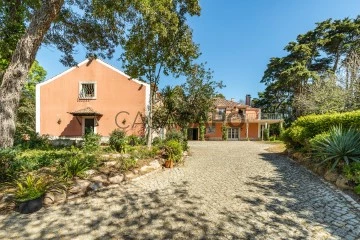Saiba aqui quanto pode pedir
13 Farms and Estates for Sale, in Sintra, with Storage
Map
Order by
Relevance
Farm 3 Bedrooms
São João das Lampas e Terrugem, Sintra, Distrito de Lisboa
Used · 346m²
With Garage
buy
995.000 €
Farm with 3 bedroom villa with pool in Terrugem
Located in an extremely quiet area with little car traffic, this farm has a 3 bedroom villa with swimming pool and is sold together with an adjacent rustic plot of land.
House distributed as follows:
Floor 0
Living room and kitchen in open space with 48.70 m²
The kitchen also has a laundry room of 3.92m2, both properly equipped
Living room with 17.75 m² with fireplace
1 suite with 18.70m² with dressing room.
Full bathroom with shower tray and 3.90m²
2 bedrooms of 9.03 m² and 9.15 m², both with wardrobes
Service toilet with 10.74 m² and double sink, whirlpool bath, hydromassage cabin and towel warmer.
Floor 1
Room with 57.20 m² with closet and closed terrace in a sunroom with 20.02 m² currently functioning as a gym with plenty of sunlight and garden views
Service bathroom with 6.50 m² with washbasin, whirlpool bath, hydromassage cabin and towel warmer.
The house also has individual electric heating; Electric shutters managed by telephone and video surveillance system.
Exterior:
Overflow pool with jacuzzi and heated water
Garden with automatic programmed watering
Annex with library and toilet ’Telheiro’ of 21.70 m²
Storage room with 36.80 m²
Garage for 2 cars + Living room with 69.40 m²;
Storage ’Kennel’ with 7.19 m²
Equipped kitchen to support the pool with 19.55m²;
Pergola and WC w/ Sauna 12.88 m²
Motor house 4 m²
Water borehole in full working order
Automatic gates for access to vehicles, Portuguese pavement in circulation areas
Sale together with a plot of rustic land with a total area of 840 m², next to the Quinta.
Located in an extremely quiet area with little car traffic, this farm has a 3 bedroom villa with swimming pool and is sold together with an adjacent rustic plot of land.
House distributed as follows:
Floor 0
Living room and kitchen in open space with 48.70 m²
The kitchen also has a laundry room of 3.92m2, both properly equipped
Living room with 17.75 m² with fireplace
1 suite with 18.70m² with dressing room.
Full bathroom with shower tray and 3.90m²
2 bedrooms of 9.03 m² and 9.15 m², both with wardrobes
Service toilet with 10.74 m² and double sink, whirlpool bath, hydromassage cabin and towel warmer.
Floor 1
Room with 57.20 m² with closet and closed terrace in a sunroom with 20.02 m² currently functioning as a gym with plenty of sunlight and garden views
Service bathroom with 6.50 m² with washbasin, whirlpool bath, hydromassage cabin and towel warmer.
The house also has individual electric heating; Electric shutters managed by telephone and video surveillance system.
Exterior:
Overflow pool with jacuzzi and heated water
Garden with automatic programmed watering
Annex with library and toilet ’Telheiro’ of 21.70 m²
Storage room with 36.80 m²
Garage for 2 cars + Living room with 69.40 m²;
Storage ’Kennel’ with 7.19 m²
Equipped kitchen to support the pool with 19.55m²;
Pergola and WC w/ Sauna 12.88 m²
Motor house 4 m²
Water borehole in full working order
Automatic gates for access to vehicles, Portuguese pavement in circulation areas
Sale together with a plot of rustic land with a total area of 840 m², next to the Quinta.
Contact
See Phone
Farm 9 Bedrooms
S.Maria e S.Miguel, S.Martinho, S.Pedro Penaferrim, Sintra, Distrito de Lisboa
Used · 582m²
With Garage
buy
2.950.000 €
No final da Segunda Guerra Mundial um Almirante, herói dos EUA, escolhe Portugal como sua residência e manda construir a Quinta dos Golfinhos Dourados, projetada pelo Eng. Francisco Ventura Rego e pelo Arq. Pardal Monteiro.
A Quinta dos Golfinhos Dourados é obviamente um lugar encantador e pleno de história, pois o sítio de Santa Eufémia é um dos mais antigos locais de povoamento humano da serra de Sintra. Situa-se numa zona única, em São Pedro de Penaferrim, num ponto alto, o Caminho de Santa Eufémia, tendo uma deslumbrante vista 360º, vendo-se toda a zona de Sintra, Cascais e até a margem sul.
Se está inspirado com esta vista, venha conhecer o resto...
A propriedade tem cerca de 13.360 metros, com várias espécies de cultura e vegetação e a casa principal com 582 m2 de área bruta de construção. Divide-se em três pisos da seguinte forma:
Piso térreo: átrio de entrada, escritório, wc, cozinha, copa, sala de estar e sala de jantarPiso superior: 4 suites e uma casa-de-banhoPiso inferior: 3 quartos, casa-de-banho, garagem, arrecadação, sauna e um magnífico alpendreAo lado da piscina, encontra mais um alpendre com barbecue e zona de refeições.Ao longo da propriedade vai encontrar poços, tanques, casas de apoio e vários recantos, plenos de charme e com um enorme potencial que só poderá avaliar conhecendo-a ao vivo. Do que está à espera?
Licença de utilização nº 155/45, emitida pela Câmara Municipal de Sintra.
Imóvel angariado com comissão de 7% | Partilha 50%/50% com todos os profissionais com licença AMI
A Quinta dos Golfinhos Dourados é obviamente um lugar encantador e pleno de história, pois o sítio de Santa Eufémia é um dos mais antigos locais de povoamento humano da serra de Sintra. Situa-se numa zona única, em São Pedro de Penaferrim, num ponto alto, o Caminho de Santa Eufémia, tendo uma deslumbrante vista 360º, vendo-se toda a zona de Sintra, Cascais e até a margem sul.
Se está inspirado com esta vista, venha conhecer o resto...
A propriedade tem cerca de 13.360 metros, com várias espécies de cultura e vegetação e a casa principal com 582 m2 de área bruta de construção. Divide-se em três pisos da seguinte forma:
Piso térreo: átrio de entrada, escritório, wc, cozinha, copa, sala de estar e sala de jantarPiso superior: 4 suites e uma casa-de-banhoPiso inferior: 3 quartos, casa-de-banho, garagem, arrecadação, sauna e um magnífico alpendreAo lado da piscina, encontra mais um alpendre com barbecue e zona de refeições.Ao longo da propriedade vai encontrar poços, tanques, casas de apoio e vários recantos, plenos de charme e com um enorme potencial que só poderá avaliar conhecendo-a ao vivo. Do que está à espera?
Licença de utilização nº 155/45, emitida pela Câmara Municipal de Sintra.
Imóvel angariado com comissão de 7% | Partilha 50%/50% com todos os profissionais com licença AMI
Contact
See Phone
Farm 14 Bedrooms
Colares, Sintra, Distrito de Lisboa
New · 418m²
With Swimming Pool
buy
3.850.000 €
Estate with over 2.16 hectares, including approximately 1 hectare of vineyard.
The centerpiece of this property is the Main House, with 209 m2 of gross private area and 190 m2 of terraces. The ground floor comprises a spacious living room with an integrated dining area of over 68m2, office, kitchen, storage room, guest bathroom, and circulation area. The first floor features a suite with over 26 m2 with a terrace overlooking the entire property, two bedrooms, 16 and 18m2 respectively, and a guest bathroom, in addition to circulation areas of 19m2 and 6m2. In addition to the interior areas and terrace, the Main House also offers a private swimming pool and an outdoor entrance area with parking space.
In addition to the Main House, the Estate also offers five individual apartments (three T2 and two T1) and two suites. The restoration and maintenance have been ensured over the years, providing an attractive income today with potential for improvement, thanks to three more T1 apartments that can be internally prepared for this purpose (they are already renovated on the exterior).
The property also includes a grand hall, a wine cellar, and a game room with two guest bathrooms, a common swimming pool for the apartments, a gym area, technical area, and a laundry room.
Located in Colares, a historic village surrounded by the splendor of the greenery of the Sintra Mountains, and encompassing the fertile valley with its name, the Estate has as its backdrop the immense ocean, invaded by Cabo da Roca, where the land ends and the sea begins. Just 2 minutes from the village center, 4 minutes from Praia Grande, 10 minutes from the A5 highway, and 40 minutes from Lisbon, this property is a true retreat, where you can enjoy the best of both worlds: the tranquility of the countryside and the proximity to the villages and Lisbon.
Porta da Frente Christie’s is a real estate agency that has been operating in the market for more than two decades. Its focus lays on the highest quality houses and developments, not only in the selling market, but also in the renting market. The company was elected by the prestigious brand Christie’s International Real Estate to represent Portugal in the areas of Lisbon, Cascais, Oeiras and Alentejo. The main purpose of Porta da Frente Christie’s is to offer a top-notch service to our customers.
The centerpiece of this property is the Main House, with 209 m2 of gross private area and 190 m2 of terraces. The ground floor comprises a spacious living room with an integrated dining area of over 68m2, office, kitchen, storage room, guest bathroom, and circulation area. The first floor features a suite with over 26 m2 with a terrace overlooking the entire property, two bedrooms, 16 and 18m2 respectively, and a guest bathroom, in addition to circulation areas of 19m2 and 6m2. In addition to the interior areas and terrace, the Main House also offers a private swimming pool and an outdoor entrance area with parking space.
In addition to the Main House, the Estate also offers five individual apartments (three T2 and two T1) and two suites. The restoration and maintenance have been ensured over the years, providing an attractive income today with potential for improvement, thanks to three more T1 apartments that can be internally prepared for this purpose (they are already renovated on the exterior).
The property also includes a grand hall, a wine cellar, and a game room with two guest bathrooms, a common swimming pool for the apartments, a gym area, technical area, and a laundry room.
Located in Colares, a historic village surrounded by the splendor of the greenery of the Sintra Mountains, and encompassing the fertile valley with its name, the Estate has as its backdrop the immense ocean, invaded by Cabo da Roca, where the land ends and the sea begins. Just 2 minutes from the village center, 4 minutes from Praia Grande, 10 minutes from the A5 highway, and 40 minutes from Lisbon, this property is a true retreat, where you can enjoy the best of both worlds: the tranquility of the countryside and the proximity to the villages and Lisbon.
Porta da Frente Christie’s is a real estate agency that has been operating in the market for more than two decades. Its focus lays on the highest quality houses and developments, not only in the selling market, but also in the renting market. The company was elected by the prestigious brand Christie’s International Real Estate to represent Portugal in the areas of Lisbon, Cascais, Oeiras and Alentejo. The main purpose of Porta da Frente Christie’s is to offer a top-notch service to our customers.
Contact
See Phone
Mansion 6 Bedrooms Triplex
Centro (São Pedro Penaferrim), S.Maria e S.Miguel, S.Martinho, S.Pedro Penaferrim, Sintra, Distrito de Lisboa
Used · 1,189m²
With Garage
buy
7.000.000 €
Near the Parish of São Martinho, in the old sintrense village, stands the ’Palace of ribafria’ (also known as Casa Pombal) built in 1534 by Gaspar Gonçalves, to whom in 1541 was granted the title of Lord of Ribafria.
This property remained in the possession of that family until 1727, the year it was acquired by the archpriest of the Holy Patriarchal Church, Paulo de Carvalho de Ataíde and who later bequeathed it to his nephew Sebastião Jose de Carvalho e Mello, Count of Oeiras and Marques de Pombal.
Inspired by the Renaissance style still marked by medieval tradition, this property was transformed by successive restorations, the result of different benefit campaigns.
Deep in the flanks of the mountains and the three bodies of buildings arranged in U, this property is distributed by a paradisiacal garden, overflowing with light overlooking the entire sintra mountain range and historical monuments such as pena palace and moorish castle and a panoramic view of the beaches and the sea.
From the entrance, an elegant lobby sets the tone of the house. Domed by warheads supported by a set of arches and center lines that are born from each angle is also ornamented by eardrums representing traditional medieval motifs and ’modern’ vault closures like this sun-shaped house. However, the most interesting aspect is the separation of the courtyard by two arches of perfect curves supported by very Italianized-style capitals with their vaults and mascharões.
Its interiors preserve all its richness and history, highlighting itself at the top of the dining room, a balcony, with lambril of Mudejar tiles and cover with ribbed vault, topped by three arcades, which overlap two medallions sporting busts carved in high relief and can be inserted by their plastic materialization, insert in the tradition of Nicolas Chanterene. ’French Nicholas’ to the center impose sums up a small circular fountain with central element in alabaster. The Manueline chapel is integrated into the building and has long been closed.
Two centuries later, following the earthquake of 1755, religious offices were celebrated here, since according to the accounts of the time the church of St. Martin situated opposite had been badly damaged. Since the house suffered damage to the owner at this time, the Marques de Pombal remade the façade.
The ’Palace of Ribafria’ is a historic house that represents the true treasure of the Portuguese Renaissance.
Ideal for a future museum in Sintra.
This property remained in the possession of that family until 1727, the year it was acquired by the archpriest of the Holy Patriarchal Church, Paulo de Carvalho de Ataíde and who later bequeathed it to his nephew Sebastião Jose de Carvalho e Mello, Count of Oeiras and Marques de Pombal.
Inspired by the Renaissance style still marked by medieval tradition, this property was transformed by successive restorations, the result of different benefit campaigns.
Deep in the flanks of the mountains and the three bodies of buildings arranged in U, this property is distributed by a paradisiacal garden, overflowing with light overlooking the entire sintra mountain range and historical monuments such as pena palace and moorish castle and a panoramic view of the beaches and the sea.
From the entrance, an elegant lobby sets the tone of the house. Domed by warheads supported by a set of arches and center lines that are born from each angle is also ornamented by eardrums representing traditional medieval motifs and ’modern’ vault closures like this sun-shaped house. However, the most interesting aspect is the separation of the courtyard by two arches of perfect curves supported by very Italianized-style capitals with their vaults and mascharões.
Its interiors preserve all its richness and history, highlighting itself at the top of the dining room, a balcony, with lambril of Mudejar tiles and cover with ribbed vault, topped by three arcades, which overlap two medallions sporting busts carved in high relief and can be inserted by their plastic materialization, insert in the tradition of Nicolas Chanterene. ’French Nicholas’ to the center impose sums up a small circular fountain with central element in alabaster. The Manueline chapel is integrated into the building and has long been closed.
Two centuries later, following the earthquake of 1755, religious offices were celebrated here, since according to the accounts of the time the church of St. Martin situated opposite had been badly damaged. Since the house suffered damage to the owner at this time, the Marques de Pombal remade the façade.
The ’Palace of Ribafria’ is a historic house that represents the true treasure of the Portuguese Renaissance.
Ideal for a future museum in Sintra.
Contact
See Phone
Mansion 17 Bedrooms
S.Maria e S.Miguel, S.Martinho, S.Pedro Penaferrim, Sintra, Distrito de Lisboa
For refurbishment · 886m²
With Garage
buy
2.190.000 €
MAKE THE BEST DEAL WITH US
Discover the most recent mansion in the historic center of Sintra, with a housing tourism project in the final stages of approval, comprising:
2nd floor: 3 suites + 1 single room with lounge
1st floor: 4 double suites + 1 superior suite with lounge
Floor 0: 4 double suites + 1 superior suite with lounge
Floor -1: Bar + breakout room + 2 living rooms + 2 dining rooms
Floor -2: 1 suite + 1 suite with living room
Attachment:
1st floor: Studio consisting of kitchen, bedroom and bathroom.
Floor 0: Garage
You can also enjoy a garden with 1700m2 and private parking in the palace.
In addition to being an extraordinary property, it has excellent access to transport:
- 2 min from Sintra train station;
- 1 min by bus;
Having gastronomic experiences on the doorstep is what your guests want:
- 2 minutes from the restaurant ’A Raposa’;
- 3 minutes from the ’Incomum by Luis Santos’ restaurant;
- 2 minutes from the ’Raíz Sintra’ restaurant;
- 10 min Café Paris.
For moments of relaxation, you can take the opportunity to discover the city:
- 7 min Palace of the Villa;
- 15 min Monserrate Park;
- 20 min Pena Palace;
- 15 min Palace and Quinta da Regaleira.
Sintra, Monte da Lua, is a place full of magic and mystery where nature and Man come together in such a perfect symbiosis that UNESCO has classified it as a World Heritage Site.
Sintra is a tourist town at the foot of the Sintra Mountains in Portugal, close to the capital, Lisbon. Long a royal sanctuary, its wooded grounds are studded with pastel farmhouses and palaces. The National Palace of Sintra, in Moorish and Manueline style, is distinguished by its two stunning identical chimneys and elaborate tiles. The hilltop 19th-century Pena National Palace is known for its extravagant design and stunning views.
We take care of your credit process, without bureaucracy, presenting the best solutions for each client.
Credit intermediary certified by Banco de Portugal under number 0001802.
We help you with the whole process! Contact us directly or leave your information and we’ll follow-up shortly
Discover the most recent mansion in the historic center of Sintra, with a housing tourism project in the final stages of approval, comprising:
2nd floor: 3 suites + 1 single room with lounge
1st floor: 4 double suites + 1 superior suite with lounge
Floor 0: 4 double suites + 1 superior suite with lounge
Floor -1: Bar + breakout room + 2 living rooms + 2 dining rooms
Floor -2: 1 suite + 1 suite with living room
Attachment:
1st floor: Studio consisting of kitchen, bedroom and bathroom.
Floor 0: Garage
You can also enjoy a garden with 1700m2 and private parking in the palace.
In addition to being an extraordinary property, it has excellent access to transport:
- 2 min from Sintra train station;
- 1 min by bus;
Having gastronomic experiences on the doorstep is what your guests want:
- 2 minutes from the restaurant ’A Raposa’;
- 3 minutes from the ’Incomum by Luis Santos’ restaurant;
- 2 minutes from the ’Raíz Sintra’ restaurant;
- 10 min Café Paris.
For moments of relaxation, you can take the opportunity to discover the city:
- 7 min Palace of the Villa;
- 15 min Monserrate Park;
- 20 min Pena Palace;
- 15 min Palace and Quinta da Regaleira.
Sintra, Monte da Lua, is a place full of magic and mystery where nature and Man come together in such a perfect symbiosis that UNESCO has classified it as a World Heritage Site.
Sintra is a tourist town at the foot of the Sintra Mountains in Portugal, close to the capital, Lisbon. Long a royal sanctuary, its wooded grounds are studded with pastel farmhouses and palaces. The National Palace of Sintra, in Moorish and Manueline style, is distinguished by its two stunning identical chimneys and elaborate tiles. The hilltop 19th-century Pena National Palace is known for its extravagant design and stunning views.
We take care of your credit process, without bureaucracy, presenting the best solutions for each client.
Credit intermediary certified by Banco de Portugal under number 0001802.
We help you with the whole process! Contact us directly or leave your information and we’ll follow-up shortly
Contact
See Phone
Farm 4 Bedrooms
Colares, Sintra, Distrito de Lisboa
Used · 350m²
With Garage
buy
1.000.000 €
MAKE US THE BEST DEAL
Farm located in Colares - Sintra.
It occupies 7640m² of pure green scenery, overlooking the Pena Palace.
Huge orange grove, vineyard, trees and exotic vegetation. The entire property is crossed by 1 stream, and a river. There is also a water well. It has 4 rooms in suites, and a total of 5 bathrooms. The kitchen is about 95m² and has an open space dining area. It has a wood stove. The living room of the house, with fireplace, has about 100m². The garage has room for 3 or 4 cars. There is a wooden bungalow, subject to various uses.
We take care of the approval of your credit! Don’t waste any more time! Contact us!
(phone hidden) Commercial helpline
Leave us your contact and we will call you free of charge
RF52985IN
Farm located in Colares - Sintra.
It occupies 7640m² of pure green scenery, overlooking the Pena Palace.
Huge orange grove, vineyard, trees and exotic vegetation. The entire property is crossed by 1 stream, and a river. There is also a water well. It has 4 rooms in suites, and a total of 5 bathrooms. The kitchen is about 95m² and has an open space dining area. It has a wood stove. The living room of the house, with fireplace, has about 100m². The garage has room for 3 or 4 cars. There is a wooden bungalow, subject to various uses.
We take care of the approval of your credit! Don’t waste any more time! Contact us!
(phone hidden) Commercial helpline
Leave us your contact and we will call you free of charge
RF52985IN
Contact
See Phone
Farm 5 Bedrooms Duplex
Rio de Mouro, Sintra, Distrito de Lisboa
Used · 276m²
With Swimming Pool
buy
1.200.000 €
Propriedade singular com moradia principal e anexos, integrados num magnífico jardim, com diversos recantos encantadores que convidam ao lazer e à confraternização com Família e Amigos. Propriedade com potencial para diversas finalidades pela invulgar disposição entre jardins e construções as quais permitem inúmeras finalidades. Adicionalmente tem uma exposição solar invejável e ainda ótimos acessos.
A propriedade está parcialmente remodelado, tem vários lugares para estacionamento e vista mar.
CARACTERÍSTICAS:
2 suites piso superior 2 suites piso inferior1 Suite exterior (quarto guest) Salão Aquecimento central elétrico Lareiras Sala com acesso direto ao jardimCozinha totalmente equipada com piso antiderrapante Copa de apoio à zona exterior com kitchenette equipada Sala home cinema (insonorizada) equipada com ar condicionado Sala polivalente ESPAÇO EXTERIOR:
Piscina (60m2) com escada de acesso Piso de acesso à piscina antiderrapante Diversas casas de banho completas/balneários de apoio à piscina e jardim200 m2 de telheiros ChurrasqueiraForno a lenha3 Pérgolas em Madeira Rega AutomáticaVários pontes de água PoçoAmplo Terraço com vista mar Mobiliário de exterior (algumas peças não estão incluídas) Bar com lavatório e peças de exterior de apoio 3 entradas (2 portões para viaturas e uma porta para peões)290m2 de pátio em pedra com escoamento de águas Duas zonas de jardim Jardim cuidado com duas amplas áreas de piso relvado, com diversas árvores e espécies arbóreas florestais de idade adulta (Buxo, Magnólia, Palmeira, Estrelícias da Madeira e da África do Sul, Roseiras, Hortenses, Alecrim entre outras)DISTÂNCIAS DE CARRO:
Beloura (escola internacional) | 6 minutos Hospital CUF Sintra | 8 minutos Sintra | 10 minutos Acesso à A16| 10 minutosAcesso à A5 | 15 minutosCascais Shopping | 15 minutos Escola Salazianos | Manique - 10 minutos e do Estoril - 16 minutos Praia de Carcavelos | 20 minutosCascais | 20 minutos Aeroporto de Lisboa | 25 minutosPraia Grande | 30 minutosLisboa | 30 minutos
Clique no link de baixo para ver o vídeo:
(url)
Entre em Contacto!
Partilhamos com todas as imobiliárias e profissionais em regime de 50/50. Para mais informações, visite o nosso site em (url)
A propriedade está parcialmente remodelado, tem vários lugares para estacionamento e vista mar.
CARACTERÍSTICAS:
2 suites piso superior 2 suites piso inferior1 Suite exterior (quarto guest) Salão Aquecimento central elétrico Lareiras Sala com acesso direto ao jardimCozinha totalmente equipada com piso antiderrapante Copa de apoio à zona exterior com kitchenette equipada Sala home cinema (insonorizada) equipada com ar condicionado Sala polivalente ESPAÇO EXTERIOR:
Piscina (60m2) com escada de acesso Piso de acesso à piscina antiderrapante Diversas casas de banho completas/balneários de apoio à piscina e jardim200 m2 de telheiros ChurrasqueiraForno a lenha3 Pérgolas em Madeira Rega AutomáticaVários pontes de água PoçoAmplo Terraço com vista mar Mobiliário de exterior (algumas peças não estão incluídas) Bar com lavatório e peças de exterior de apoio 3 entradas (2 portões para viaturas e uma porta para peões)290m2 de pátio em pedra com escoamento de águas Duas zonas de jardim Jardim cuidado com duas amplas áreas de piso relvado, com diversas árvores e espécies arbóreas florestais de idade adulta (Buxo, Magnólia, Palmeira, Estrelícias da Madeira e da África do Sul, Roseiras, Hortenses, Alecrim entre outras)DISTÂNCIAS DE CARRO:
Beloura (escola internacional) | 6 minutos Hospital CUF Sintra | 8 minutos Sintra | 10 minutos Acesso à A16| 10 minutosAcesso à A5 | 15 minutosCascais Shopping | 15 minutos Escola Salazianos | Manique - 10 minutos e do Estoril - 16 minutos Praia de Carcavelos | 20 minutosCascais | 20 minutos Aeroporto de Lisboa | 25 minutosPraia Grande | 30 minutosLisboa | 30 minutos
Clique no link de baixo para ver o vídeo:
(url)
Entre em Contacto!
Partilhamos com todas as imobiliárias e profissionais em regime de 50/50. Para mais informações, visite o nosso site em (url)
Contact
See Phone
Farm 3 Bedrooms
São João das Lampas e Terrugem, Sintra, Distrito de Lisboa
Used · 200m²
buy
995.000 €
Get ready to immerse yourself in an oasis of tranquility and elegance, where life in the countryside meets modern comfort. This is the opportunity to acquire a magnificent Quinta in Terrugem, Sintra, which stands out for its unique combination of rural charm and contemporary amenities.
This exclusive offering includes not only the stunning Quinta, nestled on a 1,650m2 plot but also an adjacent rustic land lot, totaling a generous area of 840 m². It´s the perfect place to let your imagination run wild and explore endless possibilities, whether for parking, a private garden, or custom projects.
The centerpiece of this property is the majestic 3-bedroom villa, where comfort and refinement converge. The ground floor captivates with an open-plan equipped kitchen, creating a cozy atmosphere of 50 m². There is also a 4 m² laundry room.
Next door, you´ll find an 18 m² living room with a heat-recovery system. Then, three stunning bedrooms equipped with wardrobes and garden views. The full bathroom with 10 m² is a relaxation sanctuary, featuring a double sink, bathtub, hydro-massage cabin, and towel heater. The master suite with 19 m² boasts a walk-in closet and a luxurious 4 m² bathroom, complete with a shower base, toilet, and towel heater.
The first floor reveals a stunning 58 m² living room with a closet and a 20 m² enclosed terrace. While exercising, you can enjoy breathtaking and relaxing views. There is also a 6m² half bathroom with a sink, bathtub, hydro-massage cabin, and towel heater.
Outside is a true paradise. The infinity pool with a jacuzzi offers heated water and a luxurious ambiance. In moments of relaxation, enjoy the library, sauna room, and rest on the chairs under the pergola, listening to the birds. A ’Telheiro’ with a dining table where meals can be prepared in the 19m² poolside equipped kitchen and a bathroom. It also includes a 36 m² storage and wine cellar. Two-car garage with a room. Automatic vehicle access gates and Portuguese pavement in circulation areas complete the list of amenities. This property is thoughtfully equipped with individual electric heaters, phone-controlled electric blinds, and a video surveillance system to ensure security and comfort. The garden is meticulously maintained with a programmed automatic irrigation system.
This Quinta is an exclusive retreat, a unique opportunity for those seeking a life of luxury in the countryside, just minutes from Sintra and all the wonders this region has to offer.
Schedule a visit now to personally experience the beauty and potential of this truly special property.
This exclusive offering includes not only the stunning Quinta, nestled on a 1,650m2 plot but also an adjacent rustic land lot, totaling a generous area of 840 m². It´s the perfect place to let your imagination run wild and explore endless possibilities, whether for parking, a private garden, or custom projects.
The centerpiece of this property is the majestic 3-bedroom villa, where comfort and refinement converge. The ground floor captivates with an open-plan equipped kitchen, creating a cozy atmosphere of 50 m². There is also a 4 m² laundry room.
Next door, you´ll find an 18 m² living room with a heat-recovery system. Then, three stunning bedrooms equipped with wardrobes and garden views. The full bathroom with 10 m² is a relaxation sanctuary, featuring a double sink, bathtub, hydro-massage cabin, and towel heater. The master suite with 19 m² boasts a walk-in closet and a luxurious 4 m² bathroom, complete with a shower base, toilet, and towel heater.
The first floor reveals a stunning 58 m² living room with a closet and a 20 m² enclosed terrace. While exercising, you can enjoy breathtaking and relaxing views. There is also a 6m² half bathroom with a sink, bathtub, hydro-massage cabin, and towel heater.
Outside is a true paradise. The infinity pool with a jacuzzi offers heated water and a luxurious ambiance. In moments of relaxation, enjoy the library, sauna room, and rest on the chairs under the pergola, listening to the birds. A ’Telheiro’ with a dining table where meals can be prepared in the 19m² poolside equipped kitchen and a bathroom. It also includes a 36 m² storage and wine cellar. Two-car garage with a room. Automatic vehicle access gates and Portuguese pavement in circulation areas complete the list of amenities. This property is thoughtfully equipped with individual electric heaters, phone-controlled electric blinds, and a video surveillance system to ensure security and comfort. The garden is meticulously maintained with a programmed automatic irrigation system.
This Quinta is an exclusive retreat, a unique opportunity for those seeking a life of luxury in the countryside, just minutes from Sintra and all the wonders this region has to offer.
Schedule a visit now to personally experience the beauty and potential of this truly special property.
Contact
See Phone
Farm 3 Bedrooms Duplex
Vila Verde (Terrugem), São João das Lampas e Terrugem, Sintra, Distrito de Lisboa
Used · 341m²
With Garage
buy
995.000 €
Área total do terreno: 1.651 m²: Área de implantação do edifício: 346,77 m² : Área bruta de construção: 341,08 m² : Área bruta dependente: 123,08 m² : Área bruta privativa: 218 m² : Área Descoberta: 1304,23 m²
Moradia composta por;
Piso 0
Sala com cozinha em open space 48,70 m² equipada;
Lavandaria 3,92 m² equipada;
Sala de estar 17,75 m² com recuperador de calor;
3 Quartos:
Suíte 18,70m² e closet, WC suíte 3,90m² Base de duche, sanita e lavatório, aquecedor de toalhas;
2 Quarto de 9,03 m² e 9,15 m², ambos com roupeiro;
Wc serviço 10,74 m² com lavatório duplo, banheira de hidromassagem, cabine hidromassagem e aquecedor de toalhas.
Piso 1
Sala 57,20 m² com closet,
Terraço fechado em marquise 20,02 m²;
WC serviço 6,50 m² com banheira de hidromassagem, cabine de hidromassagem e aquecedor de toalhas.
Aquecimentos elétricos individuais; estores elétricos, geridos por telefone; vídeo vigilância.
Exterior;
Piscina de transbordo c/ jacuzzi, água aquecida, eliminada;
Jardim com rega automática programada;
Biblioteca + WC
Telheiro’ 21,70 m²;
Sala 36,80 m² ’Arrumos’ ;
Garagem para 2 carros
Sala 69,40 m²;
Arrumos ’Canil’ 7,19 m²;
Cozinha equipada de apoio à piscina 19,55m²;
Pergola;
WC com Sauna 12,88 m²;
Casa de motor 4 m²;
Furo.
Portões automáticos de acesso aos veículos, Calçada Portuguesa nas zonas de circulação
Venda em conjunto com lote de terreno rústico Área total 840 m², junto à Quinta.
Sinta-se em casa e venha falar connosco
Nossa referência 2023/S850
AMI 3325
Nota informativa: A informação disponibilizada, não dispensa a sua confirmação e não pode ser considerada vinculativa.
Moradia composta por;
Piso 0
Sala com cozinha em open space 48,70 m² equipada;
Lavandaria 3,92 m² equipada;
Sala de estar 17,75 m² com recuperador de calor;
3 Quartos:
Suíte 18,70m² e closet, WC suíte 3,90m² Base de duche, sanita e lavatório, aquecedor de toalhas;
2 Quarto de 9,03 m² e 9,15 m², ambos com roupeiro;
Wc serviço 10,74 m² com lavatório duplo, banheira de hidromassagem, cabine hidromassagem e aquecedor de toalhas.
Piso 1
Sala 57,20 m² com closet,
Terraço fechado em marquise 20,02 m²;
WC serviço 6,50 m² com banheira de hidromassagem, cabine de hidromassagem e aquecedor de toalhas.
Aquecimentos elétricos individuais; estores elétricos, geridos por telefone; vídeo vigilância.
Exterior;
Piscina de transbordo c/ jacuzzi, água aquecida, eliminada;
Jardim com rega automática programada;
Biblioteca + WC
Telheiro’ 21,70 m²;
Sala 36,80 m² ’Arrumos’ ;
Garagem para 2 carros
Sala 69,40 m²;
Arrumos ’Canil’ 7,19 m²;
Cozinha equipada de apoio à piscina 19,55m²;
Pergola;
WC com Sauna 12,88 m²;
Casa de motor 4 m²;
Furo.
Portões automáticos de acesso aos veículos, Calçada Portuguesa nas zonas de circulação
Venda em conjunto com lote de terreno rústico Área total 840 m², junto à Quinta.
Sinta-se em casa e venha falar connosco
Nossa referência 2023/S850
AMI 3325
Nota informativa: A informação disponibilizada, não dispensa a sua confirmação e não pode ser considerada vinculativa.
Contact
See Phone
Farm 8 Bedrooms
São Pedro de Sintra (Santa Maria e São Miguel), S.Maria e S.Miguel, S.Martinho, S.Pedro Penaferrim, Distrito de Lisboa
Used · 900m²
With Garage
buy
7.400.000 €
It is called Quinta Nova de S. Pedro, it was built in Sintra during the first half of the 60’s, dating from 1963, it was completely restored in the middle of the 80’s and will have belonged, among other owners, to Imelda Marcos, the woman of the three thousand pairs of shoes that she was then married to the former Philippine president Ferdinand Marcos.
Located in a total area of 35,000 m2, the main building has a total area of 900 m2, divided into lounges, rooms and support facilities.
It also has a caretaker’s house, annexes for housing animals, tennis court, swimming pool, pool support annex, water tank supplied by a natural spring, and a vast area of garden and forest park divided between lawns and various plant species.
S. Pedro de Sintra, as well as the town of Sintra, has always been a place of choice, thanks to its mild summers and mild winters, as a result of the specific microclimate caused by the natural conditions provided by the Serra de Sintra.
A UNESCO World Heritage Site, the Historic Center of Sintra, in which the property is located, represents a unique setting in the world in terms of landscape richness, justified by its surroundings of great natural and architectural beauty, denoting a combination of traces in deep harmony. with the surrounding natural environment; Quinta Nova represents a clear example of this situation.
Presenting a design with various examples of what is traditional Portuguese architecture, but with a deep rationality in the use of interior spaces.
With a privileged location and easy access, it guarantees all privacy and fabulous views over the mountains in the heart of Sintra.
Located in a total area of 35,000 m2, the main building has a total area of 900 m2, divided into lounges, rooms and support facilities.
It also has a caretaker’s house, annexes for housing animals, tennis court, swimming pool, pool support annex, water tank supplied by a natural spring, and a vast area of garden and forest park divided between lawns and various plant species.
S. Pedro de Sintra, as well as the town of Sintra, has always been a place of choice, thanks to its mild summers and mild winters, as a result of the specific microclimate caused by the natural conditions provided by the Serra de Sintra.
A UNESCO World Heritage Site, the Historic Center of Sintra, in which the property is located, represents a unique setting in the world in terms of landscape richness, justified by its surroundings of great natural and architectural beauty, denoting a combination of traces in deep harmony. with the surrounding natural environment; Quinta Nova represents a clear example of this situation.
Presenting a design with various examples of what is traditional Portuguese architecture, but with a deep rationality in the use of interior spaces.
With a privileged location and easy access, it guarantees all privacy and fabulous views over the mountains in the heart of Sintra.
Contact
See Phone
Farm 15 Bedrooms
Rio de Mouro, Sintra, Distrito de Lisboa
Used · 99,680m²
With Garage
buy
6.500.000 €
Descubra a Quinta da Estribeira, uma jóia do século XVIII situada a apenas 15 minutos de Lisboa, Cascais e Sintra. Esta propriedade meticulosamente restaurada oferece uma combinação única de charme histórico e comodidades modernas, tornando-a o local perfeito para eventos sociais inesquecíveis e uma vida de luxo no campo.
Com uma área total de 99.680 m2, incluindo uma impressionante zona rural de 33.000 m2 dedicada ao centro hípico, a Quinta da Estribeira é verdadeiramente excepcional. As instalações incluem uma guia elétrica coberta para 6 cavalos, um picadeiro circular coberto com 15 metros de diâmetro e um carrier espaçoso de 60m x 20m.
O coração do centro hípico é um picadeiro coberto em dois pisos, com uma espaçosa zona de trabalho, duches, armazenamento de equipamentos e uma área de convívio com bar, oferecendo vistas panorâmicas deslumbrantes. Além disso, há 25 boxes para cavalos, 5 paddocks vedados e todas as comodidades necessárias para o cuidado e treinamento dos animais.
Para além das instalações equestres de classe mundial, a propriedade também inclui duas moradias principais com 4 quartos cada e uma moradia para colaboradores com 3 quartos, garantindo conforto e privacidade para todos os residentes e funcionários.
Com uma história rica que remonta a 1946, quando foi adquirida pelo avô do atual proprietário, a Quinta da Estribeira é uma verdadeira obra-prima de restauração arquitetônica e preservação histórica. Cada detalhe foi cuidadosamente mantido, enquanto as modernas conveniências foram adicionadas para garantir o máximo conforto e luxo.
Não perca esta oportunidade única de possuir uma propriedade única, onde o charme do passado se encontra com o conforto do presente.
Agende uma visita à Quinta da Estribeira e descubra o verdadeiro significado de viver com elegância e estilo no coração de Portugal.
//
Discover Quinta da Estribeira, an 18th-century gem located just 15 minutes from Lisbon, Cascais, and Sintra. This meticulously restored property offers a unique blend of historic charm and modern amenities, making it the perfect venue for unforgettable social events and a life of luxury in the countryside.
With a total area of 99,680 m2, including an impressive rural area of 33,000 m2 dedicated to the equestrian center, Quinta da Estribeira is truly exceptional. Facilities include a covered electric guide for 6 horses, a covered circular riding arena with a 15-meter diameter, and a spacious 60m x 20m carrier.
The heart of the equestrian center is a two-story covered riding arena, with a spacious work area, showers, equipment storage, and a lounge area with a bar, offering breathtaking panoramic views. In addition, there are 25 horse boxes, 5 fenced paddocks, and all the amenities necessary for the care and training of the animals.
In addition to world-class equestrian facilities, the property also includes two main houses with 4 bedrooms each and a staff house with 3 bedrooms, ensuring comfort and privacy for all residents and employees.
With a rich history dating back to 1946, when it was acquired by the current owner’s grandfather, Quinta da Estribeira is a true masterpiece of architectural restoration and historical preservation. Every detail has been carefully preserved, while modern conveniences have been added to ensure maximum comfort and luxury.
Don’t miss this unique opportunity to own a one-of-a-kind property, where the charm of the past meets the comfort of the present. Schedule a visit to Quinta da Estribeira today and discover the true meaning of living with elegance and style in the heart of Portugal.
Com uma área total de 99.680 m2, incluindo uma impressionante zona rural de 33.000 m2 dedicada ao centro hípico, a Quinta da Estribeira é verdadeiramente excepcional. As instalações incluem uma guia elétrica coberta para 6 cavalos, um picadeiro circular coberto com 15 metros de diâmetro e um carrier espaçoso de 60m x 20m.
O coração do centro hípico é um picadeiro coberto em dois pisos, com uma espaçosa zona de trabalho, duches, armazenamento de equipamentos e uma área de convívio com bar, oferecendo vistas panorâmicas deslumbrantes. Além disso, há 25 boxes para cavalos, 5 paddocks vedados e todas as comodidades necessárias para o cuidado e treinamento dos animais.
Para além das instalações equestres de classe mundial, a propriedade também inclui duas moradias principais com 4 quartos cada e uma moradia para colaboradores com 3 quartos, garantindo conforto e privacidade para todos os residentes e funcionários.
Com uma história rica que remonta a 1946, quando foi adquirida pelo avô do atual proprietário, a Quinta da Estribeira é uma verdadeira obra-prima de restauração arquitetônica e preservação histórica. Cada detalhe foi cuidadosamente mantido, enquanto as modernas conveniências foram adicionadas para garantir o máximo conforto e luxo.
Não perca esta oportunidade única de possuir uma propriedade única, onde o charme do passado se encontra com o conforto do presente.
Agende uma visita à Quinta da Estribeira e descubra o verdadeiro significado de viver com elegância e estilo no coração de Portugal.
//
Discover Quinta da Estribeira, an 18th-century gem located just 15 minutes from Lisbon, Cascais, and Sintra. This meticulously restored property offers a unique blend of historic charm and modern amenities, making it the perfect venue for unforgettable social events and a life of luxury in the countryside.
With a total area of 99,680 m2, including an impressive rural area of 33,000 m2 dedicated to the equestrian center, Quinta da Estribeira is truly exceptional. Facilities include a covered electric guide for 6 horses, a covered circular riding arena with a 15-meter diameter, and a spacious 60m x 20m carrier.
The heart of the equestrian center is a two-story covered riding arena, with a spacious work area, showers, equipment storage, and a lounge area with a bar, offering breathtaking panoramic views. In addition, there are 25 horse boxes, 5 fenced paddocks, and all the amenities necessary for the care and training of the animals.
In addition to world-class equestrian facilities, the property also includes two main houses with 4 bedrooms each and a staff house with 3 bedrooms, ensuring comfort and privacy for all residents and employees.
With a rich history dating back to 1946, when it was acquired by the current owner’s grandfather, Quinta da Estribeira is a true masterpiece of architectural restoration and historical preservation. Every detail has been carefully preserved, while modern conveniences have been added to ensure maximum comfort and luxury.
Don’t miss this unique opportunity to own a one-of-a-kind property, where the charm of the past meets the comfort of the present. Schedule a visit to Quinta da Estribeira today and discover the true meaning of living with elegance and style in the heart of Portugal.
Contact
See Phone
Farm 3 Bedrooms
São João das Lampas e Terrugem, Sintra, Distrito de Lisboa
Used · 123m²
With Garage
buy
995.000 €
Sale together with a plot of rustic land with a total area of 840 m², next to the farm.
House Composed of:
Floor 0
- Living room and kitchen in open space 48.70 m² equipped;
- Living room 17.75 m² with fireplace;
- 3 bedrooms, suite 18.70 m² with dressing room;
- Bathroom of the suite with 3.90 m², consisting of shower tray, toilet and sink, towel warmer;
- 2 bedrooms of 9.03 m2 and 9.15 m², both with wardrobes;
- Service bathroom 10.74m² with double sink, whirlpool bath, hydromassage cabin, towel warmer.
- Laundry room 3.92 m2 equipped;
Floor 1
- Living room 57.20 m² with closet;
- Closed terrace in sunroom 20.02 m²;
- Service bathroom with 6.50 m², consisting of sink, whirlpool bath, hydromassage cabin and towel warmer.
The villa also has:
- Individual electric heating;
- Electric shutters;
- Managed by telephone;
- Video surveillance.
Exterior:
- Overflow pool with jacuzzi, heated water and lighting;
- Garden with automatic programmed irrigation system
- Library with bathroom;
- Shed with 21.70 m²;
- Storage room with 36.80 m²;
- Garage for 2 cars with living room with 69.40 m²;
- Kennel with 7.19 m²;
- Equipped kitchen to support the pool with 19.55 m²;
-Pergola;
- Bathroom with sauna with 12.88 m²;
- Engine room with 4 m²;
- Water hole.
Automatic access gates to cars with Portuguese pavement in the circulation areas.
Contact us today to schedule a visit and get to know your new home.
We are available to help you obtain your Mortgage Loan, we are Linked Credit Intermediaries, registered with the Bank of Portugal under number 0002867.
We provide a follow-up service before and after your deed.
Book your visit!
House Composed of:
Floor 0
- Living room and kitchen in open space 48.70 m² equipped;
- Living room 17.75 m² with fireplace;
- 3 bedrooms, suite 18.70 m² with dressing room;
- Bathroom of the suite with 3.90 m², consisting of shower tray, toilet and sink, towel warmer;
- 2 bedrooms of 9.03 m2 and 9.15 m², both with wardrobes;
- Service bathroom 10.74m² with double sink, whirlpool bath, hydromassage cabin, towel warmer.
- Laundry room 3.92 m2 equipped;
Floor 1
- Living room 57.20 m² with closet;
- Closed terrace in sunroom 20.02 m²;
- Service bathroom with 6.50 m², consisting of sink, whirlpool bath, hydromassage cabin and towel warmer.
The villa also has:
- Individual electric heating;
- Electric shutters;
- Managed by telephone;
- Video surveillance.
Exterior:
- Overflow pool with jacuzzi, heated water and lighting;
- Garden with automatic programmed irrigation system
- Library with bathroom;
- Shed with 21.70 m²;
- Storage room with 36.80 m²;
- Garage for 2 cars with living room with 69.40 m²;
- Kennel with 7.19 m²;
- Equipped kitchen to support the pool with 19.55 m²;
-Pergola;
- Bathroom with sauna with 12.88 m²;
- Engine room with 4 m²;
- Water hole.
Automatic access gates to cars with Portuguese pavement in the circulation areas.
Contact us today to schedule a visit and get to know your new home.
We are available to help you obtain your Mortgage Loan, we are Linked Credit Intermediaries, registered with the Bank of Portugal under number 0002867.
We provide a follow-up service before and after your deed.
Book your visit!
Contact
See Phone
Farm 8 Bedrooms
São Pedro de Sintra (São Pedro Penaferrim), S.Maria e S.Miguel, S.Martinho, S.Pedro Penaferrim, Distrito de Lisboa
Used · 900m²
With Garage
buy
7.400.000 €
Exquisite estate situated in Sintra, occupying a sprawling plot of land measuring 35,000 sqm, with a substantial construction area of 1,290 sqm.
Nestled in the central area of S. Pedro de Sintra, this property boasts breathtaking views of the surrounding mountains and enjoys a privileged location with convenient access.
The estate comprises several exceptional features, including the main house, caretakers’ residence, garage, an interior garden that complements the splendid swimming pool, a tennis court, a water source, a water deposit, an expansive garden area, an orchard, and a forest park.
The main house, spanning 860 sqm, spans three floors. The ground floor welcomes visitors with a grand marble entrance hall leading to a spacious living room adorned with a fireplace, an elegant dining room, a well-appointed kitchen, a pantry, a guest bathroom, a gym, quarters for staff, a laundry room, and an additional pantry. The upper floor hosts the bedrooms, while a generously sized terrace on this level offers marvelous vistas of the Serra de Sintra. The lower level encompasses a large garage, a technical area, and ample storage space.
To support the pool area, a charming winter garden is thoughtfully incorporated.
Originally constructed in 1963, the house underwent a meticulous restoration in the 1980s.
Sintra, situated amidst the verdant mountains and azure sea, holds the esteemed distinction of being classified as a World Heritage Site by UNESCO. This unique locale presents an idyllic place to reside, characterized by awe-inspiring natural landscapes, architectural splendor, and a pleasantly mild climate.
This exceptional property represents an outstanding investment opportunity, whether as a private residence or as a high-end luxury tourism venture.
Conveniently located just 25 kilometers from Lisbon and the main airport, the estate offers excellent accessibility.
Nestled in the central area of S. Pedro de Sintra, this property boasts breathtaking views of the surrounding mountains and enjoys a privileged location with convenient access.
The estate comprises several exceptional features, including the main house, caretakers’ residence, garage, an interior garden that complements the splendid swimming pool, a tennis court, a water source, a water deposit, an expansive garden area, an orchard, and a forest park.
The main house, spanning 860 sqm, spans three floors. The ground floor welcomes visitors with a grand marble entrance hall leading to a spacious living room adorned with a fireplace, an elegant dining room, a well-appointed kitchen, a pantry, a guest bathroom, a gym, quarters for staff, a laundry room, and an additional pantry. The upper floor hosts the bedrooms, while a generously sized terrace on this level offers marvelous vistas of the Serra de Sintra. The lower level encompasses a large garage, a technical area, and ample storage space.
To support the pool area, a charming winter garden is thoughtfully incorporated.
Originally constructed in 1963, the house underwent a meticulous restoration in the 1980s.
Sintra, situated amidst the verdant mountains and azure sea, holds the esteemed distinction of being classified as a World Heritage Site by UNESCO. This unique locale presents an idyllic place to reside, characterized by awe-inspiring natural landscapes, architectural splendor, and a pleasantly mild climate.
This exceptional property represents an outstanding investment opportunity, whether as a private residence or as a high-end luxury tourism venture.
Conveniently located just 25 kilometers from Lisbon and the main airport, the estate offers excellent accessibility.
Contact
See more Farms and Estates for Sale, in Sintra
Bedrooms
Zones
Can’t find the property you’re looking for?
click here and leave us your request
, or also search in
https://kamicasa.pt
