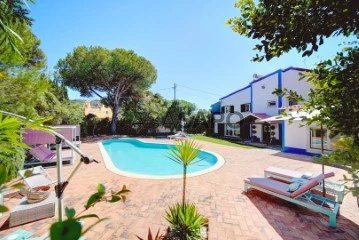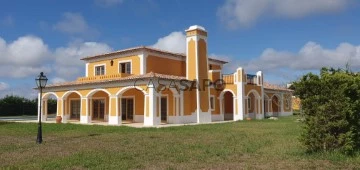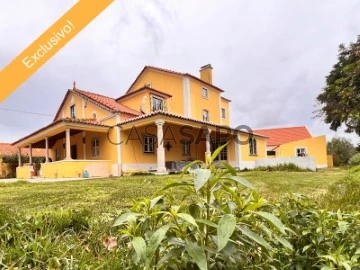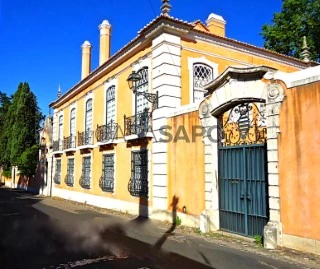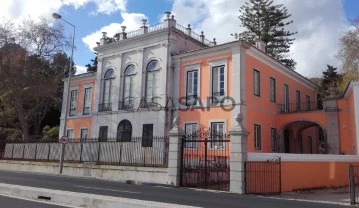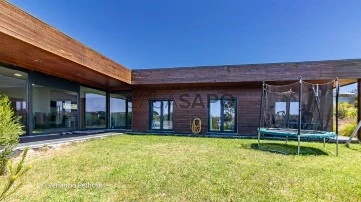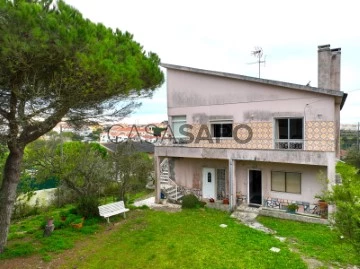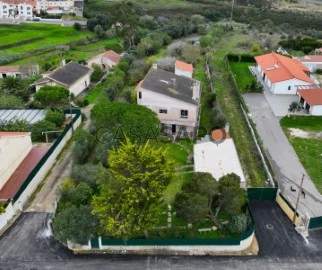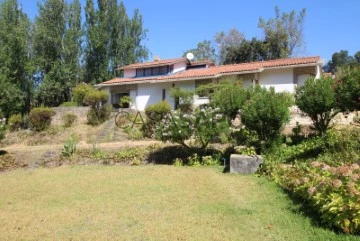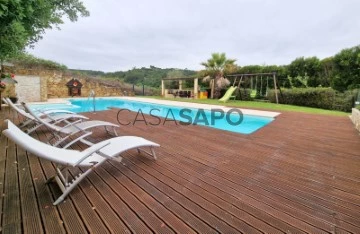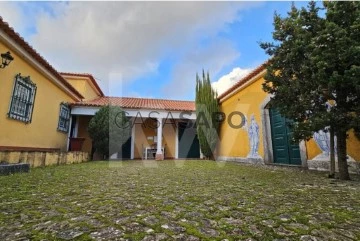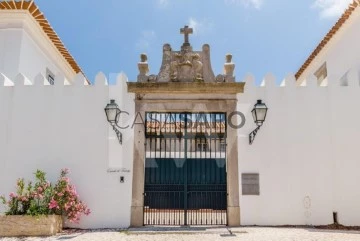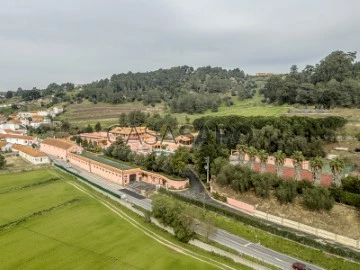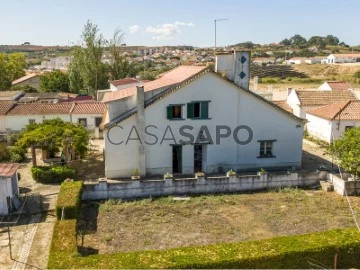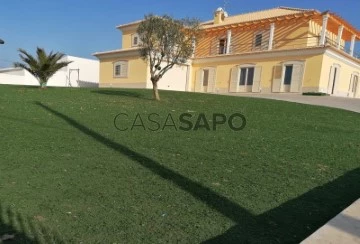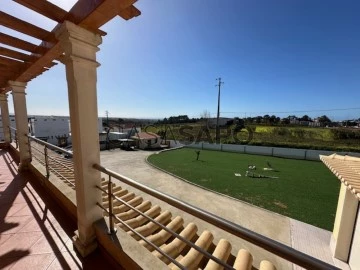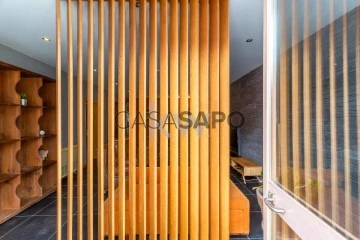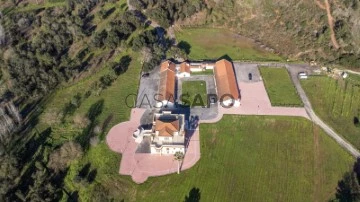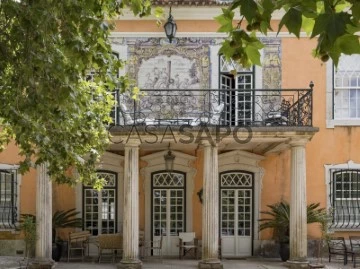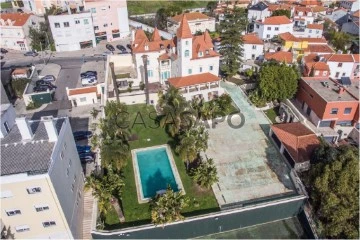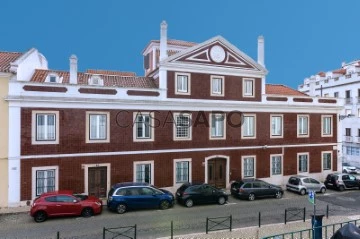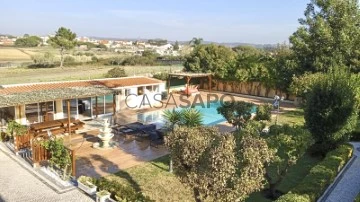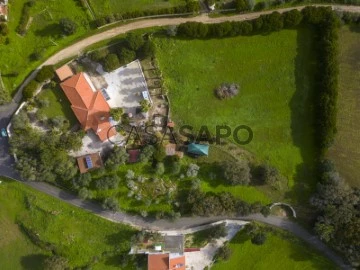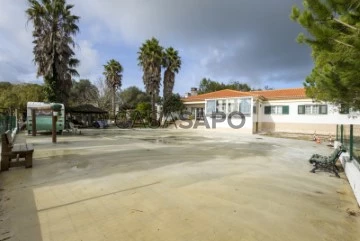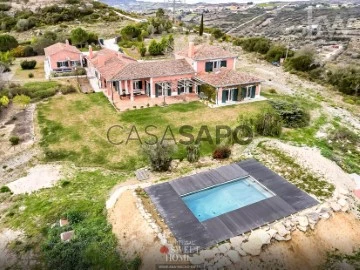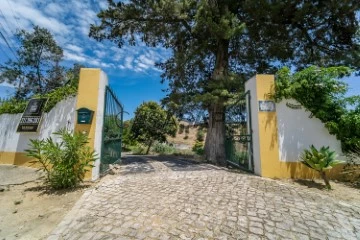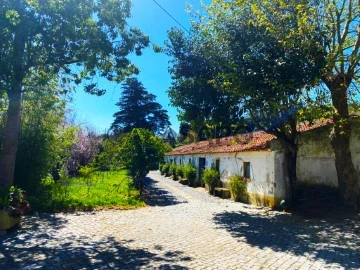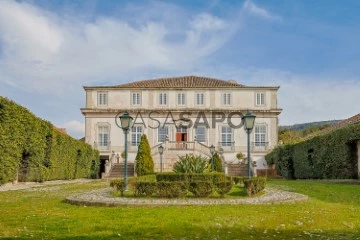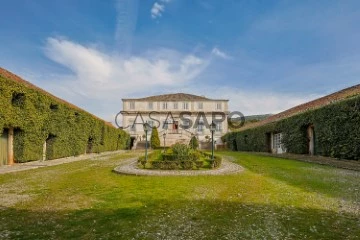Saiba aqui quanto pode pedir
264 Farms and Estates Used, for Sale, in Distrito de Lisboa
Map
Order by
Relevance
Farm 5 Bedrooms Duplex
Alcabideche, Cascais, Distrito de Lisboa
Used · 294m²
buy
1.680.000 €
Property located in the parish of Alcabideche, municipality of Cascais.
For a more precise reference, the property is close to Penha Longa, a growing region with generous areas, from its plot with 1,920 m2 and a construction area of 293 m2.
Construction completed in February 1985 and remodelled in 2009, finding a functional, comfortable property with an enviable leisure area.
The house consists of two floors:
- On floor 0, we find a large living room with fireplace, dining room, full bathroom, fully equipped kitchen, bedroom/office and another large space, which is currently a bedroom, but offers flexibility to transform into a suite, games room or cinema room and overlooking the garden and pool.
- On the 1st floor, there are two bedrooms with built-in wardrobes, a full bathroom and a charming suite with a closet that provides privacy and comfort.
The property also includes two independent and refurbished 2-bedroom bungalows, with about 50m² each, which provide an income.
It stands out for its sustainability, the property has a borehole and 16 photovoltaic panels, reflecting the commitment to energy efficiency and self-sufficiency. Outside, leisure is guaranteed with a swimming pool and a barbecue area, providing a perfect setting to host friends and family.
Property is a 5-minute drive from Cascais shopping, international schools, motorway (A5) and 10 minutes from Cascais and Sintra.
An opportunity to enjoy a harmonious, relaxing lifestyle and invest in an asset where its location is a privilege.
For a more precise reference, the property is close to Penha Longa, a growing region with generous areas, from its plot with 1,920 m2 and a construction area of 293 m2.
Construction completed in February 1985 and remodelled in 2009, finding a functional, comfortable property with an enviable leisure area.
The house consists of two floors:
- On floor 0, we find a large living room with fireplace, dining room, full bathroom, fully equipped kitchen, bedroom/office and another large space, which is currently a bedroom, but offers flexibility to transform into a suite, games room or cinema room and overlooking the garden and pool.
- On the 1st floor, there are two bedrooms with built-in wardrobes, a full bathroom and a charming suite with a closet that provides privacy and comfort.
The property also includes two independent and refurbished 2-bedroom bungalows, with about 50m² each, which provide an income.
It stands out for its sustainability, the property has a borehole and 16 photovoltaic panels, reflecting the commitment to energy efficiency and self-sufficiency. Outside, leisure is guaranteed with a swimming pool and a barbecue area, providing a perfect setting to host friends and family.
Property is a 5-minute drive from Cascais shopping, international schools, motorway (A5) and 10 minutes from Cascais and Sintra.
An opportunity to enjoy a harmonious, relaxing lifestyle and invest in an asset where its location is a privilege.
Contact
See Phone
Farm 4 Bedrooms Duplex
Santo Isidoro, Mafra, Distrito de Lisboa
Used · 320m²
With Garage
buy / exchange
1.800.000 €
Mafra
Farm - Villa with traditional architecture, 6 bedroom villa with swimming pool, barbecue and garage.
House consisting of 2 floors.
FLOOR 0:
Entrance Hall 25.75 m2, Living Room 46.25 m2 with fireplace, Dining Room 15.95 m2, Kitchen 15.95 m2 fully equipped, Bedroom hall 5.5 m2 with wardrobe, 1st Suite 25 m2 with 2 wardrobes, Closet 10.15 m2 and WC 7.05 m2, 2nd Suite 19.35 m2 with wardrobe and WC 6.25 m2, a porch with two suites, a toilet of 3.55 m2 and a laundry room of 5.25 m2.
FLOOR 1
Hall / Gallery 12.40 m2 with access to the terrace of 17 m2, two bedrooms of 17.10 m2, 1 with wardrobe of 4 doors and access to the balcony common to the two bedrooms of 7.40 m2, WC of 8.30 m2.
The villa has limestone floors, lioz staircase with wrought iron guards, the bedrooms in Floating Hydrophilic oak with electric underfloor heating connected to the photovoltaic system, oscillating thermal cut windows, with solid wood shutters, central vacuum.
EXTERIOR
Saltwater infinity pool, one of the porches 23.65 m2 with barbecue, garage 87.75 m2 for 4 cars with 4 automatic gates and basement which is the machinery area and cellar with 60 m2 approximately, borehole more than 200 meters new, garden with automatic irrigation system.
The Quinta consists of an urban part and a rustic part, making a total of 41,652 m2, the urban part 5,000 m2. implantation area 450 m2 and housing construction area 320 m2. The rustic part has an orchard area, several quality fruit trees, an agricultural warehouse, and the rest of the land has some trees, pine forest and various bushes.
There is the possibility of making a highlight of about 10,000 m2, which have a road front and according to the PDM is classified as Urban.
Live in tranquillity and close to all the commerce and services necessary for our daily life.
Fabulous beaches such as Ribeira d’ilhas Beach, Ericeira less than 6 km away, and the centre of Mafra 3 km away.
REF. MAFRA Sale value 1.800.000,00 Euros
Visit this fabulous Property with CND - IMOBILIÁRIA, we are waiting for you (phone hidden)
(url hidden)
CND - IMOBILIÁRIA, Azinhaga do Rio Novo Nº 3 loja Casais de Mem- Martins AMI 2721
Farm - Villa with traditional architecture, 6 bedroom villa with swimming pool, barbecue and garage.
House consisting of 2 floors.
FLOOR 0:
Entrance Hall 25.75 m2, Living Room 46.25 m2 with fireplace, Dining Room 15.95 m2, Kitchen 15.95 m2 fully equipped, Bedroom hall 5.5 m2 with wardrobe, 1st Suite 25 m2 with 2 wardrobes, Closet 10.15 m2 and WC 7.05 m2, 2nd Suite 19.35 m2 with wardrobe and WC 6.25 m2, a porch with two suites, a toilet of 3.55 m2 and a laundry room of 5.25 m2.
FLOOR 1
Hall / Gallery 12.40 m2 with access to the terrace of 17 m2, two bedrooms of 17.10 m2, 1 with wardrobe of 4 doors and access to the balcony common to the two bedrooms of 7.40 m2, WC of 8.30 m2.
The villa has limestone floors, lioz staircase with wrought iron guards, the bedrooms in Floating Hydrophilic oak with electric underfloor heating connected to the photovoltaic system, oscillating thermal cut windows, with solid wood shutters, central vacuum.
EXTERIOR
Saltwater infinity pool, one of the porches 23.65 m2 with barbecue, garage 87.75 m2 for 4 cars with 4 automatic gates and basement which is the machinery area and cellar with 60 m2 approximately, borehole more than 200 meters new, garden with automatic irrigation system.
The Quinta consists of an urban part and a rustic part, making a total of 41,652 m2, the urban part 5,000 m2. implantation area 450 m2 and housing construction area 320 m2. The rustic part has an orchard area, several quality fruit trees, an agricultural warehouse, and the rest of the land has some trees, pine forest and various bushes.
There is the possibility of making a highlight of about 10,000 m2, which have a road front and according to the PDM is classified as Urban.
Live in tranquillity and close to all the commerce and services necessary for our daily life.
Fabulous beaches such as Ribeira d’ilhas Beach, Ericeira less than 6 km away, and the centre of Mafra 3 km away.
REF. MAFRA Sale value 1.800.000,00 Euros
Visit this fabulous Property with CND - IMOBILIÁRIA, we are waiting for you (phone hidden)
(url hidden)
CND - IMOBILIÁRIA, Azinhaga do Rio Novo Nº 3 loja Casais de Mem- Martins AMI 2721
Contact
See Phone
Farm with swimming pool Torres Vedras
Farm 5 Bedrooms
Ermigeira, Maxial e Monte Redondo, Torres Vedras, Distrito de Lisboa
Used · 270m²
buy
880.000 €
Farm, 4 bedrooms, in very good condition, located in a quiet village, a few km from beaches and Torres Vedras, with a garden with centenary trees and an excellent countryside view.
Ground floor - living room with fireplace, dining room, 2 bedrooms, kitchen, rustic dining room with wood burning stove, 1 bathroom, dining room;
1st Floor - 3 bedrooms, 1 double bathroom with bathtub and shower and 1 living room;
Large attic.
Techniques/Equipment:
- Equipped kitchen;
- Air conditioning only in the living room;
- 2 wells;
-swimming pool;
-greenhouse;
- Automatic garden watering.
The terrain is extreme with river.
Forest with centennial trees;
Greenhouse for flowers and crops, etc;
Porches for 4 cars;
Old house;
He has a project in approval in the chamber.
For 5 bedrooms all suite.
Skirt Living & Games & Kitchenette & Fireplace.
10 km from Torres Vedras;
18 km from Serra do Montejunto;
24 km Santa Cruz;
1h from Lisbon and Leiria.
(THE FARM IS SOLD WITH THE FILLING, EXCEPT FOR SOME FURNITURE AND PERSONAL AND/OR FAMILY BELONGINGS)
Ground floor - living room with fireplace, dining room, 2 bedrooms, kitchen, rustic dining room with wood burning stove, 1 bathroom, dining room;
1st Floor - 3 bedrooms, 1 double bathroom with bathtub and shower and 1 living room;
Large attic.
Techniques/Equipment:
- Equipped kitchen;
- Air conditioning only in the living room;
- 2 wells;
-swimming pool;
-greenhouse;
- Automatic garden watering.
The terrain is extreme with river.
Forest with centennial trees;
Greenhouse for flowers and crops, etc;
Porches for 4 cars;
Old house;
He has a project in approval in the chamber.
For 5 bedrooms all suite.
Skirt Living & Games & Kitchenette & Fireplace.
10 km from Torres Vedras;
18 km from Serra do Montejunto;
24 km Santa Cruz;
1h from Lisbon and Leiria.
(THE FARM IS SOLD WITH THE FILLING, EXCEPT FOR SOME FURNITURE AND PERSONAL AND/OR FAMILY BELONGINGS)
Contact
See Phone
Palace 7 Bedrooms
Paço do Lumiar, Lisboa, Distrito de Lisboa
Used · 998m²
With Garage
buy
7.500.000 €
This building has the dazzling of the ancient palaces of the outskirts of the city, and carries us through history along its quarters, in the frescoes, in the noble woods, on the tiles, in the suspended chandeliers, in the style furniture.
The palace rises in an area of 998.10 sqm; Spread over 3 floors (ground floor, 1st floor and furted Waters) and spread over 13 large rooms, including 4 bedrooms, 2 suites and 8 bathrooms and 1 storage room on the lower floor.
There is also an annex of 189.90 sqm with 4 divisions distributed between the ground floor and the furrows, and complementary a garage for 3 cars. We can not fail to mention the beautiful surrounding garden, charming shadows and fresh grove and the pool of the condominium.
The palace rises in an area of 998.10 sqm; Spread over 3 floors (ground floor, 1st floor and furted Waters) and spread over 13 large rooms, including 4 bedrooms, 2 suites and 8 bathrooms and 1 storage room on the lower floor.
There is also an annex of 189.90 sqm with 4 divisions distributed between the ground floor and the furrows, and complementary a garage for 3 cars. We can not fail to mention the beautiful surrounding garden, charming shadows and fresh grove and the pool of the condominium.
Contact
See Phone
Mansion 7 Bedrooms
Paço de Arcos, Oeiras e São Julião da Barra, Paço de Arcos e Caxias, Distrito de Lisboa
Used · 1,616m²
With Garage
buy
12.500.000 €
The Quinta do Relógio dates from the 19th century having been completed in 1860, under the direction of the architect Cinatti de Siena, and was the summer residence of His Royal Highness D. Fernando II of Portugal (son of Prince Ferdinand of Saxe-Coburg-Gotha and second husband of Queen Dona Maria II of Portugal).
Overlooking the Tagus River and the Atlantic Ocean, the Quinta has approximately 150 meters facing the sea, located at a distance of about 30/40 meters from the Ocean (first line of sea with full view) is currently composed of a Palace, a Staff House, 4 Garages, a Stable for 6 horses and a Clock Tower, with a total of about 40 divisions.
The entire property is walled, is currently self-sufficient in water and has built an aqueduct for rainwater that passes under the Marginal Road (now called Costa Pinto Street) and that goes to the sea.
In its gardens the Clock Tower that gave the name to the property is a part.
The property maintains its connection to the Portuguese nobility being the current owners descendants of His Royal Highness el Rey D. João I and D. Filipa de Lancastre, Queen of Portugal being classified as heritage protected by the environmental safeguard plan and built heritage of the Municipality of Oeiras.
The main building is distributed over 2 floors where around the central space is distributed the porch, the entrance hall and the staircase illuminated by skylight.
The property is classified by the Municipality of Oeiras as Property with Valor Concelhio
Overlooking the Tagus River and the Atlantic Ocean, the Quinta has approximately 150 meters facing the sea, located at a distance of about 30/40 meters from the Ocean (first line of sea with full view) is currently composed of a Palace, a Staff House, 4 Garages, a Stable for 6 horses and a Clock Tower, with a total of about 40 divisions.
The entire property is walled, is currently self-sufficient in water and has built an aqueduct for rainwater that passes under the Marginal Road (now called Costa Pinto Street) and that goes to the sea.
In its gardens the Clock Tower that gave the name to the property is a part.
The property maintains its connection to the Portuguese nobility being the current owners descendants of His Royal Highness el Rey D. João I and D. Filipa de Lancastre, Queen of Portugal being classified as heritage protected by the environmental safeguard plan and built heritage of the Municipality of Oeiras.
The main building is distributed over 2 floors where around the central space is distributed the porch, the entrance hall and the staircase illuminated by skylight.
The property is classified by the Municipality of Oeiras as Property with Valor Concelhio
Contact
See Phone
Farm Land 5 Bedrooms
Ericeira, Mafra, Distrito de Lisboa
Used · 230m²
With Garage
buy
1.450.000 €
THE ADDED VALUE OF THE PROPERTY:
5 bedroom farm with 46,661m² of land, with organic farming and with certificate, quiet location, with countryside views and great solar orientation 11km from Ericeira.
PROPERTY DESCRIPTION:
Floor -1
Garage for 3 cars (56m²)
Hall
1 bedroom flat with bathroom
Floor 0
Entrance hall (18m²)
Living room (40m²) with fireplace with fireplace
Kitchen (20m²)
Pantry
Guest bathroom
Bedroom hall
3 Bedrooms with wardrobe
1 Bedroom bathroom
1 Suite with dressing room and bathroom
EXTERIOR DESCRIPTION:
Agricultural support warehouse with 120m²
Greenhouses with 2000m²
Barbecue
Area with eucalyptus and pine trees
Garden area
Fruit tree area
EQUIPMENT:
Air conditioning
Panels for heating sanitary water
Water hole
Water reservoir
Kitchen equipped with:
Oven
Plate
Ventilator
Microwave
Agreed
PROPERTY APPRAISAL:
Fantastic farm dedicated to organic farming - with organic certificate.
Inserted in a plot of land with 46661m² with the construction of a 5 bedroom villa, 1 agricultural warehouse with 120m² and 2000m² of greenhouses, located a few minutes from Mafra and 11km from Ericeira, excellent construction and details, wide view of the valley!
ADDITIONAL INFORMATION:
**areas removed from CPU/LU and Project**
** All available information does not dispense with confirmation by the mediator as well as consultation of the property’s documentation. **
Located about 20 minutes from Lisbon, access: A8 and A21.
Ericeira - ’Where the sea is bluer’ - has been considered the 2nd world surfing reserve since 2011, and the only one in Europe. It has highly regarded beaches for the practice of it, such as Ribeira d’ Ilhas, Foz do Lizandro, Praia dos Coxos in Ribamar, among many others. Kitesurfing, windsurfing, bodyboarding and stand-up paddle are also widely practised.
This fishing village was also elected, in 2018, the 2nd best parish in Lisbon to live in, with safety, access and leisure spaces under analysis. Among the customs and traditions, Ericeira is a land of seafood and the art of fishing.
The 3rd place was awarded to the parish of Mafra, the county town (currently with 11 parishes) and was considered in 2021 the 2nd national municipality with the highest population growth in the last decade.
A village rich in history, marked by the construction of the National Palace of Mafra, classified as a World Heritage Site by UNESCO in 2019. Mafra also has some hidden treasures, such as the unique National Hunting Grounds of Mafra.
5 bedroom farm with 46,661m² of land, with organic farming and with certificate, quiet location, with countryside views and great solar orientation 11km from Ericeira.
PROPERTY DESCRIPTION:
Floor -1
Garage for 3 cars (56m²)
Hall
1 bedroom flat with bathroom
Floor 0
Entrance hall (18m²)
Living room (40m²) with fireplace with fireplace
Kitchen (20m²)
Pantry
Guest bathroom
Bedroom hall
3 Bedrooms with wardrobe
1 Bedroom bathroom
1 Suite with dressing room and bathroom
EXTERIOR DESCRIPTION:
Agricultural support warehouse with 120m²
Greenhouses with 2000m²
Barbecue
Area with eucalyptus and pine trees
Garden area
Fruit tree area
EQUIPMENT:
Air conditioning
Panels for heating sanitary water
Water hole
Water reservoir
Kitchen equipped with:
Oven
Plate
Ventilator
Microwave
Agreed
PROPERTY APPRAISAL:
Fantastic farm dedicated to organic farming - with organic certificate.
Inserted in a plot of land with 46661m² with the construction of a 5 bedroom villa, 1 agricultural warehouse with 120m² and 2000m² of greenhouses, located a few minutes from Mafra and 11km from Ericeira, excellent construction and details, wide view of the valley!
ADDITIONAL INFORMATION:
**areas removed from CPU/LU and Project**
** All available information does not dispense with confirmation by the mediator as well as consultation of the property’s documentation. **
Located about 20 minutes from Lisbon, access: A8 and A21.
Ericeira - ’Where the sea is bluer’ - has been considered the 2nd world surfing reserve since 2011, and the only one in Europe. It has highly regarded beaches for the practice of it, such as Ribeira d’ Ilhas, Foz do Lizandro, Praia dos Coxos in Ribamar, among many others. Kitesurfing, windsurfing, bodyboarding and stand-up paddle are also widely practised.
This fishing village was also elected, in 2018, the 2nd best parish in Lisbon to live in, with safety, access and leisure spaces under analysis. Among the customs and traditions, Ericeira is a land of seafood and the art of fishing.
The 3rd place was awarded to the parish of Mafra, the county town (currently with 11 parishes) and was considered in 2021 the 2nd national municipality with the highest population growth in the last decade.
A village rich in history, marked by the construction of the National Palace of Mafra, classified as a World Heritage Site by UNESCO in 2019. Mafra also has some hidden treasures, such as the unique National Hunting Grounds of Mafra.
Contact
See Phone
Farm Land 5 Bedrooms Triplex
Mafra , Distrito de Lisboa
Used · 305m²
With Garage
buy
460.000 €
EXCLUSIVE WL - Small farm with 5 bedroom villa, considered bi-family because it has two housing units, one of them duplex.
This beautiful villa consists of three floors, the ground floor has two living rooms, one of 18m2 and the other of 16m2, kitchen of 10m2 with some equipment, two bedrooms, one with 9m2 the other with 13m2, entrance hall of 7m2, social bathroom and two common bathrooms, of 6m2 and 5m2, we also have a porch of 12m2 and sunroom of 8m2. The upper floor consists of a 10m2 dining room, a 21m2 living room, a 12m2 kitchen, a generous hall, a 20m2 bedroom, a common bathroom, a closet, a 9m2 sunroom, a 20m2 balcony and a good 31m2 wine cellar with a wine press. The first floor has a 20m2 bedroom, currently transformed into a studio, a 15m2 bedroom/games room, a 7m2 bathroom, storage and a small hall.
As it could not be otherwise, this spacious property has an incredible outdoor area, full of potential, where there is a garden of 4359m2, porch, closed barbecue, fruit trees, vegetable garden, bush area and a small watercourse that passes at the bottom of the land. It has two boreholes, one for drinking water and the other ideal for watering and washing. The garage, closed, has an area available for 2 to 3 vehicles and a parking lot with capacity for 6.
The property is located in the historic village of Mafra, one minute from the centre, 6 minutes from the magnificent beaches of the fishing village of Ericeira, and has access to the nearby highway, being a mere 35 minutes from the city centre of Lisbon.
If your life project includes living in contact with nature, in a peaceful, calm area, by the sea... This is your chance!
Schedule your visit now, don’t waste any more time!
Count on us to help you with a focus on your well-being and that of your family!
REF.4947WE
* All the information presented is not binding, it does not dispense with confirmation by the mediator, as well as the consultation of the property documentation *
Mafra is a place of experiences and emotions; Get to know its historical and cultural richness, flavours and traditions. Visit the fantastic monuments, gardens and local handicrafts. A traditional fishing village, Ericeira developed enormously during the XVI century. XX due to the growing demand as a summer area, while maintaining its original characteristics and a very unique atmosphere.
We seek to provide good business and simplify processes for our customers. Our growth has been exponential and sustained.
Mortgage? Without worries, we take care of the entire process until the day of the deed. Explain your situation to us and we will look for the bank that provides you with the best financing conditions.
This beautiful villa consists of three floors, the ground floor has two living rooms, one of 18m2 and the other of 16m2, kitchen of 10m2 with some equipment, two bedrooms, one with 9m2 the other with 13m2, entrance hall of 7m2, social bathroom and two common bathrooms, of 6m2 and 5m2, we also have a porch of 12m2 and sunroom of 8m2. The upper floor consists of a 10m2 dining room, a 21m2 living room, a 12m2 kitchen, a generous hall, a 20m2 bedroom, a common bathroom, a closet, a 9m2 sunroom, a 20m2 balcony and a good 31m2 wine cellar with a wine press. The first floor has a 20m2 bedroom, currently transformed into a studio, a 15m2 bedroom/games room, a 7m2 bathroom, storage and a small hall.
As it could not be otherwise, this spacious property has an incredible outdoor area, full of potential, where there is a garden of 4359m2, porch, closed barbecue, fruit trees, vegetable garden, bush area and a small watercourse that passes at the bottom of the land. It has two boreholes, one for drinking water and the other ideal for watering and washing. The garage, closed, has an area available for 2 to 3 vehicles and a parking lot with capacity for 6.
The property is located in the historic village of Mafra, one minute from the centre, 6 minutes from the magnificent beaches of the fishing village of Ericeira, and has access to the nearby highway, being a mere 35 minutes from the city centre of Lisbon.
If your life project includes living in contact with nature, in a peaceful, calm area, by the sea... This is your chance!
Schedule your visit now, don’t waste any more time!
Count on us to help you with a focus on your well-being and that of your family!
REF.4947WE
* All the information presented is not binding, it does not dispense with confirmation by the mediator, as well as the consultation of the property documentation *
Mafra is a place of experiences and emotions; Get to know its historical and cultural richness, flavours and traditions. Visit the fantastic monuments, gardens and local handicrafts. A traditional fishing village, Ericeira developed enormously during the XVI century. XX due to the growing demand as a summer area, while maintaining its original characteristics and a very unique atmosphere.
We seek to provide good business and simplify processes for our customers. Our growth has been exponential and sustained.
Mortgage? Without worries, we take care of the entire process until the day of the deed. Explain your situation to us and we will look for the bank that provides you with the best financing conditions.
Contact
See Phone
Farm 9 Bedrooms
Lousa, Loures, Distrito de Lisboa
Used · 269m²
buy
795.000 €
Fantastic Quinta 25 km from Lisbon. The property consists of a rustic building with 22000 m2 and an urban of 2000 m2. The urban building beyond the main house, also has four annexed constructions, two typology T2, one of typology T1 and barbecue closed with WC and storage.
Composition of the dwellings:
Main house T4 (project authored by ARQ. Nuno Teotónio Pereira): Entrance hall, living room, dining room, kitchen, pantry, room for housekeeper, WC service, three bedrooms all with wardrobe (being one in suite with private WC), common WC and office/Atelier on the mezzanine;
2-storey 2 bedroom villa: Living room with fireplace, kitchenette, shared WC, bedroom and suite with private WC;
House T2: Kitchen, living room and two bedrooms (one ensuite with private WC);
House T1: bedroom, WC and kitchen.
The outer space consists of garden area, medium and large trees, flowers, two wells and two holes. The property is in a good state of preservation.
Composition of the dwellings:
Main house T4 (project authored by ARQ. Nuno Teotónio Pereira): Entrance hall, living room, dining room, kitchen, pantry, room for housekeeper, WC service, three bedrooms all with wardrobe (being one in suite with private WC), common WC and office/Atelier on the mezzanine;
2-storey 2 bedroom villa: Living room with fireplace, kitchenette, shared WC, bedroom and suite with private WC;
House T2: Kitchen, living room and two bedrooms (one ensuite with private WC);
House T1: bedroom, WC and kitchen.
The outer space consists of garden area, medium and large trees, flowers, two wells and two holes. The property is in a good state of preservation.
Contact
Farm Land 3 Bedrooms
Azueira e Sobral da Abelheira, Mafra, Distrito de Lisboa
Used · 376m²
With Garage
buy
890.000 €
Small farm T3+1, in good condition and good sun exposure. With a unique location, 10 km from the village of Mafra and 18 km from the village of Ericeira, for those who like total privacy and spectacular views of the countryside.
The property with 43372 m2, consists of several garden areas, outdoor swimming pool with two waterfalls, shed with barbecue, toilet, both to support the pool, agricultural shed and annex of 199.50 m2 with garage, storage room, laundry, toilet with shower base and gym.
The main villa comprises: Entrance hall, bathroom with hot tub, bedroom, dining room with fireplace, fully equipped kitchen with access to annex for storage and shed with oven and barbecue, living room with fireplace with connection to a fantastic shed. Mezzanine with bedroom, bathroom and office with magnificent view.
All images and information presented do not exempt the mediator from confirmation, as well as the consultation of the property’s documentation.
The property with 43372 m2, consists of several garden areas, outdoor swimming pool with two waterfalls, shed with barbecue, toilet, both to support the pool, agricultural shed and annex of 199.50 m2 with garage, storage room, laundry, toilet with shower base and gym.
The main villa comprises: Entrance hall, bathroom with hot tub, bedroom, dining room with fireplace, fully equipped kitchen with access to annex for storage and shed with oven and barbecue, living room with fireplace with connection to a fantastic shed. Mezzanine with bedroom, bathroom and office with magnificent view.
All images and information presented do not exempt the mediator from confirmation, as well as the consultation of the property’s documentation.
Contact
Farm 3 Bedrooms
Dois Portos e Runa, Torres Vedras, Distrito de Lisboa
Used · 270m²
buy
540.000 €
QUINTA COM MUITO CHARME - COSTA DA PRATA TORRES VEDRASA 10 minutos de Torres Vedras, esta quinta com 2 hectares é composta por uma moradia cuja construção remonta ao século XIX, início do séculos XX. Foi reconstruida há cerca de 30 anos. É uma casa cheia de personalidade composta por quatro quartos, salão muito generoso com um grande pé alto, sala de jantar, mezanine onde encontra um dos quartos, Csa de banho, closet e sala, garagem e uma capela. Com um arquitectónico clássico destingue-se também pelos seus painéis de azulejos pintados à mão e muitos outros detalhes que merecem ser vistos. Tem uma atmosfera que nos remete para um passado faustoso e harmonioso, que convida a uma vida tranquila, apesar de estar a uma escassa meia hora do reboliço de Lisboa.Os 2 hectares de terra oferecem espaço mais do que suficiente para explorar, cultivar e desfrutar da natureza exuberante ao redor. Tem um espaço que convida a momentos relaxantes ao ar livre, criando um refúgio perfeito para quem busca uma conexão mais profunda com a terra.Piso Térreo:Cozinha semi equipada com fogão e exaustor sala de jantarSalão com lareira e recuperador de calor
3 quartoshall da casa em sihall com salamandra para os quartos2 Wc com duche e janela Escada de acesso ao piso superiorDespensaPiso Superior:Quarto com closet1 WC com banheira e janelaNo exterior:Logradouro com zona ajardinada GaragemCapela
SOBRE O LUGAR
A quinta fica perto de Runa, uma pequena localidade onde tem o essencial como supermercados, cafés, centro de saúde.Fica apenas a 40 minutos de Lisboa e a 10 de Torres Vedras.
Excelente para Investimento, Habitação própria permanente, férias ou relocação.CONTACTE-ME E AGENDE A SUA VISITA!Em regime de exclusividade.Partilhamos 50% 50% com todas as imobiliárias com licença AMI válida.
Características:
Características Exteriores - Jardim;
Características Interiores - Hall de entrada; Lareira; Casa de Banho da Suite; Closet;
Vistas - Vista campo;
Outras características - Garagem; Varanda; Cozinha Equipada; Arrecadação; Suite; Moradia;
3 quartoshall da casa em sihall com salamandra para os quartos2 Wc com duche e janela Escada de acesso ao piso superiorDespensaPiso Superior:Quarto com closet1 WC com banheira e janelaNo exterior:Logradouro com zona ajardinada GaragemCapela
SOBRE O LUGAR
A quinta fica perto de Runa, uma pequena localidade onde tem o essencial como supermercados, cafés, centro de saúde.Fica apenas a 40 minutos de Lisboa e a 10 de Torres Vedras.
Excelente para Investimento, Habitação própria permanente, férias ou relocação.CONTACTE-ME E AGENDE A SUA VISITA!Em regime de exclusividade.Partilhamos 50% 50% com todas as imobiliárias com licença AMI válida.
Características:
Características Exteriores - Jardim;
Características Interiores - Hall de entrada; Lareira; Casa de Banho da Suite; Closet;
Vistas - Vista campo;
Outras características - Garagem; Varanda; Cozinha Equipada; Arrecadação; Suite; Moradia;
Contact
See Phone
Farm 9 Bedrooms
Cadaval e Pêro Moniz, Distrito de Lisboa
Used · 601m²
buy
3.575.000 €
Quinta histórica localizada no Cadaval, cujos primeiros registos remontam a 1645, sendo na altura propriedade do Alcaide e Capitão Mor da vila do Cadaval.
Comprada em avançado estado de degradação pela atual proprietária, foi objeto de exigente recuperação e restauro, em 2019.
A casa senhorial e os anexos estão dispostos em torno de um imponente pátio que serve a entrada principal da quinta.
O edifício principal tem 3 pisos e uma área bruta privativa de 1.702 m².
- Piso térreo: hall, biblioteca, master suite (com closet, copa, 2 WC e zona fitness), sala de estar, sala de jantar, cozinha, garagem para 8 viaturas e zona de serviço (despensa, lavandaria, vestiário e quarto com WC e sala de máquinas).
- Piso superior: 5 suites, sala de estar e copa.
- Piso inferior: 2 apartamentos independentes de tipologia T1, ambos com kitchenette e WC.
Todas as divisões dispõem de aquecimento central, WIFI e ar condicionado nos quartos.
O edifício principal e o enorme terraço traseiro oferecem vistas deslumbrantes sobre os 15 hectares da propriedade, incluindo jardins e piscina, áreas de cultivo, prados, pomar, hortas e arvoredo, para além dos restantes campos adjacentes. Para além destas áreas recentemente recuperadas, a propriedade dispõe ainda de outras construções anexas e armazéns para renovar, que podem ser objeto de novos projetos de recuperação e utilização, para fins habitacionais ou turísticos (sujeito a licenciamento).
A vila do Cadaval situa-se entre Torres Vedras e Peniche, a 20 minutos das praias da costa de Prata, da Ericeira, de Óbidos e de alguns campos de golfe. Fica apenas a 45 minutos do aeroporto de Lisboa.
1.720 m² área brutaT812 casas de banhoLote de 150.000 m²
Características:
Características Exteriores - Jardim; Parqueamento; Piscina exterior; Terraço/Deck; Video Porteiro; Sistema de rega;
Características Interiores - Hall de entrada; Lareira; Mobilado; Kitchenet; Electrodomésticos embutidos; Casa de Banho da Suite; Closet; Roupeiros; Quarto de hóspedes em anexo; Lavandaria; Tecnologia Smart Home; Solário;
Características Gerais - Remodelado; Despensa; Portão eléctrico;
Outros Equipamentos - Serviço de internet; TV Por Cabo; Gás canalizado; Aquecimento central; Sistema de Segurança; Alarme de segurança; Painéis Solares; Depósito de água; Máquina de lavar louça; Secador de roupa; Frigorífico; Micro-ondas; Máquina de lavar roupa;
Vistas - Vista jardim; Vista campo;
Outras características - Garagem; Varanda; Cozinha Equipada; Arrecadação; Suite; Moradia; Acesso apropriado a pessoas com mobilidade reduzida; Ar Condicionado;
Comprada em avançado estado de degradação pela atual proprietária, foi objeto de exigente recuperação e restauro, em 2019.
A casa senhorial e os anexos estão dispostos em torno de um imponente pátio que serve a entrada principal da quinta.
O edifício principal tem 3 pisos e uma área bruta privativa de 1.702 m².
- Piso térreo: hall, biblioteca, master suite (com closet, copa, 2 WC e zona fitness), sala de estar, sala de jantar, cozinha, garagem para 8 viaturas e zona de serviço (despensa, lavandaria, vestiário e quarto com WC e sala de máquinas).
- Piso superior: 5 suites, sala de estar e copa.
- Piso inferior: 2 apartamentos independentes de tipologia T1, ambos com kitchenette e WC.
Todas as divisões dispõem de aquecimento central, WIFI e ar condicionado nos quartos.
O edifício principal e o enorme terraço traseiro oferecem vistas deslumbrantes sobre os 15 hectares da propriedade, incluindo jardins e piscina, áreas de cultivo, prados, pomar, hortas e arvoredo, para além dos restantes campos adjacentes. Para além destas áreas recentemente recuperadas, a propriedade dispõe ainda de outras construções anexas e armazéns para renovar, que podem ser objeto de novos projetos de recuperação e utilização, para fins habitacionais ou turísticos (sujeito a licenciamento).
A vila do Cadaval situa-se entre Torres Vedras e Peniche, a 20 minutos das praias da costa de Prata, da Ericeira, de Óbidos e de alguns campos de golfe. Fica apenas a 45 minutos do aeroporto de Lisboa.
1.720 m² área brutaT812 casas de banhoLote de 150.000 m²
Características:
Características Exteriores - Jardim; Parqueamento; Piscina exterior; Terraço/Deck; Video Porteiro; Sistema de rega;
Características Interiores - Hall de entrada; Lareira; Mobilado; Kitchenet; Electrodomésticos embutidos; Casa de Banho da Suite; Closet; Roupeiros; Quarto de hóspedes em anexo; Lavandaria; Tecnologia Smart Home; Solário;
Características Gerais - Remodelado; Despensa; Portão eléctrico;
Outros Equipamentos - Serviço de internet; TV Por Cabo; Gás canalizado; Aquecimento central; Sistema de Segurança; Alarme de segurança; Painéis Solares; Depósito de água; Máquina de lavar louça; Secador de roupa; Frigorífico; Micro-ondas; Máquina de lavar roupa;
Vistas - Vista jardim; Vista campo;
Outras características - Garagem; Varanda; Cozinha Equipada; Arrecadação; Suite; Moradia; Acesso apropriado a pessoas com mobilidade reduzida; Ar Condicionado;
Contact
See Phone
Farm 9 Bedrooms
Azambuja, Distrito de Lisboa
Used · 2,851m²
With Swimming Pool
buy
1.980.000 €
Estate with a land plot f 16 hectares and over 5000 sqm of built area, including a swimming pool and various event halls, in Aveiras de Baixo, Azambuja, Lisbon.
The Quinta Vale de Mouros is currently in excellent condition, from the event halls to the main villa with 1163 sqm, as well as the land and vegetation, which are being carefully maintained by an internal caretaker. The land plot includes fruit trees, a pine forest, and grazing areas.
In addition to its excellent size and natural beauty, this estate offers a perfect combination of tranquility and potential for various uses, making it ideal for investment.
The estate is currently operating as a local accommodation.
With easy access to the A1 Highway, close to Santarém, Rio Maior, Caldas da Rainha, and other neighboring cities, you can enjoy all these amenities while also experiencing the privacy and serenity provided by the estate. It is a 40-minute driving distance from Lisbon.
The Quinta Vale de Mouros is currently in excellent condition, from the event halls to the main villa with 1163 sqm, as well as the land and vegetation, which are being carefully maintained by an internal caretaker. The land plot includes fruit trees, a pine forest, and grazing areas.
In addition to its excellent size and natural beauty, this estate offers a perfect combination of tranquility and potential for various uses, making it ideal for investment.
The estate is currently operating as a local accommodation.
With easy access to the A1 Highway, close to Santarém, Rio Maior, Caldas da Rainha, and other neighboring cities, you can enjoy all these amenities while also experiencing the privacy and serenity provided by the estate. It is a 40-minute driving distance from Lisbon.
Contact
See Phone
Farm 10 Bedrooms
Merceana (Aldeia Galega da Merceana), Aldeia Galega da Merceana e Aldeia Gavinha, Alenquer, Distrito de Lisboa
Used · 430m²
With Garage
buy
1.225.000 €
Quinta do Santo António is located in the remote Village Of Galega da Merceana, a Portuguese parish in the municipality of Alenquer with about 2175 inhabitants.
Known for the absence of noise, this is one of the quietest areas of the area, perfect to spend some unforgettable days in the company of friends, family or retreat.
The farm consists of 2 houses, several annexes, changing rooms, laundry, patio, gardens, terraces, balconies, swimming pool and 2.5 hectares of land
The Main House has 3 floors, 6 bedrooms, 6 bathrooms, 4 living rooms, kitchen and a sunroom.
On the 0th floor we have entrance hall, dining room, living room with balcony, kitchen, sunroom and a social bathroom
On the floor -1 we have a living room, a games room with snooker and ping pong and a full bathroom, we have exit to the outside on this floor
On the 1st floor we have 6 bedrooms, of which 3 are Suites, 3 have a balcony and there are 4 bathrooms in total in this floor.
The second house, nicknamed home of the caretakers, has 2 floors, with living room, kitchen and social bathroom on the 0th and 2nd floor bedrooms and 1 full bathroom on the 1st floor
The annexes:
A Suite overlooking garden pool
An annex that has bedroom, bathroom and a small kitchen
A laundry annex, with tank, another annex with wood oven
3 storage attachments, an annex transformed into a Bar
Quinta then has two spas to support the pool, both with bathroom and showers, swimming pool and engine room
There’s a well at the end of the field.
Extremely well situated, it is just 45 km from Lisbon Airport, 30 km from Santa Cruz beach and 50 km from Ericeira.
Aldeia Galega da Merceana is a portuguese parish in the municipality of Alenquer with an area of 19.69 km² and 2175 inhabitants (2001).
It is today a small village that seems to have fallen asleep in time, but was important enough in the past to have obtained from D. Dinis at the beginning of the fourteenth century (1318), his first foral, later reformed (1513) by D. Manuel. It was called at that time Montes de Alenquer and was a place usually visited by D. Leonor, wife of D. João II, on his travels between Caldas and Lisbon.
It was once, and perhaps still, the richest wine production center in the county.
CASTELHANA is a Portuguese real estate agency present in the national market for more than 20 years, specialized in the prime residential market and recognized for the launch of some of the most renowned developments in the national real estate landscape.
Founded in 1999, CASTELHANA provides an integral service in business mediation. We are specialists in investment and commercialization of real estate.
In Lisbon, we are based in Chiado, one of the most emblematic and traditional neighborhoods of the city. And in Porto, in the sophisticated boavista neighborhood.
We’re waiting for you. We have a team available to give you the best support in your next real estate investment.
Contact us!
Known for the absence of noise, this is one of the quietest areas of the area, perfect to spend some unforgettable days in the company of friends, family or retreat.
The farm consists of 2 houses, several annexes, changing rooms, laundry, patio, gardens, terraces, balconies, swimming pool and 2.5 hectares of land
The Main House has 3 floors, 6 bedrooms, 6 bathrooms, 4 living rooms, kitchen and a sunroom.
On the 0th floor we have entrance hall, dining room, living room with balcony, kitchen, sunroom and a social bathroom
On the floor -1 we have a living room, a games room with snooker and ping pong and a full bathroom, we have exit to the outside on this floor
On the 1st floor we have 6 bedrooms, of which 3 are Suites, 3 have a balcony and there are 4 bathrooms in total in this floor.
The second house, nicknamed home of the caretakers, has 2 floors, with living room, kitchen and social bathroom on the 0th and 2nd floor bedrooms and 1 full bathroom on the 1st floor
The annexes:
A Suite overlooking garden pool
An annex that has bedroom, bathroom and a small kitchen
A laundry annex, with tank, another annex with wood oven
3 storage attachments, an annex transformed into a Bar
Quinta then has two spas to support the pool, both with bathroom and showers, swimming pool and engine room
There’s a well at the end of the field.
Extremely well situated, it is just 45 km from Lisbon Airport, 30 km from Santa Cruz beach and 50 km from Ericeira.
Aldeia Galega da Merceana is a portuguese parish in the municipality of Alenquer with an area of 19.69 km² and 2175 inhabitants (2001).
It is today a small village that seems to have fallen asleep in time, but was important enough in the past to have obtained from D. Dinis at the beginning of the fourteenth century (1318), his first foral, later reformed (1513) by D. Manuel. It was called at that time Montes de Alenquer and was a place usually visited by D. Leonor, wife of D. João II, on his travels between Caldas and Lisbon.
It was once, and perhaps still, the richest wine production center in the county.
CASTELHANA is a Portuguese real estate agency present in the national market for more than 20 years, specialized in the prime residential market and recognized for the launch of some of the most renowned developments in the national real estate landscape.
Founded in 1999, CASTELHANA provides an integral service in business mediation. We are specialists in investment and commercialization of real estate.
In Lisbon, we are based in Chiado, one of the most emblematic and traditional neighborhoods of the city. And in Porto, in the sophisticated boavista neighborhood.
We’re waiting for you. We have a team available to give you the best support in your next real estate investment.
Contact us!
Contact
See Phone
Farm 5 Bedrooms
Alenquer (Santo Estêvão e Triana), Distrito de Lisboa
Used · 178m²
buy
1.950.000 €
Property in Alenquer with 70 200 m2 of total area
With a total area of 70,200 m2 consisting of a two-storey villa and storage rooms, with 570m2 of gross construction area.
It allows the construction of about 9,650m2 with the maximum height of three-storey buildings.
According to the consultation with the PDM, the land is part of urban land - urbanizable spaces with about
20 100m2.
INDUSTRIAL SPACES with scheduled occupation of 7,900m2 and rustic land.
INTEGRATED AGRICULTURAL SPACES about 42 200m2.
At the gates of Lisbon, in a region with quality of life for all family members, the municipality of Alenquer brings together the best that the countryside has to offer: tranquility, fresh air, bucolic landscapes.
Only 30 kms from Lisbon and Lisbon’s main airport, it has the largest road junction in Europe, which allows access to the country’s main highways in a few minutes.
Railway station in Carregado, interface of the Northern line.
A school park well developed in recent years with the construction of new establishments, ensuring quality education to all students in the municipality.
An active community with numerous associations in the areas of sports, music, theatre and others.
Strong investment by the municipality in older communities.
In terms of culture, Alenquer, Land of Vine and Wine, stands out.
Acquisition as a farm with a house and land for vineyards, fruit trees, among others.
Acquisition for construction.
Municipality of Alenquer, at the gates of Lisbon!
With a total area of 70,200 m2 consisting of a two-storey villa and storage rooms, with 570m2 of gross construction area.
It allows the construction of about 9,650m2 with the maximum height of three-storey buildings.
According to the consultation with the PDM, the land is part of urban land - urbanizable spaces with about
20 100m2.
INDUSTRIAL SPACES with scheduled occupation of 7,900m2 and rustic land.
INTEGRATED AGRICULTURAL SPACES about 42 200m2.
At the gates of Lisbon, in a region with quality of life for all family members, the municipality of Alenquer brings together the best that the countryside has to offer: tranquility, fresh air, bucolic landscapes.
Only 30 kms from Lisbon and Lisbon’s main airport, it has the largest road junction in Europe, which allows access to the country’s main highways in a few minutes.
Railway station in Carregado, interface of the Northern line.
A school park well developed in recent years with the construction of new establishments, ensuring quality education to all students in the municipality.
An active community with numerous associations in the areas of sports, music, theatre and others.
Strong investment by the municipality in older communities.
In terms of culture, Alenquer, Land of Vine and Wine, stands out.
Acquisition as a farm with a house and land for vineyards, fruit trees, among others.
Acquisition for construction.
Municipality of Alenquer, at the gates of Lisbon!
Contact
See Phone
Farm 4 Bedrooms
Mafra , Distrito de Lisboa
Used · 282m²
With Garage
buy
1.050.000 €
OFERTA DO VALOR DE ESCRITURA.
À procura do lugar dos seus sonhos, onde o conforto, a modernidade e a natureza se encontram? Apresentamos esta espetacular quinta com moradia T4 isolada, situada a apenas 1 km do centro da encantadora vila de Mafra, com fácil acesso a transportes e estradas municipais, proporcionando-lhe a tranquilidade do campo a apenas 30 minutos de Lisboa.
Informações Gerais:
Ano de Construção: 2008
Área do Terreno: 2912m2
Área Bruta Privativa: 282m2
Características Internas:
Ar Condicionado Daikin: Conforto térmico garantido em todas as divisões.
Bomba de Calor Rotex: Águas quentes em abundância, para o máximo de conforto.
Aspiração Central: Facilidade de limpeza em todas as áreas, incluindo na garagem.
Som Ambiente: Desfrute de uma atmosfera envolvente em todas as divisões, incluindo cozinha e WC´s.
Pré-Instalação de Aquecimento Central: Prepare-se para o inverno com conforto extra.
Anexo e Arrumos: Versatilidade e espaço extra para as suas necessidades.
Características Externas:
Jardim de Relva Natural: Espaço perfeito para atividades em família e com amigos.
Horta e Quinta Biológica: Explore a natureza e cultive várias espécies animais.
Canil: Espaço dedicado para os seus amigos de quatro patas.
Características Técnicas:
Porta Blindada: Segurança e tranquilidade para toda a família.
Garagem (Box): Proteja o seu veículo da intempérie.
Painéis Solares: Eficiência energética para poupança a longo prazo.
Hidromassagem/Jacuzzi: Relaxe e mime-se com um momento de luxo.
Fibra Óptica: Conexão rápida e estável à internet.
Cofre: Guarde os seus objetos de valor com segurança.
Vista de Mar: Desfrute de vistas deslumbrantes e relaxantes.
Entre em contato agora mesmo para agendar uma visita e descubra o seu novo refúgio em Mafra!
Tratamos do seu processo de crédito, apresentando as melhores soluções para si, através de
intermediário de crédito certificado pelo Banco de Portugal.
*As informações apresentadas neste anúncio são de natureza meramente informativa não podendo ser consideradas vinculativas, não dispensa a consulta e confirmação das mesmas junto da mediadora.
À procura do lugar dos seus sonhos, onde o conforto, a modernidade e a natureza se encontram? Apresentamos esta espetacular quinta com moradia T4 isolada, situada a apenas 1 km do centro da encantadora vila de Mafra, com fácil acesso a transportes e estradas municipais, proporcionando-lhe a tranquilidade do campo a apenas 30 minutos de Lisboa.
Informações Gerais:
Ano de Construção: 2008
Área do Terreno: 2912m2
Área Bruta Privativa: 282m2
Características Internas:
Ar Condicionado Daikin: Conforto térmico garantido em todas as divisões.
Bomba de Calor Rotex: Águas quentes em abundância, para o máximo de conforto.
Aspiração Central: Facilidade de limpeza em todas as áreas, incluindo na garagem.
Som Ambiente: Desfrute de uma atmosfera envolvente em todas as divisões, incluindo cozinha e WC´s.
Pré-Instalação de Aquecimento Central: Prepare-se para o inverno com conforto extra.
Anexo e Arrumos: Versatilidade e espaço extra para as suas necessidades.
Características Externas:
Jardim de Relva Natural: Espaço perfeito para atividades em família e com amigos.
Horta e Quinta Biológica: Explore a natureza e cultive várias espécies animais.
Canil: Espaço dedicado para os seus amigos de quatro patas.
Características Técnicas:
Porta Blindada: Segurança e tranquilidade para toda a família.
Garagem (Box): Proteja o seu veículo da intempérie.
Painéis Solares: Eficiência energética para poupança a longo prazo.
Hidromassagem/Jacuzzi: Relaxe e mime-se com um momento de luxo.
Fibra Óptica: Conexão rápida e estável à internet.
Cofre: Guarde os seus objetos de valor com segurança.
Vista de Mar: Desfrute de vistas deslumbrantes e relaxantes.
Entre em contato agora mesmo para agendar uma visita e descubra o seu novo refúgio em Mafra!
Tratamos do seu processo de crédito, apresentando as melhores soluções para si, através de
intermediário de crédito certificado pelo Banco de Portugal.
*As informações apresentadas neste anúncio são de natureza meramente informativa não podendo ser consideradas vinculativas, não dispensa a consulta e confirmação das mesmas junto da mediadora.
Contact
See Phone
Farm 8 Bedrooms
Mafra, Distrito de Lisboa
Used · 546m²
buy
1.580.000 €
Nas ondulantes colinas do Vale Maciel, envolta em uma aura de serenidade e beleza natural, encontra-se a histórica Quinta da Ribeira. Esta magnífica propriedade, que remonta ao século XV, é uma jóia escondida na vila de Mafra, reconhecida como uma das dez melhores quintas da região.
Ao cruzar os portões da Quinta da Ribeira, sinta-se transportado para um um refugio guardado no tempo. A grandiosa casa principal (603m2), com uma área total de 9200m² de terreno, foi cuidadosamente restaurada para preservar seu charme antigo enquanto incorpora todas as comodidades modernas. O sol nascente ilumina as árvores frutíferas e as amplas varandas, criando um espetáculo diário de luz e cor que alimenta a alma.
A casa principal, com 8 suites, é um santuário de conforto e elegância. Cada suite oferece uma vista deslumbrante, permitindo aos hóspedes um despertar para a tranquilidade do campo. O ar condicionado de baixo consumo garante um ambiente fresco, enquanto os painéis solares e a caldeira a gasóleo e elétrica com capacidade para 1000 litros refletem o compromisso da quinta com a sustentabilidade.
A Quinta com orientação solar Nascente/Poente conta com:
- 8 suites
- 10 casas de banho
- Receção
- Adega com a identidade da época (XV)
- 3 salas
- lavandaria
- cozinha
- 9200 m2 de terreno com arvores de fruto e uma paisagem de cortar a respiração e ganhar a energia que necessita para o seu dia-a-dia.
- Furo
- Depósito 6000 litros de água
- Ar condicionado de baixo consumo em todos o quartos e sala
- Painéis solares
- Ar condicionado de baixo consumo
- Caldeira a gasóleo e elétrica com 1000 lts
Em abril de 2024, a Câmara Municipal de Mafra aprovou um Pedido de Informação Prévia (PIP) para o desenvolvimento da propriedade. Este plano visionário inclui a possibilidade de dividir a casa principal em três frações independentes e a construção de seis moradias geminadas com piscina comum. Alternativamente, há a opção de edificar três moradias isoladas, ampliando ainda mais o potencial desta propriedade única.
A localização da quinta é ideal, combinando a serenidade do campo com a proximidade de serviços essenciais. Em apenas 4 minutos, é possível chegar ao majestoso Palácio de Mafra e ao centro da vila. As pitorescas praias da Ericeira estão a apenas 10 minutos de distância, enquanto supermercados e outras conveniências ficam a meros 2 minutos. A Tapada de Mafra, com sua rica biodiversidade, está a 13 minutos, e a vibrante cidade de Lisboa pode ser alcançada em 35 minutos.
Uma Vida em Harmonia com a Natureza
Para aqueles que desejam investir em Turismo Rural, a Quinta da Ribeira é o local perfeito. O ambiente natural, com amplos espaços torna-a ideal para retiros de meditação, yoga, terapias alternativas e até mesmo como uma residência principal. A atmosfera tranquila e as vistas panorâmicas garantem uma experiência incomparável de paz e rejuvenescimento.
Mafra é uma vila rica em história e tradição. Conquistada aos Mouros por D. Afonso Henriques em 1147, a vila floresceu ao longo dos séculos. Em 1717, o Rei D. João V iniciou a construção do Palácio de Mafra, um monumental projeto que transformou a paisagem local. Os habitantes de Mafra, conhecidos como mafrenses, celebram diversas festas tradicionais ao longo do ano, incluindo as festas de Nossa Senhora da Conceição e Nossa Senhora da Boa Viagem.
Venha conhecer e se apaixonar por esta quinta espetacular. Partilhamos 5% com todos os colegas e agências em regime de 50/50.
Esta é uma oportunidade única de adquirir uma propriedade histórica com imenso potencial de desenvolvimento, em um dos locais mais belos e tranquilos de Portugal.
A Quinta da Ribeira espera por si para criar novas histórias e memórias inesquecíveis.
Ao cruzar os portões da Quinta da Ribeira, sinta-se transportado para um um refugio guardado no tempo. A grandiosa casa principal (603m2), com uma área total de 9200m² de terreno, foi cuidadosamente restaurada para preservar seu charme antigo enquanto incorpora todas as comodidades modernas. O sol nascente ilumina as árvores frutíferas e as amplas varandas, criando um espetáculo diário de luz e cor que alimenta a alma.
A casa principal, com 8 suites, é um santuário de conforto e elegância. Cada suite oferece uma vista deslumbrante, permitindo aos hóspedes um despertar para a tranquilidade do campo. O ar condicionado de baixo consumo garante um ambiente fresco, enquanto os painéis solares e a caldeira a gasóleo e elétrica com capacidade para 1000 litros refletem o compromisso da quinta com a sustentabilidade.
A Quinta com orientação solar Nascente/Poente conta com:
- 8 suites
- 10 casas de banho
- Receção
- Adega com a identidade da época (XV)
- 3 salas
- lavandaria
- cozinha
- 9200 m2 de terreno com arvores de fruto e uma paisagem de cortar a respiração e ganhar a energia que necessita para o seu dia-a-dia.
- Furo
- Depósito 6000 litros de água
- Ar condicionado de baixo consumo em todos o quartos e sala
- Painéis solares
- Ar condicionado de baixo consumo
- Caldeira a gasóleo e elétrica com 1000 lts
Em abril de 2024, a Câmara Municipal de Mafra aprovou um Pedido de Informação Prévia (PIP) para o desenvolvimento da propriedade. Este plano visionário inclui a possibilidade de dividir a casa principal em três frações independentes e a construção de seis moradias geminadas com piscina comum. Alternativamente, há a opção de edificar três moradias isoladas, ampliando ainda mais o potencial desta propriedade única.
A localização da quinta é ideal, combinando a serenidade do campo com a proximidade de serviços essenciais. Em apenas 4 minutos, é possível chegar ao majestoso Palácio de Mafra e ao centro da vila. As pitorescas praias da Ericeira estão a apenas 10 minutos de distância, enquanto supermercados e outras conveniências ficam a meros 2 minutos. A Tapada de Mafra, com sua rica biodiversidade, está a 13 minutos, e a vibrante cidade de Lisboa pode ser alcançada em 35 minutos.
Uma Vida em Harmonia com a Natureza
Para aqueles que desejam investir em Turismo Rural, a Quinta da Ribeira é o local perfeito. O ambiente natural, com amplos espaços torna-a ideal para retiros de meditação, yoga, terapias alternativas e até mesmo como uma residência principal. A atmosfera tranquila e as vistas panorâmicas garantem uma experiência incomparável de paz e rejuvenescimento.
Mafra é uma vila rica em história e tradição. Conquistada aos Mouros por D. Afonso Henriques em 1147, a vila floresceu ao longo dos séculos. Em 1717, o Rei D. João V iniciou a construção do Palácio de Mafra, um monumental projeto que transformou a paisagem local. Os habitantes de Mafra, conhecidos como mafrenses, celebram diversas festas tradicionais ao longo do ano, incluindo as festas de Nossa Senhora da Conceição e Nossa Senhora da Boa Viagem.
Venha conhecer e se apaixonar por esta quinta espetacular. Partilhamos 5% com todos os colegas e agências em regime de 50/50.
Esta é uma oportunidade única de adquirir uma propriedade histórica com imenso potencial de desenvolvimento, em um dos locais mais belos e tranquilos de Portugal.
A Quinta da Ribeira espera por si para criar novas histórias e memórias inesquecíveis.
Contact
See Phone
Farm 8 Bedrooms
União Freguesias Santa Maria, São Pedro e Matacães, Torres Vedras, Distrito de Lisboa
Used · 606m²
buy
8.850.000 €
Discover this magnificent 115-hectare property in the Oeste wine region, just 50 km from Lisbon and 8 km from Torres Vedras. Enjoy the beautiful nearby beaches, such as Praia Azul and Praia de Santa Cruz, just 20 km away.
Access and Infrastructure:
- Easy access via the A8 motorway and paved roads.
- Fully fenced, the property features three wells with potable water and two streams.
- Excellent solar exposure, ideal for growing vineyards, olive trees, fruit trees, and pine trees.
Buildings:
- Main House (835m²): Spacious and well-maintained, with multiple suites, living rooms, kitchens, and service areas.
- Historic Winery (315m²): 100 years old, in excellent condition.
- Renovated Dwelling (150m²): With a suite and additional bedrooms, ready to inhabit.
- Caretaker’s House (100m²): In reasonable condition.
- Stable (465m²): Fully operational.
- Village on the Property: Five houses, three inhabited, needing renovation.
- ’Castle’: Meeting space and recreational activities.
Additional Infrastructure:
Paved internal roads, connection to public water, electricity, and telecommunications networks.
Paved courtyards and full fencing.
Development Potential:
The area is primarily classified as agroforestry, with a significant portion designated as Urbanizable Level IV (5.92 hectares), allowing for the construction of up to 60 single-family homes.
Come and discover this unique property, where tranquility and natural beauty meet countless possibilities for cultivation and economic development.
Porta da Frente Christie’s is a real estate brokerage company that has been operating in the market for over two decades, focusing on the best properties and developments, both for sale and for rent. The company was selected by the prestigious Christie’s International Real Estate brand to represent Portugal in the areas of Lisbon, Cascais, Oeiras, and Alentejo. The primary mission of Porta da Frente Christie’s is to provide excellent service to all our clients.
Access and Infrastructure:
- Easy access via the A8 motorway and paved roads.
- Fully fenced, the property features three wells with potable water and two streams.
- Excellent solar exposure, ideal for growing vineyards, olive trees, fruit trees, and pine trees.
Buildings:
- Main House (835m²): Spacious and well-maintained, with multiple suites, living rooms, kitchens, and service areas.
- Historic Winery (315m²): 100 years old, in excellent condition.
- Renovated Dwelling (150m²): With a suite and additional bedrooms, ready to inhabit.
- Caretaker’s House (100m²): In reasonable condition.
- Stable (465m²): Fully operational.
- Village on the Property: Five houses, three inhabited, needing renovation.
- ’Castle’: Meeting space and recreational activities.
Additional Infrastructure:
Paved internal roads, connection to public water, electricity, and telecommunications networks.
Paved courtyards and full fencing.
Development Potential:
The area is primarily classified as agroforestry, with a significant portion designated as Urbanizable Level IV (5.92 hectares), allowing for the construction of up to 60 single-family homes.
Come and discover this unique property, where tranquility and natural beauty meet countless possibilities for cultivation and economic development.
Porta da Frente Christie’s is a real estate brokerage company that has been operating in the market for over two decades, focusing on the best properties and developments, both for sale and for rent. The company was selected by the prestigious Christie’s International Real Estate brand to represent Portugal in the areas of Lisbon, Cascais, Oeiras, and Alentejo. The primary mission of Porta da Frente Christie’s is to provide excellent service to all our clients.
Contact
See Phone
Mansion 6 Bedrooms
Paço do Lumiar, Lisboa, Distrito de Lisboa
Used · 1,188m²
With Garage
buy
7.500.000 €
Palace T5 in The Lumiar Palace, with 1.188 m2 with private garden 2.780m2. Inserted in condominium with swimming pool and party room, total gardens of 14,000 m2.
The mansion, with 5 suites, lounges, dining room, games room and music, as well as an entrance hall, is rich in noble materials, preserving in all its divisions the aristocratic elegance that characterizes it since its construction. The chapel, erected in the twentieth century, added even more charisma to the palace, sharing the rich aesthetic treatment present in the other spaces. Completely refurbished in 2010, the mansion went into style in the new century, now benefiting from completely renovated bathrooms, and a kitchen equipped with the latest technologies. The old fireplaces are now articulated with the central heating system recently installed, to provide unparalleled comfort in all rooms of this magnificent property. There is also an annex with ground floor and stolen waters of 190 m² with 4 divisions and a garage for 3 parking spaces.
It has a beautiful condominium pool, and full of statues, fountains and small lakes, designed in 1970 by the famous landscape architect Gonçalo Ribeiro Telles. The annexed outbuildings, such as the 1920s-century hunting lodge designed in 1920 by Raúl Lino, are richly decorated with exquisite tiles, similar to what happens in the main building. It has a beautiful condominium pool, and full of statues, fountains and small lakes, designed in 1970 by the famous landscape architect Gonçalo Ribeiro Telles. The annexed outbuildings, such as the 1920s-century hunting lodge designed in 1920 by Raúl Lino, are richly decorated with exquisite tiles, similar to what happens in the main building.
The information referred to is not binding and does not exempt the consultation of the property documentation
The mansion, with 5 suites, lounges, dining room, games room and music, as well as an entrance hall, is rich in noble materials, preserving in all its divisions the aristocratic elegance that characterizes it since its construction. The chapel, erected in the twentieth century, added even more charisma to the palace, sharing the rich aesthetic treatment present in the other spaces. Completely refurbished in 2010, the mansion went into style in the new century, now benefiting from completely renovated bathrooms, and a kitchen equipped with the latest technologies. The old fireplaces are now articulated with the central heating system recently installed, to provide unparalleled comfort in all rooms of this magnificent property. There is also an annex with ground floor and stolen waters of 190 m² with 4 divisions and a garage for 3 parking spaces.
It has a beautiful condominium pool, and full of statues, fountains and small lakes, designed in 1970 by the famous landscape architect Gonçalo Ribeiro Telles. The annexed outbuildings, such as the 1920s-century hunting lodge designed in 1920 by Raúl Lino, are richly decorated with exquisite tiles, similar to what happens in the main building. It has a beautiful condominium pool, and full of statues, fountains and small lakes, designed in 1970 by the famous landscape architect Gonçalo Ribeiro Telles. The annexed outbuildings, such as the 1920s-century hunting lodge designed in 1920 by Raúl Lino, are richly decorated with exquisite tiles, similar to what happens in the main building.
The information referred to is not binding and does not exempt the consultation of the property documentation
Contact
See Phone
Palace
Carnaxide, Carnaxide e Queijas, Oeiras, Distrito de Lisboa
Used · 884m²
buy
4.900.000 €
Mansion dating from the end of the 19th century, fully renovated in 2005, and consisting of four floors, set in a plot of land of 2,241 sqm.
BASEMENT - Games room, kitchen, a suite and a storage area;
GROUND FLOOR - hall, large living room, three rooms and sanitary facilities;
1st FLOOR - Five rooms and sanitary facilities;
ATTIC - four rooms and sanitary facilities.
Building equipped with a central elevator, a large garden with swimming pool. Current use: services. It has the potential to change the allocation for housing, hotels, senior residence, clinic, embassy, others.
Located between Lisbon and Oeiras, Carnaxide is a local commercial and residential area with an important business hub. It offers excellent access to A5, CRIL and Avenida Marginal, just 10-minute driving distance from the centre of Lisbon.
BASEMENT - Games room, kitchen, a suite and a storage area;
GROUND FLOOR - hall, large living room, three rooms and sanitary facilities;
1st FLOOR - Five rooms and sanitary facilities;
ATTIC - four rooms and sanitary facilities.
Building equipped with a central elevator, a large garden with swimming pool. Current use: services. It has the potential to change the allocation for housing, hotels, senior residence, clinic, embassy, others.
Located between Lisbon and Oeiras, Carnaxide is a local commercial and residential area with an important business hub. It offers excellent access to A5, CRIL and Avenida Marginal, just 10-minute driving distance from the centre of Lisbon.
Contact
See Phone
19th-century mansion with garage, in Estrela, Lisbon
Mansion 10 Bedrooms
Estrela (Santa Isabel), Campo de Ourique, Lisboa, Distrito de Lisboa
Used · 703m²
With Garage
buy
3.800.000 €
19th-century mansion in excellent condition with 703 sqm of gross private area, a 42 sqm basement, river views, and three parking spaces, located in Estrela, Lisbon. This unique property, dating back to the 19th century, has been renovated, preserving details from the Pombaline and Neoclassical periods, including rooms with walls covered in Viúva Lamego tiles. The mansion is divided into three separate fractions, interconnected and each with independent entrances, offering versatile future investment opportunities for both residential and commercial purposes. The three parking spaces are located in the adjacent condominium, Jardins da Estrela.
Fraction A has a private gross area of 99 sqm and was previously used as a service and residential area. It comprises five rooms, a 6 sqm backyard, and two bathrooms.
Fraction B, previously used as a residence, is the central part of the mansion, with a private gross area of 503 sqm distributed over three floors. The ground floor features an entrance hall and staircase, the first floor has ten rooms for use as living spaces and three bathrooms, and the third floor includes a tower and a library with views of the Estrela Basilica and the Tagus River. Unique original details can be found in various rooms, including walls covered in Viúva Lamego tiles, the ’Sala dos Anjinhos’ (Angels’ Room), and ornate fireplaces.
Finally, Fraction C has a private gross area of 101 sqm, a 42 sqm basement, and was previously used for services. It consists of four rooms, one bathroom, and an archive room.
The property is located a 5-minute walk from Estrela Garden and Basilica, near the future metro station. It is a 5-minute drive from Príncipe Real, Campo de Ourique, 5 minutes from Colégio Salesianos de Lisboa and Redbridge School, 8 minutes from CUF Tejo Hospital, 10 minutes from Lycée Français Charles Lepierre and Amoreiras Shopping Centre. It is a 20-minute drive from Humberto Delgado Airport.
Fraction A has a private gross area of 99 sqm and was previously used as a service and residential area. It comprises five rooms, a 6 sqm backyard, and two bathrooms.
Fraction B, previously used as a residence, is the central part of the mansion, with a private gross area of 503 sqm distributed over three floors. The ground floor features an entrance hall and staircase, the first floor has ten rooms for use as living spaces and three bathrooms, and the third floor includes a tower and a library with views of the Estrela Basilica and the Tagus River. Unique original details can be found in various rooms, including walls covered in Viúva Lamego tiles, the ’Sala dos Anjinhos’ (Angels’ Room), and ornate fireplaces.
Finally, Fraction C has a private gross area of 101 sqm, a 42 sqm basement, and was previously used for services. It consists of four rooms, one bathroom, and an archive room.
The property is located a 5-minute walk from Estrela Garden and Basilica, near the future metro station. It is a 5-minute drive from Príncipe Real, Campo de Ourique, 5 minutes from Colégio Salesianos de Lisboa and Redbridge School, 8 minutes from CUF Tejo Hospital, 10 minutes from Lycée Français Charles Lepierre and Amoreiras Shopping Centre. It is a 20-minute drive from Humberto Delgado Airport.
Contact
See Phone
Farm 3 Bedrooms
São João das Lampas e Terrugem, Sintra, Distrito de Lisboa
Used · 346m²
With Garage
buy
995.000 €
Farm with 3 bedroom villa with pool in Terrugem
Located in an extremely quiet area with little car traffic, this farm has a 3 bedroom villa with swimming pool and is sold together with an adjacent rustic plot of land.
House distributed as follows:
Floor 0
Living room and kitchen in open space with 48.70 m²
The kitchen also has a laundry room of 3.92m2, both properly equipped
Living room with 17.75 m² with fireplace
1 suite with 18.70m² with dressing room.
Full bathroom with shower tray and 3.90m²
2 bedrooms of 9.03 m² and 9.15 m², both with wardrobes
Service toilet with 10.74 m² and double sink, whirlpool bath, hydromassage cabin and towel warmer.
Floor 1
Room with 57.20 m² with closet and closed terrace in a sunroom with 20.02 m² currently functioning as a gym with plenty of sunlight and garden views
Service bathroom with 6.50 m² with washbasin, whirlpool bath, hydromassage cabin and towel warmer.
The house also has individual electric heating; Electric shutters managed by telephone and video surveillance system.
Exterior:
Overflow pool with jacuzzi and heated water
Garden with automatic programmed watering
Annex with library and toilet ’Telheiro’ of 21.70 m²
Storage room with 36.80 m²
Garage for 2 cars + Living room with 69.40 m²;
Storage ’Kennel’ with 7.19 m²
Equipped kitchen to support the pool with 19.55m²;
Pergola and WC w/ Sauna 12.88 m²
Motor house 4 m²
Water borehole in full working order
Automatic gates for access to vehicles, Portuguese pavement in circulation areas
Sale together with a plot of rustic land with a total area of 840 m², next to the Quinta.
Located in an extremely quiet area with little car traffic, this farm has a 3 bedroom villa with swimming pool and is sold together with an adjacent rustic plot of land.
House distributed as follows:
Floor 0
Living room and kitchen in open space with 48.70 m²
The kitchen also has a laundry room of 3.92m2, both properly equipped
Living room with 17.75 m² with fireplace
1 suite with 18.70m² with dressing room.
Full bathroom with shower tray and 3.90m²
2 bedrooms of 9.03 m² and 9.15 m², both with wardrobes
Service toilet with 10.74 m² and double sink, whirlpool bath, hydromassage cabin and towel warmer.
Floor 1
Room with 57.20 m² with closet and closed terrace in a sunroom with 20.02 m² currently functioning as a gym with plenty of sunlight and garden views
Service bathroom with 6.50 m² with washbasin, whirlpool bath, hydromassage cabin and towel warmer.
The house also has individual electric heating; Electric shutters managed by telephone and video surveillance system.
Exterior:
Overflow pool with jacuzzi and heated water
Garden with automatic programmed watering
Annex with library and toilet ’Telheiro’ of 21.70 m²
Storage room with 36.80 m²
Garage for 2 cars + Living room with 69.40 m²;
Storage ’Kennel’ with 7.19 m²
Equipped kitchen to support the pool with 19.55m²;
Pergola and WC w/ Sauna 12.88 m²
Motor house 4 m²
Water borehole in full working order
Automatic gates for access to vehicles, Portuguese pavement in circulation areas
Sale together with a plot of rustic land with a total area of 840 m², next to the Quinta.
Contact
See Phone
Farm 5 Bedrooms
Mafra, Distrito de Lisboa
Used · 260m²
buy
995.000 €
Single storey 5 bedroom villa, with privacy and excellent sun exposure, set in a plot of land with 11364 m2. The villa is located 6km from the A21 (East entrance), 7km from the village of Mafra and 18.5km from the village of Ericeira. The villa comprises: Kitchen with laundry, fully equipped, with access to a sunroom/dining room with barbecue and access to a sunroom/solarium. Entrance hall with a communal toilet, pantry, a living room with fireplace and a dining room with access to a sunroom, a communal toilet, four bedrooms (three with wardrobes) and a suite with dressing room and private bathroom.
The outdoor space has a garden with automatic irrigation, a room that can be used as a gym, a shed for parking two or more vehicles, a shed for agricultural support, an artesian borehole, a wood oven and about 6500 m2 of flat area with potential for agriculture.
*All images and information presented do not dispense with confirmation by the mediator, as well as consultation of the property’s documentation.
The outdoor space has a garden with automatic irrigation, a room that can be used as a gym, a shed for parking two or more vehicles, a shed for agricultural support, an artesian borehole, a wood oven and about 6500 m2 of flat area with potential for agriculture.
*All images and information presented do not dispense with confirmation by the mediator, as well as consultation of the property’s documentation.
Contact
Country Estate 7 Bedrooms
Bucelas, Loures, Distrito de Lisboa
Used · 545m²
With Garage
buy
985.000 €
Bucelas , famous for wines and historical parchments, with good access and a stone’s throw from Lisbon , is a haven surrounded by greenery and where tranquility invites leisure and promotes quality of life.
In the new times, where teleworking is the new normal, this is an unmissable opportunity.
The property, with 2 hectares and a breathtaking and open view, includes a set of buildings in the ’countryside’ style and which was recently built according to a traditional Portuguese architecture project, which favored the connection of the house with the surrounding mountains.
The estate is divided into two parts:
A rustic one, with an area of 19,050 m² , arable cultivation area, olive trees and bush;
And another urban one, which includes 3 separate buildings, but built side by side: the main house (a T4 with 8 rooms), the technical area and garage/storage, plus two T1 and T2 twinned apartments;
In all, there are 545 m² of gross construction area and 362 m² of gross private area , distributed as follows:
Main House:
Entrance hall (14.3 m²);
Living room (41.2 m²) facing south, with large windows overlooking the garden and pool;
Dining room (19.2 m²) very bright facing south/west;
Master suite on the 2nd floor, with 2.2 m² bedroom, 2 closets (6.5 m² and 3.9 m²), 1 spacious bathroom with 3 zones and bathtub with jacuzzi and a terrace (14 m²) with open views ;
1 suite (14.4 m²), with dressing room (3.2 m²) and bathroom (4.5 m²);
2 bedrooms (19.4 m² each), served by a shared bathroom (6.7 m²), accessed through a private hall.
Kitchen (12.2 m²) fully equipped, in rustic style, with island, pantry (4.2 m²), laundry area (9.9 m²) and drying rack(7.5 m²);
A storage area (26.7 m²)
Cellar (16.25 m²) in the basement;
Attachments:
Garage / Storage (41.2 m²) with space for 2 cars;
Technical area where the boiler is located, served by 2 solar panels or diesel alternatively;
Covered porch (58.2 m²) with space for 3 vehicles;
Apartments:
1 bedroom apartment, with living room (29 m²), bedroom (15.7 m²), bathroom and pantry;
2 bedroom apartment, with living room (26.8 m²), 2 bedrooms (10.5 m² and 9.1 m²) and bathroom;
Outside:
Terrace (64 m²) and covered porch (45.8 m²), with barbeque area;
Swimming pool with Deck area and engine room;
Garden, vegetable garden, orchard and large areas to enjoy the surrounding green nature.
Characteristics:
The house has gas, central heating, heated towel rails, with a fuel boiler and solar panels;
The entire house has thermal insulation, walls measuring 28 cm, double glazing and tilt-stop windows;
The floor covering uses artisanal tiles (in the social areas), aged stone (in the kitchen), varnished pine wood flooring (in the bedrooms);
The estate has a water hole, a 1000 liter tank for heating and irrigation of the gardens and swimming pool;
Alarm system with central and connection to volumetric detectors in the kitchen, dining room, living room and magnetic detectors in the bedrooms.
Air conditioning;
Valadares brand toilets;
Do not miss this opportunity, contact me and schedule a visit!
In the new times, where teleworking is the new normal, this is an unmissable opportunity.
The property, with 2 hectares and a breathtaking and open view, includes a set of buildings in the ’countryside’ style and which was recently built according to a traditional Portuguese architecture project, which favored the connection of the house with the surrounding mountains.
The estate is divided into two parts:
A rustic one, with an area of 19,050 m² , arable cultivation area, olive trees and bush;
And another urban one, which includes 3 separate buildings, but built side by side: the main house (a T4 with 8 rooms), the technical area and garage/storage, plus two T1 and T2 twinned apartments;
In all, there are 545 m² of gross construction area and 362 m² of gross private area , distributed as follows:
Main House:
Entrance hall (14.3 m²);
Living room (41.2 m²) facing south, with large windows overlooking the garden and pool;
Dining room (19.2 m²) very bright facing south/west;
Master suite on the 2nd floor, with 2.2 m² bedroom, 2 closets (6.5 m² and 3.9 m²), 1 spacious bathroom with 3 zones and bathtub with jacuzzi and a terrace (14 m²) with open views ;
1 suite (14.4 m²), with dressing room (3.2 m²) and bathroom (4.5 m²);
2 bedrooms (19.4 m² each), served by a shared bathroom (6.7 m²), accessed through a private hall.
Kitchen (12.2 m²) fully equipped, in rustic style, with island, pantry (4.2 m²), laundry area (9.9 m²) and drying rack(7.5 m²);
A storage area (26.7 m²)
Cellar (16.25 m²) in the basement;
Attachments:
Garage / Storage (41.2 m²) with space for 2 cars;
Technical area where the boiler is located, served by 2 solar panels or diesel alternatively;
Covered porch (58.2 m²) with space for 3 vehicles;
Apartments:
1 bedroom apartment, with living room (29 m²), bedroom (15.7 m²), bathroom and pantry;
2 bedroom apartment, with living room (26.8 m²), 2 bedrooms (10.5 m² and 9.1 m²) and bathroom;
Outside:
Terrace (64 m²) and covered porch (45.8 m²), with barbeque area;
Swimming pool with Deck area and engine room;
Garden, vegetable garden, orchard and large areas to enjoy the surrounding green nature.
Characteristics:
The house has gas, central heating, heated towel rails, with a fuel boiler and solar panels;
The entire house has thermal insulation, walls measuring 28 cm, double glazing and tilt-stop windows;
The floor covering uses artisanal tiles (in the social areas), aged stone (in the kitchen), varnished pine wood flooring (in the bedrooms);
The estate has a water hole, a 1000 liter tank for heating and irrigation of the gardens and swimming pool;
Alarm system with central and connection to volumetric detectors in the kitchen, dining room, living room and magnetic detectors in the bedrooms.
Air conditioning;
Valadares brand toilets;
Do not miss this opportunity, contact me and schedule a visit!
Contact
See Phone
Farm 4 Bedrooms Duplex
Vila Franca de Xira, Distrito de Lisboa
Used · 493m²
buy
715.000 €
Farm in Vila Franca de Xira with 11204m2 just 15 minutes from Lisbon.
An exclusive Private Luxury Real Estate
Quinta de Charme, with enormous potential, in which various activities can be developed, such as tourism, restoration, agriculture, livestock, sports activities such as equestrian, ATL, artistic activities, Hotel for animals, veterinary center, among others.
Located in a very quiet and beautiful location, the property consists of;
Two independent semi-detached houses for housing, T2 (200.26m2)+ T2 (53.70m2)
-The larger T2 has excellent areas and an attic that can be used to make more rooms.
-a pavilion for livestock farming, with about 240m2, deactivated, can be transformed for housing or for any other purpose.
-several boxes for animals.
-an irrigation tank that in summer also serves as a swimming pool, a borehole and a well both in operation.
- Fruit trees
-flat terrain.
Toponymy
The Frankish villages were, in medieval times, villages that had been granted tax or customs privileges by means of a charter. As for the etymology ’Xira’ it comes from the archaic Portuguese ’cira’, which means ’brenha or dense bush
Vila Franca de Xira was elevated to city status on June 28, 1984, together with Barreiro, Matosinhos, Mirandela, Oliveira de Azeméis, Ovar, São João da Madeira and Vila Nova de Gaia, in the second package of elevation to cities of the democratic regime in Portugal.
The festivals of Vila Franca De Xira, known as ’Colete Encarnado’ are held on the first weekend of July and during the first week of October the old ’Feira de Outubro’ is held, today called the Handicraft Fair.
Vila Franca de Xira in the Arab period was called ’as-Shirush’. In place of the current municipality of Vila Franca de Xira existed throughout the Middle Ages and until the mid-nineteenth century four distinct municipalities - the Peoples (today a village of the parish of Vila Franca de Xira), Alverca, Alhandra and Vila Franca; in 1855, however, they were all integrated into the current municipality of Vila Franca.
An exclusive Private Luxury Real Estate
Quinta de Charme, with enormous potential, in which various activities can be developed, such as tourism, restoration, agriculture, livestock, sports activities such as equestrian, ATL, artistic activities, Hotel for animals, veterinary center, among others.
Located in a very quiet and beautiful location, the property consists of;
Two independent semi-detached houses for housing, T2 (200.26m2)+ T2 (53.70m2)
-The larger T2 has excellent areas and an attic that can be used to make more rooms.
-a pavilion for livestock farming, with about 240m2, deactivated, can be transformed for housing or for any other purpose.
-several boxes for animals.
-an irrigation tank that in summer also serves as a swimming pool, a borehole and a well both in operation.
- Fruit trees
-flat terrain.
Toponymy
The Frankish villages were, in medieval times, villages that had been granted tax or customs privileges by means of a charter. As for the etymology ’Xira’ it comes from the archaic Portuguese ’cira’, which means ’brenha or dense bush
Vila Franca de Xira was elevated to city status on June 28, 1984, together with Barreiro, Matosinhos, Mirandela, Oliveira de Azeméis, Ovar, São João da Madeira and Vila Nova de Gaia, in the second package of elevation to cities of the democratic regime in Portugal.
The festivals of Vila Franca De Xira, known as ’Colete Encarnado’ are held on the first weekend of July and during the first week of October the old ’Feira de Outubro’ is held, today called the Handicraft Fair.
Vila Franca de Xira in the Arab period was called ’as-Shirush’. In place of the current municipality of Vila Franca de Xira existed throughout the Middle Ages and until the mid-nineteenth century four distinct municipalities - the Peoples (today a village of the parish of Vila Franca de Xira), Alverca, Alhandra and Vila Franca; in 1855, however, they were all integrated into the current municipality of Vila Franca.
Contact
See Phone
Farm 20 Bedrooms
Maxial e Monte Redondo, Torres Vedras, Distrito de Lisboa
Used · 5,000m²
With Garage
buy
6.500.000 €
18th-century manorial estate with a palace in Torres Vedras, just 45 minutes from Lisbon.
Former residence of the Counts of Tarouca, the property, classified as Public Interest, boasts over 5,000m2 of built area, comprising a main house (manor), several annexes, a chapel, cellar, gardens (15,000 m2), and a 9-hectare plot of land with characteristic regional flora (pine trees, cork oaks, elm trees, strawberry trees, laurels, chestnut trees).
The manor, dating back to the 18th and 19th centuries, consists of 3 floors, with a gross built area of 1,700m2, and is distinguished by its imposing stone staircase, plastered walls, wooden floors and ceilings, frescoes, tiled coatings, and views over a large quadrangular courtyard. Highlighted is the property’s entrance through a stone archway, a gift to the Tarouca family for their contribution to the construction of the Palace of Mafra.
The gardens and extensive woodland provide an idyllic setting for serene walks and moments of contemplation, along shaded avenues, ornamental fountains, and historical heritage (chapel dedicated to Santo André Avelino, from 1778, and the Chapel of Santa Maria Madalena, from the early 19th century). Located at the front of the property, the late 18th-century Chapel, magnificently restored, impresses with its tile panels and the elegance of its Baroque style, with details that evoke possible past connections to Freemasonry.
In the wings adjoining the historic manor, an area built in the 1990s currently houses the facilities of an association, with the potential to create a truly unique lodging experience, where comfort merges with historical splendor.
With a rich history and timeless beauty, this property has enormous potential for a tourism project, offering a truly memorable experience where the past and present converge to create unforgettable moments of refinement and beauty.
Former residence of the Counts of Tarouca, the property, classified as Public Interest, boasts over 5,000m2 of built area, comprising a main house (manor), several annexes, a chapel, cellar, gardens (15,000 m2), and a 9-hectare plot of land with characteristic regional flora (pine trees, cork oaks, elm trees, strawberry trees, laurels, chestnut trees).
The manor, dating back to the 18th and 19th centuries, consists of 3 floors, with a gross built area of 1,700m2, and is distinguished by its imposing stone staircase, plastered walls, wooden floors and ceilings, frescoes, tiled coatings, and views over a large quadrangular courtyard. Highlighted is the property’s entrance through a stone archway, a gift to the Tarouca family for their contribution to the construction of the Palace of Mafra.
The gardens and extensive woodland provide an idyllic setting for serene walks and moments of contemplation, along shaded avenues, ornamental fountains, and historical heritage (chapel dedicated to Santo André Avelino, from 1778, and the Chapel of Santa Maria Madalena, from the early 19th century). Located at the front of the property, the late 18th-century Chapel, magnificently restored, impresses with its tile panels and the elegance of its Baroque style, with details that evoke possible past connections to Freemasonry.
In the wings adjoining the historic manor, an area built in the 1990s currently houses the facilities of an association, with the potential to create a truly unique lodging experience, where comfort merges with historical splendor.
With a rich history and timeless beauty, this property has enormous potential for a tourism project, offering a truly memorable experience where the past and present converge to create unforgettable moments of refinement and beauty.
Contact
See Phone
See more Farms and Estates Used, for Sale, in Distrito de Lisboa
Bedrooms
Zones
Can’t find the property you’re looking for?
