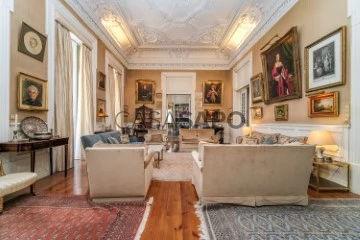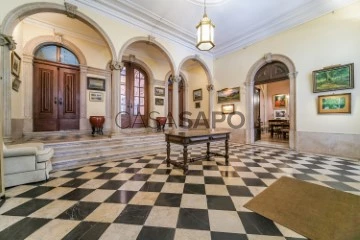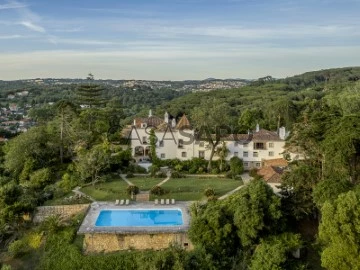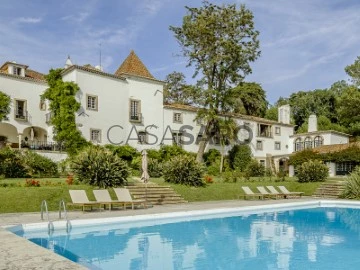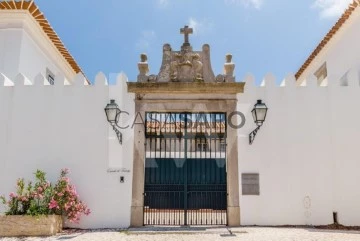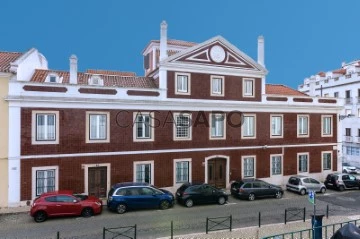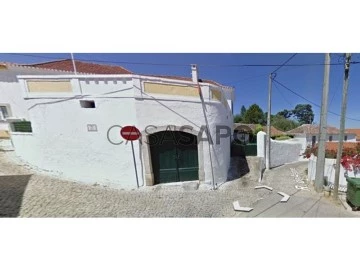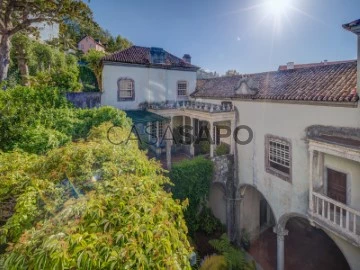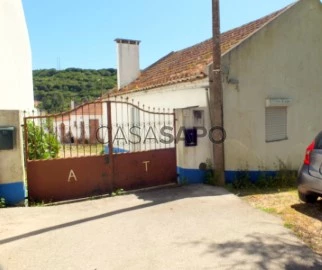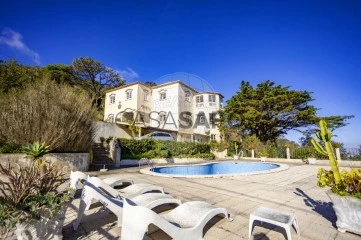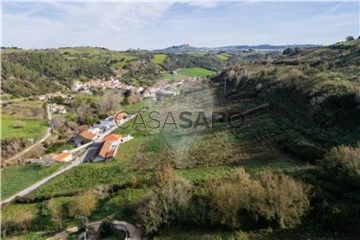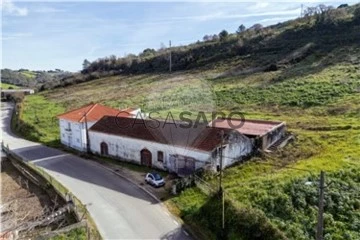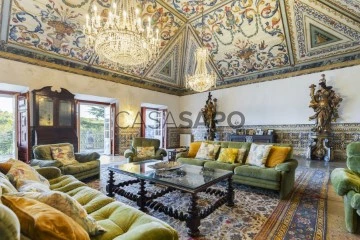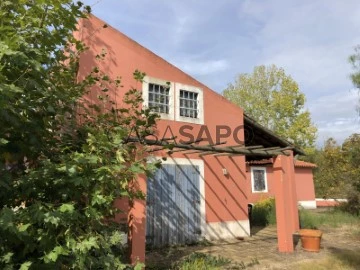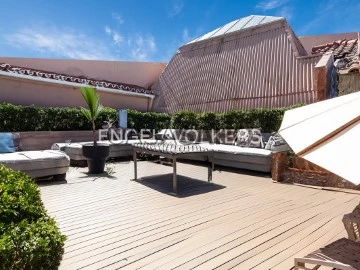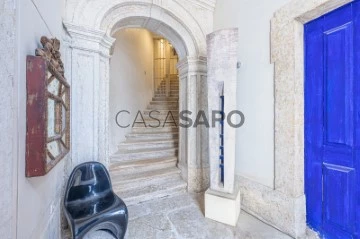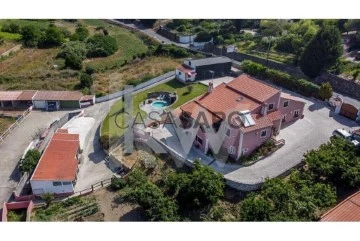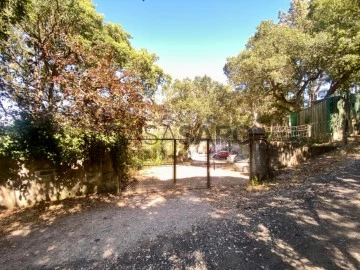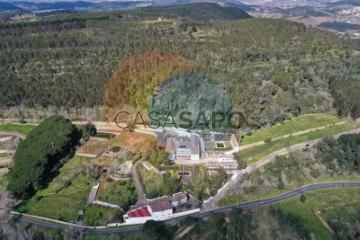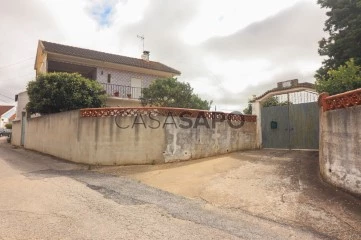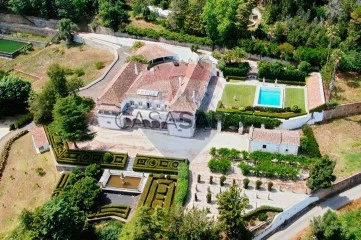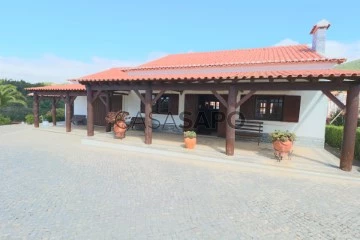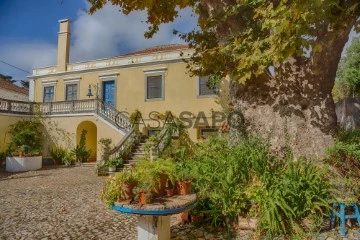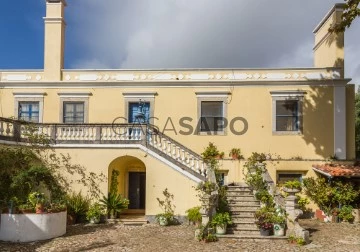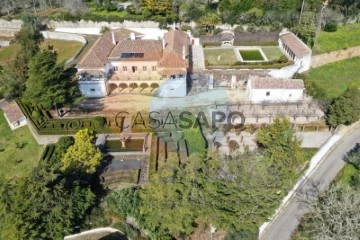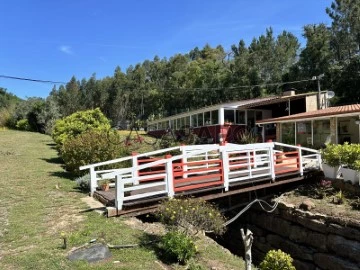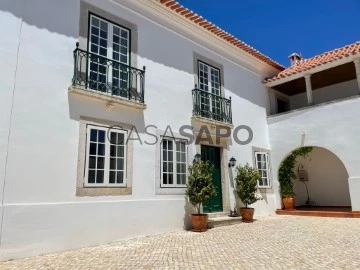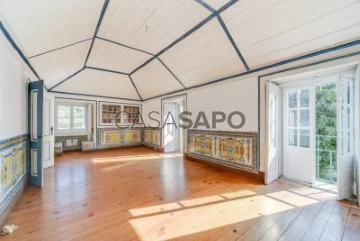Saiba aqui quanto pode pedir
37 Farms and Estates with Energy Certificate E, Used, for Sale, in Distrito de Lisboa
Map
Order by
Relevance
Palace 7 Bedrooms
Príncipe Real (Mercês), Misericórdia, Lisboa, Distrito de Lisboa
Used · 621m²
With Garage
buy
5.800.000 €
Palace/ Principe Real/ Lisbon
Excellent location in one of the most charming neighborhoods of Lisbon, near Praça do Príncipe Real,
Neoclassical palace in very good condition, with 685m2, divided by three floors. Noble materials and finishes, woods from Brazil, marbles, tiles, high ceilings and worked make this house a unique space.
Ground floor,
Large entrance hall, dining room with direct access to the kitchen and pantry, an office and an apartment with 66m2 independent entrance and that can also be used as a garage for 3 cars.
Access to the 1st floor
A beautiful staircase, illuminated by a skylight that lets in natural light.
Floor 1
It is the social area par excellence, 3 large living rooms, 2 bedrooms and 1 bathroom.
The 2nd floor
3 bedrooms, a private room, 2 full bathrooms and terrace with 28m2.
The stolen waters
a suite, with access to a balcony with unobstructed views over the city.
Elevator access on all floors
Neoclassicism in Portugal
Due to the factor of an emergence in a very troubled time, Neoclassicism in Portugal develops in its own way, struggling with problems of an artistic and economic order, imposing a periodization different from the rest of Europe. In the second half of the century, a little later than in the rest of Europe, Neoclassicism emerged, especially in Lisbon and Porto, and in the early nineteenth century there was a near halt in artistic programs. This fact is due to the great instability caused by a succession of overwhelming events for the country, namely the flight of the royal family to Brazil in 1807 (a fact of fundamental importance for both countries), French invasions, later/consequent English rule, liberal revolution in 1820, return of the royal family in 1821, independence from Brazil and the loss of colonial trade in 1822. Shortly afterwards the absolutist counter-revolution took place, giving rise to the liberal wars, which maintained the instability until 1834, allowing the normal artistic and economic development only almost in the middle of the century. In view of the above, it is no wonder that the style remains, along with Romanticism, until the early twentieth century.
Excellent location in one of the most charming neighborhoods of Lisbon, near Praça do Príncipe Real,
Neoclassical palace in very good condition, with 685m2, divided by three floors. Noble materials and finishes, woods from Brazil, marbles, tiles, high ceilings and worked make this house a unique space.
Ground floor,
Large entrance hall, dining room with direct access to the kitchen and pantry, an office and an apartment with 66m2 independent entrance and that can also be used as a garage for 3 cars.
Access to the 1st floor
A beautiful staircase, illuminated by a skylight that lets in natural light.
Floor 1
It is the social area par excellence, 3 large living rooms, 2 bedrooms and 1 bathroom.
The 2nd floor
3 bedrooms, a private room, 2 full bathrooms and terrace with 28m2.
The stolen waters
a suite, with access to a balcony with unobstructed views over the city.
Elevator access on all floors
Neoclassicism in Portugal
Due to the factor of an emergence in a very troubled time, Neoclassicism in Portugal develops in its own way, struggling with problems of an artistic and economic order, imposing a periodization different from the rest of Europe. In the second half of the century, a little later than in the rest of Europe, Neoclassicism emerged, especially in Lisbon and Porto, and in the early nineteenth century there was a near halt in artistic programs. This fact is due to the great instability caused by a succession of overwhelming events for the country, namely the flight of the royal family to Brazil in 1807 (a fact of fundamental importance for both countries), French invasions, later/consequent English rule, liberal revolution in 1820, return of the royal family in 1821, independence from Brazil and the loss of colonial trade in 1822. Shortly afterwards the absolutist counter-revolution took place, giving rise to the liberal wars, which maintained the instability until 1834, allowing the normal artistic and economic development only almost in the middle of the century. In view of the above, it is no wonder that the style remains, along with Romanticism, until the early twentieth century.
Contact
See Phone
Farmhouse with 14 bedroom villa and pool, in Sintra
Farm 14 Bedrooms
São Pedro de Sintra (São Pedro Penaferrim), S.Maria e S.Miguel, S.Martinho, S.Pedro Penaferrim, Distrito de Lisboa
Used · 1,567m²
With Swimming Pool
buy
9.000.000 €
16th-century estate with 5.52 hectares of land and 1567m2 of gross construction area, comprising an imposing palace-like house, swimming pool, and tennis court, in Monserrate, Sintra. With panoramic views from the Serra de Sintra to the sea, the house of Quinta de São Thiago has been skillfully preserved, maintaining its original style and the most characteristic ancient elements, such as the chapel dedicated to São Thiago or the access gallery adorned with Tuscan columns.
It consists of 14 bedrooms, several living and dining rooms, a library, and a chapel.
On the ground floor, there are three medieval vaults, two of which are ribbed and supported by stone cups. On the upper floor, two beautiful Renaissance vaults, one in the form of a circular dome and another with coffered ceilings.
In the basement, which has direct access to the pool, there is a ballroom connected to a bar and a pantry. Upon entering the main level, we are greeted by a central courtyard with its impressive centenary tank. This level consists of six distinct rooms with ancient stone floors, four bedrooms, an office, a well-equipped kitchen, as well as laundry facilities, a pantry, and bathrooms.
On the first floor, there are eight more bedrooms, two living rooms, a captivating library, the chapel, and the sacristy. In the attic, there are two additional bedrooms, a living room, and generous storage spaces.
Outside, there are extensive gardens, a swimming pool, and a tennis court.
This is a truly unique property that combines history, beauty, and functionality with a touch of charm and elegance.
It is located in an easily accessible area, a 9-minute drive from Colares, 10 minutes from the historic center of Sintra, 15 minutes from Praia Grande and Praia das Maçãs, and 25 minutes from the A16 and A5 highway access. It is also 45 minutes from Lisbon Airport and the center of Lisbon.
It consists of 14 bedrooms, several living and dining rooms, a library, and a chapel.
On the ground floor, there are three medieval vaults, two of which are ribbed and supported by stone cups. On the upper floor, two beautiful Renaissance vaults, one in the form of a circular dome and another with coffered ceilings.
In the basement, which has direct access to the pool, there is a ballroom connected to a bar and a pantry. Upon entering the main level, we are greeted by a central courtyard with its impressive centenary tank. This level consists of six distinct rooms with ancient stone floors, four bedrooms, an office, a well-equipped kitchen, as well as laundry facilities, a pantry, and bathrooms.
On the first floor, there are eight more bedrooms, two living rooms, a captivating library, the chapel, and the sacristy. In the attic, there are two additional bedrooms, a living room, and generous storage spaces.
Outside, there are extensive gardens, a swimming pool, and a tennis court.
This is a truly unique property that combines history, beauty, and functionality with a touch of charm and elegance.
It is located in an easily accessible area, a 9-minute drive from Colares, 10 minutes from the historic center of Sintra, 15 minutes from Praia Grande and Praia das Maçãs, and 25 minutes from the A16 and A5 highway access. It is also 45 minutes from Lisbon Airport and the center of Lisbon.
Contact
See Phone
Farm 9 Bedrooms
Cadaval e Pêro Moniz, Distrito de Lisboa
Used · 601m²
buy
3.575.000 €
Quinta histórica localizada no Cadaval, cujos primeiros registos remontam a 1645, sendo na altura propriedade do Alcaide e Capitão Mor da vila do Cadaval.
Comprada em avançado estado de degradação pela atual proprietária, foi objeto de exigente recuperação e restauro, em 2019.
A casa senhorial e os anexos estão dispostos em torno de um imponente pátio que serve a entrada principal da quinta.
O edifício principal tem 3 pisos e uma área bruta privativa de 1.702 m².
- Piso térreo: hall, biblioteca, master suite (com closet, copa, 2 WC e zona fitness), sala de estar, sala de jantar, cozinha, garagem para 8 viaturas e zona de serviço (despensa, lavandaria, vestiário e quarto com WC e sala de máquinas).
- Piso superior: 5 suites, sala de estar e copa.
- Piso inferior: 2 apartamentos independentes de tipologia T1, ambos com kitchenette e WC.
Todas as divisões dispõem de aquecimento central, WIFI e ar condicionado nos quartos.
O edifício principal e o enorme terraço traseiro oferecem vistas deslumbrantes sobre os 15 hectares da propriedade, incluindo jardins e piscina, áreas de cultivo, prados, pomar, hortas e arvoredo, para além dos restantes campos adjacentes. Para além destas áreas recentemente recuperadas, a propriedade dispõe ainda de outras construções anexas e armazéns para renovar, que podem ser objeto de novos projetos de recuperação e utilização, para fins habitacionais ou turísticos (sujeito a licenciamento).
A vila do Cadaval situa-se entre Torres Vedras e Peniche, a 20 minutos das praias da costa de Prata, da Ericeira, de Óbidos e de alguns campos de golfe. Fica apenas a 45 minutos do aeroporto de Lisboa.
1.720 m² área brutaT812 casas de banhoLote de 150.000 m²
Características:
Características Exteriores - Jardim; Parqueamento; Piscina exterior; Terraço/Deck; Video Porteiro; Sistema de rega;
Características Interiores - Hall de entrada; Lareira; Mobilado; Kitchenet; Electrodomésticos embutidos; Casa de Banho da Suite; Closet; Roupeiros; Quarto de hóspedes em anexo; Lavandaria; Tecnologia Smart Home; Solário;
Características Gerais - Remodelado; Despensa; Portão eléctrico;
Outros Equipamentos - Serviço de internet; TV Por Cabo; Gás canalizado; Aquecimento central; Sistema de Segurança; Alarme de segurança; Painéis Solares; Depósito de água; Máquina de lavar louça; Secador de roupa; Frigorífico; Micro-ondas; Máquina de lavar roupa;
Vistas - Vista jardim; Vista campo;
Outras características - Garagem; Varanda; Cozinha Equipada; Arrecadação; Suite; Moradia; Acesso apropriado a pessoas com mobilidade reduzida; Ar Condicionado;
Comprada em avançado estado de degradação pela atual proprietária, foi objeto de exigente recuperação e restauro, em 2019.
A casa senhorial e os anexos estão dispostos em torno de um imponente pátio que serve a entrada principal da quinta.
O edifício principal tem 3 pisos e uma área bruta privativa de 1.702 m².
- Piso térreo: hall, biblioteca, master suite (com closet, copa, 2 WC e zona fitness), sala de estar, sala de jantar, cozinha, garagem para 8 viaturas e zona de serviço (despensa, lavandaria, vestiário e quarto com WC e sala de máquinas).
- Piso superior: 5 suites, sala de estar e copa.
- Piso inferior: 2 apartamentos independentes de tipologia T1, ambos com kitchenette e WC.
Todas as divisões dispõem de aquecimento central, WIFI e ar condicionado nos quartos.
O edifício principal e o enorme terraço traseiro oferecem vistas deslumbrantes sobre os 15 hectares da propriedade, incluindo jardins e piscina, áreas de cultivo, prados, pomar, hortas e arvoredo, para além dos restantes campos adjacentes. Para além destas áreas recentemente recuperadas, a propriedade dispõe ainda de outras construções anexas e armazéns para renovar, que podem ser objeto de novos projetos de recuperação e utilização, para fins habitacionais ou turísticos (sujeito a licenciamento).
A vila do Cadaval situa-se entre Torres Vedras e Peniche, a 20 minutos das praias da costa de Prata, da Ericeira, de Óbidos e de alguns campos de golfe. Fica apenas a 45 minutos do aeroporto de Lisboa.
1.720 m² área brutaT812 casas de banhoLote de 150.000 m²
Características:
Características Exteriores - Jardim; Parqueamento; Piscina exterior; Terraço/Deck; Video Porteiro; Sistema de rega;
Características Interiores - Hall de entrada; Lareira; Mobilado; Kitchenet; Electrodomésticos embutidos; Casa de Banho da Suite; Closet; Roupeiros; Quarto de hóspedes em anexo; Lavandaria; Tecnologia Smart Home; Solário;
Características Gerais - Remodelado; Despensa; Portão eléctrico;
Outros Equipamentos - Serviço de internet; TV Por Cabo; Gás canalizado; Aquecimento central; Sistema de Segurança; Alarme de segurança; Painéis Solares; Depósito de água; Máquina de lavar louça; Secador de roupa; Frigorífico; Micro-ondas; Máquina de lavar roupa;
Vistas - Vista jardim; Vista campo;
Outras características - Garagem; Varanda; Cozinha Equipada; Arrecadação; Suite; Moradia; Acesso apropriado a pessoas com mobilidade reduzida; Ar Condicionado;
Contact
See Phone
19th-century mansion with garage, in Estrela, Lisbon
Mansion 10 Bedrooms
Estrela (Santa Isabel), Campo de Ourique, Lisboa, Distrito de Lisboa
Used · 703m²
With Garage
buy
3.800.000 €
19th-century mansion in excellent condition with 703 sqm of gross private area, a 42 sqm basement, river views, and three parking spaces, located in Estrela, Lisbon. This unique property, dating back to the 19th century, has been renovated, preserving details from the Pombaline and Neoclassical periods, including rooms with walls covered in Viúva Lamego tiles. The mansion is divided into three separate fractions, interconnected and each with independent entrances, offering versatile future investment opportunities for both residential and commercial purposes. The three parking spaces are located in the adjacent condominium, Jardins da Estrela.
Fraction A has a private gross area of 99 sqm and was previously used as a service and residential area. It comprises five rooms, a 6 sqm backyard, and two bathrooms.
Fraction B, previously used as a residence, is the central part of the mansion, with a private gross area of 503 sqm distributed over three floors. The ground floor features an entrance hall and staircase, the first floor has ten rooms for use as living spaces and three bathrooms, and the third floor includes a tower and a library with views of the Estrela Basilica and the Tagus River. Unique original details can be found in various rooms, including walls covered in Viúva Lamego tiles, the ’Sala dos Anjinhos’ (Angels’ Room), and ornate fireplaces.
Finally, Fraction C has a private gross area of 101 sqm, a 42 sqm basement, and was previously used for services. It consists of four rooms, one bathroom, and an archive room.
The property is located a 5-minute walk from Estrela Garden and Basilica, near the future metro station. It is a 5-minute drive from Príncipe Real, Campo de Ourique, 5 minutes from Colégio Salesianos de Lisboa and Redbridge School, 8 minutes from CUF Tejo Hospital, 10 minutes from Lycée Français Charles Lepierre and Amoreiras Shopping Centre. It is a 20-minute drive from Humberto Delgado Airport.
Fraction A has a private gross area of 99 sqm and was previously used as a service and residential area. It comprises five rooms, a 6 sqm backyard, and two bathrooms.
Fraction B, previously used as a residence, is the central part of the mansion, with a private gross area of 503 sqm distributed over three floors. The ground floor features an entrance hall and staircase, the first floor has ten rooms for use as living spaces and three bathrooms, and the third floor includes a tower and a library with views of the Estrela Basilica and the Tagus River. Unique original details can be found in various rooms, including walls covered in Viúva Lamego tiles, the ’Sala dos Anjinhos’ (Angels’ Room), and ornate fireplaces.
Finally, Fraction C has a private gross area of 101 sqm, a 42 sqm basement, and was previously used for services. It consists of four rooms, one bathroom, and an archive room.
The property is located a 5-minute walk from Estrela Garden and Basilica, near the future metro station. It is a 5-minute drive from Príncipe Real, Campo de Ourique, 5 minutes from Colégio Salesianos de Lisboa and Redbridge School, 8 minutes from CUF Tejo Hospital, 10 minutes from Lycée Français Charles Lepierre and Amoreiras Shopping Centre. It is a 20-minute drive from Humberto Delgado Airport.
Contact
See Phone
Farm 5 Bedrooms
Buligueira, Dois Portos e Runa, Torres Vedras, Distrito de Lisboa
Used · 19,444m²
With Garage
buy
680.000 €
Quinta área total de aproximadamente 19444 m2 dos quais 1771 m2 correspondem a uma caderneta urbana.
A restante área 18273 m2 de terreno rústico urbanizável nível IV, permite construir 25%.
Habitação 221 m2, cozinha, 2 salas, 1 wc, 5 quartos.
Adega e anexos.
A 10 minutos do acesso A8.
#ref:33504904
A restante área 18273 m2 de terreno rústico urbanizável nível IV, permite construir 25%.
Habitação 221 m2, cozinha, 2 salas, 1 wc, 5 quartos.
Adega e anexos.
A 10 minutos do acesso A8.
#ref:33504904
Contact
Mansion 6 Bedrooms Triplex
Centro (São Pedro Penaferrim), S.Maria e S.Miguel, S.Martinho, S.Pedro Penaferrim, Sintra, Distrito de Lisboa
Used · 1,189m²
With Garage
buy
7.000.000 €
Near the Parish of São Martinho, in the old sintrense village, stands the ’Palace of ribafria’ (also known as Casa Pombal) built in 1534 by Gaspar Gonçalves, to whom in 1541 was granted the title of Lord of Ribafria.
This property remained in the possession of that family until 1727, the year it was acquired by the archpriest of the Holy Patriarchal Church, Paulo de Carvalho de Ataíde and who later bequeathed it to his nephew Sebastião Jose de Carvalho e Mello, Count of Oeiras and Marques de Pombal.
Inspired by the Renaissance style still marked by medieval tradition, this property was transformed by successive restorations, the result of different benefit campaigns.
Deep in the flanks of the mountains and the three bodies of buildings arranged in U, this property is distributed by a paradisiacal garden, overflowing with light overlooking the entire sintra mountain range and historical monuments such as pena palace and moorish castle and a panoramic view of the beaches and the sea.
From the entrance, an elegant lobby sets the tone of the house. Domed by warheads supported by a set of arches and center lines that are born from each angle is also ornamented by eardrums representing traditional medieval motifs and ’modern’ vault closures like this sun-shaped house. However, the most interesting aspect is the separation of the courtyard by two arches of perfect curves supported by very Italianized-style capitals with their vaults and mascharões.
Its interiors preserve all its richness and history, highlighting itself at the top of the dining room, a balcony, with lambril of Mudejar tiles and cover with ribbed vault, topped by three arcades, which overlap two medallions sporting busts carved in high relief and can be inserted by their plastic materialization, insert in the tradition of Nicolas Chanterene. ’French Nicholas’ to the center impose sums up a small circular fountain with central element in alabaster. The Manueline chapel is integrated into the building and has long been closed.
Two centuries later, following the earthquake of 1755, religious offices were celebrated here, since according to the accounts of the time the church of St. Martin situated opposite had been badly damaged. Since the house suffered damage to the owner at this time, the Marques de Pombal remade the façade.
The ’Palace of Ribafria’ is a historic house that represents the true treasure of the Portuguese Renaissance.
Ideal for a future museum in Sintra.
This property remained in the possession of that family until 1727, the year it was acquired by the archpriest of the Holy Patriarchal Church, Paulo de Carvalho de Ataíde and who later bequeathed it to his nephew Sebastião Jose de Carvalho e Mello, Count of Oeiras and Marques de Pombal.
Inspired by the Renaissance style still marked by medieval tradition, this property was transformed by successive restorations, the result of different benefit campaigns.
Deep in the flanks of the mountains and the three bodies of buildings arranged in U, this property is distributed by a paradisiacal garden, overflowing with light overlooking the entire sintra mountain range and historical monuments such as pena palace and moorish castle and a panoramic view of the beaches and the sea.
From the entrance, an elegant lobby sets the tone of the house. Domed by warheads supported by a set of arches and center lines that are born from each angle is also ornamented by eardrums representing traditional medieval motifs and ’modern’ vault closures like this sun-shaped house. However, the most interesting aspect is the separation of the courtyard by two arches of perfect curves supported by very Italianized-style capitals with their vaults and mascharões.
Its interiors preserve all its richness and history, highlighting itself at the top of the dining room, a balcony, with lambril of Mudejar tiles and cover with ribbed vault, topped by three arcades, which overlap two medallions sporting busts carved in high relief and can be inserted by their plastic materialization, insert in the tradition of Nicolas Chanterene. ’French Nicholas’ to the center impose sums up a small circular fountain with central element in alabaster. The Manueline chapel is integrated into the building and has long been closed.
Two centuries later, following the earthquake of 1755, religious offices were celebrated here, since according to the accounts of the time the church of St. Martin situated opposite had been badly damaged. Since the house suffered damage to the owner at this time, the Marques de Pombal remade the façade.
The ’Palace of Ribafria’ is a historic house that represents the true treasure of the Portuguese Renaissance.
Ideal for a future museum in Sintra.
Contact
See Phone
Farm 3 Bedrooms
Sobral de Monte Agraço, Distrito de Lisboa
Used · 153m²
buy
280.000 €
Encantadora Propriedade em Gozundeira
Descubra a tranquilidade e o charme desta propriedade única localizada em Gozundeira, rodeada por vinhas e áreas verdes, com uma área total de cerca de 7000m². Ideal para quem busca um refúgio no campo com todas as comodidades necessárias para uma vida confortável.
Moradia T2 - Composição:
- Cozinha ampla e funcional
- Dois quartos luminosos
- Sala de estar acolhedora
- Casa de banho completa
Moradia T1 - Composição:
- Cozinha equipada
- Um quarto espaçoso
- Sala de estar convidativa
- Casa de banho moderna
- Varanda com vistas deslumbrantes
- Dependência anexa:
- Espaço destinado a arrecadação, ideal para armazenamento adicional
- Ampla garagem para estacionar a sua viatura ou para armazenamento
Características da Propriedade:
- Área Total: Aproximadamente 7127 m²
- Estado: Ambas as moradias são habitáveis, com potencial para melhorias e requalificação a seu gosto
- Ambiente: Inserida em paisagem serena, rodeada por vinhas e áreas verdes, perfeita para quem aprecia a natureza e tranquilidade do campo
- Viabilidade de ampliar construção - 5700 m² da área total do terreno está inserido em Área Urbana Nível IV
Localização Privilegiada e Proximidade:
- Apenas 10 minutos de Sobral de Monte Agraço
- A 20 minutos de Torres Vedras
- Acessibilidade: Fácil acesso ao transporte ferroviário, facilitando a mobilidade e conectividade com outras regiões
Esta propriedade oferece uma oportunidade única de investimento em uma área rural encantadora, com duas moradias independentes e uma vasta área verde. É ideal tanto para residência própria quanto para exploração turística ou agrícola. Não perca a chance de conhecer este pedaço de paraíso no coração de Gozundeira.
Agende já a sua visita e descubra o potencial desta magnífica propriedade!
Precisa de Crédito Habitação? Por sermos intermediários de crédito devidamente autorizados pelo Banco de Portugal Nº 0007661, tratamos de todo o seu processo de financiamento, sempre com as melhores soluções de mercado, sem burocracias e sem custos. Quando quer começar as suas mudanças?
A informação facultada, embora precisa, é meramente informativa pelo que não pode ser considerada vinculativa e está sujeita a alterações
Descubra a tranquilidade e o charme desta propriedade única localizada em Gozundeira, rodeada por vinhas e áreas verdes, com uma área total de cerca de 7000m². Ideal para quem busca um refúgio no campo com todas as comodidades necessárias para uma vida confortável.
Moradia T2 - Composição:
- Cozinha ampla e funcional
- Dois quartos luminosos
- Sala de estar acolhedora
- Casa de banho completa
Moradia T1 - Composição:
- Cozinha equipada
- Um quarto espaçoso
- Sala de estar convidativa
- Casa de banho moderna
- Varanda com vistas deslumbrantes
- Dependência anexa:
- Espaço destinado a arrecadação, ideal para armazenamento adicional
- Ampla garagem para estacionar a sua viatura ou para armazenamento
Características da Propriedade:
- Área Total: Aproximadamente 7127 m²
- Estado: Ambas as moradias são habitáveis, com potencial para melhorias e requalificação a seu gosto
- Ambiente: Inserida em paisagem serena, rodeada por vinhas e áreas verdes, perfeita para quem aprecia a natureza e tranquilidade do campo
- Viabilidade de ampliar construção - 5700 m² da área total do terreno está inserido em Área Urbana Nível IV
Localização Privilegiada e Proximidade:
- Apenas 10 minutos de Sobral de Monte Agraço
- A 20 minutos de Torres Vedras
- Acessibilidade: Fácil acesso ao transporte ferroviário, facilitando a mobilidade e conectividade com outras regiões
Esta propriedade oferece uma oportunidade única de investimento em uma área rural encantadora, com duas moradias independentes e uma vasta área verde. É ideal tanto para residência própria quanto para exploração turística ou agrícola. Não perca a chance de conhecer este pedaço de paraíso no coração de Gozundeira.
Agende já a sua visita e descubra o potencial desta magnífica propriedade!
Precisa de Crédito Habitação? Por sermos intermediários de crédito devidamente autorizados pelo Banco de Portugal Nº 0007661, tratamos de todo o seu processo de financiamento, sempre com as melhores soluções de mercado, sem burocracias e sem custos. Quando quer começar as suas mudanças?
A informação facultada, embora precisa, é meramente informativa pelo que não pode ser considerada vinculativa e está sujeita a alterações
Contact
See Phone
Farm 8 Bedrooms
S.Maria e S.Miguel, S.Martinho, S.Pedro Penaferrim, Sintra, Distrito de Lisboa
Used · 330m²
buy
2.950.000 €
QUINTA dos GOLFINHOS DOURADOS - 13 360m2 no Coração de SINTRA com VISTAS DESLUMBRANTES de 360º - Viva na Modernidade Atual com o Glamour dos anos 50 e 60 do Século XX!!
A Quinta dos Golfinhos Dourados situa-se numa zona única, em São Pedro de Penaferrim, num ponto alto; o Caminho de Santa Eufémia, junto ao Mirador, tem uma Deslumbrante Vista Panoramica de 360º, vendo-se toda a área de Sintra, de Cascais e, por vezes, até o Oceano Atlântico!!
A Propriedade Total tem cerca de 13.360 m2, com várias espécies de cultura e vegetação. O Palacete, Edifício Principal, tem 582 m2 de área bruta de construção e tem 357m2 de área útil. Divide-se em três pisos:
- R/C: Átrio de Entrada, Quarto/Escritório, Casa de Banho, Cozinha, Copa, Sala de Estar e Sala de Jantar.
- 1º Andar: Hall de Quartos, 4 Suites e 4 Casas-de-Banho
- Cave: 3 Quartos, Casa de Banho, GARAGEM, Arrecadação, Sauna e um magnífico Alpendre.
- Ao lado da PISCINA, tem um Alpendre com BBQ e Espaço de Refeições no Exterior.
Ao longo da propriedade vai encontrar Poços, Tanques, Casas de Apoio e Vários Recantos plenos de CHARME e com um enorme potencial que só poderá avaliar no local. ’Despesa Anual; IMI de 465€.
VENHA VER COM OS SEUS PRÓPRIOS OLHOS E SENTIR SINTRA; UM DOS LOCIAS MAIS ENCANTADORES PARA VIVER!!
Licença de utilização nº 155/45, emitida pela Câmara Municipal de Sintra.
QUINTA dos GOLFINHOS DOURADOS - 13 360m2 in the Heart of SINTRA with STUNNING 360º VIEWS - Live in Current Modernity with the Glamor of the 50s and 60s of the 20th Century!!
At the end of the Second World War, an Admiral, Hero of the USA, chose Portugal as his residence and built Quinta dos Golfinhos Dourados, designed by Eng. Francisco Ventura Rego and Architect Pardal Monteiro.
Quinta dos Golfinhos Dourados is a charming place full of history; The Santa Eufémia Site is one of the oldest places of human settlement in the Serra de SINTRA. It is located in a unique area, in São Pedro de Penaferrim, at a high point; the Caminho de Santa Eufémia, next to the Mirador, has a stunning 360º Panoramic View, seeing the entire area of Sintra, Cascais and, sometimes, even the Atlantic Ocean and the South Bank!!
If you were inspired by this view, come and see it up close...
The Total Property has approximately 13,360 m2, with various species of culture and vegetation. The Palace, Main Building, has 582 m2 of gross construction area and has 357m2 of useful area. It is divided into three floors:
Ground floor: Entrance Hall, Bedroom/Office, Bathroom, Kitchen, Pantry, Living Room and Dining Room.
1st Floor: Hall of Bedrooms, 4 suites and 4 Bathrooms
Basement: 3 Bedrooms, Bathroom, GARAGE, Storage room, Sauna and a magnificent Porch.
Next to the POOL, you will find another Porch with Barbecue and Outdoor Dining Space.
Throughout the property you will find Wells, Tanks, Support Houses and Various Corners full of CHARM and with enormous potential that you can only evaluate on site.
COME SEE WITH YOUR OWN EYES AND FEEL SINTRA; ONE OF THE MOST CHARMING PLACES TO LIVE!!
Use license nº 155/45, issued by Sintra City Council.
;ID RE/MAX: (telefone)
A Quinta dos Golfinhos Dourados situa-se numa zona única, em São Pedro de Penaferrim, num ponto alto; o Caminho de Santa Eufémia, junto ao Mirador, tem uma Deslumbrante Vista Panoramica de 360º, vendo-se toda a área de Sintra, de Cascais e, por vezes, até o Oceano Atlântico!!
A Propriedade Total tem cerca de 13.360 m2, com várias espécies de cultura e vegetação. O Palacete, Edifício Principal, tem 582 m2 de área bruta de construção e tem 357m2 de área útil. Divide-se em três pisos:
- R/C: Átrio de Entrada, Quarto/Escritório, Casa de Banho, Cozinha, Copa, Sala de Estar e Sala de Jantar.
- 1º Andar: Hall de Quartos, 4 Suites e 4 Casas-de-Banho
- Cave: 3 Quartos, Casa de Banho, GARAGEM, Arrecadação, Sauna e um magnífico Alpendre.
- Ao lado da PISCINA, tem um Alpendre com BBQ e Espaço de Refeições no Exterior.
Ao longo da propriedade vai encontrar Poços, Tanques, Casas de Apoio e Vários Recantos plenos de CHARME e com um enorme potencial que só poderá avaliar no local. ’Despesa Anual; IMI de 465€.
VENHA VER COM OS SEUS PRÓPRIOS OLHOS E SENTIR SINTRA; UM DOS LOCIAS MAIS ENCANTADORES PARA VIVER!!
Licença de utilização nº 155/45, emitida pela Câmara Municipal de Sintra.
QUINTA dos GOLFINHOS DOURADOS - 13 360m2 in the Heart of SINTRA with STUNNING 360º VIEWS - Live in Current Modernity with the Glamor of the 50s and 60s of the 20th Century!!
At the end of the Second World War, an Admiral, Hero of the USA, chose Portugal as his residence and built Quinta dos Golfinhos Dourados, designed by Eng. Francisco Ventura Rego and Architect Pardal Monteiro.
Quinta dos Golfinhos Dourados is a charming place full of history; The Santa Eufémia Site is one of the oldest places of human settlement in the Serra de SINTRA. It is located in a unique area, in São Pedro de Penaferrim, at a high point; the Caminho de Santa Eufémia, next to the Mirador, has a stunning 360º Panoramic View, seeing the entire area of Sintra, Cascais and, sometimes, even the Atlantic Ocean and the South Bank!!
If you were inspired by this view, come and see it up close...
The Total Property has approximately 13,360 m2, with various species of culture and vegetation. The Palace, Main Building, has 582 m2 of gross construction area and has 357m2 of useful area. It is divided into three floors:
Ground floor: Entrance Hall, Bedroom/Office, Bathroom, Kitchen, Pantry, Living Room and Dining Room.
1st Floor: Hall of Bedrooms, 4 suites and 4 Bathrooms
Basement: 3 Bedrooms, Bathroom, GARAGE, Storage room, Sauna and a magnificent Porch.
Next to the POOL, you will find another Porch with Barbecue and Outdoor Dining Space.
Throughout the property you will find Wells, Tanks, Support Houses and Various Corners full of CHARM and with enormous potential that you can only evaluate on site.
COME SEE WITH YOUR OWN EYES AND FEEL SINTRA; ONE OF THE MOST CHARMING PLACES TO LIVE!!
Use license nº 155/45, issued by Sintra City Council.
;ID RE/MAX: (telefone)
Contact
See Phone
Farm 4 Bedrooms
Ribafria e Pereiro de Palhacana, Alenquer, Distrito de Lisboa
Used · 150m²
buy
388.000 €
QUINTA COM ENORME POTENCIAL, PARA INVESTIMENTO AGRÍCOLA OU OUTRO:
Propriedade com um total de 93.720m2 e vários poços. Local calmo e aprazível.
Conta com uma área urbana de 800m2 com habitação de 5 assoalhadas com garagem e anexo de rés-do-chão com forno a lenha, churrasqueira e mezanino.
Logradouro interior e espaços exteriores de apoio à casa de habitação.
Moradia com ABC de 334m2 e casa de arrecadação de rés-do-chão (Adega) com ABC de 330m2 com logradouro.
A casa Principal oferece no piso 1, 4 quartos, sendo 3 suites, sala e wc social com duche. No piso inferior encontra-se a garagem para duas viaturas, com portão automático, mais duas divisões e wc serviço.
Encontra neste local um equilíbrio entre a calma e serenidade do campo e a proximidade ao centro da cidade de Lisboa.
Seja vizinho da natureza, entre no verde do campo e desfrute da simplicidade presente em todas as fracções desta reabilitação.
INFORMAÇÕES ADICIONAIS OU VISITAS, CONTACTE-NOS !
******** English ********
FARM WITH HUGE POTENTIAL, FOR AGRICULTURAL INVESTMENT OR OTHER:
Property with a total of 93,720m2 and several wells. Calm and pleasant place.
It has an urban area of 800m2 with a 5-room house with garage and annex on the ground floor with wood oven, barbecue and mezzanine.
Interior patio and outdoor spaces to support the house.
House with ABC of 334m2 and storage room on the ground floor (Cell) with ABC of 330m2 with patio.
The main house offers on the 1st floor, 4 bedrooms, 3 of which are suites, living room and guest toilet with shower. On the lower floor there is a garage for two cars, with an automatic gate, two more rooms and a toilet.
In this location, you find a balance between the calm and serenity of the countryside and the proximity to the center of Lisbon.
Be close to nature, enter the green of the countryside and enjoy the simplicity present in all parts of this rehabilitation.
ADDITIONAL INFORMATION OR VISITS, CONTACT US!
;ID RE/MAX: (telefone)
Propriedade com um total de 93.720m2 e vários poços. Local calmo e aprazível.
Conta com uma área urbana de 800m2 com habitação de 5 assoalhadas com garagem e anexo de rés-do-chão com forno a lenha, churrasqueira e mezanino.
Logradouro interior e espaços exteriores de apoio à casa de habitação.
Moradia com ABC de 334m2 e casa de arrecadação de rés-do-chão (Adega) com ABC de 330m2 com logradouro.
A casa Principal oferece no piso 1, 4 quartos, sendo 3 suites, sala e wc social com duche. No piso inferior encontra-se a garagem para duas viaturas, com portão automático, mais duas divisões e wc serviço.
Encontra neste local um equilíbrio entre a calma e serenidade do campo e a proximidade ao centro da cidade de Lisboa.
Seja vizinho da natureza, entre no verde do campo e desfrute da simplicidade presente em todas as fracções desta reabilitação.
INFORMAÇÕES ADICIONAIS OU VISITAS, CONTACTE-NOS !
******** English ********
FARM WITH HUGE POTENTIAL, FOR AGRICULTURAL INVESTMENT OR OTHER:
Property with a total of 93,720m2 and several wells. Calm and pleasant place.
It has an urban area of 800m2 with a 5-room house with garage and annex on the ground floor with wood oven, barbecue and mezzanine.
Interior patio and outdoor spaces to support the house.
House with ABC of 334m2 and storage room on the ground floor (Cell) with ABC of 330m2 with patio.
The main house offers on the 1st floor, 4 bedrooms, 3 of which are suites, living room and guest toilet with shower. On the lower floor there is a garage for two cars, with an automatic gate, two more rooms and a toilet.
In this location, you find a balance between the calm and serenity of the countryside and the proximity to the center of Lisbon.
Be close to nature, enter the green of the countryside and enjoy the simplicity present in all parts of this rehabilitation.
ADDITIONAL INFORMATION OR VISITS, CONTACT US!
;ID RE/MAX: (telefone)
Contact
See Phone
Farm 8 Bedrooms
Enxara do Bispo, Gradil e Vila Franca do Rosário, Mafra, Distrito de Lisboa
Used · 1,311m²
With Garage
buy
15.000.000 €
This fabulous 18th century manor house, located in Mafra, is a true architectural gem. With a total area of 120 hectares, the manor house has a gross private area of 1,311m2 and a gross construction area of 1,579m2, including a chapel, various support buildings and a vast woodland area.
The house, built in the mid-20th century, was inspired by the centuries-old homes of Portuguese noble families. Noble materials were used, such as stone slabs recovered from churches and other stately homes, as well as high-quality wood. Highlights include the remarkable paintings on the panelled ceilings of the main halls, which combine finishes from various periods. 17th and 18th century tile panels, original 16th century interior arches, stone vaulted ceilings, 18th century fireplace stones and other pieces from France, Italy, Germany, Venice and Greece adorn the interior.
The 17th and 18th century tiles give the building a unique harmony and beauty, while the swimming pool lined with tiles by the painter and ceramist Manuel Cargaleiro is a work of art in itself.
The two-storey house has two main entrances, one for each floor, with access via the gardens or a side staircase to the car park. The balconies offer breathtaking views of the surrounding nature and the magnificent ornate boxwood garden, complemented by various shrub species and a small pond.
On the first floor, a large entrance hall with a tiled stone staircase leads to the main lounge with an 18th-century fireplace and magnificent old stone arches. The Dining Room overlooks the pool, and a spacious Library/Office, also with a fireplace, connects to the balcony.
In addition, there is a guest bathroom, kitchen, pantry and staff room with bathroom.
In the private wing, there are two large suites, one with access to the main balcony, and two interconnected bedrooms with a bathroom.
On the ground floor, also with an entrance hall and similar finishes to the upper floor, there are two huge suites.
It’s worth noting that all the wood is over 150-year-old Riga pine.
This magnificent Quinta also offers a wide range of exclusive amenities. The following features stand out:
Riding Ring: Includes a riding ring, providing an ideal space for practising and enjoying horse riding.
Walled and Fenced Division: The property is partly walled and partly fenced and has 7 gates along the length of the property, guaranteeing privacy and security.
Accessible wooded area: The extensive wooded area can be explored via various roads, providing lovely walks in the midst of nature.
Lagoons: There are two lagoons, adding a touch of serenity and natural beauty to the property.
Drinking Water Mines: The presence of two drinking water mines is also noteworthy, guaranteeing a sustainable and quality supply.
Proximity to Golf Course: This magnificent estate is also characterised by its proximity to a golf course, offering an additional leisure option for lovers of this sport.
This unique property combines luxury, history and functionality, making it a true haven of excellence in the heart of Mafra.
The house, built in the mid-20th century, was inspired by the centuries-old homes of Portuguese noble families. Noble materials were used, such as stone slabs recovered from churches and other stately homes, as well as high-quality wood. Highlights include the remarkable paintings on the panelled ceilings of the main halls, which combine finishes from various periods. 17th and 18th century tile panels, original 16th century interior arches, stone vaulted ceilings, 18th century fireplace stones and other pieces from France, Italy, Germany, Venice and Greece adorn the interior.
The 17th and 18th century tiles give the building a unique harmony and beauty, while the swimming pool lined with tiles by the painter and ceramist Manuel Cargaleiro is a work of art in itself.
The two-storey house has two main entrances, one for each floor, with access via the gardens or a side staircase to the car park. The balconies offer breathtaking views of the surrounding nature and the magnificent ornate boxwood garden, complemented by various shrub species and a small pond.
On the first floor, a large entrance hall with a tiled stone staircase leads to the main lounge with an 18th-century fireplace and magnificent old stone arches. The Dining Room overlooks the pool, and a spacious Library/Office, also with a fireplace, connects to the balcony.
In addition, there is a guest bathroom, kitchen, pantry and staff room with bathroom.
In the private wing, there are two large suites, one with access to the main balcony, and two interconnected bedrooms with a bathroom.
On the ground floor, also with an entrance hall and similar finishes to the upper floor, there are two huge suites.
It’s worth noting that all the wood is over 150-year-old Riga pine.
This magnificent Quinta also offers a wide range of exclusive amenities. The following features stand out:
Riding Ring: Includes a riding ring, providing an ideal space for practising and enjoying horse riding.
Walled and Fenced Division: The property is partly walled and partly fenced and has 7 gates along the length of the property, guaranteeing privacy and security.
Accessible wooded area: The extensive wooded area can be explored via various roads, providing lovely walks in the midst of nature.
Lagoons: There are two lagoons, adding a touch of serenity and natural beauty to the property.
Drinking Water Mines: The presence of two drinking water mines is also noteworthy, guaranteeing a sustainable and quality supply.
Proximity to Golf Course: This magnificent estate is also characterised by its proximity to a golf course, offering an additional leisure option for lovers of this sport.
This unique property combines luxury, history and functionality, making it a true haven of excellence in the heart of Mafra.
Contact
See Phone
Farm 6 Bedrooms +3
Aveiras de Baixo, Azambuja, Distrito de Lisboa
Used · 483m²
With Garage
buy
495.000 €
Farm with about 10ha, located in the parish of Aveiras de Baixo (near Azambuja and 45 minutes from Lisbon).
This property consists of 2 Cottages typologies T2 +2 and T4+1 (both with Fireplace and the second with Central Heating), with Garage, Annex to support agricultural activity, Vineyard (0.35ha), Olival (3ha), several fruit trees and also pine and rose and rose.
With its own water supply, through Minas and Bore (there is also a tank for irrigation, with several points along the land).
The tranquility of living in the countryside near a National Forest but with the ease of road access (it has about 1.5km to EN366 - Aveiras, 3km from EN3 - Cartaxo - Azambuja and 10km from the access to the A1 Motorway - Lisbon - Porto).
Please contact us for more information.
This property consists of 2 Cottages typologies T2 +2 and T4+1 (both with Fireplace and the second with Central Heating), with Garage, Annex to support agricultural activity, Vineyard (0.35ha), Olival (3ha), several fruit trees and also pine and rose and rose.
With its own water supply, through Minas and Bore (there is also a tank for irrigation, with several points along the land).
The tranquility of living in the countryside near a National Forest but with the ease of road access (it has about 1.5km to EN366 - Aveiras, 3km from EN3 - Cartaxo - Azambuja and 10km from the access to the A1 Motorway - Lisbon - Porto).
Please contact us for more information.
Contact
See Phone
Mansion 6 Bedrooms
Príncipe Real (Mercês), Misericórdia, Lisboa, Distrito de Lisboa
Used · 274m²
With Garage
buy
5.800.000 €
In a prime area of Principe Real, with the Botanical Garden of Lisbon, Praça do Príncipe Real and Praça das Flores as neighbors, stands this majestic Palacete from the XIX Century which has 685sqm of private gross area where it is still possible to feel all the historical richness present in each of the 3 floors of this magnificent property.
The main entrance is on the ground floor, through an imposing iron gate. This floor with a total area of 246sqm comprises a large entrance hall, measuring 55sqm, where the stones arches and pillars, as well as the marble floor, dominate, giving it a special period charm. On the right side is the dining room with 34sqm and direct access to the kitchen and pantry. Still on this floor there is a library, formerly a chapel, as well as an apartment with 66sqm and independent entrance that can also be used as a garage for 3 cars.
Access to the 1st floor is by a wide staircase with a floor covered in Brazilian wood, illuminated by a skylight that allows natural light to enter throughout the day.
The 1st floor is the social area par excellence, where there are 2 spacious living rooms with 42sqm and 33sqm respectively, both benefiting from large windows and access doors to 2 balconies and a balcony with views over the city. This social area is also composed of a reading room. This is an especially noble area of the property, visible in the original wooden flooring, the richness of the carved ceilings, the period doors and shutters, etc. 2 bedrooms, one with a bathroom, complete this floor.
The 2nd floor of this property, with 212sqm, is reserved for the private part, where there are 3 bedrooms (12sqm, 16sqm and 36sqm). This floor also includes a private room with 35sqm, 2 complete bathrooms and a terrace with 28sqm, where there is currently a swimming pool but which could be converted into a pleasant terrace area, as per the illustrative image in this advertisement. The attic of this immense property is well used, having been built a suite, with access to a balcony with unobstructed views over the city.
For greater comfort, all floors of this magnificent palace are connected by elevator.
This is a unique opportunity to have a unique living experience in a building that preserves the romantic architecture of the 19th century, as well as the richness of detail present in all the decoration and materials.
Schedule your visit!
Parish that was born from the merger of the old parishes Mercês, Santa Catarina, Encarnação and São Paulo. From Bairro Alto and Príncipe Real to Cais do Sodré, there are countless points of tourist interest: the Glória and Bica lifts, the Ribeira Market, the São Pedro de Alcântara and Santa Catarina viewpoints and the bars, restaurants and nightlife in Bairro Alto and Cais do Sodré. Príncipe Real, a very central area, inserted in one of Lisbon’s historic districts, is also a privileged area from the point of view of public spaces, being very close to Jardim das Flores and Jardim do Príncipe Real, equipped with a children’s garden and terraces, theaters and universities. Bairro Alto is one of the oldest and most surprising neighborhoods in Lisbon (over 500 years old), with narrow, paved streets, century-old houses and small traditional shops. It has several bars, restaurants and ’fado houses’ and a unique atmosphere. A ’trendy’ neighborhood where secular houses merge with traditional commerce and leisure spaces, in a mix of colors and shapes. Santa Catarina is, like so many others, a neighborhood that is completely built on a hill. When talking about Santa Catarina, two spaces immediately come to mind: the Miradouro de Santa Catarina and Bica. Location with a variety of public transport, restaurants and picturesque places with esplanades and terraces with stunning views over the city of Lisbon and the Tagus River.
The main entrance is on the ground floor, through an imposing iron gate. This floor with a total area of 246sqm comprises a large entrance hall, measuring 55sqm, where the stones arches and pillars, as well as the marble floor, dominate, giving it a special period charm. On the right side is the dining room with 34sqm and direct access to the kitchen and pantry. Still on this floor there is a library, formerly a chapel, as well as an apartment with 66sqm and independent entrance that can also be used as a garage for 3 cars.
Access to the 1st floor is by a wide staircase with a floor covered in Brazilian wood, illuminated by a skylight that allows natural light to enter throughout the day.
The 1st floor is the social area par excellence, where there are 2 spacious living rooms with 42sqm and 33sqm respectively, both benefiting from large windows and access doors to 2 balconies and a balcony with views over the city. This social area is also composed of a reading room. This is an especially noble area of the property, visible in the original wooden flooring, the richness of the carved ceilings, the period doors and shutters, etc. 2 bedrooms, one with a bathroom, complete this floor.
The 2nd floor of this property, with 212sqm, is reserved for the private part, where there are 3 bedrooms (12sqm, 16sqm and 36sqm). This floor also includes a private room with 35sqm, 2 complete bathrooms and a terrace with 28sqm, where there is currently a swimming pool but which could be converted into a pleasant terrace area, as per the illustrative image in this advertisement. The attic of this immense property is well used, having been built a suite, with access to a balcony with unobstructed views over the city.
For greater comfort, all floors of this magnificent palace are connected by elevator.
This is a unique opportunity to have a unique living experience in a building that preserves the romantic architecture of the 19th century, as well as the richness of detail present in all the decoration and materials.
Schedule your visit!
Parish that was born from the merger of the old parishes Mercês, Santa Catarina, Encarnação and São Paulo. From Bairro Alto and Príncipe Real to Cais do Sodré, there are countless points of tourist interest: the Glória and Bica lifts, the Ribeira Market, the São Pedro de Alcântara and Santa Catarina viewpoints and the bars, restaurants and nightlife in Bairro Alto and Cais do Sodré. Príncipe Real, a very central area, inserted in one of Lisbon’s historic districts, is also a privileged area from the point of view of public spaces, being very close to Jardim das Flores and Jardim do Príncipe Real, equipped with a children’s garden and terraces, theaters and universities. Bairro Alto is one of the oldest and most surprising neighborhoods in Lisbon (over 500 years old), with narrow, paved streets, century-old houses and small traditional shops. It has several bars, restaurants and ’fado houses’ and a unique atmosphere. A ’trendy’ neighborhood where secular houses merge with traditional commerce and leisure spaces, in a mix of colors and shapes. Santa Catarina is, like so many others, a neighborhood that is completely built on a hill. When talking about Santa Catarina, two spaces immediately come to mind: the Miradouro de Santa Catarina and Bica. Location with a variety of public transport, restaurants and picturesque places with esplanades and terraces with stunning views over the city of Lisbon and the Tagus River.
Contact
See Phone
Mansion 9 Bedrooms
Santa Maria Maior, Lisboa, Distrito de Lisboa
Used · 650m²
With Garage
buy
4.990.000 €
Extraordinary Pombaline mansion of 1758 composed of a triplex of 420 m², with river view, with 5 bedrooms, for residential use, where excel finishes prevail.
This triplex also has a private garden of 120 m², 3 terraces, swimming pool, sauna and turkish.
The ground floor and first floor total a floor area of 211m², which can be used for commercial or residential use and/or for parking(s).
Located a few meters from the Cathedral and near the hill of the castle of S. Jorge, the building was exemplarily rehabilitated between 2014 and 2019, having been redone the entire electrical and water system, as well as the more than 70 wooden doors and windows that the property has, recently placed. Equipped with air conditioning system in all rooms and video surveillance system in all places of passage.
The sun exposure to the south gives the whole building a great natural luminosity, still valued by a high ceiling height (between 3.40m and 5m).
The property guarantees you total privacy and a sense of great tranquility, in the historic center of Lisbon, in close proximity to the most relevant historical and cultural sites of the city (Castelo de São Jorge, Cathedral, Roman Theater).
Property of rare beauty, which expresses all the elegance of Pombaline architecture, it is ideal for those looking to live in a historic building in the center of Lisbon, or for those looking for a complement of income, between 30 and 90 000 € per year. It can also be converted into a ’Boutique Hotel’, with 12 to 15 rooms, without the need for major works.
Come and see this exceptional property.
This triplex also has a private garden of 120 m², 3 terraces, swimming pool, sauna and turkish.
The ground floor and first floor total a floor area of 211m², which can be used for commercial or residential use and/or for parking(s).
Located a few meters from the Cathedral and near the hill of the castle of S. Jorge, the building was exemplarily rehabilitated between 2014 and 2019, having been redone the entire electrical and water system, as well as the more than 70 wooden doors and windows that the property has, recently placed. Equipped with air conditioning system in all rooms and video surveillance system in all places of passage.
The sun exposure to the south gives the whole building a great natural luminosity, still valued by a high ceiling height (between 3.40m and 5m).
The property guarantees you total privacy and a sense of great tranquility, in the historic center of Lisbon, in close proximity to the most relevant historical and cultural sites of the city (Castelo de São Jorge, Cathedral, Roman Theater).
Property of rare beauty, which expresses all the elegance of Pombaline architecture, it is ideal for those looking to live in a historic building in the center of Lisbon, or for those looking for a complement of income, between 30 and 90 000 € per year. It can also be converted into a ’Boutique Hotel’, with 12 to 15 rooms, without the need for major works.
Come and see this exceptional property.
Contact
See Phone
Farm 5 Bedrooms
Santo Quintino, Sobral de Monte Agraço, Distrito de Lisboa
Used · 340m²
With Garage
buy
650.000 €
Vende-se esta excelente propriedade a 35 minutos de Lisboa e com excelentes acessos à A10, A1, A8.
Esta quinta é composta por uma casa de tipologia T6 (sete assoalhadas ); churrasqueira; garagem; piscina; jardim; boxes para cavalos; picadeiro; padoque; canis ; arrumos e muito mais!
A casa de habitação é composta por:
Res do chão : Hall de entrada - 12m2; Sala - 53m2; Cozinha - 21m2; Suíte - 20m2; Casa de banho da suíte - 7m2; Quarto 14 m2; Quarto 15 m2; Casa de banho - 8m2; Varanda / Terraço - 25m2.
1º Andar:
Sala / Espaço comum: 30m2; 3 Quartos - 14 / 15 / 15 m2; Casa de banho: 10m2;
Garagem - 83m2 com casa de banho - 5.40m2. Arrecadação: 10 m2.
Espaços exteriores:
Piscina; Churrasqueira e forno a lenha; Bar; Jardim; Picadeiro; Paddock; Boxes para 3 cavalos; Arrumos; Telheiros para estacionamentos - 3 viaturas; Canis.
E muito mais para usufruir! Venha conhecer esta magnífica propriedade no campo e tão perto de Lisboa. O conforto, a tranquilidade e a segurança que lhe permitem ter a qualidade de vida que merece.
Nota: ’ estacionamento excluído do SCE, ao do n.º 2 do artigo 18.º do Decreto-Lei n.º 101-D/2020, de 7 de Dezembro’
Características:
Características Exteriores - Barbecue; Jardim; Piscina exterior; Terraço/Deck; Sistema de rega;
Características Interiores - Sótão; Hall de entrada; Lareira; Kitchenette; Casa de Banho da Suite; Closet; Roupeiros; Deck;
Características Gerais - Primeiro Proprietário; Portões eléctricos; Alarme;
Orientação - Nascente; Norte; Noroeste; Nordeste; Sul; Sudeste; Sudoeste; Poente;
Outros Equipamentos - Serviço de internet; TV Por Cabo; Painéis Solares;
Vistas - Vista jardim; Vista campo;
Outras características - Garagem; Varanda; Arrecadação; Moradia; Alarme.
Esta quinta é composta por uma casa de tipologia T6 (sete assoalhadas ); churrasqueira; garagem; piscina; jardim; boxes para cavalos; picadeiro; padoque; canis ; arrumos e muito mais!
A casa de habitação é composta por:
Res do chão : Hall de entrada - 12m2; Sala - 53m2; Cozinha - 21m2; Suíte - 20m2; Casa de banho da suíte - 7m2; Quarto 14 m2; Quarto 15 m2; Casa de banho - 8m2; Varanda / Terraço - 25m2.
1º Andar:
Sala / Espaço comum: 30m2; 3 Quartos - 14 / 15 / 15 m2; Casa de banho: 10m2;
Garagem - 83m2 com casa de banho - 5.40m2. Arrecadação: 10 m2.
Espaços exteriores:
Piscina; Churrasqueira e forno a lenha; Bar; Jardim; Picadeiro; Paddock; Boxes para 3 cavalos; Arrumos; Telheiros para estacionamentos - 3 viaturas; Canis.
E muito mais para usufruir! Venha conhecer esta magnífica propriedade no campo e tão perto de Lisboa. O conforto, a tranquilidade e a segurança que lhe permitem ter a qualidade de vida que merece.
Nota: ’ estacionamento excluído do SCE, ao do n.º 2 do artigo 18.º do Decreto-Lei n.º 101-D/2020, de 7 de Dezembro’
Características:
Características Exteriores - Barbecue; Jardim; Piscina exterior; Terraço/Deck; Sistema de rega;
Características Interiores - Sótão; Hall de entrada; Lareira; Kitchenette; Casa de Banho da Suite; Closet; Roupeiros; Deck;
Características Gerais - Primeiro Proprietário; Portões eléctricos; Alarme;
Orientação - Nascente; Norte; Noroeste; Nordeste; Sul; Sudeste; Sudoeste; Poente;
Outros Equipamentos - Serviço de internet; TV Por Cabo; Painéis Solares;
Vistas - Vista jardim; Vista campo;
Outras características - Garagem; Varanda; Arrecadação; Moradia; Alarme.
Contact
See Phone
Farm 2 Bedrooms
Lousa, Loures, Distrito de Lisboa
Used
buy
450.000 €
Farm inserted in an area of great contact with nature, 5 minutes from the exit of the A8 (Lousa), just 15 minutes from Lisbon.
It has several buildings, consisting of a house with 2 floors, typology T2 with 70m2 (1st floor and garage on the ground floor with 70m2), as well as attached warehouses for rehabilitation built before 1951.
It has electricity and water from the public network. Also water collection borehole.
- Total area of the property is 6720m2, of which 4200 are urban.
It offers a prime setting with convenient access to schools, shops, public transport and motorways. Situated in a quiet, wooded area, the farm boasts stunning views and combines the best of country life with proximity to urban centres, making it an ideal choice for those looking for a country getaway with accessibility to the city.
It has several buildings, consisting of a house with 2 floors, typology T2 with 70m2 (1st floor and garage on the ground floor with 70m2), as well as attached warehouses for rehabilitation built before 1951.
It has electricity and water from the public network. Also water collection borehole.
- Total area of the property is 6720m2, of which 4200 are urban.
It offers a prime setting with convenient access to schools, shops, public transport and motorways. Situated in a quiet, wooded area, the farm boasts stunning views and combines the best of country life with proximity to urban centres, making it an ideal choice for those looking for a country getaway with accessibility to the city.
Contact
See Phone
Rustic House 2 Bedrooms
Lourinhã e Atalaia, Distrito de Lisboa
Used · 138m²
buy
115.000 €
Casa rústica para recuperar inserida num lote com 214m2.
A casa tem um projecto de recuperação já preparado.
Perto das belas praias de Porto Dinheiro, Porto das Barcas, Peralta, Valmitão e Areia Branca
Nalguns casos é possível o acesso a pé para a praia, sem necessidade de usar viatura.
Zona muito sossegada, mas a escassos 5 minutos da vila da Lourinhã onde encontra todos os serviços essenciais.
Não perca esta oportunidade. Marque já a sua visita.
A casa tem um projecto de recuperação já preparado.
Perto das belas praias de Porto Dinheiro, Porto das Barcas, Peralta, Valmitão e Areia Branca
Nalguns casos é possível o acesso a pé para a praia, sem necessidade de usar viatura.
Zona muito sossegada, mas a escassos 5 minutos da vila da Lourinhã onde encontra todos os serviços essenciais.
Não perca esta oportunidade. Marque já a sua visita.
Contact
See Phone
Farm 8 Bedrooms
Mafra, Distrito de Lisboa
Used · 3,229m²
buy
15.000.000 €
Farm with 120 hectares (296 acres), composed of a Majestic Manor House with a gross private area of 1.311m2, and gross construction area of 1.579m2, Chapel, several support buildings and a large forest area.
The house was built in the middle of the 20th century, in the image of the secular houses of the Portuguese noble families. Various noble materials were used in its construction, from stone slabs recovered from churches and other manor houses, to wood, and notable paintings were made on the panelled ceilings of the main rooms, also combining finishes from various eras, from extensive tile panels from the 17th and 18th century, original stone arches from the 16th century, stone vaulted ceilings, fireplace stones from the 18th century and other pieces from France, Italy, Germany, Venice and Greece that can be seen inside.
Ancient Portuguese tiles are evident in the building, conferring a very unique harmony and beauty. It also highlights the lining of the pool with tiles by painter and ceramist Manuel Cargaleiro.
With two floors, the house has two main entrances, one for each floor, one with access through the gardens, the other through a side staircase to the patio allocated to car parking. From the several balconies you can enjoy a clear view of the surrounding nature and also of the magnificent ornate boxwood garden complemented with several shrub species and a small pond that are in front.
On the 1st floor there is a large entrance hall with a superb stone staircase with tiled walls, the main living room with an 18th century stone fireplace and magnificent old stone arches that decorate and define the transition between the various spaces with access to the main balcony of the house, providing a lovely view of the gardens, and the dining room that allows you to enjoy a view of the pool and support area. This is followed by a spacious Library/Office, also with a fireplace and connection to the veranda, a guest bathroom, kitchen, pantry and staff room with bathroom. In the private wing there are two large suites, one of them with access to the main veranda, and two more interconnected bedrooms, with a bathroom.
On the first floor, also with an entrance hall and the same finishing touches as the upper floor, there are two huge suites, in addition to the majestic halls, namely the huge hall of arches, and the old library, privileged spaces for holding parties, which connect to an outside porch.
With access separated by a patio where a parking area is configured, there is also a large wine cellar, storage areas, engine rooms and a caretaker’s house.
The chapel, in the area adjacent to the Manor House, was also built according to the techniques used in the old Portuguese chapels.
There is also a second building with several rooms, a wine press, warehouses and old stables for horses.
The forest part of the property, composed of eucalyptus trees, is being exploited by a forestry entity which ensures the cleaning and conservation of the woods and paths. The property also has an artificial pond.
Quiet place with privacy and excellent road access, just 30 minutes from Lisbon.
Nearby there are beaches and a variety of commerce and services.
The house was built in the middle of the 20th century, in the image of the secular houses of the Portuguese noble families. Various noble materials were used in its construction, from stone slabs recovered from churches and other manor houses, to wood, and notable paintings were made on the panelled ceilings of the main rooms, also combining finishes from various eras, from extensive tile panels from the 17th and 18th century, original stone arches from the 16th century, stone vaulted ceilings, fireplace stones from the 18th century and other pieces from France, Italy, Germany, Venice and Greece that can be seen inside.
Ancient Portuguese tiles are evident in the building, conferring a very unique harmony and beauty. It also highlights the lining of the pool with tiles by painter and ceramist Manuel Cargaleiro.
With two floors, the house has two main entrances, one for each floor, one with access through the gardens, the other through a side staircase to the patio allocated to car parking. From the several balconies you can enjoy a clear view of the surrounding nature and also of the magnificent ornate boxwood garden complemented with several shrub species and a small pond that are in front.
On the 1st floor there is a large entrance hall with a superb stone staircase with tiled walls, the main living room with an 18th century stone fireplace and magnificent old stone arches that decorate and define the transition between the various spaces with access to the main balcony of the house, providing a lovely view of the gardens, and the dining room that allows you to enjoy a view of the pool and support area. This is followed by a spacious Library/Office, also with a fireplace and connection to the veranda, a guest bathroom, kitchen, pantry and staff room with bathroom. In the private wing there are two large suites, one of them with access to the main veranda, and two more interconnected bedrooms, with a bathroom.
On the first floor, also with an entrance hall and the same finishing touches as the upper floor, there are two huge suites, in addition to the majestic halls, namely the huge hall of arches, and the old library, privileged spaces for holding parties, which connect to an outside porch.
With access separated by a patio where a parking area is configured, there is also a large wine cellar, storage areas, engine rooms and a caretaker’s house.
The chapel, in the area adjacent to the Manor House, was also built according to the techniques used in the old Portuguese chapels.
There is also a second building with several rooms, a wine press, warehouses and old stables for horses.
The forest part of the property, composed of eucalyptus trees, is being exploited by a forestry entity which ensures the cleaning and conservation of the woods and paths. The property also has an artificial pond.
Quiet place with privacy and excellent road access, just 30 minutes from Lisbon.
Nearby there are beaches and a variety of commerce and services.
Contact
See Phone
Farm 3 Bedrooms
Alenquer (Santo Estêvão e Triana), Distrito de Lisboa
Used · 9,240m²
buy
500.000 €
Terreno com moradia T3 - Casais Novos - UF Alenquer - Alenquer - Lisboa - Portugal
Terreno com moradia para venda 500.000€
Zona em expansão de moradias no centro de Casais Novos, viver perto de tudo numa zona tranquila e com uma boa exposição solar e com todas as infraestruturas: Águas, Luz, Esgoto, Internet.
Moradia está arrendada pelo valor mensal 395.71€
- A 3 minutos do acesso à Auto estrada A1 (Nó do Carregado)
- A 6 minutos da Estação de comboios da Castanheira do Ribatejo
- A 10 minutos do Hospital Vila Franca de Xira
- A 25 minutos de Lisboa.
- Perto do futuro inf./creche da Santa Casa da Misericórdia de Alenquer
- Zona pedonal, na variante Álvaro Pedro (Rotunda do Continente), propício a fazer desporto ou caminhada em família a qualquer hora do dia e em segurança.
Nos Casais Novos tem comércio tradicional, clube, jardim, parque desportivo, transportes públicos.
Em Alenquer tem, complexo escolar, centro de saúde, piscinas municipais, parque urbano da Romeira, pavilhão gimnodesportivo, grandes superfícies comerciais, parque infantil, farmácias, bombeiros, GNR, ginásios, correios, posto de combustível
Alenquer
É uma Freguesia do Município de Alenquer e Distrito de Lisboa, com 50.08 km2 de área e 10.821 habitantes (2011).
União de Freguesias de Alenquer (Santo Estevão e Triana).
A sua densidade populacional é de 216.10 hab/Km2. Freguesia do Concelho, com os lugares de Alenquer, Paredes, Casal de Santo António, Camarnal, Cheganças, Casais Novos, Albarróis. Porto da Luz e etc.
Pontos de interesse:
Presépio de Portugal, Palácio Municipal de Alenquer, Museu João Mário, Museu do Vinho/Celeiro Público, Museu Damião de Góis, Castelo de Alenquer, Igrejas de São Francisco, São Pedro, Espírito Santo e Igreja da Misericórdia de Alenquer, Jazigo Capela da Sãozinha de Alenquer, Biblioteca Municipal e Fábrica da Romeira.
Constituição atual e caracterização:
No âmbito da Reorganização Administrativa do Território das Freguesias de 2013, surgiu a União de Freguesias de Alenquer, que engloba as duas antigas e históricas freguesias Santo Estevão e Triana.
Santo Estevão é a terra natal de Damião de Góis, historiador e humanista português e grande personalidade do Renascimento em Portugal. A nível patrimonial, destaca-se em Santo Estevão o portal manuelino do convento de São Francisco, o castelo de Alenquer, o túmulo de Damião de Góis, o Padrão da Ponte do Espírito Santo, a Igreja da Misericórdia, o Bairro da Judiaria e as capelas de Santa Catarina e de São Pedro.
Triana caracteriza-se, a nível patrimonial, pela igreja de Nossa Senhora da Assunção, a capela de Santo António, as quintas da Bemposta, de Porto da Luz, do Fiandal e do Santo António, merece ainda destaque o marco da Mala-Posta.
Venha conhecer!
;ID RE/MAX: (telefone)
Terreno com moradia para venda 500.000€
Zona em expansão de moradias no centro de Casais Novos, viver perto de tudo numa zona tranquila e com uma boa exposição solar e com todas as infraestruturas: Águas, Luz, Esgoto, Internet.
Moradia está arrendada pelo valor mensal 395.71€
- A 3 minutos do acesso à Auto estrada A1 (Nó do Carregado)
- A 6 minutos da Estação de comboios da Castanheira do Ribatejo
- A 10 minutos do Hospital Vila Franca de Xira
- A 25 minutos de Lisboa.
- Perto do futuro inf./creche da Santa Casa da Misericórdia de Alenquer
- Zona pedonal, na variante Álvaro Pedro (Rotunda do Continente), propício a fazer desporto ou caminhada em família a qualquer hora do dia e em segurança.
Nos Casais Novos tem comércio tradicional, clube, jardim, parque desportivo, transportes públicos.
Em Alenquer tem, complexo escolar, centro de saúde, piscinas municipais, parque urbano da Romeira, pavilhão gimnodesportivo, grandes superfícies comerciais, parque infantil, farmácias, bombeiros, GNR, ginásios, correios, posto de combustível
Alenquer
É uma Freguesia do Município de Alenquer e Distrito de Lisboa, com 50.08 km2 de área e 10.821 habitantes (2011).
União de Freguesias de Alenquer (Santo Estevão e Triana).
A sua densidade populacional é de 216.10 hab/Km2. Freguesia do Concelho, com os lugares de Alenquer, Paredes, Casal de Santo António, Camarnal, Cheganças, Casais Novos, Albarróis. Porto da Luz e etc.
Pontos de interesse:
Presépio de Portugal, Palácio Municipal de Alenquer, Museu João Mário, Museu do Vinho/Celeiro Público, Museu Damião de Góis, Castelo de Alenquer, Igrejas de São Francisco, São Pedro, Espírito Santo e Igreja da Misericórdia de Alenquer, Jazigo Capela da Sãozinha de Alenquer, Biblioteca Municipal e Fábrica da Romeira.
Constituição atual e caracterização:
No âmbito da Reorganização Administrativa do Território das Freguesias de 2013, surgiu a União de Freguesias de Alenquer, que engloba as duas antigas e históricas freguesias Santo Estevão e Triana.
Santo Estevão é a terra natal de Damião de Góis, historiador e humanista português e grande personalidade do Renascimento em Portugal. A nível patrimonial, destaca-se em Santo Estevão o portal manuelino do convento de São Francisco, o castelo de Alenquer, o túmulo de Damião de Góis, o Padrão da Ponte do Espírito Santo, a Igreja da Misericórdia, o Bairro da Judiaria e as capelas de Santa Catarina e de São Pedro.
Triana caracteriza-se, a nível patrimonial, pela igreja de Nossa Senhora da Assunção, a capela de Santo António, as quintas da Bemposta, de Porto da Luz, do Fiandal e do Santo António, merece ainda destaque o marco da Mala-Posta.
Venha conhecer!
;ID RE/MAX: (telefone)
Contact
See Phone
Farm 8 Bedrooms
Enxara do Bispo, Gradil e Vila Franca do Rosário, Mafra, Distrito de Lisboa
Used · 3,150m²
buy
15.000.000 €
Imponente Casa Senhorial com 1300 m 2 de área construída no edifício principal, um segundo edifício com 350m2 e uma capela, inseridos em Quinta com 120 hectares.
A Casa principal, com 1300 m2 em dois pisos foi construída em meados do século passado, observando as técnicas de construção das casas nobres portugueses, encontrando-se em irrepreensível estado de conservação. Foram utilizados materiais como lajes de pedra recuperados de igrejas e outras casas senhoriais, madeiras nobres, pinturas tipo Versailles nos tetos nos salões principais, cabendo destacar a atenção especial dada aos acabamentos, incorporando harmoniosamente no interior do edifício extensos painéis de azulejos do século XVII e XVIII, arcos interiores em pedra originais do Século XVI, tetos abobadados em pedra, pedras de lareira do Século XVIII e outras peças oriundas de França, Itália, Alemanha, Veneza e Grécia.
Os lindíssimos azulejos antigos portugueses estão presentes nos interiores ao longo de toda a casa, numa harmonia impressionante, e são o ex-libris do interior do edifício.
O conjunto da Casa é uma viagem ao passado, com a genuinidade e harmonia dos acabamentos a recriar na perfeição os ambientes das antigas casas senhoriais portuguesas. A solidez da construção, a amplitude das áreas, a integração e beleza dos acabamentos, aliada aos confortos modernos de que dispõe tornam a casa um sítio de exceção para viver com glamour.
A planta da casa é em H, com dois pisos com aproximadamente 650m2 cada. Existem duas entradas principais, uma para cada piso, uma com acesso pelos jardins, a outra por uma escadaria adjacente ao pátio para estacionamento de automóveis. A casa encontra-se rodeada por belíssimos jardins de buxos e diversos plateaus com vegetação que forma belíssimos cenários naturais. Possui ainda uma enorme varanda principal e duas varandas adjacentes, ao nível do primeiro piso, com vista para os jardins e campos adjacentes. A privacidade e sossego resultantes da dimensão da propriedade e a sua integração paisagística são notáveis.
No piso superior da casa encontram-se os salões principais, como o extenso Hall de entrada com tetos pintados, lajes de pedra antiga no chão, painéis de azulejo e imponente escadaria em pedra e paredes de azulejo.
Do hall acede-se ao enorme Salão Principal, com tetos pintados, chão em laje de pedra antiga, lareira com pedra do Século XVIII e magníficos arcos de pedra antigos a enquadrar as várias portas.
Do salão principal acede-se à varanda principal da casa, com uma vista formidável para os jardins da casa, campo e Tapada de Mafra. Segue-se a imponente Sala de Jantar com o mesmo tipo de acabamentos do salão principal e vista para a Piscina e respetiva estrutura de apoio, sendo a piscina forrada a azulejos de Manuel Cargaleiro.
Ao lado da sala de jantar situa-se a ampla Biblioteca/escritório, também com lareira e uma ampla varanda, que liga à varanda principal. Casa de banho social, cozinha, copa e quarto de empregados com casa de banho privativa completam esta ala do primeiro piso.
Na ala privada deste piso situam-se ainda duas amplas suites, uma delas com varanda ligada à varanda principal da casa e mais dois quartos interligados, com uma casa de banho.
No piso inferior da casa, também com Hall de entrada principal e com o mesmo tipo de acabamento do piso superior, situam-se duas enormes suites, com decoração e acabamentos extraordinários, com predominância da pedra, madeiras e azulejos, conjugados em harmonia e enorme qualidade e beleza. Os salões deste piso são também impressionantes, com o enorme salão dos arcos e a antiga biblioteca a pontuarem como o local privilegiado para festas, pela amplitude e beleza das salas, que tem acesso a um enorme alpendre exterior e que dá continuidade aos espaços já de grandes dimensões, mas acolhedores.
Com acesso separado através do pátio de estacionamento, neste piso existe também uma grande adega, zonas de armazenagem, casas das máquinas e uma excelente casa de caseiros.
A capela está integrada nos jardins da casa e foi também construída segundo as técnicas das antigas capelas portuguesas.
Existe ainda um segundo edifício, rústico, com a área de aproximadamente 350 metros quadrados, em dois pisos, com habitação, lagar vínico, armazéns e antigas boxes para cavalos que poderá ser facilmente modernizado.
Os belíssimos jardins que rodeiam a propriedade foram inspirados nos jardins das casas senhoriais europeias, com sebes de buxos integrados em elegantes estruturas de pedra e vegetação exótica e autóctone.
Ainda nas imediações da casa principal existem vários fantásticos plateaus ajardinados ou florestados, com pérgolas, tanques em pedra, um picadeiro, criando diversos ambientes de enorme qualidade e beleza natural. Já na parte florestal da propriedade, com aproximadamente 115 hectares, confinando em parte com a Tapada de Mafra, destaca-se uma lagoa artificial com enquadramento paisagístico de exceção, abundante florestação de cedros e outras árvores ornamentais.
A parte da zona florestal composta por eucaliptais encontra-se em exploração por entidade especializada, que assegura a limpeza e conservação das matas e caminhos de herdade. Situada perto da vila do Gradil, a propriedade encontra-se a trinta minutos de Lisboa, com excelentes acessibilidades via autoestradas.
A propriedade beneficia ainda da proximidade a Mafra, com acesso a grandes superfícies comerciais, restauração de qualidade e todos os serviços necessários, bem como de proximidade a praias, aeródromos e outras estruturas de diversão e lazer!
A informação disponibilizada não dispensa a sua confirmação e não pode ser considerada vinculativa.
Amazing Manor House with 1300 m2 of built area in the main building, a second house with 350m2 and a chapel, inserted in a Farm with 120 hectares.
The main house, with 1300 m2 on two floors, was built in the middle of the last century, observing the construction techniques of Portuguese noble houses, and is in an impeccable state of conservation. Materials were used such as stone slabs recovered from churches and other manor houses, noble wood, Versailles-type paintings on the ceilings in the main halls, highlighting the special attention given to finishes, harmoniously incorporating extensive 17th century tile panels and 18th century, original stone interior arches from the 16th century, stone vaulted ceilings, 18th century fireplace stones and other pieces from France, Italy, Germany, Venice and Greece.
The beautiful old Portuguese tiles are present in the interiors throughout the entire house, in an impressive harmony, and are the ex-libris of the building’s interior.
The whole House is a journey into the past, with the genuineness and harmony of the finishes perfectly recreating the environments of the old Portuguese manor houses. The solidity of the construction, the breadth of the areas, the integration and beauty of the finishes, allied to the modern comforts available, make the house an exceptional place to live with glamour.
The plan of the house is in H, with two floors of approximately 650m2 each. There are two main entrances, one for each floor, one with access through the gardens, the other by a staircase adjacent to the car park. The house is surrounded by beautiful boxwood gardens and several plateaus with vegetation that form beautiful natural scenarios. It also has a huge main balcony and two adjoining balconies, at first floor level, overlooking the adjacent gardens and fields. The privacy and tranquility resulting from the size of the property and its integration into the landscape are remarkable.
On the upper floor of the house are the main halls, such as the extensive entrance hall with painted ceilings, old stone slabs on the floor, tiled panels and an imposing stone staircase and tiled walls.
From the hall you can access the huge Main Hall, with painted ceilings, old stone slab floors, fireplace with 18th century stone and magnificent old stone arches framing the various doors.
From the main hall you can access the main balcony of the house, with a formidable view of the house gardens, countryside and Tapada de Mafra. Next is the imposing Dining Room with the same type of finish as the main hall and overlooking the pool and its supporting structure, with the pool lined with tiles by Manuel Cargaleiro.
Next to the dining room is the large library/office, also with a fireplace and a large balcony, which connects to the main balcony. Shared bathroom, kitchen, pantry and servants’ room with private bathroom complete this wing on the first floor.
In the private wing of this floor there are also two large suites, one with a balcony connected to the main balcony of the house and two more interconnected bedrooms, with a bathroom.
On the lower floor of the house, also with the main entrance hall and with the same type of finishing as the upper floor, there are two huge suites, with extraordinary decoration and finishes, with a predominance of stone, wood and tiles, combined in harmony and enormous quality and beauty. The halls on this floor are also impressive, with the huge hall with arches and the old library standing out as the privileged place for parties, due to the breadth and beauty of the rooms, which have access to a huge outdoor porch that continues the spaces already in oversized but cozy.
With separate access through the parking yard, on this floor there is also a large cellar, storage areas, engine rooms and an excellent caretaker’s house.
The chapel is integrated in the gardens of the house and was also built using the techniques of the old Portuguese chapels.
There is also a second building, rustic, with an area of approximately 350 square meters, on two floors, with housing, wine press, warehouses and old stalls for horses that can be easily modernized.
The beautiful gardens surrounding the property were inspired by the gardens of European stately homes, with boxwood hedges integrated into elegant stone structures and exotic and autochthonous vegetation.
Still in the vicinity of the main house there are several fantastic landscaped or forested plateaus, with pergolas, stone tanks, a riding arena, creating several environments of great quality and natural beauty. In the forest part of the property, with approximately 115 hectares, bordering in part with the Tapada de Mafra, there is an artificial lake with exceptional landscape framing, abundant afforestation of cedars and other ornamental trees.
The part of the forest area made up of eucalyptus trees is being exploited by a specialized entity, which ensures the cleaning and conservation of the forests and paths of the estate. Located near the village of Gradil, the property is thirty minutes from Lisbon, with excellent access via highways.
The property also benefits from its proximity to Mafra, with access to large commercial surfaces, quality restaurants and all the necessary services, as well as proximity to beaches, airfields and other entertainment and leisure facilities!
;ID RE/MAX: (telefone)
A Casa principal, com 1300 m2 em dois pisos foi construída em meados do século passado, observando as técnicas de construção das casas nobres portugueses, encontrando-se em irrepreensível estado de conservação. Foram utilizados materiais como lajes de pedra recuperados de igrejas e outras casas senhoriais, madeiras nobres, pinturas tipo Versailles nos tetos nos salões principais, cabendo destacar a atenção especial dada aos acabamentos, incorporando harmoniosamente no interior do edifício extensos painéis de azulejos do século XVII e XVIII, arcos interiores em pedra originais do Século XVI, tetos abobadados em pedra, pedras de lareira do Século XVIII e outras peças oriundas de França, Itália, Alemanha, Veneza e Grécia.
Os lindíssimos azulejos antigos portugueses estão presentes nos interiores ao longo de toda a casa, numa harmonia impressionante, e são o ex-libris do interior do edifício.
O conjunto da Casa é uma viagem ao passado, com a genuinidade e harmonia dos acabamentos a recriar na perfeição os ambientes das antigas casas senhoriais portuguesas. A solidez da construção, a amplitude das áreas, a integração e beleza dos acabamentos, aliada aos confortos modernos de que dispõe tornam a casa um sítio de exceção para viver com glamour.
A planta da casa é em H, com dois pisos com aproximadamente 650m2 cada. Existem duas entradas principais, uma para cada piso, uma com acesso pelos jardins, a outra por uma escadaria adjacente ao pátio para estacionamento de automóveis. A casa encontra-se rodeada por belíssimos jardins de buxos e diversos plateaus com vegetação que forma belíssimos cenários naturais. Possui ainda uma enorme varanda principal e duas varandas adjacentes, ao nível do primeiro piso, com vista para os jardins e campos adjacentes. A privacidade e sossego resultantes da dimensão da propriedade e a sua integração paisagística são notáveis.
No piso superior da casa encontram-se os salões principais, como o extenso Hall de entrada com tetos pintados, lajes de pedra antiga no chão, painéis de azulejo e imponente escadaria em pedra e paredes de azulejo.
Do hall acede-se ao enorme Salão Principal, com tetos pintados, chão em laje de pedra antiga, lareira com pedra do Século XVIII e magníficos arcos de pedra antigos a enquadrar as várias portas.
Do salão principal acede-se à varanda principal da casa, com uma vista formidável para os jardins da casa, campo e Tapada de Mafra. Segue-se a imponente Sala de Jantar com o mesmo tipo de acabamentos do salão principal e vista para a Piscina e respetiva estrutura de apoio, sendo a piscina forrada a azulejos de Manuel Cargaleiro.
Ao lado da sala de jantar situa-se a ampla Biblioteca/escritório, também com lareira e uma ampla varanda, que liga à varanda principal. Casa de banho social, cozinha, copa e quarto de empregados com casa de banho privativa completam esta ala do primeiro piso.
Na ala privada deste piso situam-se ainda duas amplas suites, uma delas com varanda ligada à varanda principal da casa e mais dois quartos interligados, com uma casa de banho.
No piso inferior da casa, também com Hall de entrada principal e com o mesmo tipo de acabamento do piso superior, situam-se duas enormes suites, com decoração e acabamentos extraordinários, com predominância da pedra, madeiras e azulejos, conjugados em harmonia e enorme qualidade e beleza. Os salões deste piso são também impressionantes, com o enorme salão dos arcos e a antiga biblioteca a pontuarem como o local privilegiado para festas, pela amplitude e beleza das salas, que tem acesso a um enorme alpendre exterior e que dá continuidade aos espaços já de grandes dimensões, mas acolhedores.
Com acesso separado através do pátio de estacionamento, neste piso existe também uma grande adega, zonas de armazenagem, casas das máquinas e uma excelente casa de caseiros.
A capela está integrada nos jardins da casa e foi também construída segundo as técnicas das antigas capelas portuguesas.
Existe ainda um segundo edifício, rústico, com a área de aproximadamente 350 metros quadrados, em dois pisos, com habitação, lagar vínico, armazéns e antigas boxes para cavalos que poderá ser facilmente modernizado.
Os belíssimos jardins que rodeiam a propriedade foram inspirados nos jardins das casas senhoriais europeias, com sebes de buxos integrados em elegantes estruturas de pedra e vegetação exótica e autóctone.
Ainda nas imediações da casa principal existem vários fantásticos plateaus ajardinados ou florestados, com pérgolas, tanques em pedra, um picadeiro, criando diversos ambientes de enorme qualidade e beleza natural. Já na parte florestal da propriedade, com aproximadamente 115 hectares, confinando em parte com a Tapada de Mafra, destaca-se uma lagoa artificial com enquadramento paisagístico de exceção, abundante florestação de cedros e outras árvores ornamentais.
A parte da zona florestal composta por eucaliptais encontra-se em exploração por entidade especializada, que assegura a limpeza e conservação das matas e caminhos de herdade. Situada perto da vila do Gradil, a propriedade encontra-se a trinta minutos de Lisboa, com excelentes acessibilidades via autoestradas.
A propriedade beneficia ainda da proximidade a Mafra, com acesso a grandes superfícies comerciais, restauração de qualidade e todos os serviços necessários, bem como de proximidade a praias, aeródromos e outras estruturas de diversão e lazer!
A informação disponibilizada não dispensa a sua confirmação e não pode ser considerada vinculativa.
Amazing Manor House with 1300 m2 of built area in the main building, a second house with 350m2 and a chapel, inserted in a Farm with 120 hectares.
The main house, with 1300 m2 on two floors, was built in the middle of the last century, observing the construction techniques of Portuguese noble houses, and is in an impeccable state of conservation. Materials were used such as stone slabs recovered from churches and other manor houses, noble wood, Versailles-type paintings on the ceilings in the main halls, highlighting the special attention given to finishes, harmoniously incorporating extensive 17th century tile panels and 18th century, original stone interior arches from the 16th century, stone vaulted ceilings, 18th century fireplace stones and other pieces from France, Italy, Germany, Venice and Greece.
The beautiful old Portuguese tiles are present in the interiors throughout the entire house, in an impressive harmony, and are the ex-libris of the building’s interior.
The whole House is a journey into the past, with the genuineness and harmony of the finishes perfectly recreating the environments of the old Portuguese manor houses. The solidity of the construction, the breadth of the areas, the integration and beauty of the finishes, allied to the modern comforts available, make the house an exceptional place to live with glamour.
The plan of the house is in H, with two floors of approximately 650m2 each. There are two main entrances, one for each floor, one with access through the gardens, the other by a staircase adjacent to the car park. The house is surrounded by beautiful boxwood gardens and several plateaus with vegetation that form beautiful natural scenarios. It also has a huge main balcony and two adjoining balconies, at first floor level, overlooking the adjacent gardens and fields. The privacy and tranquility resulting from the size of the property and its integration into the landscape are remarkable.
On the upper floor of the house are the main halls, such as the extensive entrance hall with painted ceilings, old stone slabs on the floor, tiled panels and an imposing stone staircase and tiled walls.
From the hall you can access the huge Main Hall, with painted ceilings, old stone slab floors, fireplace with 18th century stone and magnificent old stone arches framing the various doors.
From the main hall you can access the main balcony of the house, with a formidable view of the house gardens, countryside and Tapada de Mafra. Next is the imposing Dining Room with the same type of finish as the main hall and overlooking the pool and its supporting structure, with the pool lined with tiles by Manuel Cargaleiro.
Next to the dining room is the large library/office, also with a fireplace and a large balcony, which connects to the main balcony. Shared bathroom, kitchen, pantry and servants’ room with private bathroom complete this wing on the first floor.
In the private wing of this floor there are also two large suites, one with a balcony connected to the main balcony of the house and two more interconnected bedrooms, with a bathroom.
On the lower floor of the house, also with the main entrance hall and with the same type of finishing as the upper floor, there are two huge suites, with extraordinary decoration and finishes, with a predominance of stone, wood and tiles, combined in harmony and enormous quality and beauty. The halls on this floor are also impressive, with the huge hall with arches and the old library standing out as the privileged place for parties, due to the breadth and beauty of the rooms, which have access to a huge outdoor porch that continues the spaces already in oversized but cozy.
With separate access through the parking yard, on this floor there is also a large cellar, storage areas, engine rooms and an excellent caretaker’s house.
The chapel is integrated in the gardens of the house and was also built using the techniques of the old Portuguese chapels.
There is also a second building, rustic, with an area of approximately 350 square meters, on two floors, with housing, wine press, warehouses and old stalls for horses that can be easily modernized.
The beautiful gardens surrounding the property were inspired by the gardens of European stately homes, with boxwood hedges integrated into elegant stone structures and exotic and autochthonous vegetation.
Still in the vicinity of the main house there are several fantastic landscaped or forested plateaus, with pergolas, stone tanks, a riding arena, creating several environments of great quality and natural beauty. In the forest part of the property, with approximately 115 hectares, bordering in part with the Tapada de Mafra, there is an artificial lake with exceptional landscape framing, abundant afforestation of cedars and other ornamental trees.
The part of the forest area made up of eucalyptus trees is being exploited by a specialized entity, which ensures the cleaning and conservation of the forests and paths of the estate. Located near the village of Gradil, the property is thirty minutes from Lisbon, with excellent access via highways.
The property also benefits from its proximity to Mafra, with access to large commercial surfaces, quality restaurants and all the necessary services, as well as proximity to beaches, airfields and other entertainment and leisure facilities!
;ID RE/MAX: (telefone)
Contact
See Phone
Farm Land 4 Bedrooms
Abrigada e Cabanas de Torres, Alenquer, Distrito de Lisboa
Used · 260m²
With Garage
buy
325.000 €
(ref: (telefone) Inserida em lote de terreno com 1.170m, com vista sob a Serra de Montejunto.
Casa de habitação transformada em adega típica, com tertúlia, instalação sanitária, cozinha, garrafeira e depósitos de vinho. Habitação principal, de 4 assoalhadas, com uma instalação sanitária em suite e outra de serviço. Sala com a tradicional lareira a lenha. Por fim, habitação transformada em salão de eventos, equipada com cozinha e instalação sanitária, garagem e uma pequena tertúlia.
Diversos espaços verdes e calçada portuguesa em toda a propriedade.
Bem localizada, junto de comércio e transportes, e a apenas 30 minutos do centro da Cidade de Lisboa. Vista para a Serra de Montejunto com vários trilhos para a prática desportiva e lazer.
Venha conhecer o seu futuro refúgio para fugir do stress do quotidiano.
Casa de habitação transformada em adega típica, com tertúlia, instalação sanitária, cozinha, garrafeira e depósitos de vinho. Habitação principal, de 4 assoalhadas, com uma instalação sanitária em suite e outra de serviço. Sala com a tradicional lareira a lenha. Por fim, habitação transformada em salão de eventos, equipada com cozinha e instalação sanitária, garagem e uma pequena tertúlia.
Diversos espaços verdes e calçada portuguesa em toda a propriedade.
Bem localizada, junto de comércio e transportes, e a apenas 30 minutos do centro da Cidade de Lisboa. Vista para a Serra de Montejunto com vários trilhos para a prática desportiva e lazer.
Venha conhecer o seu futuro refúgio para fugir do stress do quotidiano.
Contact
See Phone
Farm Land 6 Bedrooms +2
Alto do Forte, Rio de Mouro, Sintra, Distrito de Lisboa
Used · 393m²
With Garage
buy
2.990.000 €
The history of this stunning estate started in the early 20th century.
The 6 hectares property comprises the manor which was completely remodeled in 1967 by the renowned architect Vassalo Rosa, with 7 habitable rooms, on 2 floors, with magnificent 18th century tile panels, a large kitchen, dining room and living room with assorted tiles, high decorated ceilings, 5 bedrooms and an office. The total area is 400 m2.
Another building (’caretakers house’) with 2 floors and 2 wings, includes on the top floor 5 divisions, two kitchens and two bathrooms. On the lower floor, there is a cellar / oven, storage for agricultural equipment and garage for 4 cars.
Near the main house there is also an atelier with a large kitchen area and two emblematic chimneys; animal shelter and well with water tank with mine. Backyard and refreshing garden with vegetable garden and lake for fishes.
The remaining area has numerous trees and pine trees, flanked by the Laje creek.
Very good sun exposure with panoramic views over the whole property.
This property was part of the scenario of the film ’The Guilt’ of António Vitorino de Almeida (1981).
Rural estate with very good quiet location, though close to commercial areas and good road access (IC 19, CREL and A16), near Lisbon, Oeiras and Cascais.
There is news of this area in the Middle Ages; documents from the15th century give us account of leases of agricultural land owned by residents of Rio de Mouro.
In the first half of the 20th century, Rio de Mouro was a quiet village in the municipality of Sintra known as a land of good waters and great air, which could still be characterized as a rural parish with its farmhouses, vineyards, olive groves and orchards.
The 6 hectares property comprises the manor which was completely remodeled in 1967 by the renowned architect Vassalo Rosa, with 7 habitable rooms, on 2 floors, with magnificent 18th century tile panels, a large kitchen, dining room and living room with assorted tiles, high decorated ceilings, 5 bedrooms and an office. The total area is 400 m2.
Another building (’caretakers house’) with 2 floors and 2 wings, includes on the top floor 5 divisions, two kitchens and two bathrooms. On the lower floor, there is a cellar / oven, storage for agricultural equipment and garage for 4 cars.
Near the main house there is also an atelier with a large kitchen area and two emblematic chimneys; animal shelter and well with water tank with mine. Backyard and refreshing garden with vegetable garden and lake for fishes.
The remaining area has numerous trees and pine trees, flanked by the Laje creek.
Very good sun exposure with panoramic views over the whole property.
This property was part of the scenario of the film ’The Guilt’ of António Vitorino de Almeida (1981).
Rural estate with very good quiet location, though close to commercial areas and good road access (IC 19, CREL and A16), near Lisbon, Oeiras and Cascais.
There is news of this area in the Middle Ages; documents from the15th century give us account of leases of agricultural land owned by residents of Rio de Mouro.
In the first half of the 20th century, Rio de Mouro was a quiet village in the municipality of Sintra known as a land of good waters and great air, which could still be characterized as a rural parish with its farmhouses, vineyards, olive groves and orchards.
Contact
See Phone
Farm 8 Bedrooms
Mafra, Distrito de Lisboa
Used · 3,229m²
buy
15.000.000 €
Majestic Manor House with a gross private area of 1.311m2, and gross construction area of 1.579m2, Chapel and several support buildings, inserted in a property with 120 hectares (296 acres).
The house was built in the middle of the 20th century, in the image of the secular houses of the Portuguese noble families. Various noble materials were used in its construction, from stone slabs recovered from churches and other manor houses, to wood, and notable paintings were made on the panelled ceilings of the main rooms, also combining finishes from various eras, from extensive tile panels from the 17th and 18th century, original stone arches from the 16th century, stone vaulted ceilings, fireplace stones from the 18th century and other pieces from France, Italy, Germany, Venice and Greece that can be seen inside.
Ancient Portuguese tiles are evident in the building, conferring a very unique harmony and beauty. It also highlights the lining of the pool with tiles by painter and ceramist Manuel Cargaleiro.
With two floors, the house has two main entrances, one for each floor, one with access through the gardens, the other through a side staircase to the patio allocated to car parking. From the several balconies you can enjoy a clear view of the surrounding nature and also of the magnificent ornate boxwood garden complemented with several shrub species and a small pond that are in front.
On the 1st floor there is a large entrance hall with a superb stone staircase with tiled walls, the main living room with an 18th century stone fireplace and magnificent old stone arches that decorate and define the transition between the various spaces with access to the main balcony of the house, providing a lovely view of the gardens, and the dining room that allows you to enjoy a view of the pool and support area. This is followed by a spacious Library/Office, also with a fireplace and connection to the veranda, a guest bathroom, kitchen, pantry and staff room with bathroom. In the private wing there are two large suites, one of them with access to the main veranda, and two more interconnected bedrooms, with a bathroom.
On the first floor, also with an entrance hall and the same finishing touches as the upper floor, there are two huge suites, in addition to the majestic halls, namely the huge hall of arches, and the old library, privileged spaces for holding parties, which connect to an outside porch.
With access separated by a patio where a parking area is configured, there is also a large wine cellar, storage areas, engine rooms and a caretaker’s house.
The chapel, in the area adjacent to the Manor House, was also built according to the techniques used in the old Portuguese chapels.
There is also a second building with several rooms, a wine press, warehouses and old stables for horses.
The forestry part of the property, composed of eucalyptus trees, is being exploited by a forestry entity which ensures the cleaning and conservation of the woods and paths. The property also has an artificial pond.
Quiet place with privacy and excellent road access, just 30 minutes from Lisbon.
Nearby there are beaches and a variety of commerce and services.
The house was built in the middle of the 20th century, in the image of the secular houses of the Portuguese noble families. Various noble materials were used in its construction, from stone slabs recovered from churches and other manor houses, to wood, and notable paintings were made on the panelled ceilings of the main rooms, also combining finishes from various eras, from extensive tile panels from the 17th and 18th century, original stone arches from the 16th century, stone vaulted ceilings, fireplace stones from the 18th century and other pieces from France, Italy, Germany, Venice and Greece that can be seen inside.
Ancient Portuguese tiles are evident in the building, conferring a very unique harmony and beauty. It also highlights the lining of the pool with tiles by painter and ceramist Manuel Cargaleiro.
With two floors, the house has two main entrances, one for each floor, one with access through the gardens, the other through a side staircase to the patio allocated to car parking. From the several balconies you can enjoy a clear view of the surrounding nature and also of the magnificent ornate boxwood garden complemented with several shrub species and a small pond that are in front.
On the 1st floor there is a large entrance hall with a superb stone staircase with tiled walls, the main living room with an 18th century stone fireplace and magnificent old stone arches that decorate and define the transition between the various spaces with access to the main balcony of the house, providing a lovely view of the gardens, and the dining room that allows you to enjoy a view of the pool and support area. This is followed by a spacious Library/Office, also with a fireplace and connection to the veranda, a guest bathroom, kitchen, pantry and staff room with bathroom. In the private wing there are two large suites, one of them with access to the main veranda, and two more interconnected bedrooms, with a bathroom.
On the first floor, also with an entrance hall and the same finishing touches as the upper floor, there are two huge suites, in addition to the majestic halls, namely the huge hall of arches, and the old library, privileged spaces for holding parties, which connect to an outside porch.
With access separated by a patio where a parking area is configured, there is also a large wine cellar, storage areas, engine rooms and a caretaker’s house.
The chapel, in the area adjacent to the Manor House, was also built according to the techniques used in the old Portuguese chapels.
There is also a second building with several rooms, a wine press, warehouses and old stables for horses.
The forestry part of the property, composed of eucalyptus trees, is being exploited by a forestry entity which ensures the cleaning and conservation of the woods and paths. The property also has an artificial pond.
Quiet place with privacy and excellent road access, just 30 minutes from Lisbon.
Nearby there are beaches and a variety of commerce and services.
Contact
See Phone
Farm 4 Bedrooms
Venda do Pinheiro e Santo Estêvão das Galés, Mafra, Distrito de Lisboa
Used · 125m²
buy
600.000 €
Quinta situada em Lousa - Ponte de Lousa.
Quinta com 2 Casas Térreas inseridas num lote de terreno com 8.750m2, totalmente vedado, morado e com uma ribeira natural a passar pela propriedade.
Lidíssimo local, harmonioso, totalmente isolado, com vista para paisagens rústicas e de fácil acesso quer de carro, quer pedonal, com estrada e caminho até à propriedade.
Quinta plana, aberta, com imensa luz, arvores de fruto, jardim, rega automática, poço, furo e uma ribeira natural.
Duas casas térreas e destintas: Possuem cada um delas, um salão com cozinha, casas de banho e duas divisões/quartos, todas com com janela.
Zona de lazer com barbecue e forno.
Características:
- Terreno com árvores de fruto,
- Terreno totalmente vedado e murado,
- Água canalizada
- Eletricidade
- Furo,
- Poço,
- Ponte em madeira,
- Ribeira natural,
- Jardim,
- vista desafogada
Excelente localização a 30 minutos de Lisboa com excelentes acessos à A8 e IC1.
Mais informações contacte Bruno Ribeiro 91 + 930 44 78
Operandus, há mais de 25 anos a trabalhar bem! O seu parceiro de confiança na Mediação Imobiliária.
Quinta com 2 Casas Térreas inseridas num lote de terreno com 8.750m2, totalmente vedado, morado e com uma ribeira natural a passar pela propriedade.
Lidíssimo local, harmonioso, totalmente isolado, com vista para paisagens rústicas e de fácil acesso quer de carro, quer pedonal, com estrada e caminho até à propriedade.
Quinta plana, aberta, com imensa luz, arvores de fruto, jardim, rega automática, poço, furo e uma ribeira natural.
Duas casas térreas e destintas: Possuem cada um delas, um salão com cozinha, casas de banho e duas divisões/quartos, todas com com janela.
Zona de lazer com barbecue e forno.
Características:
- Terreno com árvores de fruto,
- Terreno totalmente vedado e murado,
- Água canalizada
- Eletricidade
- Furo,
- Poço,
- Ponte em madeira,
- Ribeira natural,
- Jardim,
- vista desafogada
Excelente localização a 30 minutos de Lisboa com excelentes acessos à A8 e IC1.
Mais informações contacte Bruno Ribeiro 91 + 930 44 78
Operandus, há mais de 25 anos a trabalhar bem! O seu parceiro de confiança na Mediação Imobiliária.
Contact
See Phone
Farm 8 Bedrooms
Cadaval e Pêro Moniz, Distrito de Lisboa
Used · 1,720m²
With Garage
buy
3.575.000 €
Renovated FARMHOUSE, initially built in the XVII century, is an emblazoned house with 15 hectares - in Cadaval, between Torres Vedras and Peniche.
Main house and annexes arranged around an imposing courtyard also the main entrance of the recently recovered farmhouse still having some construction zones to renovate and redo with a new design and use.
. On the ground floor - several rooms, library, master-suite with closet, kitchen and service area, garage
. Upstairs, first floor - 5 suites, living room and pantry
. On the lower floor, basement - Two small T1 independent apartments ’guest-house’ with kitchenette.
Attached buildings, warehouses.
Swimming pool in the old irrigation tank
Several outdoor areas of stay attached to the house - terraces, balconies and landings surrounded by plants and garden trees.
Total comfort, with air conditioning, central heating and fireplace.
The land extends from the imposing back of the house that overlooks the landscape with wide panoramas over the gardens, crops, meadows, orchards, vegetable gardens and dense trees.
Located in Vila do Cadaval, Quinta do Fidalgo is 20 minutes from the beaches of the Prata coast, Ericeira, Obidos, golf courses and 45 minutes from Lisbon airport.
This property RB001469others on the site RBRealEstate.PT
Main house and annexes arranged around an imposing courtyard also the main entrance of the recently recovered farmhouse still having some construction zones to renovate and redo with a new design and use.
. On the ground floor - several rooms, library, master-suite with closet, kitchen and service area, garage
. Upstairs, first floor - 5 suites, living room and pantry
. On the lower floor, basement - Two small T1 independent apartments ’guest-house’ with kitchenette.
Attached buildings, warehouses.
Swimming pool in the old irrigation tank
Several outdoor areas of stay attached to the house - terraces, balconies and landings surrounded by plants and garden trees.
Total comfort, with air conditioning, central heating and fireplace.
The land extends from the imposing back of the house that overlooks the landscape with wide panoramas over the gardens, crops, meadows, orchards, vegetable gardens and dense trees.
Located in Vila do Cadaval, Quinta do Fidalgo is 20 minutes from the beaches of the Prata coast, Ericeira, Obidos, golf courses and 45 minutes from Lisbon airport.
This property RB001469others on the site RBRealEstate.PT
Contact
See Phone
Farm 10 Bedrooms
Barcarena, Oeiras, Distrito de Lisboa
Used · 450m²
buy
2.600.000 €
Imposing farmhouse for its interior architecture and with ample outdoor spaces where tranquility prevaces maintaining the Centenary Moth.
House with Magic, comfort, freedom, moments, stories, joy, life color.
Land with 5760 m2 with fruit trees, vines, Figueiras, Medronheiros. Marmaleiros, mandarins and a huge vegetation.
Swimming pool and tank with changing rooms with natural surroundings.
Three water mines, well.
Oven.
Two annexes T1 with 208 m2
Room with fireplace in the middle of the two annexes.
Patio to place tent for events.
Two floors with 450m2
1st floor
2 rooms, one with fireplace, kitchen with wine cellar, 1 bedroom and bathroom.
2nd Floor
5 rooms of which 4 with WC and a living room.
Points of interest
International School.
Universidade Atlântica-University School of Business Sciences, health, technologies and engineering.
The powder factory is located in the Barcarena Valley, installing a few Ferrarias in 1487, for the manufacture of weapons in the 17TH century.
Powder factory with green spaces, picnic park, children’s playground, restaurant and bar, an open-air auditorium with a capacity for 700 people.
Outdoor activities with workshops, theatre, archaeological Study Center, nurseries.
To visit the garden of the boiler of engineers, the Garden of Olives, the square of the sun, the courtyard of the Swarm, the building of workshops of the steam workshops and the building of the Galgas.
It is 25 minutes from Lisbon Airport with the greatest ease of access. Come visit!
House with Magic, comfort, freedom, moments, stories, joy, life color.
Land with 5760 m2 with fruit trees, vines, Figueiras, Medronheiros. Marmaleiros, mandarins and a huge vegetation.
Swimming pool and tank with changing rooms with natural surroundings.
Three water mines, well.
Oven.
Two annexes T1 with 208 m2
Room with fireplace in the middle of the two annexes.
Patio to place tent for events.
Two floors with 450m2
1st floor
2 rooms, one with fireplace, kitchen with wine cellar, 1 bedroom and bathroom.
2nd Floor
5 rooms of which 4 with WC and a living room.
Points of interest
International School.
Universidade Atlântica-University School of Business Sciences, health, technologies and engineering.
The powder factory is located in the Barcarena Valley, installing a few Ferrarias in 1487, for the manufacture of weapons in the 17TH century.
Powder factory with green spaces, picnic park, children’s playground, restaurant and bar, an open-air auditorium with a capacity for 700 people.
Outdoor activities with workshops, theatre, archaeological Study Center, nurseries.
To visit the garden of the boiler of engineers, the Garden of Olives, the square of the sun, the courtyard of the Swarm, the building of workshops of the steam workshops and the building of the Galgas.
It is 25 minutes from Lisbon Airport with the greatest ease of access. Come visit!
Contact
See Phone
See more Farms and Estates Used, for Sale, in Distrito de Lisboa
Bedrooms
Zones
Can’t find the property you’re looking for?
