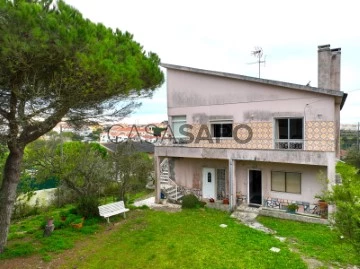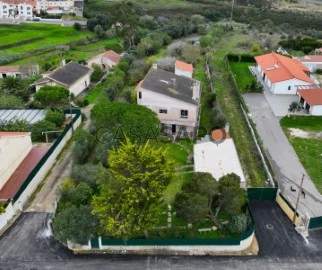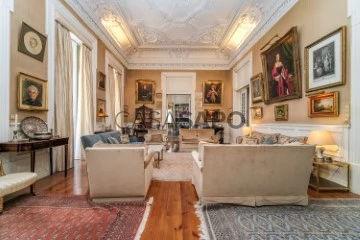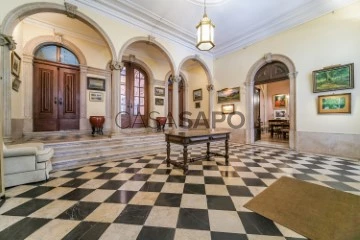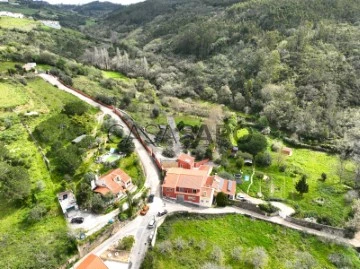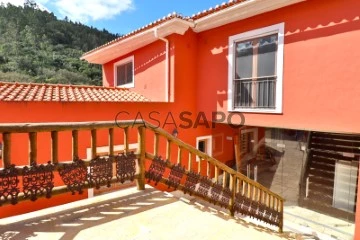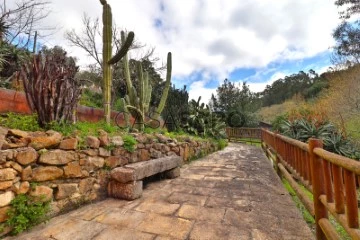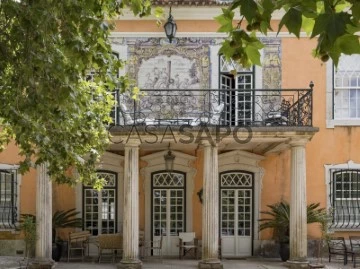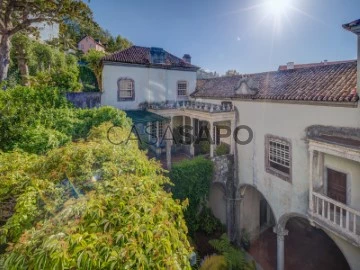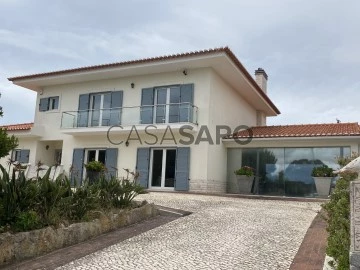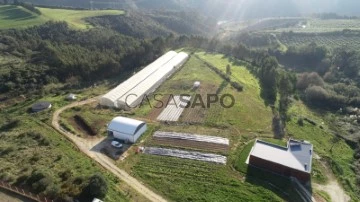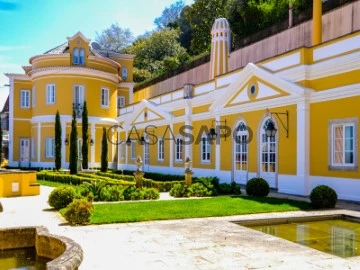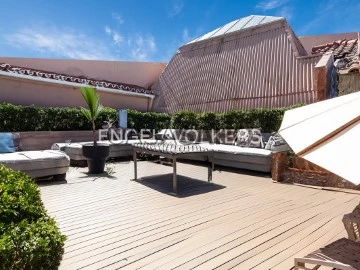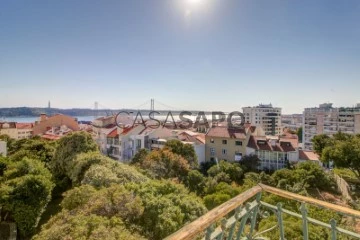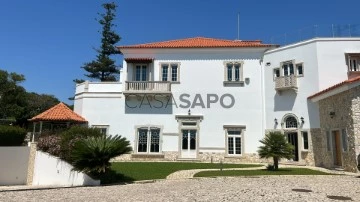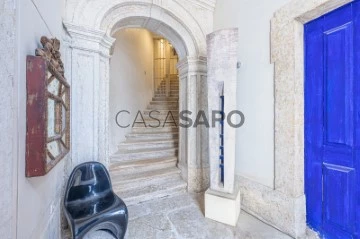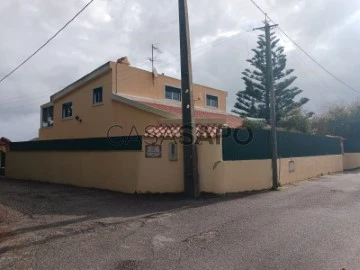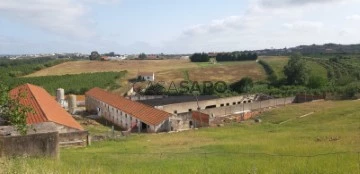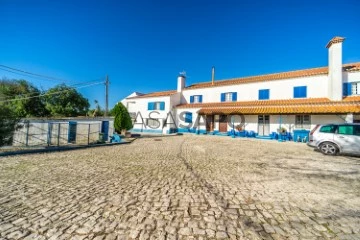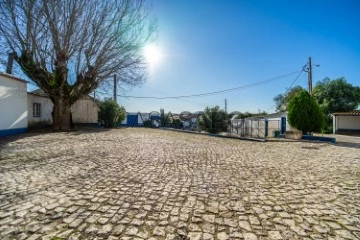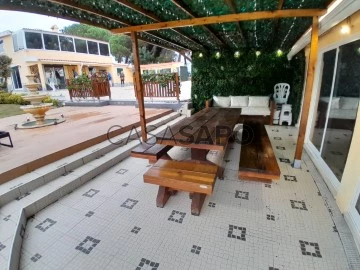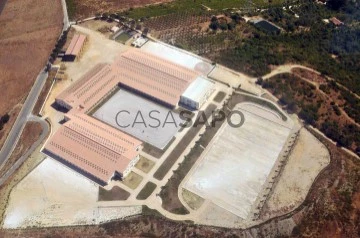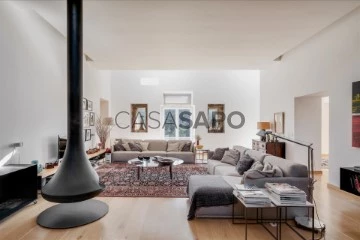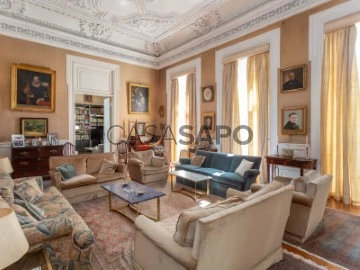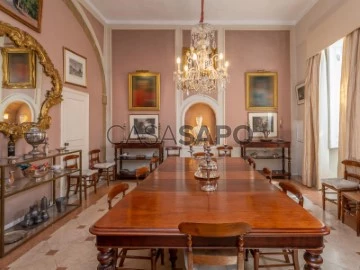Saiba aqui quanto pode pedir
20 Farms and Estates Used, for Sale, in Distrito de Lisboa, with Lift
Map
Order by
Relevance
Farm Land 5 Bedrooms Triplex
Mafra , Distrito de Lisboa
Used · 305m²
With Garage
buy
460.000 €
EXCLUSIVE WL - Small farm with 5 bedroom villa, considered bi-family because it has two housing units, one of them duplex.
This beautiful villa consists of three floors, the ground floor has two living rooms, one of 18m2 and the other of 16m2, kitchen of 10m2 with some equipment, two bedrooms, one with 9m2 the other with 13m2, entrance hall of 7m2, social bathroom and two common bathrooms, of 6m2 and 5m2, we also have a porch of 12m2 and sunroom of 8m2. The upper floor consists of a 10m2 dining room, a 21m2 living room, a 12m2 kitchen, a generous hall, a 20m2 bedroom, a common bathroom, a closet, a 9m2 sunroom, a 20m2 balcony and a good 31m2 wine cellar with a wine press. The first floor has a 20m2 bedroom, currently transformed into a studio, a 15m2 bedroom/games room, a 7m2 bathroom, storage and a small hall.
As it could not be otherwise, this spacious property has an incredible outdoor area, full of potential, where there is a garden of 4359m2, porch, closed barbecue, fruit trees, vegetable garden, bush area and a small watercourse that passes at the bottom of the land. It has two boreholes, one for drinking water and the other ideal for watering and washing. The garage, closed, has an area available for 2 to 3 vehicles and a parking lot with capacity for 6.
The property is located in the historic village of Mafra, one minute from the centre, 6 minutes from the magnificent beaches of the fishing village of Ericeira, and has access to the nearby highway, being a mere 35 minutes from the city centre of Lisbon.
If your life project includes living in contact with nature, in a peaceful, calm area, by the sea... This is your chance!
Schedule your visit now, don’t waste any more time!
Count on us to help you with a focus on your well-being and that of your family!
REF.4947WE
* All the information presented is not binding, it does not dispense with confirmation by the mediator, as well as the consultation of the property documentation *
Mafra is a place of experiences and emotions; Get to know its historical and cultural richness, flavours and traditions. Visit the fantastic monuments, gardens and local handicrafts. A traditional fishing village, Ericeira developed enormously during the XVI century. XX due to the growing demand as a summer area, while maintaining its original characteristics and a very unique atmosphere.
We seek to provide good business and simplify processes for our customers. Our growth has been exponential and sustained.
Mortgage? Without worries, we take care of the entire process until the day of the deed. Explain your situation to us and we will look for the bank that provides you with the best financing conditions.
This beautiful villa consists of three floors, the ground floor has two living rooms, one of 18m2 and the other of 16m2, kitchen of 10m2 with some equipment, two bedrooms, one with 9m2 the other with 13m2, entrance hall of 7m2, social bathroom and two common bathrooms, of 6m2 and 5m2, we also have a porch of 12m2 and sunroom of 8m2. The upper floor consists of a 10m2 dining room, a 21m2 living room, a 12m2 kitchen, a generous hall, a 20m2 bedroom, a common bathroom, a closet, a 9m2 sunroom, a 20m2 balcony and a good 31m2 wine cellar with a wine press. The first floor has a 20m2 bedroom, currently transformed into a studio, a 15m2 bedroom/games room, a 7m2 bathroom, storage and a small hall.
As it could not be otherwise, this spacious property has an incredible outdoor area, full of potential, where there is a garden of 4359m2, porch, closed barbecue, fruit trees, vegetable garden, bush area and a small watercourse that passes at the bottom of the land. It has two boreholes, one for drinking water and the other ideal for watering and washing. The garage, closed, has an area available for 2 to 3 vehicles and a parking lot with capacity for 6.
The property is located in the historic village of Mafra, one minute from the centre, 6 minutes from the magnificent beaches of the fishing village of Ericeira, and has access to the nearby highway, being a mere 35 minutes from the city centre of Lisbon.
If your life project includes living in contact with nature, in a peaceful, calm area, by the sea... This is your chance!
Schedule your visit now, don’t waste any more time!
Count on us to help you with a focus on your well-being and that of your family!
REF.4947WE
* All the information presented is not binding, it does not dispense with confirmation by the mediator, as well as the consultation of the property documentation *
Mafra is a place of experiences and emotions; Get to know its historical and cultural richness, flavours and traditions. Visit the fantastic monuments, gardens and local handicrafts. A traditional fishing village, Ericeira developed enormously during the XVI century. XX due to the growing demand as a summer area, while maintaining its original characteristics and a very unique atmosphere.
We seek to provide good business and simplify processes for our customers. Our growth has been exponential and sustained.
Mortgage? Without worries, we take care of the entire process until the day of the deed. Explain your situation to us and we will look for the bank that provides you with the best financing conditions.
Contact
See Phone
Palace 7 Bedrooms
Príncipe Real (Mercês), Misericórdia, Lisboa, Distrito de Lisboa
Used · 621m²
With Garage
buy
5.800.000 €
Palace/ Principe Real/ Lisbon
Excellent location in one of the most charming neighborhoods of Lisbon, near Praça do Príncipe Real,
Neoclassical palace in very good condition, with 685m2, divided by three floors. Noble materials and finishes, woods from Brazil, marbles, tiles, high ceilings and worked make this house a unique space.
Ground floor,
Large entrance hall, dining room with direct access to the kitchen and pantry, an office and an apartment with 66m2 independent entrance and that can also be used as a garage for 3 cars.
Access to the 1st floor
A beautiful staircase, illuminated by a skylight that lets in natural light.
Floor 1
It is the social area par excellence, 3 large living rooms, 2 bedrooms and 1 bathroom.
The 2nd floor
3 bedrooms, a private room, 2 full bathrooms and terrace with 28m2.
The stolen waters
a suite, with access to a balcony with unobstructed views over the city.
Elevator access on all floors
Neoclassicism in Portugal
Due to the factor of an emergence in a very troubled time, Neoclassicism in Portugal develops in its own way, struggling with problems of an artistic and economic order, imposing a periodization different from the rest of Europe. In the second half of the century, a little later than in the rest of Europe, Neoclassicism emerged, especially in Lisbon and Porto, and in the early nineteenth century there was a near halt in artistic programs. This fact is due to the great instability caused by a succession of overwhelming events for the country, namely the flight of the royal family to Brazil in 1807 (a fact of fundamental importance for both countries), French invasions, later/consequent English rule, liberal revolution in 1820, return of the royal family in 1821, independence from Brazil and the loss of colonial trade in 1822. Shortly afterwards the absolutist counter-revolution took place, giving rise to the liberal wars, which maintained the instability until 1834, allowing the normal artistic and economic development only almost in the middle of the century. In view of the above, it is no wonder that the style remains, along with Romanticism, until the early twentieth century.
Excellent location in one of the most charming neighborhoods of Lisbon, near Praça do Príncipe Real,
Neoclassical palace in very good condition, with 685m2, divided by three floors. Noble materials and finishes, woods from Brazil, marbles, tiles, high ceilings and worked make this house a unique space.
Ground floor,
Large entrance hall, dining room with direct access to the kitchen and pantry, an office and an apartment with 66m2 independent entrance and that can also be used as a garage for 3 cars.
Access to the 1st floor
A beautiful staircase, illuminated by a skylight that lets in natural light.
Floor 1
It is the social area par excellence, 3 large living rooms, 2 bedrooms and 1 bathroom.
The 2nd floor
3 bedrooms, a private room, 2 full bathrooms and terrace with 28m2.
The stolen waters
a suite, with access to a balcony with unobstructed views over the city.
Elevator access on all floors
Neoclassicism in Portugal
Due to the factor of an emergence in a very troubled time, Neoclassicism in Portugal develops in its own way, struggling with problems of an artistic and economic order, imposing a periodization different from the rest of Europe. In the second half of the century, a little later than in the rest of Europe, Neoclassicism emerged, especially in Lisbon and Porto, and in the early nineteenth century there was a near halt in artistic programs. This fact is due to the great instability caused by a succession of overwhelming events for the country, namely the flight of the royal family to Brazil in 1807 (a fact of fundamental importance for both countries), French invasions, later/consequent English rule, liberal revolution in 1820, return of the royal family in 1821, independence from Brazil and the loss of colonial trade in 1822. Shortly afterwards the absolutist counter-revolution took place, giving rise to the liberal wars, which maintained the instability until 1834, allowing the normal artistic and economic development only almost in the middle of the century. In view of the above, it is no wonder that the style remains, along with Romanticism, until the early twentieth century.
Contact
See Phone
Farm 8 Bedrooms
Mafra , Distrito de Lisboa
Used · 540m²
With Garage
buy
1.590.000 €
Historic farm inserted in a reserve area, of typology T8 located in the heart of the iconic village of Mafra.
With 9300m2 of land and solar orientation to the east/west, the house has 8 fantastic suites, cellar, reception, laundry, garage, two living rooms and several service bathrooms.
The ’mother’ house dates from the seventeenth century, with total recovery in 2008, having been designed for Guest House in rural space, with all the necessary measures required. It does not have gas, it has a diesel and electric boiler, solar panels, a borehole with abundant water and a tank for 6000 litres. The property can be divided into three fractions, through a horizontal property, which can easily be converted into three different properties with three independent entrances.
*At the moment, a PIP is in process at the Municipality of Mafra for the construction of 6 villas with swimming pool for common use. There is also the possibility, if you wish, of opting for the construction of 3 large, independent houses.
A book will soon be published about the Ten Farms of the Municipality of Mafra where Quinta da Ribeira will be listed, it will be a book with two volumes and the farm will have more than 120 pages with archives related to its history!
Don’t miss this opportunity and get to know this magnificent piece of our country’s history.
Trust us.
REF. 4603WE
* All the information presented is not binding, it does not dispense with confirmation by the mediator, as well as the consultation of the property documentation *
Ericeira is a traditional fishing village that developed a lot during the XVI century. XXI, while maintaining its original characteristics and a very unique atmosphere. In 2011 it became a World Surfing Reserve, after consecration by the international organisation ’Save the Waves Coalition’. Ericeira is located in the municipality of Mafra, a place of experiences and emotions, get to know its historical and cultural richness, flavours and traditions. Visit the fantastic monuments, gardens and local handicrafts.
Energy certification? If you are thinking of selling or renting your property, know that the energy certificate is MANDATORY. And we, in partnership, take care of everything for you.
Mortgage Loan? Without worries, we are credit intermediaries and take care of the entire process until the day of the deed. Explain your situation to us and we will look for the bank that provides you with the best financing conditions.
We seek to provide good business and simplify processes for our customers. Our growth has been exponential and sustained.
With 9300m2 of land and solar orientation to the east/west, the house has 8 fantastic suites, cellar, reception, laundry, garage, two living rooms and several service bathrooms.
The ’mother’ house dates from the seventeenth century, with total recovery in 2008, having been designed for Guest House in rural space, with all the necessary measures required. It does not have gas, it has a diesel and electric boiler, solar panels, a borehole with abundant water and a tank for 6000 litres. The property can be divided into three fractions, through a horizontal property, which can easily be converted into three different properties with three independent entrances.
*At the moment, a PIP is in process at the Municipality of Mafra for the construction of 6 villas with swimming pool for common use. There is also the possibility, if you wish, of opting for the construction of 3 large, independent houses.
A book will soon be published about the Ten Farms of the Municipality of Mafra where Quinta da Ribeira will be listed, it will be a book with two volumes and the farm will have more than 120 pages with archives related to its history!
Don’t miss this opportunity and get to know this magnificent piece of our country’s history.
Trust us.
REF. 4603WE
* All the information presented is not binding, it does not dispense with confirmation by the mediator, as well as the consultation of the property documentation *
Ericeira is a traditional fishing village that developed a lot during the XVI century. XXI, while maintaining its original characteristics and a very unique atmosphere. In 2011 it became a World Surfing Reserve, after consecration by the international organisation ’Save the Waves Coalition’. Ericeira is located in the municipality of Mafra, a place of experiences and emotions, get to know its historical and cultural richness, flavours and traditions. Visit the fantastic monuments, gardens and local handicrafts.
Energy certification? If you are thinking of selling or renting your property, know that the energy certificate is MANDATORY. And we, in partnership, take care of everything for you.
Mortgage Loan? Without worries, we are credit intermediaries and take care of the entire process until the day of the deed. Explain your situation to us and we will look for the bank that provides you with the best financing conditions.
We seek to provide good business and simplify processes for our customers. Our growth has been exponential and sustained.
Contact
See Phone
Mansion 6 Bedrooms
Paço do Lumiar, Lisboa, Distrito de Lisboa
Used · 1,188m²
With Garage
buy
7.500.000 €
Palace T5 in The Lumiar Palace, with 1.188 m2 with private garden 2.780m2. Inserted in condominium with swimming pool and party room, total gardens of 14,000 m2.
The mansion, with 5 suites, lounges, dining room, games room and music, as well as an entrance hall, is rich in noble materials, preserving in all its divisions the aristocratic elegance that characterizes it since its construction. The chapel, erected in the twentieth century, added even more charisma to the palace, sharing the rich aesthetic treatment present in the other spaces. Completely refurbished in 2010, the mansion went into style in the new century, now benefiting from completely renovated bathrooms, and a kitchen equipped with the latest technologies. The old fireplaces are now articulated with the central heating system recently installed, to provide unparalleled comfort in all rooms of this magnificent property. There is also an annex with ground floor and stolen waters of 190 m² with 4 divisions and a garage for 3 parking spaces.
It has a beautiful condominium pool, and full of statues, fountains and small lakes, designed in 1970 by the famous landscape architect Gonçalo Ribeiro Telles. The annexed outbuildings, such as the 1920s-century hunting lodge designed in 1920 by Raúl Lino, are richly decorated with exquisite tiles, similar to what happens in the main building. It has a beautiful condominium pool, and full of statues, fountains and small lakes, designed in 1970 by the famous landscape architect Gonçalo Ribeiro Telles. The annexed outbuildings, such as the 1920s-century hunting lodge designed in 1920 by Raúl Lino, are richly decorated with exquisite tiles, similar to what happens in the main building.
The information referred to is not binding and does not exempt the consultation of the property documentation
The mansion, with 5 suites, lounges, dining room, games room and music, as well as an entrance hall, is rich in noble materials, preserving in all its divisions the aristocratic elegance that characterizes it since its construction. The chapel, erected in the twentieth century, added even more charisma to the palace, sharing the rich aesthetic treatment present in the other spaces. Completely refurbished in 2010, the mansion went into style in the new century, now benefiting from completely renovated bathrooms, and a kitchen equipped with the latest technologies. The old fireplaces are now articulated with the central heating system recently installed, to provide unparalleled comfort in all rooms of this magnificent property. There is also an annex with ground floor and stolen waters of 190 m² with 4 divisions and a garage for 3 parking spaces.
It has a beautiful condominium pool, and full of statues, fountains and small lakes, designed in 1970 by the famous landscape architect Gonçalo Ribeiro Telles. The annexed outbuildings, such as the 1920s-century hunting lodge designed in 1920 by Raúl Lino, are richly decorated with exquisite tiles, similar to what happens in the main building. It has a beautiful condominium pool, and full of statues, fountains and small lakes, designed in 1970 by the famous landscape architect Gonçalo Ribeiro Telles. The annexed outbuildings, such as the 1920s-century hunting lodge designed in 1920 by Raúl Lino, are richly decorated with exquisite tiles, similar to what happens in the main building.
The information referred to is not binding and does not exempt the consultation of the property documentation
Contact
See Phone
Mansion 6 Bedrooms Triplex
Centro (São Pedro Penaferrim), S.Maria e S.Miguel, S.Martinho, S.Pedro Penaferrim, Sintra, Distrito de Lisboa
Used · 1,189m²
With Garage
buy
7.000.000 €
Near the Parish of São Martinho, in the old sintrense village, stands the ’Palace of ribafria’ (also known as Casa Pombal) built in 1534 by Gaspar Gonçalves, to whom in 1541 was granted the title of Lord of Ribafria.
This property remained in the possession of that family until 1727, the year it was acquired by the archpriest of the Holy Patriarchal Church, Paulo de Carvalho de Ataíde and who later bequeathed it to his nephew Sebastião Jose de Carvalho e Mello, Count of Oeiras and Marques de Pombal.
Inspired by the Renaissance style still marked by medieval tradition, this property was transformed by successive restorations, the result of different benefit campaigns.
Deep in the flanks of the mountains and the three bodies of buildings arranged in U, this property is distributed by a paradisiacal garden, overflowing with light overlooking the entire sintra mountain range and historical monuments such as pena palace and moorish castle and a panoramic view of the beaches and the sea.
From the entrance, an elegant lobby sets the tone of the house. Domed by warheads supported by a set of arches and center lines that are born from each angle is also ornamented by eardrums representing traditional medieval motifs and ’modern’ vault closures like this sun-shaped house. However, the most interesting aspect is the separation of the courtyard by two arches of perfect curves supported by very Italianized-style capitals with their vaults and mascharões.
Its interiors preserve all its richness and history, highlighting itself at the top of the dining room, a balcony, with lambril of Mudejar tiles and cover with ribbed vault, topped by three arcades, which overlap two medallions sporting busts carved in high relief and can be inserted by their plastic materialization, insert in the tradition of Nicolas Chanterene. ’French Nicholas’ to the center impose sums up a small circular fountain with central element in alabaster. The Manueline chapel is integrated into the building and has long been closed.
Two centuries later, following the earthquake of 1755, religious offices were celebrated here, since according to the accounts of the time the church of St. Martin situated opposite had been badly damaged. Since the house suffered damage to the owner at this time, the Marques de Pombal remade the façade.
The ’Palace of Ribafria’ is a historic house that represents the true treasure of the Portuguese Renaissance.
Ideal for a future museum in Sintra.
This property remained in the possession of that family until 1727, the year it was acquired by the archpriest of the Holy Patriarchal Church, Paulo de Carvalho de Ataíde and who later bequeathed it to his nephew Sebastião Jose de Carvalho e Mello, Count of Oeiras and Marques de Pombal.
Inspired by the Renaissance style still marked by medieval tradition, this property was transformed by successive restorations, the result of different benefit campaigns.
Deep in the flanks of the mountains and the three bodies of buildings arranged in U, this property is distributed by a paradisiacal garden, overflowing with light overlooking the entire sintra mountain range and historical monuments such as pena palace and moorish castle and a panoramic view of the beaches and the sea.
From the entrance, an elegant lobby sets the tone of the house. Domed by warheads supported by a set of arches and center lines that are born from each angle is also ornamented by eardrums representing traditional medieval motifs and ’modern’ vault closures like this sun-shaped house. However, the most interesting aspect is the separation of the courtyard by two arches of perfect curves supported by very Italianized-style capitals with their vaults and mascharões.
Its interiors preserve all its richness and history, highlighting itself at the top of the dining room, a balcony, with lambril of Mudejar tiles and cover with ribbed vault, topped by three arcades, which overlap two medallions sporting busts carved in high relief and can be inserted by their plastic materialization, insert in the tradition of Nicolas Chanterene. ’French Nicholas’ to the center impose sums up a small circular fountain with central element in alabaster. The Manueline chapel is integrated into the building and has long been closed.
Two centuries later, following the earthquake of 1755, religious offices were celebrated here, since according to the accounts of the time the church of St. Martin situated opposite had been badly damaged. Since the house suffered damage to the owner at this time, the Marques de Pombal remade the façade.
The ’Palace of Ribafria’ is a historic house that represents the true treasure of the Portuguese Renaissance.
Ideal for a future museum in Sintra.
Contact
See Phone
Farm 4 Bedrooms
Gorcinhos , Mafra, Distrito de Lisboa
Used · 224m²
With Garage
buy
820.000 €
OFERTA DO VALOR DE ESCRITURA.
Apresentamos esta incrível quinta com uma deslumbrante moradia de tipologia T4, situada em uma localização privilegiada. Com amplas áreas interiores, esta propriedade oferece o máximo de conforto e uma qualidade de vida incomparável.
Características da Moradia:
- Quartos: 4 espaçosos e iluminados.
- Elevador: Para maior comodidade e acessibilidade.
- Sala: Com lareira e recuperador de calor, perfeita para os dias mais frios.
- Cozinha: Totalmente equipada com placa vitrocerâmica, forno, combinado e máquina de lavar loiça.
- Telheiro: Com zona de churrasqueira e vista desafogada.
Equipamentos e Comodidades:
- Aspiração central.
- Ar condicionado.
- Aquecimento de águas quentes sanitárias através de painéis solares.
- Painéis fotovoltaicos para produção de energia.
- Janelas de vidro duplo/oscilobatentes.
- Porta blindada.
- Vídeo porteiro.
- Portão elétrico.
- Alarme.
- Garagem para 4 carros.
- Gás canalizado.
Área Externa:
- Churrasqueira.
- Pomar.
- Zonas de relva e pinheiros.
- Espaço para piscina e horta.
- Duas entradas para a propriedade.
Localização:
Situada em uma zona de fácil acesso à autoestrada, próximo ao centro da vila, comércio e principais serviços, a aproximadamente 7 km das belas praias da Ericeira. Ideal para quem busca tranquilidade sem abrir mão da conveniência.
Venha descobrir o seu novo lar e viver com todo o conforto e elegância que esta magnífica quinta pode oferecer!
Tratamos do seu processo de crédito, apresentando as melhores soluções para si, através de intermediário de crédito certificado pelo Banco de Portugal.
*As informações apresentadas neste anúncio são de natureza meramente informativa não podendo ser consideradas vinculativas, não dispensa a consulta e confirmação das mesmas junto da mediadora.
Apresentamos esta incrível quinta com uma deslumbrante moradia de tipologia T4, situada em uma localização privilegiada. Com amplas áreas interiores, esta propriedade oferece o máximo de conforto e uma qualidade de vida incomparável.
Características da Moradia:
- Quartos: 4 espaçosos e iluminados.
- Elevador: Para maior comodidade e acessibilidade.
- Sala: Com lareira e recuperador de calor, perfeita para os dias mais frios.
- Cozinha: Totalmente equipada com placa vitrocerâmica, forno, combinado e máquina de lavar loiça.
- Telheiro: Com zona de churrasqueira e vista desafogada.
Equipamentos e Comodidades:
- Aspiração central.
- Ar condicionado.
- Aquecimento de águas quentes sanitárias através de painéis solares.
- Painéis fotovoltaicos para produção de energia.
- Janelas de vidro duplo/oscilobatentes.
- Porta blindada.
- Vídeo porteiro.
- Portão elétrico.
- Alarme.
- Garagem para 4 carros.
- Gás canalizado.
Área Externa:
- Churrasqueira.
- Pomar.
- Zonas de relva e pinheiros.
- Espaço para piscina e horta.
- Duas entradas para a propriedade.
Localização:
Situada em uma zona de fácil acesso à autoestrada, próximo ao centro da vila, comércio e principais serviços, a aproximadamente 7 km das belas praias da Ericeira. Ideal para quem busca tranquilidade sem abrir mão da conveniência.
Venha descobrir o seu novo lar e viver com todo o conforto e elegância que esta magnífica quinta pode oferecer!
Tratamos do seu processo de crédito, apresentando as melhores soluções para si, através de intermediário de crédito certificado pelo Banco de Portugal.
*As informações apresentadas neste anúncio são de natureza meramente informativa não podendo ser consideradas vinculativas, não dispensa a consulta e confirmação das mesmas junto da mediadora.
Contact
See Phone
Farm 5 Bedrooms
Mafra , Distrito de Lisboa
Used · 242m²
With Garage
buy
1.450.000 €
Reference 4437
Farm located in Mafra of typology T5 ground floor as NOVA inserted in a land of 4.5 hectare, the property has unique characteristics since it is a property dedicated exclusively to organic farming with its biological certificate and its installed infrastructures.
House consisting of living room of 40m2 with fireplace and stove, kitchen of 21m2 fully equipped, pantry of 8m2, social bathroom of 3m2, large entrance hall, suite of 15m2 with private bathroom of 6m2, three good bedrooms, common bathroom of 6m2, it is worth noting that all rooms benefit from built-in wardrobes. In the basement we have laundry of 12m2, office of 13m2, storage area with 12m2, bathroom 4m2 and closed garage with 56m2 capacity for 4 cars.
- about 45000m2 of land, being 25000m2 practically flat
- 2 km of access paths through the grounds
- 2 hectares of bush with some autonative species and mainly eucalyptus
- Land with full fence halfway through the area
- Irrigation channeling with electrovalves on 2 hectares of land
- House with excellent sun exposure (south / west) and with total privacy
- Agricultural warehouse with 120m2, with cold room with 12m2, bathroom, 2 storage rooms, piped water and electricity with three-phase installation
- Water hole
- Water tank with 100m3
- House of irrigation machines of 10m2 with irrigation pump, automatic irrigation controller, frequency variator
- Greenhouses of 2000m2, with humidity, temperature, rain and wind sensor, with automatic openings, with automatic irrigation system installed
-Well
- Farm dedicated to organic farming, with its biological certificate
Here you will be in a residential area only of villas, mostly isolated, and is in a very quiet area, a few 20 minutes from the gates of Lisbon and 7 minutes from Mafra, being a step away from Ericeira and its beaches!
* All information submitted is not binding, does not dispense with confirmation by the mediator, as well as consultation of the property documentation *
Mafra is a place of experiences and emotions; know its historical and cultural richness, flavors and traditions. Visit the fantastic monuments, gardens and local crafts. Ericeira belongs to the municipality of Mafra and is a traditional fishing village that developed a lot during the 19th century. XXI. It became a World Surfing Reserve in 2011, after consecration by the international organization ’Save the Waves Coalition’. It is the 2nd Reserve distinguished globally, remaining the only one in Europe to date.
Housing credit? Without worries, we will handle the entire process until the day of the deed. Explain your situation and we will look for the bank that provides you with the best financing conditions.
Farm located in Mafra of typology T5 ground floor as NOVA inserted in a land of 4.5 hectare, the property has unique characteristics since it is a property dedicated exclusively to organic farming with its biological certificate and its installed infrastructures.
House consisting of living room of 40m2 with fireplace and stove, kitchen of 21m2 fully equipped, pantry of 8m2, social bathroom of 3m2, large entrance hall, suite of 15m2 with private bathroom of 6m2, three good bedrooms, common bathroom of 6m2, it is worth noting that all rooms benefit from built-in wardrobes. In the basement we have laundry of 12m2, office of 13m2, storage area with 12m2, bathroom 4m2 and closed garage with 56m2 capacity for 4 cars.
- about 45000m2 of land, being 25000m2 practically flat
- 2 km of access paths through the grounds
- 2 hectares of bush with some autonative species and mainly eucalyptus
- Land with full fence halfway through the area
- Irrigation channeling with electrovalves on 2 hectares of land
- House with excellent sun exposure (south / west) and with total privacy
- Agricultural warehouse with 120m2, with cold room with 12m2, bathroom, 2 storage rooms, piped water and electricity with three-phase installation
- Water hole
- Water tank with 100m3
- House of irrigation machines of 10m2 with irrigation pump, automatic irrigation controller, frequency variator
- Greenhouses of 2000m2, with humidity, temperature, rain and wind sensor, with automatic openings, with automatic irrigation system installed
-Well
- Farm dedicated to organic farming, with its biological certificate
Here you will be in a residential area only of villas, mostly isolated, and is in a very quiet area, a few 20 minutes from the gates of Lisbon and 7 minutes from Mafra, being a step away from Ericeira and its beaches!
* All information submitted is not binding, does not dispense with confirmation by the mediator, as well as consultation of the property documentation *
Mafra is a place of experiences and emotions; know its historical and cultural richness, flavors and traditions. Visit the fantastic monuments, gardens and local crafts. Ericeira belongs to the municipality of Mafra and is a traditional fishing village that developed a lot during the 19th century. XXI. It became a World Surfing Reserve in 2011, after consecration by the international organization ’Save the Waves Coalition’. It is the 2nd Reserve distinguished globally, remaining the only one in Europe to date.
Housing credit? Without worries, we will handle the entire process until the day of the deed. Explain your situation and we will look for the bank that provides you with the best financing conditions.
Contact
See Phone
Mansion 10 Bedrooms
Centro (São Martinho), S.Maria e S.Miguel, S.Martinho, S.Pedro Penaferrim, Sintra, Distrito de Lisboa
Used · 516m²
With Garage
buy
6.500.000 €
10-bedroom palace with 516 sqm of gross construction area, garden, and a view over the National Palace, located on a plot of land of 2,238 sqm in the historical center of Sintra village.
The estate is built on the terraces of the Serra and in the shadow of the Castle of the Moors, with a privileged view over the National Palace of Sintra. Within this estate, two villas are constructed, strategically placed at different levels. The upper villa is designed for the Marquês’s personal residence, while the lower villa is intended to accommodate his mother. The villa for the mother was named Casa Italiana because it was designed by a prestigious Italian architect, who created a project for a semi-circular building. Italian workers and artists were employed to paint the frescoes both on the exterior and interior. Around 1840, the estate was sold to an English family. Casa Italiana returned to the possession of the descendants of the Marquês’ mother, who was the daughter of the first Marquês of Pombal from her second marriage to D. Ernestina Wolfange. The Casa Italiana has a coat of arms painted on the ceiling of its entrance portico, with the Arms of the daughter - the Countess of Rio Maior - D. Amália de Carvalho Daun e Lorena de Saldanha Oliveira e Sousa. The coat of arms has an eagle with a key in its mouth, which comes from the Arms of the Daun family and symbolizes the story that the first Count of Daun was captured by a rival and imprisoned in a tower of a castle in Bohemia.
In the early 20th century, Casa Italiana was once again inhabited by the Saldanha family, who donated the upper villa as well as part of the estate to the Patriarchate of Lisbon and sold Casa Italiana to an English family. In December 1987, Casa Italiana was sold again and underwent restoration works for two years, both on the exterior and interior. At present, it is a private residence but with potential to be a boutique hotel or event space. It has a garage with eight parking spaces.
In the 19th century, the town of Sintra was a great inspiration for artists and writers of the Romantic movement, which attracted the nobility and bourgeoisie of the time, resulting in the construction of palaces, manor houses, and chalets. During this period, one of the most prestigious estates, ’Quinta do Saldanha,’ was built, which is part of the history of Sintra. The estate was commissioned in 1830 by the Marquês of Saldanha, maternal grandson of the Marquês of Pombal, the Prime Minister of King D. José.
The palaces and mansions of Sintra, which are the main attractions of the city, offer a unique view. Each one has its own story and embodies certain ideals. From the historical center of Sintra, you can take the road that leads to several impressive residences. However, there are three places that are simply impossible to pass without admiring them: the Pena Palace, the Vila Palace, and the Regaleira Estate. You can also indulge in typical pastries of Sintra, such as queijadas and travesseiros.
Located within a 5-minute driving distance from the International Schools of The American School in Portugal (TASIS) and Carlucci American International School of Lisbon (CAISL). It is also 5 minutes away from Quinta da Beloura, where you can find all kinds of commerce and services. Within a 5-minute driving distance from the Corte Inglês of Beloura, and 10 minutes from the main shopping centers CascaiShopping and Alegro Sintra. Easy access to IC19, A16, and just over 5 minutes from the access to A5. A few minutes away from the historical center of Sintra and 20 minutes from Lisbon and Humberto Delgado Airport.
The estate is built on the terraces of the Serra and in the shadow of the Castle of the Moors, with a privileged view over the National Palace of Sintra. Within this estate, two villas are constructed, strategically placed at different levels. The upper villa is designed for the Marquês’s personal residence, while the lower villa is intended to accommodate his mother. The villa for the mother was named Casa Italiana because it was designed by a prestigious Italian architect, who created a project for a semi-circular building. Italian workers and artists were employed to paint the frescoes both on the exterior and interior. Around 1840, the estate was sold to an English family. Casa Italiana returned to the possession of the descendants of the Marquês’ mother, who was the daughter of the first Marquês of Pombal from her second marriage to D. Ernestina Wolfange. The Casa Italiana has a coat of arms painted on the ceiling of its entrance portico, with the Arms of the daughter - the Countess of Rio Maior - D. Amália de Carvalho Daun e Lorena de Saldanha Oliveira e Sousa. The coat of arms has an eagle with a key in its mouth, which comes from the Arms of the Daun family and symbolizes the story that the first Count of Daun was captured by a rival and imprisoned in a tower of a castle in Bohemia.
In the early 20th century, Casa Italiana was once again inhabited by the Saldanha family, who donated the upper villa as well as part of the estate to the Patriarchate of Lisbon and sold Casa Italiana to an English family. In December 1987, Casa Italiana was sold again and underwent restoration works for two years, both on the exterior and interior. At present, it is a private residence but with potential to be a boutique hotel or event space. It has a garage with eight parking spaces.
In the 19th century, the town of Sintra was a great inspiration for artists and writers of the Romantic movement, which attracted the nobility and bourgeoisie of the time, resulting in the construction of palaces, manor houses, and chalets. During this period, one of the most prestigious estates, ’Quinta do Saldanha,’ was built, which is part of the history of Sintra. The estate was commissioned in 1830 by the Marquês of Saldanha, maternal grandson of the Marquês of Pombal, the Prime Minister of King D. José.
The palaces and mansions of Sintra, which are the main attractions of the city, offer a unique view. Each one has its own story and embodies certain ideals. From the historical center of Sintra, you can take the road that leads to several impressive residences. However, there are three places that are simply impossible to pass without admiring them: the Pena Palace, the Vila Palace, and the Regaleira Estate. You can also indulge in typical pastries of Sintra, such as queijadas and travesseiros.
Located within a 5-minute driving distance from the International Schools of The American School in Portugal (TASIS) and Carlucci American International School of Lisbon (CAISL). It is also 5 minutes away from Quinta da Beloura, where you can find all kinds of commerce and services. Within a 5-minute driving distance from the Corte Inglês of Beloura, and 10 minutes from the main shopping centers CascaiShopping and Alegro Sintra. Easy access to IC19, A16, and just over 5 minutes from the access to A5. A few minutes away from the historical center of Sintra and 20 minutes from Lisbon and Humberto Delgado Airport.
Contact
See Phone
Mansion 6 Bedrooms
Príncipe Real (Mercês), Misericórdia, Lisboa, Distrito de Lisboa
Used · 274m²
With Garage
buy
5.800.000 €
In a prime area of Principe Real, with the Botanical Garden of Lisbon, Praça do Príncipe Real and Praça das Flores as neighbors, stands this majestic Palacete from the XIX Century which has 685sqm of private gross area where it is still possible to feel all the historical richness present in each of the 3 floors of this magnificent property.
The main entrance is on the ground floor, through an imposing iron gate. This floor with a total area of 246sqm comprises a large entrance hall, measuring 55sqm, where the stones arches and pillars, as well as the marble floor, dominate, giving it a special period charm. On the right side is the dining room with 34sqm and direct access to the kitchen and pantry. Still on this floor there is a library, formerly a chapel, as well as an apartment with 66sqm and independent entrance that can also be used as a garage for 3 cars.
Access to the 1st floor is by a wide staircase with a floor covered in Brazilian wood, illuminated by a skylight that allows natural light to enter throughout the day.
The 1st floor is the social area par excellence, where there are 2 spacious living rooms with 42sqm and 33sqm respectively, both benefiting from large windows and access doors to 2 balconies and a balcony with views over the city. This social area is also composed of a reading room. This is an especially noble area of the property, visible in the original wooden flooring, the richness of the carved ceilings, the period doors and shutters, etc. 2 bedrooms, one with a bathroom, complete this floor.
The 2nd floor of this property, with 212sqm, is reserved for the private part, where there are 3 bedrooms (12sqm, 16sqm and 36sqm). This floor also includes a private room with 35sqm, 2 complete bathrooms and a terrace with 28sqm, where there is currently a swimming pool but which could be converted into a pleasant terrace area, as per the illustrative image in this advertisement. The attic of this immense property is well used, having been built a suite, with access to a balcony with unobstructed views over the city.
For greater comfort, all floors of this magnificent palace are connected by elevator.
This is a unique opportunity to have a unique living experience in a building that preserves the romantic architecture of the 19th century, as well as the richness of detail present in all the decoration and materials.
Schedule your visit!
Parish that was born from the merger of the old parishes Mercês, Santa Catarina, Encarnação and São Paulo. From Bairro Alto and Príncipe Real to Cais do Sodré, there are countless points of tourist interest: the Glória and Bica lifts, the Ribeira Market, the São Pedro de Alcântara and Santa Catarina viewpoints and the bars, restaurants and nightlife in Bairro Alto and Cais do Sodré. Príncipe Real, a very central area, inserted in one of Lisbon’s historic districts, is also a privileged area from the point of view of public spaces, being very close to Jardim das Flores and Jardim do Príncipe Real, equipped with a children’s garden and terraces, theaters and universities. Bairro Alto is one of the oldest and most surprising neighborhoods in Lisbon (over 500 years old), with narrow, paved streets, century-old houses and small traditional shops. It has several bars, restaurants and ’fado houses’ and a unique atmosphere. A ’trendy’ neighborhood where secular houses merge with traditional commerce and leisure spaces, in a mix of colors and shapes. Santa Catarina is, like so many others, a neighborhood that is completely built on a hill. When talking about Santa Catarina, two spaces immediately come to mind: the Miradouro de Santa Catarina and Bica. Location with a variety of public transport, restaurants and picturesque places with esplanades and terraces with stunning views over the city of Lisbon and the Tagus River.
The main entrance is on the ground floor, through an imposing iron gate. This floor with a total area of 246sqm comprises a large entrance hall, measuring 55sqm, where the stones arches and pillars, as well as the marble floor, dominate, giving it a special period charm. On the right side is the dining room with 34sqm and direct access to the kitchen and pantry. Still on this floor there is a library, formerly a chapel, as well as an apartment with 66sqm and independent entrance that can also be used as a garage for 3 cars.
Access to the 1st floor is by a wide staircase with a floor covered in Brazilian wood, illuminated by a skylight that allows natural light to enter throughout the day.
The 1st floor is the social area par excellence, where there are 2 spacious living rooms with 42sqm and 33sqm respectively, both benefiting from large windows and access doors to 2 balconies and a balcony with views over the city. This social area is also composed of a reading room. This is an especially noble area of the property, visible in the original wooden flooring, the richness of the carved ceilings, the period doors and shutters, etc. 2 bedrooms, one with a bathroom, complete this floor.
The 2nd floor of this property, with 212sqm, is reserved for the private part, where there are 3 bedrooms (12sqm, 16sqm and 36sqm). This floor also includes a private room with 35sqm, 2 complete bathrooms and a terrace with 28sqm, where there is currently a swimming pool but which could be converted into a pleasant terrace area, as per the illustrative image in this advertisement. The attic of this immense property is well used, having been built a suite, with access to a balcony with unobstructed views over the city.
For greater comfort, all floors of this magnificent palace are connected by elevator.
This is a unique opportunity to have a unique living experience in a building that preserves the romantic architecture of the 19th century, as well as the richness of detail present in all the decoration and materials.
Schedule your visit!
Parish that was born from the merger of the old parishes Mercês, Santa Catarina, Encarnação and São Paulo. From Bairro Alto and Príncipe Real to Cais do Sodré, there are countless points of tourist interest: the Glória and Bica lifts, the Ribeira Market, the São Pedro de Alcântara and Santa Catarina viewpoints and the bars, restaurants and nightlife in Bairro Alto and Cais do Sodré. Príncipe Real, a very central area, inserted in one of Lisbon’s historic districts, is also a privileged area from the point of view of public spaces, being very close to Jardim das Flores and Jardim do Príncipe Real, equipped with a children’s garden and terraces, theaters and universities. Bairro Alto is one of the oldest and most surprising neighborhoods in Lisbon (over 500 years old), with narrow, paved streets, century-old houses and small traditional shops. It has several bars, restaurants and ’fado houses’ and a unique atmosphere. A ’trendy’ neighborhood where secular houses merge with traditional commerce and leisure spaces, in a mix of colors and shapes. Santa Catarina is, like so many others, a neighborhood that is completely built on a hill. When talking about Santa Catarina, two spaces immediately come to mind: the Miradouro de Santa Catarina and Bica. Location with a variety of public transport, restaurants and picturesque places with esplanades and terraces with stunning views over the city of Lisbon and the Tagus River.
Contact
See Phone
Palace 21 Bedrooms
Lapa, Estrela, Lisboa, Distrito de Lisboa
Used · 1,200m²
With Garage
buy
9.950.000 €
In the middle of Embassies and Palaces, located in Lapa, one of the best neighborhoods of Lisbon, we find this property from the beginning of the sec. XX., with
high-end quality finishes.
Divided into 4 floors and with a total of 29 divisions, this villa has a total area of 950m2 and a garden of approximately 2.000m2.
and garage.
On floor -1 there´s 3 bedrooms, the kitchen and 2 living rooms
On the ground floor, dining room, living room, office and ballroom.
In recent years the upper floors (1 and 2) have been adapted and the villa was the headquarters of a company, having several divisions and meeting rooms.
It has a fantastic view of the river and the houses of Lisbon, being the ideal place to rest, escape the hustle and bustle of the city and enjoy a fantastic
sunset in Lisbon.
high-end quality finishes.
Divided into 4 floors and with a total of 29 divisions, this villa has a total area of 950m2 and a garden of approximately 2.000m2.
and garage.
On floor -1 there´s 3 bedrooms, the kitchen and 2 living rooms
On the ground floor, dining room, living room, office and ballroom.
In recent years the upper floors (1 and 2) have been adapted and the villa was the headquarters of a company, having several divisions and meeting rooms.
It has a fantastic view of the river and the houses of Lisbon, being the ideal place to rest, escape the hustle and bustle of the city and enjoy a fantastic
sunset in Lisbon.
Contact
Mansion 8 Bedrooms
Avencas, Carcavelos e Parede, Cascais, Distrito de Lisboa
Used · 1,481m²
With Garage
buy
7.500.000 €
It is with great pleasure that we present a truly exceptional property (1481m2 of construction): the Palacete à Beira Mar in Quinta da Condessa. Located in one of the most prestigious and stunning areas of the coast, this property offers a unique and incomparable living experience.
With a total area of spacious land, this property allows you to enjoy large and well-distributed spaces, ideal for receiving family and friends in comfort and privacy. In addition, the highlight is the incredible pool that harmonises perfectly with the environment, allowing relaxing and refreshing moments.
We could not fail to mention the spectacular view of the sea that stretches in front of the palace. With a privileged location, allowing direct contact with nature.
This magnificent property was designed and built by the renowned architect Nicola Bigagliater, known internationally. With a classic design, combined with the high quality finishes that the palace conveys.
This property is divided into: on the ground floor (, by a spacious entrance hall, grandiose living room, dining room, both with fireplaces, modern kitchen with island, fully equipped, laundry and toilet, office, games room and guest toilet.
On an intermediate floor there are 2 mezzanines above the living room and games room, a library, a living room and 2 bedrooms with a common bathroom. On the ground floor are 4 fantastic suites with walk-in closets and a fabulous master suite with walk-in closet and large terrace. The first floor comprises an incredible cinema room with pantry, bathroom, storage areas and a large terrace. With an area of over 500m2, the -1 floor has a huge garage that can easily be converted into a party room, spa with Turkish bath and changing rooms and also a storage room of 30m2.
In addition to all the incredible characteristics of this property, it is also important to highlight the infrastructure of the region in which it is located. Quinta da Condessa offers a number of facilities, such as renowned schools, fine dining restaurants, leisure areas and a wide variety of shops.
With a total area of spacious land, this property allows you to enjoy large and well-distributed spaces, ideal for receiving family and friends in comfort and privacy. In addition, the highlight is the incredible pool that harmonises perfectly with the environment, allowing relaxing and refreshing moments.
We could not fail to mention the spectacular view of the sea that stretches in front of the palace. With a privileged location, allowing direct contact with nature.
This magnificent property was designed and built by the renowned architect Nicola Bigagliater, known internationally. With a classic design, combined with the high quality finishes that the palace conveys.
This property is divided into: on the ground floor (, by a spacious entrance hall, grandiose living room, dining room, both with fireplaces, modern kitchen with island, fully equipped, laundry and toilet, office, games room and guest toilet.
On an intermediate floor there are 2 mezzanines above the living room and games room, a library, a living room and 2 bedrooms with a common bathroom. On the ground floor are 4 fantastic suites with walk-in closets and a fabulous master suite with walk-in closet and large terrace. The first floor comprises an incredible cinema room with pantry, bathroom, storage areas and a large terrace. With an area of over 500m2, the -1 floor has a huge garage that can easily be converted into a party room, spa with Turkish bath and changing rooms and also a storage room of 30m2.
In addition to all the incredible characteristics of this property, it is also important to highlight the infrastructure of the region in which it is located. Quinta da Condessa offers a number of facilities, such as renowned schools, fine dining restaurants, leisure areas and a wide variety of shops.
Contact
See Phone
Mansion 9 Bedrooms
Santa Maria Maior, Lisboa, Distrito de Lisboa
Used · 650m²
With Garage
buy
4.990.000 €
Extraordinary Pombaline mansion of 1758 composed of a triplex of 420 m², with river view, with 5 bedrooms, for residential use, where excel finishes prevail.
This triplex also has a private garden of 120 m², 3 terraces, swimming pool, sauna and turkish.
The ground floor and first floor total a floor area of 211m², which can be used for commercial or residential use and/or for parking(s).
Located a few meters from the Cathedral and near the hill of the castle of S. Jorge, the building was exemplarily rehabilitated between 2014 and 2019, having been redone the entire electrical and water system, as well as the more than 70 wooden doors and windows that the property has, recently placed. Equipped with air conditioning system in all rooms and video surveillance system in all places of passage.
The sun exposure to the south gives the whole building a great natural luminosity, still valued by a high ceiling height (between 3.40m and 5m).
The property guarantees you total privacy and a sense of great tranquility, in the historic center of Lisbon, in close proximity to the most relevant historical and cultural sites of the city (Castelo de São Jorge, Cathedral, Roman Theater).
Property of rare beauty, which expresses all the elegance of Pombaline architecture, it is ideal for those looking to live in a historic building in the center of Lisbon, or for those looking for a complement of income, between 30 and 90 000 € per year. It can also be converted into a ’Boutique Hotel’, with 12 to 15 rooms, without the need for major works.
Come and see this exceptional property.
This triplex also has a private garden of 120 m², 3 terraces, swimming pool, sauna and turkish.
The ground floor and first floor total a floor area of 211m², which can be used for commercial or residential use and/or for parking(s).
Located a few meters from the Cathedral and near the hill of the castle of S. Jorge, the building was exemplarily rehabilitated between 2014 and 2019, having been redone the entire electrical and water system, as well as the more than 70 wooden doors and windows that the property has, recently placed. Equipped with air conditioning system in all rooms and video surveillance system in all places of passage.
The sun exposure to the south gives the whole building a great natural luminosity, still valued by a high ceiling height (between 3.40m and 5m).
The property guarantees you total privacy and a sense of great tranquility, in the historic center of Lisbon, in close proximity to the most relevant historical and cultural sites of the city (Castelo de São Jorge, Cathedral, Roman Theater).
Property of rare beauty, which expresses all the elegance of Pombaline architecture, it is ideal for those looking to live in a historic building in the center of Lisbon, or for those looking for a complement of income, between 30 and 90 000 € per year. It can also be converted into a ’Boutique Hotel’, with 12 to 15 rooms, without the need for major works.
Come and see this exceptional property.
Contact
See Phone
Farm 3 Bedrooms
Seixal (São João das Lampas), São João das Lampas e Terrugem, Sintra, Distrito de Lisboa
Used · 700m²
With Garage
buy
995.000 €
Farm with villa and swimming pool
Total land area: 1,651 m²: Building implantation area: 346.77 m²: Gross construction area: 341.08 m²: Dependent gross area: 123.08 m²: Gross private area: 218 m²: Uncovered area: 1304.23 m²
Composed by:
Floor 0:
Living room with kitchen in open space equipped
Living room with fireplace
3 Bedrooms
Space with walk-in closet
Toilet w/ Whirlpool Cabin and Towel Warmer
Floor 1:
Living room
Toilet w/ Whirlpool Cabin and Towel Warmer
Closed terrace with sunroom
Individual electric heaters; electric shutters; video surveillance.
Exterior:
Overflow pool with Jacuzzi, heated, illuminated water
Garden with programmable automatic watering
Library w/ WC
Living room
Garage for 2 Cars
Kitchen equipped to support the pool
Storage (kennel)
Pergola
WC with sauna
1 Water Borehole
Automatic vehicle access gates
Circulation area in Portuguese cobblestone
NOTE: Sale together with a plot of rustic land next to the farm, total area: 840m².
Total land area: 1,651 m²: Building implantation area: 346.77 m²: Gross construction area: 341.08 m²: Dependent gross area: 123.08 m²: Gross private area: 218 m²: Uncovered area: 1304.23 m²
Composed by:
Floor 0:
Living room with kitchen in open space equipped
Living room with fireplace
3 Bedrooms
Space with walk-in closet
Toilet w/ Whirlpool Cabin and Towel Warmer
Floor 1:
Living room
Toilet w/ Whirlpool Cabin and Towel Warmer
Closed terrace with sunroom
Individual electric heaters; electric shutters; video surveillance.
Exterior:
Overflow pool with Jacuzzi, heated, illuminated water
Garden with programmable automatic watering
Library w/ WC
Living room
Garage for 2 Cars
Kitchen equipped to support the pool
Storage (kennel)
Pergola
WC with sauna
1 Water Borehole
Automatic vehicle access gates
Circulation area in Portuguese cobblestone
NOTE: Sale together with a plot of rustic land next to the farm, total area: 840m².
Contact
See Phone
Farm Land 2 Bedrooms
Corrieira (Lamas), Lamas e Cercal, Cadaval, Distrito de Lisboa
Used · 1,874m²
buy
400.000 €
Small farm in the center of the village of Correeira, Cadaval right at the foot of the Montejunto mountain range, with a total area of 16 thousand 680 m2, in which 1874 m2 are covered area respectively of warehouses and industrial activity and a dwelling, this space in its beginning was a poultry farm, being inactive today. This small farm within the urban area has a small dwelling house that was intended for the caretaker who lived and provided security in it.
This space is in a beautiful and very quiet countryside area and just over 10 minutes from the center of Cadaval. A great opportunity to acquire a property in the west zone and enjoy the fresh air with an evolving countryside.
We look forward to your visit.
This space is in a beautiful and very quiet countryside area and just over 10 minutes from the center of Cadaval. A great opportunity to acquire a property in the west zone and enjoy the fresh air with an evolving countryside.
We look forward to your visit.
Contact
See Phone
Mansion 11 Bedrooms
Carnaxide, Carnaxide e Queijas, Oeiras, Distrito de Lisboa
Used · 600m²
With Garage
buy
4.900.000 €
Situated in the heart of carnaxide’s old town, next to Quinta da Casa Branca and the 19th century Palace. Xix acquired in 1882 by Tomás Ribeiro, this distinguished Palace totally requalified in 2005, has 4 floors and is original of the end of the Xix. It was for many years residence of Luis Remus, great benefactor of Carnaxide. It is inserted in a plot of land with 2241.04m2, with 600m2 of gross construction area. It consists on the ground floor by a large room and 3 more divisions, 1st floor with 5 divisions and attic 4 divisions. All floors with sanitary facilities. In the basement we find a games room, storage area, kitchen and another bedroom suite. The whole property is serviced by a central elevator and is an excellent opportunity for luxury hotels, or other types of facilities for private services. The Palace also has a large garden with swimming pool. The entire room has an intrusion and video surveillance system, lighting and presence sensors. Come and meet this remarkable and unique property!
600 m² of habitable surface
11 rooms
Lift
2241 m² of land
structure/exterior in good condition
Unobstructed view
12 divisions
Swimming pool
Equipped kitchen
Choose ByNUNES;
Opt for the most efficient Network of Real Estate Consultants in the market, able to advise and monitor you in the purchase operation of your property.
Whatever the value of your investment, you’ll always be sure that your new property isn’t a part of what we do - that’s all we do.
ADVANTAGES:
- Availability of a Dedicated Consultant throughout the purchasing process;
- Permanent search for a property tailored to your needs;
- Negotiation monitoring;
- Availability of the most advantageous financial solutions;
- Support in the financing process;
- Support in the marking and realization of CPCV (Contract Promise Purchase and Sale);
- Support in marking and realization of the public deed of purchase and sale
600 m² of habitable surface
11 rooms
Lift
2241 m² of land
structure/exterior in good condition
Unobstructed view
12 divisions
Swimming pool
Equipped kitchen
Choose ByNUNES;
Opt for the most efficient Network of Real Estate Consultants in the market, able to advise and monitor you in the purchase operation of your property.
Whatever the value of your investment, you’ll always be sure that your new property isn’t a part of what we do - that’s all we do.
ADVANTAGES:
- Availability of a Dedicated Consultant throughout the purchasing process;
- Permanent search for a property tailored to your needs;
- Negotiation monitoring;
- Availability of the most advantageous financial solutions;
- Support in the financing process;
- Support in the marking and realization of CPCV (Contract Promise Purchase and Sale);
- Support in marking and realization of the public deed of purchase and sale
Contact
See Phone
Farm 13 Bedrooms
Sabugo (Almargem do Bispo), Almargem do Bispo, Pêro Pinheiro e Montelavar, Sintra, Distrito de Lisboa
Used · 500m²
With Swimming Pool
buy
3.950.000 €
Quinta em herdade de 20 hectares com vista para a Serra de Sintra com excelentes acessos rodoviários, onde se pode deslocar rapidamente, para o norte ou sul do país. A 24 km de Lisboa, 12 km de Sintra e 22km de Cascais.
A herdade está dotada de várias valências e potencialidades, sendo composta por parte urbana e uma parte considerada pelo PDM da Câmara Municipal de Sintra como zona de serviços, equipamentos e outras construções.
A parte urbana desta herdade é composta por seis casas com as seguintes tipologias:
Casa principal T4 com quatro quartos, duas casas de banho, uma sala comum, uma cozinha, uma dispensa, um terraço e um jardim privativo.
Casa principal T3 com três quartos, duas casas de banho, uma sala comum, uma cozinha, uma dispensa e uma garagem.
Casa secundária T2 composta por dois quartos, uma casa de banho, uma sala comum e uma cozinha.
Casa secundária T1 composta por um quarto, uma casa de banho, uma sala comum, uma dispensa e um jardim privativo.
Mais duas casas secundárias T1 ambas com uma sala comum com kitchenette, uma casa de banho e um quarto.
Parte das outras construções são compostas por um escritório com três divisões e uma casa de banho, casa da oficina, garagem para quatro viaturas, arrecadação com 300 m2, estufa para flores, pátio interior com calçada à antiga Portuguesa comum a todas as habitações, um anexo e ainda um canil com quatro divisões, interiores e exteriores.
Existe ainda uma zona de serviços e equipamentos composta por: armazém com 450 m2 sem pilares interiores com um pé direito de 5,50 m e com portão (7 m de largura e 4 m de altura), armazém com 2,300 m2 com duas entradas, cinco campos de tiro aos pratos (apenas pratos biodegradáveis), com alvará de autorização passado pela Polícia de Segurança Pública, edifício de apoio para a atividade desportiva existente com casa de banho de homens e senhoras, com zona de bar, restaurante e cozinha, numa área de 300 m2, edifício de apoio existente com escritório e arrecadações numa área de 130 m2, parque de estacionamento para duzentas viaturas, um picadeiro descoberto, três pátios com boxes para cavalos, sendo um composto por cinco boxes, outro por quatro boxes e padock e o último por duas boxes e padock, todos eles com zona de lavagem.
Características:
- Vias de circulação interior completamente alcatroadas - Quatro entradas existentes, três delas com portão automático - Energia elétrica trifásica, existindo um posto de transformação da EDP instalado dentro da propriedade embora com acesso direto ao exterior - Água fornecida pelos Serviços Municipalizados de Sintra através de ramal existente. Água própria captada na propriedade com central de bombagem automática e depósito anexo com 60 m3 - Quadro de linhas da PT instaladas, com internet por cabo e fibra - Lago com 2000m2
Sintra beneficia da paisagem cultural e natural e a notável presença da sua arquitectura romântica, resultando na sua classificação catalogada pela UNESCO, como Património Mundial da Humanidade.
Conhecida pela sua Serra e monumentos e pontos turísticos e culturais tais como o Castelo dos Mouros, O Palácio Nacional da Pena, o Palácio Nacional de Sintra, a Quinta da Regaleira, o Palácio e Jardins de Monserrate.
Próximo de comércio local, restaurantes, explanadas e cafés com doces regionais tais como a Casa Piriquita, o café Saudade e a Fabrica de Queijadas - Recordação de Sintra onde podemos encontrar as famosas queijadas e travesseiros de Sintra.
Com fácil acesso a praias tais como a Praia da Ursa, a Praia das Maças, a Praia do Magoito, a Praia de São Julião e ao Cabo da Roca conhecido por ser o ponto mais ocidental da Europa Continental.
Com uma vasta rede de transportes à disposição e acesso facilitado a Cascais, Lisboa e ao Aeroporto Humberto Delgado.
Ref.1141174/24LA
A herdade está dotada de várias valências e potencialidades, sendo composta por parte urbana e uma parte considerada pelo PDM da Câmara Municipal de Sintra como zona de serviços, equipamentos e outras construções.
A parte urbana desta herdade é composta por seis casas com as seguintes tipologias:
Casa principal T4 com quatro quartos, duas casas de banho, uma sala comum, uma cozinha, uma dispensa, um terraço e um jardim privativo.
Casa principal T3 com três quartos, duas casas de banho, uma sala comum, uma cozinha, uma dispensa e uma garagem.
Casa secundária T2 composta por dois quartos, uma casa de banho, uma sala comum e uma cozinha.
Casa secundária T1 composta por um quarto, uma casa de banho, uma sala comum, uma dispensa e um jardim privativo.
Mais duas casas secundárias T1 ambas com uma sala comum com kitchenette, uma casa de banho e um quarto.
Parte das outras construções são compostas por um escritório com três divisões e uma casa de banho, casa da oficina, garagem para quatro viaturas, arrecadação com 300 m2, estufa para flores, pátio interior com calçada à antiga Portuguesa comum a todas as habitações, um anexo e ainda um canil com quatro divisões, interiores e exteriores.
Existe ainda uma zona de serviços e equipamentos composta por: armazém com 450 m2 sem pilares interiores com um pé direito de 5,50 m e com portão (7 m de largura e 4 m de altura), armazém com 2,300 m2 com duas entradas, cinco campos de tiro aos pratos (apenas pratos biodegradáveis), com alvará de autorização passado pela Polícia de Segurança Pública, edifício de apoio para a atividade desportiva existente com casa de banho de homens e senhoras, com zona de bar, restaurante e cozinha, numa área de 300 m2, edifício de apoio existente com escritório e arrecadações numa área de 130 m2, parque de estacionamento para duzentas viaturas, um picadeiro descoberto, três pátios com boxes para cavalos, sendo um composto por cinco boxes, outro por quatro boxes e padock e o último por duas boxes e padock, todos eles com zona de lavagem.
Características:
- Vias de circulação interior completamente alcatroadas - Quatro entradas existentes, três delas com portão automático - Energia elétrica trifásica, existindo um posto de transformação da EDP instalado dentro da propriedade embora com acesso direto ao exterior - Água fornecida pelos Serviços Municipalizados de Sintra através de ramal existente. Água própria captada na propriedade com central de bombagem automática e depósito anexo com 60 m3 - Quadro de linhas da PT instaladas, com internet por cabo e fibra - Lago com 2000m2
Sintra beneficia da paisagem cultural e natural e a notável presença da sua arquitectura romântica, resultando na sua classificação catalogada pela UNESCO, como Património Mundial da Humanidade.
Conhecida pela sua Serra e monumentos e pontos turísticos e culturais tais como o Castelo dos Mouros, O Palácio Nacional da Pena, o Palácio Nacional de Sintra, a Quinta da Regaleira, o Palácio e Jardins de Monserrate.
Próximo de comércio local, restaurantes, explanadas e cafés com doces regionais tais como a Casa Piriquita, o café Saudade e a Fabrica de Queijadas - Recordação de Sintra onde podemos encontrar as famosas queijadas e travesseiros de Sintra.
Com fácil acesso a praias tais como a Praia da Ursa, a Praia das Maças, a Praia do Magoito, a Praia de São Julião e ao Cabo da Roca conhecido por ser o ponto mais ocidental da Europa Continental.
Com uma vasta rede de transportes à disposição e acesso facilitado a Cascais, Lisboa e ao Aeroporto Humberto Delgado.
Ref.1141174/24LA
Contact
See Phone
Farm 3 Bedrooms Duplex
Vila Verde (Terrugem), São João das Lampas e Terrugem, Sintra, Distrito de Lisboa
Used · 341m²
With Garage
buy
995.000 €
Área total do terreno: 1.651 m²: Área de implantação do edifício: 346,77 m² : Área bruta de construção: 341,08 m² : Área bruta dependente: 123,08 m² : Área bruta privativa: 218 m² : Área Descoberta: 1304,23 m²
Moradia composta por;
Piso 0
Sala com cozinha em open space 48,70 m² equipada;
Lavandaria 3,92 m² equipada;
Sala de estar 17,75 m² com recuperador de calor;
3 Quartos:
Suíte 18,70m² e closet, WC suíte 3,90m² Base de duche, sanita e lavatório, aquecedor de toalhas;
2 Quarto de 9,03 m² e 9,15 m², ambos com roupeiro;
Wc serviço 10,74 m² com lavatório duplo, banheira de hidromassagem, cabine hidromassagem e aquecedor de toalhas.
Piso 1
Sala 57,20 m² com closet,
Terraço fechado em marquise 20,02 m²;
WC serviço 6,50 m² com banheira de hidromassagem, cabine de hidromassagem e aquecedor de toalhas.
Aquecimentos elétricos individuais; estores elétricos, geridos por telefone; vídeo vigilância.
Exterior;
Piscina de transbordo c/ jacuzzi, água aquecida, eliminada;
Jardim com rega automática programada;
Biblioteca + WC
Telheiro’ 21,70 m²;
Sala 36,80 m² ’Arrumos’ ;
Garagem para 2 carros
Sala 69,40 m²;
Arrumos ’Canil’ 7,19 m²;
Cozinha equipada de apoio à piscina 19,55m²;
Pergola;
WC com Sauna 12,88 m²;
Casa de motor 4 m²;
Furo.
Portões automáticos de acesso aos veículos, Calçada Portuguesa nas zonas de circulação
Venda em conjunto com lote de terreno rústico Área total 840 m², junto à Quinta.
Sinta-se em casa e venha falar connosco
Nossa referência 2023/S850
AMI 3325
Nota informativa: A informação disponibilizada, não dispensa a sua confirmação e não pode ser considerada vinculativa.
Moradia composta por;
Piso 0
Sala com cozinha em open space 48,70 m² equipada;
Lavandaria 3,92 m² equipada;
Sala de estar 17,75 m² com recuperador de calor;
3 Quartos:
Suíte 18,70m² e closet, WC suíte 3,90m² Base de duche, sanita e lavatório, aquecedor de toalhas;
2 Quarto de 9,03 m² e 9,15 m², ambos com roupeiro;
Wc serviço 10,74 m² com lavatório duplo, banheira de hidromassagem, cabine hidromassagem e aquecedor de toalhas.
Piso 1
Sala 57,20 m² com closet,
Terraço fechado em marquise 20,02 m²;
WC serviço 6,50 m² com banheira de hidromassagem, cabine de hidromassagem e aquecedor de toalhas.
Aquecimentos elétricos individuais; estores elétricos, geridos por telefone; vídeo vigilância.
Exterior;
Piscina de transbordo c/ jacuzzi, água aquecida, eliminada;
Jardim com rega automática programada;
Biblioteca + WC
Telheiro’ 21,70 m²;
Sala 36,80 m² ’Arrumos’ ;
Garagem para 2 carros
Sala 69,40 m²;
Arrumos ’Canil’ 7,19 m²;
Cozinha equipada de apoio à piscina 19,55m²;
Pergola;
WC com Sauna 12,88 m²;
Casa de motor 4 m²;
Furo.
Portões automáticos de acesso aos veículos, Calçada Portuguesa nas zonas de circulação
Venda em conjunto com lote de terreno rústico Área total 840 m², junto à Quinta.
Sinta-se em casa e venha falar connosco
Nossa referência 2023/S850
AMI 3325
Nota informativa: A informação disponibilizada, não dispensa a sua confirmação e não pode ser considerada vinculativa.
Contact
See Phone
Country Estate 5 Bedrooms
Arruda dos Vinhos, Distrito de Lisboa
Used · 10,000m²
buy
Property with complete infrastructure for horse training, riding and racing school at only 20 minutes from Lisbon and its international airport. Very good access.
Structures built on 10,000m2 with a total area of 50.000m2 of land.
Buildings developed mainly in industrial type warehouses and consist of:
3 indoor riding arenas, 2 outdoor riding arenas, 1 equestrian stadium (100m x 50m), 1 technical storage area (250m2), 180 stalls to accommodate the horses, storage sections harnesses and showers, 1 fully equipped bar and restaurant , 1 laundry.
Pre-authorization for the construction of a veterinary clinic.
Several warm-up tracks designed to practice other forms of training such as jumping and trotting, a mechanical guide, parking for visitors and trucks, classrooms for the different types of training and events.
1 5 bedroom apartment, (all suites), 1 living / dining room, 1 fully equipped kitchen, 1 beautiful terrace overlooking the arenas.
HIGHLIGHT: A UNIQUE OPPORTUNITY FOR AN INTERESTING INVESTMENT
For further information, please contact: Filipe Lourenço - (+ (phone hidden)
Or visit-us: (url hidden)
Structures built on 10,000m2 with a total area of 50.000m2 of land.
Buildings developed mainly in industrial type warehouses and consist of:
3 indoor riding arenas, 2 outdoor riding arenas, 1 equestrian stadium (100m x 50m), 1 technical storage area (250m2), 180 stalls to accommodate the horses, storage sections harnesses and showers, 1 fully equipped bar and restaurant , 1 laundry.
Pre-authorization for the construction of a veterinary clinic.
Several warm-up tracks designed to practice other forms of training such as jumping and trotting, a mechanical guide, parking for visitors and trucks, classrooms for the different types of training and events.
1 5 bedroom apartment, (all suites), 1 living / dining room, 1 fully equipped kitchen, 1 beautiful terrace overlooking the arenas.
HIGHLIGHT: A UNIQUE OPPORTUNITY FOR AN INTERESTING INVESTMENT
For further information, please contact: Filipe Lourenço - (+ (phone hidden)
Or visit-us: (url hidden)
Contact
See Phone
Farm 8 Bedrooms
União Freguesias Santa Maria, São Pedro e Matacães, Torres Vedras, Distrito de Lisboa
Used · 1,200m²
With Swimming Pool
buy
Excellent mansion in surrounding wine rye just 35 min from Lisbon.
The property with a total of 23 ha, of which 12 ha are of vineyardwith south exposure.
It has a set of several buildings dating from the seventeenth century.
The main house with 750 m2 of gross construction, has on the upper floor 5 bedrooms suite, office and support room. On the lower floor there is a beautiful living room with a suspended fireplace and stunning décor. It also has a games room, a dining room with excellent storage, kitchen with all machines and a machine/laundry room.
All rooms in the house have air conditioning. It also has a hydraulic lift between the two floors.
There is also a 1 bedroom apartment for guests with independent entrance through the gardens with about 75 m2, fully equipped.
Finally there are two excellent 1 bedroom apartments with independent entrance to the street with about 64 m2, also with all the equipment.
All these buildings overlook the garden and the vineyard,
In the outdoor area of the garden there is a beautiful pool rebuilt from an old tank.
Next to the main house, there is also a space designed for the construction of a wine cellar and wine and barrels conservation room. At this stage at the option of the owners serve as support rooms for events that organize regularly (business they set up with high profitability). These buildings also date back to the seventeenth century and have been completely remodeled keeping the old moth.
In the agricultural area there are 12 ha of vineyards, with red varieties (Arinto, Tinta Roriz, TN, Pinot Noir, Bastardo) and white varieties (Fernão Pires, Cerceal and Roussane).
The farm has all the equipment (tractors and machinery) to do the annual work in the vineyards.
The wine business is set up so that the grape is produced by the owners and sold to a reference company in the national wine scene. You can also make your own wine by equipping the equipment cellar for this, or make the wine in a third-party wine cellar.
It is therefore a farm that serves as a residence for holidays / weekends, or even permanent residence by the proximity that has lisbon (35 min AE 8), with a good profitability from the production of the vineyard and the events organized here.
The property with a total of 23 ha, of which 12 ha are of vineyardwith south exposure.
It has a set of several buildings dating from the seventeenth century.
The main house with 750 m2 of gross construction, has on the upper floor 5 bedrooms suite, office and support room. On the lower floor there is a beautiful living room with a suspended fireplace and stunning décor. It also has a games room, a dining room with excellent storage, kitchen with all machines and a machine/laundry room.
All rooms in the house have air conditioning. It also has a hydraulic lift between the two floors.
There is also a 1 bedroom apartment for guests with independent entrance through the gardens with about 75 m2, fully equipped.
Finally there are two excellent 1 bedroom apartments with independent entrance to the street with about 64 m2, also with all the equipment.
All these buildings overlook the garden and the vineyard,
In the outdoor area of the garden there is a beautiful pool rebuilt from an old tank.
Next to the main house, there is also a space designed for the construction of a wine cellar and wine and barrels conservation room. At this stage at the option of the owners serve as support rooms for events that organize regularly (business they set up with high profitability). These buildings also date back to the seventeenth century and have been completely remodeled keeping the old moth.
In the agricultural area there are 12 ha of vineyards, with red varieties (Arinto, Tinta Roriz, TN, Pinot Noir, Bastardo) and white varieties (Fernão Pires, Cerceal and Roussane).
The farm has all the equipment (tractors and machinery) to do the annual work in the vineyards.
The wine business is set up so that the grape is produced by the owners and sold to a reference company in the national wine scene. You can also make your own wine by equipping the equipment cellar for this, or make the wine in a third-party wine cellar.
It is therefore a farm that serves as a residence for holidays / weekends, or even permanent residence by the proximity that has lisbon (35 min AE 8), with a good profitability from the production of the vineyard and the events organized here.
Contact
See Phone
Mansion 7 Bedrooms
Príncipe Real (Mercês), Misericórdia, Lisboa, Distrito de Lisboa
Used · 586m²
With Swimming Pool
buy
5.800.000 €
In the 1800s, Lisbon was a city full of grand palaces and mansions, many of which were built during the Baroque and Rococo periods.
This palace is situated in the heart of Lisbon, next to the Principe Real, with a large facade facing the street. The entrance is marked by a large wrought iron gate, which leads to a large entrance hall with a high ceiling, marble floor and ornate chandeliers, and three arches. To the right is the beautiful dining room, the kitchen and storage rooms. On the same floor is also an office, where was once a chapel. From here there is a grand and beautiful staircase leading to the upper floor, with a height of about 15m crowned by a spectacular skylight that offers beautiful interior light.
The second floor of the palace houses several reception rooms, including a library, a sitting room, and a reading room. These rooms are decorated with period furniture, curtains, and intricate plaster work on the ceilings, with solid wood floors and doors. There is also a bedroom and two bathrooms.
When we reach the second floor we find a living room with a kitchenette and 3 more large bedrooms. Going up one more floor, we come across a large suite and an outside area with a small pool. The Palacete has an elevator.
There is also a 2 bedroom apartment included in the construction.
Overall, this palace is a true marvel of 19th century architecture and design, showing the wealth and refinement of the period.
This palace is situated in the heart of Lisbon, next to the Principe Real, with a large facade facing the street. The entrance is marked by a large wrought iron gate, which leads to a large entrance hall with a high ceiling, marble floor and ornate chandeliers, and three arches. To the right is the beautiful dining room, the kitchen and storage rooms. On the same floor is also an office, where was once a chapel. From here there is a grand and beautiful staircase leading to the upper floor, with a height of about 15m crowned by a spectacular skylight that offers beautiful interior light.
The second floor of the palace houses several reception rooms, including a library, a sitting room, and a reading room. These rooms are decorated with period furniture, curtains, and intricate plaster work on the ceilings, with solid wood floors and doors. There is also a bedroom and two bathrooms.
When we reach the second floor we find a living room with a kitchenette and 3 more large bedrooms. Going up one more floor, we come across a large suite and an outside area with a small pool. The Palacete has an elevator.
There is also a 2 bedroom apartment included in the construction.
Overall, this palace is a true marvel of 19th century architecture and design, showing the wealth and refinement of the period.
Contact
See more Farms and Estates Used, for Sale, in Distrito de Lisboa
Bedrooms
Zones
Can’t find the property you’re looking for?
click here and leave us your request
, or also search in
https://kamicasa.pt
