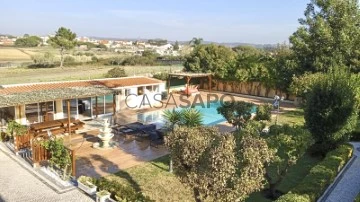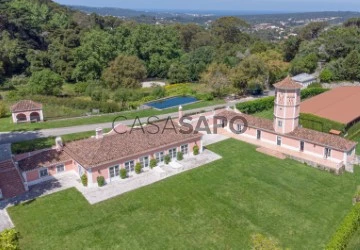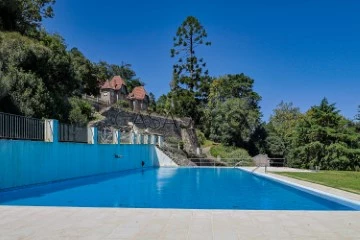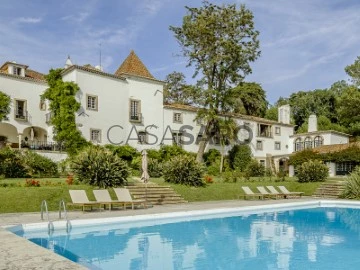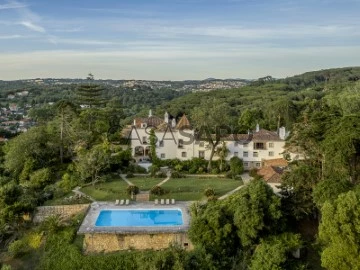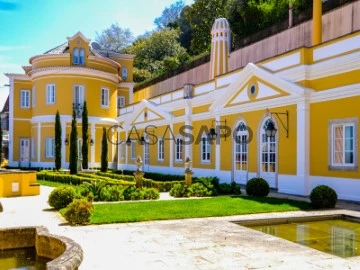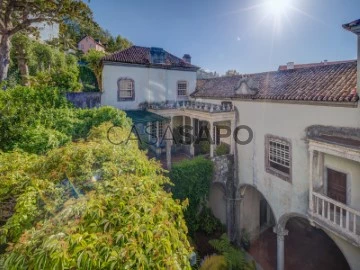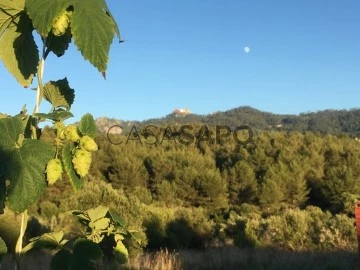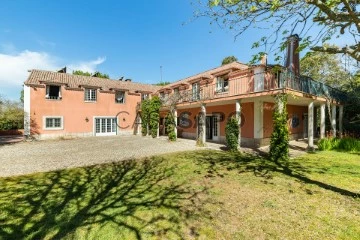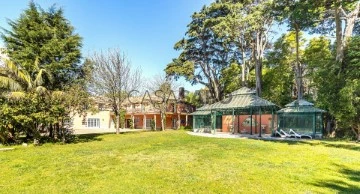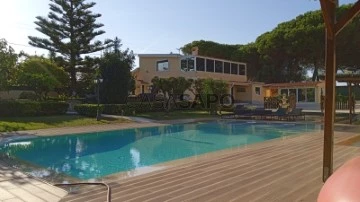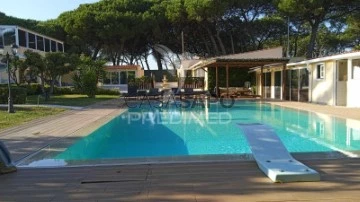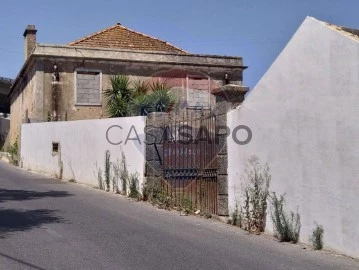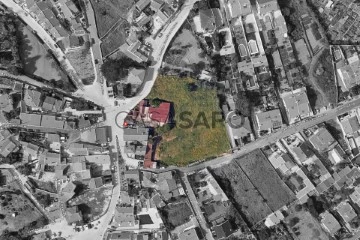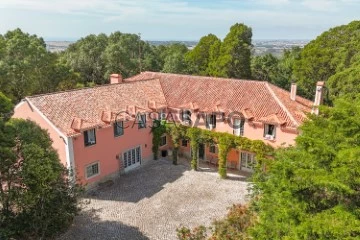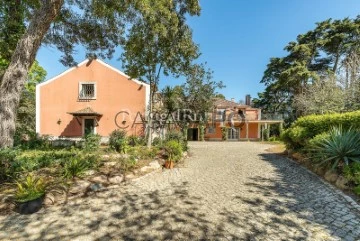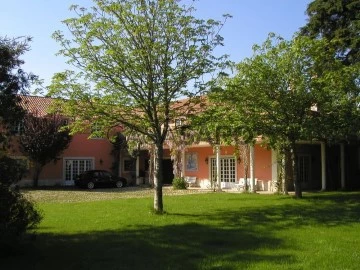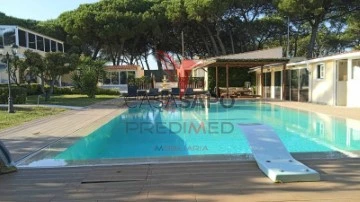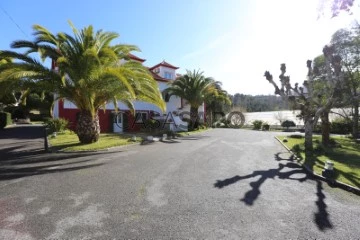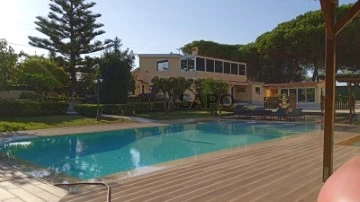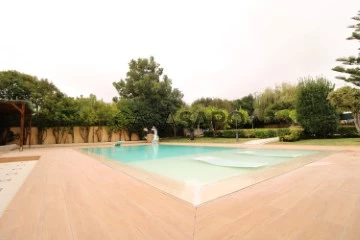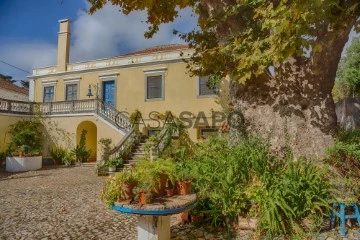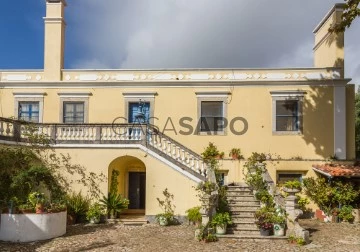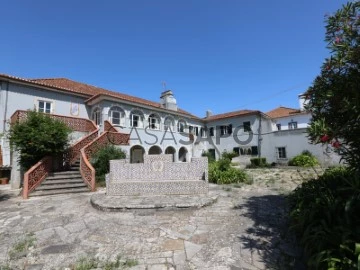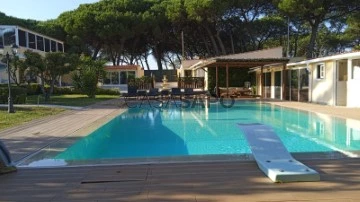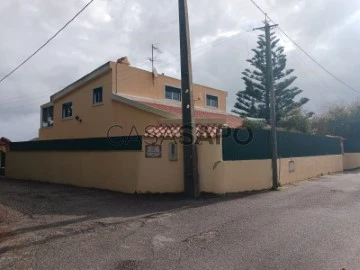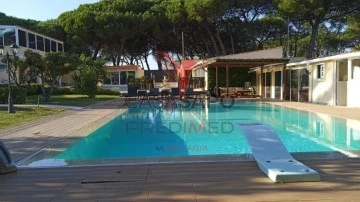Saiba aqui quanto pode pedir
62 Farms and Estates Used, for Sale, in Sintra
Map
Order by
Relevance
Farm 3 Bedrooms
São João das Lampas e Terrugem, Sintra, Distrito de Lisboa
Used · 346m²
With Garage
buy
995.000 €
Farm with 3 bedroom villa with pool in Terrugem
Located in an extremely quiet area with little car traffic, this farm has a 3 bedroom villa with swimming pool and is sold together with an adjacent rustic plot of land.
House distributed as follows:
Floor 0
Living room and kitchen in open space with 48.70 m²
The kitchen also has a laundry room of 3.92m2, both properly equipped
Living room with 17.75 m² with fireplace
1 suite with 18.70m² with dressing room.
Full bathroom with shower tray and 3.90m²
2 bedrooms of 9.03 m² and 9.15 m², both with wardrobes
Service toilet with 10.74 m² and double sink, whirlpool bath, hydromassage cabin and towel warmer.
Floor 1
Room with 57.20 m² with closet and closed terrace in a sunroom with 20.02 m² currently functioning as a gym with plenty of sunlight and garden views
Service bathroom with 6.50 m² with washbasin, whirlpool bath, hydromassage cabin and towel warmer.
The house also has individual electric heating; Electric shutters managed by telephone and video surveillance system.
Exterior:
Overflow pool with jacuzzi and heated water
Garden with automatic programmed watering
Annex with library and toilet ’Telheiro’ of 21.70 m²
Storage room with 36.80 m²
Garage for 2 cars + Living room with 69.40 m²;
Storage ’Kennel’ with 7.19 m²
Equipped kitchen to support the pool with 19.55m²;
Pergola and WC w/ Sauna 12.88 m²
Motor house 4 m²
Water borehole in full working order
Automatic gates for access to vehicles, Portuguese pavement in circulation areas
Sale together with a plot of rustic land with a total area of 840 m², next to the Quinta.
Located in an extremely quiet area with little car traffic, this farm has a 3 bedroom villa with swimming pool and is sold together with an adjacent rustic plot of land.
House distributed as follows:
Floor 0
Living room and kitchen in open space with 48.70 m²
The kitchen also has a laundry room of 3.92m2, both properly equipped
Living room with 17.75 m² with fireplace
1 suite with 18.70m² with dressing room.
Full bathroom with shower tray and 3.90m²
2 bedrooms of 9.03 m² and 9.15 m², both with wardrobes
Service toilet with 10.74 m² and double sink, whirlpool bath, hydromassage cabin and towel warmer.
Floor 1
Room with 57.20 m² with closet and closed terrace in a sunroom with 20.02 m² currently functioning as a gym with plenty of sunlight and garden views
Service bathroom with 6.50 m² with washbasin, whirlpool bath, hydromassage cabin and towel warmer.
The house also has individual electric heating; Electric shutters managed by telephone and video surveillance system.
Exterior:
Overflow pool with jacuzzi and heated water
Garden with automatic programmed watering
Annex with library and toilet ’Telheiro’ of 21.70 m²
Storage room with 36.80 m²
Garage for 2 cars + Living room with 69.40 m²;
Storage ’Kennel’ with 7.19 m²
Equipped kitchen to support the pool with 19.55m²;
Pergola and WC w/ Sauna 12.88 m²
Motor house 4 m²
Water borehole in full working order
Automatic gates for access to vehicles, Portuguese pavement in circulation areas
Sale together with a plot of rustic land with a total area of 840 m², next to the Quinta.
Contact
See Phone
Farm 10 Bedrooms
Sintra (Santa Maria e São Miguel), S.Maria e S.Miguel, S.Martinho, S.Pedro Penaferrim, Distrito de Lisboa
Used · 959m²
With Garage
buy
24.000.000 €
Estate dating back to the 18th century, 42 hectares of land and a 2,500 sqm building, in Monserrate, Serra de Sintra. In addition to the Main House (777 sqm), the property also has a Pigeon Coop, a Reception Hall, 18 horse box stalls, a covered area for horse riding and 3 open equestrian fields (2,100, 1,740 and 1,000 sqm). The Main House is decorated with early 20th century tile panels by the famous fresco painter José Tiago Basalisa. The land is composed of dense forest with several species such as pines, cork oaks, chestnut trees, oaks, laurels, and acacias, among others. There is a neo-Gothic spring grotto and it is said that Queen Amélia was a regular presence in picnics in these woods. The estate was owned by the Marquis of Pombal - hence its name - and by the Viscount of Monserrate, Sir Francis Cook (who ordered the construction of the Monserrate Palace). The estate comprises a beautiful garden and an outdoor swimming pool.
Easy access to Colares, the historic centre of Sintra, Várzea de Sintra, 10 minutes from Praia Grande and Praia das Maçãs, and 25 minutes from the access to motorways A16 and A5. 45 minutes from Lisbon Airport and city centre.
Easy access to Colares, the historic centre of Sintra, Várzea de Sintra, 10 minutes from Praia Grande and Praia das Maçãs, and 25 minutes from the access to motorways A16 and A5. 45 minutes from Lisbon Airport and city centre.
Contact
See Phone
Mansion 52 Bedrooms
S.Maria e S.Miguel, S.Martinho, S.Pedro Penaferrim, Sintra, Distrito de Lisboa
Used · 1,175m²
With Garage
buy
18.000.000 €
Opportunity to acquire a historic farm from the end of the nineteenth century, located in the heart of São Pedro de Penaferrim, Sintra. This unique property has a generous plot of 59,200 m², with built areas totalling 2,639 m², being fully walled and endowed with several prestigious buildings.
Main Residence and Exceptional Infrastructures:
The main residence, an imposing palace, is the highlight of this complex. Surrounded by vast outdoor areas, the property includes a large swimming pool (33x12 m), tennis court, orchards, lush gardens and a charming woodland. These characteristics make it ideal for an exclusive getaway or for the development of a high-end tourist-residential project.
Approved Expansion Project:
The farm already has an approved expansion and remodelling project, which covers the buildings located in the north zone, resulting in a total gross area of 2,635 m² and 32 suites distributed as follows:
Main House: With four floors and 1,634 m² of gross private area, this residence boasts high ceilings on the prime floors (0 and 1). The remodelling project includes five large rooms, dining room, chapel, library, 18 suites, kitchen and support areas.
At the heart of this property is a charming chapel that adds a touch of spirituality and elegance to the surroundings. This sacred space, carefully preserved, reflects the architectural and cultural richness of the time in which it was built. The chapel of this farm is not only a space of devotion, but a true architectural jewel that complements the grandeur of the property. It represents a unique opportunity for future owners, whether to maintain a private place of worship or to incorporate into tourist-residential development.
House 2: A new building will be built to replace the existing facilities, with three floors and 907 m² of gross private area. The house will have 11 suites, a dining room, service areas, two additional dining rooms, a kitchen and support areas.
House 3: Existing building to be remodelled, with two floors, 94 m² of private gross area and a 200 m² patio. One living room and three suites will be maintained.
Versatility and Untapped Potential:
This property is an excellent investment for the development of a tourist-residential development, offering an expanded accommodation capacity and areas for catering, events, and cultural or institutional activities. In addition, the site presents significant additional building potential, with possibilities for expansion in the urban and rustic areas, bringing the total buildability to an impressive 5,543 m².
Prime Location:
Located in the highest area of the property, the buildings provide stunning views of the gardens and the surroundings. The strategic location offers immediate access to the centre of São Pedro de Sintra and the historic centre of Sintra, being just a 10-minute drive from the famous beaches of Praia Grande and Praia das Maçãs, as well as Cascais and Estoril. In addition, it is 5 minutes from the A16 and A5 motorways, and 40 minutes from Lisbon Airport and the centre of the capital.
Incomparable opportunity!
This is an exceptional investment for anyone looking for a prestigious historic property, with the potential for a luxury development in one of Portugal’s most iconic areas.
Don’t miss the chance to explore the full potential of this extraordinary farm!
Video coming soon!
Main Residence and Exceptional Infrastructures:
The main residence, an imposing palace, is the highlight of this complex. Surrounded by vast outdoor areas, the property includes a large swimming pool (33x12 m), tennis court, orchards, lush gardens and a charming woodland. These characteristics make it ideal for an exclusive getaway or for the development of a high-end tourist-residential project.
Approved Expansion Project:
The farm already has an approved expansion and remodelling project, which covers the buildings located in the north zone, resulting in a total gross area of 2,635 m² and 32 suites distributed as follows:
Main House: With four floors and 1,634 m² of gross private area, this residence boasts high ceilings on the prime floors (0 and 1). The remodelling project includes five large rooms, dining room, chapel, library, 18 suites, kitchen and support areas.
At the heart of this property is a charming chapel that adds a touch of spirituality and elegance to the surroundings. This sacred space, carefully preserved, reflects the architectural and cultural richness of the time in which it was built. The chapel of this farm is not only a space of devotion, but a true architectural jewel that complements the grandeur of the property. It represents a unique opportunity for future owners, whether to maintain a private place of worship or to incorporate into tourist-residential development.
House 2: A new building will be built to replace the existing facilities, with three floors and 907 m² of gross private area. The house will have 11 suites, a dining room, service areas, two additional dining rooms, a kitchen and support areas.
House 3: Existing building to be remodelled, with two floors, 94 m² of private gross area and a 200 m² patio. One living room and three suites will be maintained.
Versatility and Untapped Potential:
This property is an excellent investment for the development of a tourist-residential development, offering an expanded accommodation capacity and areas for catering, events, and cultural or institutional activities. In addition, the site presents significant additional building potential, with possibilities for expansion in the urban and rustic areas, bringing the total buildability to an impressive 5,543 m².
Prime Location:
Located in the highest area of the property, the buildings provide stunning views of the gardens and the surroundings. The strategic location offers immediate access to the centre of São Pedro de Sintra and the historic centre of Sintra, being just a 10-minute drive from the famous beaches of Praia Grande and Praia das Maçãs, as well as Cascais and Estoril. In addition, it is 5 minutes from the A16 and A5 motorways, and 40 minutes from Lisbon Airport and the centre of the capital.
Incomparable opportunity!
This is an exceptional investment for anyone looking for a prestigious historic property, with the potential for a luxury development in one of Portugal’s most iconic areas.
Don’t miss the chance to explore the full potential of this extraordinary farm!
Video coming soon!
Contact
See Phone
Farm 14 Bedrooms
São Pedro de Sintra (São Pedro Penaferrim), S.Maria e S.Miguel, S.Martinho, S.Pedro Penaferrim, Distrito de Lisboa
Used · 1,567m²
With Swimming Pool
buy
9.000.000 €
16th-century estate with 5.52 hectares of land and 1567m2 of gross construction area, comprising an imposing palace-like house, swimming pool, and tennis court, in Monserrate, Sintra. With panoramic views from the Serra de Sintra to the sea, the house of Quinta de São Thiago has been skillfully preserved, maintaining its original style and the most characteristic ancient elements, such as the chapel dedicated to São Thiago or the access gallery adorned with Tuscan columns.
It consists of 14 bedrooms, several living and dining rooms, a library, and a chapel.
On the ground floor, there are three medieval vaults, two of which are ribbed and supported by stone cups. On the upper floor, two beautiful Renaissance vaults, one in the form of a circular dome and another with coffered ceilings.
In the basement, which has direct access to the pool, there is a ballroom connected to a bar and a pantry. Upon entering the main level, we are greeted by a central courtyard with its impressive centenary tank. This level consists of six distinct rooms with ancient stone floors, four bedrooms, an office, a well-equipped kitchen, as well as laundry facilities, a pantry, and bathrooms.
On the first floor, there are eight more bedrooms, two living rooms, a captivating library, the chapel, and the sacristy. In the attic, there are two additional bedrooms, a living room, and generous storage spaces.
Outside, there are extensive gardens, a swimming pool, and a tennis court.
This is a truly unique property that combines history, beauty, and functionality with a touch of charm and elegance.
It is located in an easily accessible area, a 9-minute drive from Colares, 10 minutes from the historic center of Sintra, 15 minutes from Praia Grande and Praia das Maçãs, and 25 minutes from the A16 and A5 highway access. It is also 45 minutes from Lisbon Airport and the center of Lisbon.
It consists of 14 bedrooms, several living and dining rooms, a library, and a chapel.
On the ground floor, there are three medieval vaults, two of which are ribbed and supported by stone cups. On the upper floor, two beautiful Renaissance vaults, one in the form of a circular dome and another with coffered ceilings.
In the basement, which has direct access to the pool, there is a ballroom connected to a bar and a pantry. Upon entering the main level, we are greeted by a central courtyard with its impressive centenary tank. This level consists of six distinct rooms with ancient stone floors, four bedrooms, an office, a well-equipped kitchen, as well as laundry facilities, a pantry, and bathrooms.
On the first floor, there are eight more bedrooms, two living rooms, a captivating library, the chapel, and the sacristy. In the attic, there are two additional bedrooms, a living room, and generous storage spaces.
Outside, there are extensive gardens, a swimming pool, and a tennis court.
This is a truly unique property that combines history, beauty, and functionality with a touch of charm and elegance.
It is located in an easily accessible area, a 9-minute drive from Colares, 10 minutes from the historic center of Sintra, 15 minutes from Praia Grande and Praia das Maçãs, and 25 minutes from the A16 and A5 highway access. It is also 45 minutes from Lisbon Airport and the center of Lisbon.
Contact
See Phone
Mansion 10 Bedrooms
Centro (São Martinho), S.Maria e S.Miguel, S.Martinho, S.Pedro Penaferrim, Sintra, Distrito de Lisboa
Used · 516m²
With Garage
buy
6.500.000 €
10-bedroom palace with 516 sqm of gross construction area, garden, and a view over the National Palace, located on a plot of land of 2,238 sqm in the historical center of Sintra village.
The estate is built on the terraces of the Serra and in the shadow of the Castle of the Moors, with a privileged view over the National Palace of Sintra. Within this estate, two villas are constructed, strategically placed at different levels. The upper villa is designed for the Marquês’s personal residence, while the lower villa is intended to accommodate his mother. The villa for the mother was named Casa Italiana because it was designed by a prestigious Italian architect, who created a project for a semi-circular building. Italian workers and artists were employed to paint the frescoes both on the exterior and interior. Around 1840, the estate was sold to an English family. Casa Italiana returned to the possession of the descendants of the Marquês’ mother, who was the daughter of the first Marquês of Pombal from her second marriage to D. Ernestina Wolfange. The Casa Italiana has a coat of arms painted on the ceiling of its entrance portico, with the Arms of the daughter - the Countess of Rio Maior - D. Amália de Carvalho Daun e Lorena de Saldanha Oliveira e Sousa. The coat of arms has an eagle with a key in its mouth, which comes from the Arms of the Daun family and symbolizes the story that the first Count of Daun was captured by a rival and imprisoned in a tower of a castle in Bohemia.
In the early 20th century, Casa Italiana was once again inhabited by the Saldanha family, who donated the upper villa as well as part of the estate to the Patriarchate of Lisbon and sold Casa Italiana to an English family. In December 1987, Casa Italiana was sold again and underwent restoration works for two years, both on the exterior and interior. At present, it is a private residence but with potential to be a boutique hotel or event space. It has a garage with eight parking spaces.
In the 19th century, the town of Sintra was a great inspiration for artists and writers of the Romantic movement, which attracted the nobility and bourgeoisie of the time, resulting in the construction of palaces, manor houses, and chalets. During this period, one of the most prestigious estates, ’Quinta do Saldanha,’ was built, which is part of the history of Sintra. The estate was commissioned in 1830 by the Marquês of Saldanha, maternal grandson of the Marquês of Pombal, the Prime Minister of King D. José.
The palaces and mansions of Sintra, which are the main attractions of the city, offer a unique view. Each one has its own story and embodies certain ideals. From the historical center of Sintra, you can take the road that leads to several impressive residences. However, there are three places that are simply impossible to pass without admiring them: the Pena Palace, the Vila Palace, and the Regaleira Estate. You can also indulge in typical pastries of Sintra, such as queijadas and travesseiros.
Located within a 5-minute driving distance from the International Schools of The American School in Portugal (TASIS) and Carlucci American International School of Lisbon (CAISL). It is also 5 minutes away from Quinta da Beloura, where you can find all kinds of commerce and services. Within a 5-minute driving distance from the Corte Inglês of Beloura, and 10 minutes from the main shopping centers CascaiShopping and Alegro Sintra. Easy access to IC19, A16, and just over 5 minutes from the access to A5. A few minutes away from the historical center of Sintra and 20 minutes from Lisbon and Humberto Delgado Airport.
The estate is built on the terraces of the Serra and in the shadow of the Castle of the Moors, with a privileged view over the National Palace of Sintra. Within this estate, two villas are constructed, strategically placed at different levels. The upper villa is designed for the Marquês’s personal residence, while the lower villa is intended to accommodate his mother. The villa for the mother was named Casa Italiana because it was designed by a prestigious Italian architect, who created a project for a semi-circular building. Italian workers and artists were employed to paint the frescoes both on the exterior and interior. Around 1840, the estate was sold to an English family. Casa Italiana returned to the possession of the descendants of the Marquês’ mother, who was the daughter of the first Marquês of Pombal from her second marriage to D. Ernestina Wolfange. The Casa Italiana has a coat of arms painted on the ceiling of its entrance portico, with the Arms of the daughter - the Countess of Rio Maior - D. Amália de Carvalho Daun e Lorena de Saldanha Oliveira e Sousa. The coat of arms has an eagle with a key in its mouth, which comes from the Arms of the Daun family and symbolizes the story that the first Count of Daun was captured by a rival and imprisoned in a tower of a castle in Bohemia.
In the early 20th century, Casa Italiana was once again inhabited by the Saldanha family, who donated the upper villa as well as part of the estate to the Patriarchate of Lisbon and sold Casa Italiana to an English family. In December 1987, Casa Italiana was sold again and underwent restoration works for two years, both on the exterior and interior. At present, it is a private residence but with potential to be a boutique hotel or event space. It has a garage with eight parking spaces.
In the 19th century, the town of Sintra was a great inspiration for artists and writers of the Romantic movement, which attracted the nobility and bourgeoisie of the time, resulting in the construction of palaces, manor houses, and chalets. During this period, one of the most prestigious estates, ’Quinta do Saldanha,’ was built, which is part of the history of Sintra. The estate was commissioned in 1830 by the Marquês of Saldanha, maternal grandson of the Marquês of Pombal, the Prime Minister of King D. José.
The palaces and mansions of Sintra, which are the main attractions of the city, offer a unique view. Each one has its own story and embodies certain ideals. From the historical center of Sintra, you can take the road that leads to several impressive residences. However, there are three places that are simply impossible to pass without admiring them: the Pena Palace, the Vila Palace, and the Regaleira Estate. You can also indulge in typical pastries of Sintra, such as queijadas and travesseiros.
Located within a 5-minute driving distance from the International Schools of The American School in Portugal (TASIS) and Carlucci American International School of Lisbon (CAISL). It is also 5 minutes away from Quinta da Beloura, where you can find all kinds of commerce and services. Within a 5-minute driving distance from the Corte Inglês of Beloura, and 10 minutes from the main shopping centers CascaiShopping and Alegro Sintra. Easy access to IC19, A16, and just over 5 minutes from the access to A5. A few minutes away from the historical center of Sintra and 20 minutes from Lisbon and Humberto Delgado Airport.
Contact
See Phone
Mansion 6 Bedrooms Triplex
Centro (São Pedro Penaferrim), S.Maria e S.Miguel, S.Martinho, S.Pedro Penaferrim, Sintra, Distrito de Lisboa
Used · 1,189m²
With Garage
buy
7.000.000 €
Near the Parish of São Martinho, in the old sintrense village, stands the ’Palace of ribafria’ (also known as Casa Pombal) built in 1534 by Gaspar Gonçalves, to whom in 1541 was granted the title of Lord of Ribafria.
This property remained in the possession of that family until 1727, the year it was acquired by the archpriest of the Holy Patriarchal Church, Paulo de Carvalho de Ataíde and who later bequeathed it to his nephew Sebastião Jose de Carvalho e Mello, Count of Oeiras and Marques de Pombal.
Inspired by the Renaissance style still marked by medieval tradition, this property was transformed by successive restorations, the result of different benefit campaigns.
Deep in the flanks of the mountains and the three bodies of buildings arranged in U, this property is distributed by a paradisiacal garden, overflowing with light overlooking the entire sintra mountain range and historical monuments such as pena palace and moorish castle and a panoramic view of the beaches and the sea.
From the entrance, an elegant lobby sets the tone of the house. Domed by warheads supported by a set of arches and center lines that are born from each angle is also ornamented by eardrums representing traditional medieval motifs and ’modern’ vault closures like this sun-shaped house. However, the most interesting aspect is the separation of the courtyard by two arches of perfect curves supported by very Italianized-style capitals with their vaults and mascharões.
Its interiors preserve all its richness and history, highlighting itself at the top of the dining room, a balcony, with lambril of Mudejar tiles and cover with ribbed vault, topped by three arcades, which overlap two medallions sporting busts carved in high relief and can be inserted by their plastic materialization, insert in the tradition of Nicolas Chanterene. ’French Nicholas’ to the center impose sums up a small circular fountain with central element in alabaster. The Manueline chapel is integrated into the building and has long been closed.
Two centuries later, following the earthquake of 1755, religious offices were celebrated here, since according to the accounts of the time the church of St. Martin situated opposite had been badly damaged. Since the house suffered damage to the owner at this time, the Marques de Pombal remade the façade.
The ’Palace of Ribafria’ is a historic house that represents the true treasure of the Portuguese Renaissance.
Ideal for a future museum in Sintra.
This property remained in the possession of that family until 1727, the year it was acquired by the archpriest of the Holy Patriarchal Church, Paulo de Carvalho de Ataíde and who later bequeathed it to his nephew Sebastião Jose de Carvalho e Mello, Count of Oeiras and Marques de Pombal.
Inspired by the Renaissance style still marked by medieval tradition, this property was transformed by successive restorations, the result of different benefit campaigns.
Deep in the flanks of the mountains and the three bodies of buildings arranged in U, this property is distributed by a paradisiacal garden, overflowing with light overlooking the entire sintra mountain range and historical monuments such as pena palace and moorish castle and a panoramic view of the beaches and the sea.
From the entrance, an elegant lobby sets the tone of the house. Domed by warheads supported by a set of arches and center lines that are born from each angle is also ornamented by eardrums representing traditional medieval motifs and ’modern’ vault closures like this sun-shaped house. However, the most interesting aspect is the separation of the courtyard by two arches of perfect curves supported by very Italianized-style capitals with their vaults and mascharões.
Its interiors preserve all its richness and history, highlighting itself at the top of the dining room, a balcony, with lambril of Mudejar tiles and cover with ribbed vault, topped by three arcades, which overlap two medallions sporting busts carved in high relief and can be inserted by their plastic materialization, insert in the tradition of Nicolas Chanterene. ’French Nicholas’ to the center impose sums up a small circular fountain with central element in alabaster. The Manueline chapel is integrated into the building and has long been closed.
Two centuries later, following the earthquake of 1755, religious offices were celebrated here, since according to the accounts of the time the church of St. Martin situated opposite had been badly damaged. Since the house suffered damage to the owner at this time, the Marques de Pombal remade the façade.
The ’Palace of Ribafria’ is a historic house that represents the true treasure of the Portuguese Renaissance.
Ideal for a future museum in Sintra.
Contact
See Phone
Farm
S.Maria e S.Miguel, S.Martinho, S.Pedro Penaferrim, Sintra, Distrito de Lisboa
Used · 20,000m²
buy
320.000 €
Quinta off-the-grid em Nafarros, Sintra
* Trata-se de um terreno rústico com cerca de 2 hectares (17360m2) com produçao agrícola
* A 10m da praia e do centro da Vila de Sintra, 30m de Lisboa.
* Fantástica vista 180º da Serra de Sintra
* Terreno com declive suave orientado a sul com grande exposição solar.
* School Bus convertido com cozinha toda equipada (electricidade e água)
* Anexo com sistema de painéis solares, arrumação e casa de banho biológica.
* Contentor convertido em atelier com copa, casa de banho seca, arrumação, salamandra e dois decks exteriores (um na cobertura)
* Diversas árvores de fruto (início de plantação de bosque de alimentos)
* Horta
* Plantação de lúpulo (para produção de cerveja)
* Ribeiro no limite sul
* Furo de água
* Infra-estrutura de electricidade e água pelo terreno (distribuição)
* 6x painéis solares + 20x baterias
* Parcialmente vedado
* Certificação MPB (tudo o que for produzido no terreno pode ser vendido com selo de modo de produção biológico)
* Possibilidade de construção de apoio agrícola.
Em relação ao lúpulo, foram plantados cerca de 250 pés de lúpulo.
Á (três)3 variedades plantadas (nugget, chinook, cascade), o que é de grande valia para os cervejeiros,
Off-the-grid quinta in Sintra for sale.
* Land: almost 2 hectares (17360m2)
* 10m from the beach and 30m from Lisbon
* Amazing 180º view for Serra Sintra
* Gentle south-facing slope with plenty of sun
* Converted School Bus with fully equipped kitchen (electricity and water)
* Cabin with solar system, toilet and tool storage
* Converted container with office, small kitchen, dry toilet, storage, fire stove and outside deck
* Fruit trees (beginning of forest garden planted)
* Vegetable garden
* Hops plantation (for beer production)
* Creek (south limit)
* Furo (water drill)
* Underneath electric and water infrastructure through the land.
* 6x Solar panels + 20x batteries
* Parcial fenced
* MPB certification (all that you produced, you can sell with organic farming label)
* Possibility to build (apoio agrícola / agricultural structure)
* Trata-se de um terreno rústico com cerca de 2 hectares (17360m2) com produçao agrícola
* A 10m da praia e do centro da Vila de Sintra, 30m de Lisboa.
* Fantástica vista 180º da Serra de Sintra
* Terreno com declive suave orientado a sul com grande exposição solar.
* School Bus convertido com cozinha toda equipada (electricidade e água)
* Anexo com sistema de painéis solares, arrumação e casa de banho biológica.
* Contentor convertido em atelier com copa, casa de banho seca, arrumação, salamandra e dois decks exteriores (um na cobertura)
* Diversas árvores de fruto (início de plantação de bosque de alimentos)
* Horta
* Plantação de lúpulo (para produção de cerveja)
* Ribeiro no limite sul
* Furo de água
* Infra-estrutura de electricidade e água pelo terreno (distribuição)
* 6x painéis solares + 20x baterias
* Parcialmente vedado
* Certificação MPB (tudo o que for produzido no terreno pode ser vendido com selo de modo de produção biológico)
* Possibilidade de construção de apoio agrícola.
Em relação ao lúpulo, foram plantados cerca de 250 pés de lúpulo.
Á (três)3 variedades plantadas (nugget, chinook, cascade), o que é de grande valia para os cervejeiros,
Off-the-grid quinta in Sintra for sale.
* Land: almost 2 hectares (17360m2)
* 10m from the beach and 30m from Lisbon
* Amazing 180º view for Serra Sintra
* Gentle south-facing slope with plenty of sun
* Converted School Bus with fully equipped kitchen (electricity and water)
* Cabin with solar system, toilet and tool storage
* Converted container with office, small kitchen, dry toilet, storage, fire stove and outside deck
* Fruit trees (beginning of forest garden planted)
* Vegetable garden
* Hops plantation (for beer production)
* Creek (south limit)
* Furo (water drill)
* Underneath electric and water infrastructure through the land.
* 6x Solar panels + 20x batteries
* Parcial fenced
* MPB certification (all that you produced, you can sell with organic farming label)
* Possibility to build (apoio agrícola / agricultural structure)
Contact
See Phone
Mansion 12 Bedrooms
S.Maria e S.Miguel, S.Martinho, S.Pedro Penaferrim, Sintra, Distrito de Lisboa
Used · 900m²
buy
7.400.000 €
(ref: (telefone) Seguindo um projecto datado de 1963, a Quinta Nova de S. Pedro - Sintra foi edificada durante a primeira metade da década de 60 e totalmente restaurada a meio da década de 80. Implantada numa área total de 35.000 m2 , o edifício principal tem uma área total de 900 m2 , repartidos por salões quartos e dependências de apoio. Possui ainda casa de caseiros, anexos para alojamento de animais, court de ténis, piscina, anexo de apoio à piscina, depósito de água abastecido por nascente natural, e vasta área de jardim e parque florestal dividida entre relvados e diversas espécies vegetais.
S. Pedro de Sintra, bem assim como a Vila de Sintra, foi desde sempre lugar de eleição, mercê dos seus Verões amenos e Invernos suaves, fruto do micro clima especifico provocado pelas condições naturais proporcionadas pela Serra de Sintra.
Património Classificado da Humanidade pela UNESCO, o Núcleo Histórico de Sintra, no qual a propriedade se insere, representa um cenário único no Mundo em termos de riqueza paisagística, justificada pela sua envolvente de grande beleza natural e arquitectónica denotando uma conjugação de traças em profunda harmonia com o meio natural envolvente; representando a Quinta Nova um exemplo claro desta situação. Apresentando uma traça com variados exemplos daquilo que é a arquitectura tradicional portuguesa, mas com uma profunda racionalidade na utilização dos espaços interiores.
Várias figuras ilustres, elegeram esta zona como um local de eleição, a titulo de referência, os Reis de Espanha, aquando do seu exílio, tinham em S. Pedro de Sintra um dos seus refúgios.
S. Pedro de Sintra, bem assim como a Vila de Sintra, foi desde sempre lugar de eleição, mercê dos seus Verões amenos e Invernos suaves, fruto do micro clima especifico provocado pelas condições naturais proporcionadas pela Serra de Sintra.
Património Classificado da Humanidade pela UNESCO, o Núcleo Histórico de Sintra, no qual a propriedade se insere, representa um cenário único no Mundo em termos de riqueza paisagística, justificada pela sua envolvente de grande beleza natural e arquitectónica denotando uma conjugação de traças em profunda harmonia com o meio natural envolvente; representando a Quinta Nova um exemplo claro desta situação. Apresentando uma traça com variados exemplos daquilo que é a arquitectura tradicional portuguesa, mas com uma profunda racionalidade na utilização dos espaços interiores.
Várias figuras ilustres, elegeram esta zona como um local de eleição, a titulo de referência, os Reis de Espanha, aquando do seu exílio, tinham em S. Pedro de Sintra um dos seus refúgios.
Contact
See Phone
Farm 3 Bedrooms Duplex
São João das Lampas e Terrugem, Sintra, Distrito de Lisboa
Used · 346m²
buy
995.000 €
Venda em conjunto de Quinta + lote de terreno Rústico
Quinta c/ Moradia V3 c/ piscina
Área total do terreno: 1.651 m² :
Área de implantação do edifício: 346,77 m² :
Área bruta de construção: 341,08 m² :
Área bruta dependente: 123,08 m² :
Área bruta privativa: 218 m² :
Área Descoberta: 1304,23 m²
Composto por;
Piso 0
Sala + cozinha em open space 48,70 m² equipado;
Lavanderia 3,92 m² equipado;
Sala de estar 17,75 m² com recuperador de calor;
Suíte 18,70m² c/ closet , WC suíte 3,90m² Base de duche, sanita e lavatório, aquecedor de toalhas;
2 quartos de 9,03 m² e 9,15 m², ambos c/ roupeiro;
Wc serviço 10,74 m² c/ lavatório duplo, banheira de hidromassagem, cabine hidromassagem, aquecedor de toalhas.
Piso 1
Sala 57,20 m² c/ closet, Terraço fechado em marquise 20,02 m²;
WC serviço 6,50 m² c/ Lavatório, banheira de hidromassagem, cabine de hidromassagem, aquecedor de toalhas
Aquecimentos elétricos individuais; estores elétricos, geridos por telefone; Vídeo vigilância.
Exterior;
Piscina de transbordo c/ jacuzzi, água aquecida, eliminada;
Jardim c/ rega automática programada;
Biblioteca + WC ’Telheiro’ 21,70 m²;
Sala 36,80 m² ’Arrumos’ ;
Garagem para 2 carros + Sala 69,40 m²;
Arrumos ’Canil’ 7,19 m²;
Cozinha equipada de apoio à piscina ’19,55m²;
Pergola;
WC c/ Sauna 12,88 m²;
Casa de motor 4 m²;
Furo
Portões automáticos de acesso aos veículos, Calçada Portuguesa nas zonas de circulação
Venda em conjunto com lote de terreno rústico Área total 840 m², junto à Quinta.
Quinta c/ Moradia V3 c/ piscina
Área total do terreno: 1.651 m² :
Área de implantação do edifício: 346,77 m² :
Área bruta de construção: 341,08 m² :
Área bruta dependente: 123,08 m² :
Área bruta privativa: 218 m² :
Área Descoberta: 1304,23 m²
Composto por;
Piso 0
Sala + cozinha em open space 48,70 m² equipado;
Lavanderia 3,92 m² equipado;
Sala de estar 17,75 m² com recuperador de calor;
Suíte 18,70m² c/ closet , WC suíte 3,90m² Base de duche, sanita e lavatório, aquecedor de toalhas;
2 quartos de 9,03 m² e 9,15 m², ambos c/ roupeiro;
Wc serviço 10,74 m² c/ lavatório duplo, banheira de hidromassagem, cabine hidromassagem, aquecedor de toalhas.
Piso 1
Sala 57,20 m² c/ closet, Terraço fechado em marquise 20,02 m²;
WC serviço 6,50 m² c/ Lavatório, banheira de hidromassagem, cabine de hidromassagem, aquecedor de toalhas
Aquecimentos elétricos individuais; estores elétricos, geridos por telefone; Vídeo vigilância.
Exterior;
Piscina de transbordo c/ jacuzzi, água aquecida, eliminada;
Jardim c/ rega automática programada;
Biblioteca + WC ’Telheiro’ 21,70 m²;
Sala 36,80 m² ’Arrumos’ ;
Garagem para 2 carros + Sala 69,40 m²;
Arrumos ’Canil’ 7,19 m²;
Cozinha equipada de apoio à piscina ’19,55m²;
Pergola;
WC c/ Sauna 12,88 m²;
Casa de motor 4 m²;
Furo
Portões automáticos de acesso aos veículos, Calçada Portuguesa nas zonas de circulação
Venda em conjunto com lote de terreno rústico Área total 840 m², junto à Quinta.
Contact
See Phone
Farm 3 Bedrooms Duplex
São João das Lampas e Terrugem, Sintra, Distrito de Lisboa
Used · 341m²
With Garage
buy
995.000 €
Farm with 3 bedroom villa with swimming pool sold together with a plot of rustic land contiguous to the area of the house with a total of 840m².
Floor 0
Living room with kitchen in open space equipped with all appliances.
Equipped laundry. On this floor we have a living room with wood burning stove.
Suite with a dressing room, toilet with shower, toilet, washbasin and towel warmer. The 2 bedrooms both have fitted wardrobes.
A guest toilet with an area of 10 m² with double sink, whirlpool bath, hydromassage cabin and towel warmer.
Floor 1
Living room with dressing room with an excellent area (57m²).
Enclosed terrace in sunroom with 20m², service toilet with washbasin, whirlpool bath, hydromassage cabin and towel warmer.
Individual electric heaters, electric shutters managed by telephone.
It has video surveillance.
Exterior
Overflow pool with heated water jacuzzi.
Garden with automatic programmed irrigation.
Library and a 22 m² ’Telheiro’ WC.
Room with 37m² for ’Storage’.
Garage for 2 cars plus a room with 70m².
Kennel with 7m².
Equipped kitchen to support the pool with 20 m², pergola and toilet with sauna 13 m².
Motor house 4 m² plus one borehole.
Automatic gates for access to vehicles, Portuguese pavement in the circulation areas.
CALL NOW and schedule an appointment with (url hidden)
We have excellent partnerships to provide you with the best offer of:
Mortgages.
Insurance
Budgets for works (total or partial).
Energy certification.
Count on us!
Floor 0
Living room with kitchen in open space equipped with all appliances.
Equipped laundry. On this floor we have a living room with wood burning stove.
Suite with a dressing room, toilet with shower, toilet, washbasin and towel warmer. The 2 bedrooms both have fitted wardrobes.
A guest toilet with an area of 10 m² with double sink, whirlpool bath, hydromassage cabin and towel warmer.
Floor 1
Living room with dressing room with an excellent area (57m²).
Enclosed terrace in sunroom with 20m², service toilet with washbasin, whirlpool bath, hydromassage cabin and towel warmer.
Individual electric heaters, electric shutters managed by telephone.
It has video surveillance.
Exterior
Overflow pool with heated water jacuzzi.
Garden with automatic programmed irrigation.
Library and a 22 m² ’Telheiro’ WC.
Room with 37m² for ’Storage’.
Garage for 2 cars plus a room with 70m².
Kennel with 7m².
Equipped kitchen to support the pool with 20 m², pergola and toilet with sauna 13 m².
Motor house 4 m² plus one borehole.
Automatic gates for access to vehicles, Portuguese pavement in the circulation areas.
CALL NOW and schedule an appointment with (url hidden)
We have excellent partnerships to provide you with the best offer of:
Mortgages.
Insurance
Budgets for works (total or partial).
Energy certification.
Count on us!
Contact
See Phone
Farm 3 Bedrooms
São João das Lampas e Terrugem, Sintra, Distrito de Lisboa
Used · 341m²
With Garage
buy
995.000 €
Quinta com moradia T3, dois pisos, com piscina vendida em conjunto com um lote de terreno rústico contiguo
á área da casa com um total de 840m².
Assim constituída:
Piso 0
Sala com cozinha em open space , cozinha equipada,
Zona de lavandaria , sala de estar com recuperador de calor.
Suíte com um closet, WC com base de duche, 2 quartos com roupeiros.
WC social ( 10 m² ) com lavatório duplo, banheira de hidromassagem, cabine hidromassagem
e aquecedor de toalhas.
Piso 1
Sala com closet com uma excelente área (57m²).
Terraço fechado em marquise com 20m², WC serviço com lavatório, banheira de hidromassagem,
cabine de hidromassagem e aquecedor de toalhas.
Aquecimentos elétricos individuais, estores eléctricos geridos por telefone.
Dispõe de vídeo vigilância.
Exterior
Piscina de transbordo com jacuzzi de água aquecida.
Jardim com rega automática programada.
Biblioteca e um WC ’Telheiro’ com 22 m².
Sala com 37m² para ’Arrumos’.
Garagem para 2 carros mais uma sala com 70m².
Canil com 7m².
Cozinha equipada de apoio à piscina com 20m², pérgola e WC com sauna 13 m².
Casa de motor 4 m² mais um furo.
Portões automáticos de acesso aos veículos, Calçada Portuguesa nas zonas de circulação.
Agende sua visita!
á área da casa com um total de 840m².
Assim constituída:
Piso 0
Sala com cozinha em open space , cozinha equipada,
Zona de lavandaria , sala de estar com recuperador de calor.
Suíte com um closet, WC com base de duche, 2 quartos com roupeiros.
WC social ( 10 m² ) com lavatório duplo, banheira de hidromassagem, cabine hidromassagem
e aquecedor de toalhas.
Piso 1
Sala com closet com uma excelente área (57m²).
Terraço fechado em marquise com 20m², WC serviço com lavatório, banheira de hidromassagem,
cabine de hidromassagem e aquecedor de toalhas.
Aquecimentos elétricos individuais, estores eléctricos geridos por telefone.
Dispõe de vídeo vigilância.
Exterior
Piscina de transbordo com jacuzzi de água aquecida.
Jardim com rega automática programada.
Biblioteca e um WC ’Telheiro’ com 22 m².
Sala com 37m² para ’Arrumos’.
Garagem para 2 carros mais uma sala com 70m².
Canil com 7m².
Cozinha equipada de apoio à piscina com 20m², pérgola e WC com sauna 13 m².
Casa de motor 4 m² mais um furo.
Portões automáticos de acesso aos veículos, Calçada Portuguesa nas zonas de circulação.
Agende sua visita!
Contact
See Phone
Cattle Ranch 3 Bedrooms
São João das Lampas e Terrugem, Sintra, Distrito de Lisboa
Used · 364m²
buy
995.000 €
VISITAS MARCADAS COM ANTECEDÊNCIA, O IMÓVEL ENCONTRAR SE OCUPADO
Venda em conjunto de Quinta + lote de terreno Rústico
Quinta c/ Moradia V3 c/ piscina
Área total do terreno: 1.651 m² : Área de implantação do edifício: 346,77 m² : Área bruta de construção: 341,08 m² : Área bruta dependente: 123,08 m² : Área bruta privativa: 218 m² : Área Descoberta: 1304,23 m²Composto;Piso 0Sala + cozinha em open space 48,70 m² equipado; Lavanderia 3,92 m² equipado; Sala de estar 17,75 m² com recuperador de calor; 3 Quartos, Suíte 18,70m² c/ closet , WC suíte 3,90m² Base de duche, sanita e lavatório, aquecedor de toalhas; 2 quartos de 9,03 m² e 9,15 m², ambos c/ roupeiro; Wc serviço 10,74 m² c/ lavatório duplo, banheira de hidromassagem, cabine hidromassagem, aquecedor de toalhas.Piso 1Sala 57,20 m² c/ closet, Terraço fechado em marquise 20,02 m²; WC serviço 6,50 m² c/ Lavatório, banheira de hidromassagem, cabine de hidromassagem, aquecedor de toalhasAquecimentos elétricos individuais; estores elétricos, geridos por telefone; Vídeo vigilância.Exterior;Piscina de transbordo c/ jacuzzi, água aquecida, eliminada; Jardim c/ rega automática programada; Biblioteca + WC ’Telheiro’ 21,70 m²; Sala 36,80 m² ’Arrumos’ ; Garagem para 2 carros + Sala 69,40 m²; Arrumos ’Canil’ 7,19 m²; Cozinha equipada de apoio à piscina ’19,55m²; Pergola; WC c/ Sauna 12,88 m²; Casa de motor 4 m²; FuroPortões automáticos de acesso aos veículos, Calçada Portuguesa nas zonas de circulaçãoVenda em conjunto com lote de terreno rústico Área total 840 m², junto à Quinta.
PPLX0128 Predimed Imobiliária, Mediação Imobiliária, Lda. Avenida Brasil 43, 12º Andar, 1700-062 Lisboa Licença AMI nº 22503 Pessoa Coletiva nº (telefone) Seguro Responsabilidade Civil: Nº de Apólice RC65379424 Fidelidade
Venda em conjunto de Quinta + lote de terreno Rústico
Quinta c/ Moradia V3 c/ piscina
Área total do terreno: 1.651 m² : Área de implantação do edifício: 346,77 m² : Área bruta de construção: 341,08 m² : Área bruta dependente: 123,08 m² : Área bruta privativa: 218 m² : Área Descoberta: 1304,23 m²Composto;Piso 0Sala + cozinha em open space 48,70 m² equipado; Lavanderia 3,92 m² equipado; Sala de estar 17,75 m² com recuperador de calor; 3 Quartos, Suíte 18,70m² c/ closet , WC suíte 3,90m² Base de duche, sanita e lavatório, aquecedor de toalhas; 2 quartos de 9,03 m² e 9,15 m², ambos c/ roupeiro; Wc serviço 10,74 m² c/ lavatório duplo, banheira de hidromassagem, cabine hidromassagem, aquecedor de toalhas.Piso 1Sala 57,20 m² c/ closet, Terraço fechado em marquise 20,02 m²; WC serviço 6,50 m² c/ Lavatório, banheira de hidromassagem, cabine de hidromassagem, aquecedor de toalhasAquecimentos elétricos individuais; estores elétricos, geridos por telefone; Vídeo vigilância.Exterior;Piscina de transbordo c/ jacuzzi, água aquecida, eliminada; Jardim c/ rega automática programada; Biblioteca + WC ’Telheiro’ 21,70 m²; Sala 36,80 m² ’Arrumos’ ; Garagem para 2 carros + Sala 69,40 m²; Arrumos ’Canil’ 7,19 m²; Cozinha equipada de apoio à piscina ’19,55m²; Pergola; WC c/ Sauna 12,88 m²; Casa de motor 4 m²; FuroPortões automáticos de acesso aos veículos, Calçada Portuguesa nas zonas de circulaçãoVenda em conjunto com lote de terreno rústico Área total 840 m², junto à Quinta.
PPLX0128 Predimed Imobiliária, Mediação Imobiliária, Lda. Avenida Brasil 43, 12º Andar, 1700-062 Lisboa Licença AMI nº 22503 Pessoa Coletiva nº (telefone) Seguro Responsabilidade Civil: Nº de Apólice RC65379424 Fidelidade
Contact
See Phone
Farm Studio
Queluz e Belas, Sintra, Distrito de Lisboa
Used · 579m²
buy
573.380 €
Quinta para venda a 573 380 €
Bem-vindo a esta excelente quinta de 4200 m2 e com uma área de implementação de 459 m2 situada em Carenque nos arredores de Belas.
Quinta com vários artigos urbanos para reconstrução com bastante espaço, boa localização situada em serra da Silveira freguesia Belas.
No centro desta propriedade magnífica, encontra-se a casa principal, uma residência para recuperação total com uma área bruta de construção de 310m2.
Marque já a sua visita!
;ID RE/MAX: (telefone)
Bem-vindo a esta excelente quinta de 4200 m2 e com uma área de implementação de 459 m2 situada em Carenque nos arredores de Belas.
Quinta com vários artigos urbanos para reconstrução com bastante espaço, boa localização situada em serra da Silveira freguesia Belas.
No centro desta propriedade magnífica, encontra-se a casa principal, uma residência para recuperação total com uma área bruta de construção de 310m2.
Marque já a sua visita!
;ID RE/MAX: (telefone)
Contact
See Phone
Farm 5 Bedrooms
Rio de Mouro, Sintra, Distrito de Lisboa
Used · 438m²
buy
850.000 €
(ref:C (telefone) Não perca esta oportunidade de investir numa quinta com 4.754m2 de terreno, versátil e bem localizada em Paiões - Sintra.
O imóvel em si necessita de obras de reabilitação total para torná-lo num espaço moderno e atrativo, mas o seu potencial de valorização é enorme.
Com um projeto bem pensado e executado, é possível transformar este imóvel no seu futuro lar, valorizando não só o próprio imóvel, mas também toda a zona envolvente através da construção de mais 7 moradias compostas por 2 pisos.
A quinta tem uma localização privilegiada, próximo de transportes públicos.
Agora estamos abertos de segunda a domingo, venha-nos visitar!
Casas São Paixões!
O imóvel em si necessita de obras de reabilitação total para torná-lo num espaço moderno e atrativo, mas o seu potencial de valorização é enorme.
Com um projeto bem pensado e executado, é possível transformar este imóvel no seu futuro lar, valorizando não só o próprio imóvel, mas também toda a zona envolvente através da construção de mais 7 moradias compostas por 2 pisos.
A quinta tem uma localização privilegiada, próximo de transportes públicos.
Agora estamos abertos de segunda a domingo, venha-nos visitar!
Casas São Paixões!
Contact
See Phone
Farm 10 Bedrooms
S.Maria e S.Miguel, S.Martinho, S.Pedro Penaferrim, Sintra, Distrito de Lisboa
Used · 858m²
With Swimming Pool
buy
7.400.000 €
The ’Quinta do Solar Botânico’, with a T10 house/manor house, is located next to the beautiful town of Sintra - classified as a UNESCO World Heritage Site - and has an area of around 35,000 square metres. It consists of a large house of 1,287 square metres, with rooms (lounges, living rooms and bedrooms) of palatial configuration, with beautiful ceilings and very refined and appreciable architecture. It dates back to the 20th century and belonged to national and foreign families and former owners of recognised social class.
The main house / manor house: On the ground floor there is a lounge with a fireplace, a library, a dining room with a fireplace, a hall (2), a guest toilet, a gym with a toilet and storage, a kitchen and pantry (2 separate rooms), a storage room, a pantry, a laundry room and a laundry room, a toilet and a terrace; On the 1st floor, there is a children’s playroom, 2 children’s bedrooms with a shared bathroom, a children’s suite, a hall, a suite with a bathroom, a suite with a dressing room and a bathroom, a vestibule, a master suite with views of Sintra Castle and the hilltop palace, a living room, a bedroom with a fireplace, a dressing room, a bathroom and storage. Terrace overlooking the gardens and balcony connecting to the terrace, also with incredible views of the Palacete and Sintra Castle. The house also has a service lift; in the basement, a garage for 4 cars with 2 toilets, storage area, boiler room, with direct access to the building; All the windows are in aluminium, with interior shutters in aluminium and wood.
The house is in need of some low and medium-level restoration and conservation work, especially in terms of interior and exterior painting, reframing some of its spaces and other very specific situations that need some minor repairs.
The Quinta also has a caretaker’s house, security throughout the house and a huge garden and forest made up of centenary and leafy trees throughout the property, a beautiful swimming pool, with a support house, canopy and toilet, surrounded by lawns, a tennis court and an artificial lake. The property is completely walled in stone and masonry. The farm has three independent entrances. It has a natural spring water mine and deposit. The land is equipped with an irrigation system throughout the property.
This is a property with a lot of privacy, with unique characteristics, to be the residential space for a large family, or, also, very suitable for the installation of a Boutique Hotel de Charme as already mentioned, framed in a region, which par excellence, is greatly endowed and dedicated to the daily reception of thousands of tourists from all over the world who visit it. (Ref. FG331)
The main house / manor house: On the ground floor there is a lounge with a fireplace, a library, a dining room with a fireplace, a hall (2), a guest toilet, a gym with a toilet and storage, a kitchen and pantry (2 separate rooms), a storage room, a pantry, a laundry room and a laundry room, a toilet and a terrace; On the 1st floor, there is a children’s playroom, 2 children’s bedrooms with a shared bathroom, a children’s suite, a hall, a suite with a bathroom, a suite with a dressing room and a bathroom, a vestibule, a master suite with views of Sintra Castle and the hilltop palace, a living room, a bedroom with a fireplace, a dressing room, a bathroom and storage. Terrace overlooking the gardens and balcony connecting to the terrace, also with incredible views of the Palacete and Sintra Castle. The house also has a service lift; in the basement, a garage for 4 cars with 2 toilets, storage area, boiler room, with direct access to the building; All the windows are in aluminium, with interior shutters in aluminium and wood.
The house is in need of some low and medium-level restoration and conservation work, especially in terms of interior and exterior painting, reframing some of its spaces and other very specific situations that need some minor repairs.
The Quinta also has a caretaker’s house, security throughout the house and a huge garden and forest made up of centenary and leafy trees throughout the property, a beautiful swimming pool, with a support house, canopy and toilet, surrounded by lawns, a tennis court and an artificial lake. The property is completely walled in stone and masonry. The farm has three independent entrances. It has a natural spring water mine and deposit. The land is equipped with an irrigation system throughout the property.
This is a property with a lot of privacy, with unique characteristics, to be the residential space for a large family, or, also, very suitable for the installation of a Boutique Hotel de Charme as already mentioned, framed in a region, which par excellence, is greatly endowed and dedicated to the daily reception of thousands of tourists from all over the world who visit it. (Ref. FG331)
Contact
See Phone
Farm
São Pedro de Sintra (São Pedro Penaferrim), S.Maria e S.Miguel, S.Martinho, S.Pedro Penaferrim, Distrito de Lisboa
Used · 900m²
With Garage
buy
7.400.000 €
Following a project dating from 1963, Quinta Nova de s. Pedro-Sintra was built during the first half of the Decade of 60 and fully restored in the middle of the Decade of 80. Deployed in a total area of 35,000 m2, the main building has a total area of 900 m2, distributed between halls and rooms support dependencies. It also has homemade House, attachments for accommodation of animals, tennis court, swimming pool, the pool attachment, water tank fueled by natural spring, and vast area of garden and forest park divided into lawns and several plant species.
S. Pedro de Sintra, as well as the town of Sintra, has always been a place of choice, its mild Summers and mild winters, fruit of specific micro climate caused by natural conditions offered by the Serra de Sintra.
Classified World Heritage by UNESCO, the historical core of Sintra, in which the property, represents a unique setting in the world in terms of wealth, justified by its surrounding landscape of great natural beauty and architectural denoting a combination of moths in deep harmony with the surrounding natural environment; representing the fifth New a clear example of this situation. Showing a moth with varied examples of traditional Portuguese architecture, but with a deep rationality in the use of interior spaces.
Several illustrious figures, elected the area as a location of choice, the title, the Kings of Spain, at the time of his exile, had in s. Pedro de Sintra one of its shelters.
S. Pedro de Sintra, as well as the town of Sintra, has always been a place of choice, its mild Summers and mild winters, fruit of specific micro climate caused by natural conditions offered by the Serra de Sintra.
Classified World Heritage by UNESCO, the historical core of Sintra, in which the property, represents a unique setting in the world in terms of wealth, justified by its surrounding landscape of great natural beauty and architectural denoting a combination of moths in deep harmony with the surrounding natural environment; representing the fifth New a clear example of this situation. Showing a moth with varied examples of traditional Portuguese architecture, but with a deep rationality in the use of interior spaces.
Several illustrious figures, elected the area as a location of choice, the title, the Kings of Spain, at the time of his exile, had in s. Pedro de Sintra one of its shelters.
Contact
See Phone
Cattle Ranch 3 Bedrooms
São João das Lampas e Terrugem, Sintra, Distrito de Lisboa
Used · 347m²
buy
995.000 €
Magnifica Quinta na freguesia de S.João das Lampas e Terrugem.
Com 1651 m2 de Terreno.
Vendida em Conjunto com Terreno Rústico com 840 m2(Encostado à Quinta).
Composta por 2 Pisos:
Piso 0:
Sala com Cozinha (49 m2) em Openspace Equipada,
Lavandaria (4 m2),
Sala de Estar(18 m2) Com Recuperador de Calor,
Hall de Quartos,
2 Quartos (10 m2+10 m2) Com Roupeiros,
Suíte Com Closet (19 m2 +4 m2),Casa de Banho com Base de Duche, Sanita e Lavatório,
Casa de Banho (11 m2) Com Lavatório Duplo, Banheira e Cabine, Ambas de Hidromassagem,
Piso 1:
Salão (58 m2) Com Closet (Neste Momento está a ser utilizado como Ginásio),
Com Terraço fechado em Marquise (21 m2), toda em Vidro Com Vista sobre a Quinta,
Casa de Banho Com Lavatório, Banheira e Cabine, ambas de Hidromassagem,
O imóvel dispõe ainda de:
Vidros Duplos, Estores Eléctricos geridos via telefone, Aquecimento Eléctrico Individual,
Video Vigilância.
Exterior:
Zona de Piscina:
Piscina com Água Aquecida de Transbordo (resguardo todo em pedra à volta) com Jacuzzi,
Casa de Banho (13 m2) com Sauna,
Telheiro (22m2) Onde pode ser utilizado Barbecue,
Linda Calçada Portuguesa nas zonas de circulação,
Pérgula,
Sala e Cozinha Equipada, (37 m2+20 m2)de Apoio ao Exterior,
Salão (70 m2),
Ambas as Salas com Escritórios,
Biblioteca Com Casa de Banho,
Garagem para 2 Viaturas,
Canil(8 m2),
Casa de Motor,
Jardim com Rega Automática programada,
Furo,
Portões Automáticos.
Fabulosa Quinta, para quem gosta de acordar ao som dos pássaros, e sentir o fantástico cheiro da Natureza.
Fica a cerca de 19 minutos das Praias,
Cerca de 14 minutos Comboio,
Escolas e Hipermercados a cerca de 25 minutos,
A 20 minutos da Ericeira.
Predimed Imobiliária, Mediação Imobiliária, Lda. Avenida Brasil 43, 12º Andar, 1700-062 Lisboa Licença AMI nº 22503 Pessoa Coletiva nº (telefone) Seguro Responsabilidade Civil: Nº de Apólice RC65379424 Fidelidade
Com 1651 m2 de Terreno.
Vendida em Conjunto com Terreno Rústico com 840 m2(Encostado à Quinta).
Composta por 2 Pisos:
Piso 0:
Sala com Cozinha (49 m2) em Openspace Equipada,
Lavandaria (4 m2),
Sala de Estar(18 m2) Com Recuperador de Calor,
Hall de Quartos,
2 Quartos (10 m2+10 m2) Com Roupeiros,
Suíte Com Closet (19 m2 +4 m2),Casa de Banho com Base de Duche, Sanita e Lavatório,
Casa de Banho (11 m2) Com Lavatório Duplo, Banheira e Cabine, Ambas de Hidromassagem,
Piso 1:
Salão (58 m2) Com Closet (Neste Momento está a ser utilizado como Ginásio),
Com Terraço fechado em Marquise (21 m2), toda em Vidro Com Vista sobre a Quinta,
Casa de Banho Com Lavatório, Banheira e Cabine, ambas de Hidromassagem,
O imóvel dispõe ainda de:
Vidros Duplos, Estores Eléctricos geridos via telefone, Aquecimento Eléctrico Individual,
Video Vigilância.
Exterior:
Zona de Piscina:
Piscina com Água Aquecida de Transbordo (resguardo todo em pedra à volta) com Jacuzzi,
Casa de Banho (13 m2) com Sauna,
Telheiro (22m2) Onde pode ser utilizado Barbecue,
Linda Calçada Portuguesa nas zonas de circulação,
Pérgula,
Sala e Cozinha Equipada, (37 m2+20 m2)de Apoio ao Exterior,
Salão (70 m2),
Ambas as Salas com Escritórios,
Biblioteca Com Casa de Banho,
Garagem para 2 Viaturas,
Canil(8 m2),
Casa de Motor,
Jardim com Rega Automática programada,
Furo,
Portões Automáticos.
Fabulosa Quinta, para quem gosta de acordar ao som dos pássaros, e sentir o fantástico cheiro da Natureza.
Fica a cerca de 19 minutos das Praias,
Cerca de 14 minutos Comboio,
Escolas e Hipermercados a cerca de 25 minutos,
A 20 minutos da Ericeira.
Predimed Imobiliária, Mediação Imobiliária, Lda. Avenida Brasil 43, 12º Andar, 1700-062 Lisboa Licença AMI nº 22503 Pessoa Coletiva nº (telefone) Seguro Responsabilidade Civil: Nº de Apólice RC65379424 Fidelidade
Contact
See Phone
Farm 8 Bedrooms
Ribeira de Sintra (São Martinho), S.Maria e S.Miguel, S.Martinho, S.Pedro Penaferrim, Distrito de Lisboa
Used · 550m²
With Garage
buy
1.980.000 €
Magnifica Quinta in Sintra 12 rooms, with 720m2 in building plot of land with 8,380 m2.
Fully equipped for housing, Rural tourism and events of diverse nature.
In the fantastic scenery of Sintra found this excellent property in Manor extremely quiet, with stunning view over the Serra de Sintra, 10 minutes from the historic centre of the village. A World Heritage Site.
Fully equipped for housing, Rural tourism and events of diverse nature.
In the fantastic scenery of Sintra found this excellent property in Manor extremely quiet, with stunning view over the Serra de Sintra, 10 minutes from the historic centre of the village. A World Heritage Site.
Contact
See Phone
Farm 3 Bedrooms
São João das Lampas e Terrugem, Sintra, Distrito de Lisboa
Used · 346m²
buy
995.000 €
Quinta com moradia T3 com piscina em Sintra.
Venda em conjunto de quinta + lote de terreno rústico com 840m2.
Moradia composta por:
Piso 0:
Sala + cozinha em Open Space;
Lavandaria;
Sala de estar com recuperador de calor;
3 Quartos, Suíte com closet, WC suíte com base de duche, sanita e lavatório, aquecedor de toalhas;
2 Quartos ambos com roupeiro; WC serviço com lavatório duplo, banheira de hidromassagem, cabine hidromassagem, aquecedor de toalhas.
Piso 1:
Sala com closet;
Terraço fechado em marquise;
WC serviço com lavatório, banheira de hidromassagem, cabine de hidromassagem, aquecedor de toalhas;
Aquecimentos elétricos individuais; estores elétricos, geridos por telefone; Vídeo vigilância.
Exterior:
Piscina de transbordo com jacuzzi, água aquecida;
Jardim com rega automática programada;
Biblioteca + WC ’Telheiro’;
Sala ’Arrumos’;
Garagem para 2 carros + Sala;
Arrumos ’Canil’;
Cozinha equipada de apoio à piscina;
Pérgola; WC com sauna;
Casa de motor;
Furo,
Portões automáticos de acesso aos veículos, Calçada Portuguesa nas zonas de circulação.
Venda em conjunto de quinta + lote de terreno rústico com 840m2.
Moradia composta por:
Piso 0:
Sala + cozinha em Open Space;
Lavandaria;
Sala de estar com recuperador de calor;
3 Quartos, Suíte com closet, WC suíte com base de duche, sanita e lavatório, aquecedor de toalhas;
2 Quartos ambos com roupeiro; WC serviço com lavatório duplo, banheira de hidromassagem, cabine hidromassagem, aquecedor de toalhas.
Piso 1:
Sala com closet;
Terraço fechado em marquise;
WC serviço com lavatório, banheira de hidromassagem, cabine de hidromassagem, aquecedor de toalhas;
Aquecimentos elétricos individuais; estores elétricos, geridos por telefone; Vídeo vigilância.
Exterior:
Piscina de transbordo com jacuzzi, água aquecida;
Jardim com rega automática programada;
Biblioteca + WC ’Telheiro’;
Sala ’Arrumos’;
Garagem para 2 carros + Sala;
Arrumos ’Canil’;
Cozinha equipada de apoio à piscina;
Pérgola; WC com sauna;
Casa de motor;
Furo,
Portões automáticos de acesso aos veículos, Calçada Portuguesa nas zonas de circulação.
Contact
See Phone
Farm 3 Bedrooms Duplex
São João das Lampas e Terrugem, Sintra, Distrito de Lisboa
Used · 218m²
With Garage
buy
995.000 €
Quinta c/Moradia T3 c/ piscina. Área total do terreno: 1.651m²; área de implantação do edifício: 346,77 m²; área bruta de construção: 341,08m²; área bruta dependente: 123,08m²; área bruta privativa: 218m² e área descoberta: 1304,23m².
Composto por:
Piso 0:
- Sala + cozinha em open space de 48,70m² equipado;
- Lavanderia 3,92m² equipado;
- Sala de estar de 17,75m² com recuperador de calor;
- 3 quartos, sendo um deles suíte de 18,70m² c/ closet, casa de banho suíte de 3,90m² c/base de duche, sanita e lavatório, aquecedor de toalhas; 2 quartos de 9,03m² e 9,15m², ambos c/ roupeiro;
- Casa de Banho de serviço de 10,74 m² c/ lavatório duplo, banheira de hidromassagem, cabine hidromassagem, aquecedor de toalhas.
Piso 1:
- Sala de 57,20 m² c/ closet;
- Terraço fechado em marquise de 20,02 m²;
- Casa de banho de serviço de 6,50 m² c/ lavatório, banheira de hidromassagem, cabine de hidromassagem, aquecedor de toalhas, aquecimentos elétricos individuais; estores elétricos, geridos por telefone; vídeo vigilância.
Exterior:
- Piscina de transbordo c/ jacuzzi, água aquecida;
- Jardim c/ rega automática programada;
- Biblioteca e WC;
- ’Telheiro’ de 21,70 m²;
- Sala de 36,80 m²;
- ’Arrumos’;
- Garagem para 2 carros + sala de 69,40 m²;
- Arrumos ’Canil’ de 7,19 m²;
- Cozinha equipada de apoio à piscina de 19,55m²;
- Pergola;
- WC c/ Sauna de 12,88m²;
- Casa de motor de 4 m²;
- Furo.
- Portões automáticos de acesso aos veículos e calçada portuguesa nas zonas de circulação.
Venda em conjunto com lote de terreno rústico com área total de 840m², junto à Quinta.
Venha visitar Prometo que vai gostar!
Composto por:
Piso 0:
- Sala + cozinha em open space de 48,70m² equipado;
- Lavanderia 3,92m² equipado;
- Sala de estar de 17,75m² com recuperador de calor;
- 3 quartos, sendo um deles suíte de 18,70m² c/ closet, casa de banho suíte de 3,90m² c/base de duche, sanita e lavatório, aquecedor de toalhas; 2 quartos de 9,03m² e 9,15m², ambos c/ roupeiro;
- Casa de Banho de serviço de 10,74 m² c/ lavatório duplo, banheira de hidromassagem, cabine hidromassagem, aquecedor de toalhas.
Piso 1:
- Sala de 57,20 m² c/ closet;
- Terraço fechado em marquise de 20,02 m²;
- Casa de banho de serviço de 6,50 m² c/ lavatório, banheira de hidromassagem, cabine de hidromassagem, aquecedor de toalhas, aquecimentos elétricos individuais; estores elétricos, geridos por telefone; vídeo vigilância.
Exterior:
- Piscina de transbordo c/ jacuzzi, água aquecida;
- Jardim c/ rega automática programada;
- Biblioteca e WC;
- ’Telheiro’ de 21,70 m²;
- Sala de 36,80 m²;
- ’Arrumos’;
- Garagem para 2 carros + sala de 69,40 m²;
- Arrumos ’Canil’ de 7,19 m²;
- Cozinha equipada de apoio à piscina de 19,55m²;
- Pergola;
- WC c/ Sauna de 12,88m²;
- Casa de motor de 4 m²;
- Furo.
- Portões automáticos de acesso aos veículos e calçada portuguesa nas zonas de circulação.
Venda em conjunto com lote de terreno rústico com área total de 840m², junto à Quinta.
Venha visitar Prometo que vai gostar!
Contact
See Phone
Farm Land 6 Bedrooms +2
Alto do Forte, Rio de Mouro, Sintra, Distrito de Lisboa
Used · 393m²
With Garage
buy
2.990.000 €
The history of this stunning estate started in the early 20th century.
The 6 hectares property comprises the manor which was completely remodeled in 1967 by the renowned architect Vassalo Rosa, with 7 habitable rooms, on 2 floors, with magnificent 18th century tile panels, a large kitchen, dining room and living room with assorted tiles, high decorated ceilings, 5 bedrooms and an office. The total area is 400 m2.
Another building (’caretakers house’) with 2 floors and 2 wings, includes on the top floor 5 divisions, two kitchens and two bathrooms. On the lower floor, there is a cellar / oven, storage for agricultural equipment and garage for 4 cars.
Near the main house there is also an atelier with a large kitchen area and two emblematic chimneys; animal shelter and well with water tank with mine. Backyard and refreshing garden with vegetable garden and lake for fishes.
The remaining area has numerous trees and pine trees, flanked by the Laje creek.
Very good sun exposure with panoramic views over the whole property.
This property was part of the scenario of the film ’The Guilt’ of António Vitorino de Almeida (1981).
Rural estate with very good quiet location, though close to commercial areas and good road access (IC 19, CREL and A16), near Lisbon, Oeiras and Cascais.
There is news of this area in the Middle Ages; documents from the15th century give us account of leases of agricultural land owned by residents of Rio de Mouro.
In the first half of the 20th century, Rio de Mouro was a quiet village in the municipality of Sintra known as a land of good waters and great air, which could still be characterized as a rural parish with its farmhouses, vineyards, olive groves and orchards.
The 6 hectares property comprises the manor which was completely remodeled in 1967 by the renowned architect Vassalo Rosa, with 7 habitable rooms, on 2 floors, with magnificent 18th century tile panels, a large kitchen, dining room and living room with assorted tiles, high decorated ceilings, 5 bedrooms and an office. The total area is 400 m2.
Another building (’caretakers house’) with 2 floors and 2 wings, includes on the top floor 5 divisions, two kitchens and two bathrooms. On the lower floor, there is a cellar / oven, storage for agricultural equipment and garage for 4 cars.
Near the main house there is also an atelier with a large kitchen area and two emblematic chimneys; animal shelter and well with water tank with mine. Backyard and refreshing garden with vegetable garden and lake for fishes.
The remaining area has numerous trees and pine trees, flanked by the Laje creek.
Very good sun exposure with panoramic views over the whole property.
This property was part of the scenario of the film ’The Guilt’ of António Vitorino de Almeida (1981).
Rural estate with very good quiet location, though close to commercial areas and good road access (IC 19, CREL and A16), near Lisbon, Oeiras and Cascais.
There is news of this area in the Middle Ages; documents from the15th century give us account of leases of agricultural land owned by residents of Rio de Mouro.
In the first half of the 20th century, Rio de Mouro was a quiet village in the municipality of Sintra known as a land of good waters and great air, which could still be characterized as a rural parish with its farmhouses, vineyards, olive groves and orchards.
Contact
See Phone
Farm 5 Bedrooms
Algueirão-Mem Martins, Sintra, Distrito de Lisboa
Used · 819m²
buy
2.300.000 €
Excellent property / Farm in Algueirão - Mem Martins
This property encompasses different matrix items, which will be sold globally.
Its composition is distributed by its main house of almost secular architecture and its dependencies, with a total of 563 m2 of useful area and inserted in a plot of 1,650 m2.
It encompasses yet another mixed area of urban nature with 256 m2 of built area and a rustic area with a land area of 5,616 m2, making a total of 5,872 m2 of land area.
Considering the sum of land of its various articles, the property as a whole has 7,522 m2.
Its rustic area of land of 5,616 m2 is liable to be converted into an urban area according to the information collected, but always with the exception of a better confirmation with the CMS, allowing new buildings in this area and whether they are of a residential nature or for purposes of commercial activity, make the property with an excellent development potential exponentially valuing its value.
The main villa of the property, with all its large living area and with its emblematic architecture of its area and its time, make it an important landmark in the property.
The property has buildings with monthly income, derived from the commercial lease that is in force in these spaces.
Located near the access to expressways, local commerce, services and schools.
The set of this property, presents to be an excellent real estate investment, because it presents a possibility and a diversity of exploitation of the same that makes it quite profitable in the most varied levels.
This property encompasses different matrix items, which will be sold globally.
Its composition is distributed by its main house of almost secular architecture and its dependencies, with a total of 563 m2 of useful area and inserted in a plot of 1,650 m2.
It encompasses yet another mixed area of urban nature with 256 m2 of built area and a rustic area with a land area of 5,616 m2, making a total of 5,872 m2 of land area.
Considering the sum of land of its various articles, the property as a whole has 7,522 m2.
Its rustic area of land of 5,616 m2 is liable to be converted into an urban area according to the information collected, but always with the exception of a better confirmation with the CMS, allowing new buildings in this area and whether they are of a residential nature or for purposes of commercial activity, make the property with an excellent development potential exponentially valuing its value.
The main villa of the property, with all its large living area and with its emblematic architecture of its area and its time, make it an important landmark in the property.
The property has buildings with monthly income, derived from the commercial lease that is in force in these spaces.
Located near the access to expressways, local commerce, services and schools.
The set of this property, presents to be an excellent real estate investment, because it presents a possibility and a diversity of exploitation of the same that makes it quite profitable in the most varied levels.
Contact
See Phone
Farm 3 Bedrooms
Terrugem, São João das Lampas e Terrugem, Sintra, Distrito de Lisboa
Used · 218m²
buy
995.000 €
Quinta c/ Moradia V3 c/ piscina, Terrugem, Sintra
Vendida em conjunto com 1 lote de terreno rústico de 840 m² ( anexo à quinta )
Descrição:
Piso 0:
Sala + cozinha em open-space de 48,70 m² equipado;
Lavanderia de 3,92 m² equipado;
Sala de estar de17,75 m² com recuperador de calor;
3 Quartos, sendo: 1 Suíte de18,70m² c/ closet , Casa de Banho suíte 3,90m² completa ( Base de duche, sanita e lavatório) c/ aquecedor de toalhas; outros 2 quartos de 9,03 m² e 9,15 m², ambos c/ roupeiro;
Casa de banho social completa de10,74 m² ( c/ lavatório duplo, banheira de hidromassagem, cabine hidromassagem e aquecedor de toalhas.
Piso 1
Sala de 57,20 m² c/ closet:
Terraço fechado em marquise de 20,02 m²;
Casa de banho de serviço completa de 6,50 m² ( c/ Lavatório, banheira de hidromassagem, cabine de hidromassagem e aquecedor de toalhas ).
Temos em todos os espaços do imóvel Aquecimento elétricos individual, estores eléctricos, geridos por telefone e vídeo vigilância.
No exterior dispomos de:
Piscina de transbordo c/ jacuzzi, água aquecida, eliminada;
Jardim c/ rega automática programada;
Biblioteca + Casa de banho ’Telheiro’ de 21,70 m²;
Sala de 36,80 m² ;
Garagem para 2 carros + Sala 69,40 m²;
Arrumos / Cani de 7,19 m²;
Cozinha equipada ( apoio à piscina ) de19,55m²;
Pérgola;
Casa de banho c/ Sauna de 12,88 m²;
Casa das Maquinas de 4,00 m²;
Furo de água.
Os Portões para acesso dos veículos à propriedade são automáticos de acesso aos veículos e na zona de circulação o pavimento é Calçada Portuguesa.
Venda em conjunto com lote de terreno rústico Área total 840 m², junto à Quinta.
Para mais informações ou agendar a sua visita, ligue-nos para os números indicados no anuncio.
A Magnificat dispõe de um serviço de qualidade e competente no Imobiliário.
Vendida em conjunto com 1 lote de terreno rústico de 840 m² ( anexo à quinta )
Descrição:
Piso 0:
Sala + cozinha em open-space de 48,70 m² equipado;
Lavanderia de 3,92 m² equipado;
Sala de estar de17,75 m² com recuperador de calor;
3 Quartos, sendo: 1 Suíte de18,70m² c/ closet , Casa de Banho suíte 3,90m² completa ( Base de duche, sanita e lavatório) c/ aquecedor de toalhas; outros 2 quartos de 9,03 m² e 9,15 m², ambos c/ roupeiro;
Casa de banho social completa de10,74 m² ( c/ lavatório duplo, banheira de hidromassagem, cabine hidromassagem e aquecedor de toalhas.
Piso 1
Sala de 57,20 m² c/ closet:
Terraço fechado em marquise de 20,02 m²;
Casa de banho de serviço completa de 6,50 m² ( c/ Lavatório, banheira de hidromassagem, cabine de hidromassagem e aquecedor de toalhas ).
Temos em todos os espaços do imóvel Aquecimento elétricos individual, estores eléctricos, geridos por telefone e vídeo vigilância.
No exterior dispomos de:
Piscina de transbordo c/ jacuzzi, água aquecida, eliminada;
Jardim c/ rega automática programada;
Biblioteca + Casa de banho ’Telheiro’ de 21,70 m²;
Sala de 36,80 m² ;
Garagem para 2 carros + Sala 69,40 m²;
Arrumos / Cani de 7,19 m²;
Cozinha equipada ( apoio à piscina ) de19,55m²;
Pérgola;
Casa de banho c/ Sauna de 12,88 m²;
Casa das Maquinas de 4,00 m²;
Furo de água.
Os Portões para acesso dos veículos à propriedade são automáticos de acesso aos veículos e na zona de circulação o pavimento é Calçada Portuguesa.
Venda em conjunto com lote de terreno rústico Área total 840 m², junto à Quinta.
Para mais informações ou agendar a sua visita, ligue-nos para os números indicados no anuncio.
A Magnificat dispõe de um serviço de qualidade e competente no Imobiliário.
Contact
See Phone
Farm 3 Bedrooms
Seixal (São João das Lampas), São João das Lampas e Terrugem, Sintra, Distrito de Lisboa
Used · 700m²
With Garage
buy
995.000 €
Farm with villa and swimming pool
Total land area: 1,651 m²: Building implantation area: 346.77 m²: Gross construction area: 341.08 m²: Dependent gross area: 123.08 m²: Gross private area: 218 m²: Uncovered area: 1304.23 m²
Composed by:
Floor 0:
Living room with kitchen in open space equipped
Living room with fireplace
3 Bedrooms
Space with walk-in closet
Toilet w/ Whirlpool Cabin and Towel Warmer
Floor 1:
Living room
Toilet w/ Whirlpool Cabin and Towel Warmer
Closed terrace with sunroom
Individual electric heaters; electric shutters; video surveillance.
Exterior:
Overflow pool with Jacuzzi, heated, illuminated water
Garden with programmable automatic watering
Library w/ WC
Living room
Garage for 2 Cars
Kitchen equipped to support the pool
Storage (kennel)
Pergola
WC with sauna
1 Water Borehole
Automatic vehicle access gates
Circulation area in Portuguese cobblestone
NOTE: Sale together with a plot of rustic land next to the farm, total area: 840m².
Total land area: 1,651 m²: Building implantation area: 346.77 m²: Gross construction area: 341.08 m²: Dependent gross area: 123.08 m²: Gross private area: 218 m²: Uncovered area: 1304.23 m²
Composed by:
Floor 0:
Living room with kitchen in open space equipped
Living room with fireplace
3 Bedrooms
Space with walk-in closet
Toilet w/ Whirlpool Cabin and Towel Warmer
Floor 1:
Living room
Toilet w/ Whirlpool Cabin and Towel Warmer
Closed terrace with sunroom
Individual electric heaters; electric shutters; video surveillance.
Exterior:
Overflow pool with Jacuzzi, heated, illuminated water
Garden with programmable automatic watering
Library w/ WC
Living room
Garage for 2 Cars
Kitchen equipped to support the pool
Storage (kennel)
Pergola
WC with sauna
1 Water Borehole
Automatic vehicle access gates
Circulation area in Portuguese cobblestone
NOTE: Sale together with a plot of rustic land next to the farm, total area: 840m².
Contact
See Phone
Cattle Ranch 3 Bedrooms
São João das Lampas e Terrugem, Sintra, Distrito de Lisboa
Used · 199m²
With Swimming Pool
buy
995.000 €
Propriedade localizada na Terrugem, Sintra.
Agendamento de visitas a partir de dia 16 de Outubro de 2023.
Possui moradia de dois pisos com piscina, inserida em lote de terreno com uma área total de 1.651 m2 e a ser vendida em conjunto com lote de terreno rústico, com uma área total de 840 m2, junto à quinta.
No piso do rés do chão podemos encontrar a sala e a cozinha equipada em open space (48,70 m2), uma lavanderia equipada (3,92 m2), sala de estar (17,75 m2), os 3 quartos sendo um deles suíte com closet (18,70 m2 e WC 3,90 m2) e os outros dois possuindo roupeiros embutidos (9,03 m2 e 9,15 m2). Temos também um WC de serviço (10,74 m2) com lavatório duplo, banheira de hidromassagem e aquecedor de toalhas.
No primeiro piso encontramos uma sala com closet (57,20 m2), terraço fechado em marquise (20,02 m2) e um WC de serviço com banheira de hidromassagem, cabine de hidromassagem e aquecedor de toalhas.
Esta moradia está equipada com aquecimentos elétricos individuais, estores elétricos geridos por telefone e sistema de videovigilância.
Na zona exterior temos uma piscina de transbordo com jacuzzi, água aquecida, eliminada, com uma cozinha equipada de apoio à área de lazer exterior (19,55 m2), pérgula, WC com sauna (12.88 m2 ), biblioteca (21,70 m2), sala (36,80 m2) considerada como zona de arrumos.
O jardim tem rega automática programada, furo e casa de motor (4 m2). Calçada portuguesa nas zonas de circulação.
Possui um espaço para canil (7,19 m2).
Garagem para 2 viaturas, com portões automáticos de acesso aos veículos, sala (69,40 m2).
Venha visitar, agende hoje mesmo!
Predimed Imobiliária, Mediação Imobiliária, Lda. Avenida Brasil 43, 12º Andar, 1700-062 Lisboa Licença AMI nº 22503 Pessoa Coletiva nº (telefone) Seguro Responsabilidade Civil: Nº de Apólice RC65379424 Fidelidade
Agendamento de visitas a partir de dia 16 de Outubro de 2023.
Possui moradia de dois pisos com piscina, inserida em lote de terreno com uma área total de 1.651 m2 e a ser vendida em conjunto com lote de terreno rústico, com uma área total de 840 m2, junto à quinta.
No piso do rés do chão podemos encontrar a sala e a cozinha equipada em open space (48,70 m2), uma lavanderia equipada (3,92 m2), sala de estar (17,75 m2), os 3 quartos sendo um deles suíte com closet (18,70 m2 e WC 3,90 m2) e os outros dois possuindo roupeiros embutidos (9,03 m2 e 9,15 m2). Temos também um WC de serviço (10,74 m2) com lavatório duplo, banheira de hidromassagem e aquecedor de toalhas.
No primeiro piso encontramos uma sala com closet (57,20 m2), terraço fechado em marquise (20,02 m2) e um WC de serviço com banheira de hidromassagem, cabine de hidromassagem e aquecedor de toalhas.
Esta moradia está equipada com aquecimentos elétricos individuais, estores elétricos geridos por telefone e sistema de videovigilância.
Na zona exterior temos uma piscina de transbordo com jacuzzi, água aquecida, eliminada, com uma cozinha equipada de apoio à área de lazer exterior (19,55 m2), pérgula, WC com sauna (12.88 m2 ), biblioteca (21,70 m2), sala (36,80 m2) considerada como zona de arrumos.
O jardim tem rega automática programada, furo e casa de motor (4 m2). Calçada portuguesa nas zonas de circulação.
Possui um espaço para canil (7,19 m2).
Garagem para 2 viaturas, com portões automáticos de acesso aos veículos, sala (69,40 m2).
Venha visitar, agende hoje mesmo!
Predimed Imobiliária, Mediação Imobiliária, Lda. Avenida Brasil 43, 12º Andar, 1700-062 Lisboa Licença AMI nº 22503 Pessoa Coletiva nº (telefone) Seguro Responsabilidade Civil: Nº de Apólice RC65379424 Fidelidade
Contact
See Phone
See more Farms and Estates Used, for Sale, in Sintra
Bedrooms
Zones
Can’t find the property you’re looking for?
