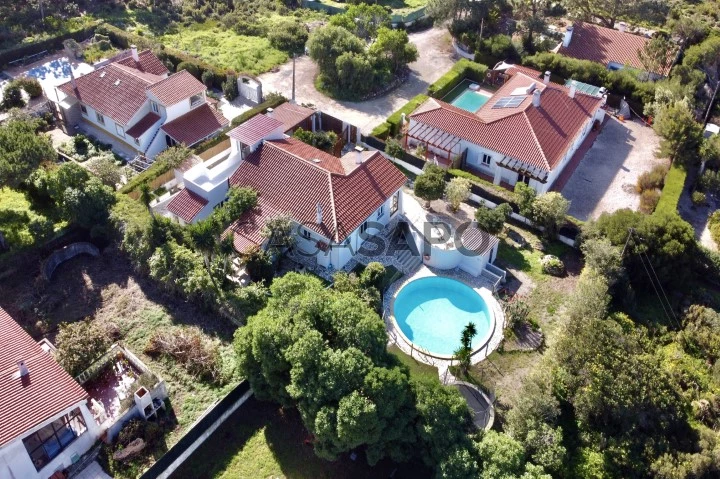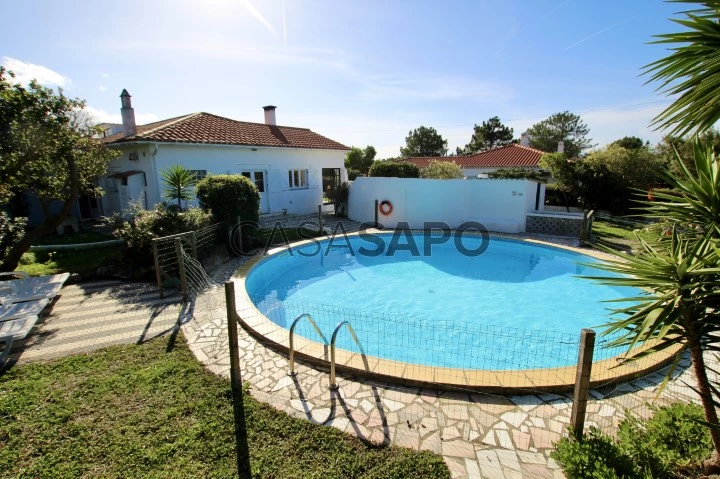64 Photos
Virtual Tour
360° Photo
Video
Blueprint
Logotypes
Brochure
PDF Brochure
House 3 Bedrooms for buy in Aljezur
Aljezur, Distrito de Faro
buy
549.000 €
Share
A truly wonderful villa on a no-through road in a very quiet neighbourhood. The property is filled with Algarvian charm and offers tons of potential due to its layout and numerous annexes. As you enter the plot you’ll notice a sizable, well-established garden with lots of privacy and hidden corners.
The property consists of a main house and many annexes that provide extremely flexible living space for a large family with multiple generations or as an excellent rental business.
The plot is fully fenced and each element of the property has independant access and privacy from one another.
MAIN HOUSE
The main house currently has an AL licence and offers spacious and bright accommodation with a large living room with fireplace, separate kitchen and laundry area, 2 family bathrooms and 3 double bedrooms.
ANNEXES
Studio
A studio apartment with a kitchenette and an ensuite is situated at the back of the main house. The apartment has independant access and a private covered terrace.
Communal kitchen/diner
Located at the back of the plot is a detached building with an open-plan kitchen and an archway connecting to a small dining area. This services the wood cabins and pool area
Communal Shower room
Located at the back of the main house and accessed via the garden is a large shower room to service the wood cabins and pool area.
Converted garage
Downstairs - Independant access through double doors leading to a studio apartment with a large room with wood stove and an open plan kitchen and shower room.
Upstairs - external stairs to front door leading to a large room with a balcony to the front overlooking the cul-de-sac and a terrace to the back overlooking the garden. Large separate loft space with skylights.
Wooden cabins
There are two cabins when you first enter the plot on the right side.. Each cabin has a spacious room that can be used independently but there is also an interconnecting door between them.
All elements of the property have direct access to either private dining terraces, the garden, BBQ area or the swimming pool. The garden offers a peaceful private oasis to enjoy the sunshine and nature.
A fantastic opportunity to purchase a very versatile property in Vale da Telha with great potential to create a large family home or a successful rental business.
PROPERTY DETAILS AT A GLANCE
House with 137m2 - Plot size 930m2 - Built in 1985
PARTICULAR POINTS TO NOTE
Unique round shaped Swimming Pool
Exceptionally quiet location within the urbanisation
No passing cars
Mature garden
Various independent annexes
Main 3 bed house with AL Rental Licence
5 minutes drive to Monte Clérigo and Arrifana beaches
Borehouse
Irrigation system linked to the borehole
LOCATION
Located on the western coast of the Algarve and nestled within the Vicentina Natural Park, Vale da Telha is a sought after destination for young families, surfers, and nature lovers alike. The area is popular due to its unspoiled rugged coastline, clean beaches, temperate weather, and natural environment. The beaches of Arrifana and Monte Clérigo are 5-10 minutes by car. The area offers an array of restaurants, cafes, and 2 mini-supermarkets on its doorstep. The town of Aljezur is 10 minutes by car and has everything for day-to-day living including a health centre and a state school. To further enhance the education offer, there is Aljezur International School and Story Forest. Faro airport is conveniently located 1 hour 15 minutes by car.
The property consists of a main house and many annexes that provide extremely flexible living space for a large family with multiple generations or as an excellent rental business.
The plot is fully fenced and each element of the property has independant access and privacy from one another.
MAIN HOUSE
The main house currently has an AL licence and offers spacious and bright accommodation with a large living room with fireplace, separate kitchen and laundry area, 2 family bathrooms and 3 double bedrooms.
ANNEXES
Studio
A studio apartment with a kitchenette and an ensuite is situated at the back of the main house. The apartment has independant access and a private covered terrace.
Communal kitchen/diner
Located at the back of the plot is a detached building with an open-plan kitchen and an archway connecting to a small dining area. This services the wood cabins and pool area
Communal Shower room
Located at the back of the main house and accessed via the garden is a large shower room to service the wood cabins and pool area.
Converted garage
Downstairs - Independant access through double doors leading to a studio apartment with a large room with wood stove and an open plan kitchen and shower room.
Upstairs - external stairs to front door leading to a large room with a balcony to the front overlooking the cul-de-sac and a terrace to the back overlooking the garden. Large separate loft space with skylights.
Wooden cabins
There are two cabins when you first enter the plot on the right side.. Each cabin has a spacious room that can be used independently but there is also an interconnecting door between them.
All elements of the property have direct access to either private dining terraces, the garden, BBQ area or the swimming pool. The garden offers a peaceful private oasis to enjoy the sunshine and nature.
A fantastic opportunity to purchase a very versatile property in Vale da Telha with great potential to create a large family home or a successful rental business.
PROPERTY DETAILS AT A GLANCE
House with 137m2 - Plot size 930m2 - Built in 1985
PARTICULAR POINTS TO NOTE
Unique round shaped Swimming Pool
Exceptionally quiet location within the urbanisation
No passing cars
Mature garden
Various independent annexes
Main 3 bed house with AL Rental Licence
5 minutes drive to Monte Clérigo and Arrifana beaches
Borehouse
Irrigation system linked to the borehole
LOCATION
Located on the western coast of the Algarve and nestled within the Vicentina Natural Park, Vale da Telha is a sought after destination for young families, surfers, and nature lovers alike. The area is popular due to its unspoiled rugged coastline, clean beaches, temperate weather, and natural environment. The beaches of Arrifana and Monte Clérigo are 5-10 minutes by car. The area offers an array of restaurants, cafes, and 2 mini-supermarkets on its doorstep. The town of Aljezur is 10 minutes by car and has everything for day-to-day living including a health centre and a state school. To further enhance the education offer, there is Aljezur International School and Story Forest. Faro airport is conveniently located 1 hour 15 minutes by car.
See more
Property information
Condition
Used
Floor area
137m²
Serial Number
CasaSAPO_M-0191
Energy Certification
D
Views
1,691
Clicks
56
Published in
more than a month
Approximate location - House 3 Bedrooms in the parish of Aljezur, Aljezur
Characteristics
Bathroom (s): 2
Total bedroom(s): 3
Attic
Estate Agent

Cosmos - Mediação Imobiliária, Lda
Real Estate License (AMI): 14750
Cosmos - Mediação Imobiliária, Lda
Address
Largo do Mercado, Loja 3, Aljezur
Serial Number
CasaSAPO_M-0191
Open hours
Segunda a Sexta (fim de semana com marcação)
09:30h - 17:30h
09:30h - 17:30h































































