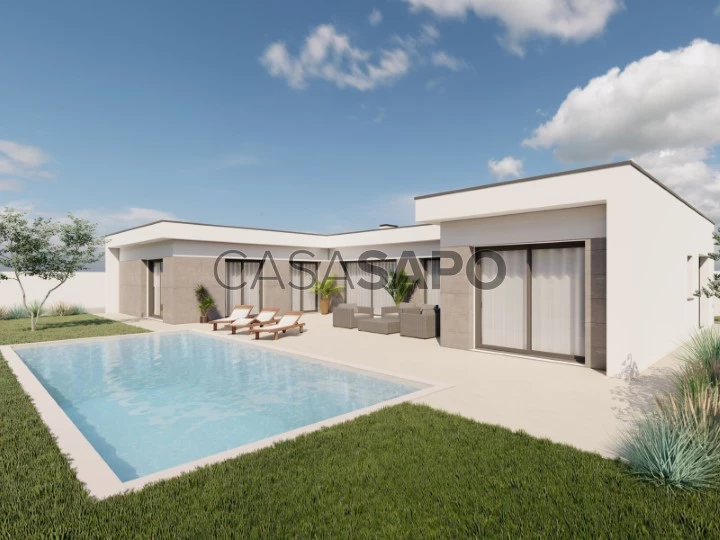10 Photos
Virtual Tour
360° Photo
Video
Blueprints
Logotypes
Brochure
PDF Brochure
House 3 Bedrooms for buy in Caldas da Rainha
Nadadouro, Caldas da Rainha, Distrito de Leiria
buy
460.000 €
Share
Do you want to buy a house to your liking?
Living between the beach and the city?
Need an office to work in?
Do you value having outdoor space?
This could be your new home!
The project includes two independent houses with different floor plans, implemented in plots of 630 and 750 m².
House with generous areas, comprising:
- Entrance hall
- Kitchen and living room in open space
-laundry
- Social bathroom
- Three bedrooms with built-in wardrobes (one en-suite with walk-in closet)
-office
- Shared bathroom
- Garage with charging point for electric cars
-swimming pool.
Features and equipment:
- windows and doors in aluminium or white PVC, with thermal cut-out and double glazing
- White electric blinds with thermal insulation
- Solar panels with 300 litre tank, with electric heating system
- Pre-installation of air conditioning and central vacuum
- plasterboard false ceilings and brick walls, covered with stucco
- Recessed LED lights and exterior lighting
- doors, wardrobes, kitchen, sanitary ware and bathroom furniture, floors and tiles of the client’s choice
- Laundry room with marble stone countertops
- Molanos stone or marble sills
- terrace between the house and the swimming pool on ceramic floor
- Area around the house and car access in cement pavé
- Tile on some facades of the house
- Outdoor space ready to be landscaped
- Block walls
- Gates made of iron, metallized with electrical pre-installation for motor
- Swimming pool with chlorine treatment, lighting, lined with liner and edge with moleanos stone.
It is possible to visit other villas under construction and already completed, to see the quality of construction, materials and finishes.
In Nadadouro you have everything to live with quality of life: minimarket, cafes, restaurants, garden school and 1st cycle school, post office, sailing school, sports hall, fitness park, football field, etc.
You can contemplate the beautiful Óbidos Lagoon, appreciate a great diversity of water birds, explore trails in the middle of nature, hike by the lagoon and practice sailing, canoeing, windsurfing, paddle boarding, among others.
Enjoy the beach of Foz do Arelho, where you can choose between the lagoon and the sea, walk on the walkways, enjoy the view of Berlengas Island and enjoy the sunset.
Here you live 5 minutes from the motorway, 8 km from Caldas da Rainha and 1 hour from Lisbon.
Don’t miss this opportunity, book your visit now!
Living between the beach and the city?
Need an office to work in?
Do you value having outdoor space?
This could be your new home!
The project includes two independent houses with different floor plans, implemented in plots of 630 and 750 m².
House with generous areas, comprising:
- Entrance hall
- Kitchen and living room in open space
-laundry
- Social bathroom
- Three bedrooms with built-in wardrobes (one en-suite with walk-in closet)
-office
- Shared bathroom
- Garage with charging point for electric cars
-swimming pool.
Features and equipment:
- windows and doors in aluminium or white PVC, with thermal cut-out and double glazing
- White electric blinds with thermal insulation
- Solar panels with 300 litre tank, with electric heating system
- Pre-installation of air conditioning and central vacuum
- plasterboard false ceilings and brick walls, covered with stucco
- Recessed LED lights and exterior lighting
- doors, wardrobes, kitchen, sanitary ware and bathroom furniture, floors and tiles of the client’s choice
- Laundry room with marble stone countertops
- Molanos stone or marble sills
- terrace between the house and the swimming pool on ceramic floor
- Area around the house and car access in cement pavé
- Tile on some facades of the house
- Outdoor space ready to be landscaped
- Block walls
- Gates made of iron, metallized with electrical pre-installation for motor
- Swimming pool with chlorine treatment, lighting, lined with liner and edge with moleanos stone.
It is possible to visit other villas under construction and already completed, to see the quality of construction, materials and finishes.
In Nadadouro you have everything to live with quality of life: minimarket, cafes, restaurants, garden school and 1st cycle school, post office, sailing school, sports hall, fitness park, football field, etc.
You can contemplate the beautiful Óbidos Lagoon, appreciate a great diversity of water birds, explore trails in the middle of nature, hike by the lagoon and practice sailing, canoeing, windsurfing, paddle boarding, among others.
Enjoy the beach of Foz do Arelho, where you can choose between the lagoon and the sea, walk on the walkways, enjoy the view of Berlengas Island and enjoy the sunset.
Here you live 5 minutes from the motorway, 8 km from Caldas da Rainha and 1 hour from Lisbon.
Don’t miss this opportunity, book your visit now!
See more
Property information
Condition
In project
Net area
162m²
Floor area
194m²
Serial Number
CasaSAPO_4025
Energy Certification
A+
Views
168
Clicks
4
Published in
03/07/2024
Location - House 3 Bedrooms in the parish of Nadadouro, Caldas da Rainha
Characteristics
Guest bathroom: 1
Shared Bathroom: 1
En-suite Bathroom: 1
Bathroom (s): 3
Closet
Kitchen(s): 1
Office(s): 1
Entrance Hall
Bedrooms Hall
Laundry Room: 1
Open Space
Living Room (s): 1
Suite (s): 1
Total bedroom(s): 3
Balconies
Estate Agent

Cityground Consulting, Lda
Real Estate License (AMI): 14860
Cityground Consulting, Lda
Address
R. dos Jerónimos, 44 A
Serial Number
CasaSAPO_4025
Open hours
2ªf a 6ªf
9h30-18h30
9h30-18h30
Site









