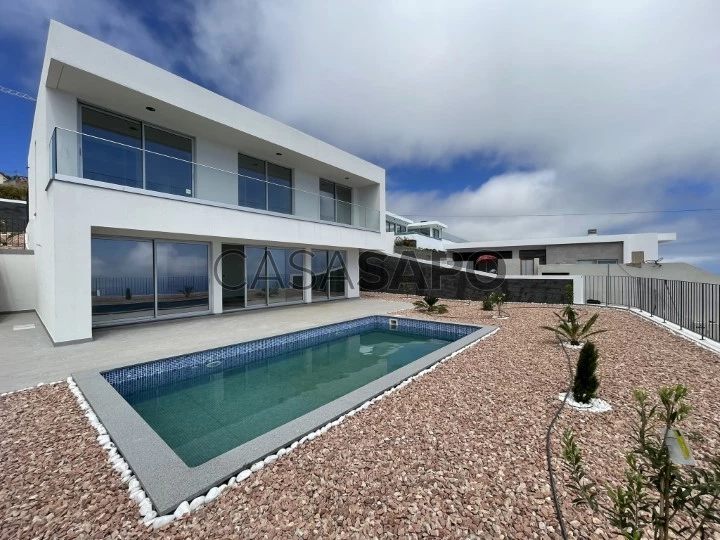32 Photos
Virtual Tour
360° Photo
Video
Blueprints
Logotypes
Brochure
PDF Brochure
House 3 Bedrooms for buy in Calheta (Madeira)
Jardim Pelado, Prazeres, Calheta (Madeira), Ilha da Madeira
buy
750.000 €
Share
3 bedroom villa located in Prazeres under construction, is integrated in an area of luxury developments.
Currently under construction, this modern two-storey, three-bedroom property has been meticulously designed to make the most of its sunny location in Jardim Pelado, Prazeres. Featuring a swimming pool and superb, uninterrupted sea views, this villa offers ample internal spaces, with a functional and welcoming design.
It maintains good standards of construction, quality materials and finishes that characterise the neighbouring properties already completed.
Downstairs there is an open plan kitchen, laundry, bathroom, living room and south/west facing porch with pool and sea views.
On the upper floor, there are 3 bedrooms, one of them en suite with private bathroom, a bathroom to serve the other two bedrooms and a south-facing balcony.
Outside it has a garden, swimming pool and parking space for two cars, automatic gate.
This villa will be ready to be delivered in April 2024.
It is located in a quiet dead-end residential area, in Jardim Pelado, just 10 minutes from the centre of Calheta and 40 minutes from Funchal by the highway.
The name of this parish ’Prazeres’ comes from a small church dedicated to Our Lady of the Snows, built in the locality long before the creation of the parish.
Next to the Jardim do Atlântico hotel there is the Assomadouro Viewpoint (535m) overlooking the parishes of Jardim do Mar and Paúl do Mar.
In this parish are located the levadas of Ribeiro de Inês, Ribeira do Batel and Ribeira da Lombada.
Here you can visit the Prazeres Pedagogical Farm, which houses various animals, some exotic, and a garden with medicinal and aromatic plants. This farm has an area of 3,900 m2 and is located on the land adjacent to the Parish Church of Nossa Senhora das Neves.
Don’t miss this magnificent investment opportunity, come and see this Villa!
The information provided, although accurate, is for informational purposes only and cannot be considered binding, and may be subject to change.
Currently under construction, this modern two-storey, three-bedroom property has been meticulously designed to make the most of its sunny location in Jardim Pelado, Prazeres. Featuring a swimming pool and superb, uninterrupted sea views, this villa offers ample internal spaces, with a functional and welcoming design.
It maintains good standards of construction, quality materials and finishes that characterise the neighbouring properties already completed.
Downstairs there is an open plan kitchen, laundry, bathroom, living room and south/west facing porch with pool and sea views.
On the upper floor, there are 3 bedrooms, one of them en suite with private bathroom, a bathroom to serve the other two bedrooms and a south-facing balcony.
Outside it has a garden, swimming pool and parking space for two cars, automatic gate.
This villa will be ready to be delivered in April 2024.
It is located in a quiet dead-end residential area, in Jardim Pelado, just 10 minutes from the centre of Calheta and 40 minutes from Funchal by the highway.
The name of this parish ’Prazeres’ comes from a small church dedicated to Our Lady of the Snows, built in the locality long before the creation of the parish.
Next to the Jardim do Atlântico hotel there is the Assomadouro Viewpoint (535m) overlooking the parishes of Jardim do Mar and Paúl do Mar.
In this parish are located the levadas of Ribeiro de Inês, Ribeira do Batel and Ribeira da Lombada.
Here you can visit the Prazeres Pedagogical Farm, which houses various animals, some exotic, and a garden with medicinal and aromatic plants. This farm has an area of 3,900 m2 and is located on the land adjacent to the Parish Church of Nossa Senhora das Neves.
Don’t miss this magnificent investment opportunity, come and see this Villa!
The information provided, although accurate, is for informational purposes only and cannot be considered binding, and may be subject to change.
See more
Property information
Net area
140m²
Floor area
170m²
Construction year
2024
Serial Number
CasaSAPO_HH_1934MD24
Energy Certification
A
Views
1,900
Clicks
21
Published in
more than a month
Approximate location - House 3 Bedrooms in the parish of Prazeres, Calheta (Madeira)
Characteristics
Bathroom (s): 3
Living Room (s): 1
Total bedroom(s): 3
En-suite Bathroom: 1
Closet
Drinks cabinet
Corridor
Kitchen(s)
Pantry
Office(s)
Entrance Hall
Bedrooms Hall
Laundry Room
Open Space
Dining Room (s)
Suite (s): 1
Balconies
Estate Agent

HiHome
Real Estate License (AMI): 12570
Futuro à Escolha, LDA































