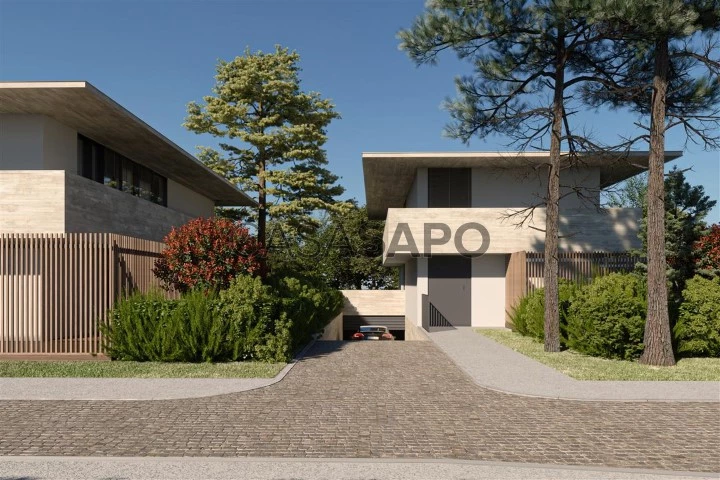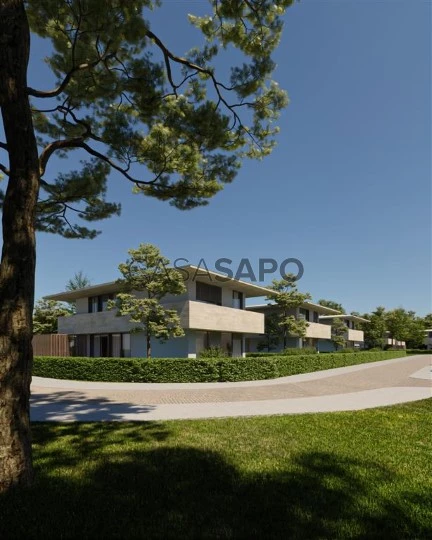18 Photos
Virtual Tour
360° Photo
Video
Blueprint
Logotypes
Brochure
PDF Brochure
House 3 Bedrooms Duplex for buy in Cascais
Cascais e Estoril, Distrito de Lisboa
buy
2.350.000 €
Share
New 3 bedroom villa, gross floor area of 176 sqm, garden and private swimming pool, solar panels, set in the SandWoods luxury gated community, in Cascais, Lisbon.
The Sandwoods gated community is set on a landscaped area 88,000 sqm, with only 23,000 sqm dedicated to residential areas. The premium amenities include a communal swimming pool close to the apartment building, a tennis court, basketball court, children’s playground and close to 2km of footpaths immersed in nature, overlooking the sea and framed by the picturesque hills of Sintra. Considering sustainability, the development has also ensured that all the villas and communal areas have rainwater reservoir for the irrigation system.
Located in a prime area, a few minutes from Guincho beach, 4.5 km from Cascais and 30 km from Lisbon, close to two 18-hole golf courses, this development combines proximity to the major urban centres with the embracing serenity of nature.
SandWoods invites you to reinvent a more sustainable lifestyle, in an exclusive residential proposal in harmony with nature.
The Sandwoods gated community is set on a landscaped area 88,000 sqm, with only 23,000 sqm dedicated to residential areas. The premium amenities include a communal swimming pool close to the apartment building, a tennis court, basketball court, children’s playground and close to 2km of footpaths immersed in nature, overlooking the sea and framed by the picturesque hills of Sintra. Considering sustainability, the development has also ensured that all the villas and communal areas have rainwater reservoir for the irrigation system.
Located in a prime area, a few minutes from Guincho beach, 4.5 km from Cascais and 30 km from Lisbon, close to two 18-hole golf courses, this development combines proximity to the major urban centres with the embracing serenity of nature.
SandWoods invites you to reinvent a more sustainable lifestyle, in an exclusive residential proposal in harmony with nature.
See more
Property information
Condition
New
Floor area
176m²
Serial Number
CasaSAPO_78975
Energy Certification
A+
Views
3,851
Clicks
71
Published in
more than a month
Location - House 3 Bedrooms Duplex in the parish of Cascais e Estoril, Cascais
Characteristics
Guest bathroom: 1
Bathroom (s): 1
Kitchen(s): 1
Entrance Hall: 1
Laundry Room: 1
Living Room (s): 1
Estate Agent

JLL Residential
Real Estate License (AMI): 479
Cobertura – Sociedade de Mediação Imobiliária, S.A.

















