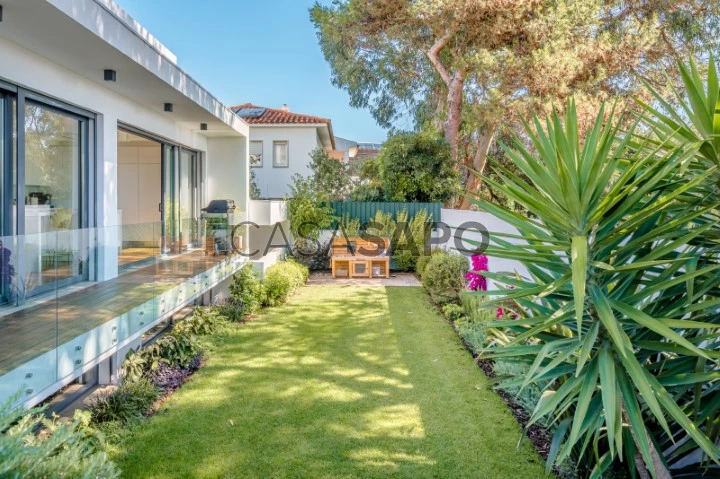33 Photos
Virtual Tour
360° Photo
Video
Blueprint
Logotypes
Brochure
PDF Brochure
House 3 Bedrooms +1 for buy in Cascais
Birre, Cascais e Estoril, Distrito de Lisboa
buy
3.190.000 €
Share
3+1-bedroom villa with a pool and 372 sqm of gross construction area, on a 600 square meter plot of land, with a closed garage for 2 cars. It is located on a quiet street in Birre, Cascais.
The villa was designed by architect Antônio Vidigal and is spread over 3 suites, basement, ground floor, and 1st floor. It features air conditioning, a fully equipped kitchen, a video intercom system with cameras, and electric shutters. The heated pool has solar and photovoltaic panels, with high-quality finishes, and a landscaped garden.
The 1st floor consists of a dining room, a living room with access to the pool area, a 26 square meter pool, an open plan kitchen, a guest bathroom, and a suite. The 2nd floor has two suites with a balcony. The basement includes a living room and open space with natural lighting, an office, a full bathroom, a laundry room, and a storage room. An additional modification that is possible is to add another bedroom in the basement.
Located within a 5-minute walking distance from Quinta da Marinha and Quinta da Marinha Health Club. Within a 10-minute drive from Guincho Beach, CUF Cascais Hospital, Casa da Guia Shopping Center, Guia Lighthouse, Boca do Inferno, Cascais train station, Cascais center, Alcoitão School of Health Sciences, Park International School - Cascais, St. George’s School, Santo António International School (SAIS), Externato Nossa Senhora do Rosário, and Amor de Deus College.
It is also a 20-minute drive from the International Schools The American School in Portugal (TASIS) and Carlucci American International School of Lisbon (CAISL), both in Beloura, Deutsche Schule Lissabon (German School), and St. Julian’s School. Easy access to the Marginal road, the A5 highway, and 30 minutes from Lisbon and Humberto Delgado Airport.
The villa was designed by architect Antônio Vidigal and is spread over 3 suites, basement, ground floor, and 1st floor. It features air conditioning, a fully equipped kitchen, a video intercom system with cameras, and electric shutters. The heated pool has solar and photovoltaic panels, with high-quality finishes, and a landscaped garden.
The 1st floor consists of a dining room, a living room with access to the pool area, a 26 square meter pool, an open plan kitchen, a guest bathroom, and a suite. The 2nd floor has two suites with a balcony. The basement includes a living room and open space with natural lighting, an office, a full bathroom, a laundry room, and a storage room. An additional modification that is possible is to add another bedroom in the basement.
Located within a 5-minute walking distance from Quinta da Marinha and Quinta da Marinha Health Club. Within a 10-minute drive from Guincho Beach, CUF Cascais Hospital, Casa da Guia Shopping Center, Guia Lighthouse, Boca do Inferno, Cascais train station, Cascais center, Alcoitão School of Health Sciences, Park International School - Cascais, St. George’s School, Santo António International School (SAIS), Externato Nossa Senhora do Rosário, and Amor de Deus College.
It is also a 20-minute drive from the International Schools The American School in Portugal (TASIS) and Carlucci American International School of Lisbon (CAISL), both in Beloura, Deutsche Schule Lissabon (German School), and St. Julian’s School. Easy access to the Marginal road, the A5 highway, and 30 minutes from Lisbon and Humberto Delgado Airport.
See more
Property information
Condition
Used
Net area
224m²
Floor area
372m²
Serial Number
CasaSAPO_81824
Energy Certification
B-
Views
300
Clicks
7
Published in
more than a month
Location - House 3 Bedrooms +1 in the parish of Cascais e Estoril, Cascais
Characteristics
Bathroom (s): 5
Total bedroom(s): 3
En-suite Bathroom
Basement
Corridor
Kitchen(s)
Entrance Hall
Bedrooms Hall
Half bath
Open Space
Other Room (s)
Living Room (s): 3
Suite (s)
Total interior bedroom(s): 1
Estate Agent

JLL Residential
Real Estate License (AMI): 479
Cobertura – Sociedade de Mediação Imobiliária, S.A.
































