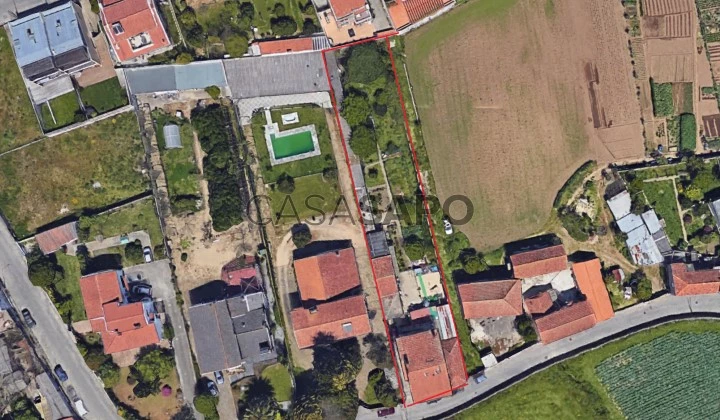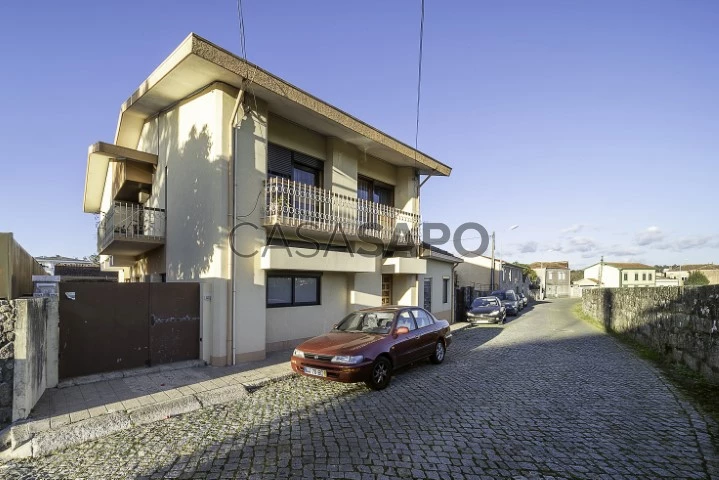25 Photos
Virtual Tour
360° Photo
Video
Blueprint
Logotypes
Brochure
PDF Brochure
House for buy in Maia
Centro (Gueifães), Cidade da Maia, Distrito do Porto
buy
460.000 €
Share
House located next to the center of Gueifães, on Rua Joaquim Carlos da Silva, City of Maia, in an extremely quiet residential area, 3km from the Municipality of Maia and 5 minutes from the entrance of the highway.
Property inserted in land with 1249m2, with 15 meters of façade and about 85 meters deep.
The villa has a license to use 1971, the main building is 2 floors, with independent entrances to the ground floor and to the first floor, has 230m2, divided by a house with 3 bedrooms, 2 rooms, 1 kitchen, 2 full wc’s, 2 offices, 1 terrace, 3 balconies, 1 pantry and 1 space for commerce (transformed into a room with 50m2).
In the outdoor space you will find access to the garage, a garage with 14m2, an annex with 48m2 (transformed into housing), a terrace with about 100m2 and a plot (garden) with about 800m2.
The house underwent an intervention 4 years ago and was all covered in bonnet.
This furniture is ideal for families who privilege a large house with a huge outdoor space, for those who want a housing with commerce or for those looking for a villa that is easy to convert into 2 floors villa.
If you want to know this villa in more detail, you can open our virtual visit or alternatively contact our consultant Bruno Brás.
An exclusive Route of Houses ***
Brisas Cordiais has evolved to a new level in the demanding real estate market, in search of excellence and the path of perfection.
From now on, the real estate mediation sector will be much stronger.
ROUTE OF THE HOUSES your new brand of trust by Cordiais Brisas.
We’ve added value!
We’re stronger!
We are a young and innovative company, licensed by the Institute of Public Markets of Real Estate and Construction - IMPIC - AMI 14394.
The real estate consultants that are part of our team, are qualified specialists in the real estate sector, namely investments, business opportunities, in the sale and resale of all types of real estate.
We aim to offer our clients a professional, confidential and friendly service, with quality and effective advice throughout the purchase and sale process.
On the Route of Your Dream House!
Property inserted in land with 1249m2, with 15 meters of façade and about 85 meters deep.
The villa has a license to use 1971, the main building is 2 floors, with independent entrances to the ground floor and to the first floor, has 230m2, divided by a house with 3 bedrooms, 2 rooms, 1 kitchen, 2 full wc’s, 2 offices, 1 terrace, 3 balconies, 1 pantry and 1 space for commerce (transformed into a room with 50m2).
In the outdoor space you will find access to the garage, a garage with 14m2, an annex with 48m2 (transformed into housing), a terrace with about 100m2 and a plot (garden) with about 800m2.
The house underwent an intervention 4 years ago and was all covered in bonnet.
This furniture is ideal for families who privilege a large house with a huge outdoor space, for those who want a housing with commerce or for those looking for a villa that is easy to convert into 2 floors villa.
If you want to know this villa in more detail, you can open our virtual visit or alternatively contact our consultant Bruno Brás.
An exclusive Route of Houses ***
Brisas Cordiais has evolved to a new level in the demanding real estate market, in search of excellence and the path of perfection.
From now on, the real estate mediation sector will be much stronger.
ROUTE OF THE HOUSES your new brand of trust by Cordiais Brisas.
We’ve added value!
We’re stronger!
We are a young and innovative company, licensed by the Institute of Public Markets of Real Estate and Construction - IMPIC - AMI 14394.
The real estate consultants that are part of our team, are qualified specialists in the real estate sector, namely investments, business opportunities, in the sale and resale of all types of real estate.
We aim to offer our clients a professional, confidential and friendly service, with quality and effective advice throughout the purchase and sale process.
On the Route of Your Dream House!
See more
Property information
Condition
Used
Net area
230m²
Floor area
300m²
Construction year
1971
License of Occupancy
116
Serial Number
CasaSAPO_CAS_554
Energy Certification
D
Views
10,912
Clicks
174
Published in
more than a month
Location - House in the parish of Cidade da Maia, Maia
Characteristics
Guest bathroom
Corridor
Kitchen(s): 1
Office (s): 2
Entrance Hall
Living Room (s): 2
Estate Agent

Rota das Casas
Real Estate License (AMI): 14394
Brisas Cordiais Mediação Imobiliária Lda
Address
Rua Augusto Simões 505, 3º Sala "O"
Serial Number
CasaSAPO_CAS_554
























