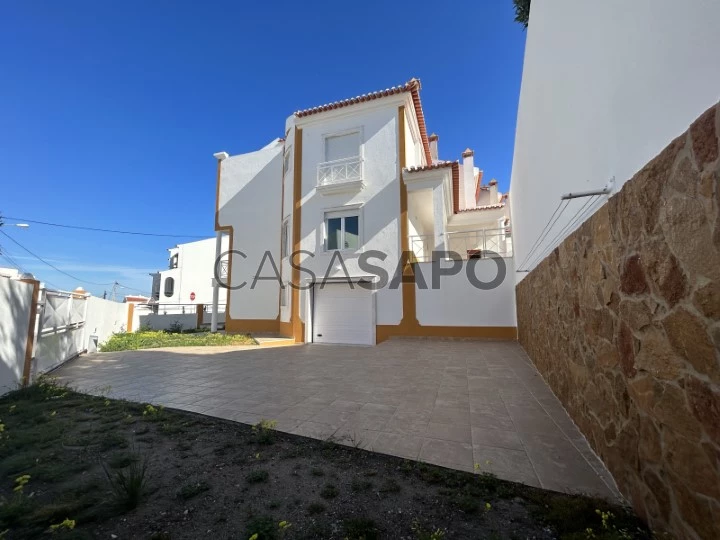57 Photos
Virtual Tour
360° Photo
Video
Blueprint
Logotypes
Brochure
PDF Brochure
House 3 Bedrooms +1 for buy in Mafra
Centro , Ericeira, Mafra, Distrito de Lisboa
buy
650.000 €
Share
(IN THE PURCHASE WE OFFER THE DEED)
Excellent semi-detached villa totally RENOVATED, located in the center of Ericeira in a very quiet area and about 300 meters from the beach, with good sun exposure.
Composed as follows:
1st floor with 1 bedroom, living room, kitchen, toilet service and pantry. Access to large terrace with a great barbecue.
2nd floor with 2 bedrooms with sea view and wardrobes, toilet and suite with balcony.
Villa with modern finishes, false ceilings with recessed led light, central vacuum, double glazed windows and electric shutters.
Ground floor:
With garage for 3 cars, bathroom service and office, storage area and access to the interior, in the garden extrior, gate of the electric entrance.
Book your visit now - we are close to you!
Excellent semi-detached villa totally RENOVATED, located in the center of Ericeira in a very quiet area and about 300 meters from the beach, with good sun exposure.
Composed as follows:
1st floor with 1 bedroom, living room, kitchen, toilet service and pantry. Access to large terrace with a great barbecue.
2nd floor with 2 bedrooms with sea view and wardrobes, toilet and suite with balcony.
Villa with modern finishes, false ceilings with recessed led light, central vacuum, double glazed windows and electric shutters.
Ground floor:
With garage for 3 cars, bathroom service and office, storage area and access to the interior, in the garden extrior, gate of the electric entrance.
Book your visit now - we are close to you!
See more
Property information
Condition
Used
Net area
140m²
Floor area
220m²
Construction year
2009
Serial Number
CasaSAPO_K&R - 210
Energy Certification
C
Views
14,947
Clicks
148
Published in
more than a month
Approximate location - House 3 Bedrooms +1 in the parish of Ericeira, Mafra
Characteristics
Porch: 1
Bedrooms Hall
Number of floors: 3
Living Room (s)
Total bedroom(s): 3
En-suite Bathroom
Bathroom (s): 4
Corridor
Kitchen(s)
Pantry: 1
Office(s)
Entrance Hall: 1
Suite (s): 1
Balconies: 2
Total interior bedroom(s): 1
Estate Agent

Koshman & Ramos Imobiliária Lda
Real Estate License (AMI): 18349
Address
Rua Bispo Targa, nº 8, RC
A-dos-Cunhados
A-dos-Cunhados
Serial Number
CasaSAPO_K&R - 210
























































