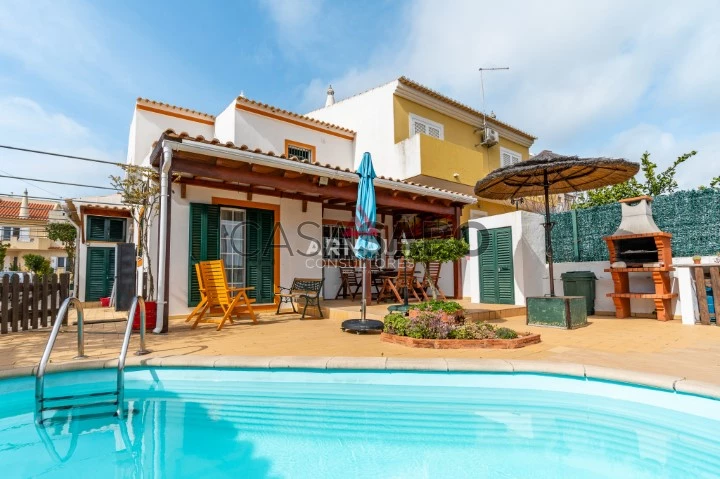60 Photos
Virtual Tour
360° Photo
Video
Blueprints
Logotypes
Brochure
PDF Brochure
House 3 Bedrooms Duplex for buy in Portimão
Bemposta, Portimão, Distrito de Faro
buy
465.000 €
Share
Temos o gosto de apresentar esta fantástica moradia situada na Bemposta, um dos núcleos habitacionais mais apetecivéis de Portimão.
A Bemposta é conhecida por ser uma zona habitacional calma e com ótimos acessos. Perto de campos de Golf e das melhores praias, está estratégicamente situada entre Portimão e Alvor.
No interior a Moradia dispõe de:
R/c:
-Sala c/ lareira e zona de refeição
-Cozinha totalmente equipada
-Casa de banho de serviço
-Quarto
1º andar:
-Quarto 1
-Casa de banho
-Quarto 2 (em suite , com closet)
-Varanda transversal a ambos os Quartos
No exterior a Moradia dispõe de:
-Duas entradas , sendo uma delas para viaturas
-Jardim orientado a sul
-Alpendre que abriga toda a lateral e entrada
-Carport na lateral com espaço para 3 viaturas
-Nas traseiras um alpendre com zona de lazer e zona de refeição
- Barbecue
-Piscina
- Vista desafogada para zona de natureza
Extras:
-Painéis Fotovoltáicos
-Ar Condicionado em toda a casa
-Alarme
-Caixilharia c/ vidros duplos
-Rega automática
Venha conhecer aquele que pode ser o seu próximo lar.
A Bemposta é conhecida por ser uma zona habitacional calma e com ótimos acessos. Perto de campos de Golf e das melhores praias, está estratégicamente situada entre Portimão e Alvor.
No interior a Moradia dispõe de:
R/c:
-Sala c/ lareira e zona de refeição
-Cozinha totalmente equipada
-Casa de banho de serviço
-Quarto
1º andar:
-Quarto 1
-Casa de banho
-Quarto 2 (em suite , com closet)
-Varanda transversal a ambos os Quartos
No exterior a Moradia dispõe de:
-Duas entradas , sendo uma delas para viaturas
-Jardim orientado a sul
-Alpendre que abriga toda a lateral e entrada
-Carport na lateral com espaço para 3 viaturas
-Nas traseiras um alpendre com zona de lazer e zona de refeição
- Barbecue
-Piscina
- Vista desafogada para zona de natureza
Extras:
-Painéis Fotovoltáicos
-Ar Condicionado em toda a casa
-Alarme
-Caixilharia c/ vidros duplos
-Rega automática
Venha conhecer aquele que pode ser o seu próximo lar.
See more
Property information
Condition
Used
Net area
160m²
Floor area
160m²
Construction year
1999
License of Occupancy
184
Serial Number
CasaSAPO_ACA286
Energy Certification
C
Views
3,178
Clicks
105
Published in
more than a month
Location - House 3 Bedrooms Duplex in the parish of Portimão, Portimão
Characteristics
Bathroom (s): 3
Number of floors: 2
Living Room (s): 1
Total bedroom(s): 3
Porch
Kitchen(s)
Pantry
Entrance Hall
Laundry Room
Suite (s): 1
Balconies
Guest bathroom
En-suite Bathroom
Closet
Corridor
Office(s)
Bedrooms Hall
Sunroom
Guest room
Dining Room (s)
Estate Agent

Arnaut Consultores
Real Estate License (AMI): 22371
Arnaut Consultores, Lda.



























































