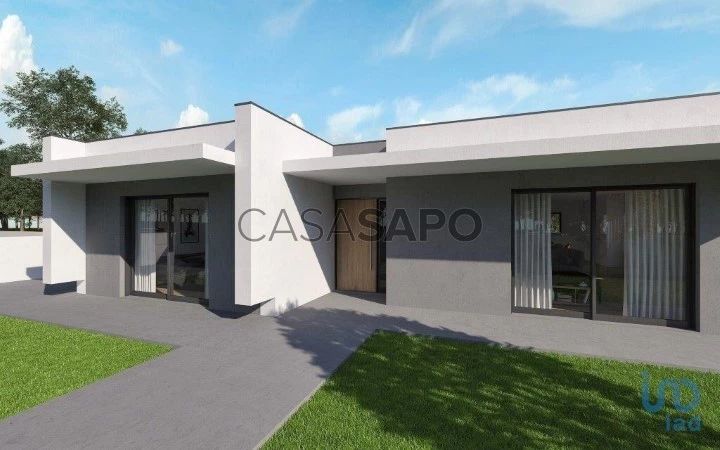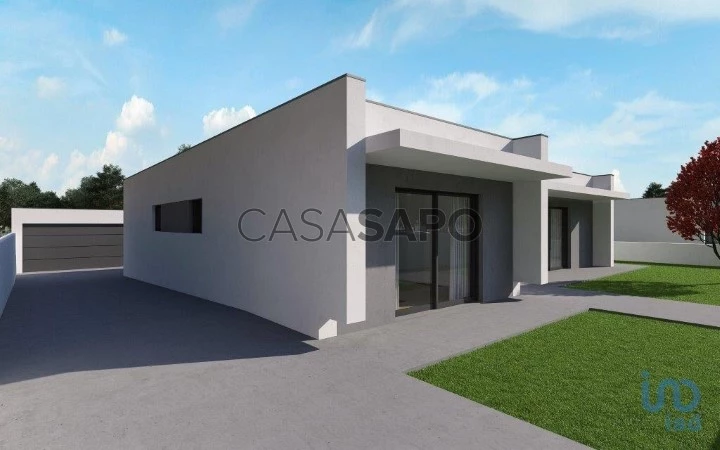24 Photos
Virtual Tour
360° Photo
Video
Blueprint
Logotypes
Brochure
PDF Brochure
House 3 Bedrooms for buy in Santa Maria da Feira
Santa Maria da Feira, Travanca, Sanfins e Espargo, Distrito de Aveiro
buy
465.000 €
Share
Beautiful Single Storey House, independent - V3 - 4 Fronts | Travanca - Santa Maria da Feira
It is located in a quiet area, with excellent access to the main roads A1, A29 and 3 minutes from the city center, where you will have various services, commerce, health center and transport at your disposal.
It is under construction, of excellent quality, modern, where natural light predominates and combines functionality with sophistication.
It is distributed as follows:
- Entrance hall;
- Large bright living room (46 m2) and kitchen (22 m2) equipped in Open Space, with well-delineated environments and direct access to the outside;
- Service toilet, complete;
- 1 Master suite (23 m2), built-in wardrobe, full bathroom and direct access to the outside;
- 2 Bedrooms with built-in wardrobes and direct access to the outside.
ABROAD:
FRONT PART:
- Garden and patio area;
IN THE BACK:
- Laundry;
- Support toilet;
- Closed garage (30 M2) for two vehicles;
- Garden and patio area.
Santa Maria da Feira is a city endowed with excellent infrastructure, a modern congress center with a varied program of cultural events and, of course, the ex-libris of the city, the Medieval Castle.
Reach Porto in 20 minutes and the beautiful city of Espinho in 15 minutes. Esmoriz and Furadouro are less than 10 minutes away. where you can enjoy its magnificent beaches.
Specifications:
MASON
Construction in thermal block 50x20x25cm;
Walls between houses in thermal block 50x20x25cm and cork panel;
Surrounding walls in brick 20cm;
Sidewalks in cement with iron mesh and covered with parallel granite;
Cover plate with insulation in asphalt fabric, 4cm roofmate plates and rolled pebbles.
TROLLEY
Exterior walls with 8 cm capoto insulation, coated in white and gray;
Interior walls covered with plasterboard and painted white;
False ceilings painted white;
Bathrooms with walls and floors covered with 120x60 white marble tiles;
Floor covering of the outbuildings in gray non-slip concrete type tiles.
PICHELERY
Grohe bathroom and kitchen faucets;
Suspended tableware in all Sanindusa bathrooms;
Zinc ruffs;
Solar pack (panel and deposit);
Thermostatic heater;
White stone shower trays with glass covers;
Suspended furniture with mirror in the bathrooms CARPENTRY;
Interior doors to the ceiling and baseboards in sucupira wood;
Wardrobes with opening doors in sucupira wood;
Vinyl flooring in living room, kitchen, bedrooms and entrance hall in natural oak color.
ELECTRICITY
Built-in LED spotlights throughout the house;
Spotlights embedded in the garage street wall;
Video intercom;
Pre-installation of air conditioning in 5 points.
METALWORK
Aluminum frames with thermal break and matte anthracite grey;
Double glazing with air box and solar protection;
Matt anthracite gray aluminum sliding doors and windows;
Sectional garage door with electric motor, remote control and matt gray finish;
Sliding gate on the street of the garage with remote control in matt anthracite grey;
Foot entrance gate in matt anthracite gray aluminum;
Electric blinds with remote control, in matt anthracite grey.
OTHER EQUIPMENT
Kitchen furniture with Silestone counter;
Gas installation;
Bosch exhaust chimney;
Bosch induction hob;
Bosch dishwasher;
Bosch fridge freezer;
Bosch microwave;
Bosch oven;
Plot: 596 m2
Gross Area: 237 m2
Useful Area: 180 m2
Do you want to know more about this project?
Please get in touch.
See you soon!
My mission as an independent consultant in the IAD Portugal network is to be an active contributor in the search and presentation of the best solutions in full alignment with the needs and desires of my clients, whether they are sellers or buyers, guaranteeing security and peace of mind. I work with a vast network of experts and partners, based on sharing, so I work with all agencies / consultants holding an AMI license.
The IAD Group currently has more than 20,000 real estate consultants and is based on a fully innovative and disruptive model, adapted to the real estate market of the 21st century. We are physically in 7 countries and digitally in 60.
I have privileged access to a vast portfolio of properties, a wide network of contacts and exclusive software that allow me to have a deep knowledge of the real estate market. I easily find the ideal solution for the realization of your project.
Benefit from a complete and uncomplicated service.
#ref: 116420
It is located in a quiet area, with excellent access to the main roads A1, A29 and 3 minutes from the city center, where you will have various services, commerce, health center and transport at your disposal.
It is under construction, of excellent quality, modern, where natural light predominates and combines functionality with sophistication.
It is distributed as follows:
- Entrance hall;
- Large bright living room (46 m2) and kitchen (22 m2) equipped in Open Space, with well-delineated environments and direct access to the outside;
- Service toilet, complete;
- 1 Master suite (23 m2), built-in wardrobe, full bathroom and direct access to the outside;
- 2 Bedrooms with built-in wardrobes and direct access to the outside.
ABROAD:
FRONT PART:
- Garden and patio area;
IN THE BACK:
- Laundry;
- Support toilet;
- Closed garage (30 M2) for two vehicles;
- Garden and patio area.
Santa Maria da Feira is a city endowed with excellent infrastructure, a modern congress center with a varied program of cultural events and, of course, the ex-libris of the city, the Medieval Castle.
Reach Porto in 20 minutes and the beautiful city of Espinho in 15 minutes. Esmoriz and Furadouro are less than 10 minutes away. where you can enjoy its magnificent beaches.
Specifications:
MASON
Construction in thermal block 50x20x25cm;
Walls between houses in thermal block 50x20x25cm and cork panel;
Surrounding walls in brick 20cm;
Sidewalks in cement with iron mesh and covered with parallel granite;
Cover plate with insulation in asphalt fabric, 4cm roofmate plates and rolled pebbles.
TROLLEY
Exterior walls with 8 cm capoto insulation, coated in white and gray;
Interior walls covered with plasterboard and painted white;
False ceilings painted white;
Bathrooms with walls and floors covered with 120x60 white marble tiles;
Floor covering of the outbuildings in gray non-slip concrete type tiles.
PICHELERY
Grohe bathroom and kitchen faucets;
Suspended tableware in all Sanindusa bathrooms;
Zinc ruffs;
Solar pack (panel and deposit);
Thermostatic heater;
White stone shower trays with glass covers;
Suspended furniture with mirror in the bathrooms CARPENTRY;
Interior doors to the ceiling and baseboards in sucupira wood;
Wardrobes with opening doors in sucupira wood;
Vinyl flooring in living room, kitchen, bedrooms and entrance hall in natural oak color.
ELECTRICITY
Built-in LED spotlights throughout the house;
Spotlights embedded in the garage street wall;
Video intercom;
Pre-installation of air conditioning in 5 points.
METALWORK
Aluminum frames with thermal break and matte anthracite grey;
Double glazing with air box and solar protection;
Matt anthracite gray aluminum sliding doors and windows;
Sectional garage door with electric motor, remote control and matt gray finish;
Sliding gate on the street of the garage with remote control in matt anthracite grey;
Foot entrance gate in matt anthracite gray aluminum;
Electric blinds with remote control, in matt anthracite grey.
OTHER EQUIPMENT
Kitchen furniture with Silestone counter;
Gas installation;
Bosch exhaust chimney;
Bosch induction hob;
Bosch dishwasher;
Bosch fridge freezer;
Bosch microwave;
Bosch oven;
Plot: 596 m2
Gross Area: 237 m2
Useful Area: 180 m2
Do you want to know more about this project?
Please get in touch.
See you soon!
My mission as an independent consultant in the IAD Portugal network is to be an active contributor in the search and presentation of the best solutions in full alignment with the needs and desires of my clients, whether they are sellers or buyers, guaranteeing security and peace of mind. I work with a vast network of experts and partners, based on sharing, so I work with all agencies / consultants holding an AMI license.
The IAD Group currently has more than 20,000 real estate consultants and is based on a fully innovative and disruptive model, adapted to the real estate market of the 21st century. We are physically in 7 countries and digitally in 60.
I have privileged access to a vast portfolio of properties, a wide network of contacts and exclusive software that allow me to have a deep knowledge of the real estate market. I easily find the ideal solution for the realization of your project.
Benefit from a complete and uncomplicated service.
#ref: 116420
See more
Property information
Condition
Used
Net area
237m²
Floor area
237m²
Construction year
2024
Serial Number
CasaSAPO_116420
Energy Certification
A
Views
262
Published in
more than a month
Location - House 3 Bedrooms in the parish of Santa Maria da Feira, Travanca, Sanfins e Espargo, Santa Maria da Feira
Characteristics
Total bedroom(s): 3
Bathroom (s): 3
Number of floors: 1
Estate Agent

IAD PORTUGAL
Real Estate License (AMI): 11220
IAD PORTUGAL S.A.
Address
Av. da Boavista 934, [phone] Porto
Serial Number
CasaSAPO_116420























