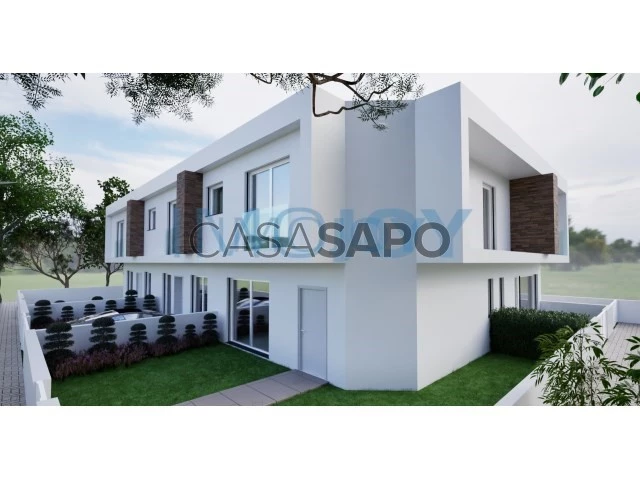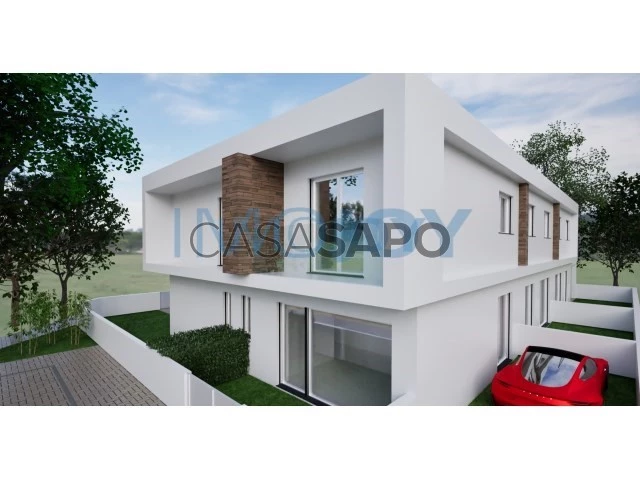21 Photos
Virtual Tour
360° Photo
Video
Blueprints
Logotypes
Brochure
PDF Brochure
House 3 Bedrooms for buy in Seixal
Fernão Ferro, Seixal, Distrito de Setúbal
buy
375.000 €
Share
Excellent 3 bedroom semi-detached villa in the centre of Fernão Ferro, with excellent finishes, located in the centre of Fernão Ferro. With floating flooring, kitchen worktop with white quartz stone, built-in wardrobes with linen-like interior.
Construction began in January 2024 and is expected to be completed in December this year.
Composed of two floors and distributed as follows:
Floor 0
-Entrance hall
- Equipped kitchen
-Living room
- Bathroom
1st Floor:
- 1 Suite with walk-in closet
- 2 bedrooms with wardrobes, 1 of them with balcony
- 1 Bathroom
Front parking, inside the lot, with space for 1 car;
Equipment:
Air conditioning.
Double glazing.
Automatic blinds.
Central Vacuum.
Automatic gates
Alarm.
Video intercom.
Barbecue
Solar Panels.
Close to the A2 and A33 accesses;
Proximity to FERTAGUS train station;
Proximity to the beaches of Sesimbra, Aldeia do Meco and Fonte da Telha;
Construction began in January 2024 and is expected to be completed in December this year.
Composed of two floors and distributed as follows:
Floor 0
-Entrance hall
- Equipped kitchen
-Living room
- Bathroom
1st Floor:
- 1 Suite with walk-in closet
- 2 bedrooms with wardrobes, 1 of them with balcony
- 1 Bathroom
Front parking, inside the lot, with space for 1 car;
Equipment:
Air conditioning.
Double glazing.
Automatic blinds.
Central Vacuum.
Automatic gates
Alarm.
Video intercom.
Barbecue
Solar Panels.
Close to the A2 and A33 accesses;
Proximity to FERTAGUS train station;
Proximity to the beaches of Sesimbra, Aldeia do Meco and Fonte da Telha;
See more
Property information
Condition
Under construction
Floor area
147m²
Construction year
2024
Serial Number
CasaSAPO_MORSJ006
Energy Certification
A
Views
4,904
Clicks
33
Published in
more than a month
Approximate location - House 3 Bedrooms in the parish of Fernão Ferro, Seixal
Characteristics
Bathroom (s): 3
Corridor: 1
Kitchen(s): 1
Bedrooms Hall: 1
Living Room (s): 1
Suite (s): 1
Total bedroom(s): 3
Estate Agent

IMOJOY Real Estate
Real Estate License (AMI): 12689
António Silvestre, Mediação Imobiliária Lda
Address
Rua dos Sobreiros, 25 C, Costa da Guia
Cascais
Cascais
Serial Number
CasaSAPO_MORSJ006
Open hours
2ª feira a Sábado das 10h00 às 19h00
Site




















