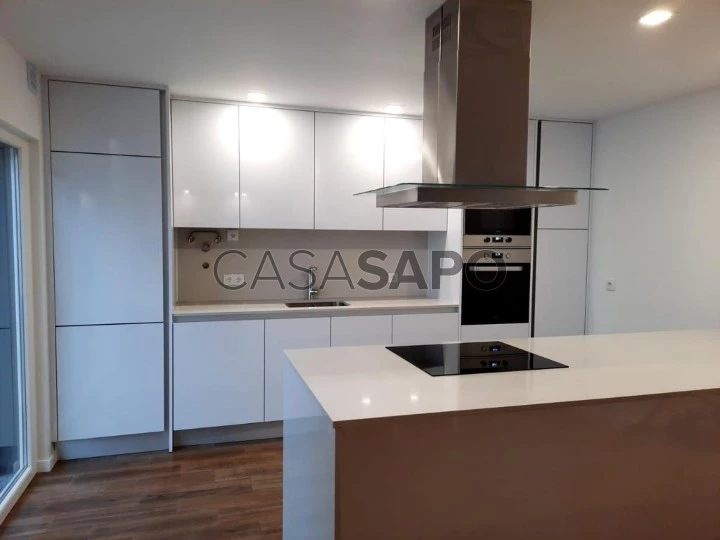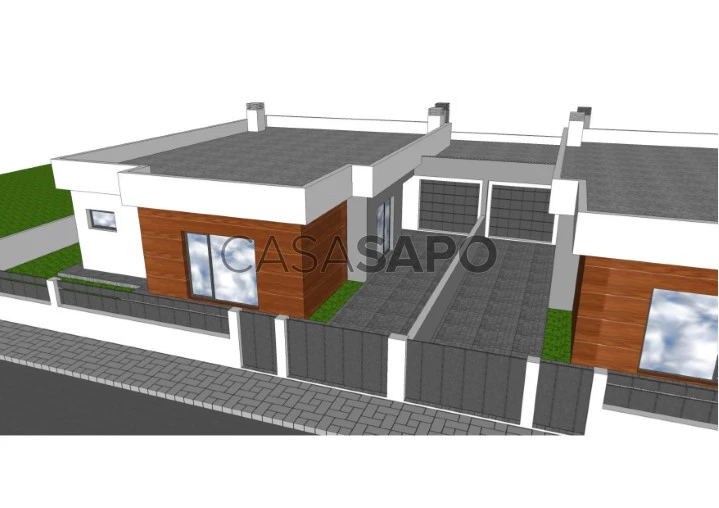24 Photos
Virtual Tour
360° Photo
Video
Blueprint
Logotypes
Brochure
PDF Brochure
House 3 Bedrooms for buy in Setúbal
Azeitão (São Lourenço e São Simão), Setúbal, Distrito de Setúbal
buy
495.000 €
Share
3 bedroom new villa in Azeitão, single, detached with garage and swimming pool.
Living room with open space fireplace/stove, kitchen with fully equipped peninsula, service bathroom.
2 bedrooms both with wardrobe, full bathroom.
Suite with closet and bathroom with shower base.
Areas:
Hall 6.36 m2
Room 30.25 m2
Kitchen 10.56 m2
Bathroom 1.88 m2
Corridor 4.86 m2
Room 14.70 m2
Bathroom 6.65 m2
Room 14.35 m2
Suite 16.58 m2
Closet 3.78
Bathroom 3.26 m2
Garage 15.70 m2
Outdoor bathroom 3.08 m2
The whole property with false ceilings with Leds, white washed woods, floating floor except kitchen and bathrooms that is ceramic. PVC windows with double glazing and electric blinds.
Equipment:
- Central vacuum
- Video intercom
-Alarm
- Automatic gates
- Solar panel for heating domestic waters.
-Air conditioning.
Exterior:
Garage
Support bathroom
Porch with barbecue
Swimming pool
Images of the type of finishes of the builder.
Conclusion December 2023.
Azeitão a region to discover or rediscover, famous for the beauty of its landscapes and the richness of its farms and fertile land, at the junction of the mountain with the proximity of the great Atlantic Ocean.
A little over half an hour from Lisbon, leaning against the emblematic Serra da Arrábida and close to the beaches, come and enjoy the quiet of the famous Village of Azeitão.
Come live in the tranquility of this beautiful region.
We take care of your financing with trained and qualified professionals, to help you get the best conditions at no additional cost. We work daily with all banks to ensure the best housing credit solution for you.
Mark your visit!
For more information contact:
Salome Battle
SCI real estate
Living room with open space fireplace/stove, kitchen with fully equipped peninsula, service bathroom.
2 bedrooms both with wardrobe, full bathroom.
Suite with closet and bathroom with shower base.
Areas:
Hall 6.36 m2
Room 30.25 m2
Kitchen 10.56 m2
Bathroom 1.88 m2
Corridor 4.86 m2
Room 14.70 m2
Bathroom 6.65 m2
Room 14.35 m2
Suite 16.58 m2
Closet 3.78
Bathroom 3.26 m2
Garage 15.70 m2
Outdoor bathroom 3.08 m2
The whole property with false ceilings with Leds, white washed woods, floating floor except kitchen and bathrooms that is ceramic. PVC windows with double glazing and electric blinds.
Equipment:
- Central vacuum
- Video intercom
-Alarm
- Automatic gates
- Solar panel for heating domestic waters.
-Air conditioning.
Exterior:
Garage
Support bathroom
Porch with barbecue
Swimming pool
Images of the type of finishes of the builder.
Conclusion December 2023.
Azeitão a region to discover or rediscover, famous for the beauty of its landscapes and the richness of its farms and fertile land, at the junction of the mountain with the proximity of the great Atlantic Ocean.
A little over half an hour from Lisbon, leaning against the emblematic Serra da Arrábida and close to the beaches, come and enjoy the quiet of the famous Village of Azeitão.
Come live in the tranquility of this beautiful region.
We take care of your financing with trained and qualified professionals, to help you get the best conditions at no additional cost. We work daily with all banks to ensure the best housing credit solution for you.
Mark your visit!
For more information contact:
Salome Battle
SCI real estate
See more
Property information
Condition
New
Net area
132m²
Floor area
157m²
Construction year
2025
Serial Number
CasaSAPO_9455A
Energy Certification
A+
Views
11,635
Clicks
109
Published in
more than a month
Location - House 3 Bedrooms in the parish of Azeitão (São Lourenço e São Simão), Setúbal
Characteristics
Porch: 1
Guest bathroom: 1
Bathroom (s): 3
Closet
Kitchen(s): 1
Number of floors: 1
Open Space: 1
Living Room (s): 1
Total bedroom(s): 3
Estate Agent

SCI - Sandra Camelo, Mediação Imobiliária Unip. Lda.
Real Estate License (AMI): 6650
SCI Imobiliária
Address
Sede: Avenida de Belverde, nº 1
Azeitão: Rua de Lisboa, 369 - loja [phone] Brejos de Azeitão
Serpa: Av Capitães de Abril [phone] Serpa
Azeitão: Rua de Lisboa, 369 - loja [phone] Brejos de Azeitão
Serpa: Av Capitães de Abril [phone] Serpa
Serial Number
CasaSAPO_9455A
Open hours
Os nossos escritórios estão abertos de
Segunda a Sexta das 09:00 ás 18:00
Período de almoço: 13h ás 14h
Encerra aos sábados
Segunda a Sexta das 09:00 ás 18:00
Período de almoço: 13h ás 14h
Encerra aos sábados
Site























