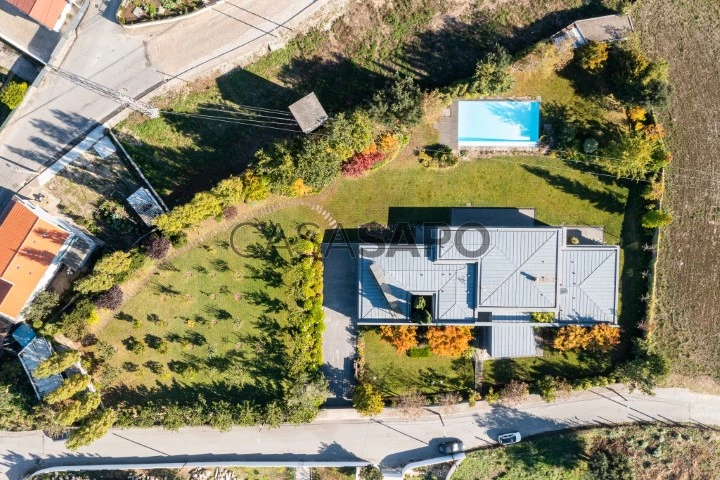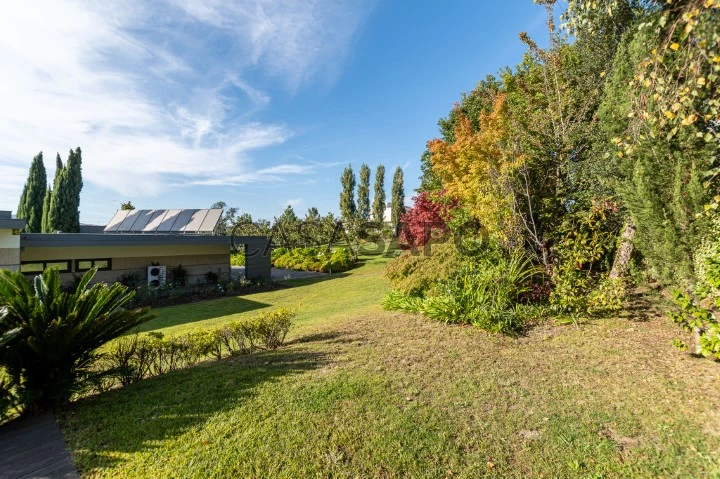49 Photos
Virtual Tour
360° Photo
Video
Blueprint
Logotypes
Brochure
PDF Brochure
House 3 Bedrooms +1 for buy in Valongo
Centro (Campo), Campo e Sobrado, Valongo, Distrito do Porto
buy
1.300.000 €
Share
Fantastic villa V3 +1 with 460 sq m inserted in a land with 4 756 sq m 20 minutes from Porto
With luxury finishes, built on one floor, with all the details of comfort, sophistication, which allow us to have all the quality of life to live in a quiet place, with a permanent relationship with nature a few minutes away from the city of Porto where we will find the rhythm and energy of one of the most beautiful cities in Europe.
Composed of 3 suites, with 4 bathrooms, an office, dining room, living room, games room, kitchen, laundry, a box for 3 cars and direct access to the house, a fantastic garden that surrounds the whole house where we have a fantastic swimming pool, a small outdoor kitchen with grill and annexes that serve as storage.
As a fantastic music room and home cinema with specific acoustic project of Marcelo Tavares, acoustic treatment and with electrical board independent of the housing.
Equipment and facilities
Central heating by underfloor heating, through heat pump, heat recovery and solar panels.
Central cooling by underfloor heating through heat pump.
Thermostats with ambient temperature indication in all rooms.
Solar panels (8 units) for heating sanitary water, underfloor heating and swimming pool.
Fireplace with a stove with ’connection’ to underfloor heating and sanitary water.
Intrusion alarm.
Ambient sound.
ITED network in all divisions.
Water supply network with return and clock /scheduler time.
Sanitation network suspended under floor slab.
Acrylic kitchen (lacquered effect) with Siemens appliances.
2 artesian holes with + 90m/110m and buried tank with ~6,000L capacity.
Irrigation network.
Swimming pool with 13m * 7.5m coated PVC screen, with transshipment gutter, compensation tank and deck.
LED lighting.
Titanium heat exchanger for use of solar panels.
Outdoor lighting (spotlights and foci).
Peripheral drains around the entire housing.
Castelhana is a Portuguese real estate agency present in the domestic market for over 20 years, specialized in prime residential real estate and recognized for the launch of some of the most distinguished developments in Portugal.
Founded in 1999, Castelhana provides a full service in business brokerage. We are specialists in investment and in the commercialization of real estate.
In Lisbon, we are based in Chiado, one of the most emblematic and traditional districts of the city. And in Porto, in the sophisticated Boavista district.
We are waiting for you. We have a team available to give you the best support in your next real estate investment.
Contact us!
With luxury finishes, built on one floor, with all the details of comfort, sophistication, which allow us to have all the quality of life to live in a quiet place, with a permanent relationship with nature a few minutes away from the city of Porto where we will find the rhythm and energy of one of the most beautiful cities in Europe.
Composed of 3 suites, with 4 bathrooms, an office, dining room, living room, games room, kitchen, laundry, a box for 3 cars and direct access to the house, a fantastic garden that surrounds the whole house where we have a fantastic swimming pool, a small outdoor kitchen with grill and annexes that serve as storage.
As a fantastic music room and home cinema with specific acoustic project of Marcelo Tavares, acoustic treatment and with electrical board independent of the housing.
Equipment and facilities
Central heating by underfloor heating, through heat pump, heat recovery and solar panels.
Central cooling by underfloor heating through heat pump.
Thermostats with ambient temperature indication in all rooms.
Solar panels (8 units) for heating sanitary water, underfloor heating and swimming pool.
Fireplace with a stove with ’connection’ to underfloor heating and sanitary water.
Intrusion alarm.
Ambient sound.
ITED network in all divisions.
Water supply network with return and clock /scheduler time.
Sanitation network suspended under floor slab.
Acrylic kitchen (lacquered effect) with Siemens appliances.
2 artesian holes with + 90m/110m and buried tank with ~6,000L capacity.
Irrigation network.
Swimming pool with 13m * 7.5m coated PVC screen, with transshipment gutter, compensation tank and deck.
LED lighting.
Titanium heat exchanger for use of solar panels.
Outdoor lighting (spotlights and foci).
Peripheral drains around the entire housing.
Castelhana is a Portuguese real estate agency present in the domestic market for over 20 years, specialized in prime residential real estate and recognized for the launch of some of the most distinguished developments in Portugal.
Founded in 1999, Castelhana provides a full service in business brokerage. We are specialists in investment and in the commercialization of real estate.
In Lisbon, we are based in Chiado, one of the most emblematic and traditional districts of the city. And in Porto, in the sophisticated Boavista district.
We are waiting for you. We have a team available to give you the best support in your next real estate investment.
Contact us!
See more
Property information
Condition
Used
Net area
460m²
Floor area
547m²
Construction year
2010
Serial Number
CasaSAPO_16137-DA3
Energy Certification
C
Views
16,549
Clicks
151
Published in
more than a month
Approximate location - House 3 Bedrooms +1 in the parish of Campo e Sobrado, Valongo
Characteristics
Bathroom (s): 4
Living Room (s): 3
Total bedroom(s): 3
Total interior bedroom(s): 1
Estate Agent

Castelhana - A Dils Company
Real Estate License (AMI): 3497
Castelhana - Sociedade de Mediação imobiliária Lda
Address
Rua do Carmo 15, 3º Esq.
Serial Number
CasaSAPO_16137-DA3
Open hours
Escritório Segunda a Sexta-feira das 9:30 às 18:00
Loja todos os dias 10:00 às 19:00
Loja todos os dias 10:00 às 19:00
Site
















































