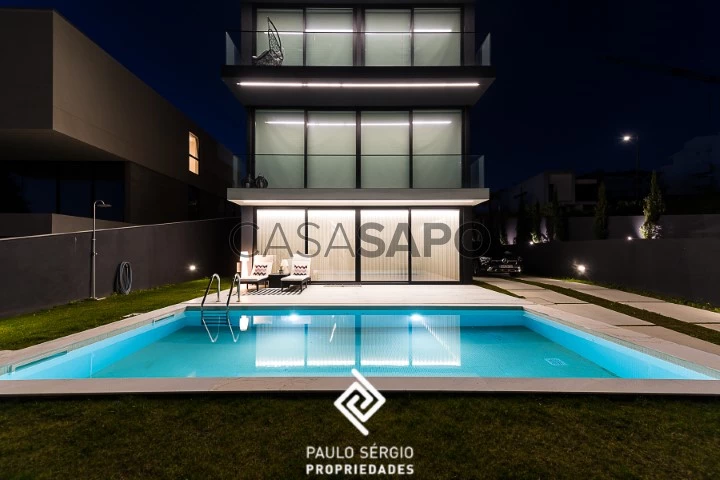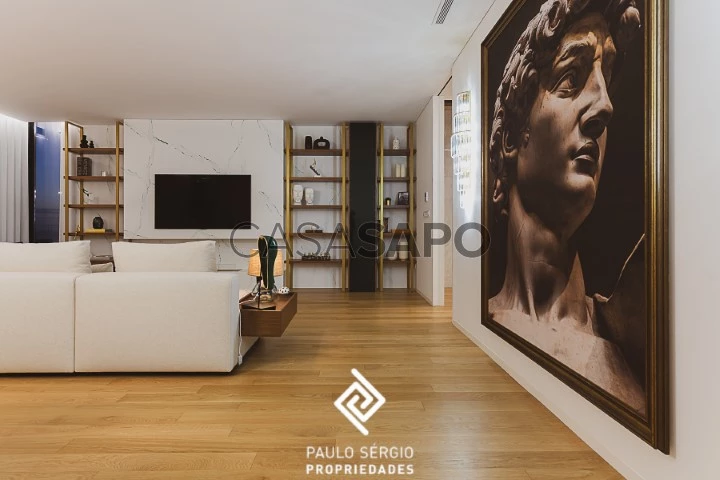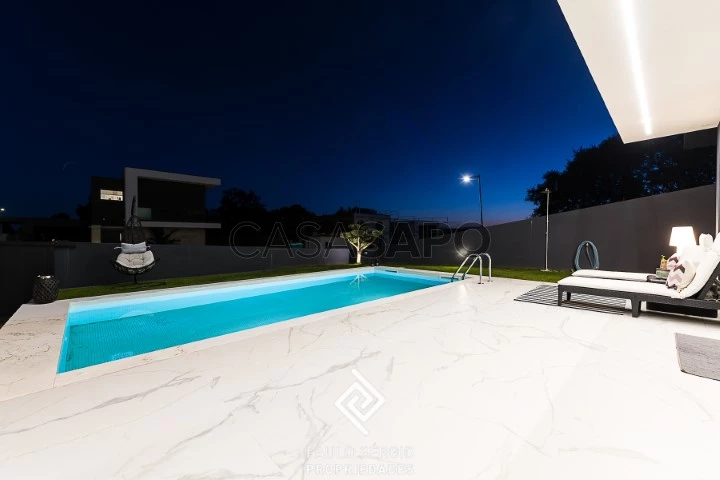35 Photos
Virtual Tour
360° Photo
Video
Blueprints
Logotypes
Brochures
PDF Brochure
House 3 Bedrooms Triplex for buy in Vila Nova de Gaia
Madalena, Vila Nova de Gaia, Distrito do Porto
buy
999.000 €
Share
Luxury villa in Vila Nova de Gaia city, just 2kms from beach. This magnificent home offers you an exclusive residential experience, with three exquisite suites that promise unparalleled comfort.
The master suite, true masterpiece, stands out for its spacious closet, carefully designed to accommodate the most demanding ’ fashionistas ’. Every detail has been designed to provide a unique experience, offering a personal sanctuary of elegance and style.
The five bathrooms, four of them coated with wallpaper personalized by the hallowed brand ’Versace’, reflect an incredible standard of luxury. Each room is a unique expression of opulence, combining sophisticated design and exclusivity.
The air conditioning system ’VMC ’ ensures a constant renewal of the air, providing a fresh and healthy environment 24 hours a day. Attention to detail extends to environmental comfort, ensuring that every moment in this residence is truly relaxing.
The leisure spaces are equally grand, with pool and barbecue area that make it the perfect setting for memorable outdoor moments. The games room offers high-quality entertainment, while the kitchen equipped with appliances of the brand ’Siemens ’ and countertops in ’Dekton ’ provide a professional ’chef ’ environment for culinary lovers.
This villa is more than a home; it is an expression of luxury, sophistication and comfort, providing the whole family a truly extraordinary living experience in the picturesque village of Madalena.
Campaign: In the purchase of this property, we offer 1 week holiday in Madeira, Azores, Algarve or northern Portugal
The master suite, true masterpiece, stands out for its spacious closet, carefully designed to accommodate the most demanding ’ fashionistas ’. Every detail has been designed to provide a unique experience, offering a personal sanctuary of elegance and style.
The five bathrooms, four of them coated with wallpaper personalized by the hallowed brand ’Versace’, reflect an incredible standard of luxury. Each room is a unique expression of opulence, combining sophisticated design and exclusivity.
The air conditioning system ’VMC ’ ensures a constant renewal of the air, providing a fresh and healthy environment 24 hours a day. Attention to detail extends to environmental comfort, ensuring that every moment in this residence is truly relaxing.
The leisure spaces are equally grand, with pool and barbecue area that make it the perfect setting for memorable outdoor moments. The games room offers high-quality entertainment, while the kitchen equipped with appliances of the brand ’Siemens ’ and countertops in ’Dekton ’ provide a professional ’chef ’ environment for culinary lovers.
This villa is more than a home; it is an expression of luxury, sophistication and comfort, providing the whole family a truly extraordinary living experience in the picturesque village of Madalena.
Campaign: In the purchase of this property, we offer 1 week holiday in Madeira, Azores, Algarve or northern Portugal
See more
Property information
Condition
Used
Net area
280m²
Floor area
280m²
Construction year
2024
Serial Number
CasaSAPO_JC-9156
Energy Certification
A
Views
664
Clicks
17
Published in
more than a month
Location - House 3 Bedrooms Triplex in the parish of Madalena, Vila Nova de Gaia
Characteristics
Bathroom (s): 5
Living Room (s): 2
Total bedroom(s): 3
Guest bathroom: 2
En-suite Bathroom: 3
Closet
Kitchen(s): 1
Pantry: 1
Office(s): 1
Entrance Hall: 1
Bedrooms Hall: 1
Half bath
Laundry Room: 1
Number of floors: 3
Other Room (s): 1
Suite (s): 3
Balconies: 2
Estate Agent

Paulo Sérgio Propriedades
Real Estate License (AMI): 824
Paulo Sergio P. Sociedade de Mediação Imobiliária Lda
Address
Rua 5 de Outubro, 3356, 1º andar, Sala 1
Avintes
Avintes
Serial Number
CasaSAPO_JC-9156
Open hours
9:00 A.M / 20:00 P.M


































