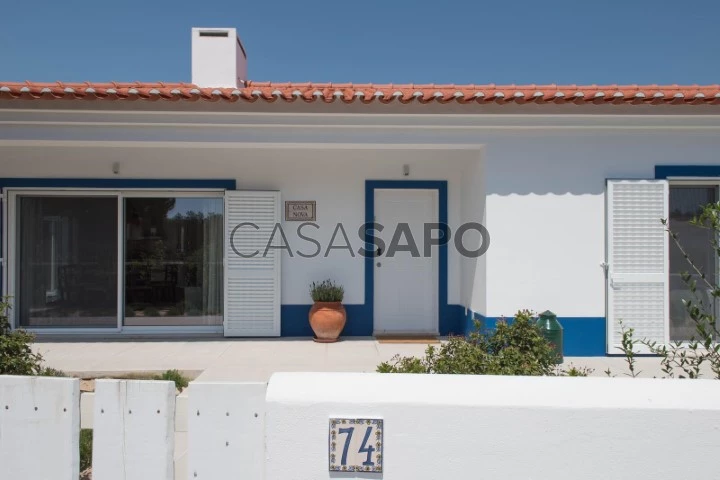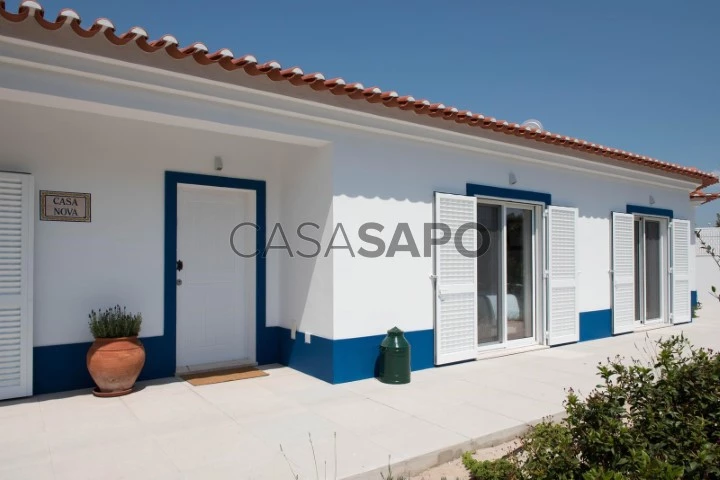33 Photos
Virtual Tour
360° Photo
Video
Blueprint
Logotypes
Brochure
PDF Brochure
House 4 Bedrooms for buy in Alcácer do Sal
Comporta, Alcácer do Sal, Distrito de Setúbal
buy
1.250.000 €
Share
4 bedroom ground floor villa, full of charm, in the Possanco allotment, located 2 km away from the village of Comporta, with a 183 sqm construction area and inserted in a 550 sqm plot of land, with swimming pool. Only 5 minutes away from the beach.
It is composed by a living room divided into two environments, living room and dining room, with a heat recovery unit. All this space provides plenty of light with large dimensioned glazed windows that overlook the garden, where the swimming pool is placed.
Ample kitchen, fully equipped.
It comprises 2 suites with bathroom and 2 bedrooms with a separated bathroom to support the bedrooms. It also has a spacious laundry area/separated storage area.
All the bedrooms and living rooms are equipped with air conditioning.
In the outdoor space there is a pleasant garden with a shed and the swimming pool with a wooden deck.
The house offers a fantastic sun exposure: east/West.
The villa is in an excellent location, just 10 minutes away from the Carrasqueira Palafitic Pier, 25 minutes away from Alcácer do Sal, 30 minutes away from Grândola and 1h30 away from Lisbon.
Currently it has a license for local housing.
Porta da Frente Christie’s is a real estate agency that has been operating in the market for more than two decades. Its focus lays on the highest quality houses and developments, not only in the selling market, but also in the renting market. The company was elected by the prestigious brand Christie’s International Real Estate to represent Portugal in the areas of Lisbon, Cascais, Oeiras and Alentejo. The main purpose of Porta da Frente Christie’s is to offer a top-notch service to our customers.
It is composed by a living room divided into two environments, living room and dining room, with a heat recovery unit. All this space provides plenty of light with large dimensioned glazed windows that overlook the garden, where the swimming pool is placed.
Ample kitchen, fully equipped.
It comprises 2 suites with bathroom and 2 bedrooms with a separated bathroom to support the bedrooms. It also has a spacious laundry area/separated storage area.
All the bedrooms and living rooms are equipped with air conditioning.
In the outdoor space there is a pleasant garden with a shed and the swimming pool with a wooden deck.
The house offers a fantastic sun exposure: east/West.
The villa is in an excellent location, just 10 minutes away from the Carrasqueira Palafitic Pier, 25 minutes away from Alcácer do Sal, 30 minutes away from Grândola and 1h30 away from Lisbon.
Currently it has a license for local housing.
Porta da Frente Christie’s is a real estate agency that has been operating in the market for more than two decades. Its focus lays on the highest quality houses and developments, not only in the selling market, but also in the renting market. The company was elected by the prestigious brand Christie’s International Real Estate to represent Portugal in the areas of Lisbon, Cascais, Oeiras and Alentejo. The main purpose of Porta da Frente Christie’s is to offer a top-notch service to our customers.
See more
Property information
Condition
Used
Floor area
183m²
Serial Number
CasaSAPO_PF32378
Energy Certification
A
Views
5,448
Clicks
58
Published in
more than a month
Approximate location - House 4 Bedrooms in the parish of Comporta, Alcácer do Sal
Characteristics
Bathroom (s): 3
Total bedroom(s): 4
Estate Agent

Porta da Frente Christie’s
Real Estate License (AMI): 6335
Address
Avenida Marginal, 8648 B
Serial Number
CasaSAPO_PF32378
Open hours
24 horas por dia.
































