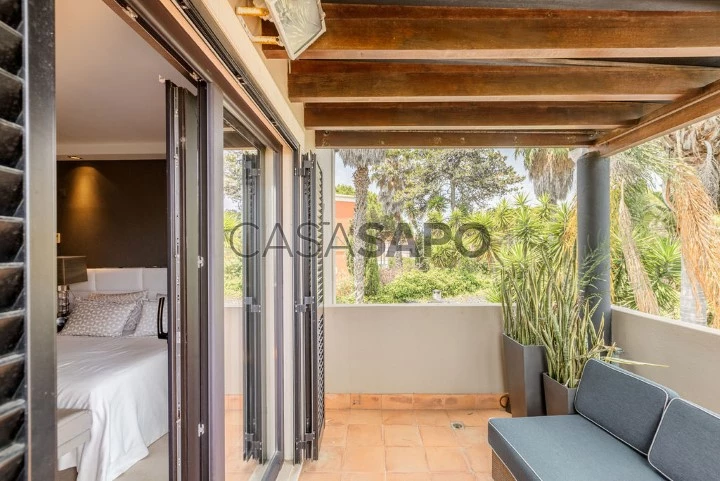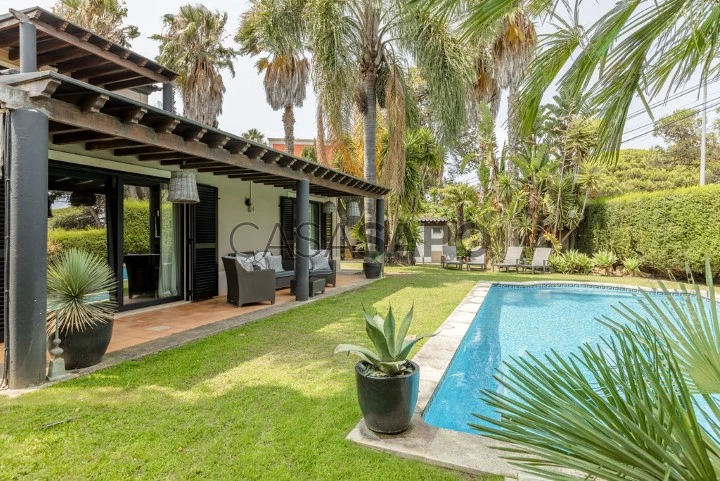41 Photos
Virtual Tour
360° Photo
Video
Blueprints
Logotypes
Brochure
PDF Brochure
House 4 Bedrooms +1 for buy in Cascais
Birre, Cascais e Estoril, Distrito de Lisboa
buy
2.650.000 €
Share
Fantastic 4 bedroom villa with 271 sq. m., set in a premium residential area, consisting of 2 floors.
On the ground floor, magnificent living room and dining room with exit to garden and pool, kitchen with pantry and direct access to the maid room with private bathroom, 2 bedrooms with bathroom and social bathroom,
On the 1st floor, 1 master suite with dressing room and large balcony, 1 bedroom, full bathroom.
2 covered parking spaces. Remodeled in 2004 by a prestigious interior architecture firm.
On the ground floor, magnificent living room and dining room with exit to garden and pool, kitchen with pantry and direct access to the maid room with private bathroom, 2 bedrooms with bathroom and social bathroom,
On the 1st floor, 1 master suite with dressing room and large balcony, 1 bedroom, full bathroom.
2 covered parking spaces. Remodeled in 2004 by a prestigious interior architecture firm.
See more
Property information
Condition
Used
Net area
271m²
Floor area
309m²
Construction year
2000
Serial Number
CasaSAPO_74233
Energy Certification
C
Views
4,934
Clicks
233
Published in
more than a month
Approximate location - House 4 Bedrooms +1 in the parish of Cascais e Estoril, Cascais
Characteristics
En-suite Bathroom
Bathroom (s): 5
Closet
Kitchen(s)
Pantry
Entrance Hall
Bedrooms Hall
Half bath
Living Room (s): 2
Dining Room (s)
Suite (s): 3
Total bedroom(s): 4
Balconies
Total interior bedroom(s): 1
Estate Agent

JLL Residential
Real Estate License (AMI): 479
Cobertura – Sociedade de Mediação Imobiliária, S.A.








































