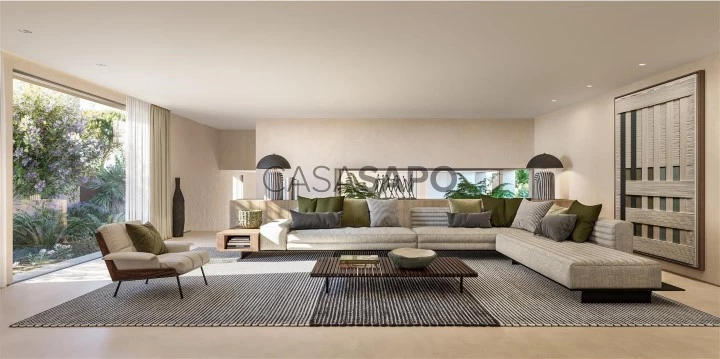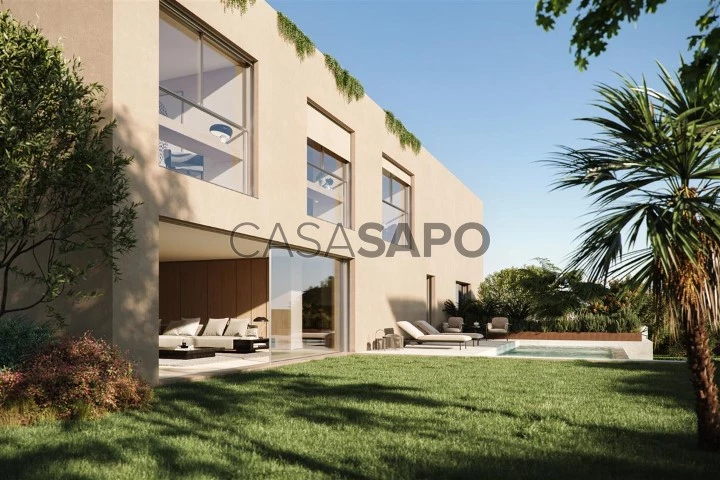12 Photos
Virtual Tour
360° Photo
Video
Blueprint
Logotypes
Brochure
PDF Brochure
House 4 Bedrooms Triplex for buy in Cascais
Guia (Cascais), Cascais e Estoril, Distrito de Lisboa
buy
3.600.000 €
Share
4 Bedroom villa, new, with 421 sqm of gross private area, 2 parking spaces, garden, balcony, terrace and private swimming pool, in Plátanos, in Cascais.
All villas have spacious areas with plenty of natural light, balconies and/or terraces, and can come fully furnished and decorated.
In the elegant embrace of nature, just minutes from the center of Cascais, lies Plátanos, a condominium offering 13 T4 villas with spacious areas designed to provide a unique living experience throughout the year.
With architecture designed to be in constant harmony with nature, amidst protected green spaces and only ten minutes from the beach, Plátanos is a condominium of independent villas that combine sophistication, elegance, and privacy.
The development consists of 13 T4 villas with a garden, terrace, swimming pool, two private parking spaces, and an additional twenty-six outdoor parking spaces. Its architecture stands out, particularly for its balance with the landscape through simple lines and regular volumes, conveying a contemporary aesthetic, environmental values, and meticulous style.
Located on the outskirts of Lisbon, the Plátanos development is situated in a reserved and preserved area of Greater Lisbon, in Cascais, a residential area of detached houses next to Quinta da Marinha and the Sintra-Cascais Natural Park - one of the most prestigious and desirable areas in the country - close to all kinds of experiences that the city has to offer, such as golf courses, an equestrian center, tennis clubs, a football school, and, of course, the Marina of Cascais.
All villas have spacious areas with plenty of natural light, balconies and/or terraces, and can come fully furnished and decorated.
In the elegant embrace of nature, just minutes from the center of Cascais, lies Plátanos, a condominium offering 13 T4 villas with spacious areas designed to provide a unique living experience throughout the year.
With architecture designed to be in constant harmony with nature, amidst protected green spaces and only ten minutes from the beach, Plátanos is a condominium of independent villas that combine sophistication, elegance, and privacy.
The development consists of 13 T4 villas with a garden, terrace, swimming pool, two private parking spaces, and an additional twenty-six outdoor parking spaces. Its architecture stands out, particularly for its balance with the landscape through simple lines and regular volumes, conveying a contemporary aesthetic, environmental values, and meticulous style.
Located on the outskirts of Lisbon, the Plátanos development is situated in a reserved and preserved area of Greater Lisbon, in Cascais, a residential area of detached houses next to Quinta da Marinha and the Sintra-Cascais Natural Park - one of the most prestigious and desirable areas in the country - close to all kinds of experiences that the city has to offer, such as golf courses, an equestrian center, tennis clubs, a football school, and, of course, the Marina of Cascais.
See more
Property information
Condition
Under construction
Net area
421m²
Serial Number
CasaSAPO_75261
Energy Certification
A
Views
1,188
Clicks
19
Published in
more than a month
Location - House 4 Bedrooms Triplex in the parish of Cascais e Estoril, Cascais
Characteristics
En-suite Bathroom: 1
Bathroom (s): 1
Corridor: 1
Entrance Hall: 1
Suite (s): 1
Total bedroom(s): 1
Estate Agent

JLL Residential
Real Estate License (AMI): 479
Cobertura – Sociedade de Mediação Imobiliária, S.A.











