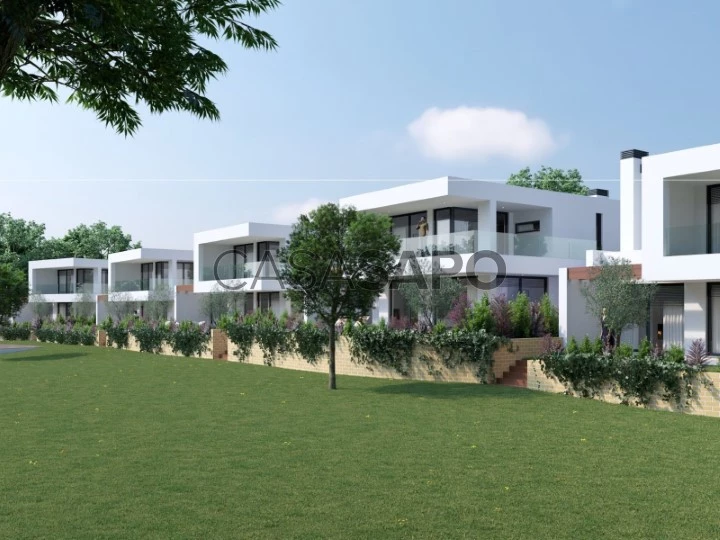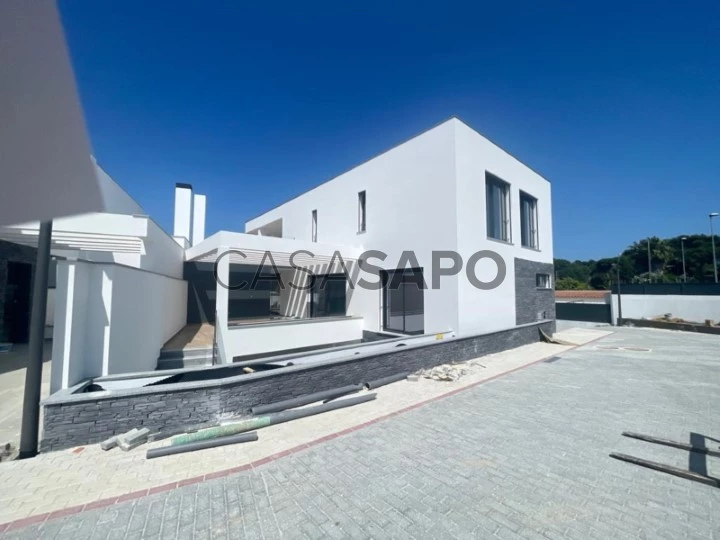17 Photos
Virtual Tour
360° Photo
Video
Blueprints
Logotypes
Brochure
PDF Brochure
House 4 Bedrooms Duplex for buy in Cascais
Murches (Cascais), Cascais e Estoril, Distrito de Lisboa
buy
2.150.000 €
Share
Step into the comfort and modernity of this inviting 2-bedroom apartment, a spacious haven spanning 103.20 sq. m. Boasting generous living spaces, the living room and bedrooms offer welcoming areas of 28.10 sq.m., 12 sq. m., and 14.80 sqm., creating an ideal atmosphere for everyday living.
Designed with your convenience in mind, the apartment is equipped with individual air conditioning, anodized aluminum frames, and a comprehensive technology package that includes television, internet, telephone, CCTV in fiber optics, and an intercom system with video.
Escape to the outdoors on the charming 22.60 sqm terrace, featuring a wood deck, glass protection guards, and polished cement floora perfect retreat within the comfort of your home.
The well-appointed kitchen comes complete with an electric water heater and premium SMEG or BOSCH appliances, including a stove, induction hob, microwave oven, dishwasher, washing machine, fridge, extractor fan, and sink.
Indulge in luxury in the bathroom, adorned with Valadares Nautilus toilets and heated towel racks. Elevate your living experience in this thoughtfully designed apartment, where modern amenities seamlessly blend with inviting spaces.
Nestled in a privileged location, in a quiet and residential area, this villa offers security and proximity to beaches, international schools, and leisure spaces. Located just minutes away from educational institutions, equestrian centers, golf courses, the historic center of Cascais, and the beautiful beaches of the coastline, this property is perfectly situated for a vibrant and balanced lifestyle. The anticipated completion in December 2023 adds to the excitement of making this exceptional property your future home.
Ground floor:
Entrance hall, living room with access to the terrace with barbacue area and garden, equipped kitchen, toilet and a suite.
1st floor:
A suite with access to a large terrace, two bedrooms and a bathroom.
Basement:
Room,
bathroom,
laundry,
technical area,
collection,
Box garage for 2 cars, plus a parking space,
Equipment:
Lacquered aluminum frame, with double glazing.
Thermal electric blinds.
Stainless steel and glass terrace guards.
Solar panels.
video intercom,
alarm,
KNX home automation control.
Interior doors and lacquered wardrobes.
Central aspiration.
Air conditioning,
UNICHAMA fireplace.
Kitchens equipped with BOSCH appliances.
Kitchen countertop in silestone.
Floating and ceramic flooring.
Underfloor heating (hot) water throughout the habitable house.
Grill.
Garage with automatic gate.
Pool, common to the condominium, with electrolysis and PH (automatic system).
Designed with your convenience in mind, the apartment is equipped with individual air conditioning, anodized aluminum frames, and a comprehensive technology package that includes television, internet, telephone, CCTV in fiber optics, and an intercom system with video.
Escape to the outdoors on the charming 22.60 sqm terrace, featuring a wood deck, glass protection guards, and polished cement floora perfect retreat within the comfort of your home.
The well-appointed kitchen comes complete with an electric water heater and premium SMEG or BOSCH appliances, including a stove, induction hob, microwave oven, dishwasher, washing machine, fridge, extractor fan, and sink.
Indulge in luxury in the bathroom, adorned with Valadares Nautilus toilets and heated towel racks. Elevate your living experience in this thoughtfully designed apartment, where modern amenities seamlessly blend with inviting spaces.
Nestled in a privileged location, in a quiet and residential area, this villa offers security and proximity to beaches, international schools, and leisure spaces. Located just minutes away from educational institutions, equestrian centers, golf courses, the historic center of Cascais, and the beautiful beaches of the coastline, this property is perfectly situated for a vibrant and balanced lifestyle. The anticipated completion in December 2023 adds to the excitement of making this exceptional property your future home.
Ground floor:
Entrance hall, living room with access to the terrace with barbacue area and garden, equipped kitchen, toilet and a suite.
1st floor:
A suite with access to a large terrace, two bedrooms and a bathroom.
Basement:
Room,
bathroom,
laundry,
technical area,
collection,
Box garage for 2 cars, plus a parking space,
Equipment:
Lacquered aluminum frame, with double glazing.
Thermal electric blinds.
Stainless steel and glass terrace guards.
Solar panels.
video intercom,
alarm,
KNX home automation control.
Interior doors and lacquered wardrobes.
Central aspiration.
Air conditioning,
UNICHAMA fireplace.
Kitchens equipped with BOSCH appliances.
Kitchen countertop in silestone.
Floating and ceramic flooring.
Underfloor heating (hot) water throughout the habitable house.
Grill.
Garage with automatic gate.
Pool, common to the condominium, with electrolysis and PH (automatic system).
See more
Property information
Condition
New
Net area
241m²
Floor area
473m²
Serial Number
CasaSAPO_E0262.AD.ES
Energy Certification
A+
Views
1,395
Clicks
30
Published in
more than a month
Location - House 4 Bedrooms Duplex in the parish of Cascais e Estoril, Cascais
Characteristics
Bathroom (s): 5
Living Room (s): 1
Total bedroom(s): 4
Porch
Guest bathroom: 1
Shared Bathroom: 1
Basement: 1
Office(s): 1
Half bath: 1
Laundry Room: 1
Number of floors: 2
Open Space: 1
Suite (s): 2
Promoter
















