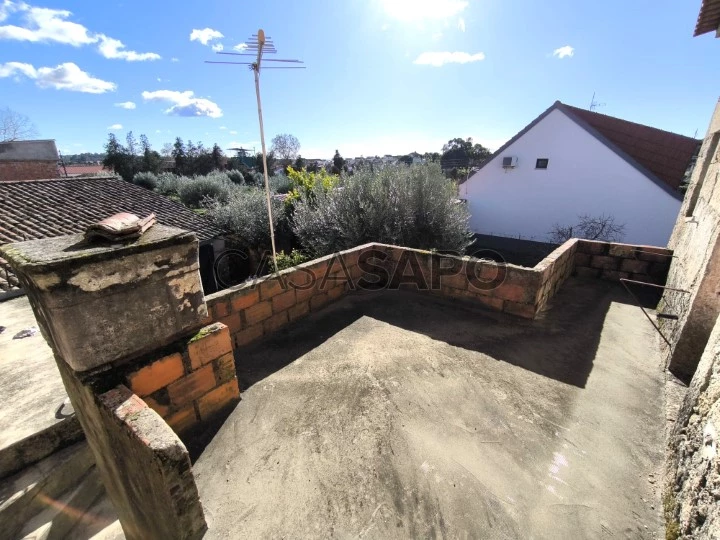46 Photos
Virtual Tour
360° Photo
Video
Blueprint
Logotypes
Brochures
PDF Brochure
House 4 Bedrooms +1 Duplex for buy in Castelo Branco
Escalos de Cima e Lousa, Castelo Branco, Distrito de Castelo Branco
buy
79.000 €
Share
This is a superb property with plenty of potencial located in the Village of Escalos de Cima which happens to be 15 minutes drive to Castelo Branco . The house is located walking distance to local shops restaurants and school , there is also a bus route connecting the village to the City .
Escalos de Cima is surrounded by farms and countryside
There is a Gated Parking area which also leads into the courtyard with some fruit trees and Olive trees . Leading off the courtyard there are large storage rooms, ( one containing wine barrels and equipment ) but that is not included in the price , however it gives you an idea of the size of the storage room. There are other storage sheds or an area to keep chickens or kennel. The bathroom is separate from the mainhouse , so inorder to get to it, you walk across the courtyard to a full bathroom . The Kitchen is part of the Main house, however there is a separate door leading from the courtyard to the kitchen which also has a fireplace .
Also leading from the courtyard there is a stone staircase leading to a roof terrace above the bathroom as well as a roof terrace leading off the second floor of the house. There is a gorgeous view from here looking over the courtyard.
So the house can be accessed from the courtyard to the ground floor or upper floor .
The Ground floor level from the front of the house has the access through the main gate to the property from the courtyard or from 2 front doors . The door to the left, gives access to the ground floor as well as the staircase leading to the upper level . On the upper level you will find 3 bedrooms and a storage area as well as a staircase leading to the attic, where there is ample potencial to expand and utilize this space .
On the ground floor there are 3 more rooms, which would be living/ dining room and another bedroom / study . The property has enormous potencial as well as a great list price.
Viewings highly recommended
Escalos de Cima is surrounded by farms and countryside
There is a Gated Parking area which also leads into the courtyard with some fruit trees and Olive trees . Leading off the courtyard there are large storage rooms, ( one containing wine barrels and equipment ) but that is not included in the price , however it gives you an idea of the size of the storage room. There are other storage sheds or an area to keep chickens or kennel. The bathroom is separate from the mainhouse , so inorder to get to it, you walk across the courtyard to a full bathroom . The Kitchen is part of the Main house, however there is a separate door leading from the courtyard to the kitchen which also has a fireplace .
Also leading from the courtyard there is a stone staircase leading to a roof terrace above the bathroom as well as a roof terrace leading off the second floor of the house. There is a gorgeous view from here looking over the courtyard.
So the house can be accessed from the courtyard to the ground floor or upper floor .
The Ground floor level from the front of the house has the access through the main gate to the property from the courtyard or from 2 front doors . The door to the left, gives access to the ground floor as well as the staircase leading to the upper level . On the upper level you will find 3 bedrooms and a storage area as well as a staircase leading to the attic, where there is ample potencial to expand and utilize this space .
On the ground floor there are 3 more rooms, which would be living/ dining room and another bedroom / study . The property has enormous potencial as well as a great list price.
Viewings highly recommended
See more
Property information
Condition
Used
Net area
122m²
Floor area
61m²
License of Occupancy
419
Serial Number
CasaSAPO_CAS_351
Energy Certification
E
Views
4,378
Clicks
180
Shares
1
Published in
more than a month
Approximate location - House 4 Bedrooms +1 Duplex in the parish of Escalos de Cima e Lousa, Castelo Branco
Characteristics
Bathroom (s): 1
Living Room (s): 1
Number of floors: 2
Total bedroom(s): 4
Total interior bedroom(s): 1
Estate Agent

Jason & Luis Mediação Imobiliaria LDA
Real Estate License (AMI): 17943
Atlantis PMR Portugal
Address
Rua de Santiago 83
Serial Number
CasaSAPO_CAS_351
Open hours
Segunda-feira 10h-19h
Terça-feira 10h-19h
Quarta-feira 10h-19h
Quinta-feira 10h-19h
Sexta-feira 10h-19h
Sábado 10-14h / ou
Terça-feira 10h-19h
Quarta-feira 10h-19h
Quinta-feira 10h-19h
Sexta-feira 10h-19h
Sábado 10-14h / ou













































