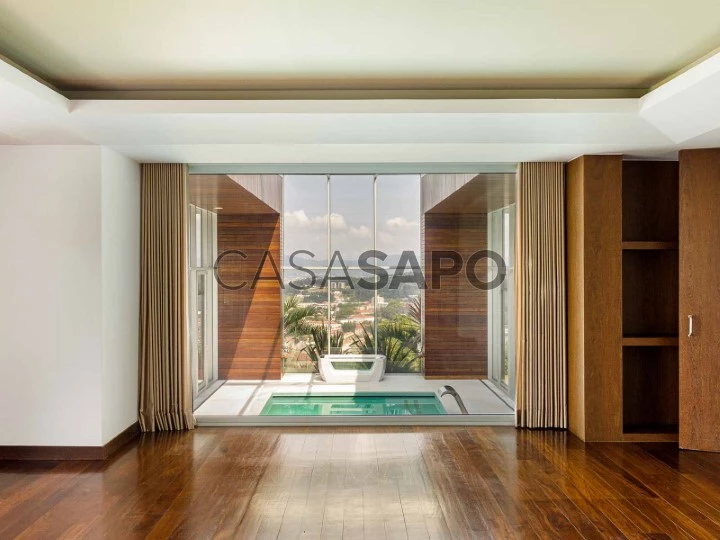43 Photos
Virtual Tour
360° Photo
Video
Blueprint
Logotypes
Brochure
PDF Brochure
House 4 Bedrooms for buy in Guimarães
Liceu, Costa, Guimarães, Distrito de Braga
buy
2.500.000 €
Share
4-bedroom villa, 1,175 sqm (gross construction area), set in a 4,930 sqm plot of land, with heated indoor and outdoor swimming pools, garden, annex, and garage, in Encosta da Penha, Guimarães, district of Braga. This property is spread over two floors. The entrance floor has an office, living and dining room with swimming pool and city view, fully equipped kitchen with dining area and laundry. Direct access through the kitchen to a covered terrace for dining. The privative area has three suites and one master suite with hydromassage cabin. All with walk-in closet and direct access to a communal balcony, with city view. The lower floor has a game room with access to a large terrace, cinema room, gym, heated indoor swimming pool, and a SPA comprising a changing room, sauna/Turkish bath and jacuzzi, Vichy shower massage and shower massage panel with jets. 119 sqm garage and technical area. Outdoors, there is a heated infinity pool and a relaxation area with city view. It also includes a 170 sqm annex with garage, open-plan living room and kitchen, and a full bathroom. Alongside, a barbecue with a patio. Pergola for outdoor parking and garage for 3 cars with plenty of storage space.
Located in a quiet residential area, close to services, educational establishments, shops, and transport. The villa is 5-minute driving distance from Guimarães railway station, the City Parks, skate parks and leisure facilities, and the historic centre of Guimarães, with the main monuments, terraces, and points of interest. 40 minutes from Porto Airport, 45 minutes from the city of Porto and 3 hours and 40 minutes from Lisbon.
Located in a quiet residential area, close to services, educational establishments, shops, and transport. The villa is 5-minute driving distance from Guimarães railway station, the City Parks, skate parks and leisure facilities, and the historic centre of Guimarães, with the main monuments, terraces, and points of interest. 40 minutes from Porto Airport, 45 minutes from the city of Porto and 3 hours and 40 minutes from Lisbon.
See more
Property information
Condition
Used
Net area
955m²
Floor area
1,175m²
Construction year
2010
License of Occupancy
1/2010
Serial Number
CasaSAPO_73386
Energy Certification
C
Views
30,053
Clicks
759
Shares
5
Published in
more than a month
Location - House 4 Bedrooms in the parish of Costa, Guimarães
Characteristics
Bathroom (s): 7
Living Room (s): 2
Total bedroom(s): 4
Porch
Guest bathroom: 3
En-suite Bathroom: 4
Closet
Corridor: 2
Kitchen(s): 1
Office(s): 1
Entrance Hall: 1
Bedrooms Hall: 1
Laundry Room: 1
Open Space: 1
Dining Room (s): 1
Games Room (s): 1
Suite (s): 4
Balconies
Estate Agent

JLL Residential
Real Estate License (AMI): 479
Cobertura – Sociedade de Mediação Imobiliária, S.A.










































