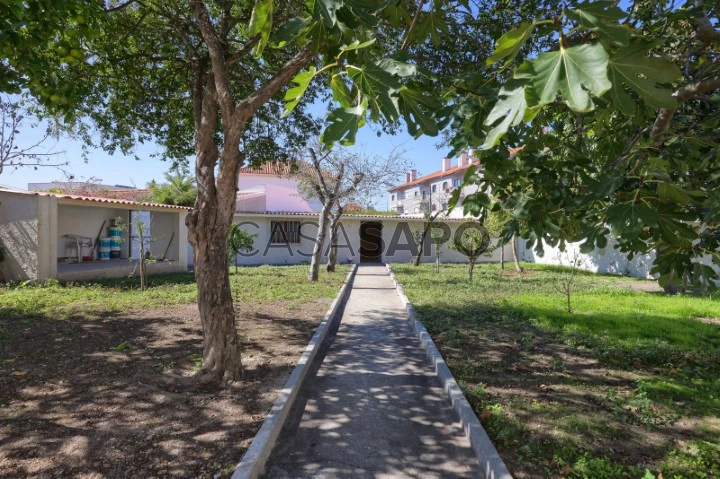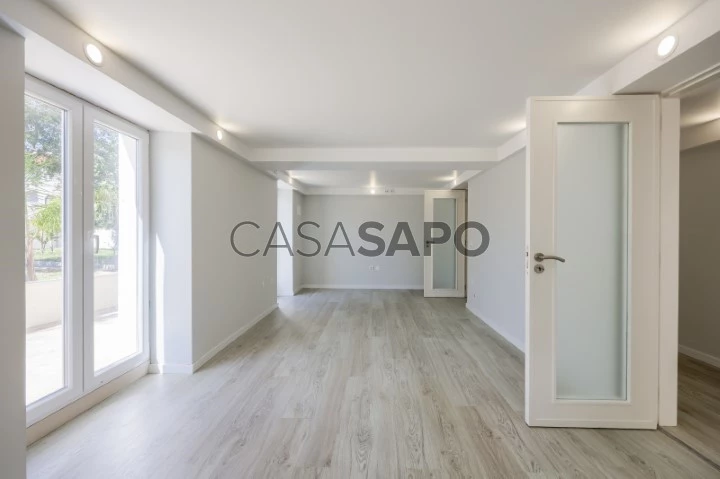58 Photos
Virtual Tour
360° Photo
Video
Blueprint
Logotypes
Brochure
PDF Brochure
House for buy in Ílhavo
São Salvador, Ílhavo, Distrito de Aveiro
buy
685.000 €
Share
House T2+T2 in Ílhavo.
A century-old villa in the central area of Ílhavo, with a large outdoor area, it is a charming property that combines the charm of the past with modern comfort.
Composed on the ground floor by:
- Distribution corridor;
- Large living room;
-Pantry;
- Kitchen equipped to the client’s taste;
- Suite with dressing room;
-Room;
-Service bathroom;
- Laundry room with bathroom.
The 1st floor consists of:
- Distribution corridor;
- Large living room;
-Kitchen;
- Two bedrooms, one of which is a suite;
-Pantry.
- Service bathroom.
- Attic on the top floor.
The villa also has a large garage for several vehicles.
This unique century-old villa is located in the heart of Ílhavo, a historic area that offers easy access to all the amenities of the city. The property retains many of the original architectural elements, which makes it a true historical gem.
Architecture and Style:
The property features a century-old architecture with typical characteristics of the region. The façade is adorned with charming architectural details, Inside the 1st floor, the high ceilings, original wooden floors and period details create an authentic atmosphere. The floor on the ground floor is completely modernised.
Interior Space:
The villa is situated on a generous plot. The site offers enough space for multiple uses, from landscaped gardens to outdoor play areas. There is potential for the creation of a lush garden, an orchard, an entertaining area or even a swimming pool, turning this space into your own private oasis.
Kitchen and Common Areas:
The kitchen can be a mix of rustic charm and modernity, with space for state-of-the-art appliances and dining areas. The living room and dining room are ideal for entertaining, with plenty of space to accommodate friends and family.
Modern Amenities:
The villa has been updated to incorporate modern amenities such as efficient heating and cooling systems, as well as upgraded electrical and plumbing systems.
Living area: 90m2
Gross private area: 100m2
Gross construction area: 200m2
If you’re thinking of living in a house like this, don’t miss the opportunity and come and see it!
Finishing phase at the client’s choice.
1011834/23 GL
A century-old villa in the central area of Ílhavo, with a large outdoor area, it is a charming property that combines the charm of the past with modern comfort.
Composed on the ground floor by:
- Distribution corridor;
- Large living room;
-Pantry;
- Kitchen equipped to the client’s taste;
- Suite with dressing room;
-Room;
-Service bathroom;
- Laundry room with bathroom.
The 1st floor consists of:
- Distribution corridor;
- Large living room;
-Kitchen;
- Two bedrooms, one of which is a suite;
-Pantry.
- Service bathroom.
- Attic on the top floor.
The villa also has a large garage for several vehicles.
This unique century-old villa is located in the heart of Ílhavo, a historic area that offers easy access to all the amenities of the city. The property retains many of the original architectural elements, which makes it a true historical gem.
Architecture and Style:
The property features a century-old architecture with typical characteristics of the region. The façade is adorned with charming architectural details, Inside the 1st floor, the high ceilings, original wooden floors and period details create an authentic atmosphere. The floor on the ground floor is completely modernised.
Interior Space:
The villa is situated on a generous plot. The site offers enough space for multiple uses, from landscaped gardens to outdoor play areas. There is potential for the creation of a lush garden, an orchard, an entertaining area or even a swimming pool, turning this space into your own private oasis.
Kitchen and Common Areas:
The kitchen can be a mix of rustic charm and modernity, with space for state-of-the-art appliances and dining areas. The living room and dining room are ideal for entertaining, with plenty of space to accommodate friends and family.
Modern Amenities:
The villa has been updated to incorporate modern amenities such as efficient heating and cooling systems, as well as upgraded electrical and plumbing systems.
Living area: 90m2
Gross private area: 100m2
Gross construction area: 200m2
If you’re thinking of living in a house like this, don’t miss the opportunity and come and see it!
Finishing phase at the client’s choice.
1011834/23 GL
See more
Property information
Condition
Used
Net area
100m²
Floor area
200m²
License of Occupancy
Isento
Serial Number
CasaSAPO_1011834/23 GL
Energy Certification
F
Views
4,060
Clicks
105
Published in
more than a month
Approximate location - House in the parish of São Salvador, Ílhavo
Characteristics
Bathroom (s): 4
Number of floors: 2
Living Room (s): 2
Total bedroom(s): 4
Total interior bedroom(s): 1
Guest bathroom: 2
En-suite Bathroom: 2
Drinks cabinet
Corridor: 2
Kitchen(s): 2
Pantry: 1
Laundry Room: 2
Attic: 1
Suite (s): 2
Estate Agent

Arcada Glicínias
Real Estate License (AMI): 16858
Números Altivos, Lda.
Address
Rua D. Manuel Barbuda e Vasconcelos, 29
Serial Number
CasaSAPO_1011834/23 GL
Open hours
2ª Feira a 6ª Feira - 9:00h às 20:00h
Sábado - 09:30h às 17:00h
Sábado - 09:30h às 17:00h
Site

























































