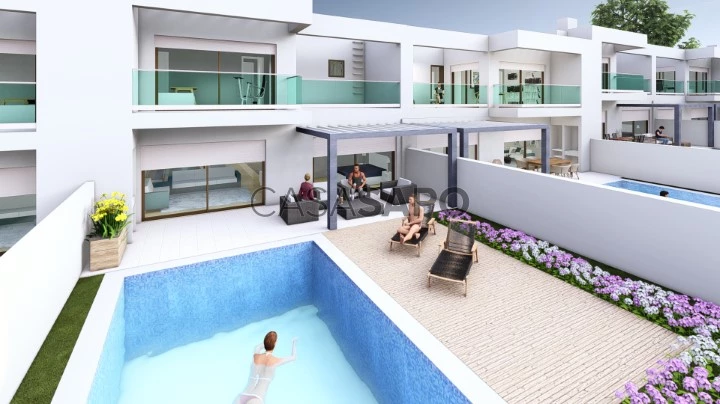18 Photos
Virtual Tour
360° Photo
Video
Blueprint
Logotypes
Brochure
PDF Brochure
House 4 Bedrooms for buy in Lagos
Almadena, Luz, Lagos, Distrito de Faro
buy
640.000 €
Share
New housing development, on an excellent easily reachable location just 10 min. drive to Lagos town center and 5 min. to Praia da Luz beach, with off plan modern 2 storey townhouses with 3 bedrooms + 1 office, sunny terrace and garage. Swimming pool is optional.
Ground floor - entrance hall, open concept living room/dining area and modern fitted kitchen leading out to sun terrace, 1 bedroom and 1 bathroom, staircase to upstairs. Garage for 1 car. Outdoor sun terraces may have a 29 sqm pool and a pool deck.
Upstairs - entrance, 2 bedrooms with private bathroom and 1 office room also with own bathrooms, 3 ensuite bathrooms. Both bedrooms with outdoor balcony besides a spacious terrace overlooking the courtyard and with expansive view.
Double glazing, electric shutters in bedrooms and blackout blinds in the living room, air conditioning, led lightning, solar panels system and storage water heater.
Land size between 210 and 700 sqm.
Building area up to 200 sqm.
2 storey.
From €640.000,00.
Ground floor - entrance hall, open concept living room/dining area and modern fitted kitchen leading out to sun terrace, 1 bedroom and 1 bathroom, staircase to upstairs. Garage for 1 car. Outdoor sun terraces may have a 29 sqm pool and a pool deck.
Upstairs - entrance, 2 bedrooms with private bathroom and 1 office room also with own bathrooms, 3 ensuite bathrooms. Both bedrooms with outdoor balcony besides a spacious terrace overlooking the courtyard and with expansive view.
Double glazing, electric shutters in bedrooms and blackout blinds in the living room, air conditioning, led lightning, solar panels system and storage water heater.
Land size between 210 and 700 sqm.
Building area up to 200 sqm.
2 storey.
From €640.000,00.
See more
Property information
Condition
In project
Floor area
187m²
Serial Number
CasaSAPO_M1824
Energy Certification
A
Views
587
Clicks
13
Published in
more than a month
Approximate location - House 4 Bedrooms in the parish of Luz, Lagos
Characteristics
Bathroom (s): 4
Living Room (s): 1
Total bedroom(s): 4
Shared Bathroom: 1
En-suite Bathroom: 3
Kitchen(s): 1
Office(s): 1
Entrance Hall: 1
Bedrooms Hall: 1
Open Space: 1
Suite (s): 2
Balconies: 3
Estate Agent

Algarve Unique Properties
Real Estate License (AMI): 10102
Propunique - Mediação Imobiliária, Lda
Address
Rua Victor Costa e Silva, 6C
Serial Number
CasaSAPO_M1824
Open hours
9:00 as 19:00
encerra para almoço das 13:00 às 14:30
encerra para almoço das 13:00 às 14:30

















