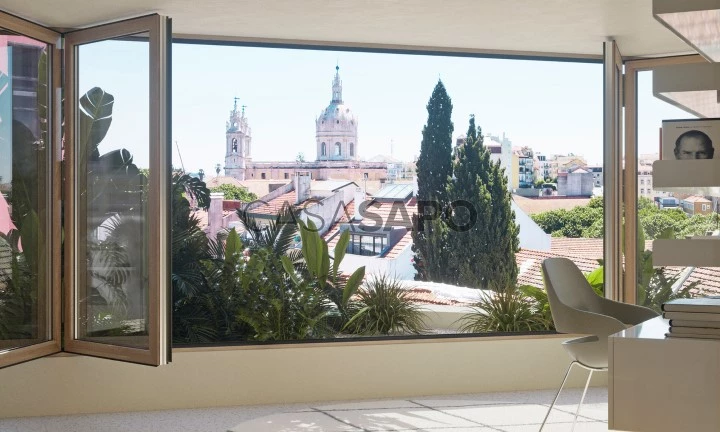25 Photos
Virtual Tour
360° Photo
Video
Blueprints
Logotypes
Brochure
PDF Brochure
House for buy in Lisboa
Estrela (Lapa), Lisboa, Distrito de Lisboa
buy
2.250.000 €
Share
Magnificent 4 bedroom villa with garden, jacuzzi and garage, for sale in Estrela.
Fully approved architectural project, for the realisation of a magnificent property of 480m2 in the fashionable centre of Lisbon.
Designed by the famous architectural firm Barbas Lopes, the house is composed of 4 floors with lift. Very well thought out, this unique house offers incredible views of the city of Lisbon, including stunning views of the Basilica da Estrela.
The floors are distributed as follows:
Floor -1: garage, laundry room, container area.
Floor 0: Access to garage, entrance hall, dining room, kitchen, guest bathroom, garden of 21 m2 with jacuzzi.
1st floor: 1 suite, living room, bathroom and terrace of 11.10 m2.
2nd floor: 2 suites, 1 office and terrace of 10.7m2.
Located in the heart of a fashion district, next to the Jardim da Estrela, this luxury villa will offer a unique quality of life to its future residents.
Don’t miss this opportunity, contact us for more information.
Fully approved architectural project, for the realisation of a magnificent property of 480m2 in the fashionable centre of Lisbon.
Designed by the famous architectural firm Barbas Lopes, the house is composed of 4 floors with lift. Very well thought out, this unique house offers incredible views of the city of Lisbon, including stunning views of the Basilica da Estrela.
The floors are distributed as follows:
Floor -1: garage, laundry room, container area.
Floor 0: Access to garage, entrance hall, dining room, kitchen, guest bathroom, garden of 21 m2 with jacuzzi.
1st floor: 1 suite, living room, bathroom and terrace of 11.10 m2.
2nd floor: 2 suites, 1 office and terrace of 10.7m2.
Located in the heart of a fashion district, next to the Jardim da Estrela, this luxury villa will offer a unique quality of life to its future residents.
Don’t miss this opportunity, contact us for more information.
See more
Property information
Condition
New
Floor area
480m²
Serial Number
CasaSAPO_1382LM (2)
Energy Certification
B
Views
1,490
Clicks
75
Published in
more than a month
Location - House in the parish of Estrela, Lisboa
Characteristics
Number of floors: 4
Total bedroom(s): 4
Library: 1
Laundry Room: 1
Office(s): 1
Basement: 1
Drinks cabinet: 1
Kitchen(s): 1
Closet
Entrance Hall: 1
Kitchenette: 1
Open Space: 3
Dining Room (s): 1
Shared Bathroom: 1
Guest bathroom: 1
En-suite Bathroom: 3
Bathroom (s): 4
Games Room (s): 2
Living Room (s): 1
Suite (s): 3
Roof Garden
Half bath: 4
Estate Agent

RealFolio Estate
Real Estate License (AMI): 9178
Realfolio- Sociedade de Mediação Imobiliária, Lda
Address
Avenida do Lago 510
Serial Number
CasaSAPO_1382LM (2)
Open hours
9h-13h e 14h-18h
Site
























