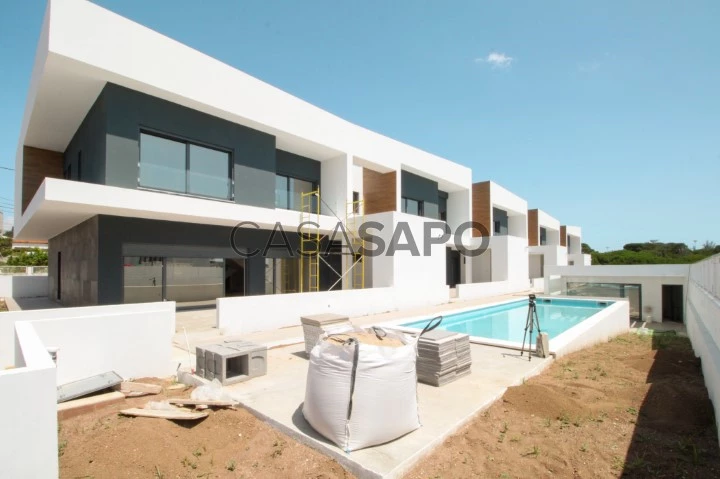24 Photos
Virtual Tour
360° Photo
Video
Blueprints
Logotypes
Brochure
PDF Brochure
House 4 Bedrooms Duplex for buy in Loures
Loures, Distrito de Lisboa
buy
850.000 €
Share
4 bedroom villa inserted in a Private Condominium, NEW, consisting of 5 villas, heated pool and fantastic green spaces.
Construction is expected to end date in the 3rd quarter of 2024.
This magnificent property with excellent finishes has a ground floor, upper floor and patio of 41m2. On the ground floor there is a generous living room of 44m2 and kitchen of 14m2 in open space, with access to a terrace of 33m2, entrance hall of 7m2, guest bathroom of 2m2 and laundry/engine room of 11m2. The upper floor is spread over a hall of bedrooms of 7m2 and four magnificent suites, two of them with 14m2 and a private bathroom of 5m2, one of 15m2 and a private bathroom of 6m2 and another pleasant suite of 13m2, closet of 7m2 and private bathroom of 6m2.
It has a closed garage with capacity for two cars.
Next to all accesses and services, 33 minutes from the city centre of Lisbon and 1 minutes from the access to the A8 motorway.
Book your visit now and get to know this prestigious condominium!
Trust us!
REF. 5183WM
* All the information presented is not binding, it does not dispense with confirmation by the mediator, as well as the consultation of the property documentation *
Loures is a Portuguese city in the district of Lisbon, belonging to the Lisbon Metropolitan Area. It is the seat of the municipality of Loures with 201,646 inhabitants. The municipality is bordered to the north by the municipality of Arruda dos Vinhos, to the east by Vila Franca de Xira and the Tagus estuary, to the southeast by Lisbon, to the southwest by Odivelas, to the west by Sintra and to the northwest by Mafra.
We seek to provide good business and simplify processes for our customers. Our growth has been exponential and sustained.
Do you need a mortgage? Without worries, we take care of the entire process until the day of the deed. Explain your situation to us and we will look for the bank that provides you with the best financing conditions.
Energy certification? If you are thinking of selling or renting your property, know that the energy certificate is MANDATORY. And we, in partnership, take care of everything for you.
Construction is expected to end date in the 3rd quarter of 2024.
This magnificent property with excellent finishes has a ground floor, upper floor and patio of 41m2. On the ground floor there is a generous living room of 44m2 and kitchen of 14m2 in open space, with access to a terrace of 33m2, entrance hall of 7m2, guest bathroom of 2m2 and laundry/engine room of 11m2. The upper floor is spread over a hall of bedrooms of 7m2 and four magnificent suites, two of them with 14m2 and a private bathroom of 5m2, one of 15m2 and a private bathroom of 6m2 and another pleasant suite of 13m2, closet of 7m2 and private bathroom of 6m2.
It has a closed garage with capacity for two cars.
Next to all accesses and services, 33 minutes from the city centre of Lisbon and 1 minutes from the access to the A8 motorway.
Book your visit now and get to know this prestigious condominium!
Trust us!
REF. 5183WM
* All the information presented is not binding, it does not dispense with confirmation by the mediator, as well as the consultation of the property documentation *
Loures is a Portuguese city in the district of Lisbon, belonging to the Lisbon Metropolitan Area. It is the seat of the municipality of Loures with 201,646 inhabitants. The municipality is bordered to the north by the municipality of Arruda dos Vinhos, to the east by Vila Franca de Xira and the Tagus estuary, to the southeast by Lisbon, to the southwest by Odivelas, to the west by Sintra and to the northwest by Mafra.
We seek to provide good business and simplify processes for our customers. Our growth has been exponential and sustained.
Do you need a mortgage? Without worries, we take care of the entire process until the day of the deed. Explain your situation to us and we will look for the bank that provides you with the best financing conditions.
Energy certification? If you are thinking of selling or renting your property, know that the energy certificate is MANDATORY. And we, in partnership, take care of everything for you.
See more
Property information
Condition
New
Net area
225m²
Floor area
248m²
Construction year
2024
Serial Number
CasaSAPO_5183WM
Energy Certification
Exempt
Views
3,355
Clicks
22
Published in
more than a month
Approximate location - House 4 Bedrooms Duplex in the parish of Loures, Loures
Characteristics
Number of floors: 2
Total bedroom(s): 4
Bathroom (s): 5
Living Room (s): 1
En-suite Bathroom: 4
Closet
Entrance Hall
Bedrooms Hall
Common Sanitary Facilities
Kitchenette
Suite (s): 4
Balconies
Estate Agent

WEST LIFE Mediação Imobiliária, Lda.
Real Estate License (AMI): 6463
West Life - Sociedade de Mediação Imobiliária, Lda
Address
Agência MAFRA - Rua José Elias Garcia, nº [phone] Mafra
Agência ERICEIRA - Largo dos Condes de Ericeira, nº 15B [phone] Ericeira
Agência SANTA CRUZ - Rua António Palha Figueirôa Rego, nº1 [phone] Silveira
Agência ERICEIRA - Largo dos Condes de Ericeira, nº 15B [phone] Ericeira
Agência SANTA CRUZ - Rua António Palha Figueirôa Rego, nº1 [phone] Silveira
Serial Number
CasaSAPO_5183WM
Open hours
MAFRA - De Segunda-feira a Sábado - 9.30h às 19h
Contacto: [phone] ERICEIRA - De Segunda-feira a Sábado - 9.30h às 19h
Contacto: [phone] ERICEIRA - De Segunda-feira a Sábado - 9.30h às 19h























