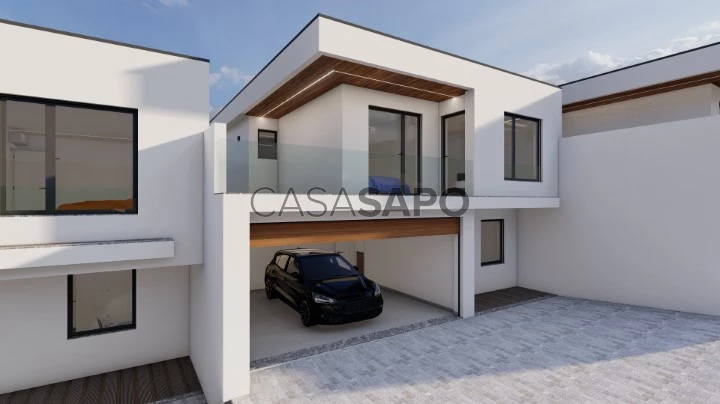37 Photos
Virtual Tour
360° Photo
Video
Blueprints
Logotypes
Brochure
PDF Brochure
House 4 Bedrooms for buy in Mafra
Malveira e São Miguel de Alcainça, Mafra, Distrito de Lisboa
buy
595.000 €
Share
House inserted in the private condominium 2 Colinas, consisting of 5 villas, an exclusive condominium built with elements of high aesthetic standard and construction quality, providing a unique lifestyle, on the border between a cosmopolitan life and the peace that only an experience in the countryside provides.
This villa extends over 2 floors, comprises a plot area of 269 m2, with 243.90 m2 of construction area and the following layout:
Entrance Floor
-Living room with 42 m2 and fireplace;
- modern kitchen fully equipped with high-end appliances (Bosh) and direct communication with the garden and barbecue area;
-guest toilet;
-Office/bedroom with 8.20 m2;
-Garage with 28.60 m2;
-Laundry.
1st floor
- 1 generous suite with a large terrace of 19 m2;
- 2 bedrooms with access to a 40m2 terrace;
- 1 Wc.
It has excellent sun exposure, with plenty of light and provides an experience where the union of the interior with the outdoor space stands out, which has terraces, a fantastic garden area and the possibility of building a private pool.
It has Daikin brand air conditioning, solar panels for water heating, video intercom, exterior walls covered with hood and electric gate.
It is located in a quiet area and close to all kinds of local services and shops, including public transport and schools.
Come and be dazzled!
Villa 4
We take care of your credit process, presenting the best solutions for you, through a credit intermediary certified by Banco de Portugal.
Internal reference 12067a
This villa extends over 2 floors, comprises a plot area of 269 m2, with 243.90 m2 of construction area and the following layout:
Entrance Floor
-Living room with 42 m2 and fireplace;
- modern kitchen fully equipped with high-end appliances (Bosh) and direct communication with the garden and barbecue area;
-guest toilet;
-Office/bedroom with 8.20 m2;
-Garage with 28.60 m2;
-Laundry.
1st floor
- 1 generous suite with a large terrace of 19 m2;
- 2 bedrooms with access to a 40m2 terrace;
- 1 Wc.
It has excellent sun exposure, with plenty of light and provides an experience where the union of the interior with the outdoor space stands out, which has terraces, a fantastic garden area and the possibility of building a private pool.
It has Daikin brand air conditioning, solar panels for water heating, video intercom, exterior walls covered with hood and electric gate.
It is located in a quiet area and close to all kinds of local services and shops, including public transport and schools.
Come and be dazzled!
Villa 4
We take care of your credit process, presenting the best solutions for you, through a credit intermediary certified by Banco de Portugal.
Internal reference 12067a
See more
Property information
Condition
Under construction
Net area
151m²
Floor area
243m²
Serial Number
CasaSAPO_12067A
Energy Certification
A
Views
557
Clicks
4
Published in
more than a month
Location - House 4 Bedrooms in the parish of Malveira e São Miguel de Alcainça, Mafra
Characteristics
Bathroom (s): 3
Living Room (s): 1
Total bedroom(s): 4
Estate Agent

TuttiCasa Imobiliária
Real Estate License (AMI): 13682
Charmehouse Unipessoal Lda.
Address
Estrada Nacional 8 Ed. Paço Real Loja nº. 36 E
Serial Number
CasaSAPO_12067A
Site




































