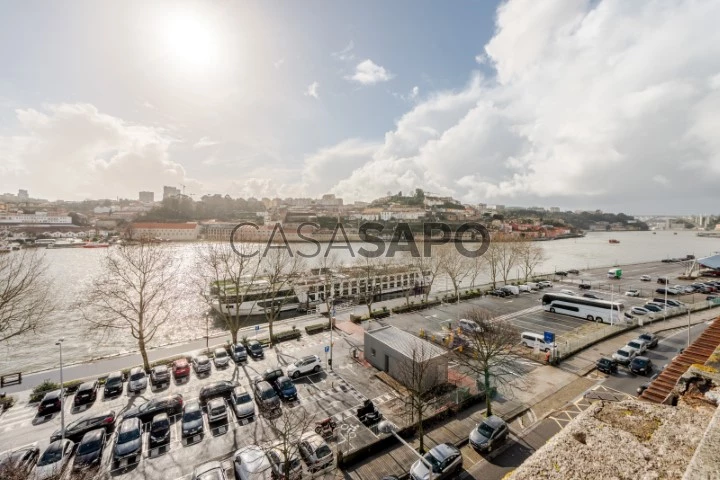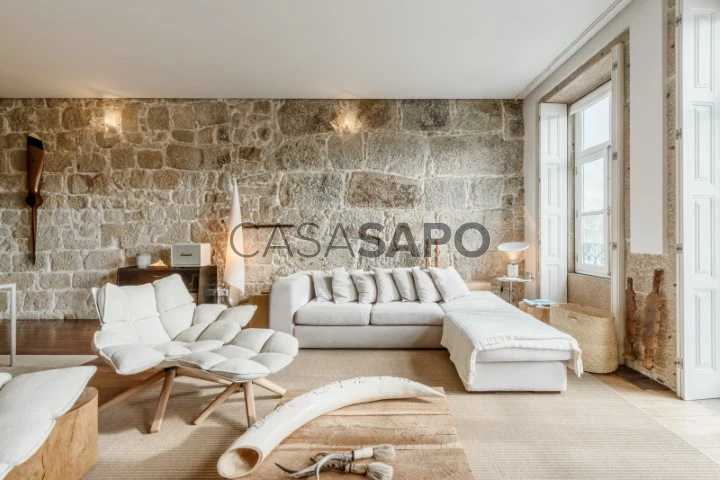37 Photos
Virtual Tour
360° Photo
Video
Blueprint
Logotypes
Brochure
PDF Brochure
House 4 Bedrooms for buy in Porto
Centro (Miragaia), Cedofeita, Santo Ildefonso, Sé, Miragaia, São Nicolau e Vitória, Porto, Distrito do Porto
buy
2.500.000 €
Share
3-bedroom villa with 457 sqm, river view, located in Porto downtown. Distributed over eight floors, with basement, panoramic elevator, sauna, wine cellar with wine cupboard and covered garden. It consists of two living rooms, Gneisse Vitrum kitchen, three suites, one office and one bathroom. Garage for three cars and storage space. With views of Serra do Pilar and Serra da Arrábida. 11-minute walking distance from Alfândega do Porto. Near Palácio da Bolsa, São Francisco Church, Virtudes Park, Porto Ribeiro, shops and services.
See more
Property information
Condition
Used
Net area
457m²
Floor area
533m²
Serial Number
CasaSAPO_78697
Energy Certification
C
Views
1,590
Clicks
43
Published in
more than a month
Location - House 4 Bedrooms in the parish of Cedofeita, Santo Ildefonso, Sé, Miragaia, São Nicolau e Vitória, Porto
Characteristics
Guest bathroom: 1
En-suite Bathroom: 3
Basement: 1
Closet
Corridor
Kitchen(s): 1
Office(s): 1
Entrance Hall: 1
Bedrooms Hall: 1
Laundry Room: 1
Number of floors: 8
Living Room (s): 2
Suite (s): 3
Total bedroom(s): 4
Balconies: 2
Bathroom (s): 4
Estate Agent

JLL Residential
Real Estate License (AMI): 479
Cobertura – Sociedade de Mediação Imobiliária, S.A.




































