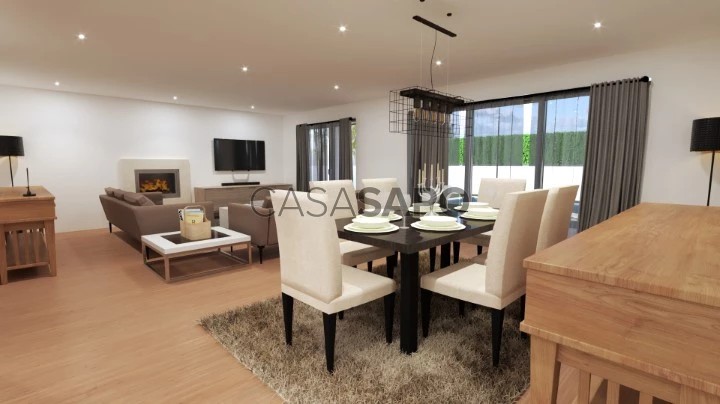21 Photos
Virtual Tour
360° Photo
Video
Blueprint
Logotypes
Brochure
PDF Brochure
House 4 Bedrooms for buy in Setúbal
Brejos de Azeitão, Azeitão (São Lourenço e São Simão), Setúbal, Distrito de Setúbal
buy
689.000 €
Share
Located in the picturesque area of Azeitão surrounded by the most beautiful landscapes, leisure areas, the beaches of clearer waters and a gastronomy of excellence in which fresh fish, seafood, cheeses, famous wines, among them the award-winning Moscatel, and traditional sweets complement and give life to a region already stunning.
All kinds of commerce and services, in short, all the necessary infrastructures to the day to day, in a quiet area, with a lot to offer.
Also the accesses to the main roads, A2, A33 and E.N.10.
In this spacious villa with 279m2 of gross area, 243m2 of floor area, on a plot of 570m2, are included:
A south-facing pool
Toilet facilities and shower to support the pool
Leisure space with dining area
Barbecue and sink support
Alarm
Armored entrance door, video surveillance and doorman,
Thermal and electric blinds with central locking, PVC frames oscillating stop, with double glazing
Central vacuum and also pre-installation of air conditioning and photovoltaic panel.
The entire villa and porch have false ceilings and LED lights
External walls with thermal and acoustic insulation blocks, plus 60mm capoto plates
Thermosiphon solar system with 300l liter tank and electric support
Energy certificate will be of category: A
Dimensions and other information about this property:
Living room with 41.20m2, equipped with decorative electric fireplace with flame effects
Kitchen with 23m2 fully equipped with Teka appliances or equivalent
Master suite with 19,27m2, with open-closet with 6.88m2
2 Suites with 18.47 and 15.35m2 respectively, both with wardrobes
1 Office/Bedroom with 9.36m2 with wardrobe
Laundry with 4m2 with washing machine, tumble dryer and lower closet
Garage with 25.74m2 with automatic gate and socket for charging electric vehicles
To finish and to be taken into account:
There are a total of 6 wardrobes
5 Sanitary facilities (Social, 3 in the suites and outside)
The floor is floating in all rooms except in the kitchen and sanitary facilities which is ceramic
All kinds of commerce and services, in short, all the necessary infrastructures to the day to day, in a quiet area, with a lot to offer.
Also the accesses to the main roads, A2, A33 and E.N.10.
In this spacious villa with 279m2 of gross area, 243m2 of floor area, on a plot of 570m2, are included:
A south-facing pool
Toilet facilities and shower to support the pool
Leisure space with dining area
Barbecue and sink support
Alarm
Armored entrance door, video surveillance and doorman,
Thermal and electric blinds with central locking, PVC frames oscillating stop, with double glazing
Central vacuum and also pre-installation of air conditioning and photovoltaic panel.
The entire villa and porch have false ceilings and LED lights
External walls with thermal and acoustic insulation blocks, plus 60mm capoto plates
Thermosiphon solar system with 300l liter tank and electric support
Energy certificate will be of category: A
Dimensions and other information about this property:
Living room with 41.20m2, equipped with decorative electric fireplace with flame effects
Kitchen with 23m2 fully equipped with Teka appliances or equivalent
Master suite with 19,27m2, with open-closet with 6.88m2
2 Suites with 18.47 and 15.35m2 respectively, both with wardrobes
1 Office/Bedroom with 9.36m2 with wardrobe
Laundry with 4m2 with washing machine, tumble dryer and lower closet
Garage with 25.74m2 with automatic gate and socket for charging electric vehicles
To finish and to be taken into account:
There are a total of 6 wardrobes
5 Sanitary facilities (Social, 3 in the suites and outside)
The floor is floating in all rooms except in the kitchen and sanitary facilities which is ceramic
See more
Property information
Condition
Under construction
Net area
243m²
Floor area
279m²
License of Occupancy
22222
Serial Number
CasaSAPO_CAS_1201
Energy Certification
A+
Shares
1
Published in
more than a month
Location - House 4 Bedrooms in the parish of Azeitão (São Lourenço e São Simão), Setúbal
Characteristics
Guest bathroom
Bathroom (s): 5
Closet
Corridor
Kitchen(s)
Entrance Hall
Bedrooms Hall
Laundry Room
Living Room (s): 1
Suite (s): 3
Total bedroom(s): 4
Promoter




















