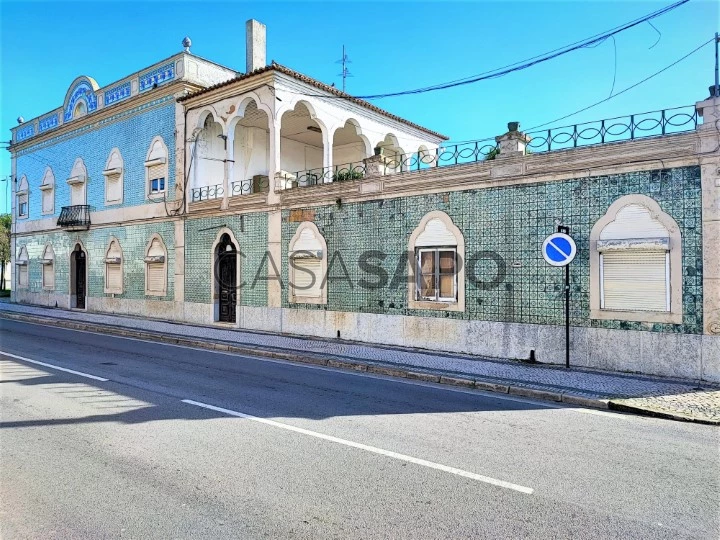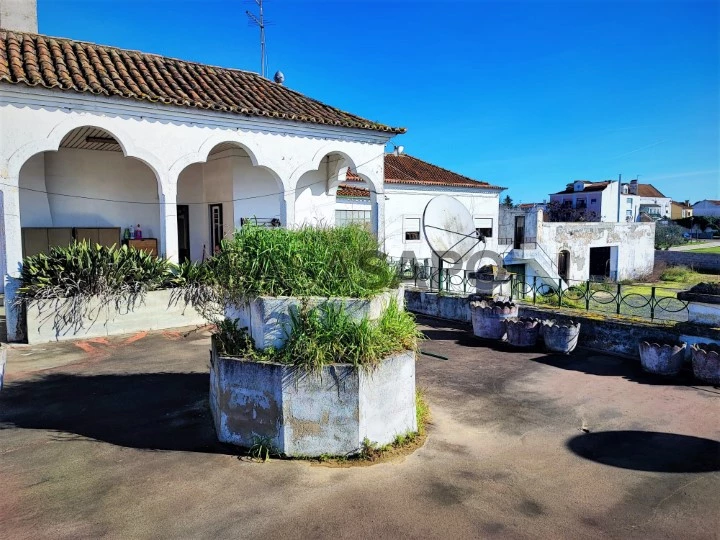44 Photos
Virtual Tour
360° Photo
Video
Blueprint
Logotypes
Brochure
PDF Brochure
House 5 Bedrooms for buy in Alpiarça
Alpiarça, Distrito de Santarém
buy
350.000 €
Share
House near Santarém
The upper half of the house is well taken care of comprising a well equipped separate kitchen, Living room with Fireplace , Ample Dining room , Central landing end entrance hall , a bathroom adjacent to the upper terrace with views ot the main street, the Continente Sopermarket, as well as the Town Park that surrounds the property. It also overlooks the grounds which is currently a partially tarmacked courtyard but could easily be transformed into a walled garden with swimming pool or similar .
Leasing off the upper landing is a corridor leading to 5 bedrooms all ensuite . Eash with high ceilings, plenty of wardrobe space as well as all with windows and plenty of natural light. There is a terrace leading off two of the bedrooms , currently used for laundry and some storage . The hallway connecting all the bedrooms , as well as throughout the house are oak wooden floors .
At the end of the bedrooms is a terrace, ideal for drying laundry or could make an exceltional terrace for afternoon sun. At this end of the house there is the older part of the house in which some of it has fallen apart, but gives scope to rebuild and make additional apartments . Currently here there is a storage room and the renminents of a bathroom .
From the main landing the staircase leads downwards to what would initially be the main entrance of the house . This part of the house has not been used for several years . Leading off the main entrance on one side is a bedroom , living/dining room and on the other side , a livingroom/ office area . These could easily be adapted and modifies depending on the use of the building .
At the rear of the house , in which I entered the property , are two staircases leading to the first floor where the main living quarters are .
On the lower part of the house at the rear, is another kitchen and living areas as well as additional storage . There is the opportunity to extend and renovate this part of the house .
There is also an internal staircase that leads to the attic
On the ground floor under the main terrace there is a large office space, which would be ideal for any administration facility, or enables additional area to be utilised for other design.
This stunning piece of architecture , is located adjacent to the continiente supermarket,as well as the towns park and plaza, walking distance to many local restaurants, cafes, Churchm schools and other services . There are many other old buildings similar to this that have since been renovated, yet maintaining the original tiles and exterior .
House of great architectural wealth, built with large, strong and resistant masonry walls and lined with tiles.
With a gross private area of 461m2 (with 700 m2 of covered area), inserted in a plot of land of 1550 m2 (all walled) and with a patio, which offers you the opportunity to design and build the garden of your dreams.
Located in the center of the Ribatejo village of Alpiarça, 7 km from the city of Santarém, and 50 minutes from Lisbon, it is a property of great wealth, both for the design of the house and the tiled walls ( there are many spare tiles to replace any damaged ones) as well as the its generous areas (construction, private and patio), presents itself with an enormous potential for the development of innumerable and interesting activities, becoming an excellent investment. Ideal investment for a Boutique Hotel , Studio apartments, Family Home, Offices or Retirement Home .
If you would like to book an appointment to view this property please contact me
The upper half of the house is well taken care of comprising a well equipped separate kitchen, Living room with Fireplace , Ample Dining room , Central landing end entrance hall , a bathroom adjacent to the upper terrace with views ot the main street, the Continente Sopermarket, as well as the Town Park that surrounds the property. It also overlooks the grounds which is currently a partially tarmacked courtyard but could easily be transformed into a walled garden with swimming pool or similar .
Leasing off the upper landing is a corridor leading to 5 bedrooms all ensuite . Eash with high ceilings, plenty of wardrobe space as well as all with windows and plenty of natural light. There is a terrace leading off two of the bedrooms , currently used for laundry and some storage . The hallway connecting all the bedrooms , as well as throughout the house are oak wooden floors .
At the end of the bedrooms is a terrace, ideal for drying laundry or could make an exceltional terrace for afternoon sun. At this end of the house there is the older part of the house in which some of it has fallen apart, but gives scope to rebuild and make additional apartments . Currently here there is a storage room and the renminents of a bathroom .
From the main landing the staircase leads downwards to what would initially be the main entrance of the house . This part of the house has not been used for several years . Leading off the main entrance on one side is a bedroom , living/dining room and on the other side , a livingroom/ office area . These could easily be adapted and modifies depending on the use of the building .
At the rear of the house , in which I entered the property , are two staircases leading to the first floor where the main living quarters are .
On the lower part of the house at the rear, is another kitchen and living areas as well as additional storage . There is the opportunity to extend and renovate this part of the house .
There is also an internal staircase that leads to the attic
On the ground floor under the main terrace there is a large office space, which would be ideal for any administration facility, or enables additional area to be utilised for other design.
This stunning piece of architecture , is located adjacent to the continiente supermarket,as well as the towns park and plaza, walking distance to many local restaurants, cafes, Churchm schools and other services . There are many other old buildings similar to this that have since been renovated, yet maintaining the original tiles and exterior .
House of great architectural wealth, built with large, strong and resistant masonry walls and lined with tiles.
With a gross private area of 461m2 (with 700 m2 of covered area), inserted in a plot of land of 1550 m2 (all walled) and with a patio, which offers you the opportunity to design and build the garden of your dreams.
Located in the center of the Ribatejo village of Alpiarça, 7 km from the city of Santarém, and 50 minutes from Lisbon, it is a property of great wealth, both for the design of the house and the tiled walls ( there are many spare tiles to replace any damaged ones) as well as the its generous areas (construction, private and patio), presents itself with an enormous potential for the development of innumerable and interesting activities, becoming an excellent investment. Ideal investment for a Boutique Hotel , Studio apartments, Family Home, Offices or Retirement Home .
If you would like to book an appointment to view this property please contact me
See more
Property information
Condition
Used
Net area
461m²
Floor area
700m²
License of Occupancy
6883
Serial Number
CasaSAPO_CAS_260
Energy Certification
D
Views
5,856
Clicks
179
Shares
1
Published in
more than a month
Approximate location - House 5 Bedrooms in the parish of Alpiarça, Alpiarça
Characteristics
Bathroom (s): 5
Living Room (s): 2
Total bedroom(s): 5
Total interior bedroom(s): 5
Number of floors: 2
Balconies
Basement
Bedrooms Hall
Closet
Dining Room (s)
Half bath
Laundry Room
Office (s)
Open Space
Pantry
Roof Garden
Sunroom
Estate Agent

Jason & Luis Mediação Imobiliaria LDA
Real Estate License (AMI): 17943
Atlantis PMR Portugal
Address
Rua de Santiago 83
Serial Number
CasaSAPO_CAS_260
Open hours
Segunda-feira 10h-19h
Terça-feira 10h-19h
Quarta-feira 10h-19h
Quinta-feira 10h-19h
Sexta-feira 10h-19h
Sábado 10-14h / ou
Terça-feira 10h-19h
Quarta-feira 10h-19h
Quinta-feira 10h-19h
Sexta-feira 10h-19h
Sábado 10-14h / ou











































