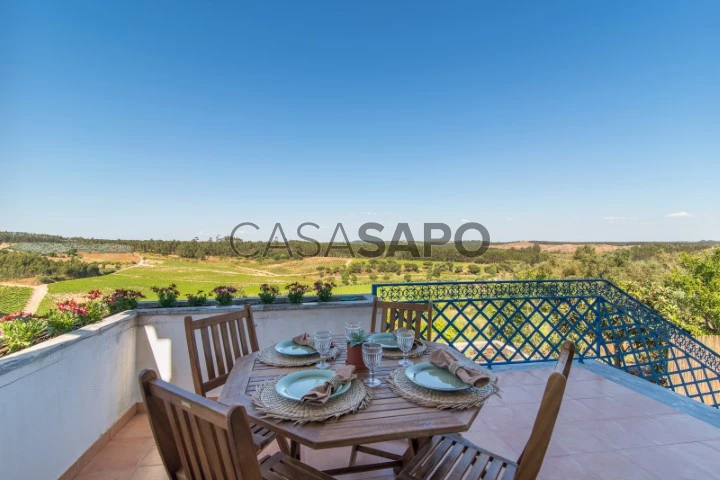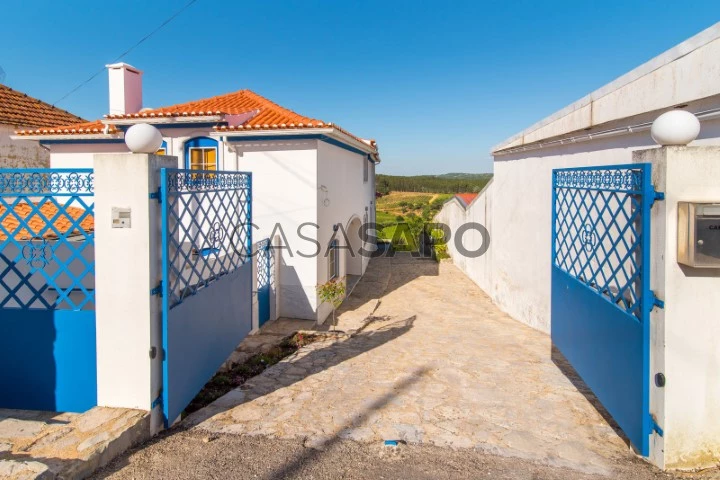71 Photos
Virtual Tour
360° Photo
Video
Blueprints
Logotypes
Brochure
PDF Brochure
House 5 Bedrooms for buy in Azambuja
Alcoentre, Azambuja, Distrito de Lisboa
buy
399.000 €
Share
Fantastic detached 5 bedroom 2 storey house with 252m2 of indoor area, located on a plot of 880m2.
Located 45 minutes from Lisbon, in the quiet village of Quebradas, next to Alcoentre parrish, we find this fantastic villa, built in 2007 and in an impeccable state of conservation.
It consists of 2 floors and on the ground floor we find the kitchen with dining room, wood oven room, toilet and an interior patio, a bedroom, a bathroom, a 40m2 living room with fireplace, with access to a terrace and the outdoor area with amazing views over the valley.
On the first floor we can find 4 more bedrooms, 2 bathrooms and a large terrace with 36m2, accessible from two of the bedrooms, offering a superb view also over the valley.
Terraces and two upper bedrooms facing east, living room facing east and south, lower bedroom and bathrooms facing south, kitchen facing south and west and two upper bedrooms facing west. All the 4 bathrooms have a window.
Excellent quality materials, namely the double-glazed windows made of aluminum on the outside and wood on the inside. Wardrobes in all the bedrooms, ceramic floors throughout the house, central heating and solar panels. There is also a storage room under the exterior stairs.
Outdoor parking area for several cars, with electric gate.
The 880m2 plot is divided, roughly into half with a built-up area and the other half without construction, where there are currently some fruit trees. Sloping land.
Located next to the N1 (IC2) road, 15 minutes from the A1 highway and Rio Maior city, 25 from Azambuja city, 35 from Santarém city and 45 from Lisbon.
Schedule a visit with me and feel the atmosphere of this wonderful and welcoming Ribatejo villa and its calming surroundings.
Located 45 minutes from Lisbon, in the quiet village of Quebradas, next to Alcoentre parrish, we find this fantastic villa, built in 2007 and in an impeccable state of conservation.
It consists of 2 floors and on the ground floor we find the kitchen with dining room, wood oven room, toilet and an interior patio, a bedroom, a bathroom, a 40m2 living room with fireplace, with access to a terrace and the outdoor area with amazing views over the valley.
On the first floor we can find 4 more bedrooms, 2 bathrooms and a large terrace with 36m2, accessible from two of the bedrooms, offering a superb view also over the valley.
Terraces and two upper bedrooms facing east, living room facing east and south, lower bedroom and bathrooms facing south, kitchen facing south and west and two upper bedrooms facing west. All the 4 bathrooms have a window.
Excellent quality materials, namely the double-glazed windows made of aluminum on the outside and wood on the inside. Wardrobes in all the bedrooms, ceramic floors throughout the house, central heating and solar panels. There is also a storage room under the exterior stairs.
Outdoor parking area for several cars, with electric gate.
The 880m2 plot is divided, roughly into half with a built-up area and the other half without construction, where there are currently some fruit trees. Sloping land.
Located next to the N1 (IC2) road, 15 minutes from the A1 highway and Rio Maior city, 25 from Azambuja city, 35 from Santarém city and 45 from Lisbon.
Schedule a visit with me and feel the atmosphere of this wonderful and welcoming Ribatejo villa and its calming surroundings.
See more
Property information
Condition
Used
Net area
252m²
Floor area
281m²
Serial Number
CasaSAPO_ID 01001014-35
Energy Certification
D
Views
1,134
Clicks
54
Published in
more than a month
Approximate location - House 5 Bedrooms in the parish of Alcoentre, Azambuja
Characteristics
Bathroom (s): 4
Estate Agent

ByNunes
Real Estate License (AMI): 15174
Golden Topázio - Mediação Imobiliária, Lda
Address
Rua Pulido Valente 37 Loja 1 - Colinas do Cruzeiro - Odivelas
Serial Number
CasaSAPO_ID 01001014-35
Open hours
Segunda a sexta 9:30h até às 19:00h
Site






































































