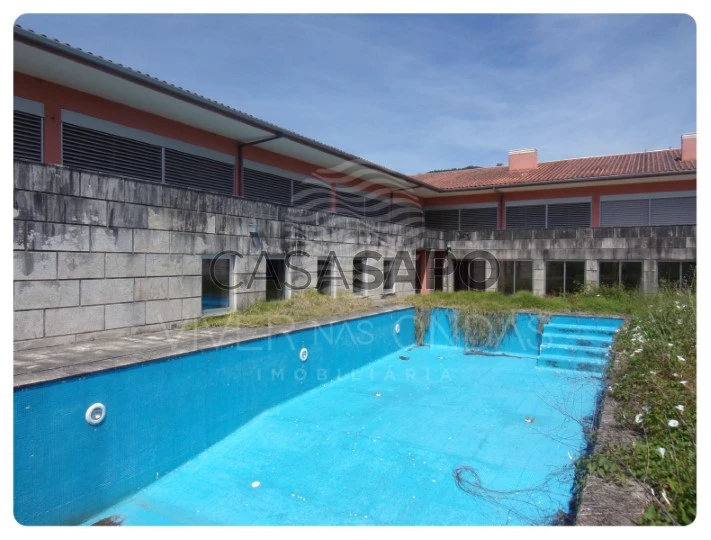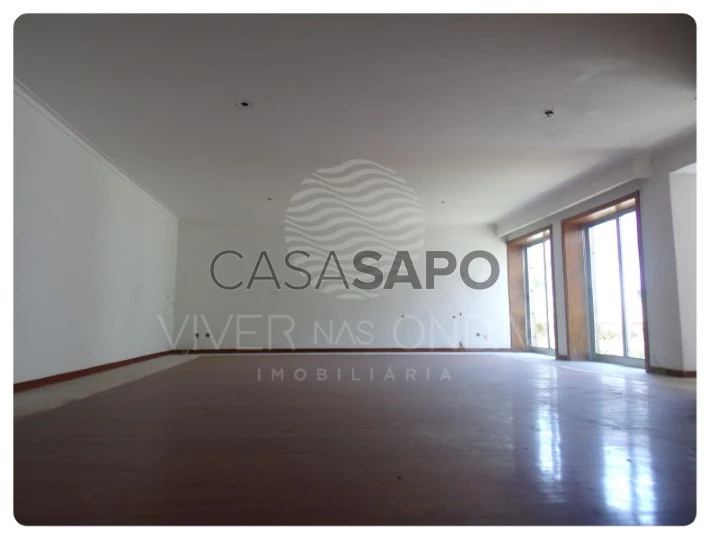70 Photos
Virtual Tour
360° Photo
Video
Blueprint
Logotypes
Brochure
PDF Brochure
House 5 Bedrooms for buy in Vizela
Caldas de Vizela (São Miguel e São João), Distrito de Braga
buy
500.000 €
Share
OFFER OF THE DEED. Single family house in Vizela.
Composed on the ground floor by hall, 2 rooms, 3 bathrooms, kitchen, laundry, bedroom and 2 storage rooms and on the 1st floor by hall, 2 rooms, bathroom and 4 suites with wardrobe. Annex with garage and patio with swimming pool.
It is located next to the Church of S. Miguel, a few meters from the school and kindergarten, 1 minute from the center of Vizela where you can find all the local shops and just 10 minutes from Guimarães. It is an urban area, essentially composed of high quality single-family houses.
Good accessibility and public transport network.
VIVER NAS ONDAS is a real estate agency with 17 years of experience that also acts as a CREDIT INTERMEDIARY, duly authorized by the Bank of Portugal (Reg. 3151).
Our team is made up of passionate and dedicated professionals, ready to make your dreams come true.
We take on the responsibility of taking care of the entire financing process, providing you with peace of mind and security. We are committed to finding the best home loan solutions available on the market, and we work tirelessly to achieve this goal.
We take care of all the details of the process, from analyzing your financial needs to presenting the financing options that best suit your profile.
Our mission is to offer an excellent service, putting your interests first. We work with commitment and dedication to make the process of obtaining housing credit simpler and more effective for you.
Composed on the ground floor by hall, 2 rooms, 3 bathrooms, kitchen, laundry, bedroom and 2 storage rooms and on the 1st floor by hall, 2 rooms, bathroom and 4 suites with wardrobe. Annex with garage and patio with swimming pool.
It is located next to the Church of S. Miguel, a few meters from the school and kindergarten, 1 minute from the center of Vizela where you can find all the local shops and just 10 minutes from Guimarães. It is an urban area, essentially composed of high quality single-family houses.
Good accessibility and public transport network.
VIVER NAS ONDAS is a real estate agency with 17 years of experience that also acts as a CREDIT INTERMEDIARY, duly authorized by the Bank of Portugal (Reg. 3151).
Our team is made up of passionate and dedicated professionals, ready to make your dreams come true.
We take on the responsibility of taking care of the entire financing process, providing you with peace of mind and security. We are committed to finding the best home loan solutions available on the market, and we work tirelessly to achieve this goal.
We take care of all the details of the process, from analyzing your financial needs to presenting the financing options that best suit your profile.
Our mission is to offer an excellent service, putting your interests first. We work with commitment and dedication to make the process of obtaining housing credit simpler and more effective for you.
See more
Property information
Condition
Used
Net area
1,118m²
Construction year
2005
Serial Number
CasaSAPO_MF-60475
Energy Certification
E
Views
17,136
Clicks
260
Published in
more than a month
Location - House 5 Bedrooms in the parish of Caldas de Vizela (São Miguel e São João), Vizela
Characteristics
Bathroom (s): 8
Kitchen(s)
Entrance Hall
Laundry Room
Living Room (s): 4
Suite (s): 4
Total bedroom(s): 5
Guest bathroom
Closet
Corridor
Bedrooms Hall
Balconies
Estate Agent

Viver nas Ondas - Mediação Imobiliária
Real Estate License (AMI): 7530
Viver nas Ondas - Mediação Imobiliária, Lda.
Address
Rua das Sobreiras, 39 - Edifício Cálem, Foz - Porto
Serial Number
CasaSAPO_MF-60475





































































